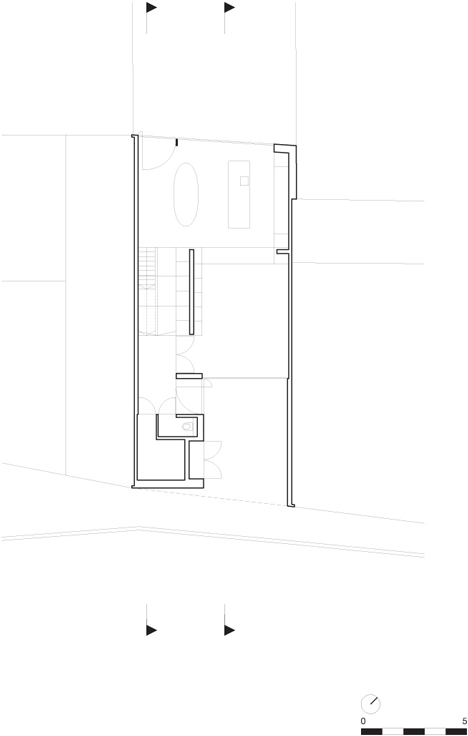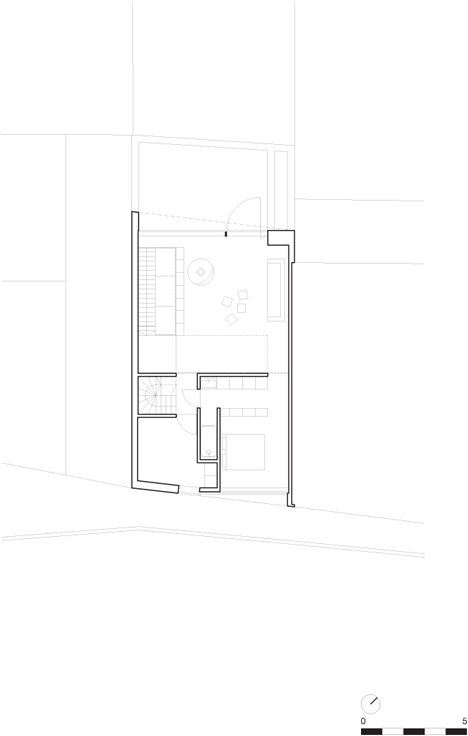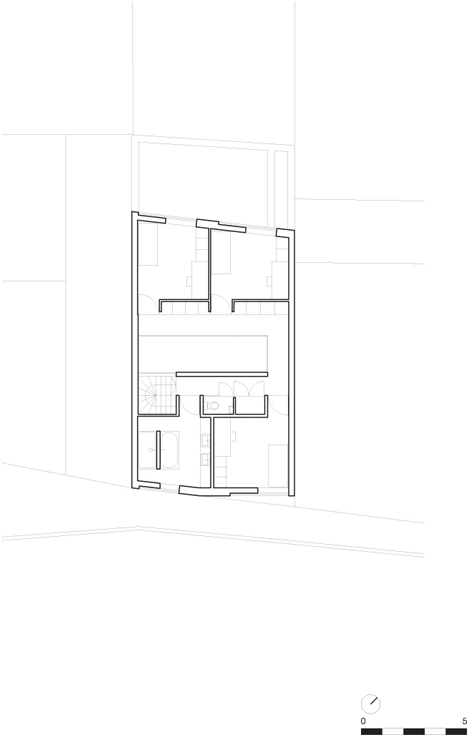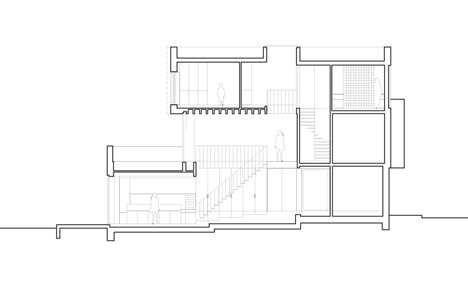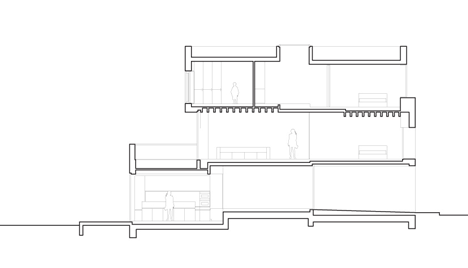Town house EM by Areal Architecten
Belgian studio Areal Architecten inserted this brick and concrete townhouse into a residential streetscape in Mechelen near Antwerp.
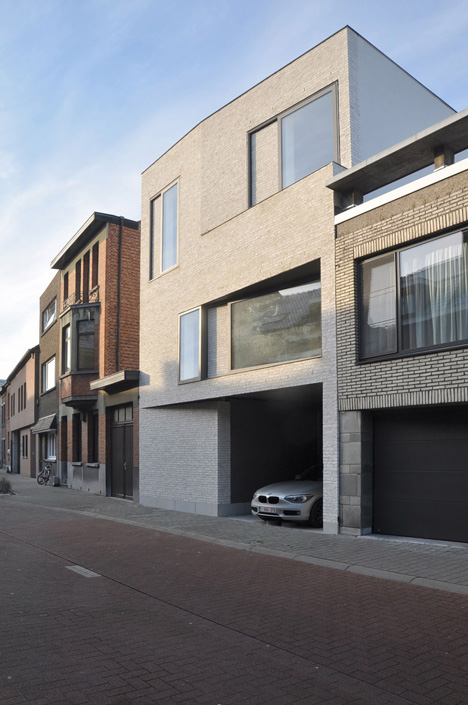
Internally the three floors are united visually by a void topped with a skylight, which brings light down the stairwell to the ground floor.
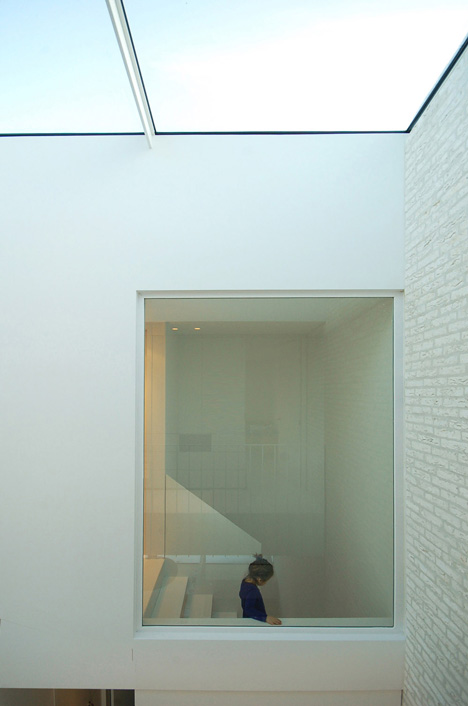
This internal "canyon" separates the open-plan living spaces from the bedrooms.
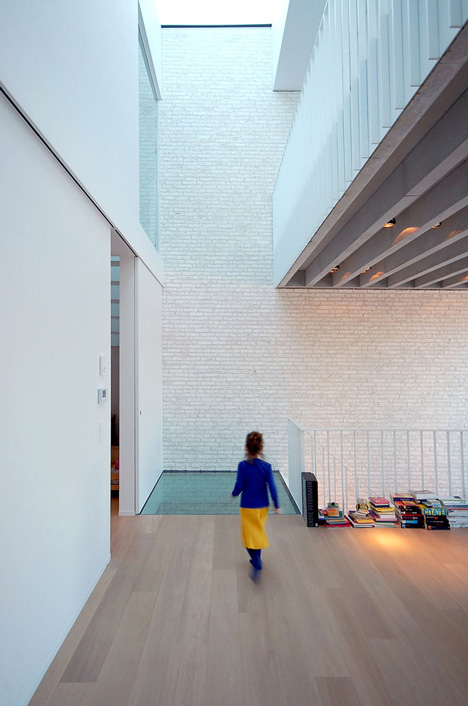
"It’s a single family row house in the city but with amazing views and voids, and the use of a combination of raw and refined materials," says Thomas Cols of Areal Architecten.
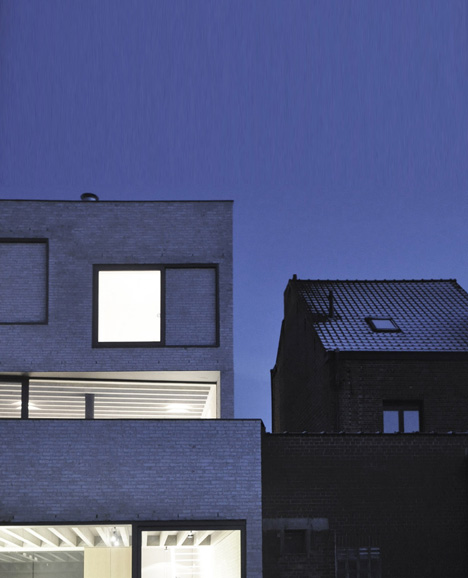
The brick facade is sliced and faceted to relate the otherwise austere volume to its neighbours.
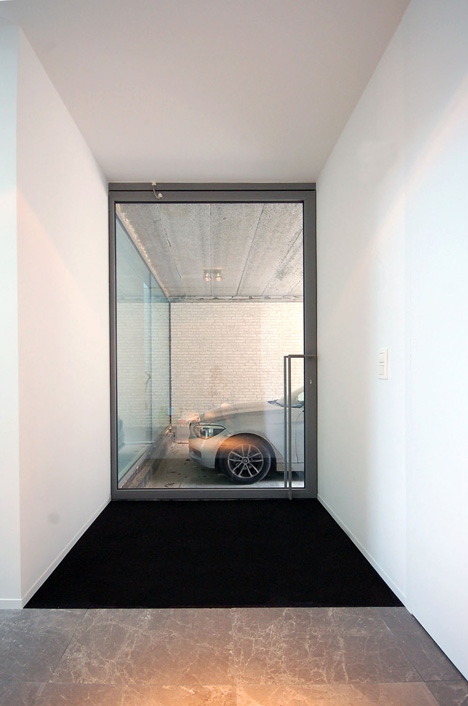
Instead of a front door onto the street, the house is entered via a porte-cochère.
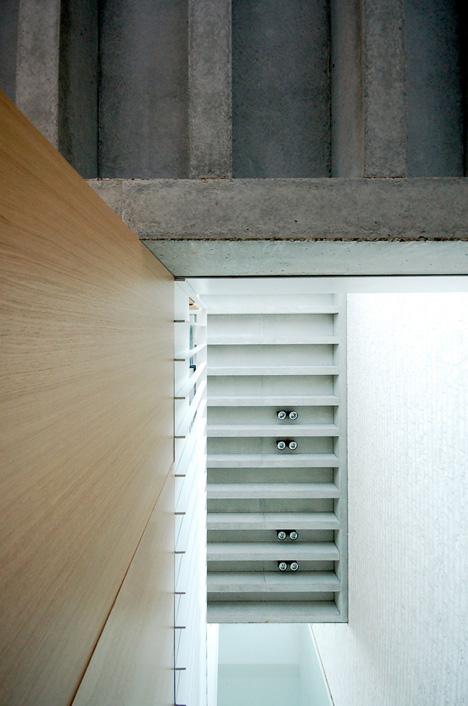
Inside, the material palette is restrained, with ribbed concrete soffits, brick walls, timber and concrete floors and large internal single-pane windows.
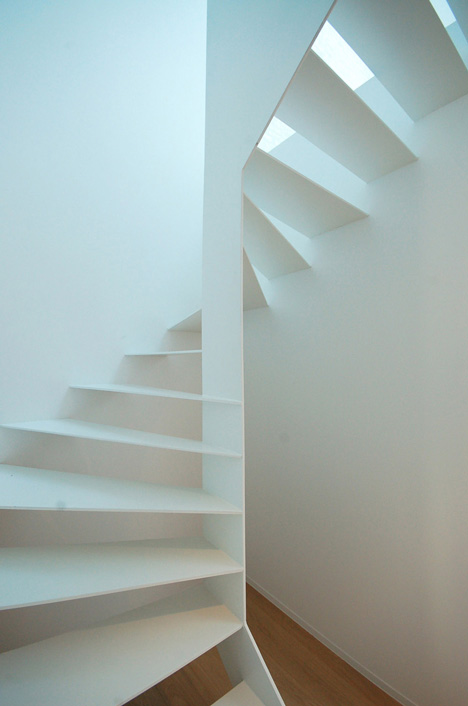
The staircase is of white-painted steel and features blade-like treads.
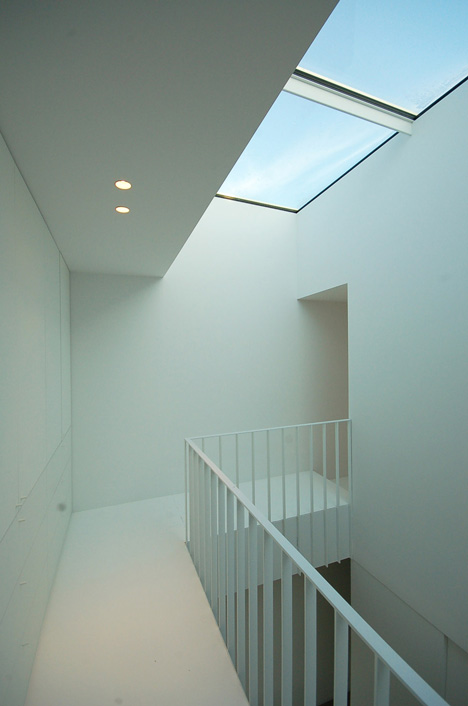
The upper floors are of timber while the living quarters and kitchen have fitted timber-fronted storage units.
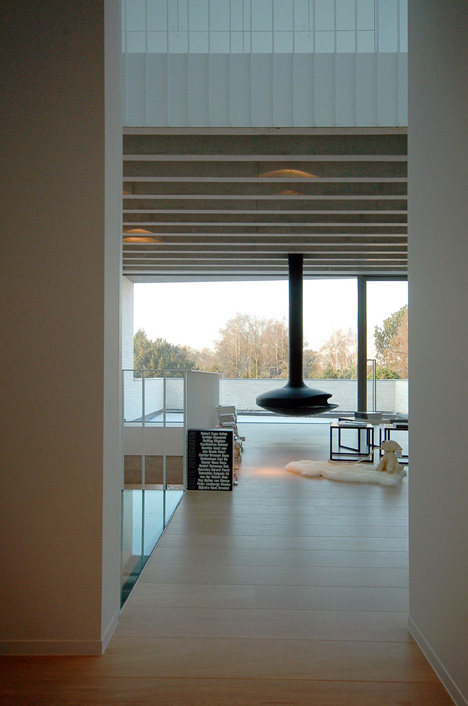
The open-plan first floor features a living room giving on to a terrace while the kitchen is on the ground floor.
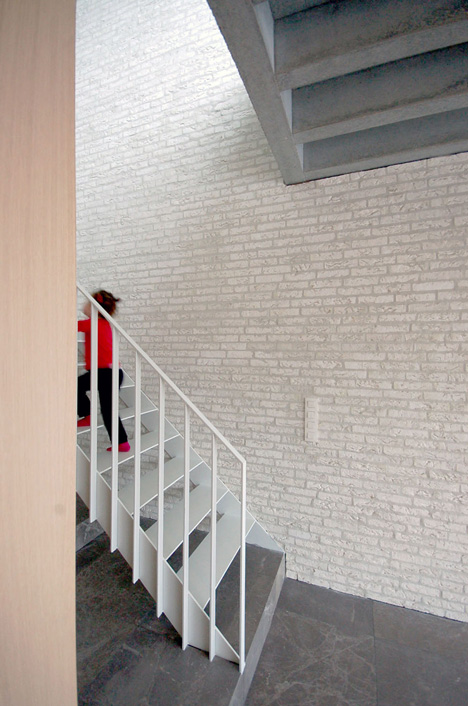
The stone-clad ground floor rises in steps to manage the transition between the street level and the lower garden.
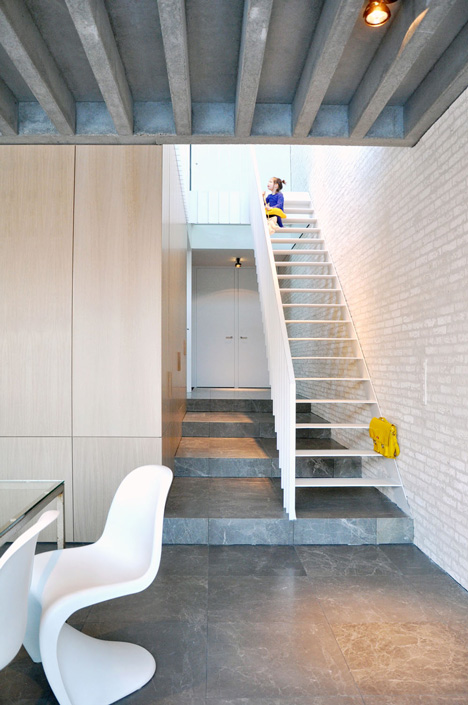
Here's some text from the architects:
House in Mechelen
By a set of subtle surfaces, the front facade is struggling to blend into the template of the street. It balances between integrating and standing out. Inside a continuous open space made of large and generous rooms, connected to each other by some unexpected views creates a compressed urban-like space.
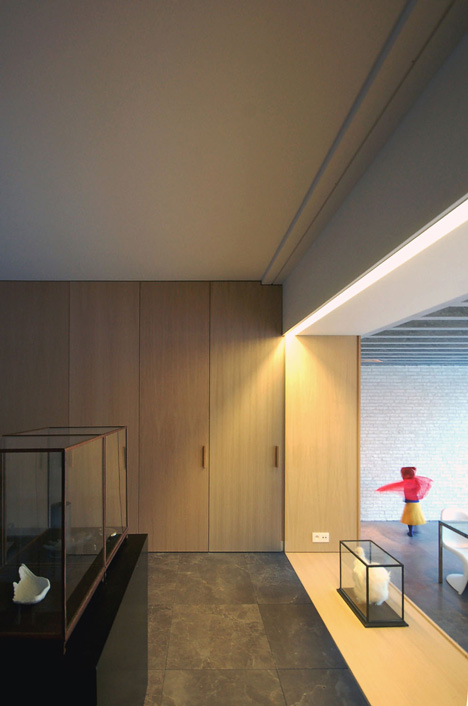
A “canyon” of light allows to create a dinstinction between the living spaces and the bedrooms while extending itself to the ground floor through a void which receives the staircase.
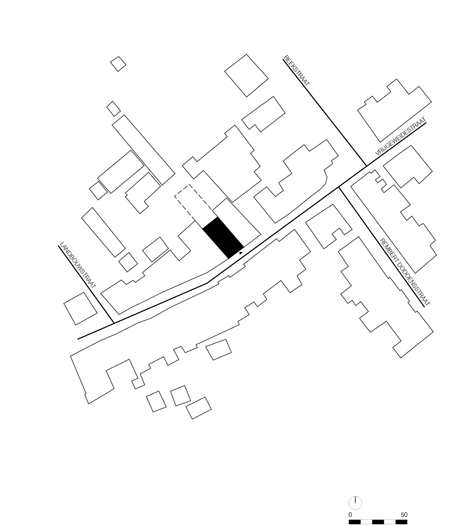
The traditional spaces of a house are put together here into a single organic space with raw finishing such as a concrete grid on the ceiling and the prominent interior brick wall.
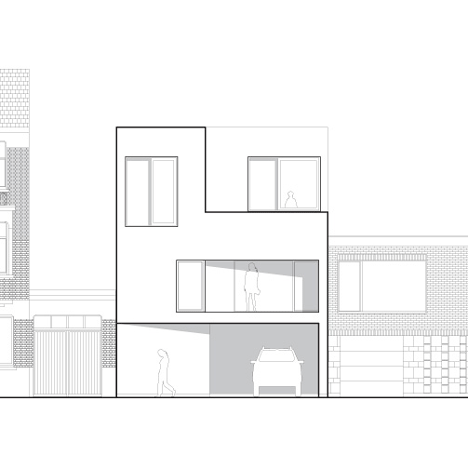
A difference of level on the ground floor creates a smooth transition between the street and the back of the house which is ended with a longitudinal garden.
Through precise openings and a terrace in extension of the living room, the boundaries between inside and outside in this townhouse are fading.
Project title: Town house EM
Architect(en): AREAL ARCHITECTEN
Location: Vrijgeweidestraat 42, 2800 Mechelen, Belgium
Finished: March 2013
Program: single family house, house in a row
Client: private commission
Built surface: 340 m²
Architect's website: www.arealarchitecten.be
