Dezeen's top 10 houses of 2014
We've published hundreds of weird and wonderful residences on Dezeen over the past year, from super-skinny city houses to wintery chalets, underground bunkers and revamped farmhouses. Architecture editor Amy Frearson picks her favourites.
House for Trees, Vietnam, by Vo Trong Nghia Architects
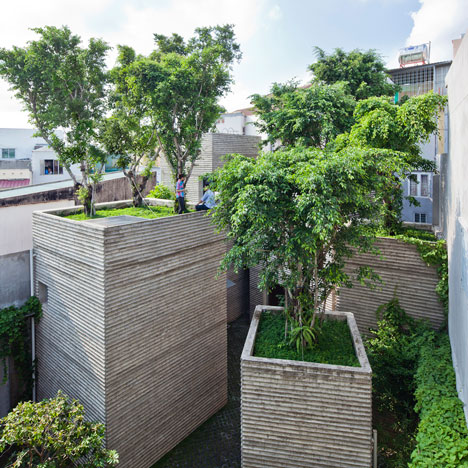
This family house on a hemmed-in plot in Ho Chi Minh City is made up of five concrete boxes with trees growing on the rooftops. Vietnamese firm Vo Trong Nghia Architects wanted to offer the residents a "tropical lifestyle" in the city.
Locally sourced bricks are left exposed internally and the only windows face inward to a secluded courtyard. Find out more about House for Trees »
House in Fontinha, Portugal by Manuel Aires Mateus
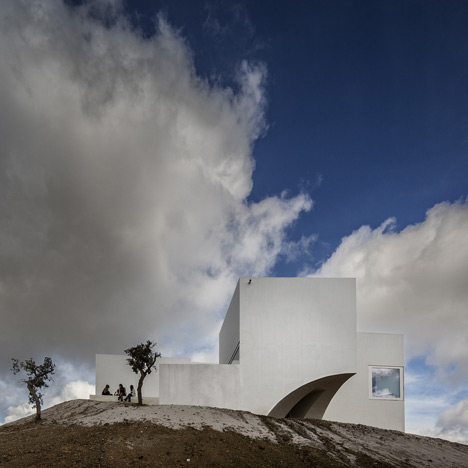
Architect Manuel Aires Mateus designed this hilltop house to combine the seclusion of a traditional courtyard residence with the elevated position of a lookout tower.
Like many modern Portuguese homes, the building is made up of clean white volumes, but it also appears to have one of its corners missing. The curved recess creates a partial arch that forms an entrance to a living room. Find out more about House in Fontinha »
Casa Meri, Chile, by Pezo von Ellrichshausen
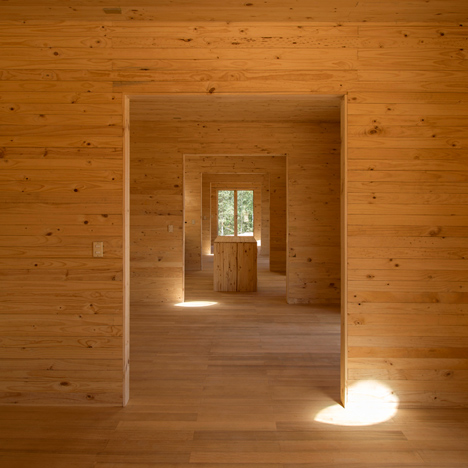
Behind the yellow-dyed facade of this wooden house in rural Chile, architect duo Mauricio Pezo and Sofia von Ellrichshausen planned a strict grid of 10 identically proportioned rooms, all lined with untreated pine.
Glazed doors punctures all four facades, allowing every room to open out to the landscape, and every internal wall has a central doorway so that each room is connected to all those adjacent to it. Find out more about Casa Meri »
Haus Fontanella, Austria, by Bernardo Bader Architects
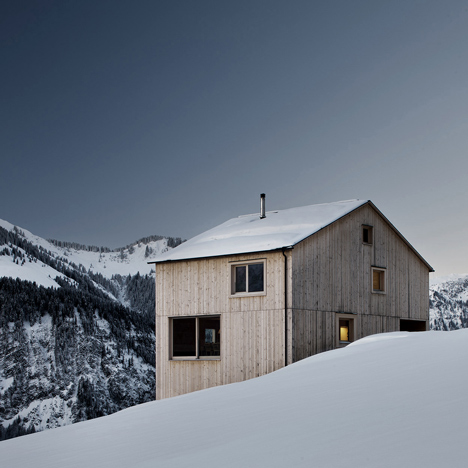
One of the most traditional houses in our top 10 is this picturesque Alpine chalet in western Austria. Bernardo Bader Architects used concrete to give the house a firm footing on its hillside site, while the main structure is built from locally sourced pine and spruce.
"Our use of the wood was similar to how it would have been years ago – simple, first-hand and rough," said Bader. Find out more about Haus Fontanella »
Imai house, Japan, by Katsutoshi Sasaki + Associates
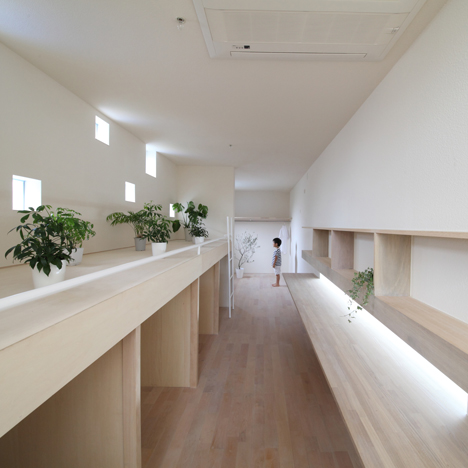
Can anyone live comfortably in a house that is just three metres wide? That was the question prompted by this extremely narrow residence in Japan by Katsutoshi Sasaki.
There was no room for corridors, so the interior is arranged as a simple sequence of rooms, one after another. Find out more about Imai house »
Cat Hill Barn, UK, by Snook Architects
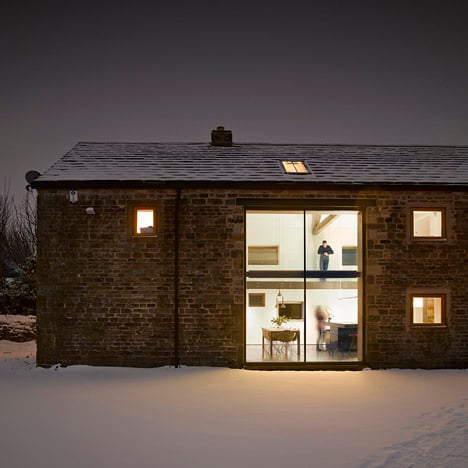
The first of three renovations in our top 10 is Snook Architects' sensitive overhaul of an 18th-century barn on the brink of ruin in northern England.
A rebuild of the internal structure, including new pegged oak trusses, creates a modern home featuring a double-height kitchen. Other details include exposed brickwork, a stone fireplace and a poured-concrete floor. Find out more about Cat Hill Barn »
House Bruce Alexander, Australia, by Tribe Studio
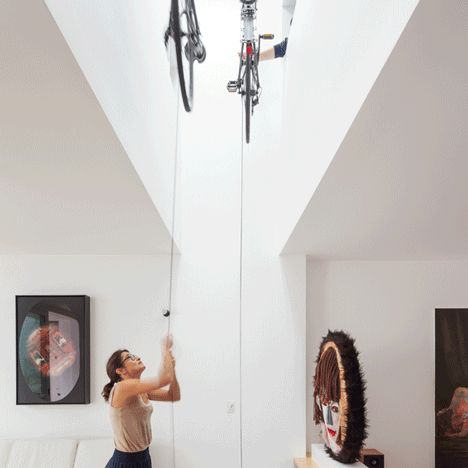
Tribe Studio's renovation of a house in Sydney made it perfect for cyclists. Thanks to a pulley system installed within the atrium, residents can winch their bicycles up out of view.
"The client's brief was for a low-energy family home with space for their art and bikes," explained the architects. Windows in the upstairs bathroom offer a sneaky view of the suspended cycles. Find out more about House Bruce Alexander »
Bunker Pavilion, the Netherlands, by B-ILD
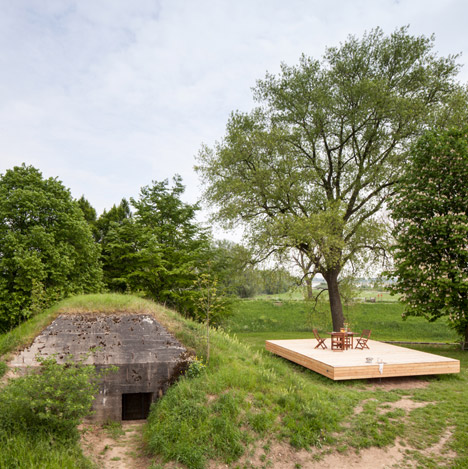
This basic residence was once a wartime bunker but had been defunct since the end of World War Two. Belgian studio B-ILD converted the nine-square-metre space into a holiday house, where guests sleep beside raw concrete walls and home comforts are reduced to the bare essentials.
"We decided to keep the interior stark, since we only wanted to foresee the basic needs for visitors," architect Bruno Despierre told Dezeen. Find out more about the Bunker Pavilion »
House of the Infinite, Spain, by Alberto Campo Baeza
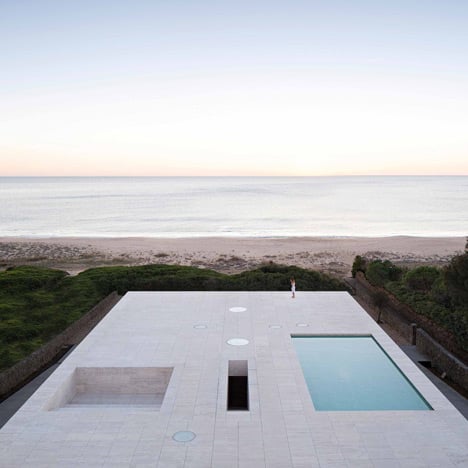
Described by architect Alberto Campo Baeza as "an acropolis in stone", this seaside home in Cádiz, Spain, features an expansive roof terrace that is 20 metres wide and 36 metres deep. It stretches out towards the coastline and features an integrated swimming pool.
"We have erected a house as if it were a jetty facing out to sea," said the architect. The entire structure was built from travertine stone, in reference to Cádiz's Roman heritage. Find out more about House of the Infinite »
Jellyfish House, Spain, by Wiel Arets Architects
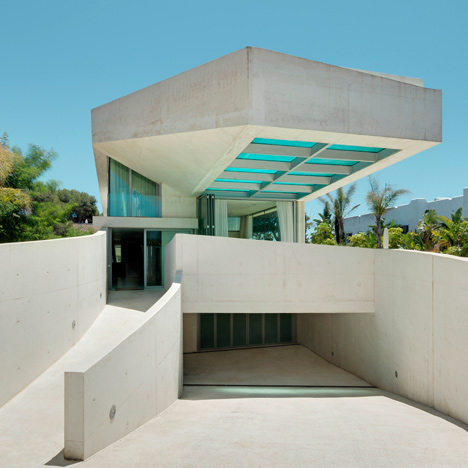
Our top 10 is completed by another Spanish residence – this concrete residence in Marbella by Dutch office Wiel Arets Architects features a rooftop swimming pool that be viewed from underneath through a glass floor.
The inside of the pool is also visible from the kitchen through a large internal window. Find out more about Jellyfish House »