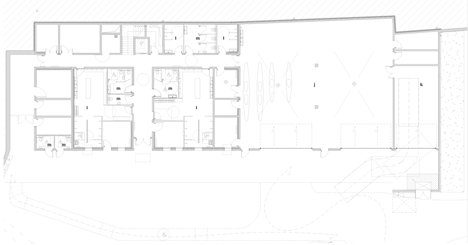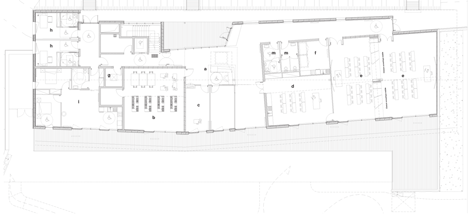Lakeside boathouse by Guinée*Potin Architectes features a green roof and wooden walls
This water sports centre with a green roof was designed by Guinée*Potin Architectes and is set into a grassy bank by a lake in western France (+ slideshow).
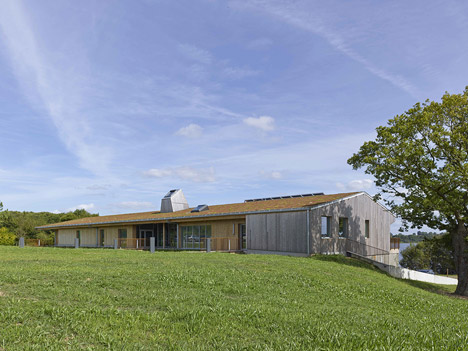
The concrete and timber boathouse by Nantes-based Guinée*Potin Architectes is partially concealed by the sloping shoreline of Lake Vioreau in the French region of Joué-sur-Erdre.
The leisure facility provides a base for sporting activities around the lake, with storage for boats and bikes as well as changing rooms located in the base of the structure.
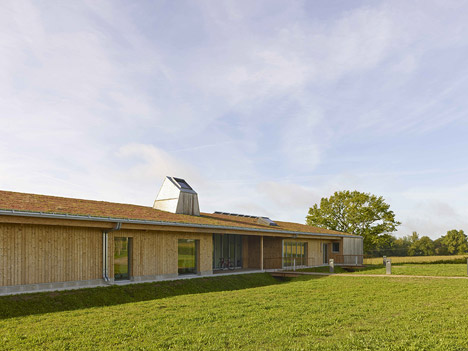
Classrooms and accommodation for live-in instructors and caretakers are set on the upper floor, which features a decked terrace overlooking the water.
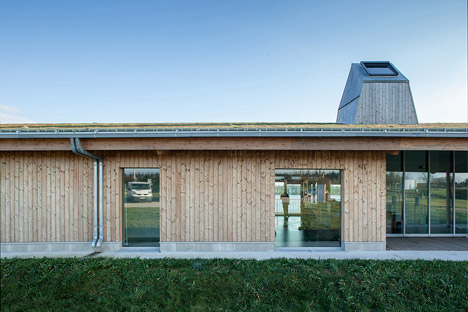
A campsite, archery range and car park occupy the grounds around the building, while a climbing wall is integrated into the eastern facade.
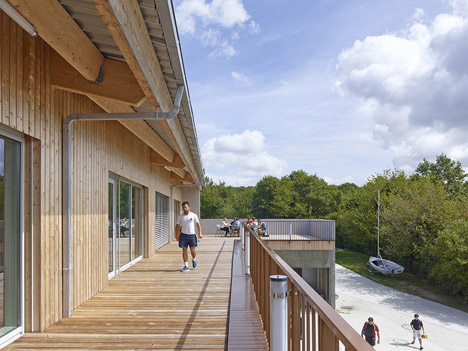
"The leisure facility has to be inscribed in the environment and play with it without disturbing it," explained architects Hervé Potin and Flore Guinée. "The project turns the site, composed of independent elements, into a single piece, well articulated and wired."
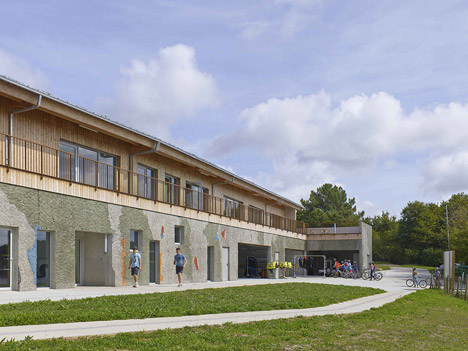
The linear building is fitted to the topography of the site, with both the upper and lower floors at natural ground level.
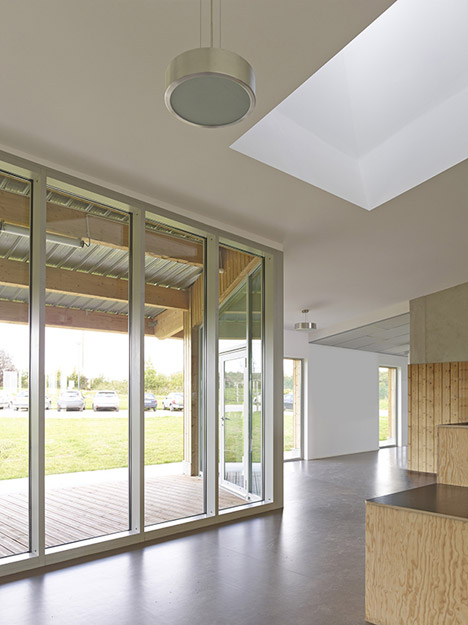
Two large bays in the cast-concrete facade of the lower storey provide access for water sports equipment, while the timber-clad upper storey contains classrooms and sits on the crest of the bank.
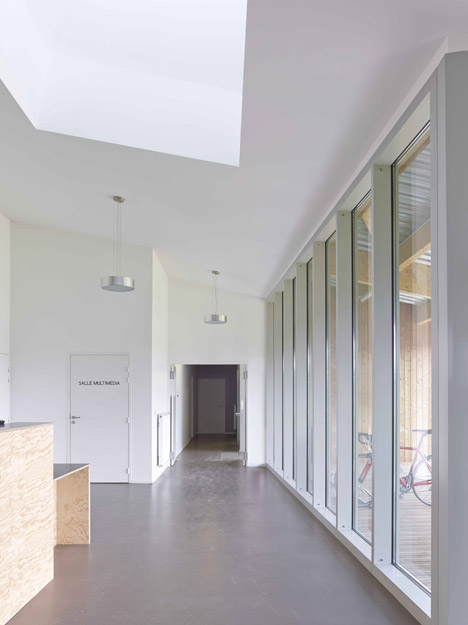
"The downslope of the site makes that the new building does not impact the site much, slipping the storage rooms, the changing rooms, the technical rooms in the terrain, at the lower floor, on the same level as the bank, making the manoeuvre and the access to the lake easier," said the architects.
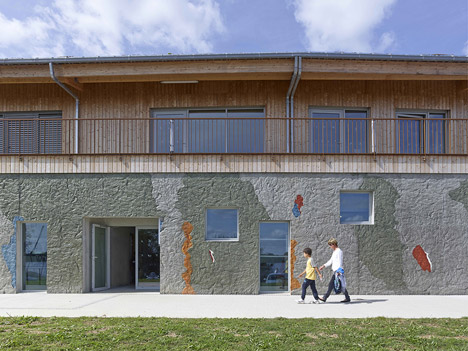
"The rooms are positioned along the facade as much as possible so that they can take advantage of a natural enlightening and ventilation," they added.
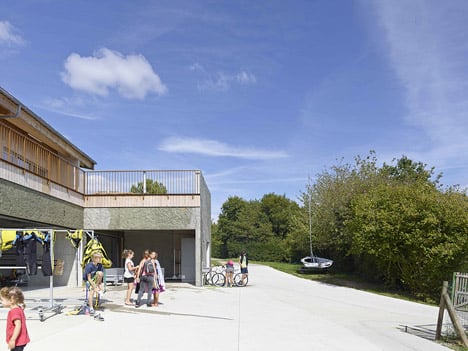
Irregular patches of muted paintwork pattern the cast-concrete base, intended as a reference to the region's stone houses, while a large section of glazing on the upper level provides access to a lake-facing terrace. Two end walls are clad with planks of wood.
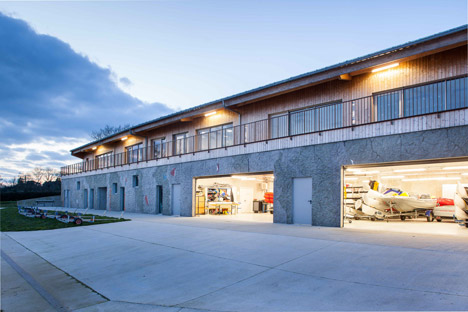
Solar panels were mounted on the south-facing slope of the green roof to offset some of the building's energy output, while an angular timber-clad protrusion was added to funnel natural light into the upper floor of the building.
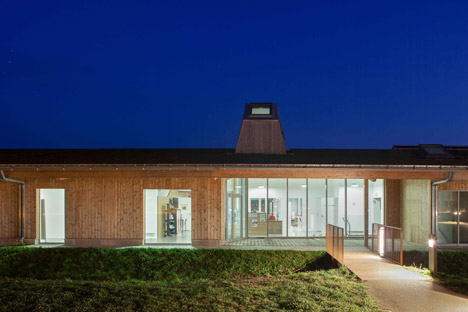
At the rear of the building, wooden footbridges cross a narrow dyke to provide private access to caretakers' accommodation.
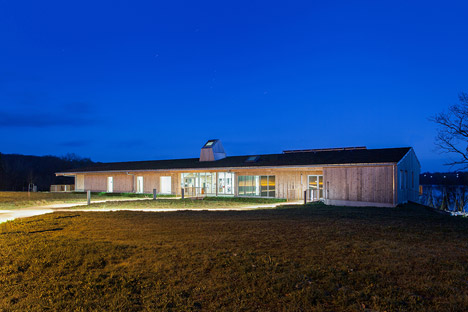
Photography is by Stephane Chalmeau, unless specified otherwise.
Project credits:
Client: Conseil Général de Loire-Atlantique
Architect in charge: Guinée*Potin Architectes – Anne-Flore Guinée et Hervé Potin architects
Assistant architect: Camille Michel
Landscape design: Guillaume Sevin Paysages
Engineering: ISATEG (structure and fluids), ITAC (acoustics)
Building companies: 2BTP (soil treatment), PINEAU (roads and artwork), CGR (concrete work), DELAUNAY (wooden structure, inside and outside doors and windows, and metal work), EUROETANCHE (roof and rain protection), ARBAT SYSTEM (inside walls and isolation), PLAFISOL (suspended ceilings), VINET (floors and earthenware), VOLUMES ET COULEURS (paintings), MONNIER (electricity), GOURET (heating, ventilation and plumbing), KIT GRIMP (artificial climbing wall), ARMOR AUTOMATISME (elevator)
