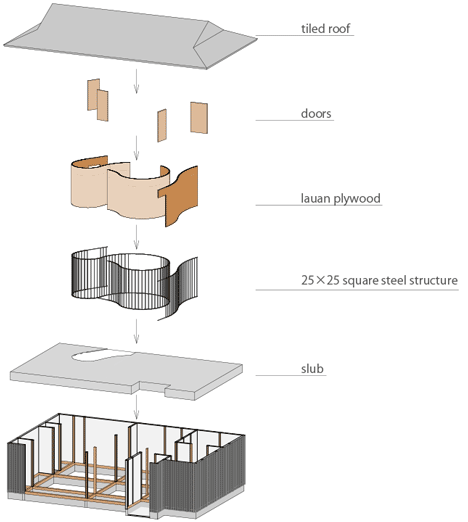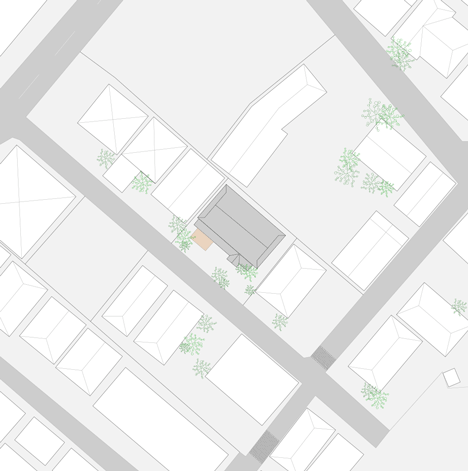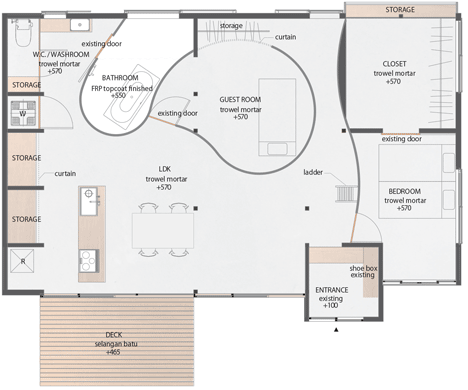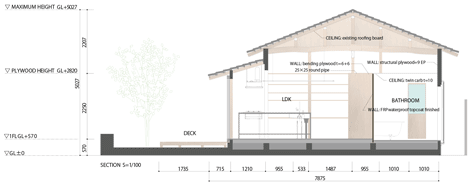Tato Architects updates a traditional Japanese house with a curved plywood interior
Tato Architects has replaced all of the walls inside a traditional Japanese house with curving plywood screens (+ slideshow).
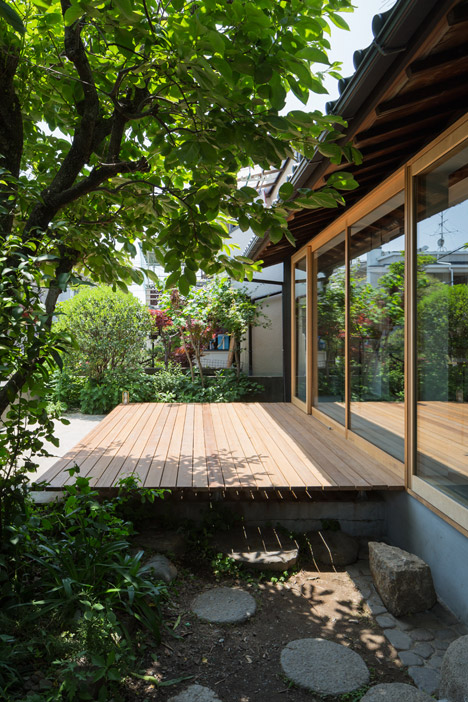
Studio founder Yo Shimada was asked to renovate the single-storey residence for a young couple. The building had previously been divided into six main rooms, but the Japanese architect felt an open-plan layout would be more appropriate.
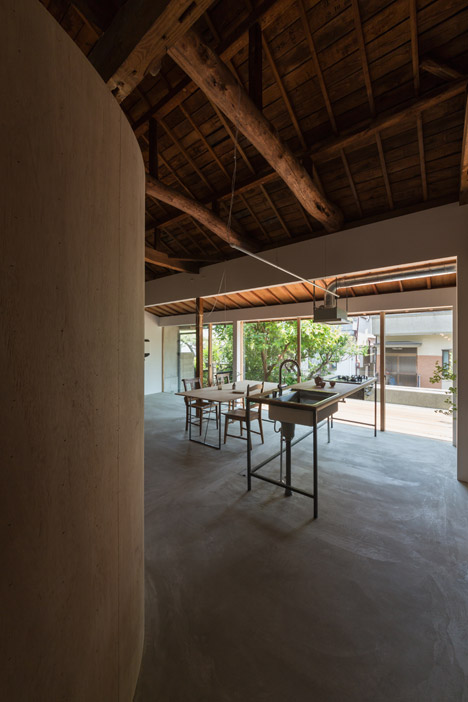
"A pure Japanese design, the existing house contained many rooms, which seemed to be unsuitable for a young couple who were starting a new life there," he explained.
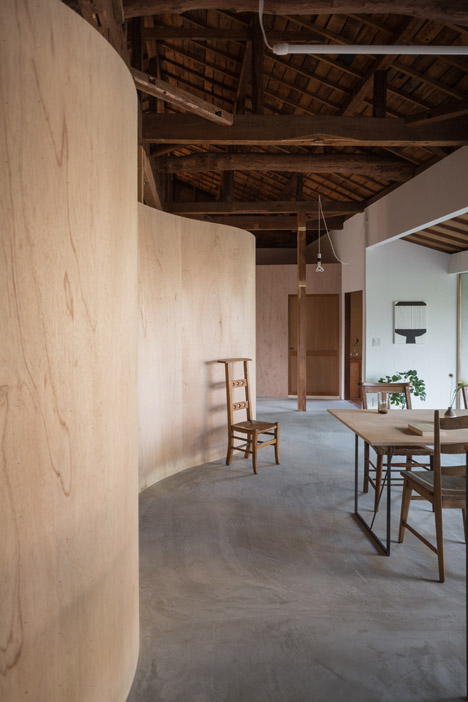
The entire interior was stripped bare, exposing the wooden structural framework. Storage areas and small rooms were then built into a side wall, while the rest of the space was divided by two curving lengths of plywood.
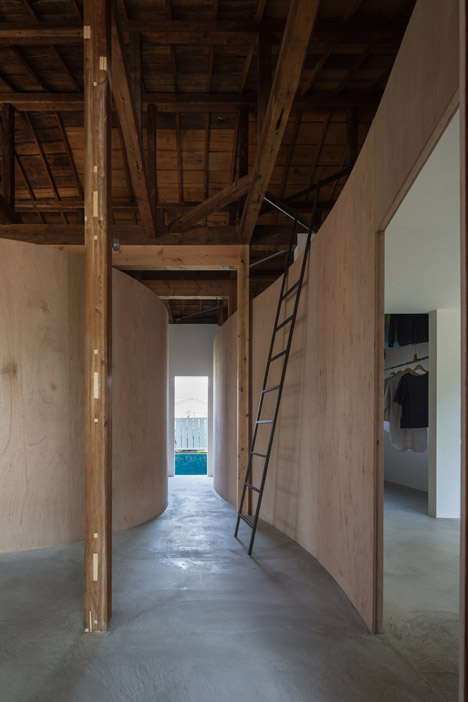
Tato Architects first tried out this method in 2013 for a public toilet building on Shodoshima Island, but Shimada felt that the concept would be more successful applied to an old building rather than a new structure.
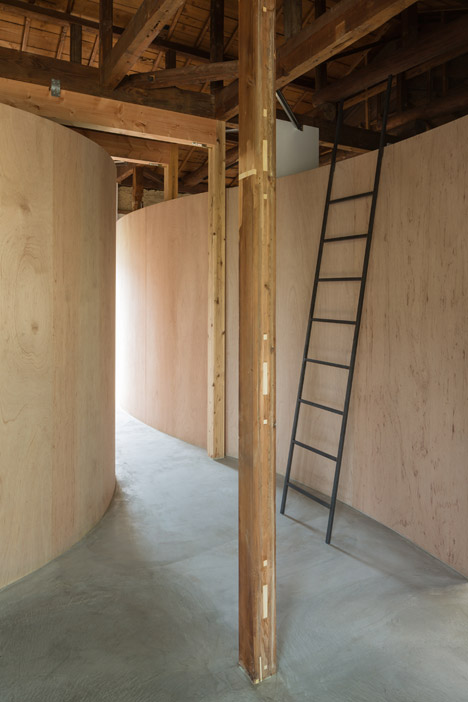
"The tight schedule didn't allow us to spend time looking for a suitable existing building," he said. "However, since then, we have seen a distinctive potential for reconfigurations where spaces are divided by curved walls that are not related to the outer structure."
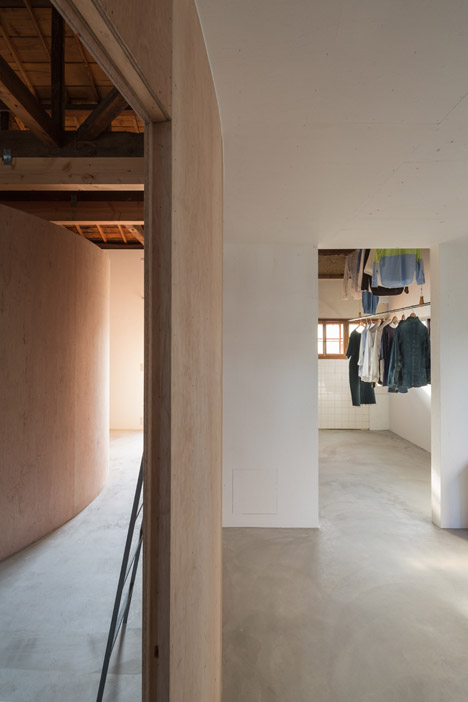
Named House in Kamisawa, the 87-square-metre structure is located in Japan's Hyogo Prefecture. The front of the building is designed to be more open plan to make the most of a narrow garden.
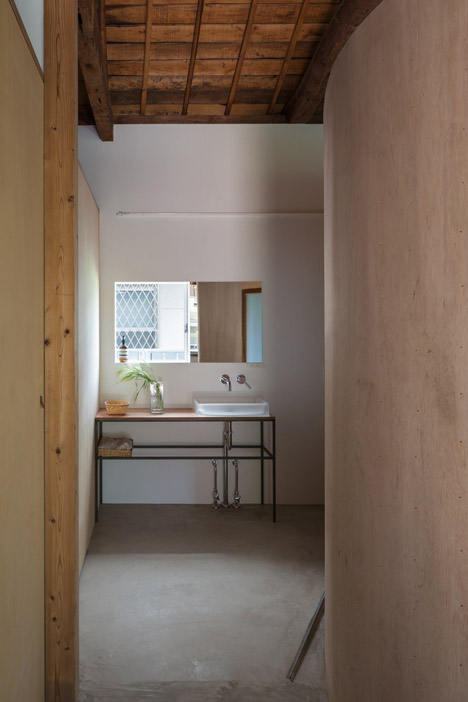
Two plywood screens were added – one along the north-eastern side that encloses a bedroom and adjoining closet, and one towards the back that wraps a bathroom and guest bedroom.
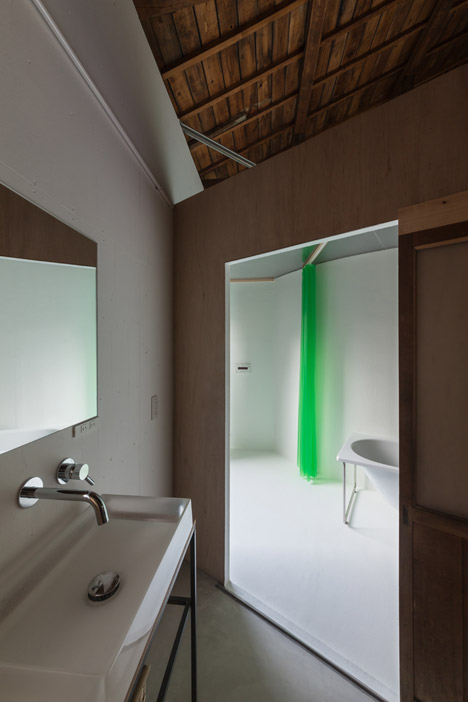
Because of the restricted budget, the original plan was to use 20-millimetre-thick plywood. On its own this material proved to be too flimsy, so it was replaced with a framework of steel rods, sandwiched between plywood layers.
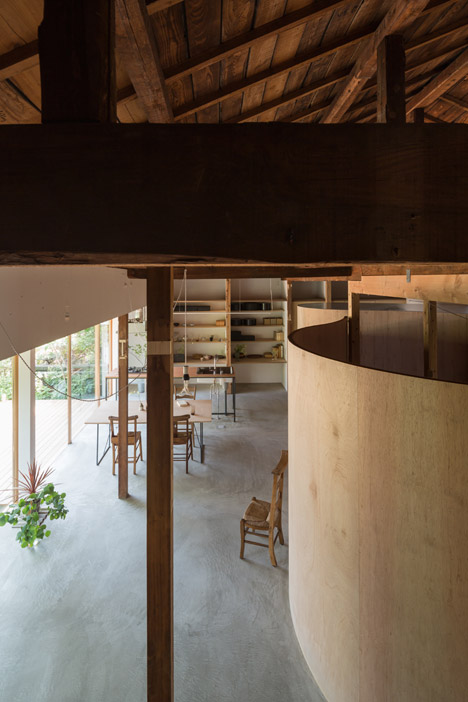
"The simple gesture created a new space, while the history of the house remained," added the architect.
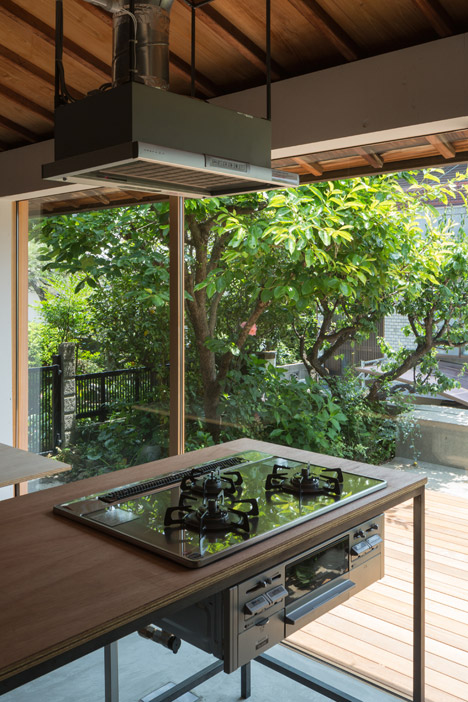
The leftover space in front of the curved screens accommodates a living room, dining area and kitchen island. Glass walls also allow this area to be opened out to the garden, which now features a timber patio deck.
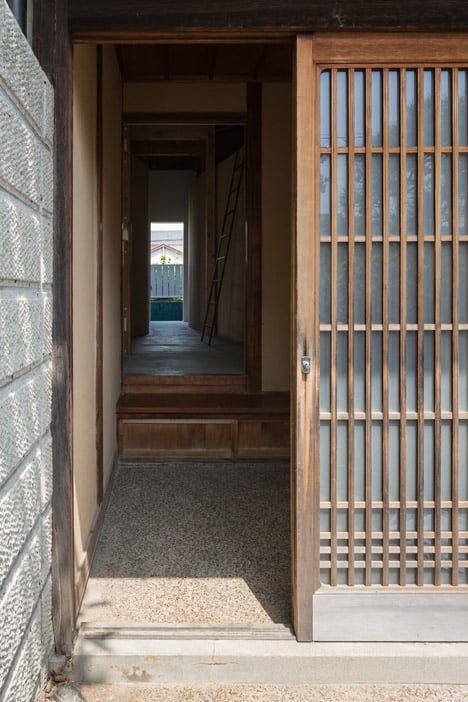
A new mortar floor was installed, integrating underfloor heating, while the bathroom is lined with polycarbonate plastic.
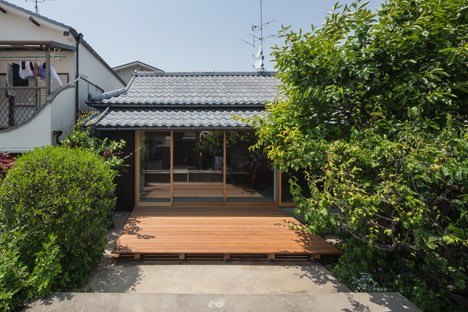
There is also a small loft space located above the main bedroom, which can be accessed using a ladder.
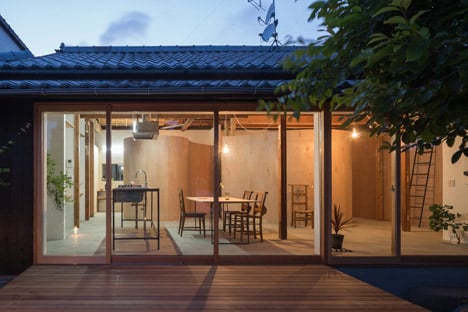
For the house's exterior, Shimada chose a new cladding of charred cedar boards.
Photography is by Shinkenchiku_sha.
Project credits:
Design: Tato Architects – Yo Shimad
a
Team: Yo Shimada, Keita Kurokoshi
Construction: Kyowa Techno
