
Tato Architects uses old barrels to clad exterior of home and shop
Wood salvaged from old miso barrels has been used to clad a house built by Tato Architects in Japan for the owner of a nearby brewery specialising in soy sauces. More

Wood salvaged from old miso barrels has been used to clad a house built by Tato Architects in Japan for the owner of a nearby brewery specialising in soy sauces. More
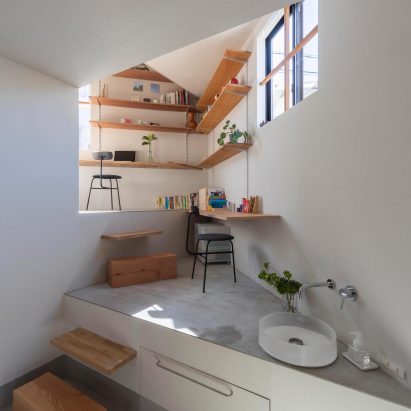
A series of triangular and rectangular platforms create numerous floor levels inside this house in Osaka, Japan. More
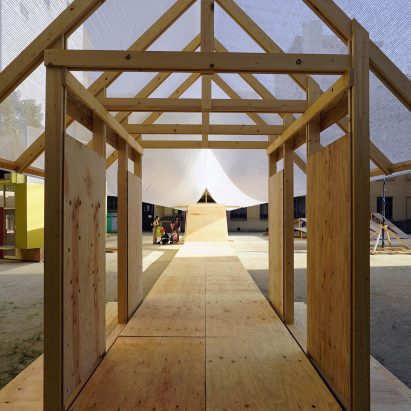
Tato Architects and Dot Architects are among six studios that created pop-up pavilions at the Kyoto Art Center to examine the various prohibitions that apply to privately-owned public spaces in Japan. More

A simple gabled form clad in corrugated metal encloses a porous series of internal and exterior spaces at this house near Tsukimiyama Station in Kobe by Tato Architects. More
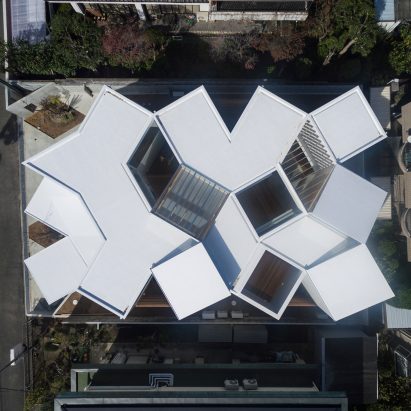
A geometric pattern of square-shaped rooms connected by rhombus-shaped circulation areas forms House in Hokusetsu, Osaka, by Japanese firm Tato Architects. More
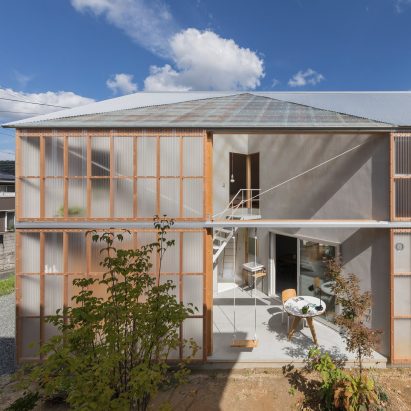
Japanese studio Tato Architects has built a house in the town of Sonobe, Japan, with a sunroom that can be opened up to the garden by sliding open a huge corrugated polycarbonate wall. More
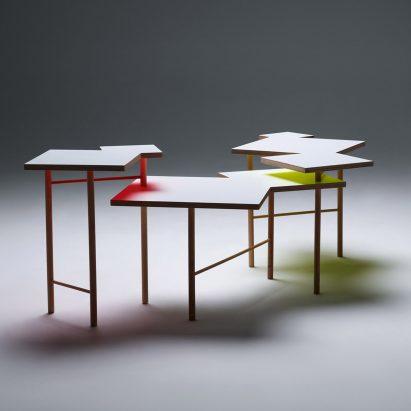
Japanese architect Yo Shimada of Tato Architects has designed a table intended to be made at home by consumers using standard materials bought from any DIY store. More
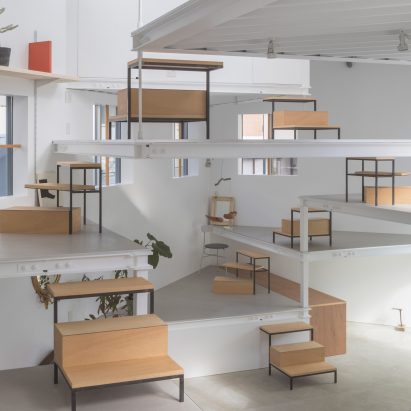
Japanese studio Tato Architects designed the interior of this house in Osaka as a single room containing angular platforms that perform multiple functions and are connected by a spiralling sequence of wooden steps. More
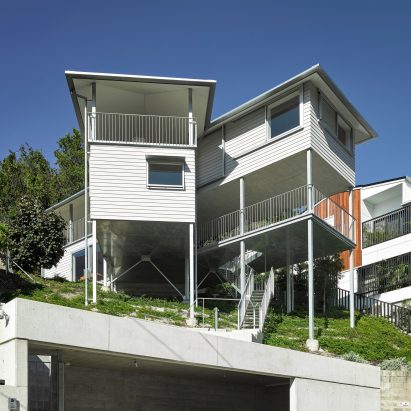
This hillside house in Brisbane, designed by Japanese studio Tato Architects and Australian office Phorm Architecture, features outdoor living spaces raised up on stilts. More
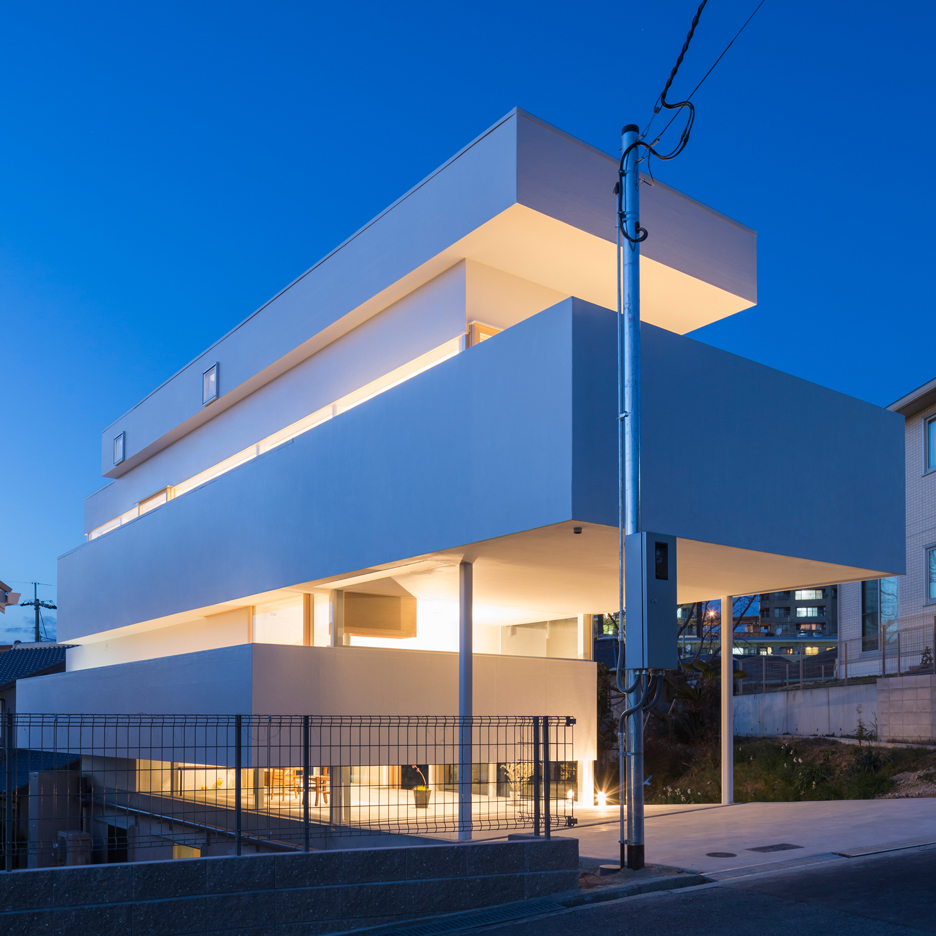
This house in Osaka by Japanese studio Tato Architects features walls that step back and forth, worktops that merge with staircases, and windows that wrap around entire rooms (+ slideshow). More
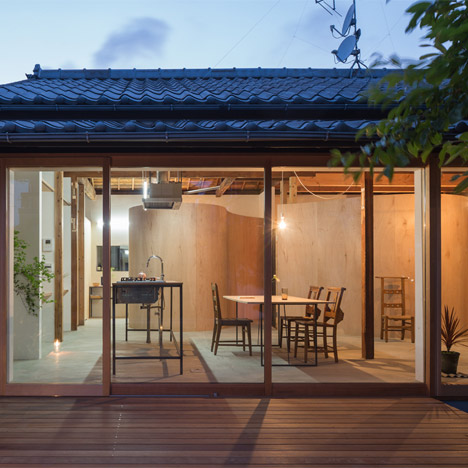
Tato Architects has replaced all of the walls inside a traditional Japanese house with curving plywood screens (+ slideshow). More
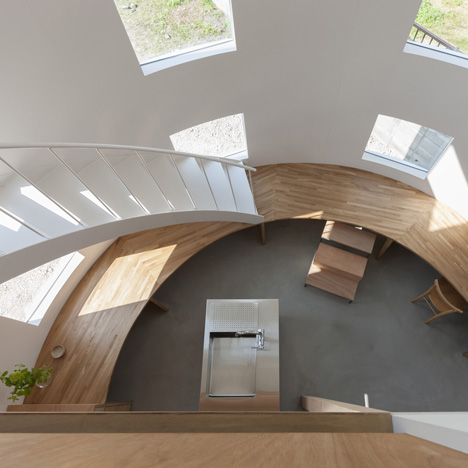
Forty-two identical windows puncture the exterior of this house in Japan by Tato Architects, which also features a staircase that leads onto a piece of furniture (+ slideshow). More
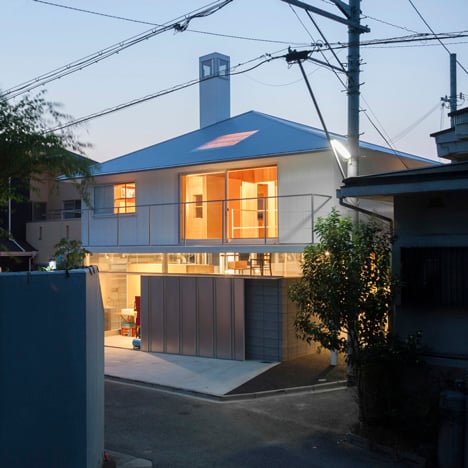
This house in Hyogo, Japan, was designed by Tato Architects with the same hipped roof, stilted structure and wide balcony that are common to residences in Queensland, Australia (+ slideshow). More

Treatment rooms sit within a translucent house-shaped enclosure at this dental clinic in Kobe, Japan, by Tato Architects (+ slideshow). More
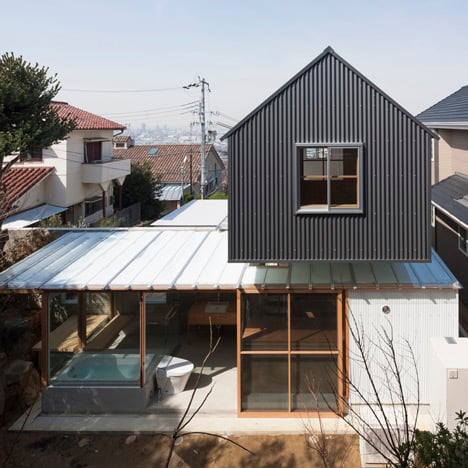
Japanese studio Tato Architects references the ad-hoc extensions of neighbouring buildings with the steel, concrete and wooden volumes that make up this house in Osaka, Japan (+ slideshow). More
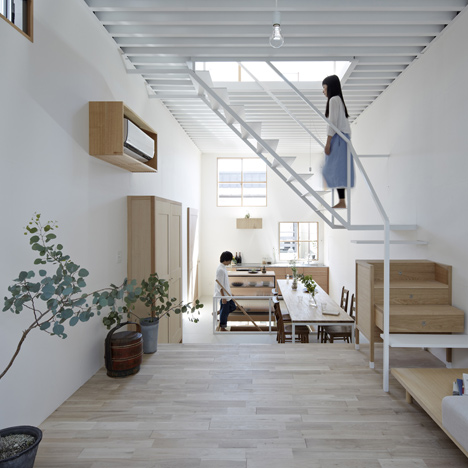
Wooden furniture forms sections of staircases at this house in Japan by Tato Architects (+ slideshow). More
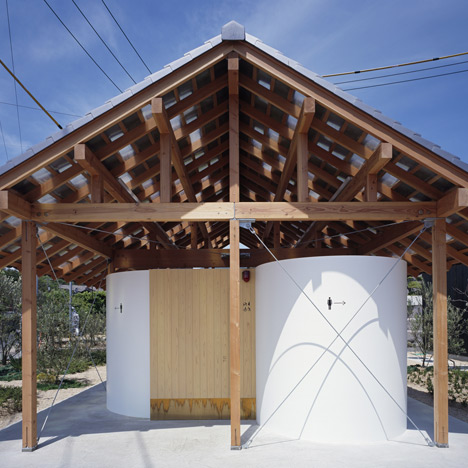
These public toilets in Japan by Tato Architects comprise a single curved wall sheltered beneath a gabled roof (+ slideshow). More
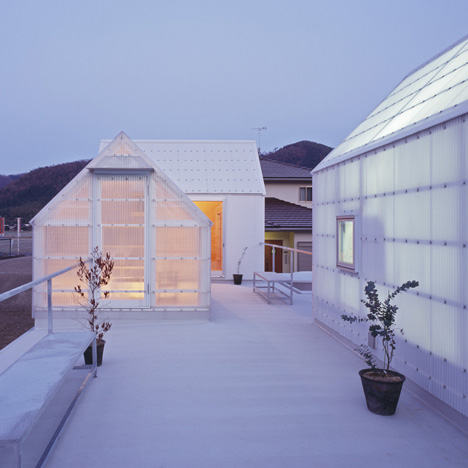
The top floor rooms of this house in Japan by Tato Architects are contained inside sheds that sit on the roof (+ slideshow). More
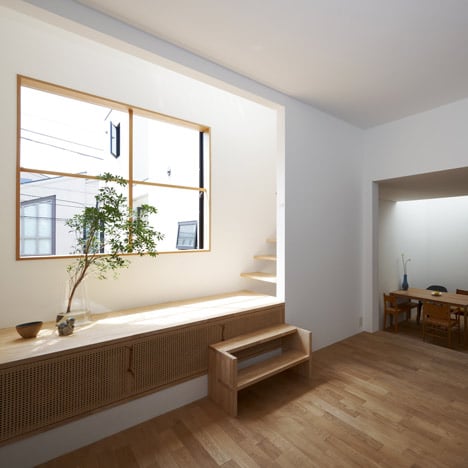
Wooden stairs climb up through a narrow lightwell inside this house by Japanese studio Tato Architects. More
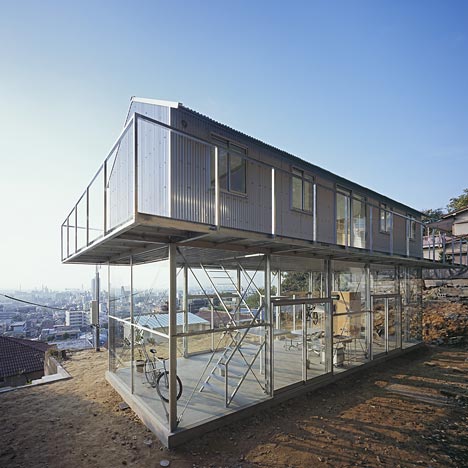
This hillside house by Japanese studio Tato Architects comprises a metal barn on top of a glass box (+ slideshow). More