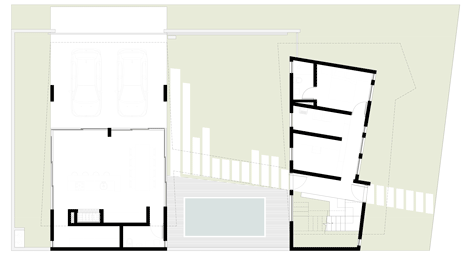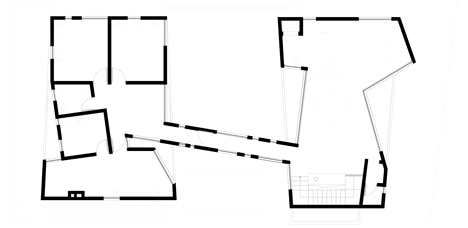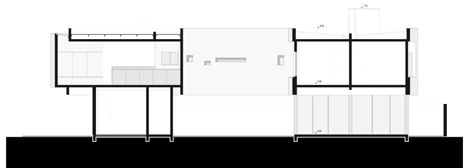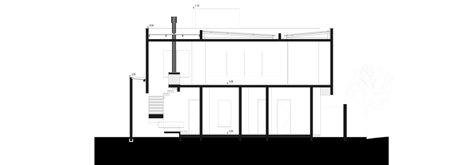Casa 2V by BR3 Arquitetos features a bridge, a courtyard and a granite-topped staircase
A concrete staircase with a granite surface is suspended inside the atrium of this house in Porto Alegre, Brazil, which is divided into two parts connected by a bridge (+ slideshow).
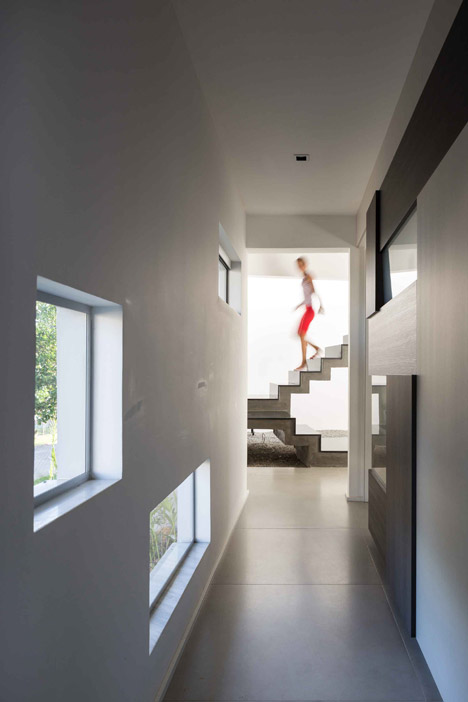
Casa 2V was designed by local office BR3 Arquitetos for a couple in their mid 30s and their two young children, who wanted plenty of space indoors and outdoors to accommodate regular visits from their large families.
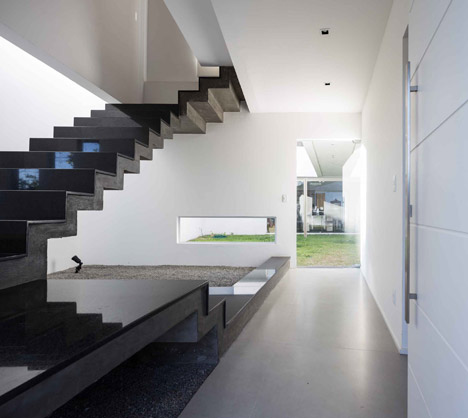
The house is situated on a corner plot that was previously vacant and its elevations follow the boundaries of the site to maximise the possible internal dimensions.
The proximity to neighbouring homes led to the careful arrangement of angled surfaces and openings that restrict views of the interior while allowing natural light to reach inside.
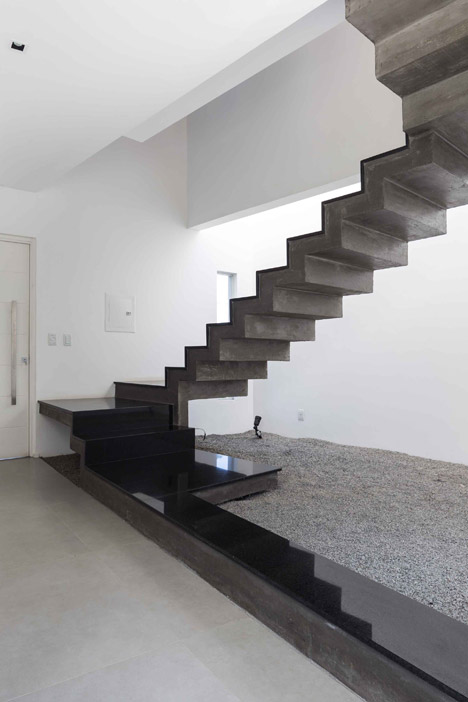
"All the faces to the neighbourhood have small and slight frames to provide privacy and adequate natural light," architect Diego Brasil told Dezeen.
"The other openings are wider and the folded walls are all based on the sun's movement."
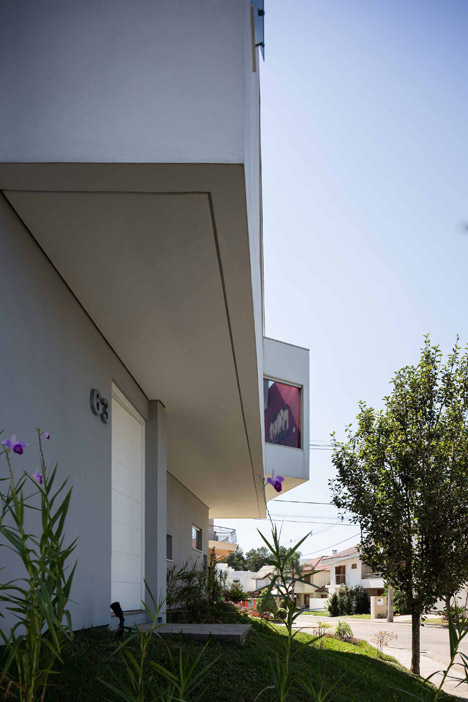
At the front of the building, the upper floor cantilevers over the entrance and garden.
A triangular section that extends from the wall incorporates a window that continues along the opposing indented surface.
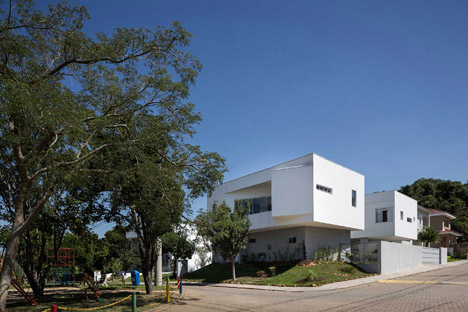
To achieve the expansive communal spaces requested by the clients, the main living areas are positioned on an upper storey that bridges the gap occupied by a garden courtyard.
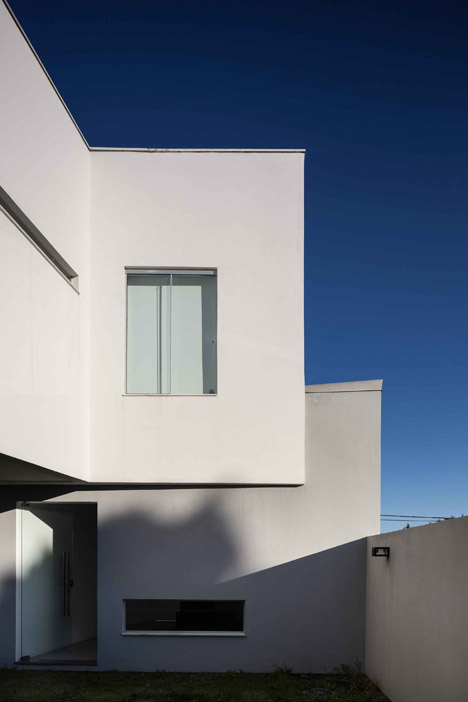
A parking space adjoins a kitchen and dining room in the larger of the two wings. This room opens onto the courtyard that separates it from another wing containing a guest suite, utility room, library and the main entrance.
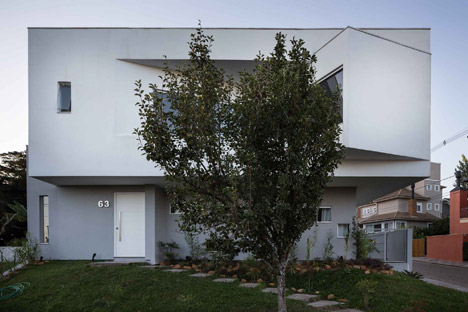
The entrance opens onto a large atrium flanked on one side by the suspended concrete staircase, which incorporates large landings where it twists to reach the upper storey.
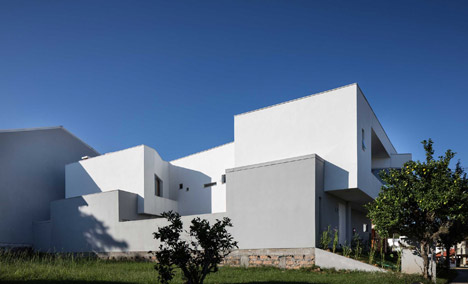
"The atrium becomes a transitional area between the house on the upper floor and leisure space on the ground floor," explained Brasil. "We thought that this space should have enough room to allow a lot of people to go up and down."
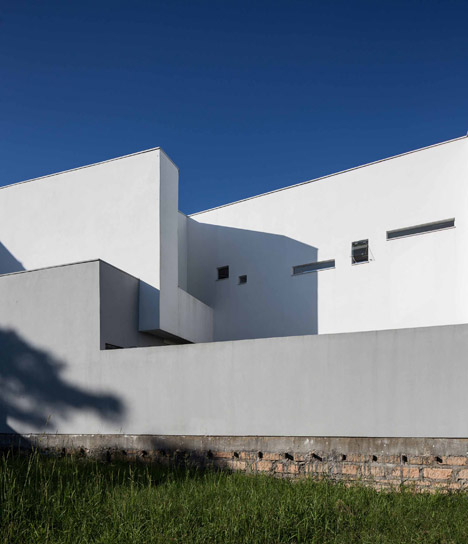
A skylight above the atrium illuminates this space and the gravel-covered surface below the stairs, while a door and window opposite the entrance frame views of the garden.
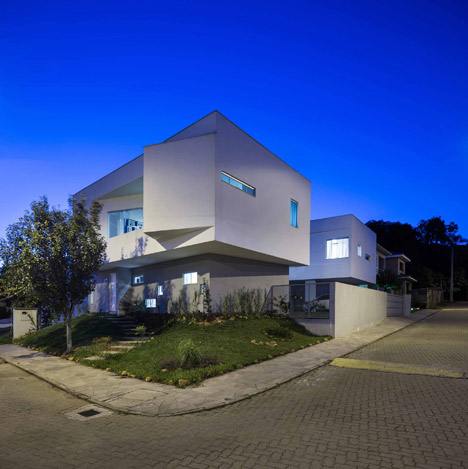
The first floor accommodates the main living spaces, including an open-plan lounge, dining and kitchen area above the guest suite. A bridge that crosses the gap between the volumes provides access to the master suite and two smaller bedrooms.
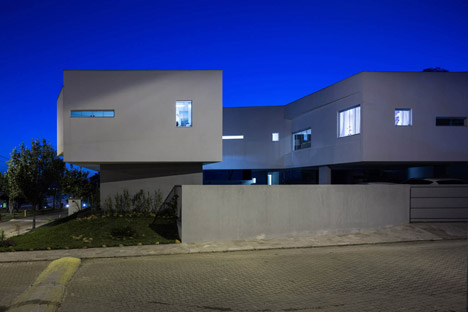
According to Brasil, the main benefit of separating the social and private areas of the first floor is "control of silence".
"You can can have a party in the living room and others can read a book in the bedroom," he said.
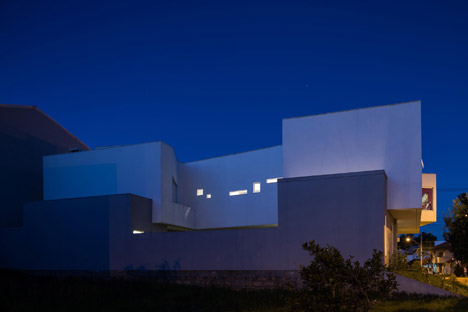
Other advantages of dividing the property into two sections are that it exposes twice as many surfaces to direct sunlight and enables improved cross ventilation in all the rooms.
Photography is by Marcelo Donadussi.
Project credits:
Architects: BR3 Arquitetos
Team: Diego Brasil and Anderson Calvi
