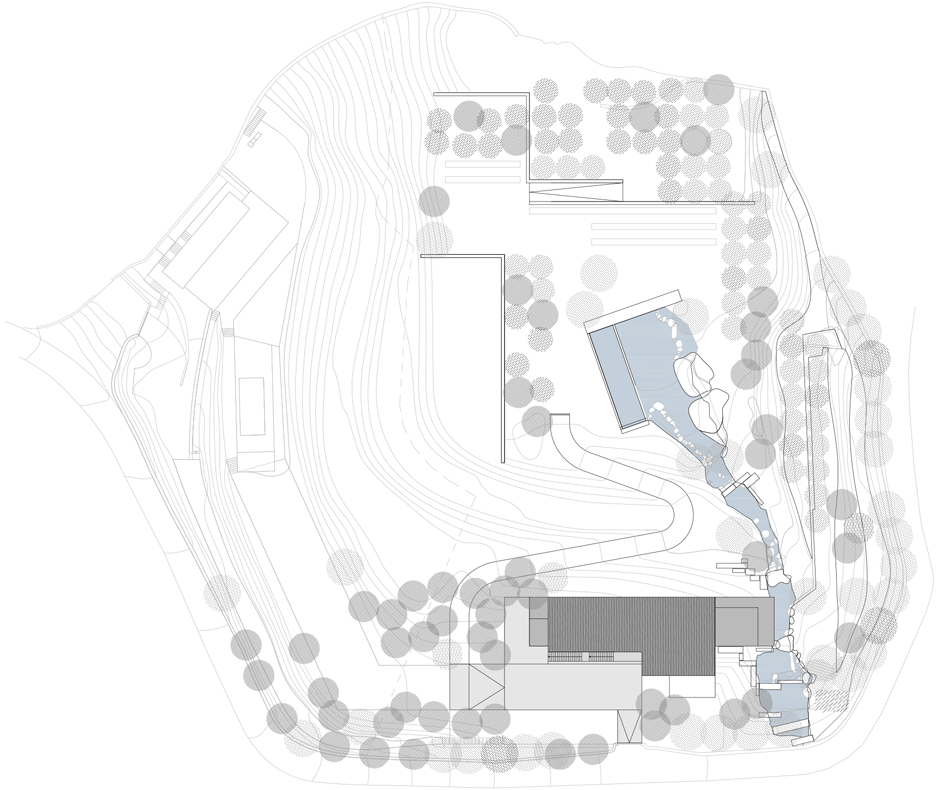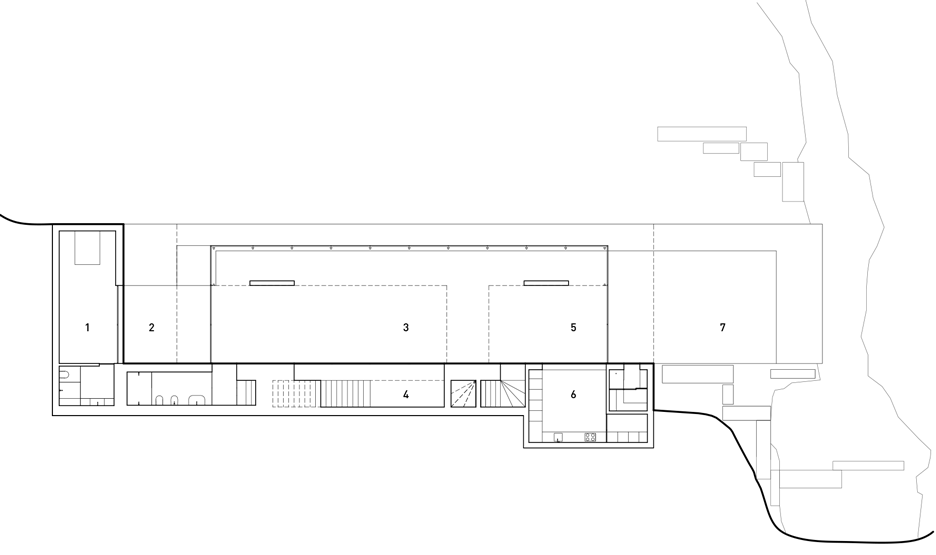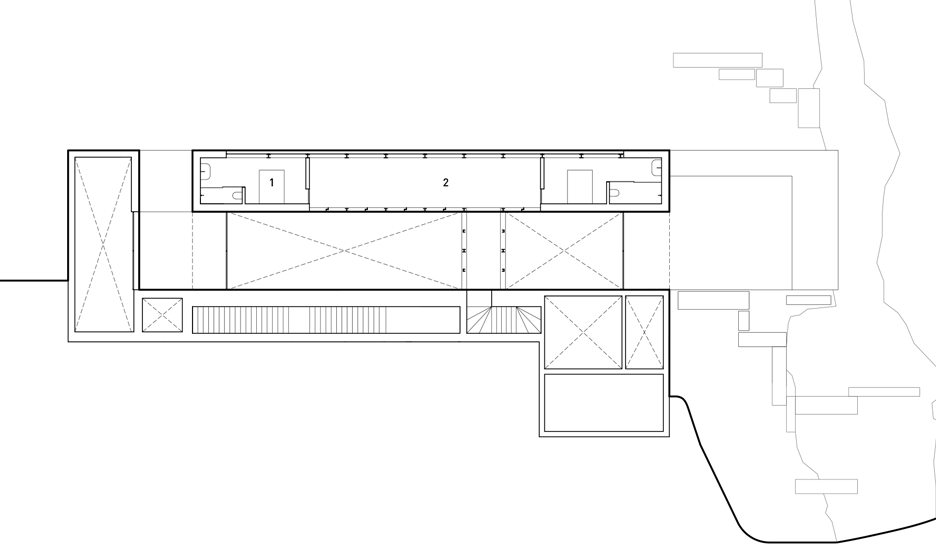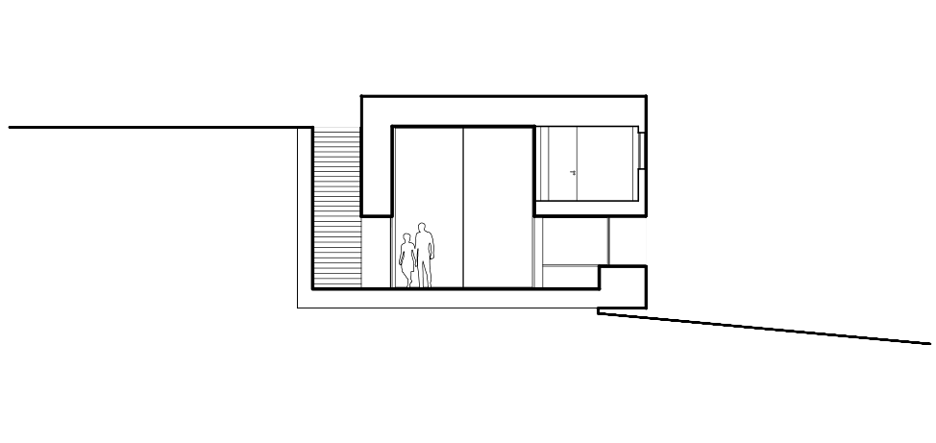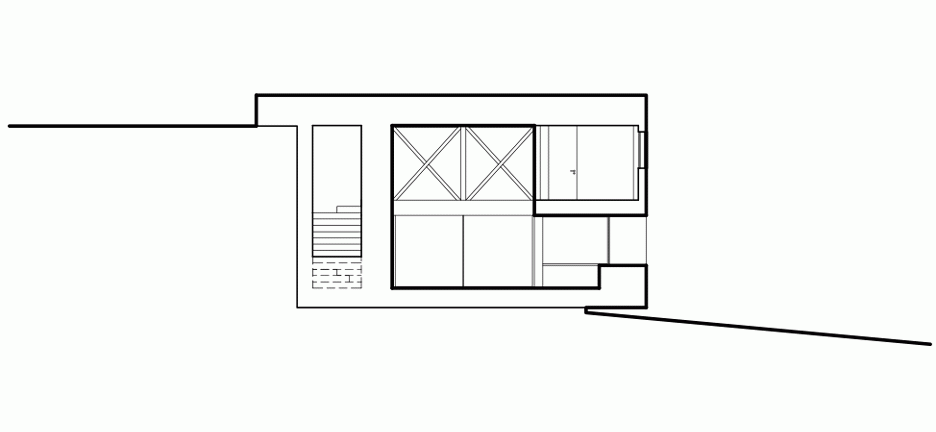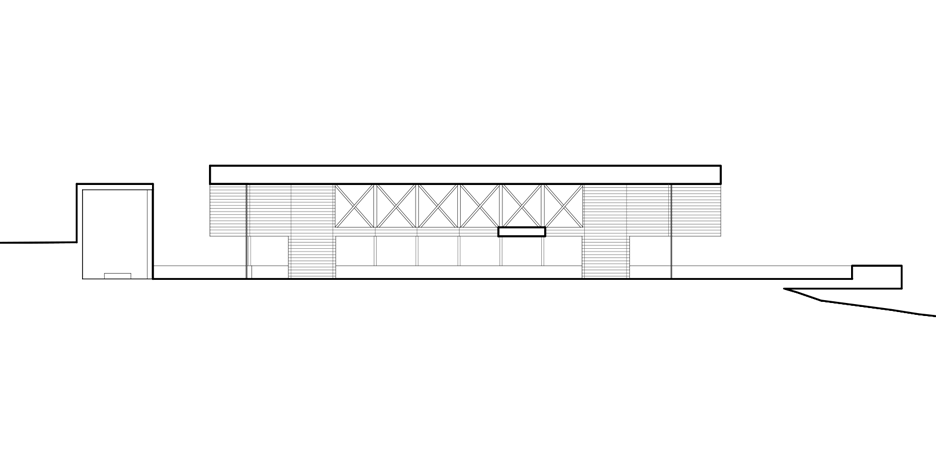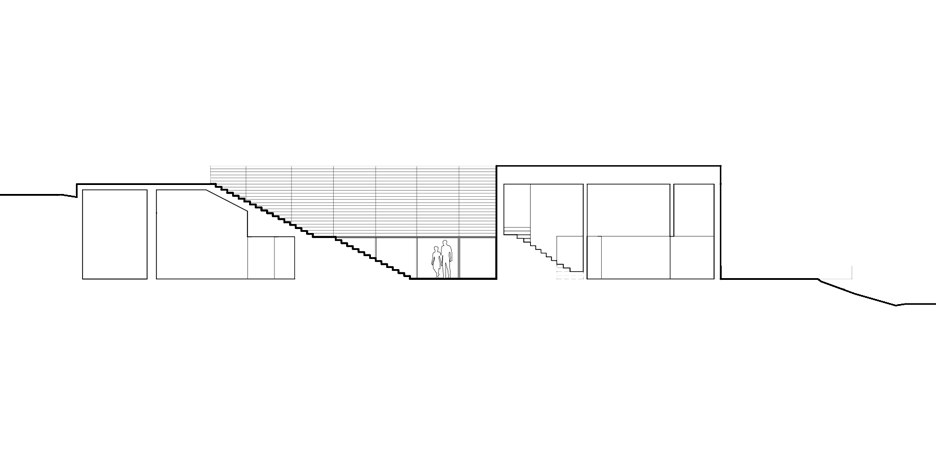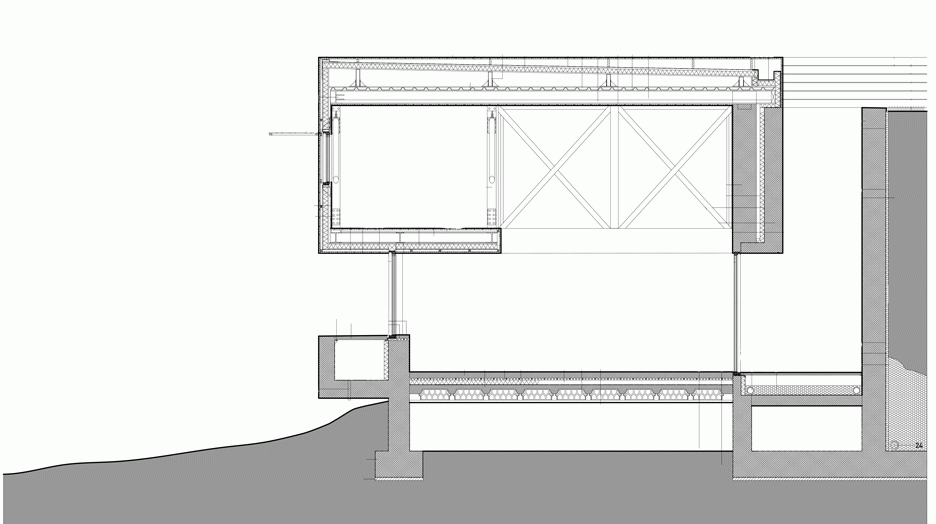Carvalho Araújo nestles timber and board-marked concrete residence into Portuguese valley
A strip of glazing separates the blocks of textured concrete and timber that make up this house designed by architecture studio Carvalho Araújo overlooking a valley in northern Portugal (+ slideshow).
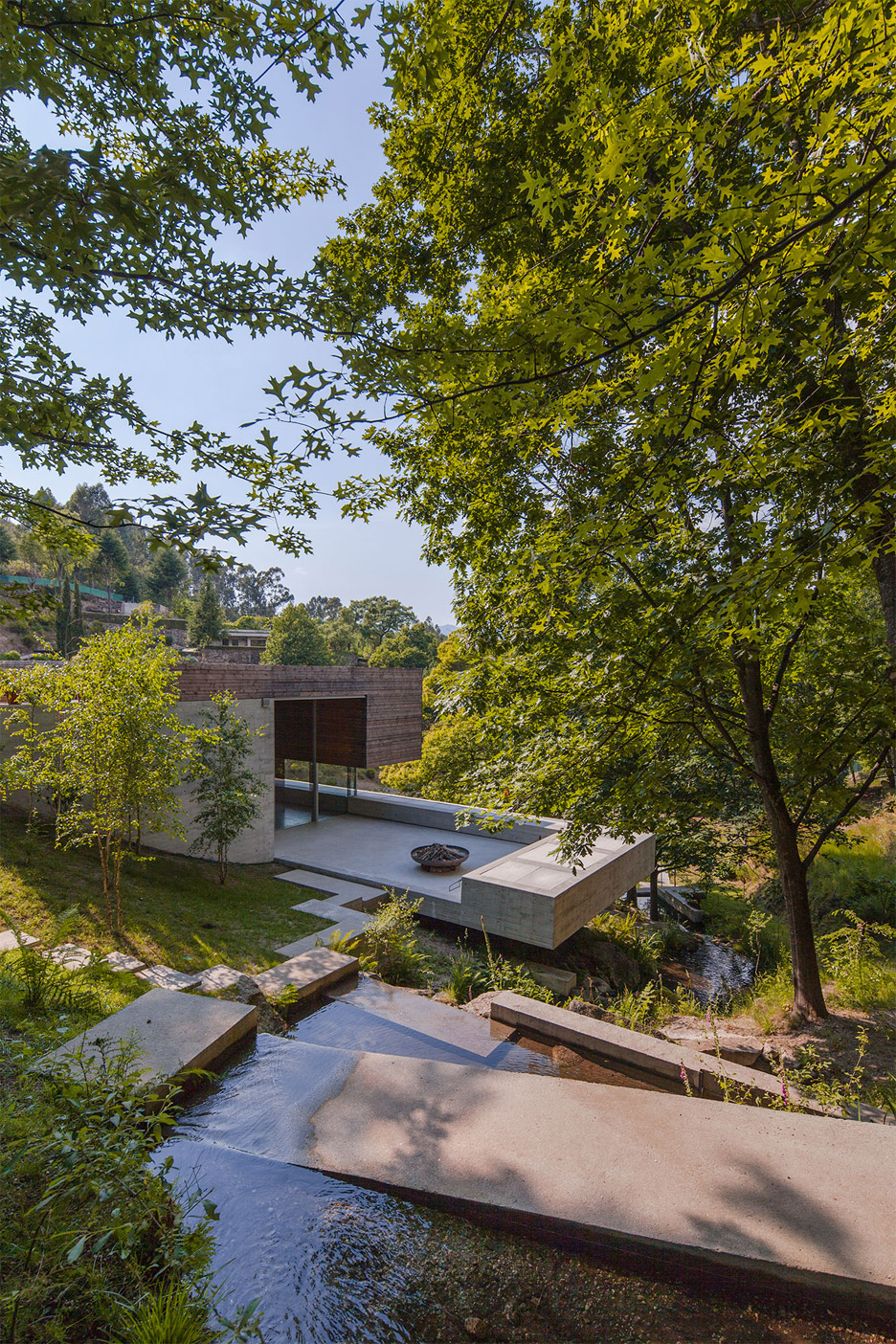
Gerês House is set against a steep slope in Caniçada Valley, a rural area located 20 miles outside Braga – where one of Carvalho Araújo's two offices is located.
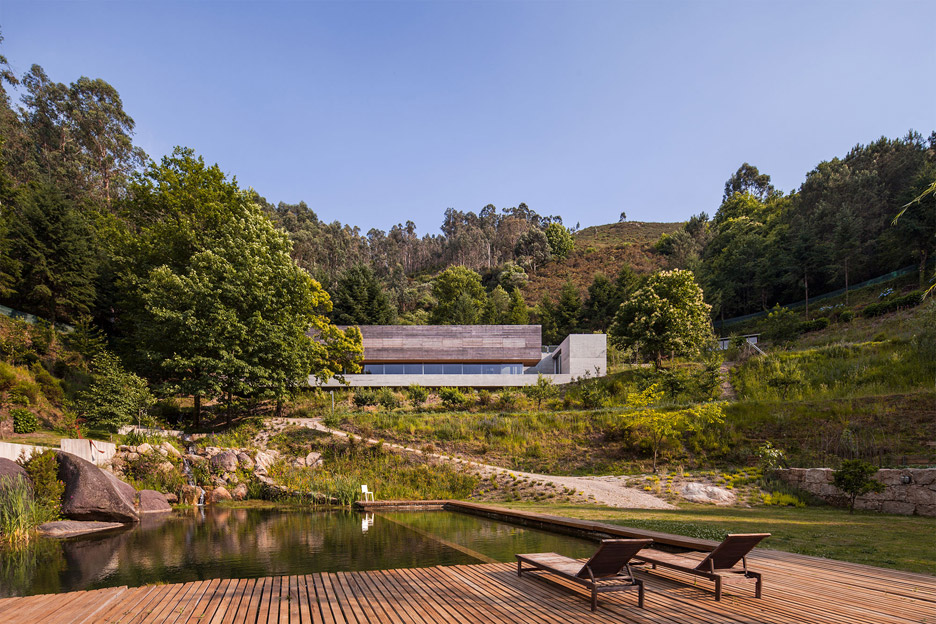
An existing house set on the upper level of the land was vulnerable to landslides, so the decision was made to demolish it and relocate the new building to the lower part of the site.
Consequently, the house is accessed from the higher level, where residents are offered a view over the flat roof to the landscape beyond. A flight of concrete steps leads down to the glazed living room, which takes precedence in the plan.
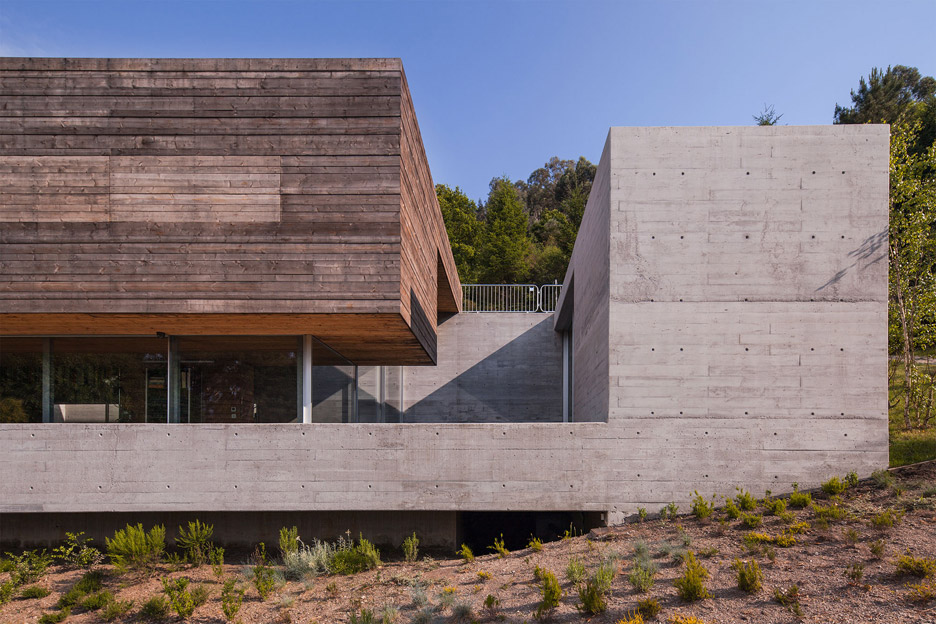
"The new construction relates with the land in a very spontaneous way, taking advantage of its steep slope, of the small stream and of the privileged view over the landscape," said the firm.
"However, it's inside the house where the visual range allows us to rediscover the land below, characterised by the irregular stream's route that results in a small lake at the lower level," it added.
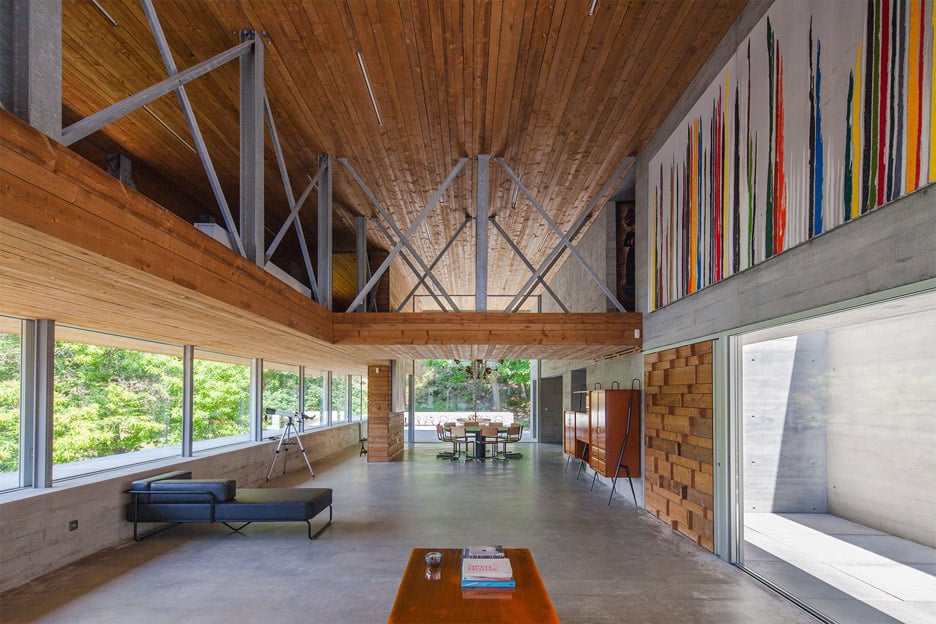
The large living room extends through to a terrace where a hot tub shelters under the overhang of the timber-clad upper storey. Below the terrace, a gravel trail leads down to an outdoor swimming pool surrounded by wooden decking.
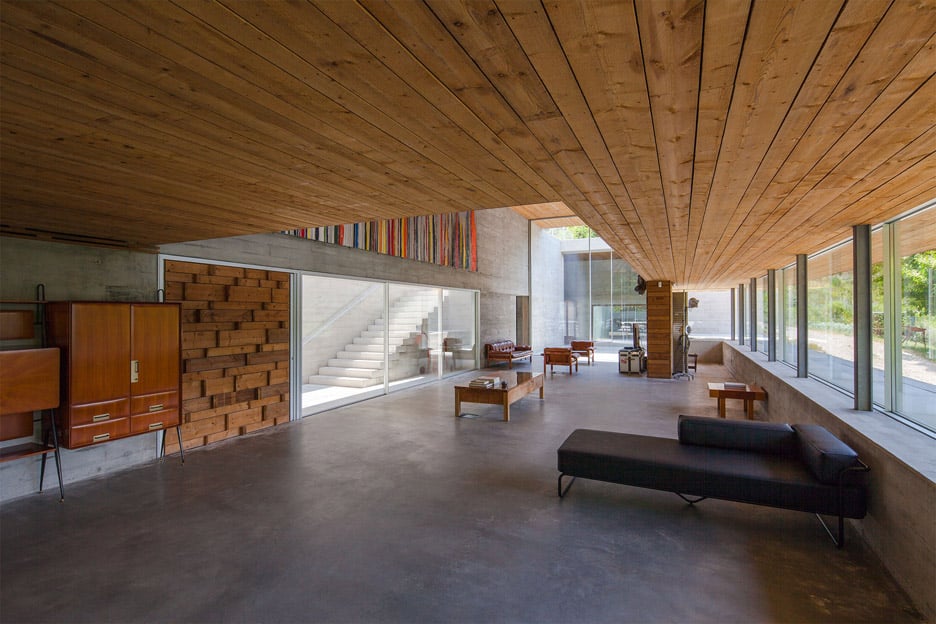
The building's timber and board-marked concrete walls are left exposed across the interior as well as the exterior, and complemented by wooden furniture and grey textiles.
A telescope is stationed against the panoramic glazing that runs along one side of the living room to take advantage of the views.
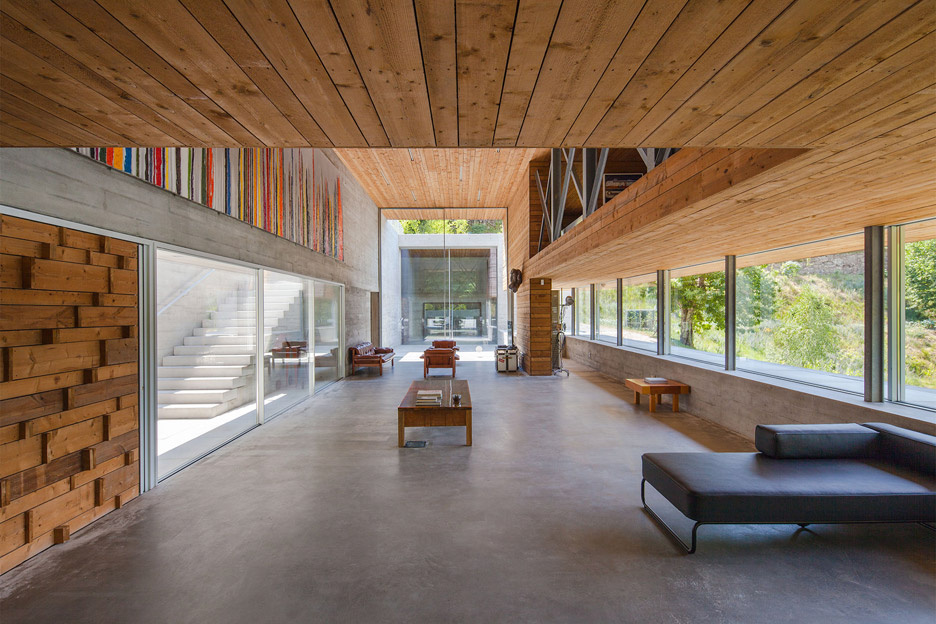
A bedroom and bathroom are positioned at either end of a narrow wooden mezzanine that is suspended from the ceiling of this double-height space by metal beams.
Hatches open out of the wooden cladding to brighten or darken this space.
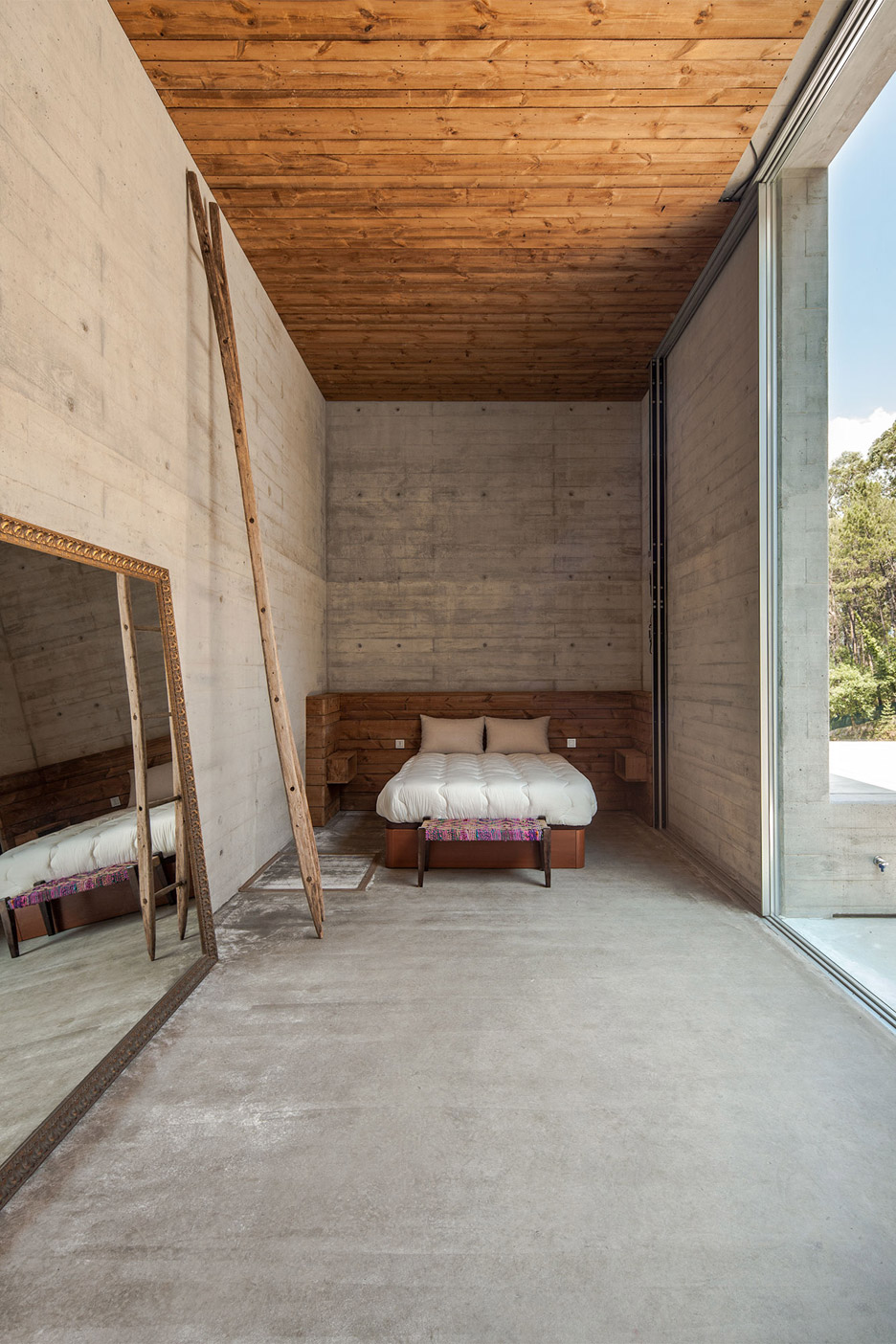
'The new construction is not looking for a conventional program, but rather large, functional and multipurpose spaces, where pleasure and work are mixed," said the team.
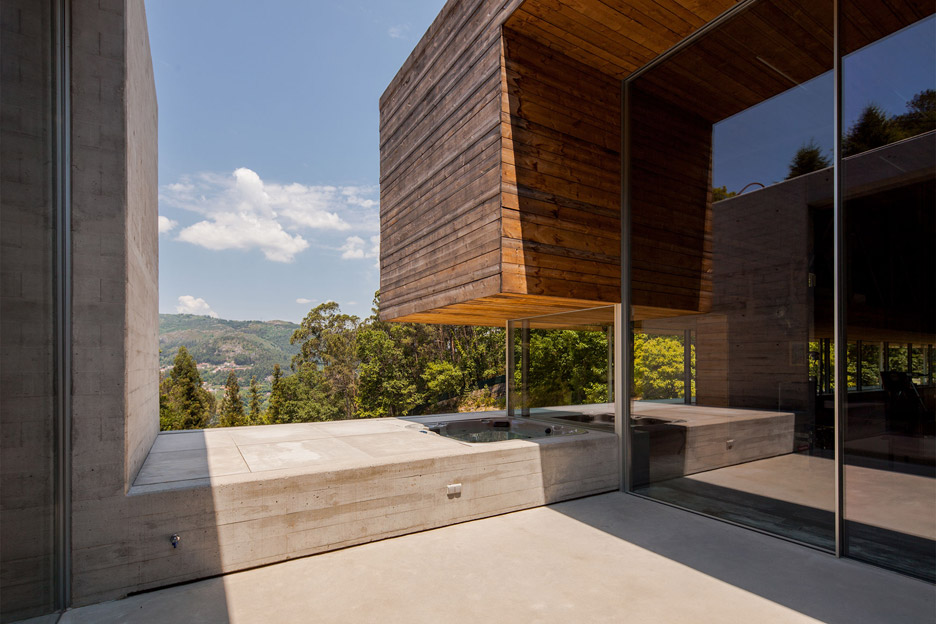
The living room is bracketed by a second en-suite bedroom with access to the terrace to one side, and a kitchen and dining room on the other. A small stream trickles down a stepped course by this end of the house.
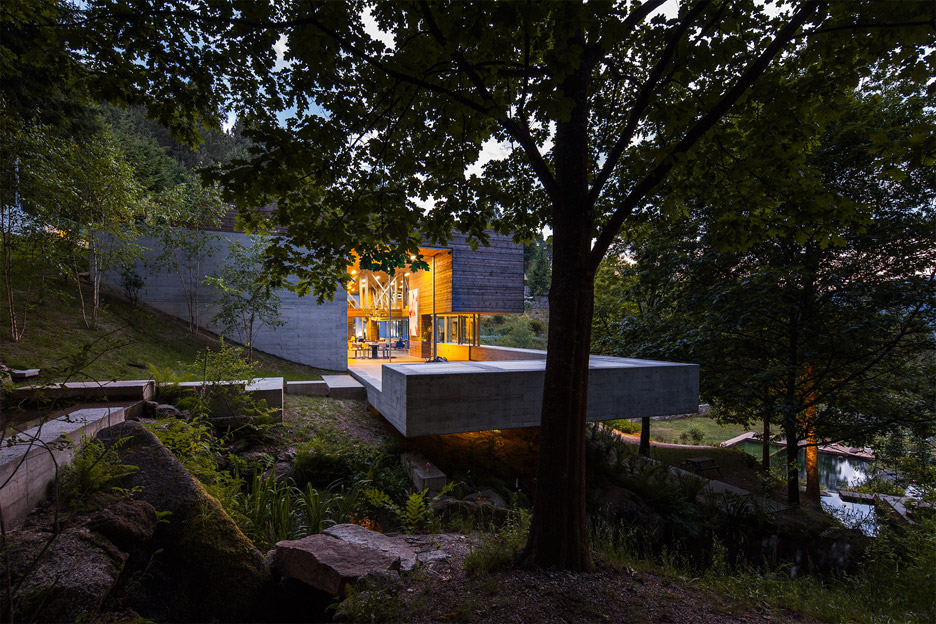
Carvalho Araújo, which also has offices in Sao Paulo, has previously designed a sprawling winery in the Portuguese countryside and converted an old military barracks in Braga into a cultural centre with plant-covered walls.
Photography is by Hugo Carvalho Araújo.
Project credits:
Architect: Carvalho Araújo
Landscape: João Bicho and Joana Carneiro, Arquitectos Paisagistas
Structures: Metaloviana – Metalúrgica de Viana, SA
Acoustics: Vagaeng
