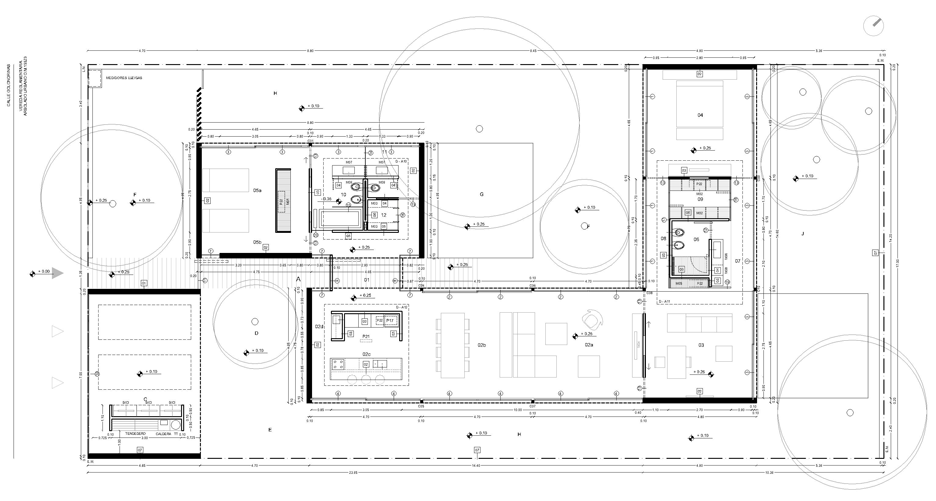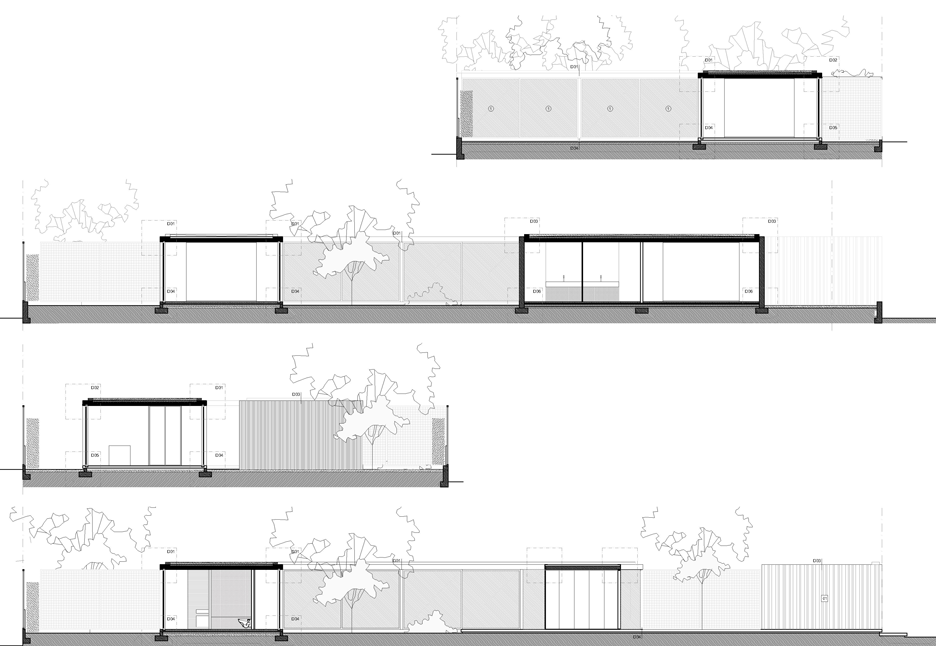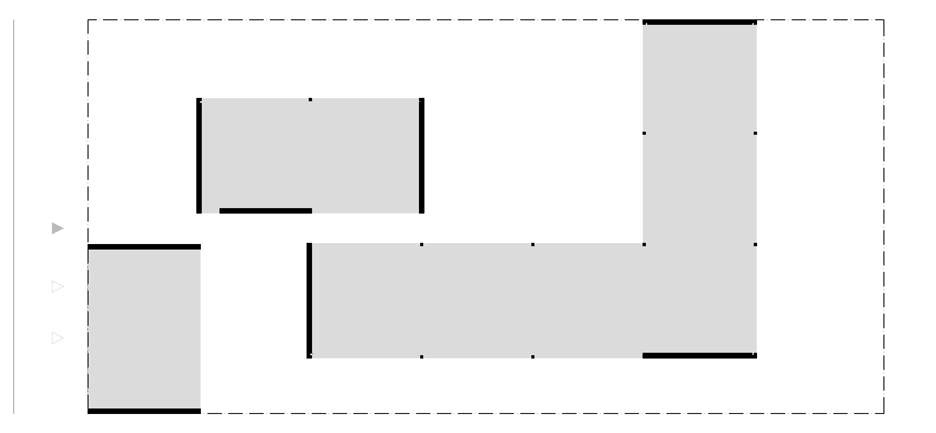Bernardo Rosello arranges concrete house around courtyards in Argentina
Board-marked concrete walls, wooden screens and secluded courtyards feature in this house near the coast in Buenos Aires Province, by Argentinian architect Bernardo Rosello (+ slideshow).
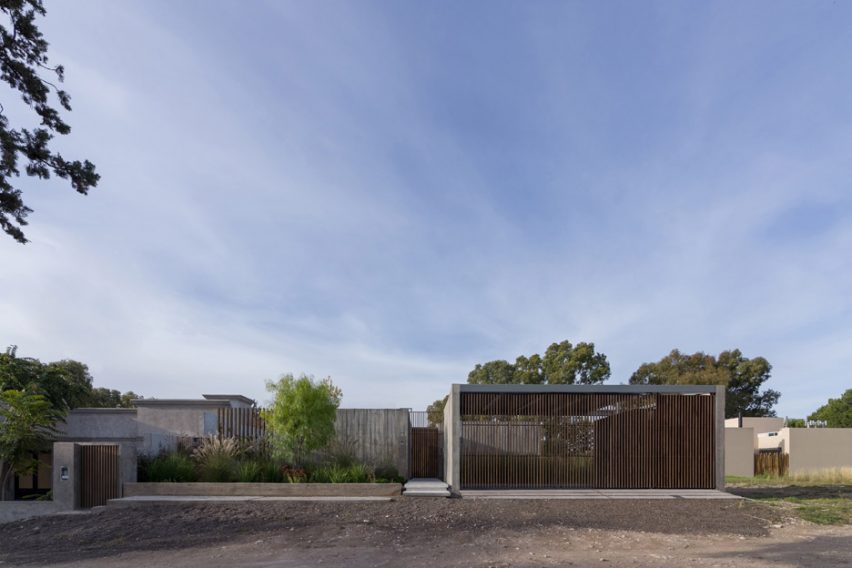
Located in Bahía Blanca, Casa en Palihue was designed by Rosello for a client who wanted a separate guesthouse for his children to visit with their families.
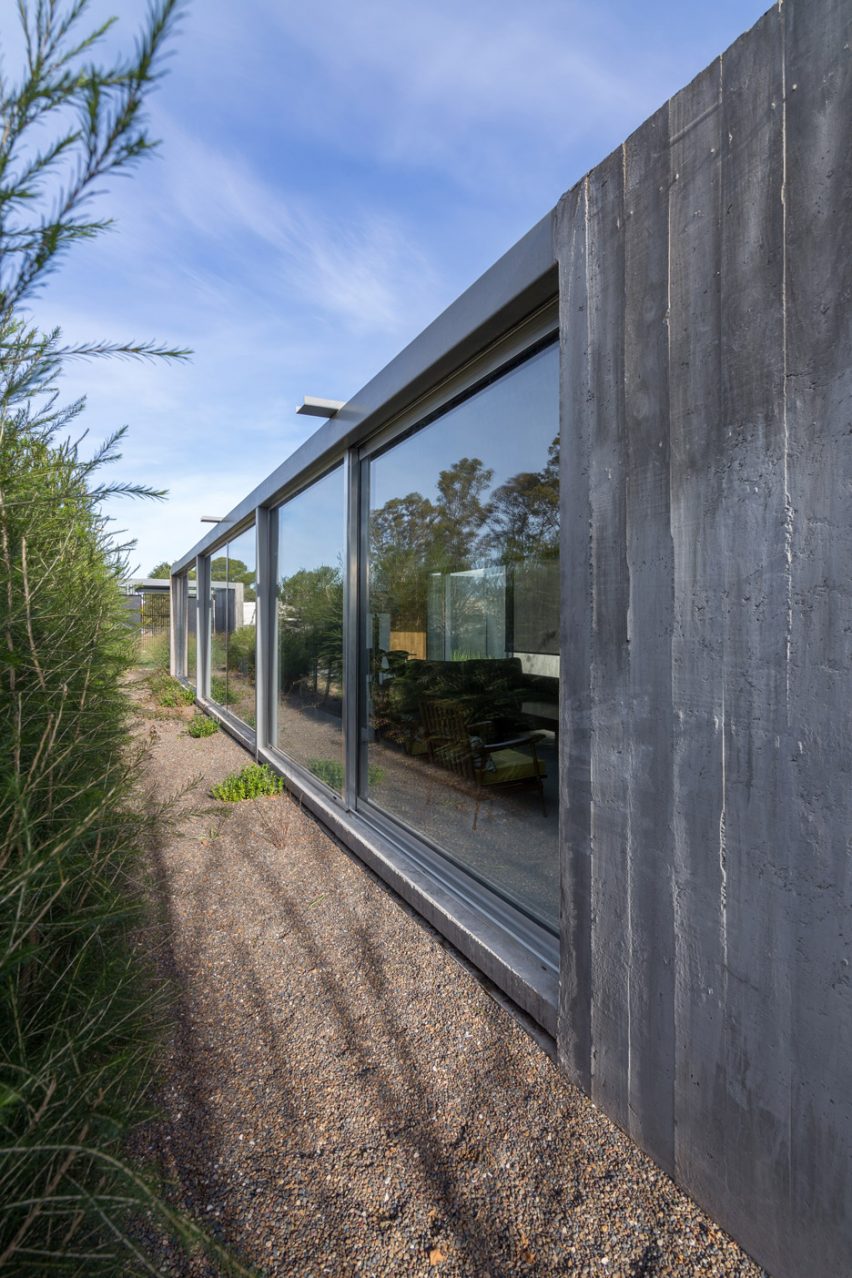
The architect decided to separate the functions into various buildings, and create outdoor pockets between them for activities like reading and socialising.
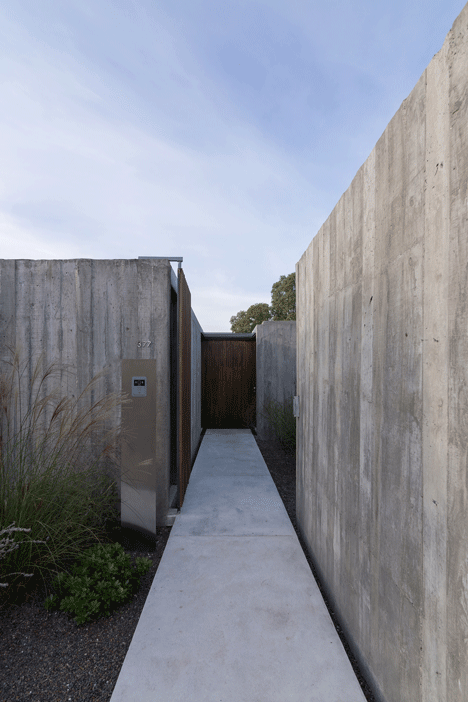
To achieve this, the architect designed a single-storey module that could be applied across the complex. It features wood-textured concrete walls and large aluminium-framed windows.
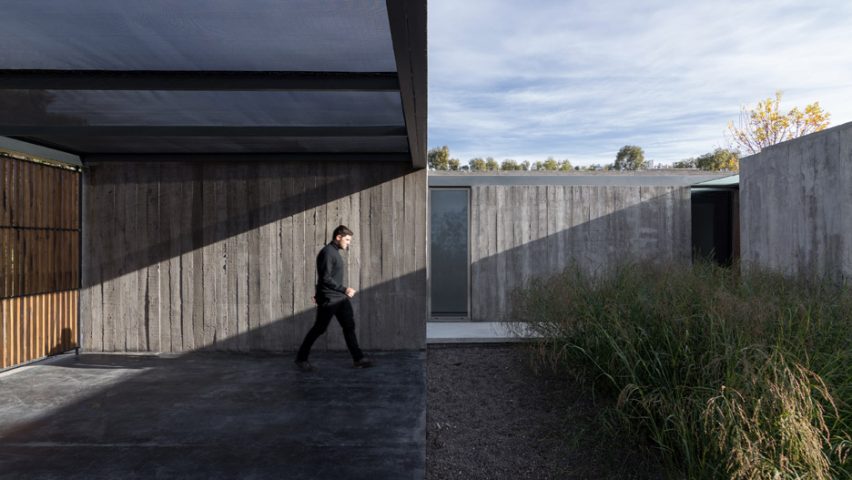
Two rectilinear shaped buildings contain the self-contained guesthouse and a garage, while the main property is split into two linear wings at right angles to each other to create an L-shaped floor plan.
Trees and shrubs are planted in between each of the buildings to offer shading.
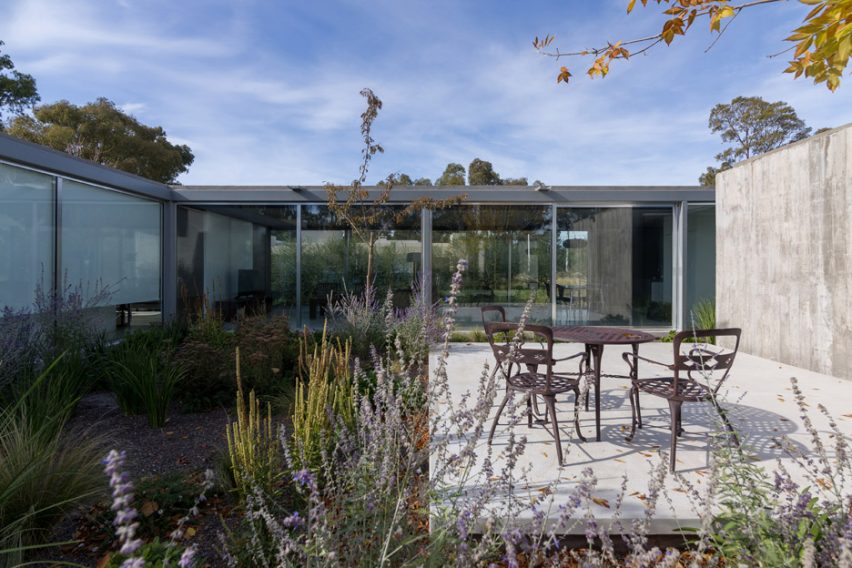
"The project is organised from a single structural module that is repeated in a rhythmic sequence forming the different spaces," Rosello told Dezeen.
"The empty spaces or courtyards that the house shape generates have a specific use: social courtyard, a patio for reading and patio that transitions with the city," said the architect.
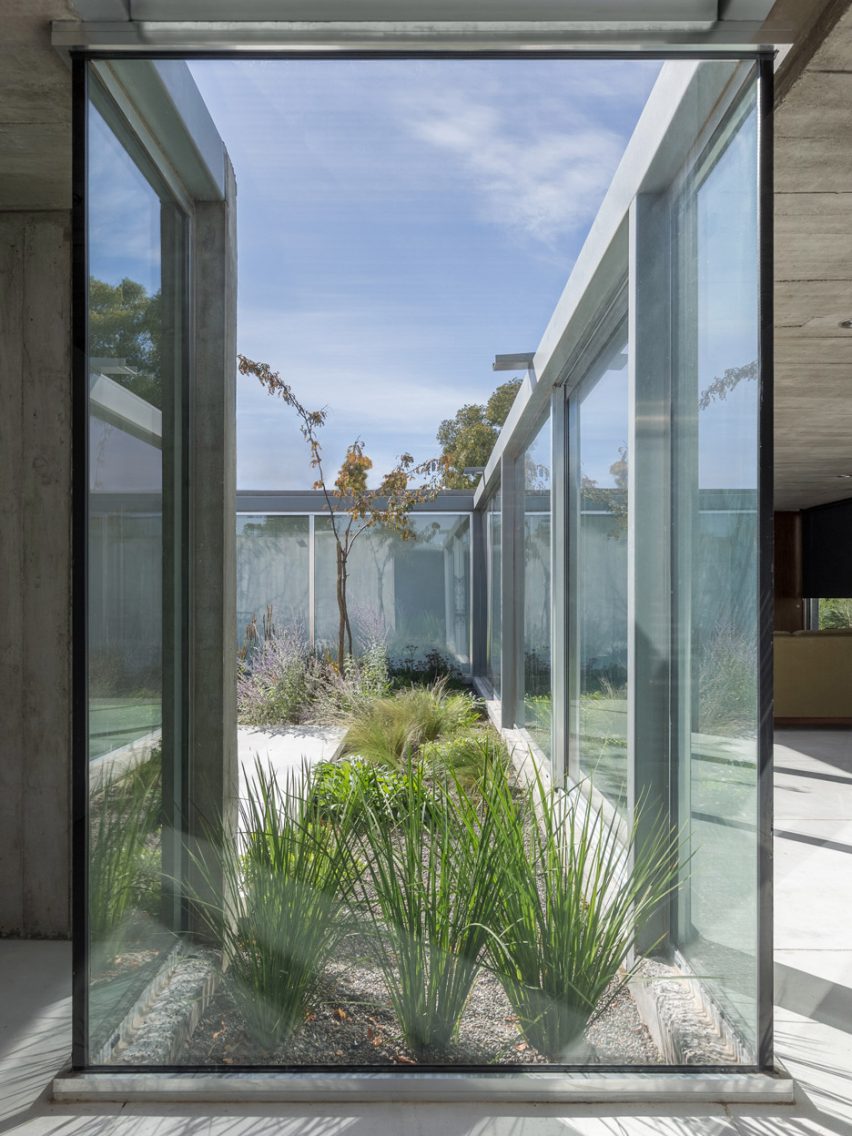
The garage is fronted by a timber-batten gates, while the rear remains open to a secluded courtyard. A smaller gate in a similar style opens to a concrete pathway that leads to the front door.
A glazed entrance forms a connection between the main residence and the guest house.
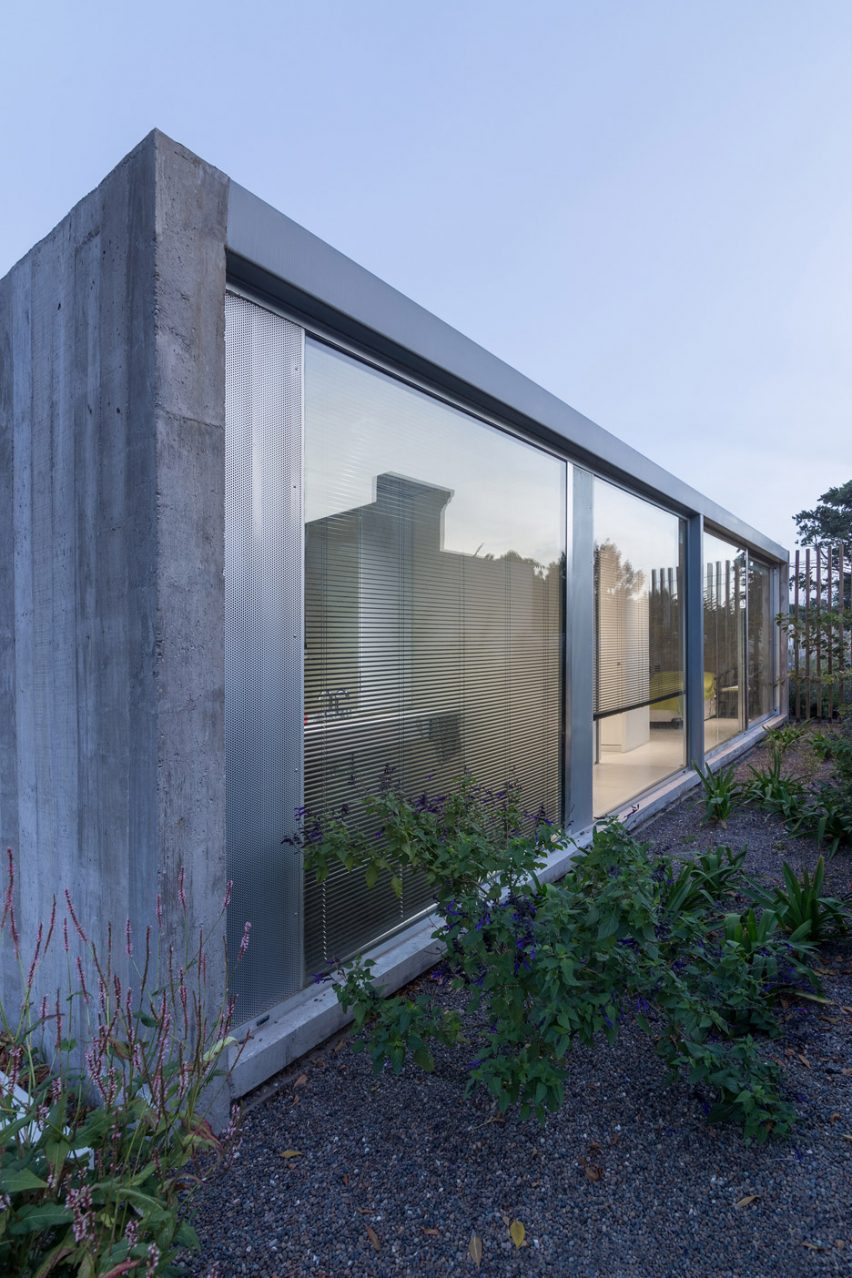
The east wing contains an open-plan kitchen, living space and dining room, which is flanked by two glass walls.
The inner wall features sliding glazing that leads to the courtyard at the centre of the complex, where there is a raised platform for outside dining and socialising.
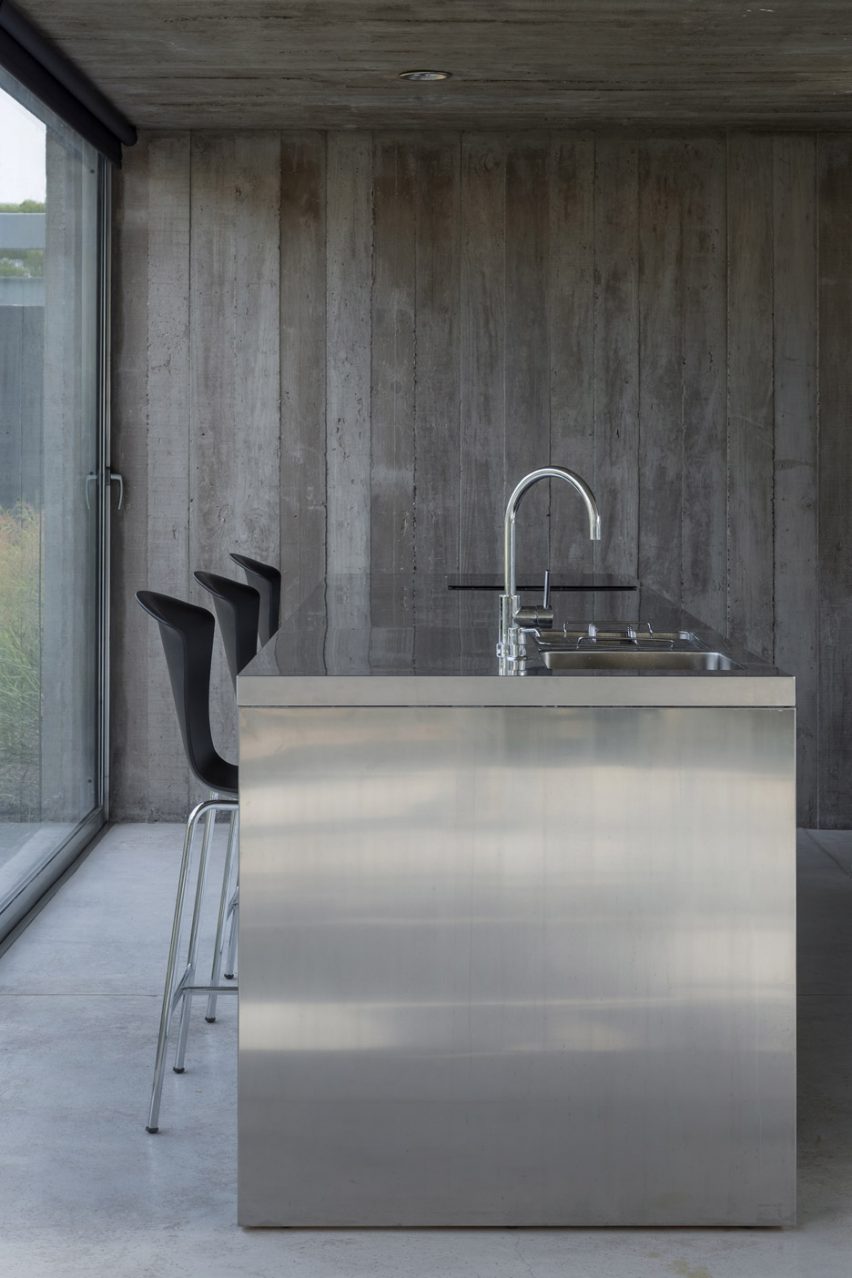
The west wing contains a bedroom and bathroom, as well as private study area. This also opens out to a private patio.
In the guesthouse, there is a twin bedroom with large windows facing a private garden. The opposite side contains a small kitchen, a family bathroom and a toilet.
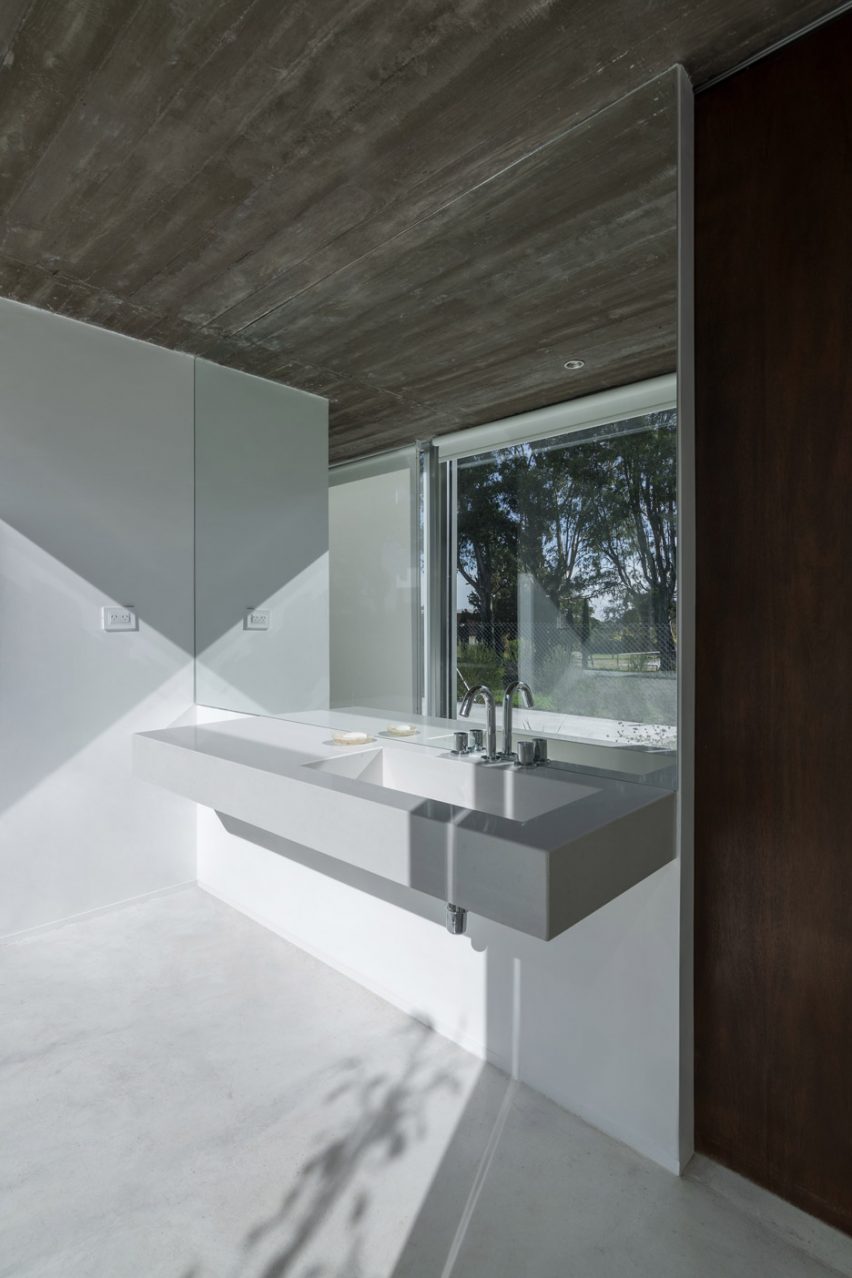
White concrete flooring is used throughout the interiors, complementing the exposed concrete walls and roof, while a kitchen counter matches the aluminium window frames.
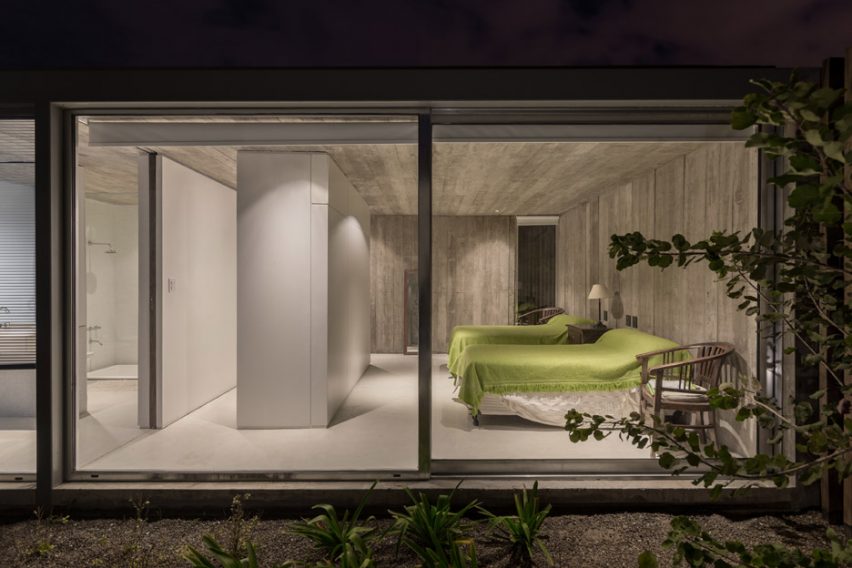
Casa en Palihue follows a number of generous properties recently completed in Buenos Aires Province.
Others include a family home by Marcelo Del Torto and Torrado Arquitectos arranged around mature trees and plunge pool and a concrete holiday home by Luciano Kruk and María Victoria Besoníasin.
Photography is by Ramiro Sosa.
