Five of the best houses in Arkansas on Dezeen
This week's roundup in our series on residential architecture from different US states brings us to Arkansas, home to a prefabricated cantilevered dwelling designed by students and a pool house with an overhanging sleeping loft (+ slideshow).
Srygley Pool House by Marlon Blackwell
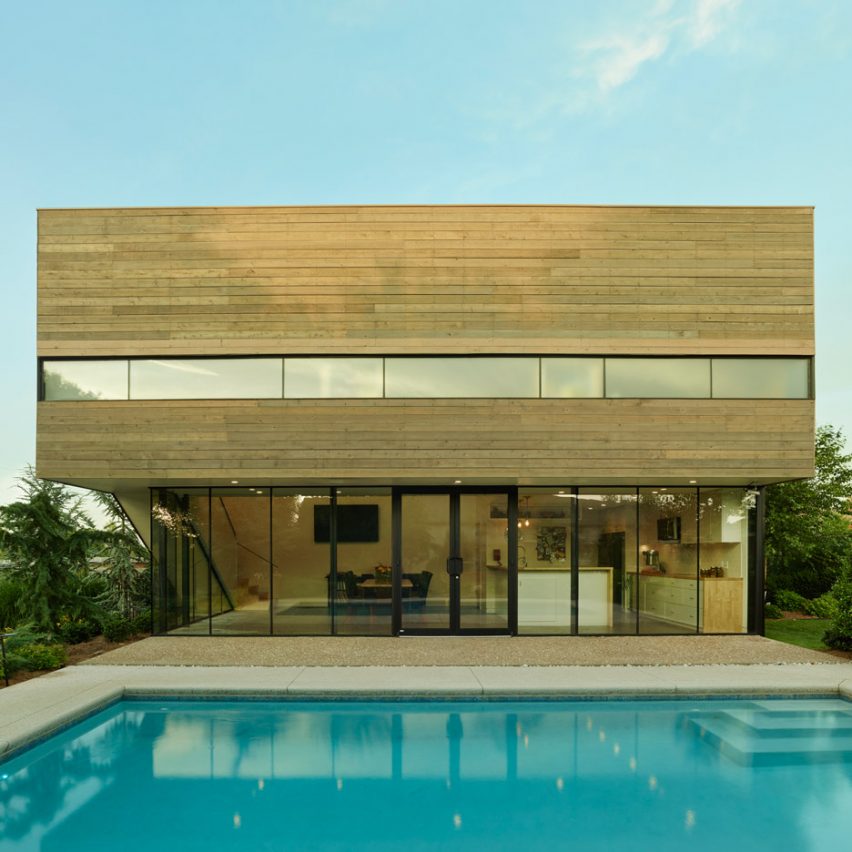
Local architect Marlon Blackwell has created a pool house in the back yard of an Arkansas residence, featuring an overhanging sleeping loft that contains bunks designed "like a ship's cabin". Find out more about Srygley Pool House »
Round Mountain House by deMx Architecture
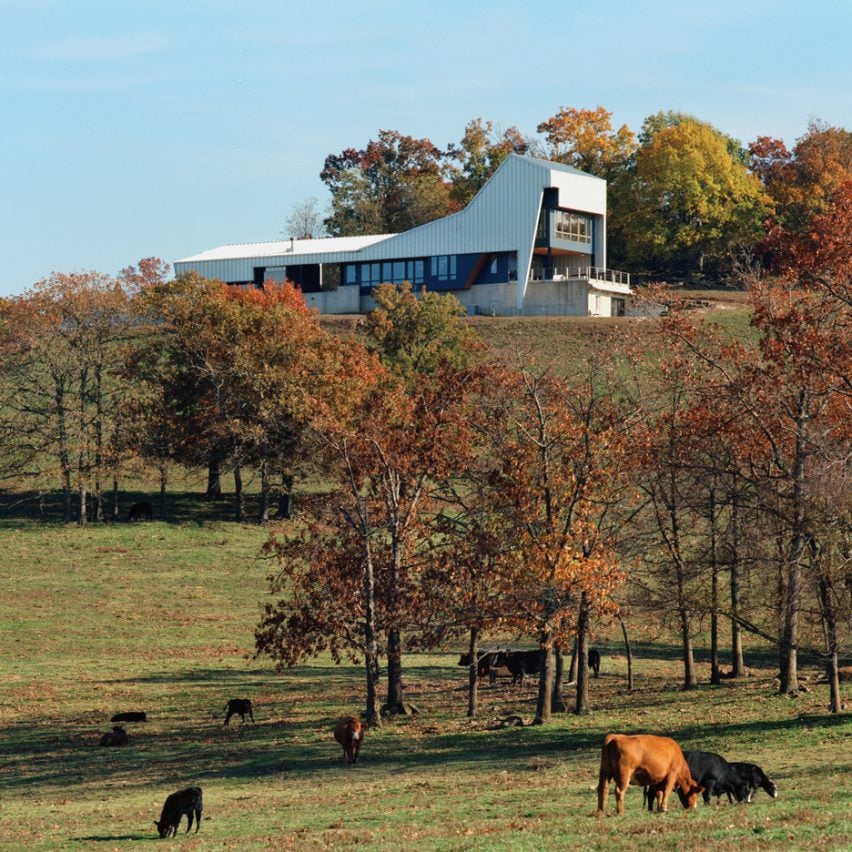
A metal-clad roof designed to reference local barns follows the stepped profile of this house in the American state of Arkansas by deMx Architecture. Find out more about Round Mountain House »
Cantilever House by Fay Jones School of Architecture and Design students
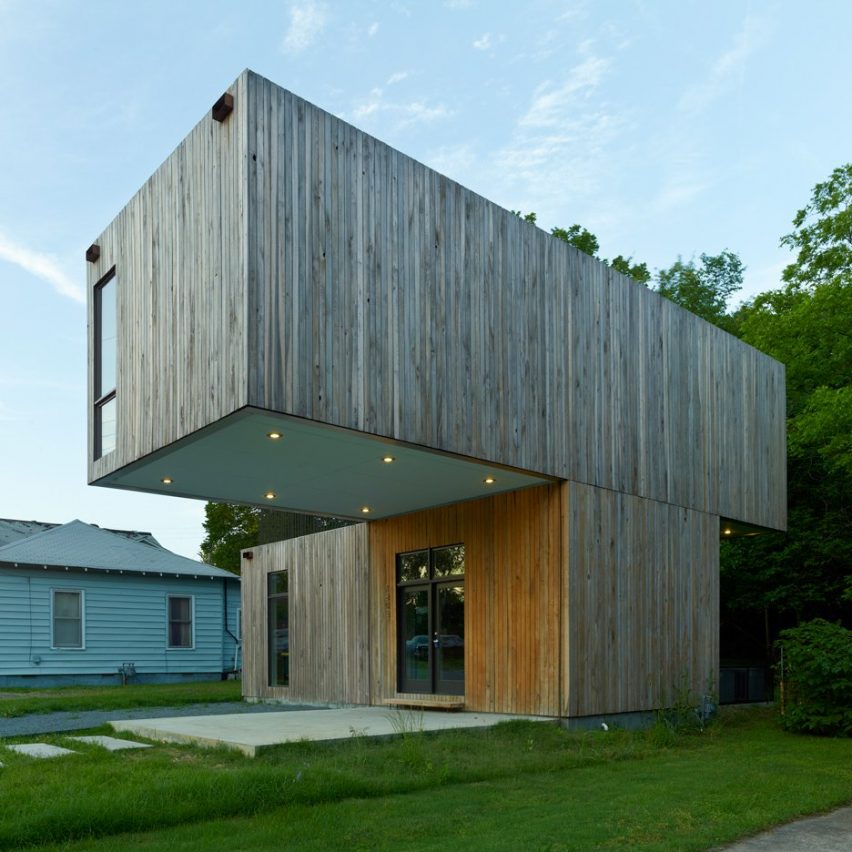
Students at the Fay Jones School of Architecture and Design have designed and built a prefabricated house in Little Rock, Arkansas, from two modules stacked perpendicular to one another. Find out more about Cantilever House »
Mood Ring House by Silo AR+D
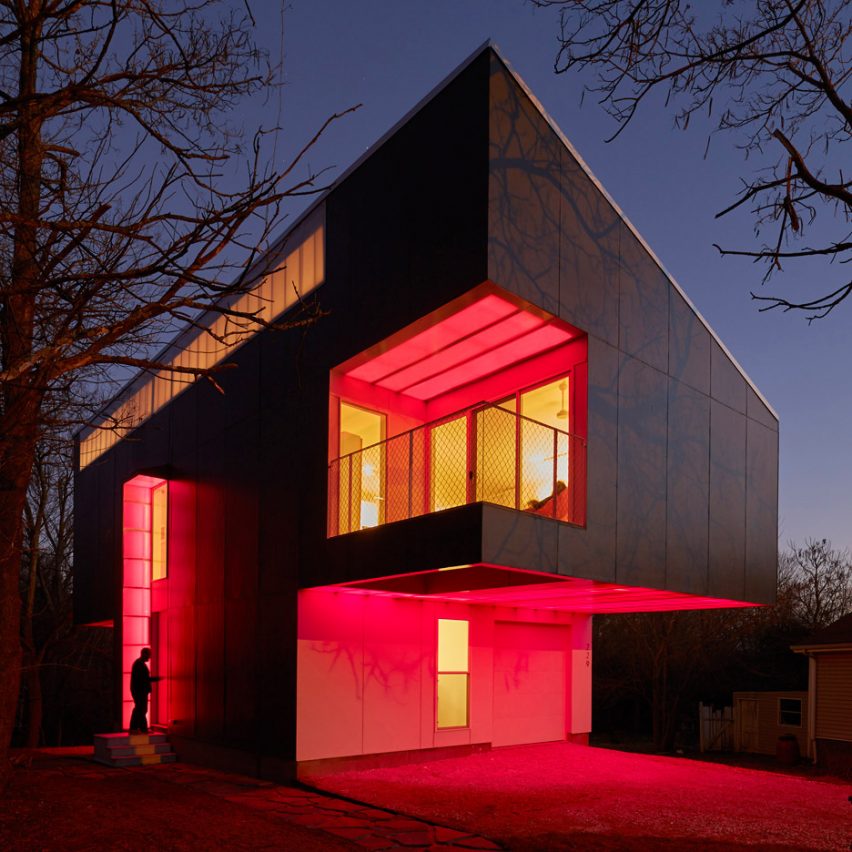
American firm Silo AR+D has included multicoloured LEDs that are controlled by a smartphone on the exterior of this Arkansas home. Find out more about Mood Ring House »
Bowtie House by deMx Architecture
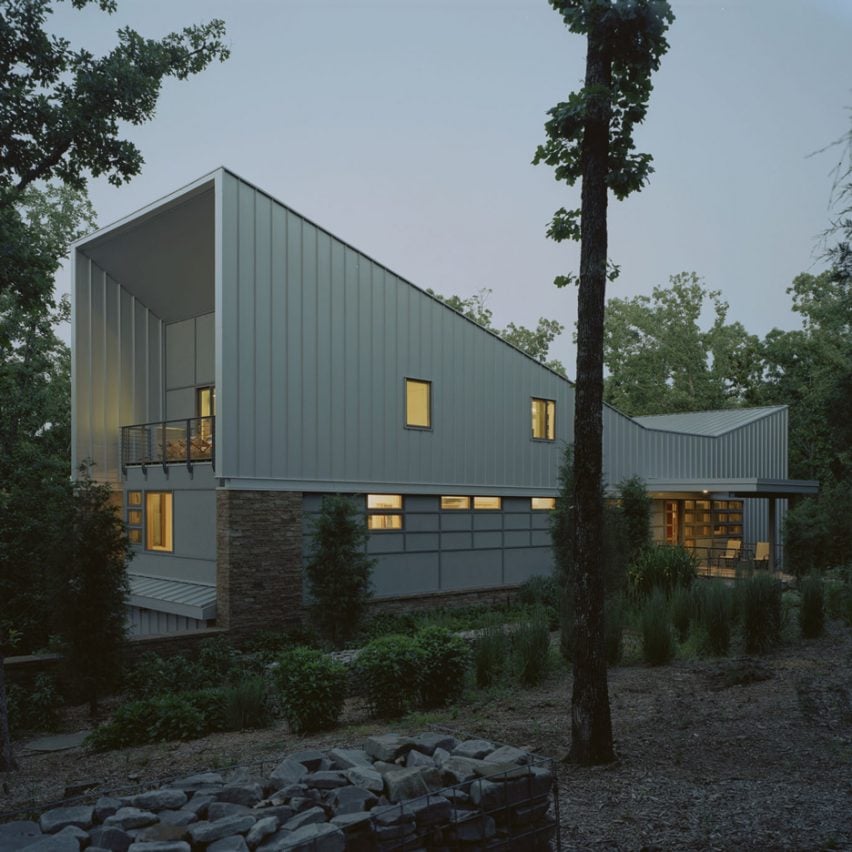
The metal roof of this woodland house in the US state of Arkansas is pinched in the middle so its shape resembles a bowtie. Find out more about Bowtie House »