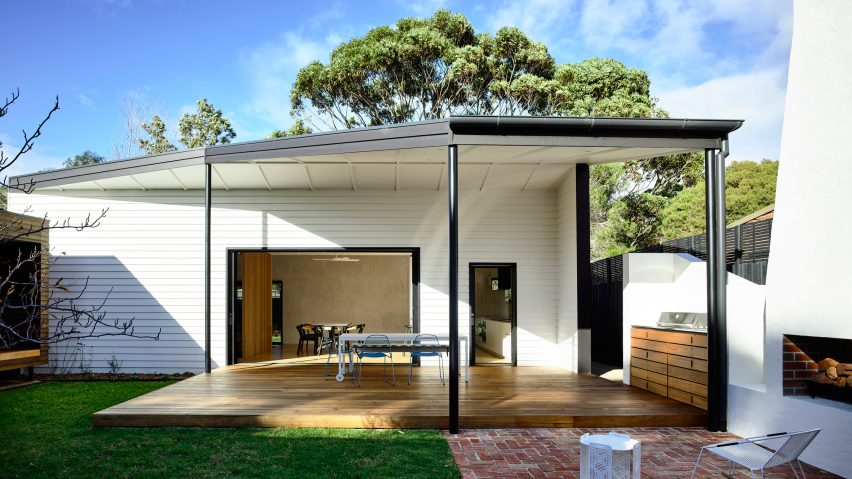
Wolveridge Architects builds Courtyard Cottage on Australia's scenic Mornington Peninsula
The residents of this seaside home in Australia can easily cook inside or out, thanks to a kitchen and dining space that opens onto a sculptural barbecue courtyard.
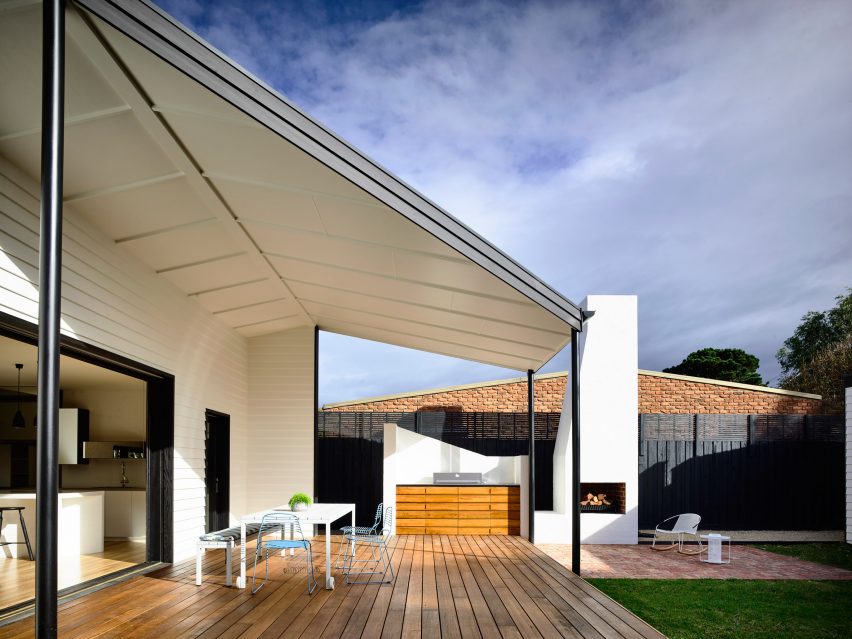
Designed by Melbourne-based firm Wolveridge Architects, Courtyard Cottage is a single-storey courtyard home for a family of three in Flinders – a town on the picturesque Mornington Peninsula.
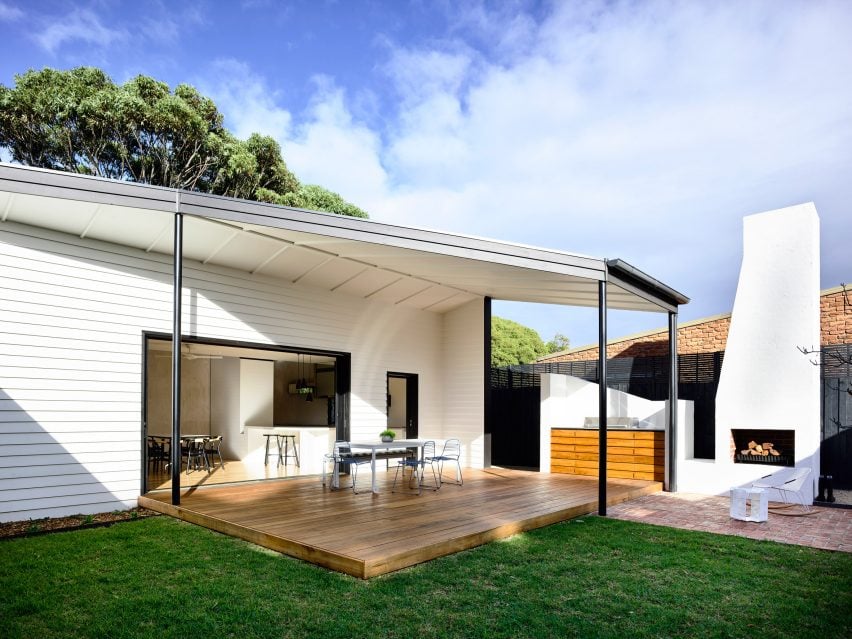
The 225-square-metre house has a U-shaped plan that wraps around the central courtyard, creating shelter from the harsh coastal winds.
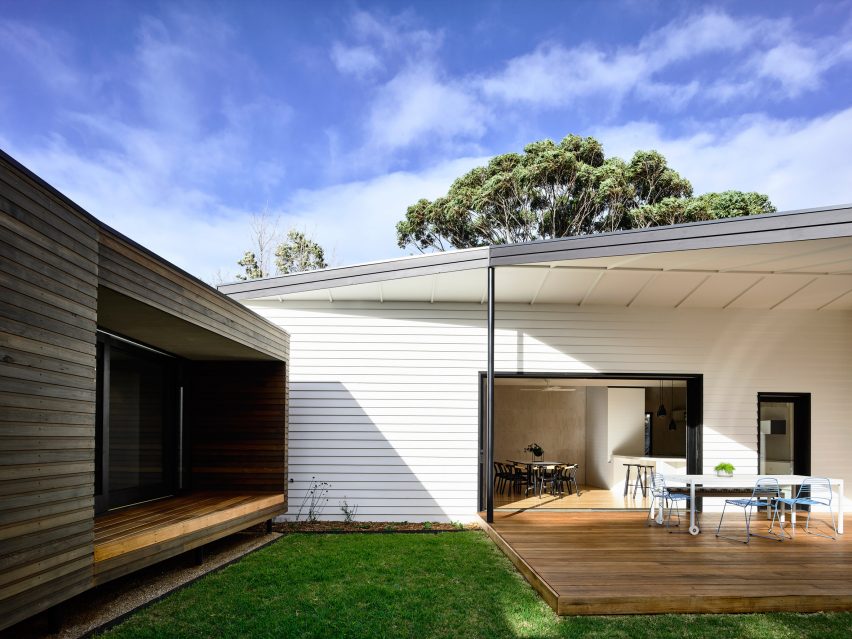
The living and dining spaces are all located at the rear of the property, sandwiched between the courtyard and the back garden. The kitchen and dining area occupy the same room, with a glazed wall leading out to the courtyard.
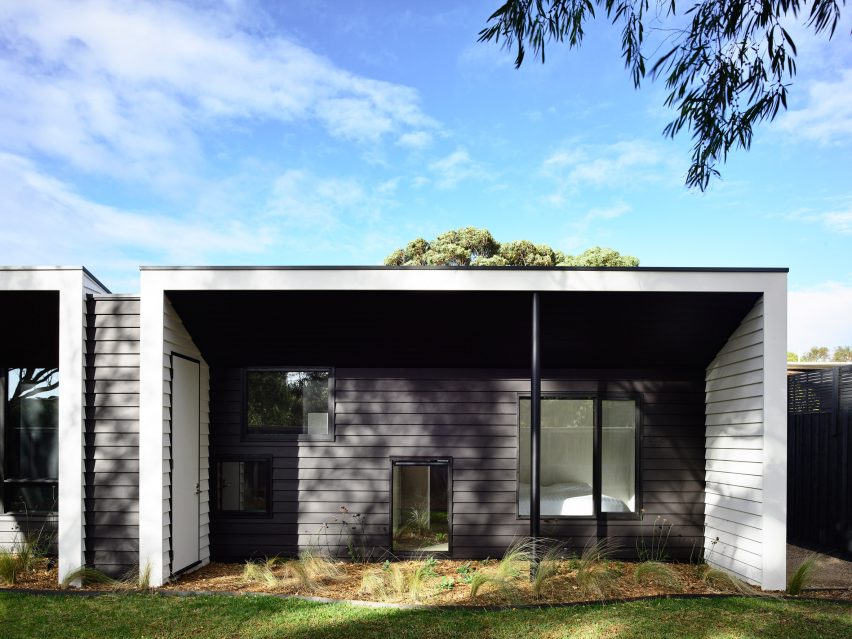
Here, a wooden deck is sheltered beneath an overhanging roof, which angles down steeply to meet a pair of slender black columns. The barbecue runs along one side, featuring a tall chimney and a small brick terrace.
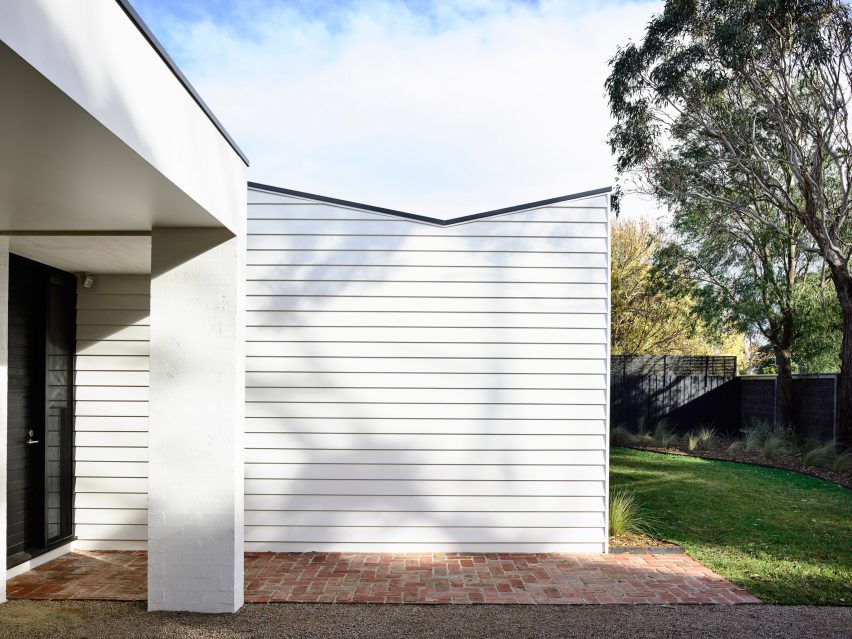
"The sculptural fireplace and barbecue – which is centrally located in the courtyard, and accessible directly from the kitchen and dining room – helps complete the fourth wall of the courtyard," said Wolveridge Architects.
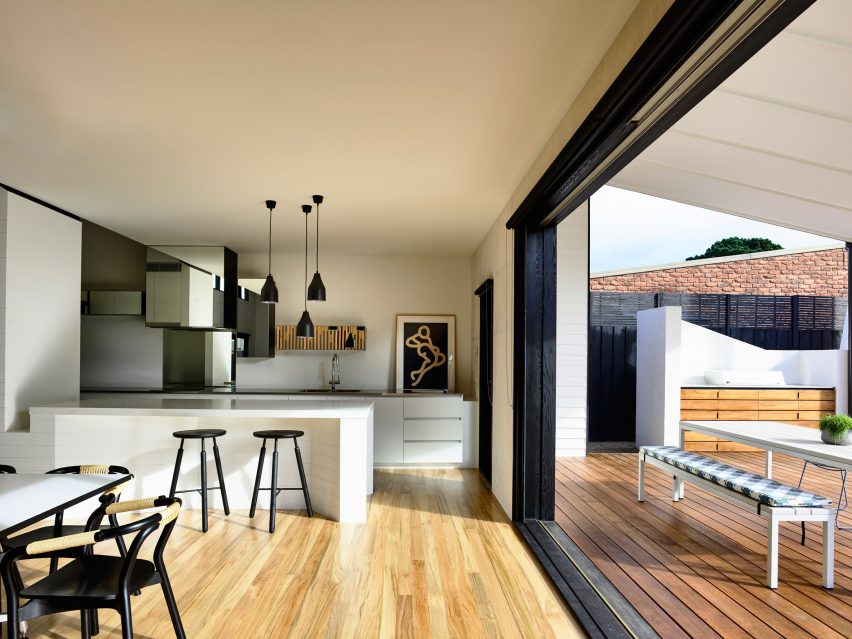
In contrast with the dramatic forms of the courtyard, the exterior of the building is more traditional, in keeping with the heritage of the area.
Walls are clad in timber weatherboarding, painted in shades of black and white.
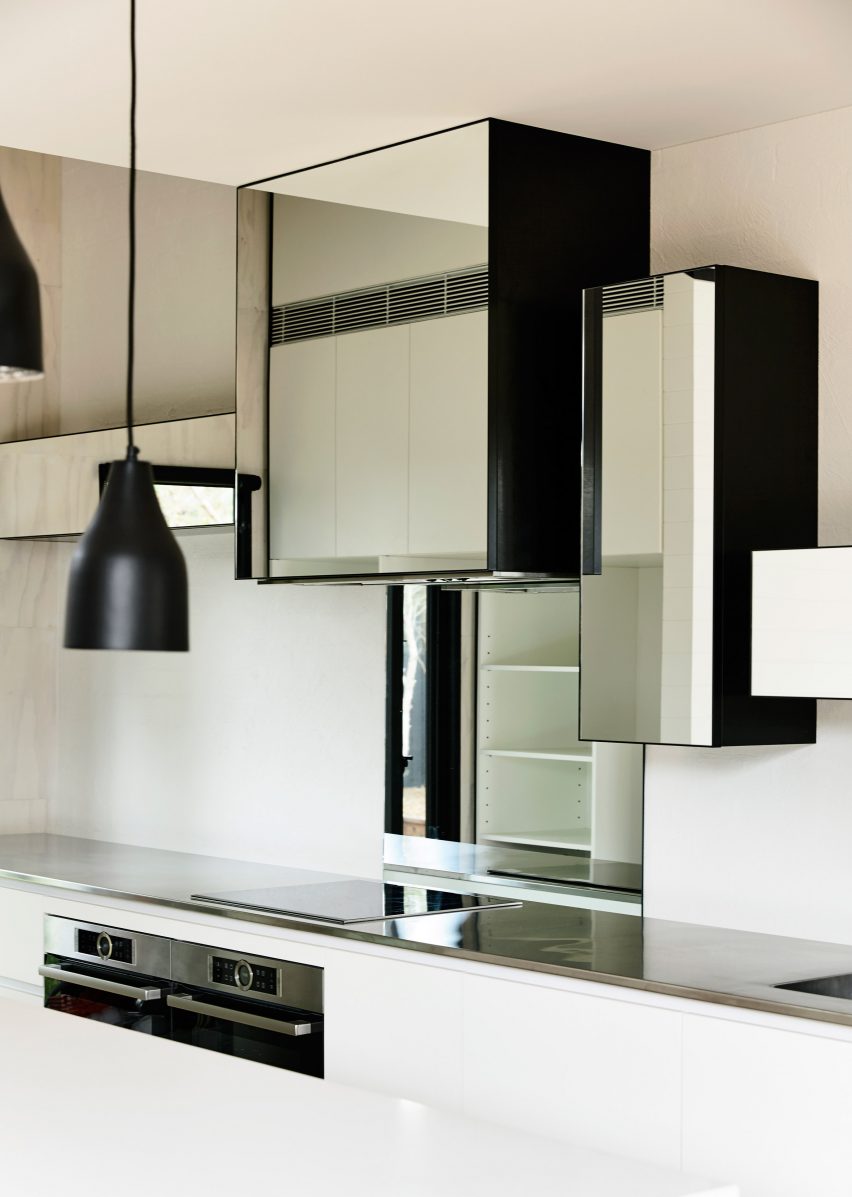
"The design took cues from the proportion and material palette of the heritage cottages that are typical to Flinders, though the response proposed a contemporary interpretation more suited to open-plan living and the coastal environment," explained the team.
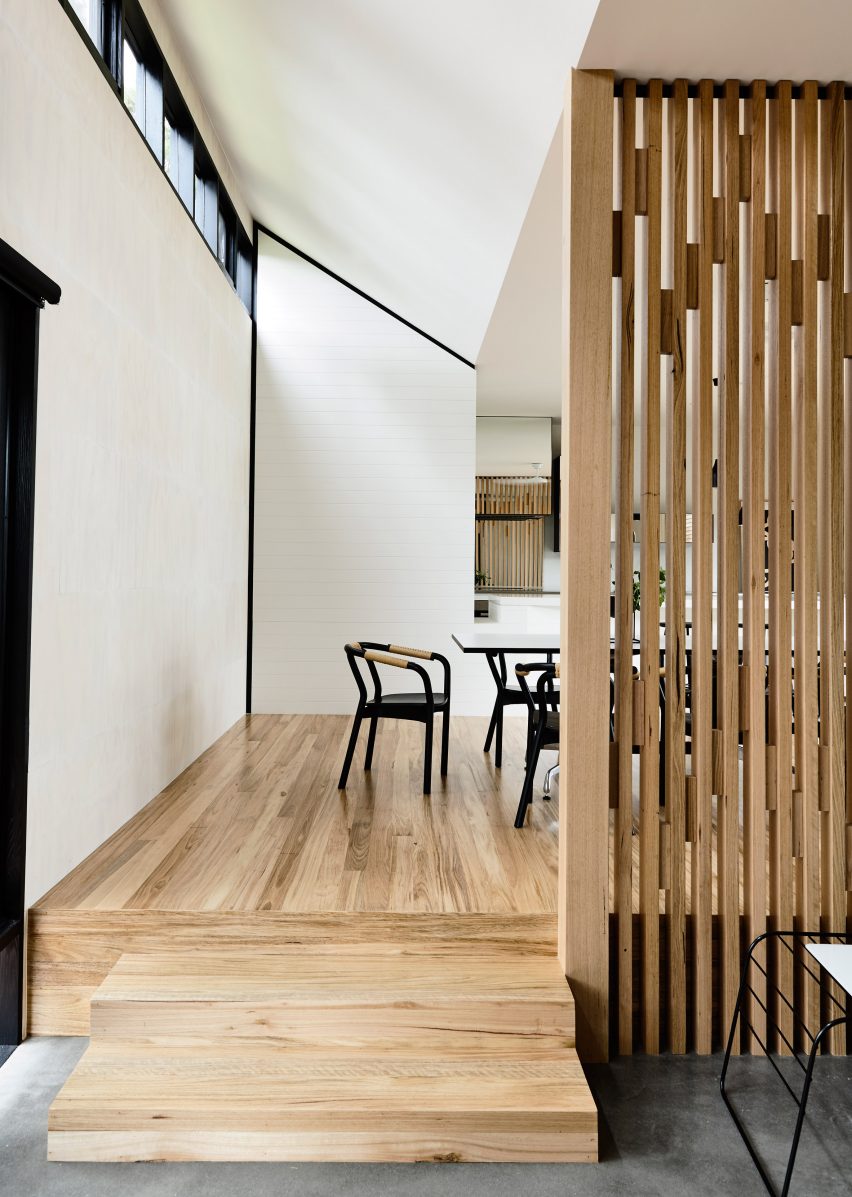
Inside, materials are left uncovered wherever possible to create a warm, homely atmosphere.
For instance, the sunken living room is separated from the dining space by a screen of wooden columns.
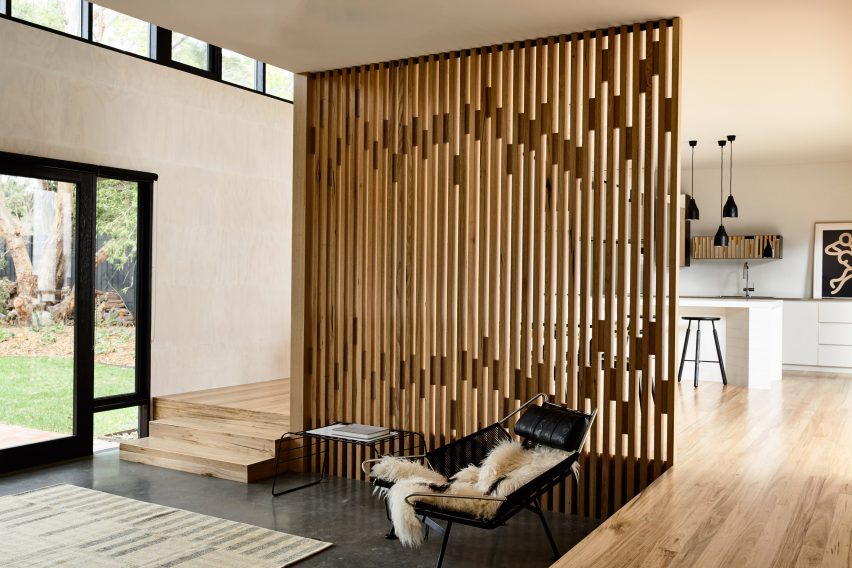
Other details include a mix of oak and concrete flooring, wooden furnishings and joinery, lime-washed plywood walls, neutral-toned carpets, and exposed, painted brickwork.
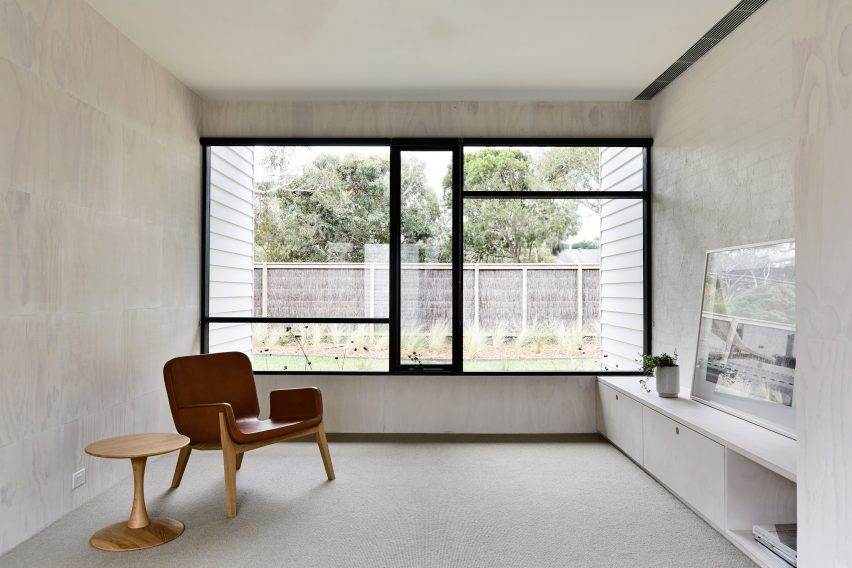
"The internal material palate has been kept deliberately neutral with a variety of subtle texture variation," said the architects.
"In general, materials and labour was sourced locally and the contractor, Bartlett Architectural Construction, was able to produce a high quality build."
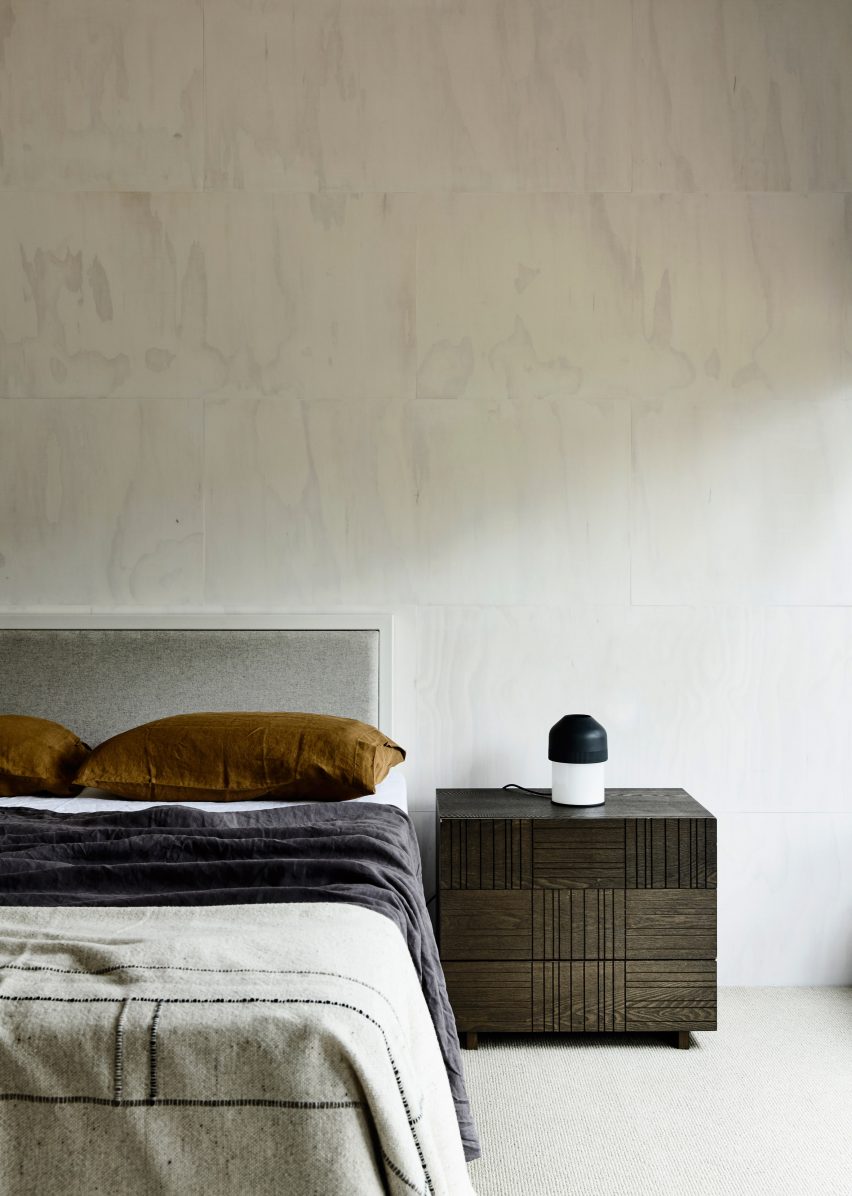
There are three bedrooms in total, spread out between the house's front and side wings.
There is also a rumpus room, two bathrooms, a home office that doubles as a guest room, a laundry room and a sheltered car parking space.
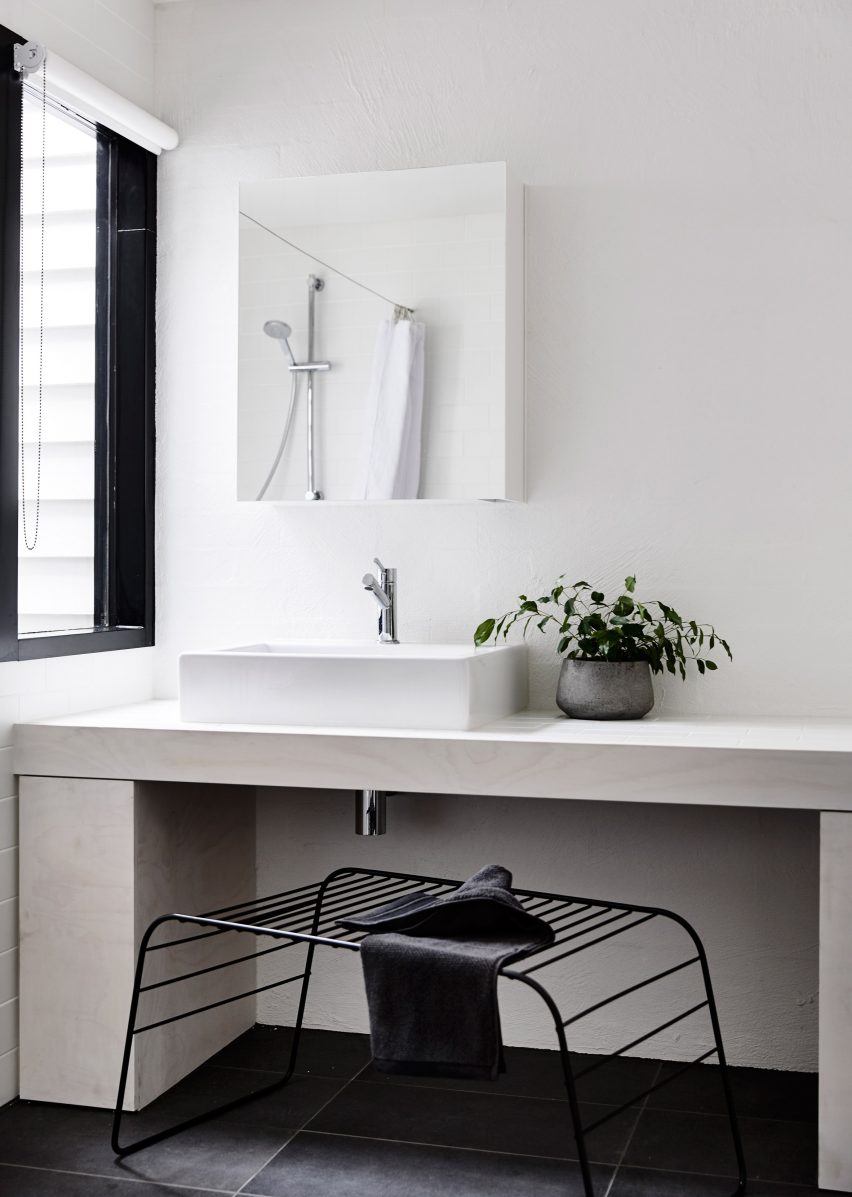
Wolveridge Architects is led by architect Jeremy Wolveridge, and now has offices in both Melbourne and Port Douglas, Queensland.
Other recent residential projects by the studio include a house clad in blackened timber, zinc and cement boards, and a property with a reclaimed brick pathway running through it.
Photography is by Derek Swalwell.
Project credits:
Architect: Wolveridge Architects
Practice team: Jeremy Wolveridge, Ricky Booth, Jet Leong
Builder and construction manager: Bartlett Architectural Construction
Structural/civil engineer: Keith Long and Associates
Landscape architect: Jack Reilly
Building surveyor: Nepean Building Permits