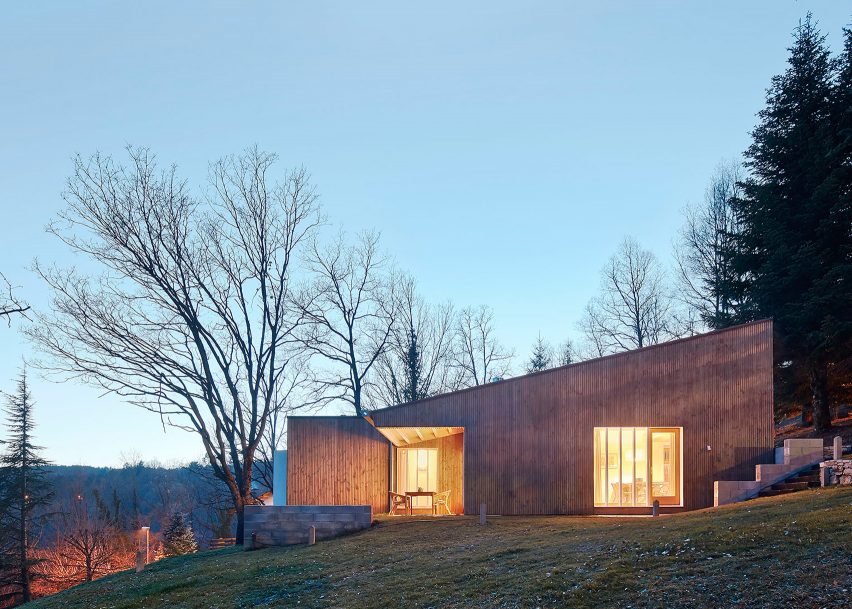
Marc Mogas slots prefab summer home into wooded slope in the Pyrenees
Spanish architect Marc Mogas created this prefabricated cottage in Spain's Pyrenees mountains as a cost-effective summer retreat.
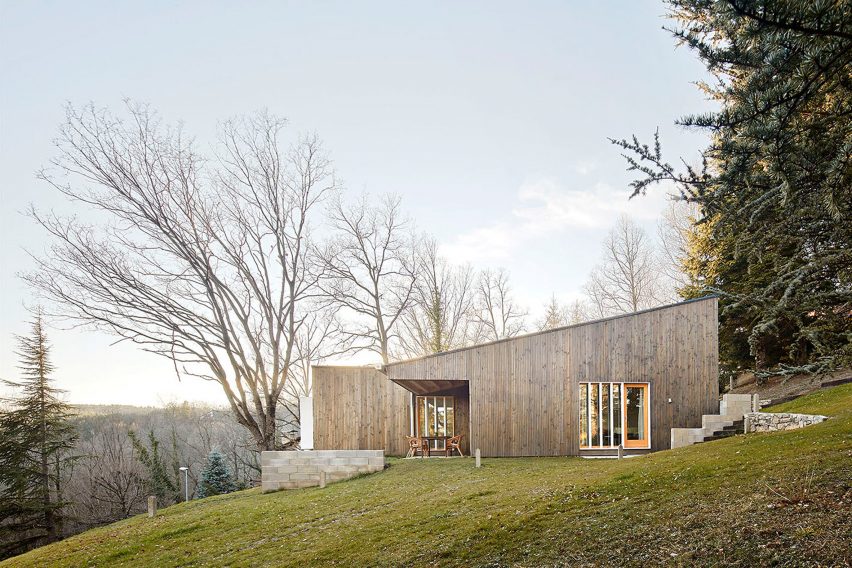
Mogas designed the dwelling to be transported to the site in three modules. This helped to keep the project to its budget of €100,000 (£87,000) and allowed construction work to continue through the winter months.
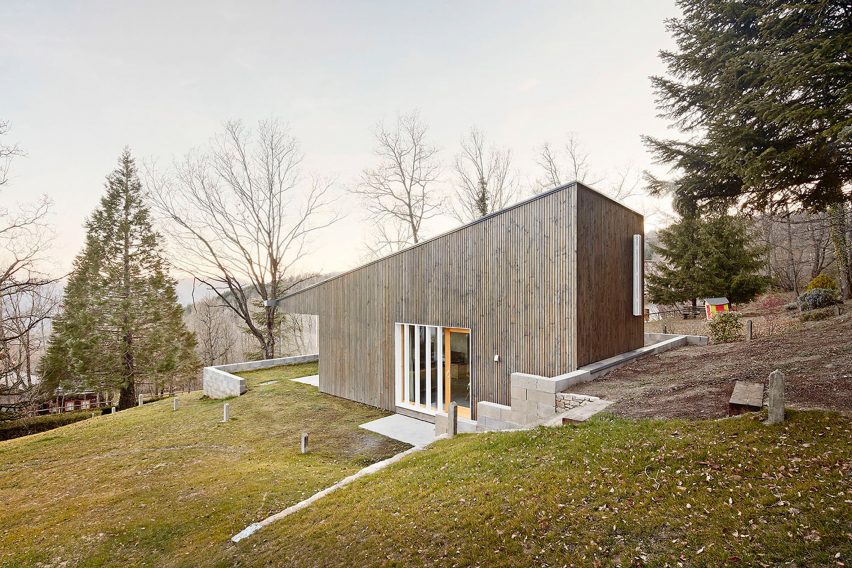
The pine-clad sections – one for bedrooms, another for the lounge and a third for a roofspace mezzanine – were joined together on site to create the 100-square-metre Ripollès cottage.
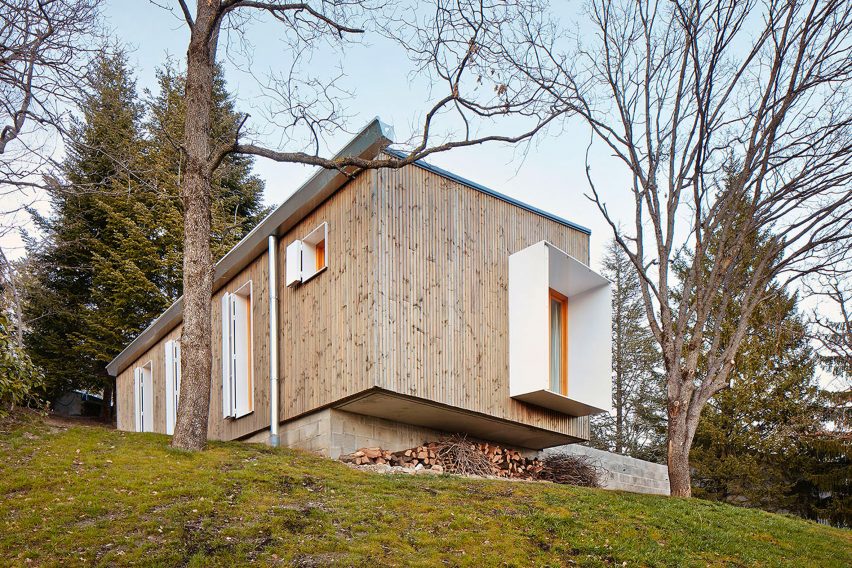
"Intending to budget control the work, three decisions were taken: to minimise land excavation, to prefabricate the house and to reduce aids in construction site," said Mogas.
"The project was designed to be transported by road in three modules: one unit for bedrooms, one unit for the living room and kitchen, and a third unit for the cover of the living area."
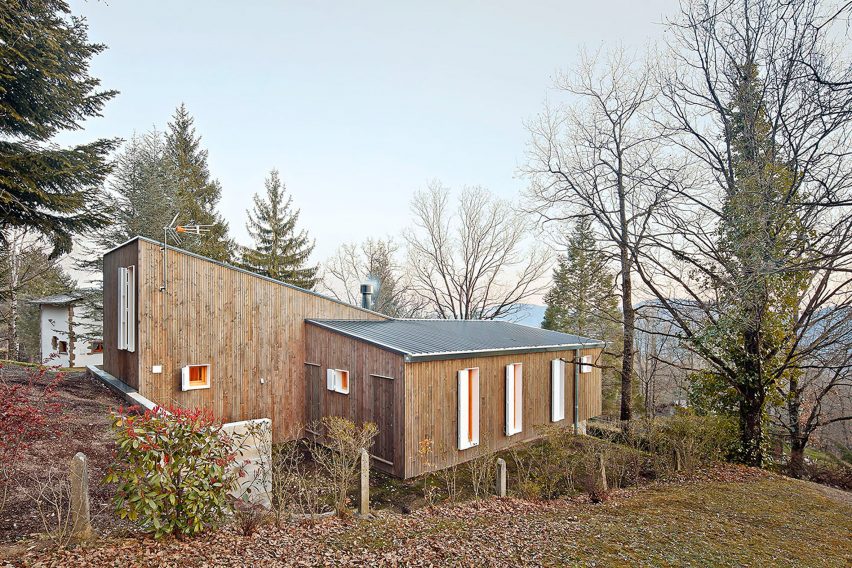
Earth excavated to embed the house in the sloping site was reused to create terraces, and the blocks were slotted between existing trees.
To reduce the impact on the site further, retaining walls are made from reinforced concrete bricks – negating the need for a crane on site. The timber modules sit atop these concrete walls.
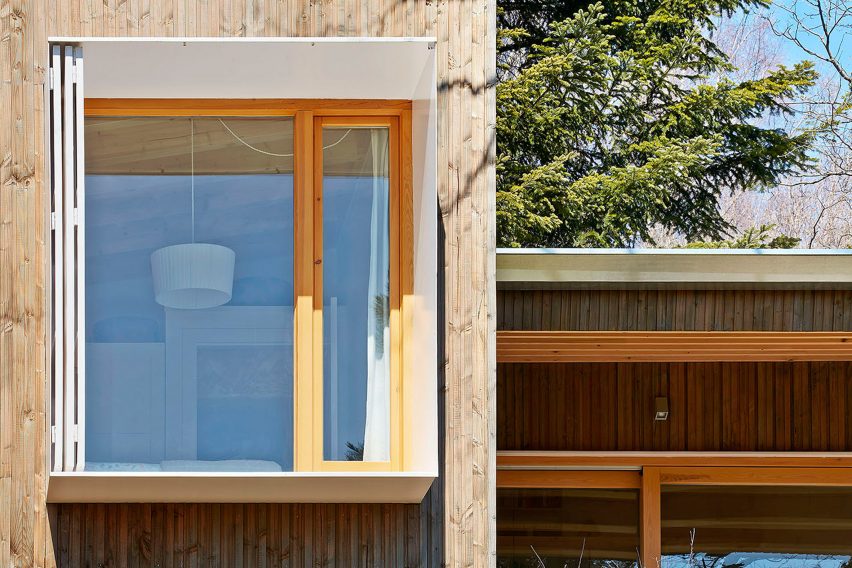
"To confer the idea of a forest cottage, the project is located in order to cut down as few trees as possible," said the architect.
Windows and doors are surrounded by white steel frames, and a cutaway from the front of the living room creates an entrance porch.
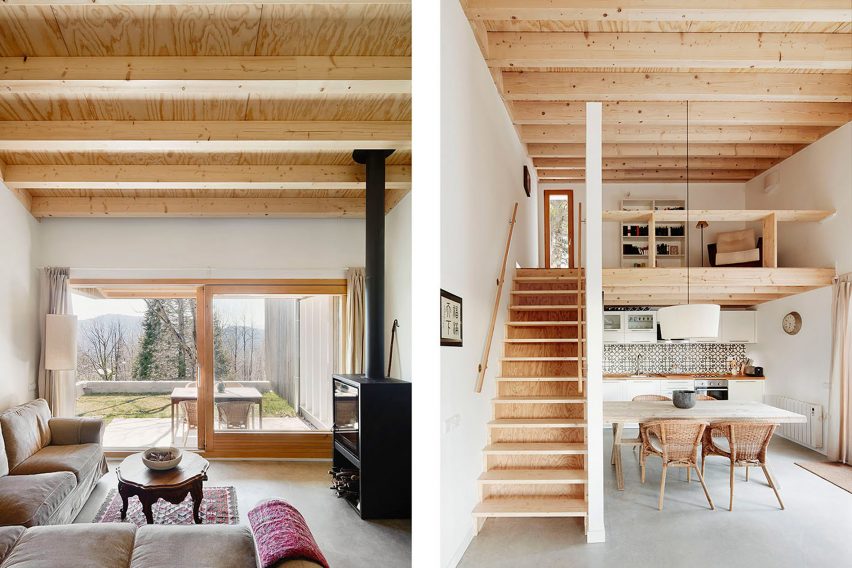
Inside, the pine structure is left exposed and the walls are painted white throughout to create a uniform, pared-back appearance.
As the home is designed only for short-stay holidays, Mogas focused his attention on creating a generous socialising space.
The combined lounge and dining area hosts a wood-burning stove in a sitting area nearest the door, and a decoratively tiled kitchen is located to the rear.
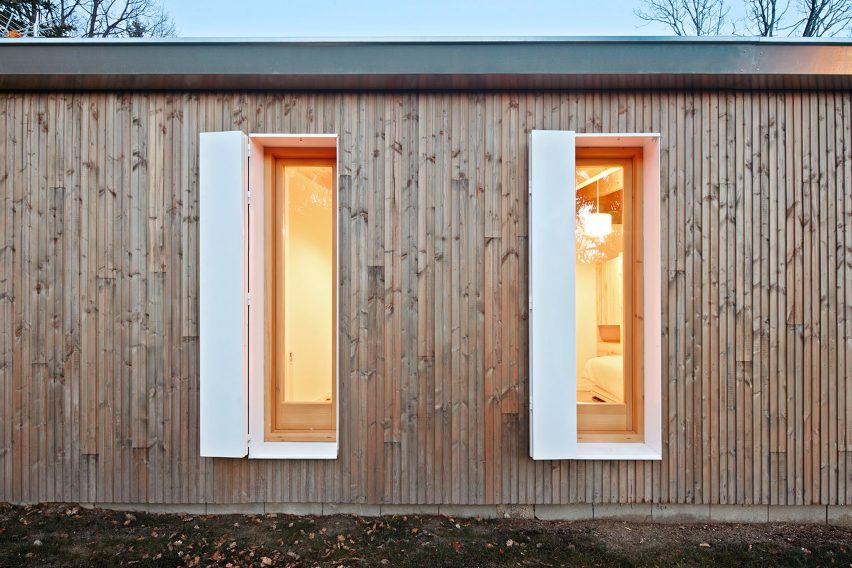
To make the most of the small floor plan, Mogas developed some clever space-saving solutions.
A mezzanine is slotted into the mono-pitched ceiling above the tiled kitchen, while a false ceiling in the hallway provides the perfect spot for stashing away suitcases.
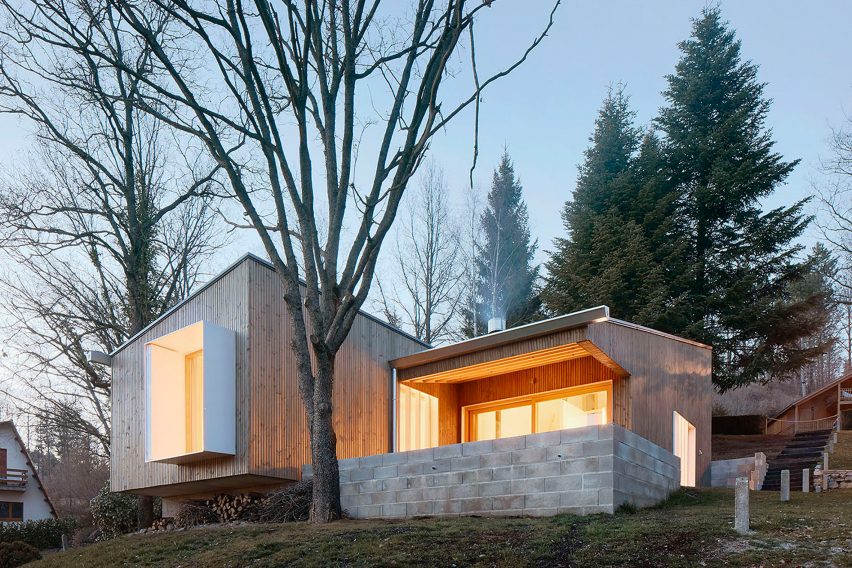
Three bedrooms are arranged along the length of an adjacent block, with the master suite is arranged at the end overlooking the slope and a family bathroom at the rear.
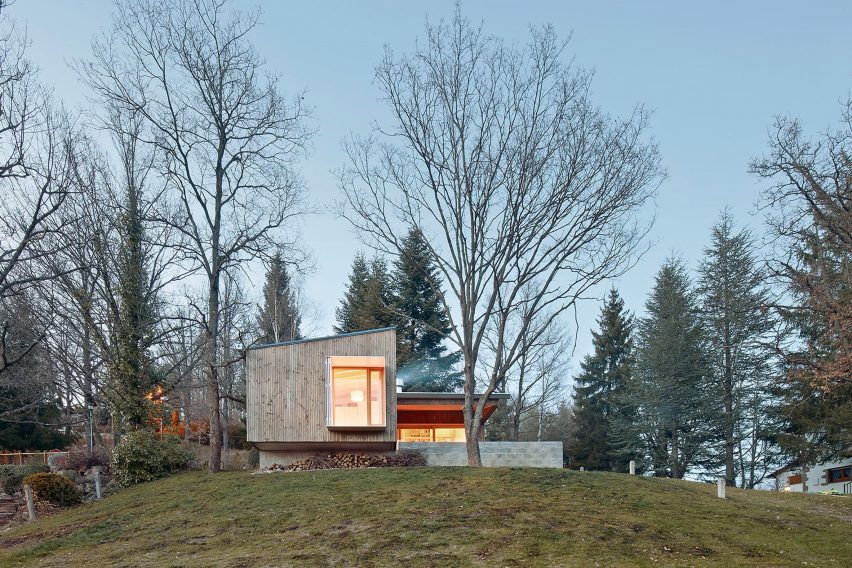
Architects and designers are increasingly considering how prefabrication techniques can be used to build speedy and cost-effective yet aesthetically pleasing housing.
We identified it as one of the top architecture trends of 2016. Other examples include one in Uruguay that sits over stone walls in an olive grove, and a tiny cubic living space in Estonia that allows its owners to up sticks and move on a whim.
Photography is by José Hevia.
Project credits:
Architecture: Marc Mogas
Quantity surveyor: Vicenç Galiana
Structural engineer: Estudi Cuyás