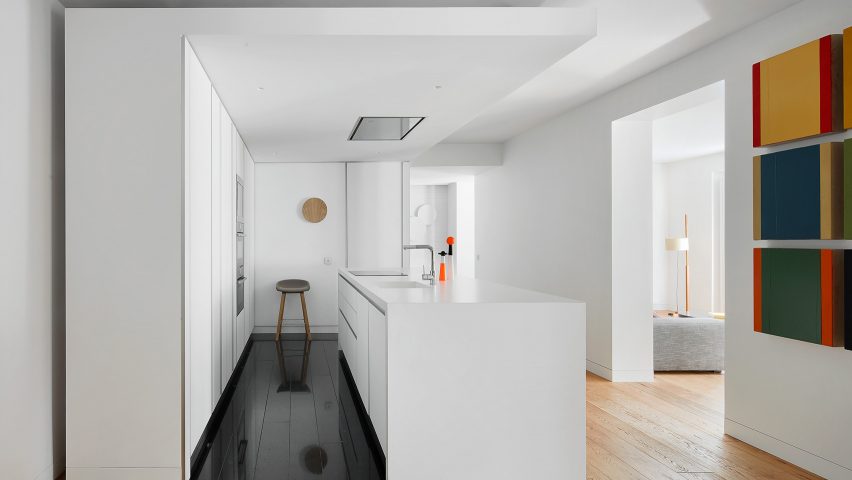
Lucas y Hernández-Gil revamp 19th-century Madrid flat with smooth finishes and colourful paintings
Spanish studio Lucas y Hernández-Gil has overhauled a Madrid apartment by reconfiguring its layout, installing a new kitchen, and adding slick oak and marble surfaces.
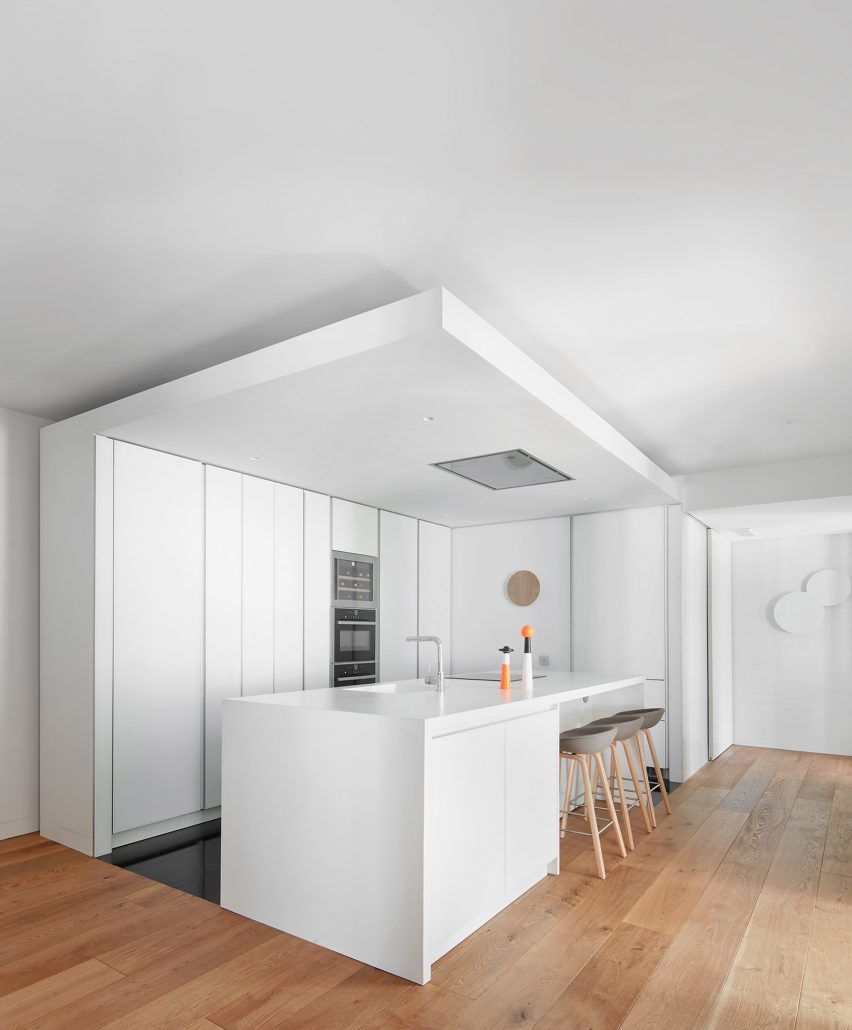
The 190-square-metre apartment is set inside a 19th-century building and features a series of balconies that overlook the Spanish capital's Retiro Park.
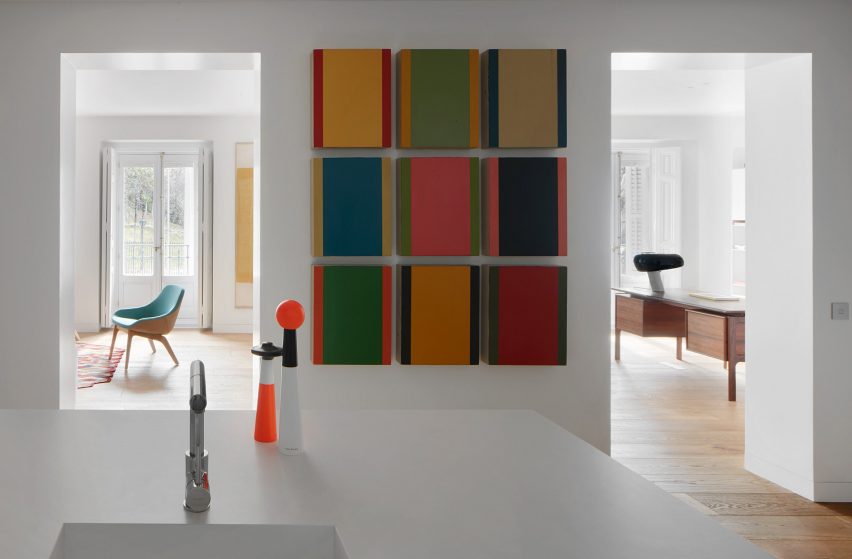
Designed for a couple and their four young children, the aim of the renovation was to take advantage of these park views, as well as integrate the kitchen area into the main social space.
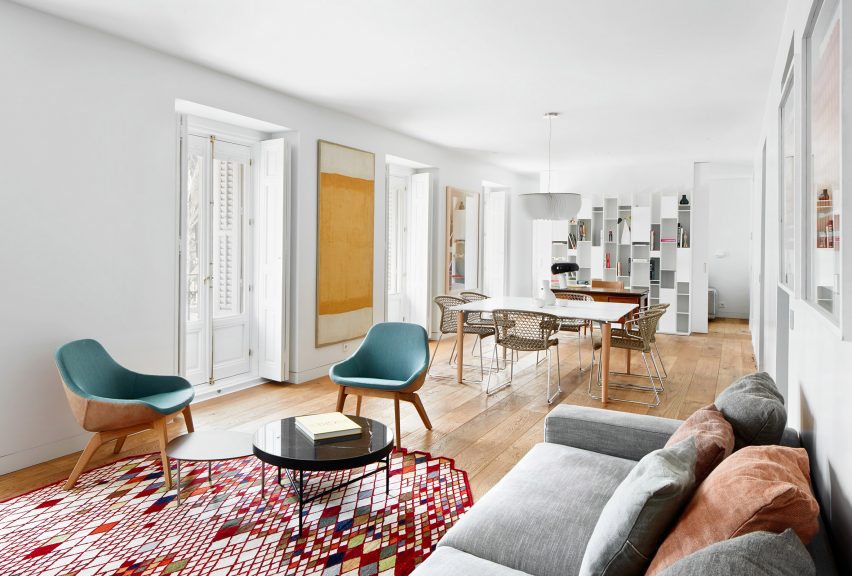
Using a similar approach to its previous Madrid apartment renovation, the architects removed compartmentalising walls to create an open-plan living, dining and study room.
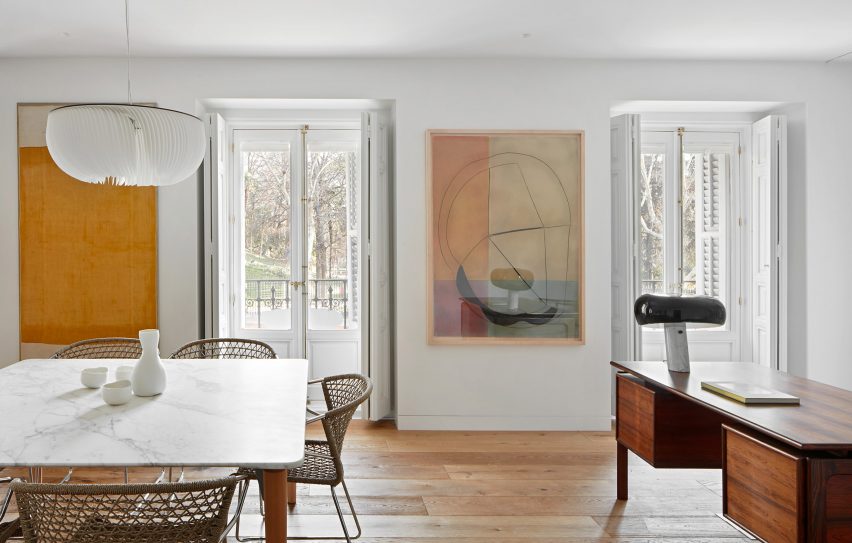
New openings created in the inner wall running along this main space provide a connection to the kitchen area behind, which occupies an open, box-like volume that is set slightly inside the walls of the apartment.
A canopy extends over the cooking space, tall cabinets are placed on the back of the volume, while the kitchen island is at the front.
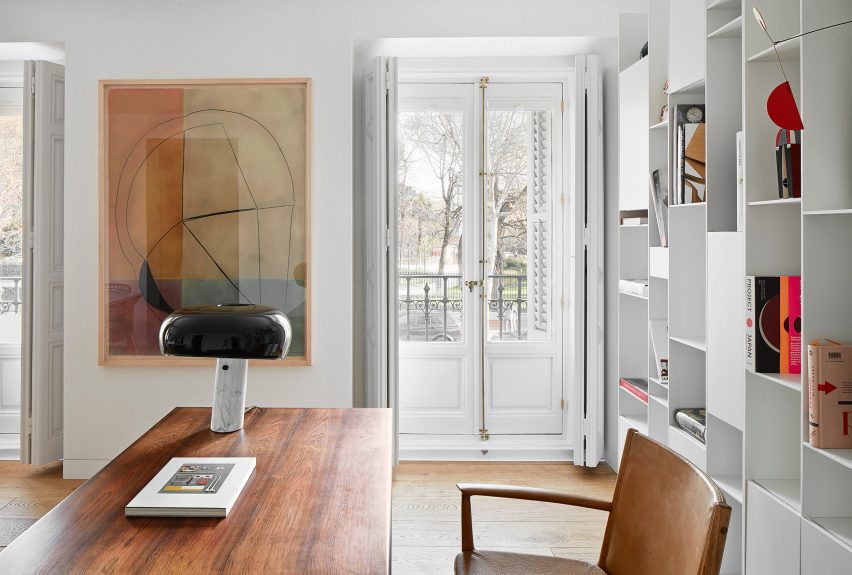
"The arrangement that we found was fully compartmentalised and constantly changed," said the architects, who named the project House 03. "We modified the space for a clear and open one with light in every room."
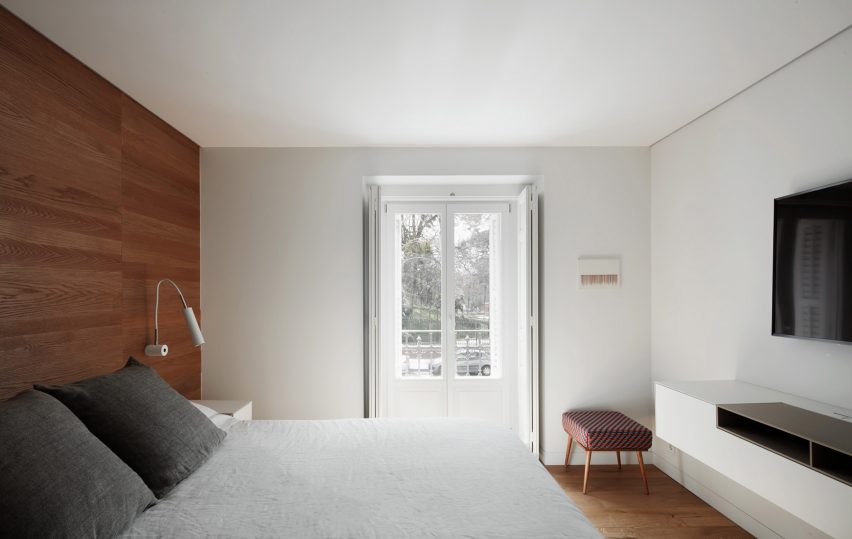
Finding the residence in a poor condition, the studio set about restoring the original joinery of the balconies and existing marble fireplace in the living room before adding the new finishes.
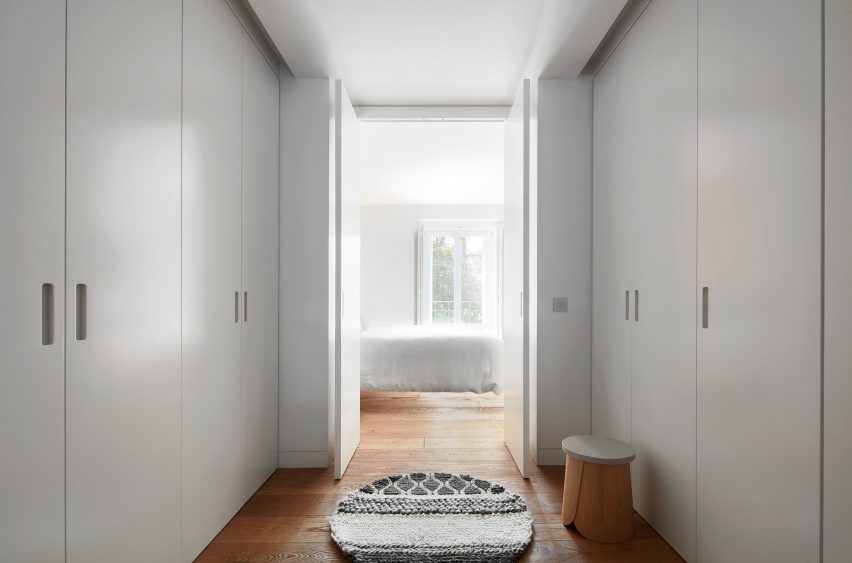
Walls are all painted white and offset by oak flooring that complements the existing features.
"Materials, oak and marble connect with the originals joining past and present," said the studio.
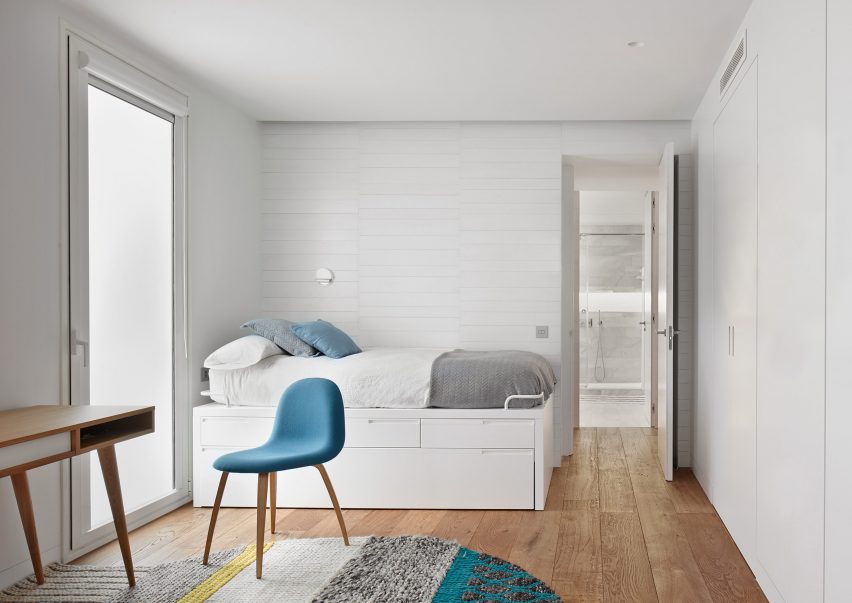
A dining table in the centre of the main living space features a marble table top, and wooden legs. A darker wooden study desk with fitted white shelving occupies the other end.
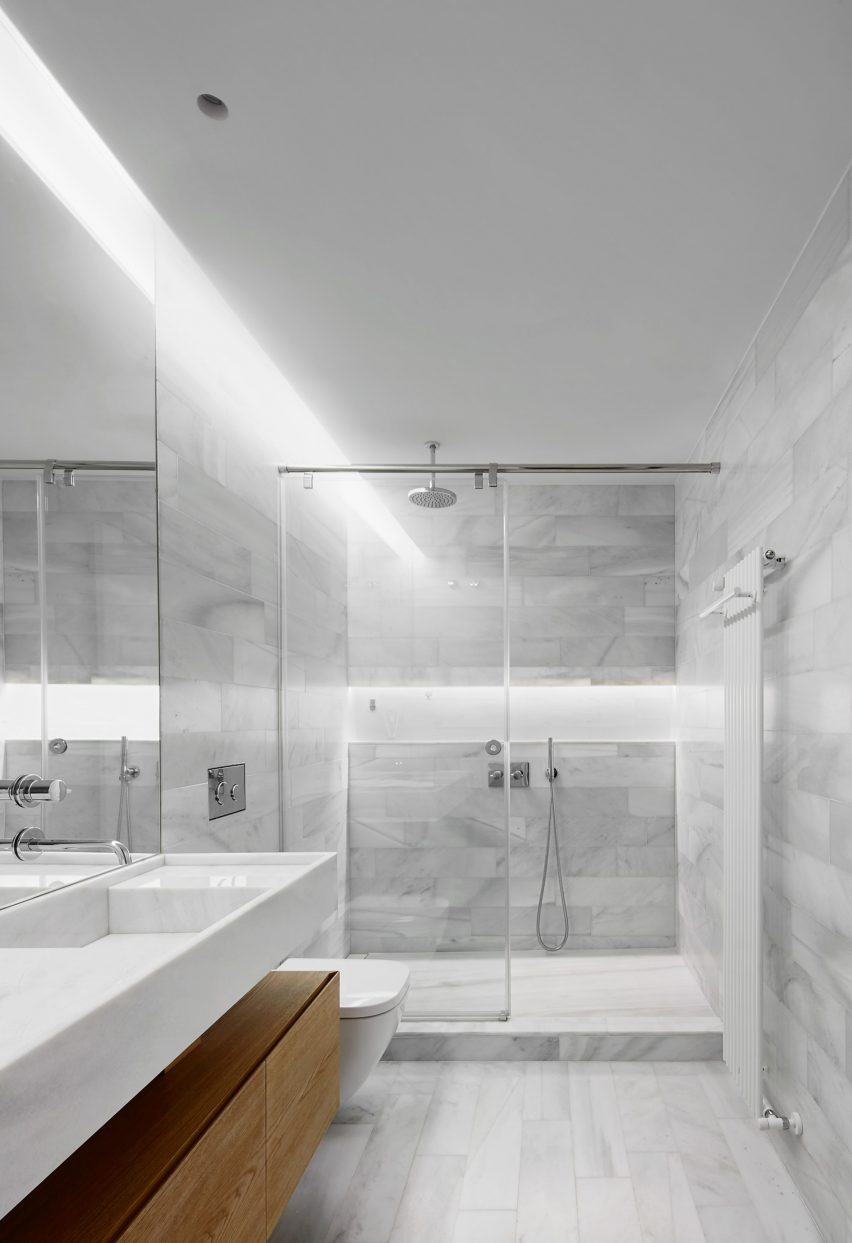
For the kitchen, glossy black flooring provides a contrast to the surrounding wooden flooring in the residence.
Bathrooms are lined with luxurious grey marble and fitted with wooden cabinets, while the sleeping areas are finished minimally. The master bedroom opens onto a white dressing area, while another features a wooden headboard.
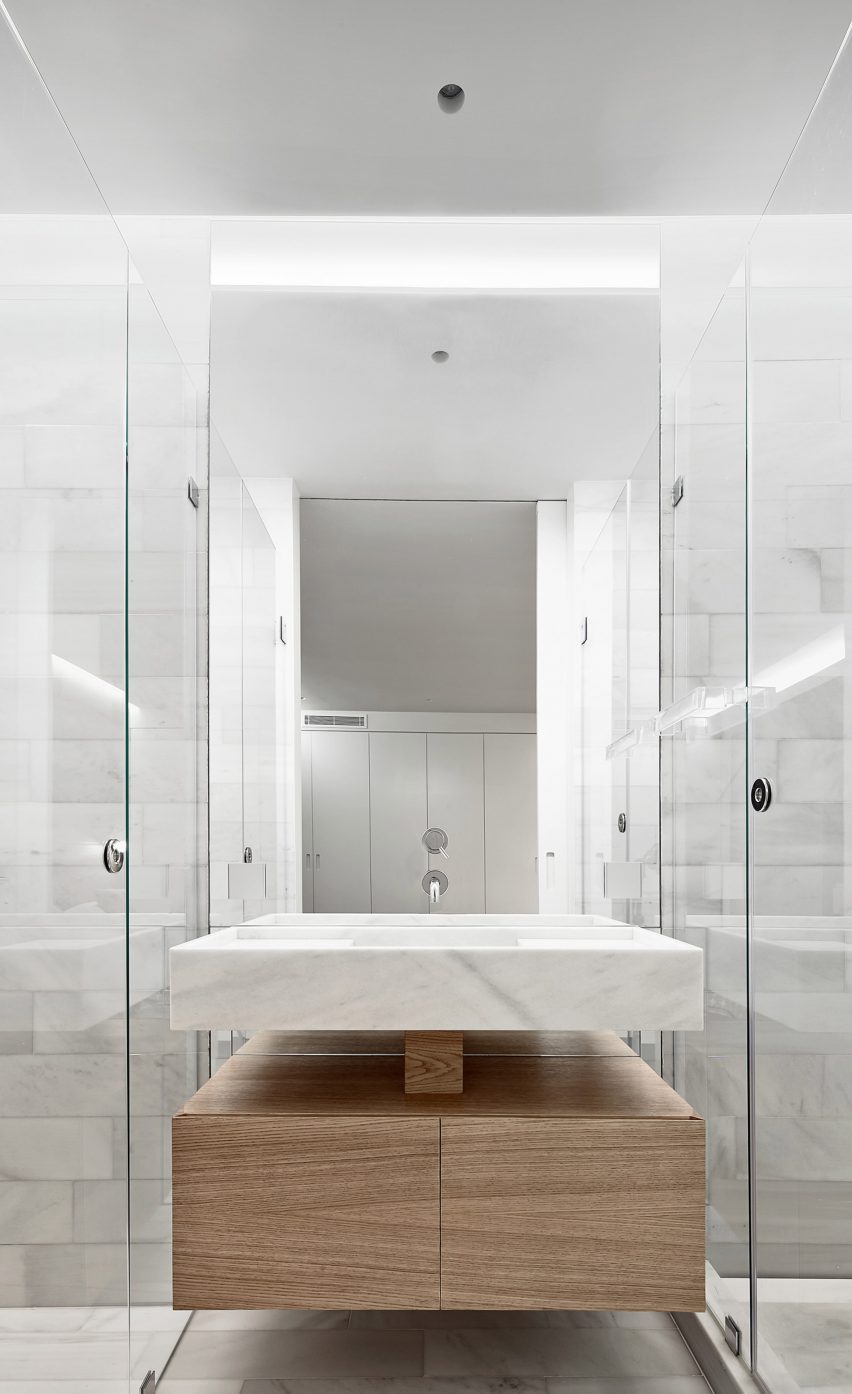
Throughout the residence the neutral material palette is contrasted by bright artwork, patterned rugs – including one by Ronan and Erwan Bouroullec – and colourful furniture.
Elsewhere in Madrid, PYO Arquitectos similarly reconfigured an apartment by removing some of its internal walls, while PKMN Architectures opted to add modular storage walls that spin around to create extra bedrooms for guests inside a family home.
Photography is by José Hevia.