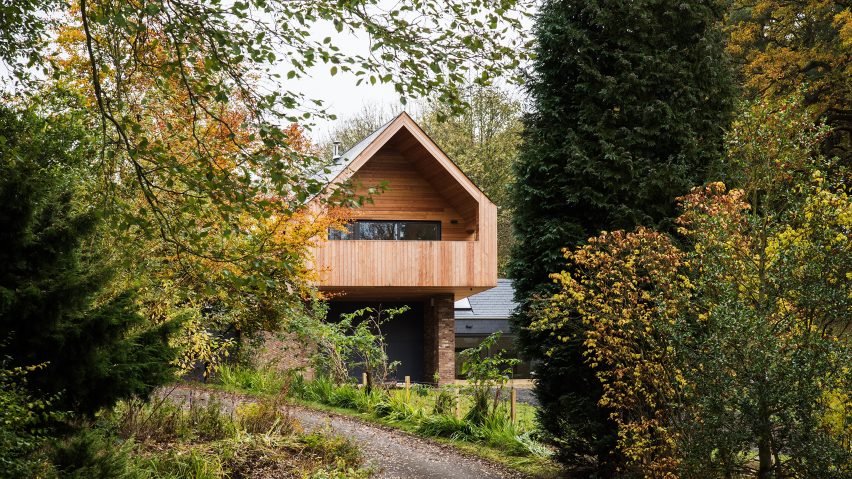
Cross-shaped house by Elliott Architects is adapted to sloping woodland setting
Elliott Architects has completed a family home in Northumberland made up of two intersecting volumes clad in opposing materials of slate, cedar and brick to represent different elements of its forest setting.

The Dell was designed by local practice Elliott Architects in response to the uneven terrain of the site, which is located near the market town of Hexham in northern England.
The pair of gabled blocks that form the 220-square-metre plan are arranged in crucifix formation, with a portion of the ground floor raised on a concrete platform.
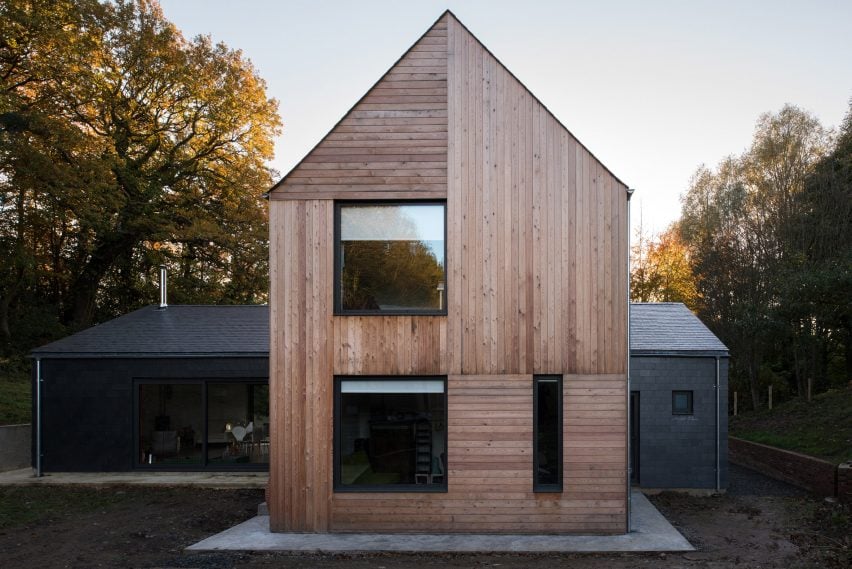
"The client's vision was for a building sympathetic to the sensitive setting whilst embodying a sense of fun, and the excitement of a magical secret woodland home," said the architects.
"The cruciform arrangement divides the site into areas of varying privacy and the material treatments give the appearance of a series of single-storey volumes."
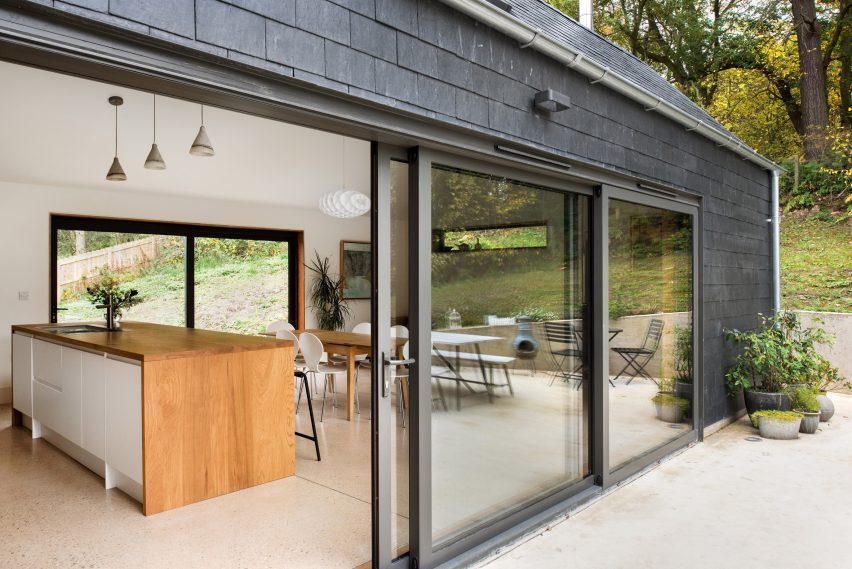
The architects used a variety of natural-toned materials that relate to the environment.
Slate shingle and masonry form the ground floor walls, while horizontal slats of cedar-clad the first floor creating contrasting materialities that define the different volumes while remaining sensitive to their surroundings.
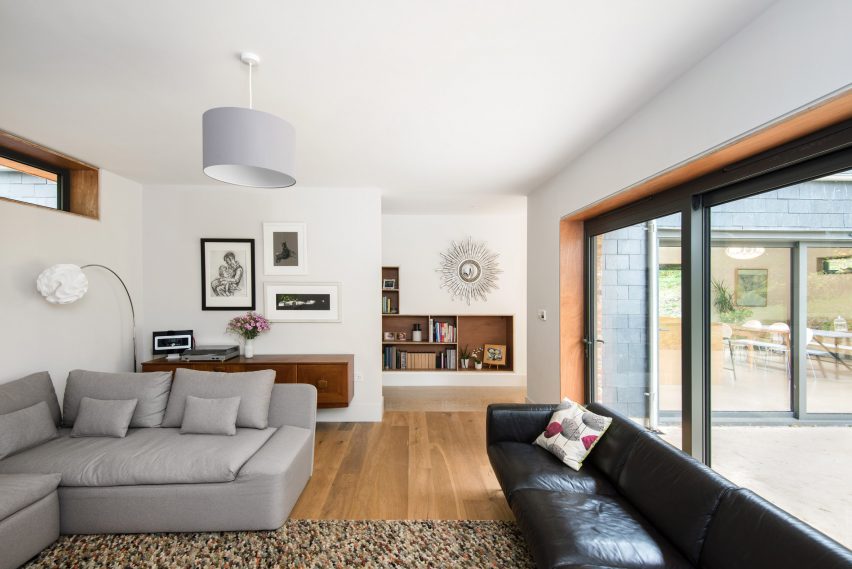
"Slate and brick belong to the earth while the timber elements are of the woods and sky, like a treehouse floating above," explained the architects.
"Setting harmoniously into its site, the project develops new detailing and ways of using materials with traditional skills," they added.
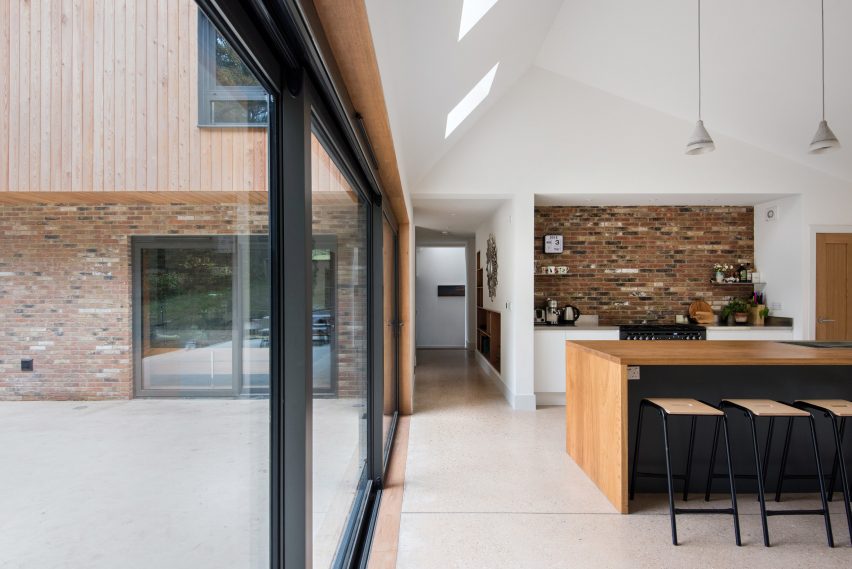
The residents enter at the north of the building into a space finished with white walls and a polished concrete floor.
Minimal interiors punctuated by accents of oak in the form of furniture and door frames pay tribute to the woodland setting.
In the open-plan kitchen and dining area, an exposed-brick splashback continues the line of the exterior wall. This materiality contrasts with the clean lines of the white cupboards and stainless-steel worktops beneath.
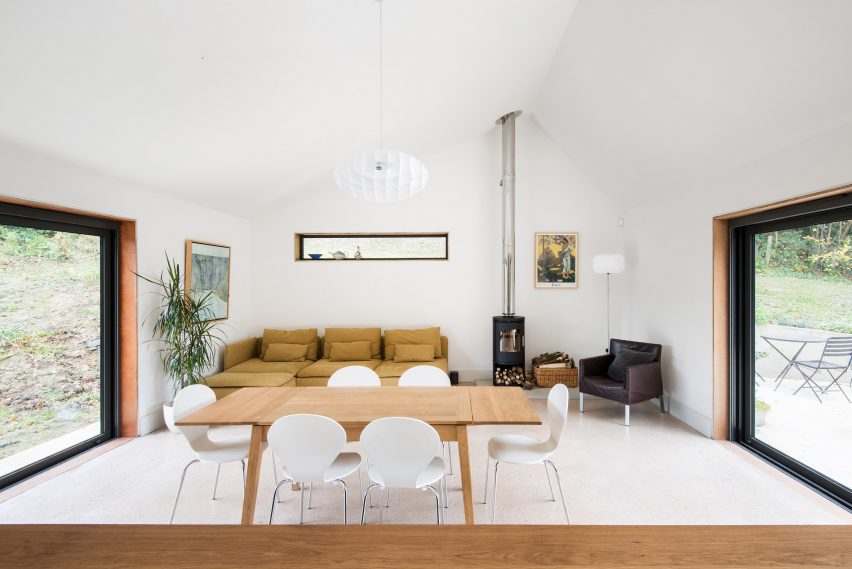
At the other end of the space, a wood burner accompanied by a mustard corner sofa sits adjacent to sliding glass doors.
These open out onto a concrete platform where further seating creates a space for summer dining.
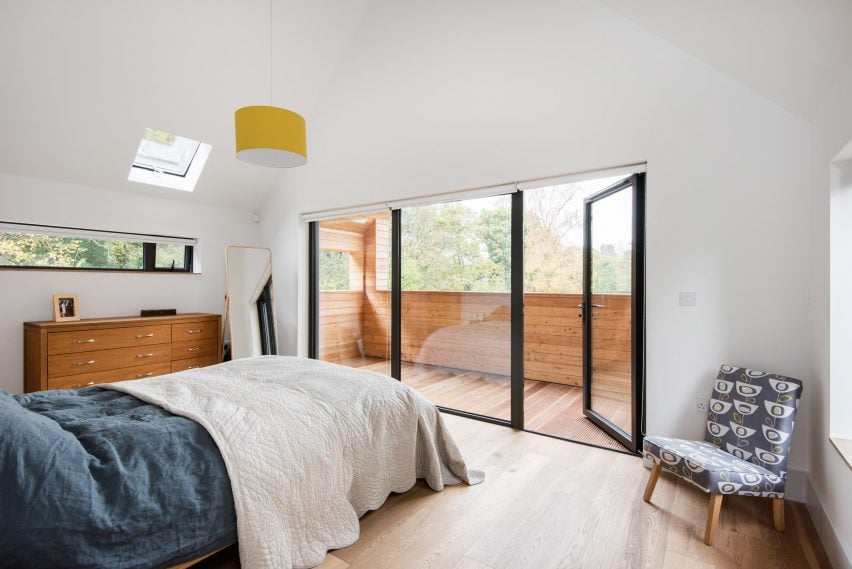
Four bedrooms and bathroom are located along a stretch of corridor on the first floor. The master bedroom is placed at one end of this upper volume, which cantilevers over the garage below. A timber-lined balcony is set into the gable, framing views out into the treetops.
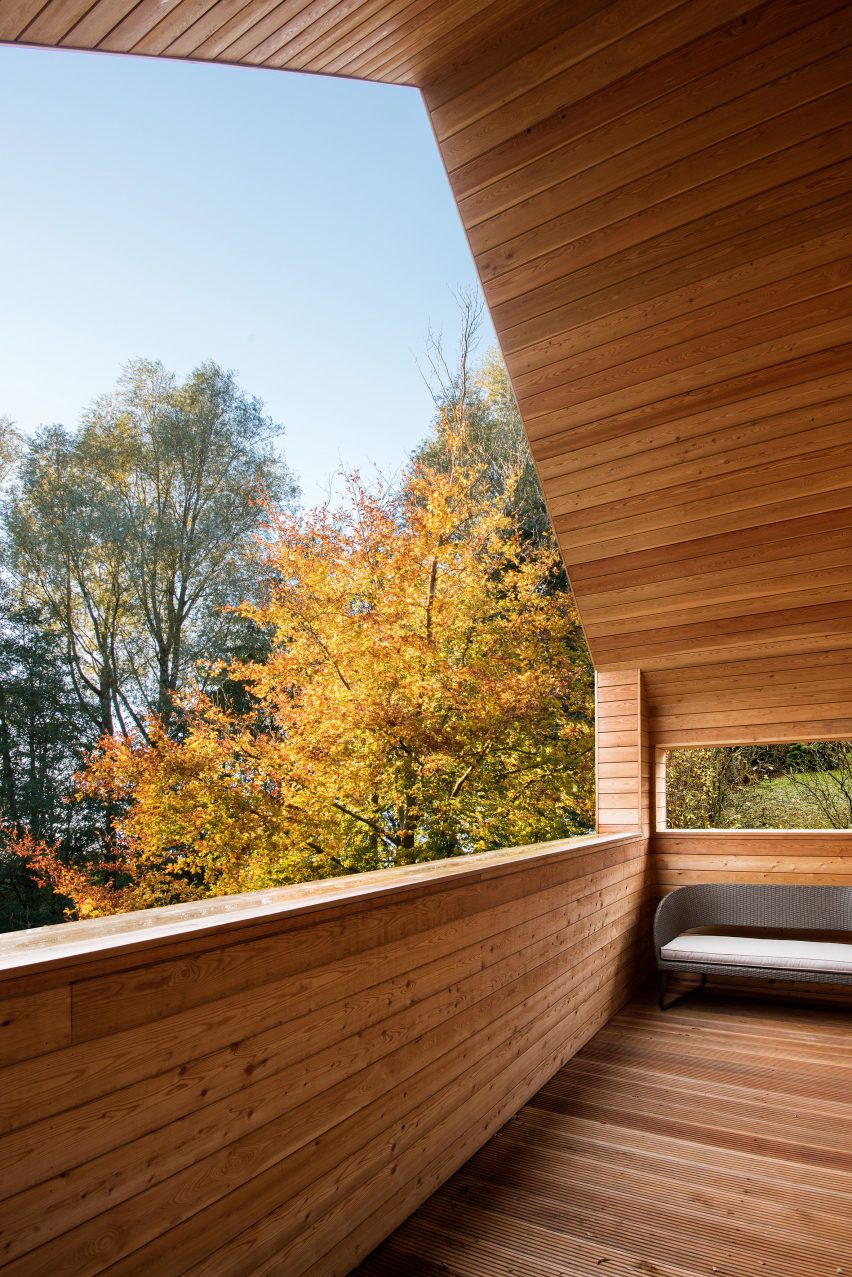
Skylights dotted along the pitched roof allow natural light to flood the first floor, which would otherwise be overshadowed by the neighbouring forest.
"The planning appears effortless but is perfectly honed to the site and the way the family use the home," said the practice.
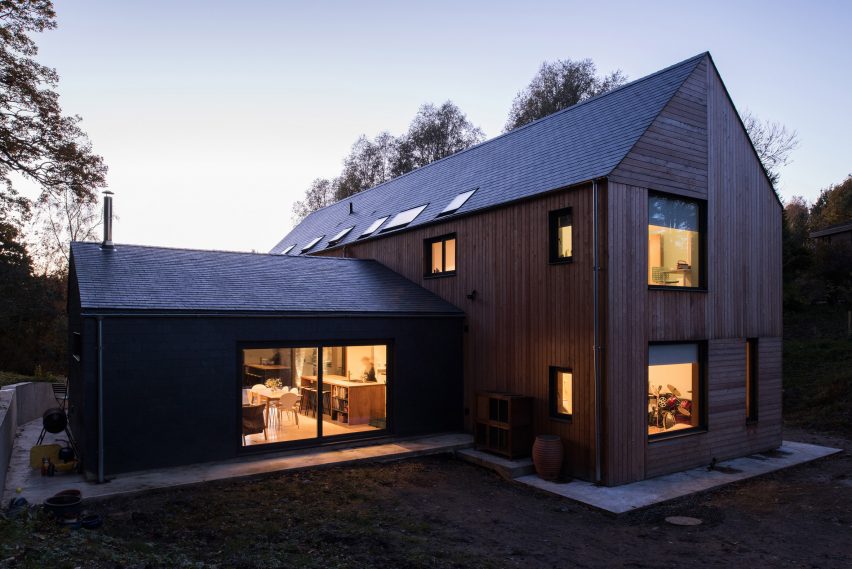
The Dell is shortlisted for a 2017 Regional RIBA Award alongside Westonbirt Tree Management Centre by Invisible Studio and Dyson Campus expansion by Wilkinson Eyre.
Photography is by Jill Tate.