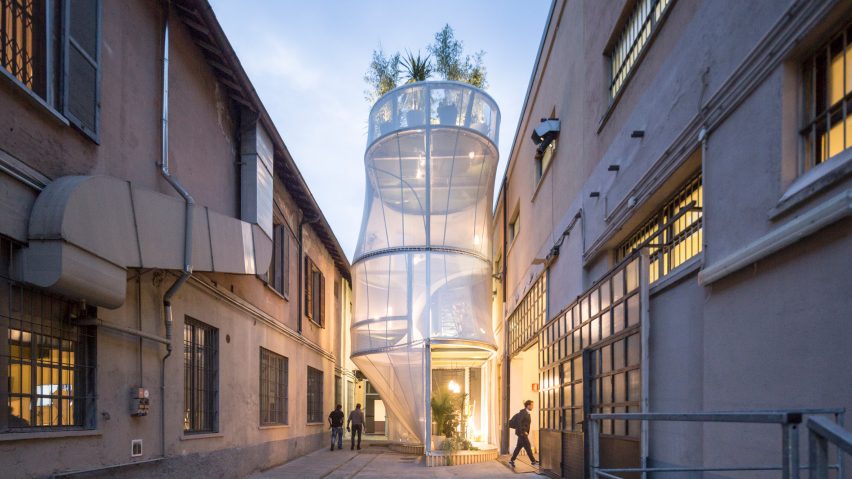
SO-IL imagines a future of sustainable city living with air-filtering MINI Living house
New York firm SO-IL has built a prototype house at the MINI Living space in Milan, featuring a white mesh exterior designed to filter city air, and a plant-covered roof.
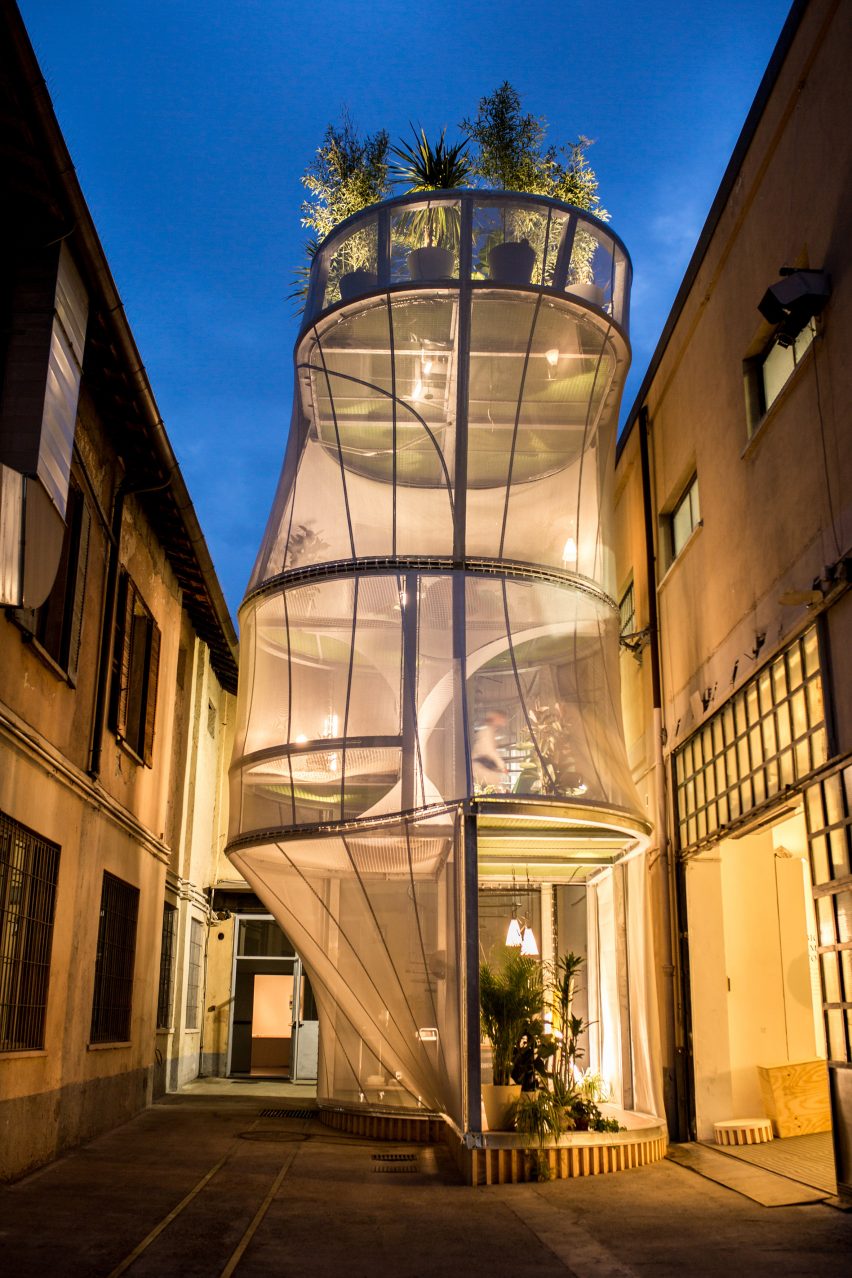
Installed for the duration of Milan design week, the MINI Living – Breathe installation is a "resource-conscious" housing prototype that offers a sustainable solution to shared, compact city living.
It is on of the focuses of the Dezeen x MINI Living Initiative, an investigation into how architecture and design can contribute to a brighter urban future.
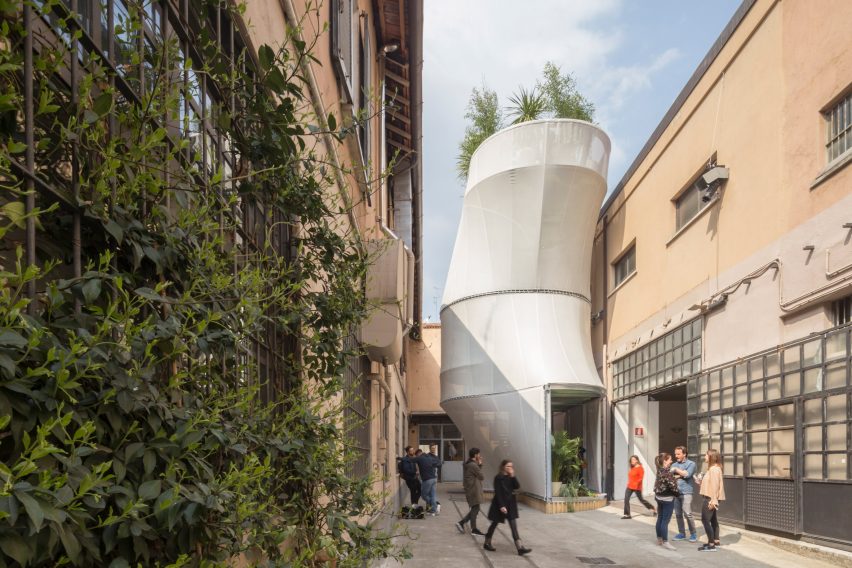
To make the most of the narrow courtyard site, SO-IL stacked up living spaces to create a slim, three-storey modular structure, which can accommodate up to three people and include up to six potential rooms.
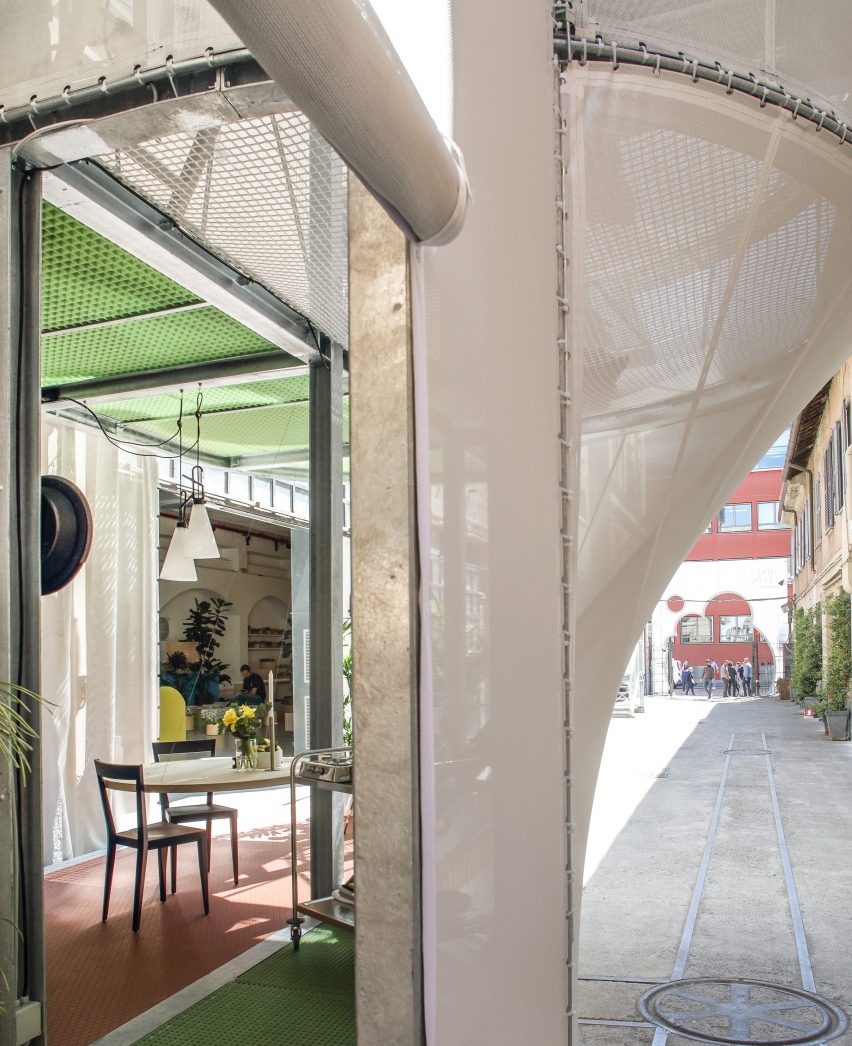
The white mesh skin wrapping the house is coated with PVC, designed to filter and neutralise air. The roof garden on top is filled with plants intended to further improve air quality and the urban microclimate.
Inside the house, the light-permeable textile walls separate spaces. They also offers plenty of natural light inside, as well as offering views between the different areas – and not much privacy.
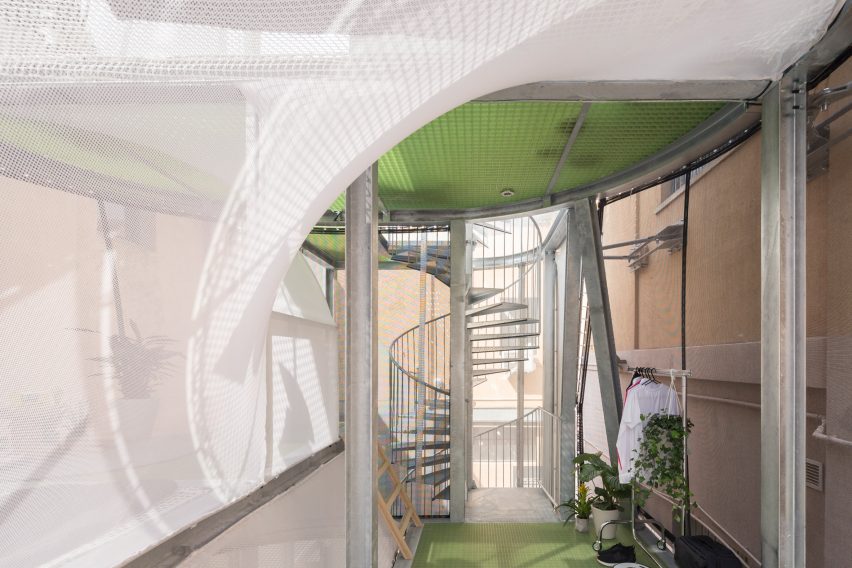
"MINI Living – Breathe brings its residents into direct contact with their environment," said SO-IL co-director Ilias Papageorgiou. "By making living an active experience, the installation encourages visitors to confront our tendency to take resources for granted."
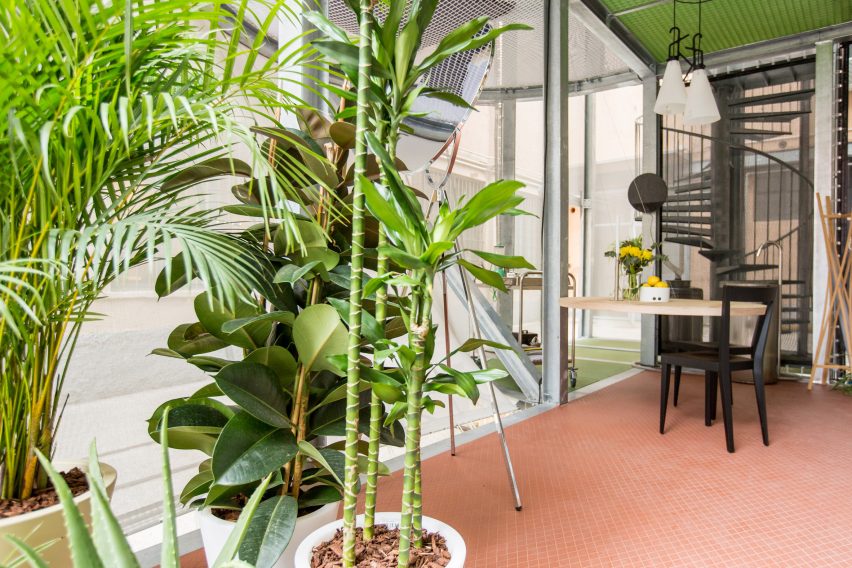
"We view the installation as an active ecosystem, which makes a positive contribution to the lives and experiences of the people who live there and to the urban microclimate, depicted here by the intelligent use of resources essential to life – ie air, water and light," added Oke Hauser, creative lead of MINI LIVING.
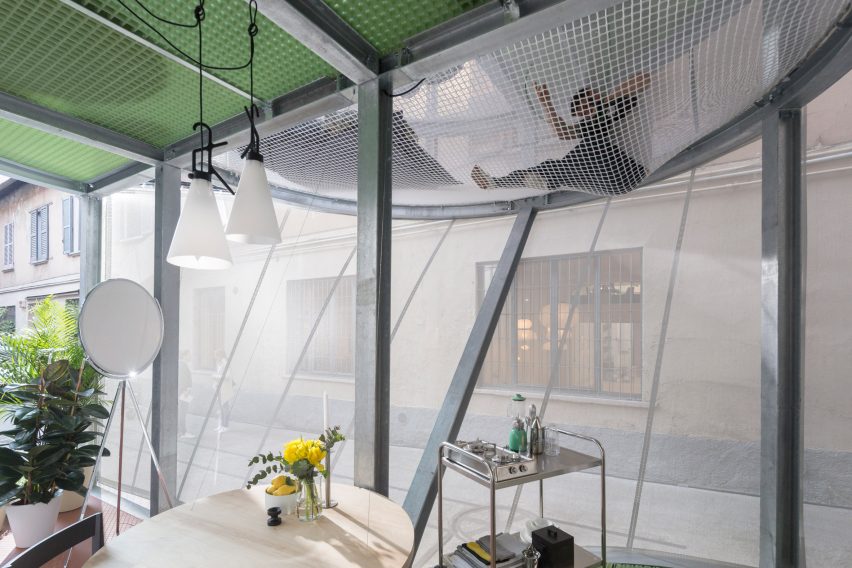
A spiral staircase connects the four levels of the house. It features a mix of pockets for rest and sleep, as well as shared and collective activities.
The kitchen occupies the ground floor, while the main bedroom is placed above and features a dressing area, furnished with gym weights, on one side.
A hammock filled will cushions provides a bed on the other, while a wooden ladder leads to another bed placed above this.
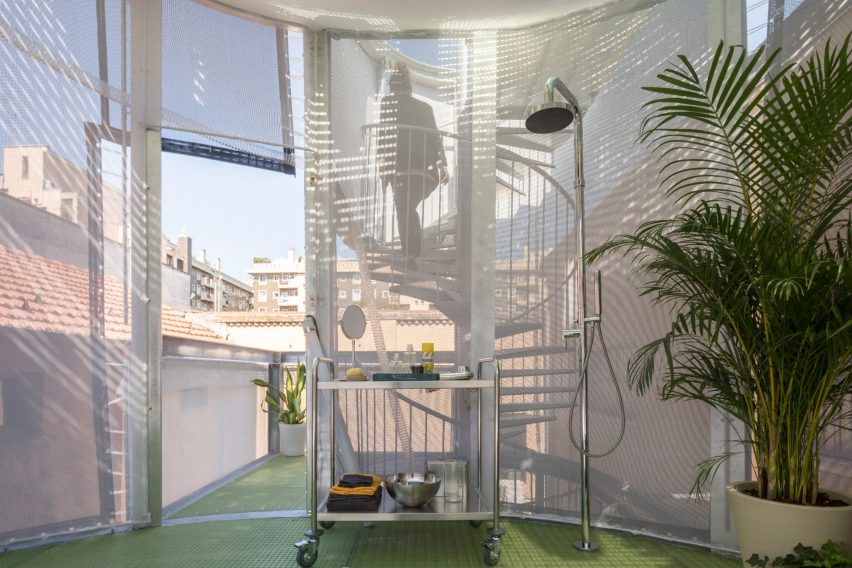
On the second floor, the wet room includes a standing shower and metal cabinet, placed alongside another bed covered by a white mesh canopy.
A rainwater collection tank is installed on the roof and connected to a transparent drain that leads to the bathroom and kitchen.
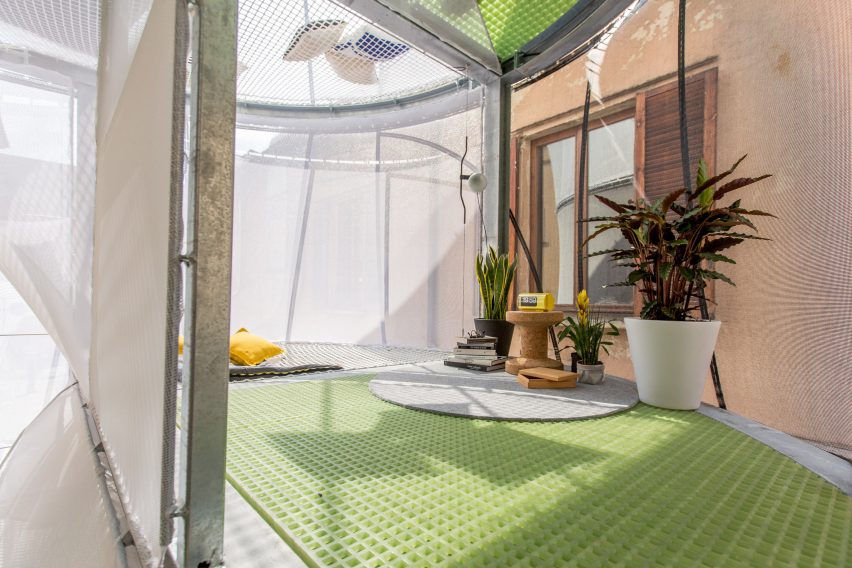
The house can be easily dismantled and assembled in other locations, and the exterior skin can be replaced with one that performs appropriately to different climates.
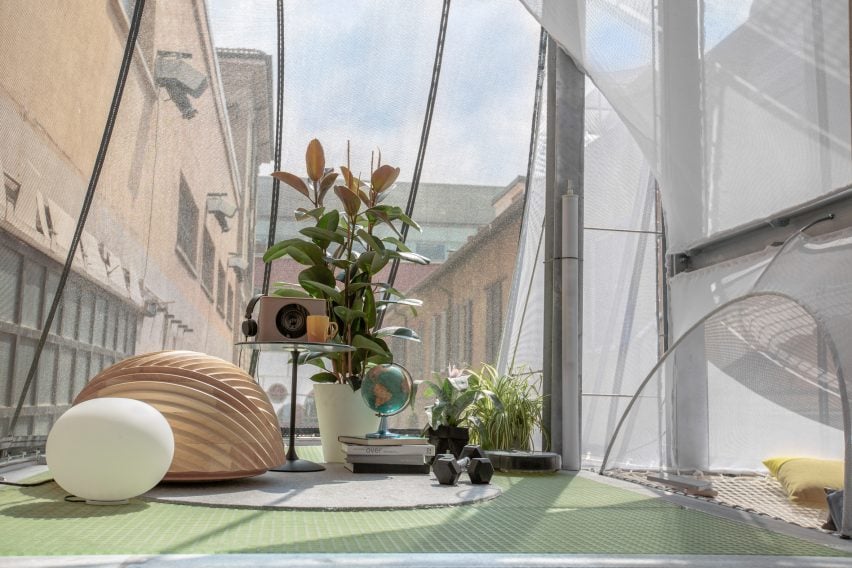
SO–IL was founded by Florian Idenburg and Jing Liu in 2008, and was later joined by Papageorgiou. The studio ranked at number 135 on the inaugural Dezeen Hot List, a guide to the most newsworthy and searched-for players in the design world..
Other projects by the firm include a flexible light-filled showroom for Versace's New York headquarters and the addition of a decorative brick entrance to Tina Kim Gallery in Manhattan.
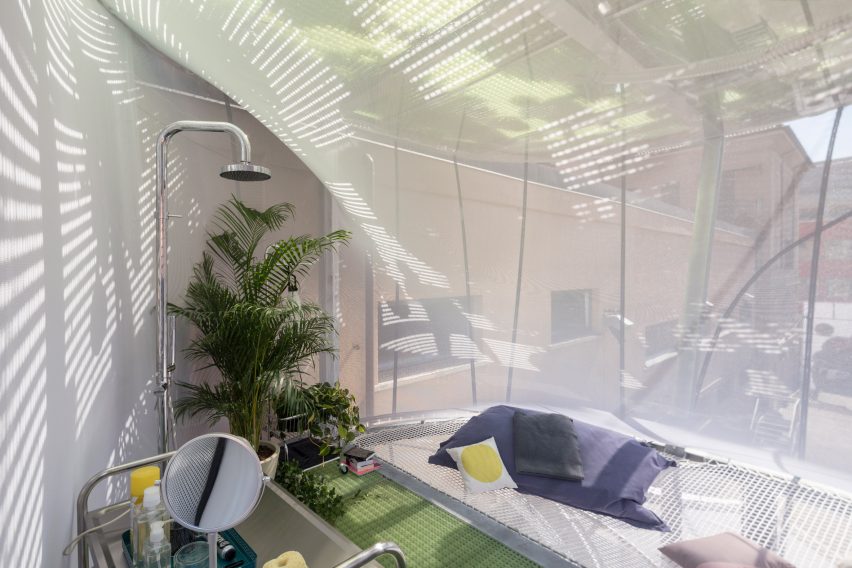
MINI Living – Breathe is located at Via Tortona 32 from 4 to 9 April 2017, throughout Milan design week.