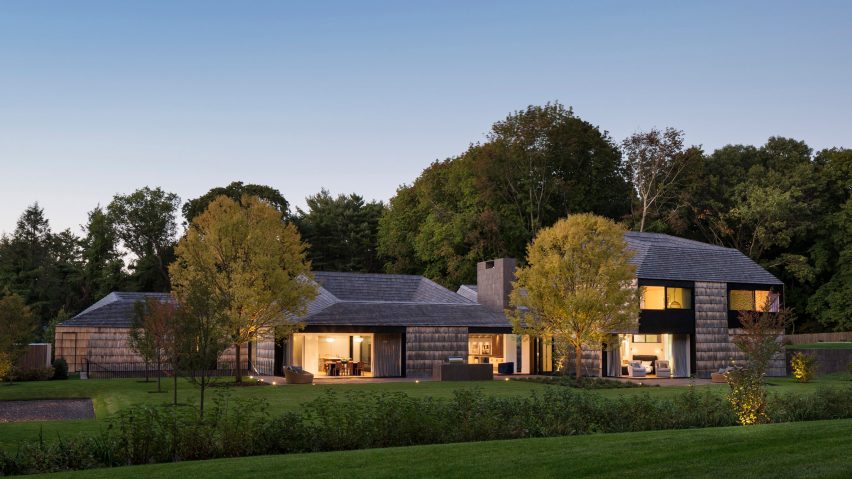
Bates Masi Architects builds Long Island house that celebrates local Quaker heritage
Tasked with creating a spacious family home on a former Quaker settlement, Bates Masi Architects has built a house that celebrates simple forms and materials.
Underhill is located in Matinecock, a village on New York's Long Island that began as a community of Quakers – a religious society that sees all people are equal, and champions pacifism.
The site's history led Bates Masi Architects to design a property made up of several simple buildings, topped with irregular gabled roofs. Each volume contains an interior courtyard and an opening in the roof that brings down natural light and air.
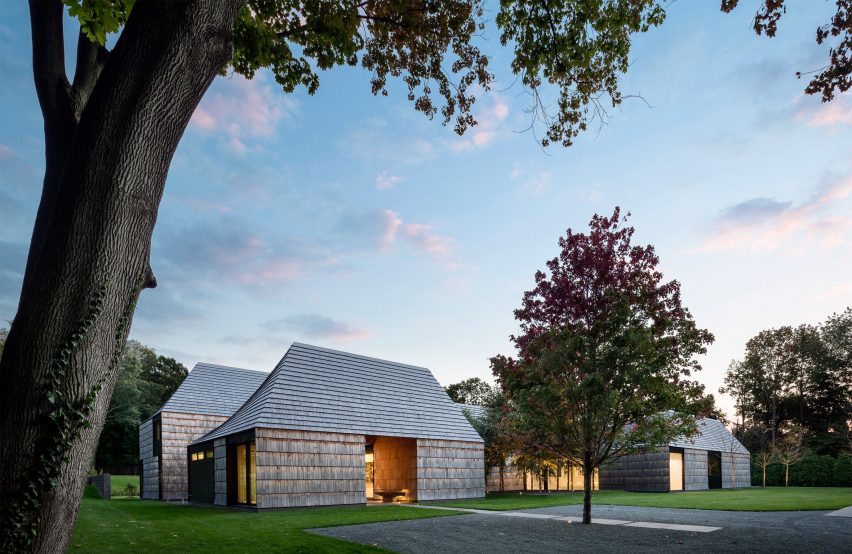
"Based on the Quaker tenets of simplicity, humility, and inner focus, the house is broken into a series of modest gabled structures, each one focused inward on its own garden courtyard," the architects said. "The simplicity of each courtyard distills the experience of nature, encouraging one to appreciate its subtleties."
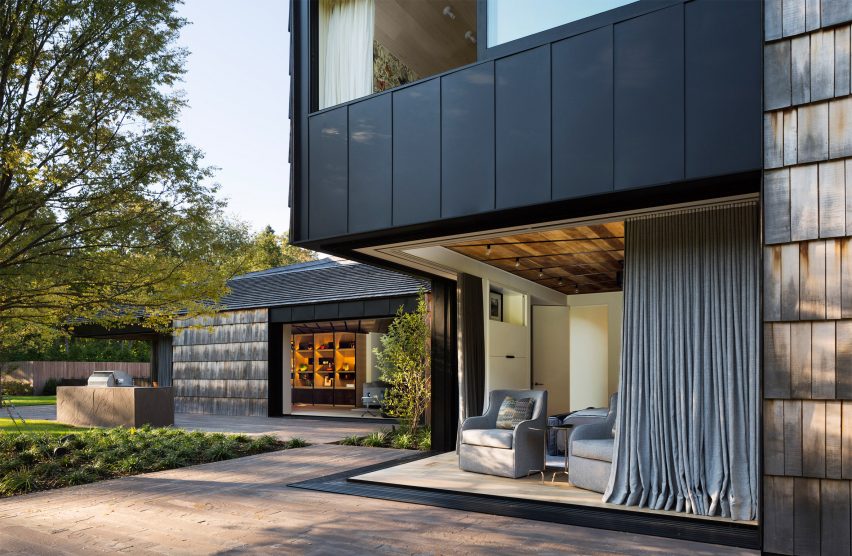
The 6,340-square-foot (589-square-metre) residence provides a home for a couple who wanted to live in an urban setting but decided to move to the suburbs as their children reached school age.
"Their goal was to create a strong sense of place in an environment with close neighbours on all sides of their property," said the architects.
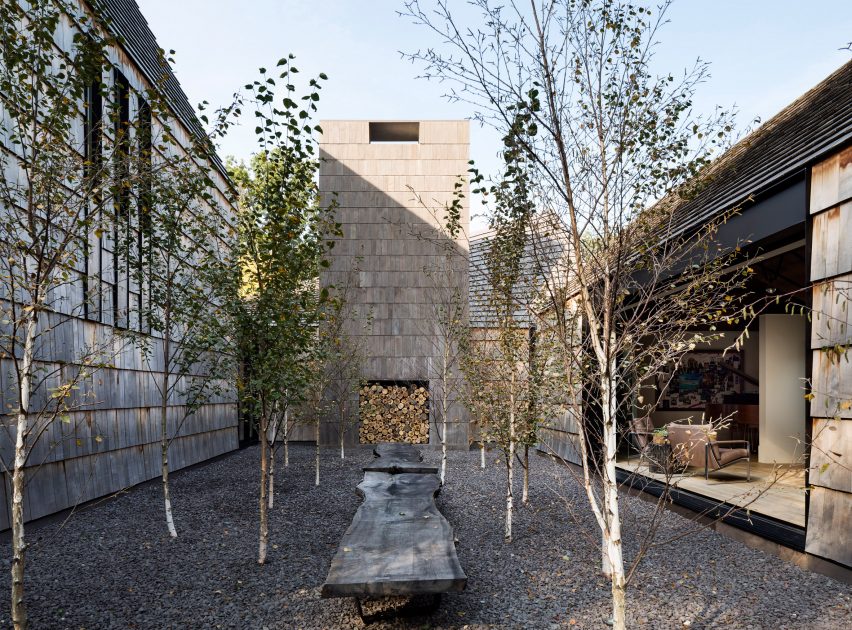
To accentuate the geometric shape of each volume, the team used a limited material palette. Walls and roofs are wrapped in grey cedar shingles – another reference to Quaker settlements. Bluestone was used for paving and cladding in lower areas, along with the chimney.
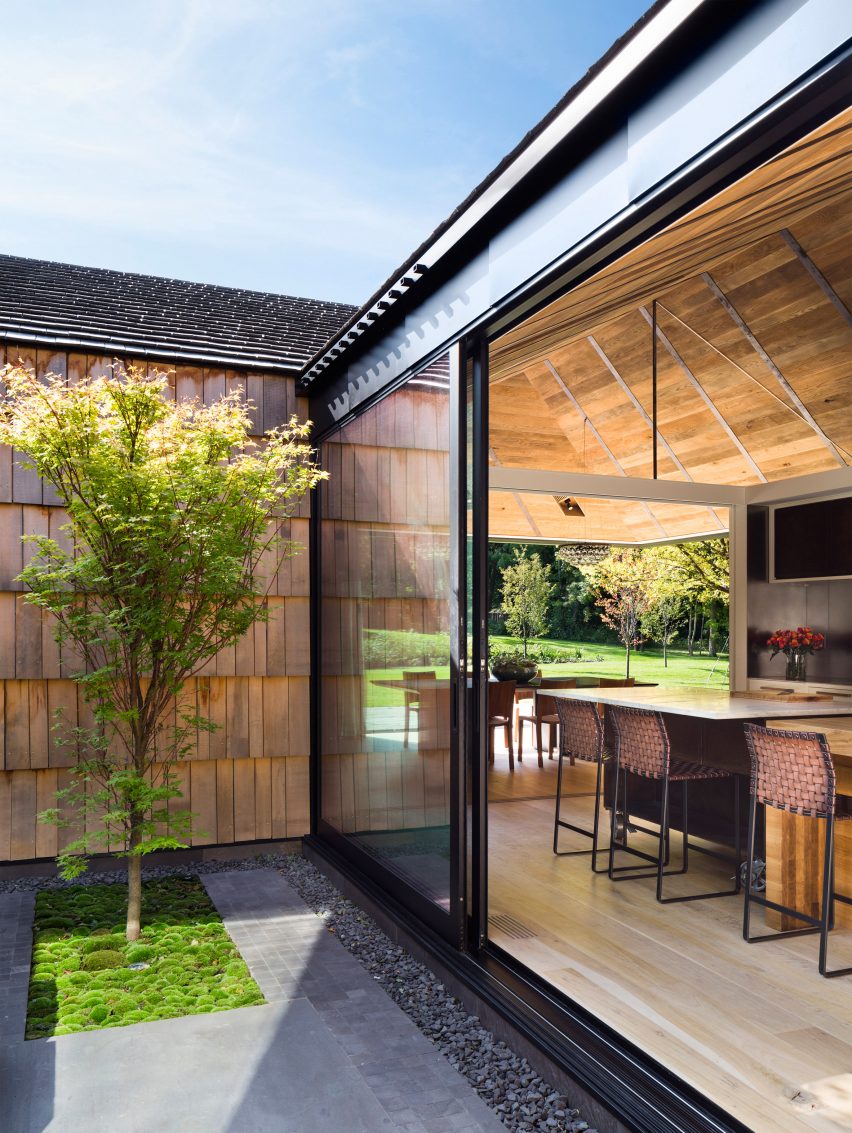
The largest volume contains areas for cooking, dining and relaxing. Another volume houses bedrooms, and another contains a guest suite and offices. The fourth structure encompasses a garage and a basement-level gym and recreation room, which lead to a sunken courtyard.
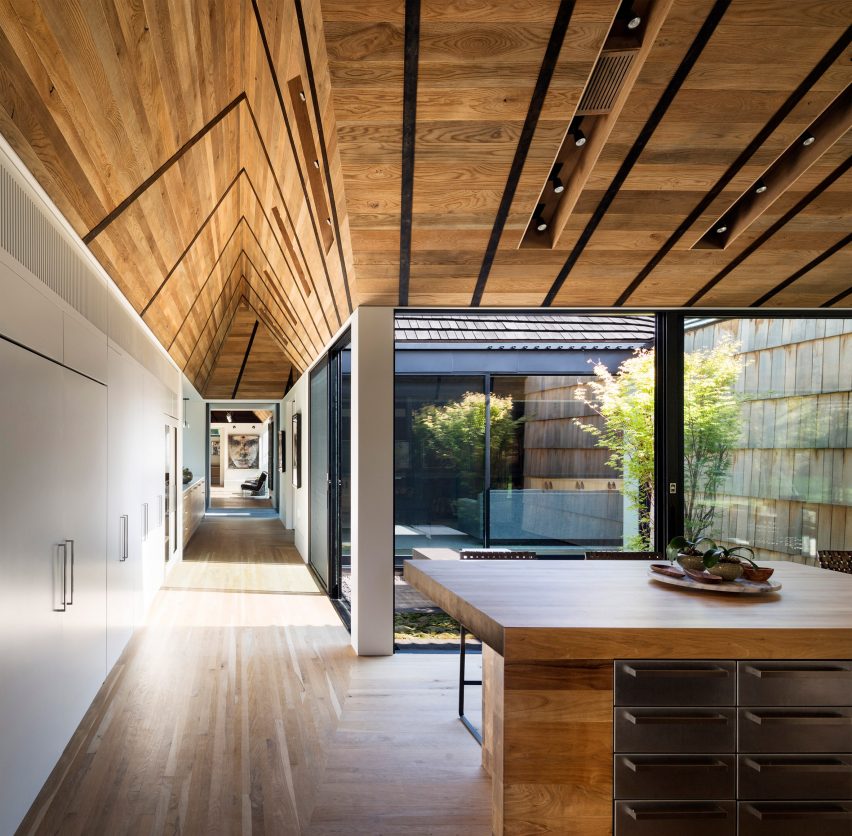
Oak boards provide the home's flooring and ceilings, and are cut to trace concentrically around the courtyards. "Weathered metal straps on the ceiling further emphasise this geometry and act as a device to organise lighting and audiovisual equipment throughout the house," the team said.
Every room within the residence has a view to the outdoors on two sides. In several spots, retractable walls completely open up rooms to the outdoors.
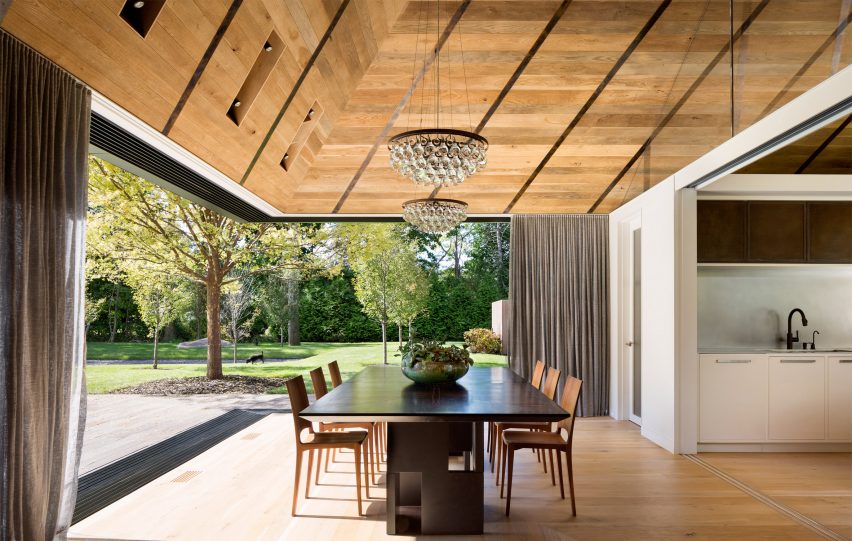
"The layering of spaces from exterior to interior to courtyard collapses the boundaries between them," the studio said. "From selected vantage points, one may see across multiple spaces and courtyards to framed views beyond."
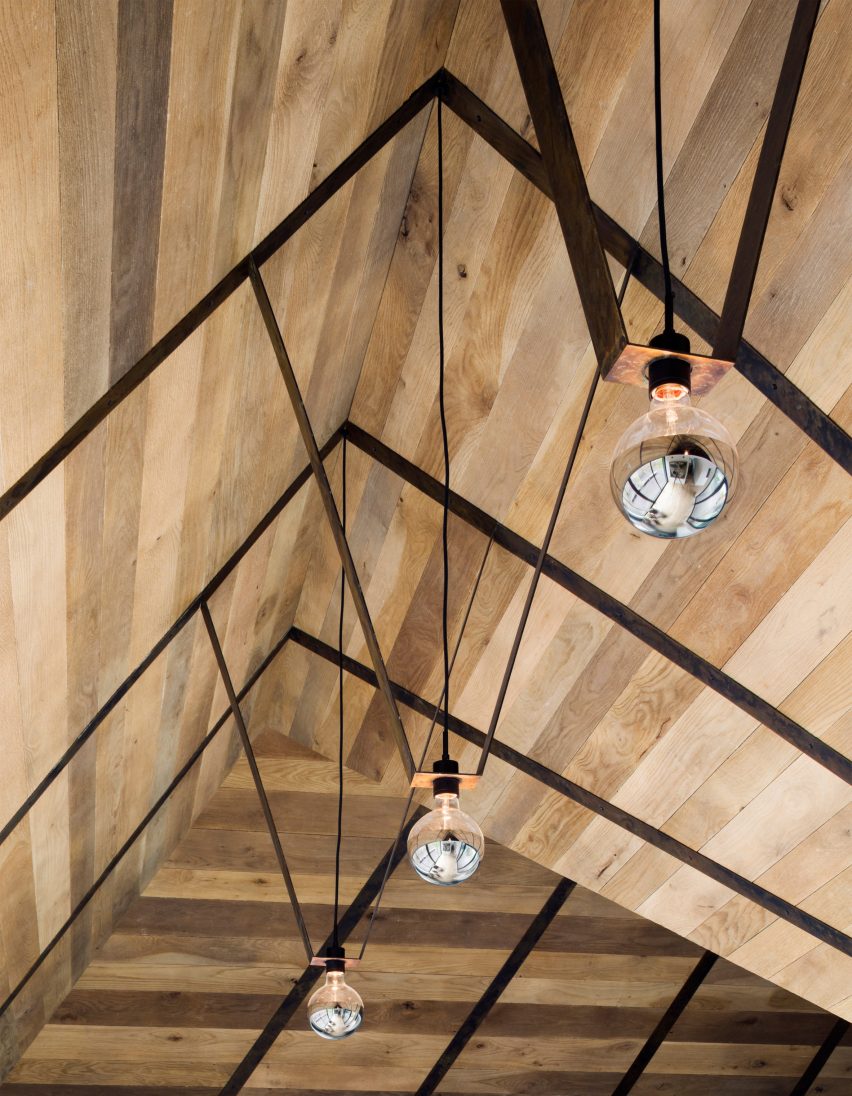
Bates Masi is based in East Hampton. Other projects by the studio include a Hamptons home with a cantilevering upper floor and a house built near sand dunes that has louvres made of canvas.
Photography is by Michael Moran/OTTO.