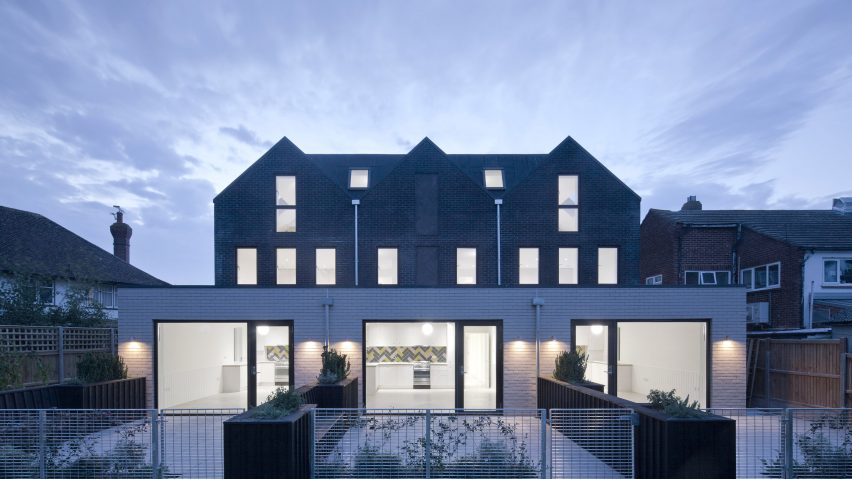
Denizen Works pairs black bricks with pointy panels for Haddo Yard housing in Whitstable
Architecture studio Denizen Works references traditional fishing huts with this apartment building in the English seaside town of Whitstable, which features black brick walls and pointed ceramic details.
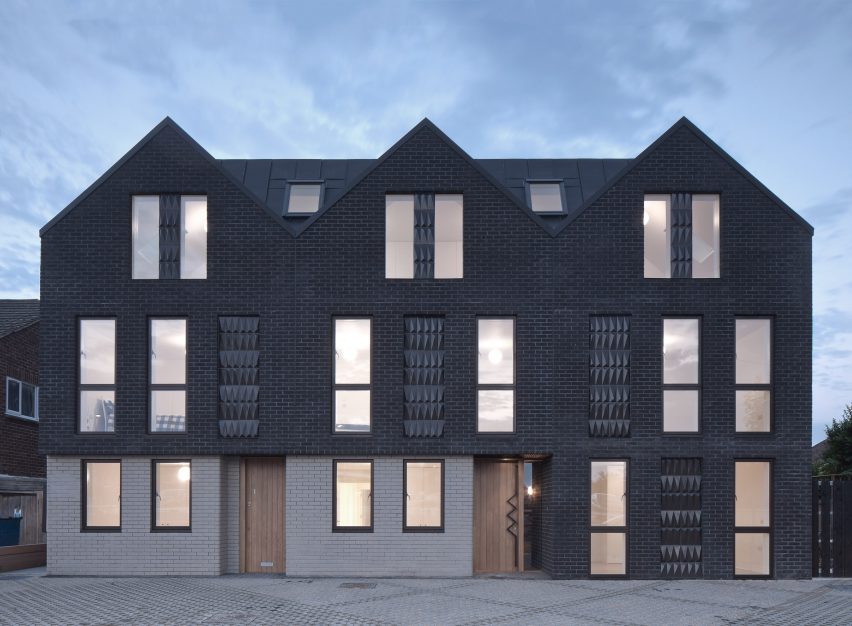
London-based Denizen Works designed Haddo Yard for a site directly opposite the Kentish town's train station. As a result, the three-storey building is designed to have a strong presence in the streetscape.
"The ambition for Haddo Yard was to create a distinctive and contemporary expression of local identity," said studio founder Murray Kerr.
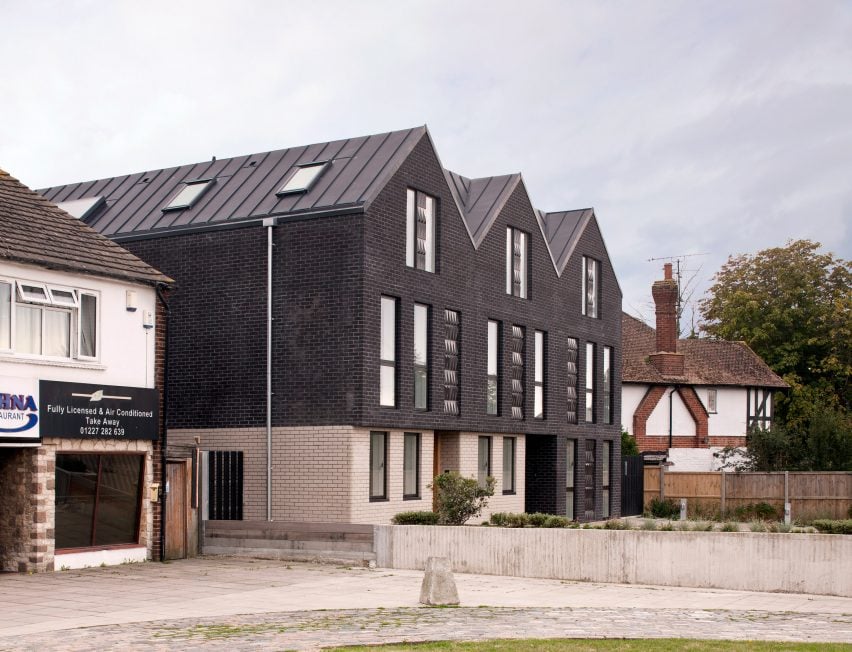
The street-facing facade features a pale brick section that matches the frontages of an adjacent row of adjacent shops.
The upper part of the building cantilevers slightly above the main shared entrance to accentuate the separation between the levels, and is clad in dark bricks that reference a key feature of Whitstable's architectural heritage.
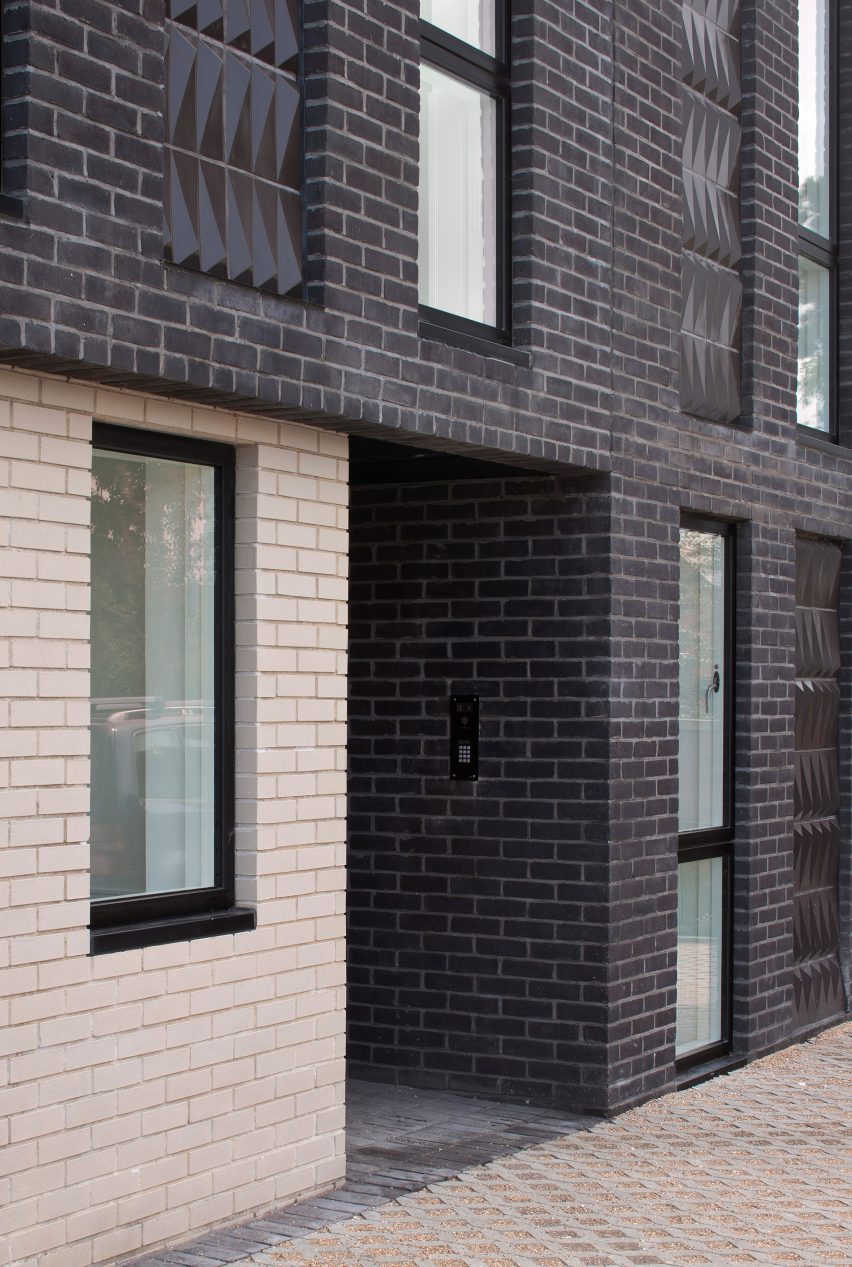
"The distinctive character of the building takes its cues from the local context, with the dark brick gables evoking the forms and tones of the black timber fishing huts that are synonymous with the town," said Kerr.
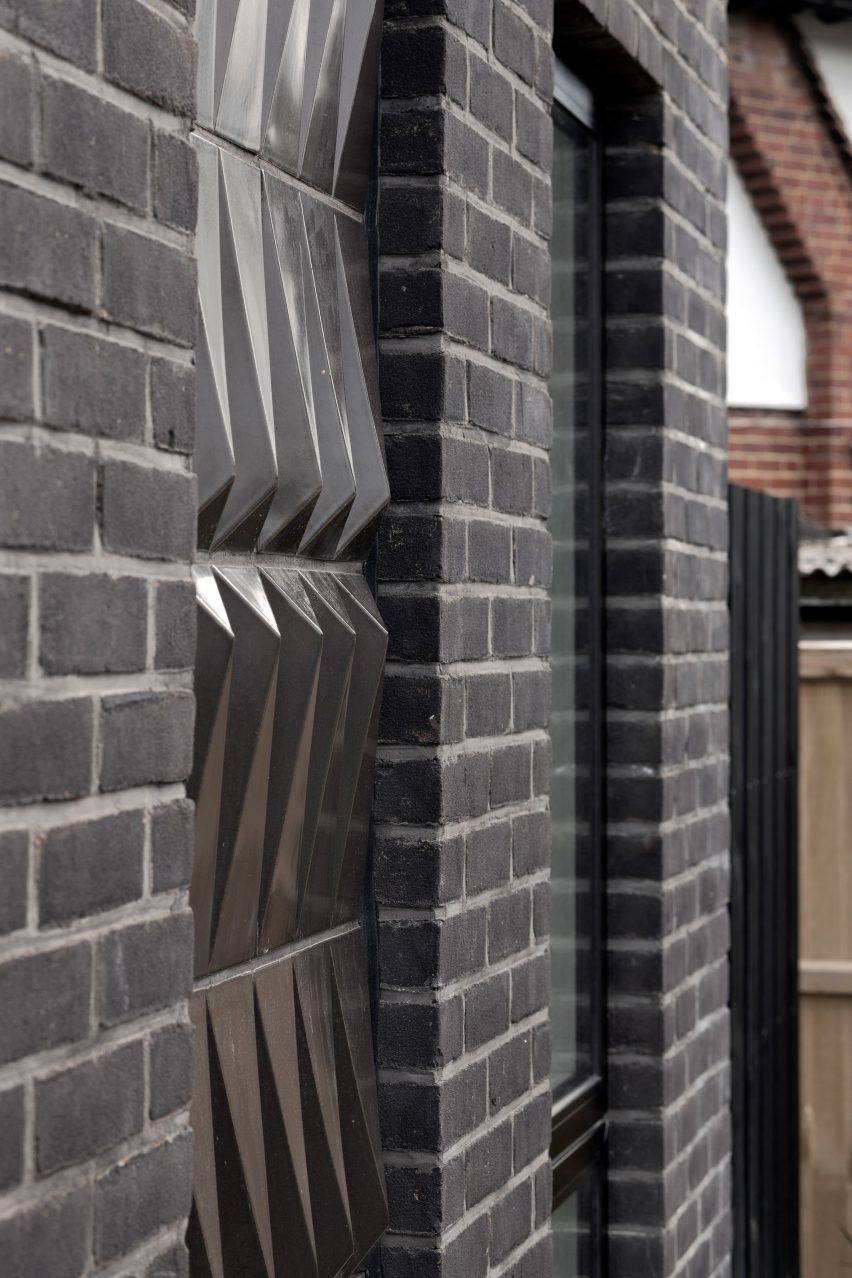
This facade also features decorative panels that incorporate bespoke three-dimensional tiles, with a ridged profile that echoes the building's gabled form.
Other details include solid oak doors and and bronze anodised window frames, designed to give the building a premium feel.
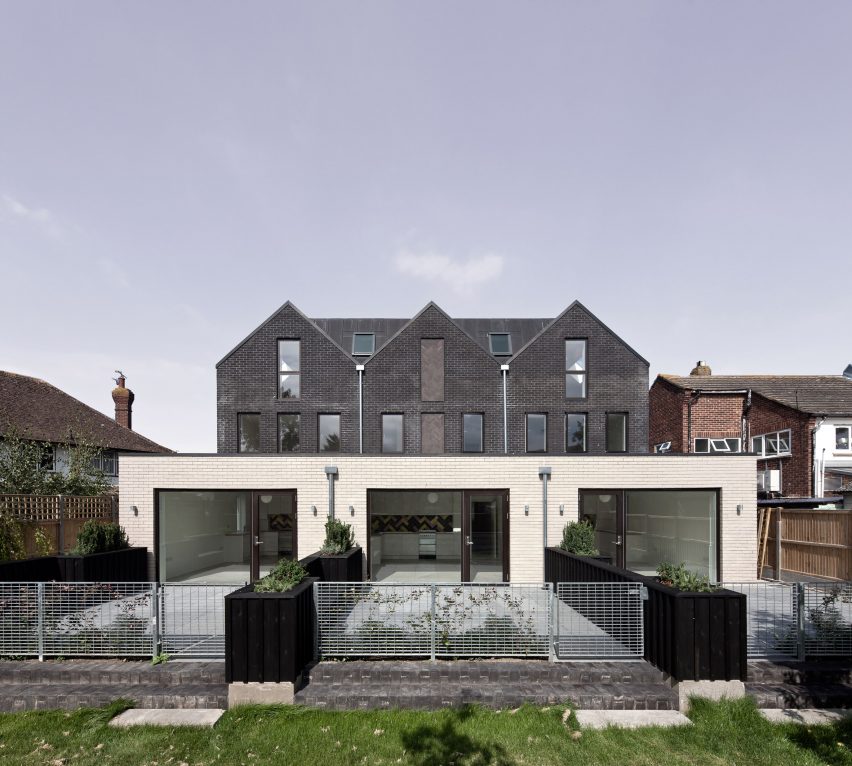
Decoration is kept to a minimum at the private rear elevation, where the ground-floor flats open onto patios enclosed by timber planters that serve to separate the individual gardens and incorporate integrated seating.
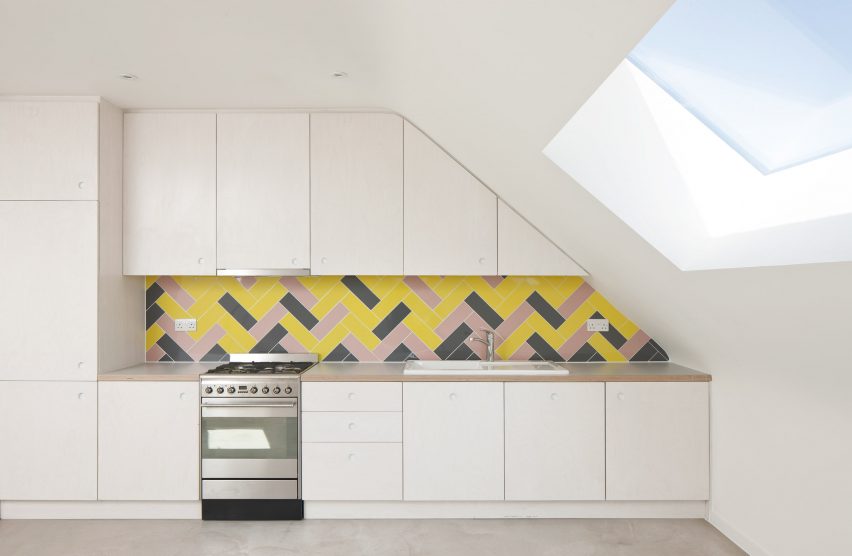
The project is backed by developer Arrant Land, who had already received planning permission for the scheme before asking Denizen Works to oversee the detailed design. The architects thoroughly overhauled the original proposal, but the form and massing of the building were kept the same, avoiding the need to submit another application.
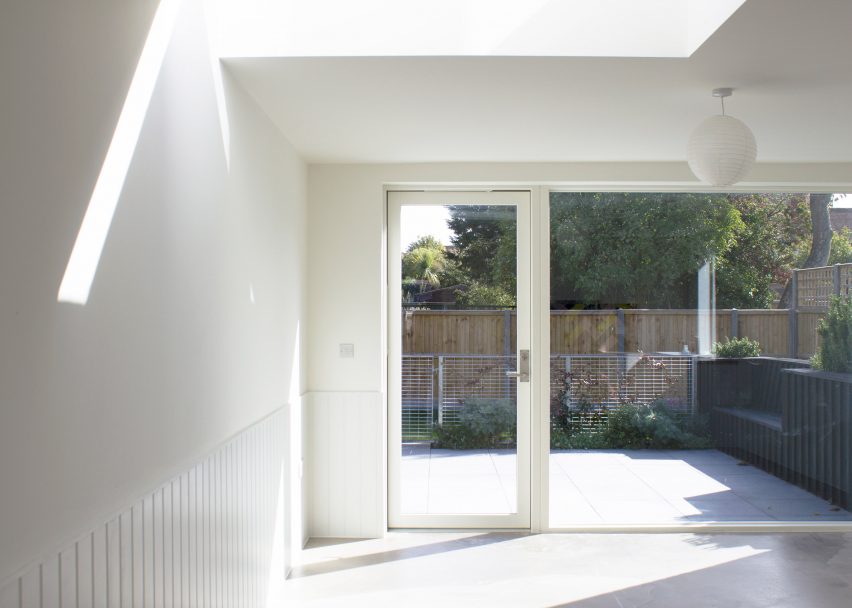
Six two-bed flats and a single one-bed flat are accommodated within the building. The interiors of these homes are minimal and bright, with MDF match-boarding introduced to lend the spaces a "coastal character".
The panelling extends around the living areas to a height of 90 centimetres, to unifies the kitchen counters, window transoms and external planters.
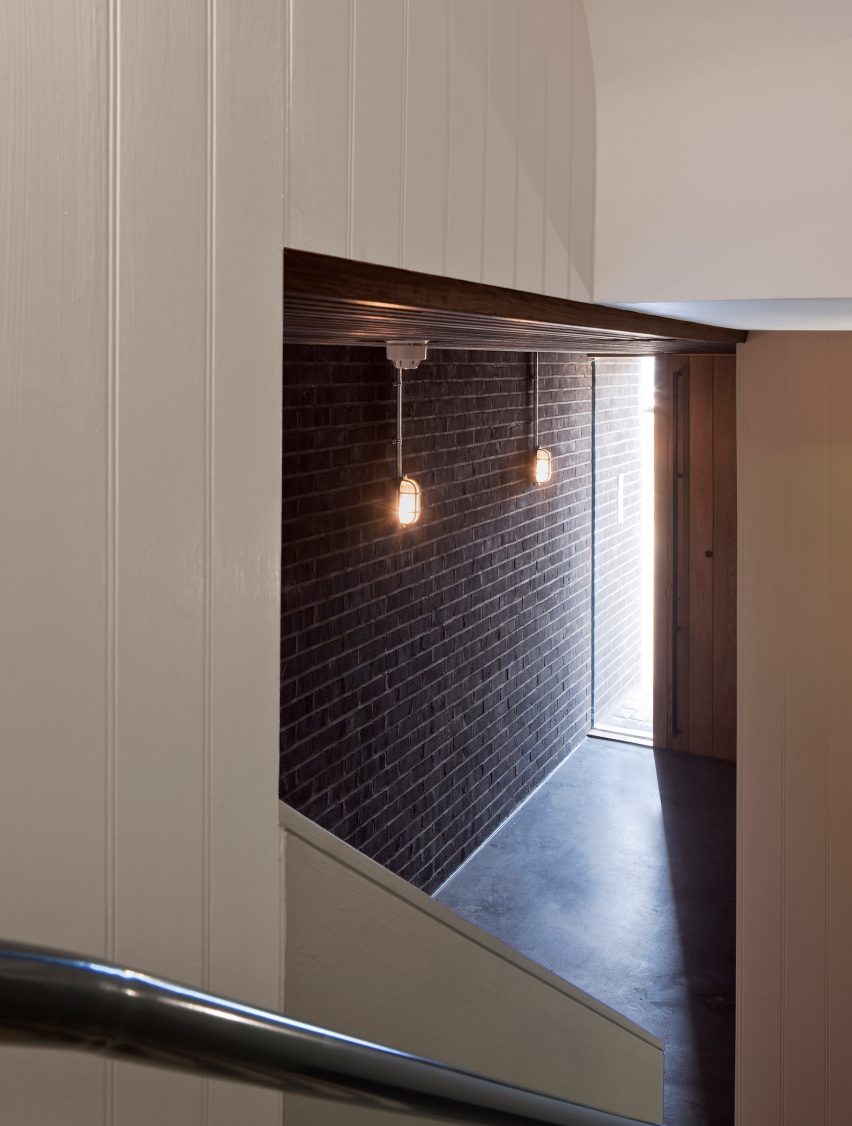
Landscaping around the building is intended to reference aspects of the local vernacular, including a a robust concrete wall surrounding the car park that evokes the coastal sea walls.
The concrete wall's wavy surface was created by casting the material in formwork made from corrugated metal. As well as providing segregation, the walls can be used as informal seating, and incorporate planting and storage space for bins.
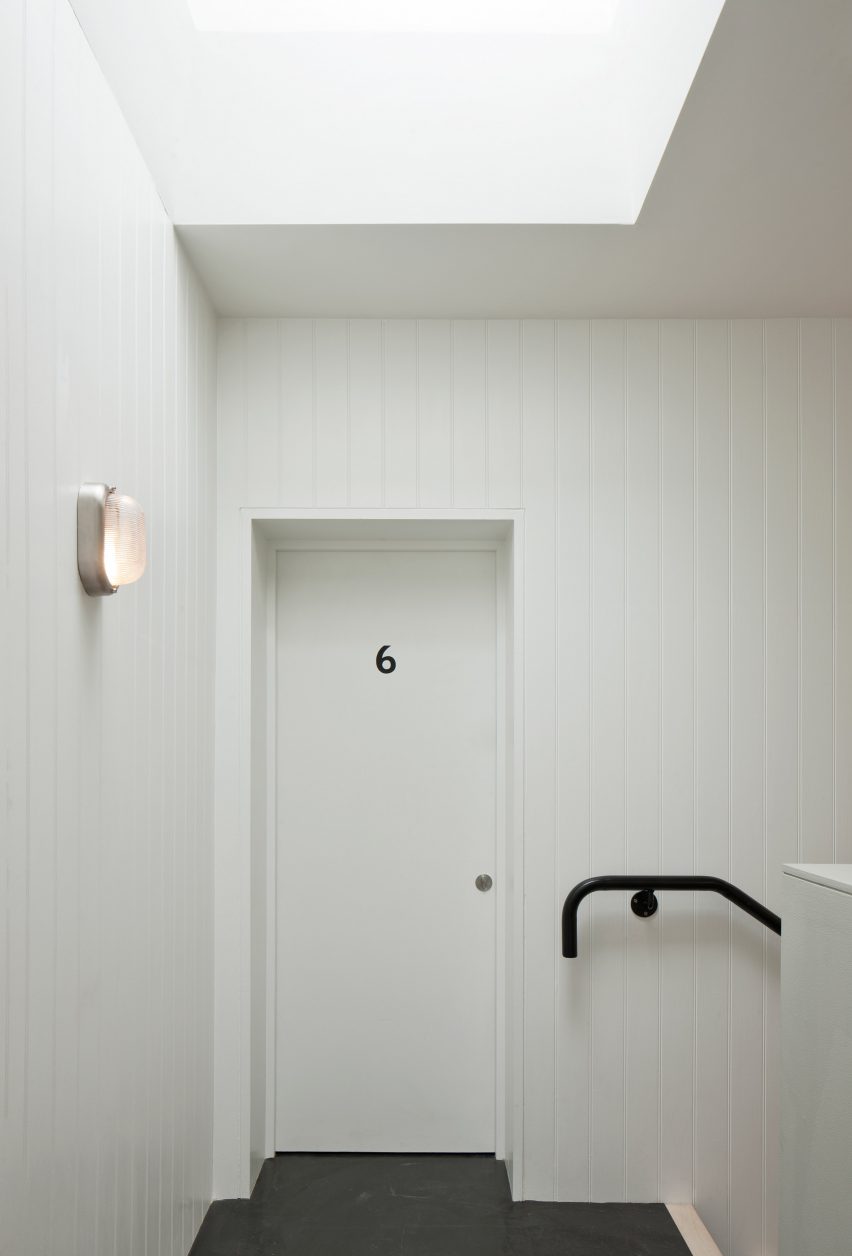
The car park features a cellular paving surface filled with a mixture of grass and a resin-bound aggregate arranged in a geometric pattern that references the triangular motif applied throughout the project.
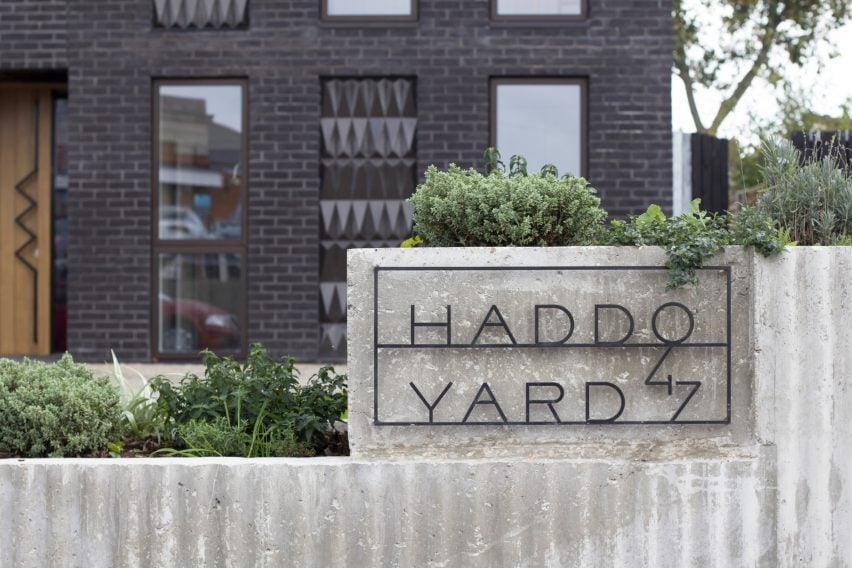
Kerr founded Denizen Works in 2011 and works on projects of varying scales that aim to "tap into local history, landscape, microclimate and community".
The studio's previous works include the renovation of a London house to provide a light-filled kitchen and dining area, and the addition of two agricultural-style extensions to a house in rural Scotland.
Photography is by David Barbour.