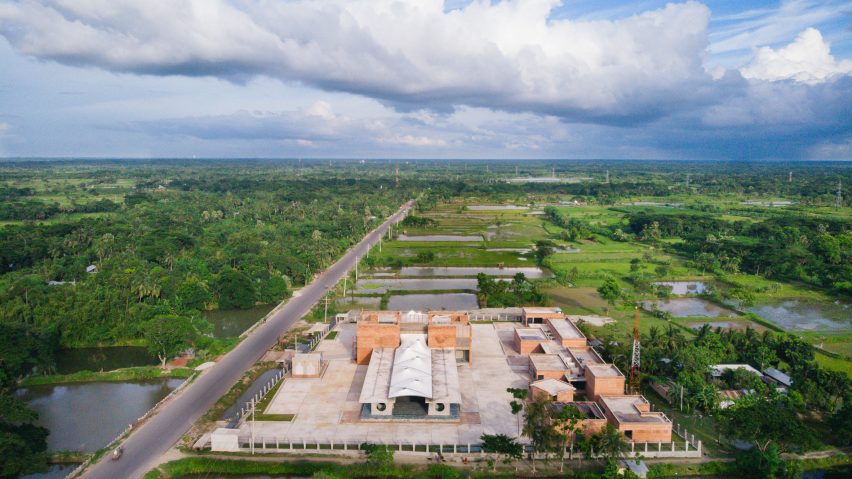
Tjep and Vaastukalpa Architects complete Village Super Market in rural Bangladesh
Design studio Tjep and Vaastukalpa Architects have completed a market building that combines Bangladeshi construction techniques with "Dutch flair".
The project – to create a series of Village Super Markets in Bangladesh – was initiated by development organisation Solidaridad Network as a way to help smallholder farmers, disadvantaged workers and women in rural areas generate more income.
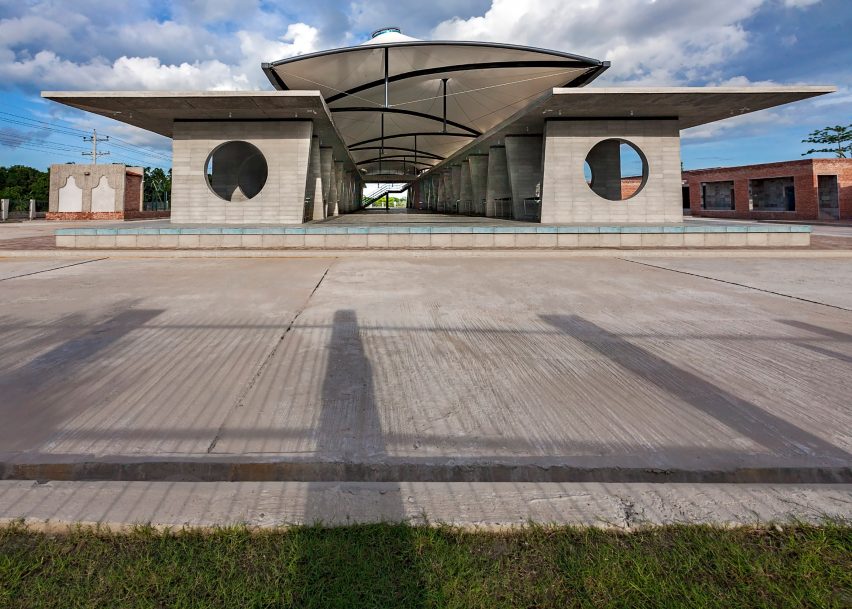
Franks Tjepkema's Amsterdam-based studio Tjep teamed up with local studio Vaastukalpa Architects to design a format for marketplaces that combine traditional stalls with modern facilities for education and community activities.
The first completed Village Super Market in the district of Khulna was designed to engender a sense of communal pride, and provide the necessary spaces to support better productivity and quality of life.
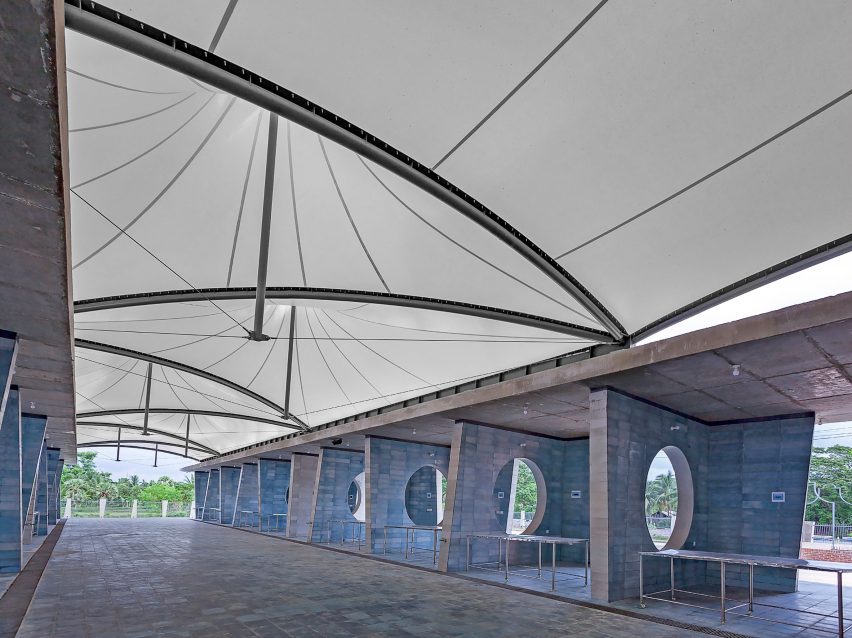
"This project appealed to me because of the challenge of uniting not only the modern and the traditional, but of incorporating many aspects that had nothing to do with market trade," Tjepkema explained.
The designer added that the building seeks to promote social cohesion and engagement with education by incorporating spaces for social and education functions alongside the market stalls.
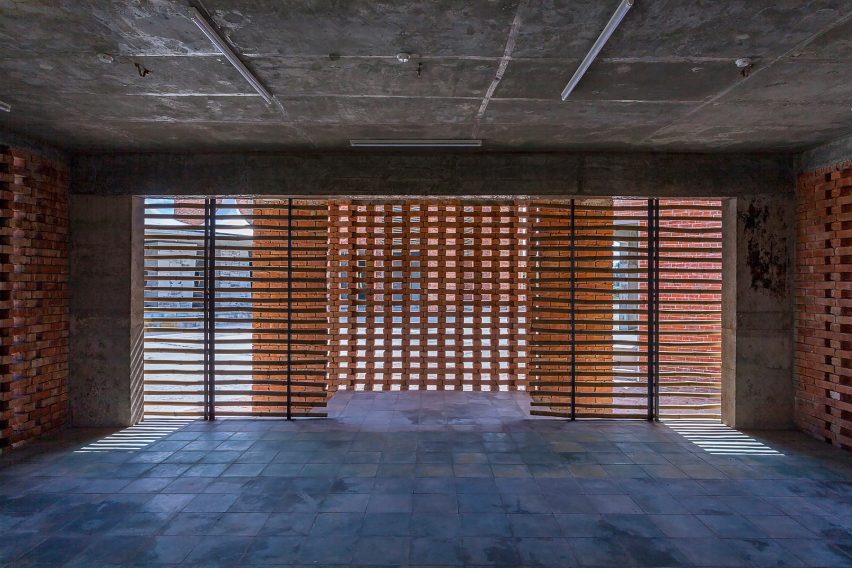
Tjepkema was approached by Solidaridad's international programme coordinator aquaculture, Daniel Knoop, who was a fan of Tjep's conceptual proposal for self-sufficient habitable farms that mimic natural ecosystems to provide occupants with food, energy, heat and waste management.
The design of the marketplace, which was also supported by architect Rob van Houten of Amsterdam studio o4Rb, is influenced by Bengal's traditional architecture.
In particular, Tjepkema wanted to evoke the look and feel of the small wooden huts, called arots, that are typically used by market traders.
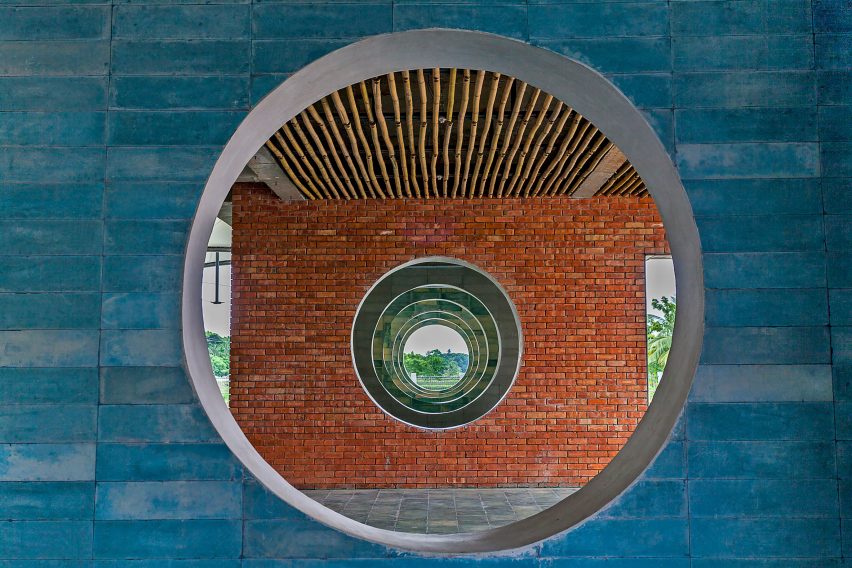
"In my first visits to Bangladesh I was struck by the livelihood and dynamics in the markets on the one hand and the traditional craftsmanship and building quality found in ancient local mosques and Hindu temples on the other," Tjepkema added.
"The task at hand was to respect and mix the market dynamics with outstanding architecture and a flair of Dutch pragmatism."
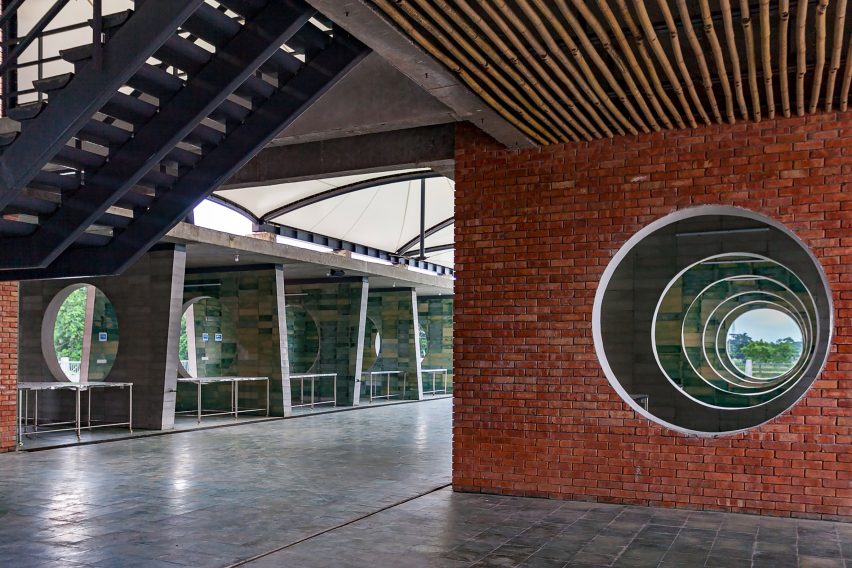
The building makes prominent use of traditional building materials including bamboo and locally produced red brick that is laid using typical Bengali motifs.
The distinctive outline of a Dutch clock gable incorporated into the facades of the entrance building introduces an element of "Dutchness" that was requested by the local residents as a way to celebrate the project's collaborative nature.
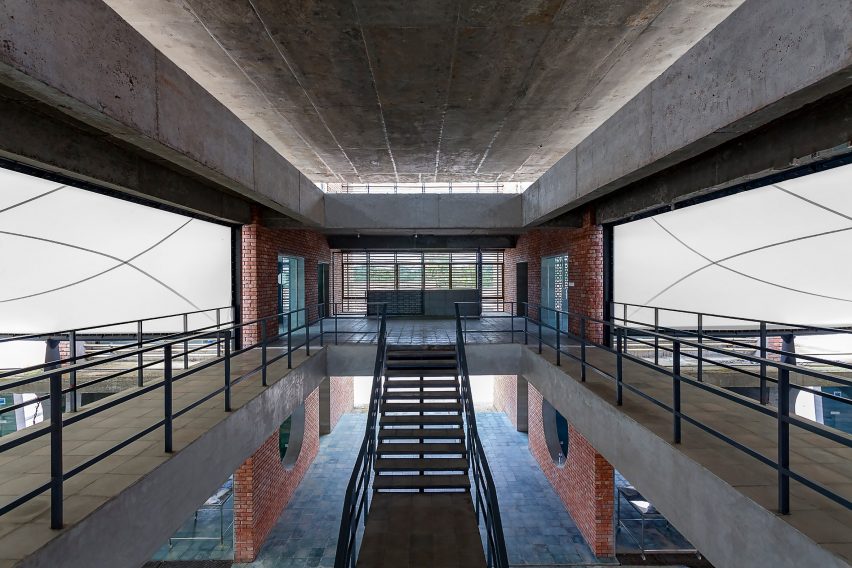
The site's layout positions the stalls along the main axis of the market building, with social and educational functions including a information centre, retail space and administration situated on the perpendicular axis across two levels.
The main building is joined on the site by outbuildings containing essential functional spaces including an area for processing and packing goods, as well as storage facilities and a prayer room.
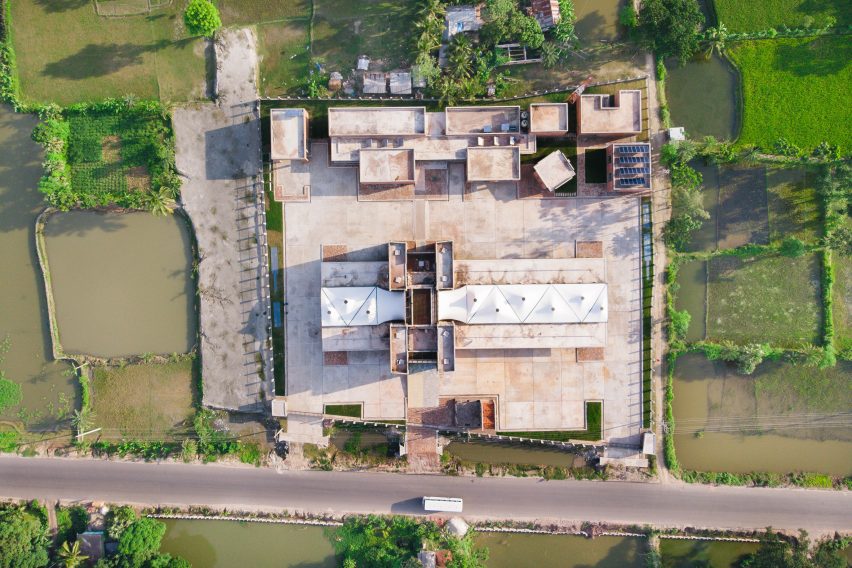
All of the buildings are constructed predominantly using brick that is clad in tiles on the level of the market stalls. A concrete slab forms the floor of the upper level, and a tensile canopy creates a lightweight roof that also allows daylight to permeate into the functional areas.
In the Mexican city of Morelia local studio HW-Studio added angular white stone volumes to create a open-air food market on the site of an abandoned warehouse.
Japanese architect Takuya Hosokai designed a glass-walled market and restaurant with a mono-pitched roof that appears to emerge from the dense trees of its woodland location in Japan's Niigata Prefecture.
Photography by Chandan and Afrina.
Project credits:
Initiative of:
Solidaridad Network Asia, Bangladesh
Funded by:
Embassy of The Kingdom of the Netherlands
Architectural design:
Tjep. and Vaastukalpa Architects
Project Consultant:
Vaastukalpa Architects
Architectural Design team:
MA Frank Tjepkema
Ar. S.M. Nazimuddin Payel
Ar. Rob Van Houten
Ar. Sk. Maruf Hossain
Ar. Kaiser Habib Saikat
Structural engineer:
Shamimuzzaman Bosunia
Kishore Kumar Sikder
Execution coordinator: MD Moziball Haque (Solidaridad)
Shakil Anwar (Solidaridad)
Sk Maruf Hossain (Vaastukalpa)
S.M. Nasimuddin Sohel (Vaastukalpa)
Civil contractor:
Dimension Engineers
Tensile Contractor:
ALM Tensile Membrane Structure