Dezeen's top 10 Chinese architecture projects of 2018
China has been one of the most prolific countries for architecture in 2018, with examples ranging from a bright pink church to a guesthouse with an undulating roof. For our review of the year, editorial assistant Lizzie Crook picks out 10 of the best.
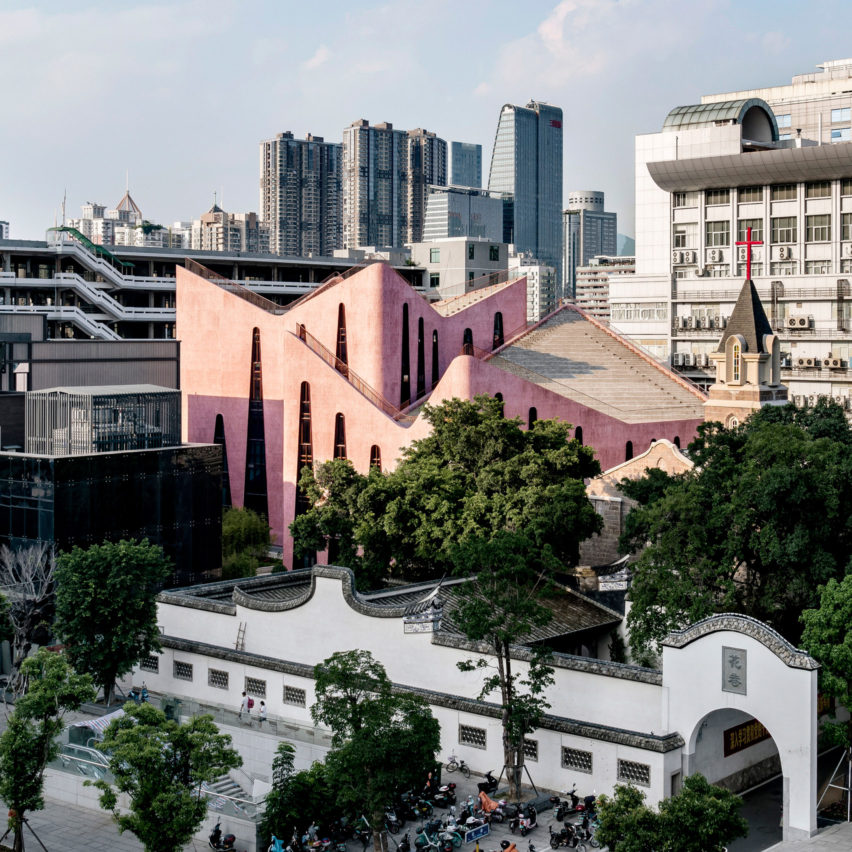
Huaxiang Church, Fujian, by Inunce
This pink pebbledash-clad building increases the capacity of an existing church.
As building restrictions dictated the size of the building, architecture studio Inunce designed sculptural folded walls to create a distinctive form that would differentiate it from its surroundings.
Find out more about Huaxiang Church ›
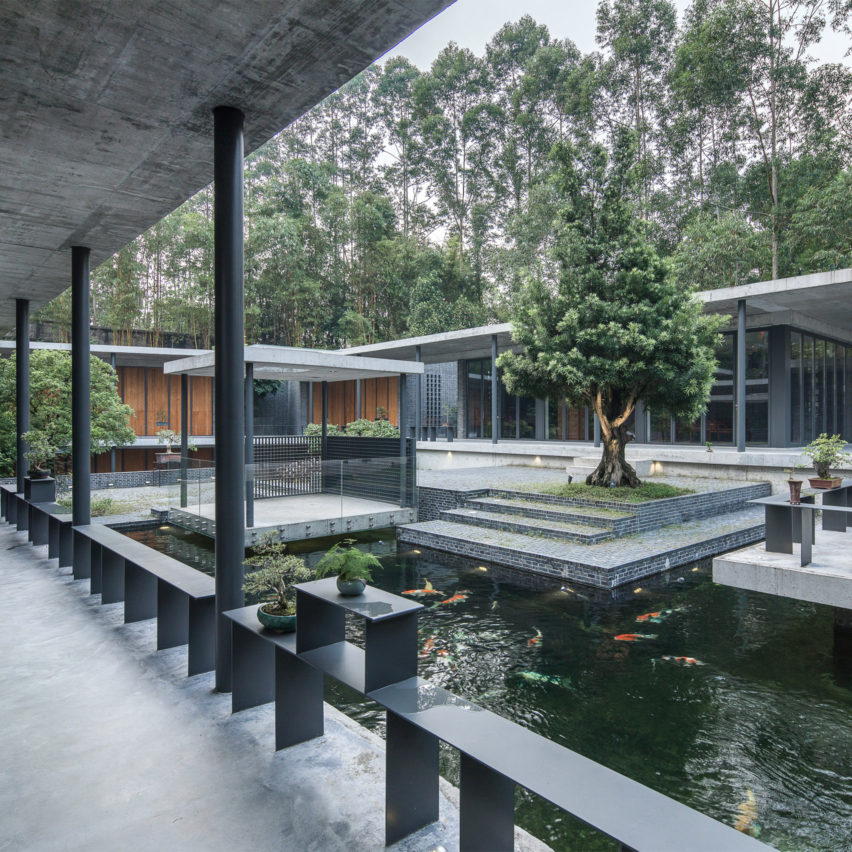
Veranda Courthouse, Guangdong, by O-office Architects
This courtyard house is defined by a sequence of living areas and bedrooms arranged around a central pond, and connected by a sheltered veranda.
Its design offers a contemporary interpretation of a regional vernacular that utilises green brick and the spatial principles of feng shui.
Find out more about Veranda Courthouse ›
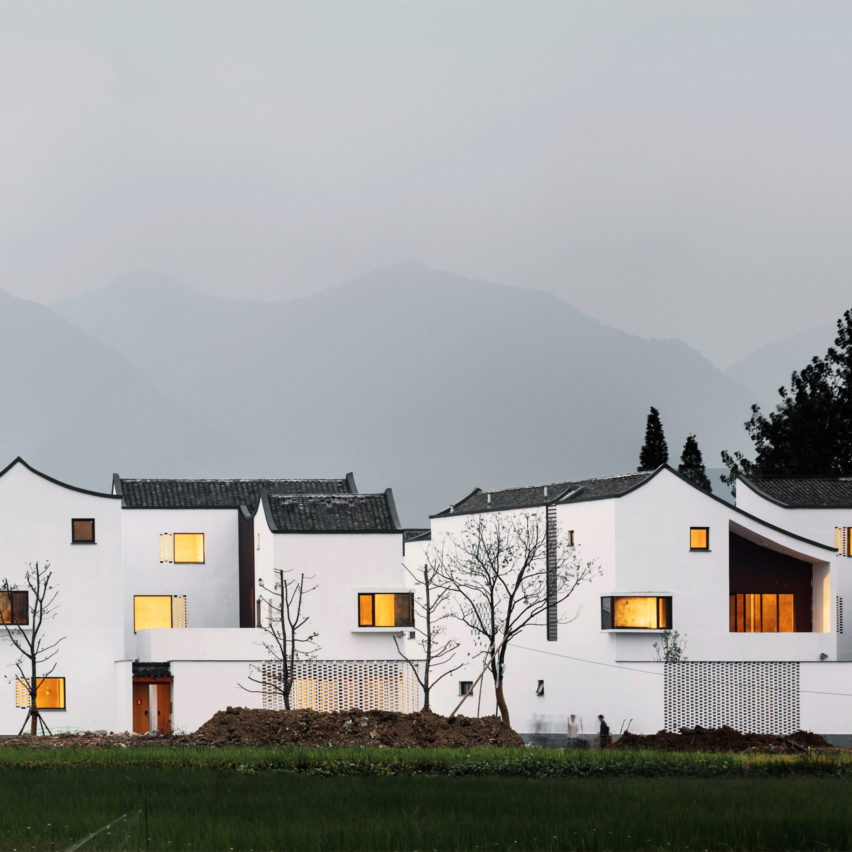
Dongziguan Affordable Housing, Zhejiang, by Gad Line+ Studio
This affordable housing development is intended as a model for how rural Chinese communities can improve their living standards.
The scheme comprises two modular house designs. Properties are grouped around shared courtyards, and adopt layouts and materials that reference the region's architectural past.
Find out more about Dongziguan Affordable Housing ›
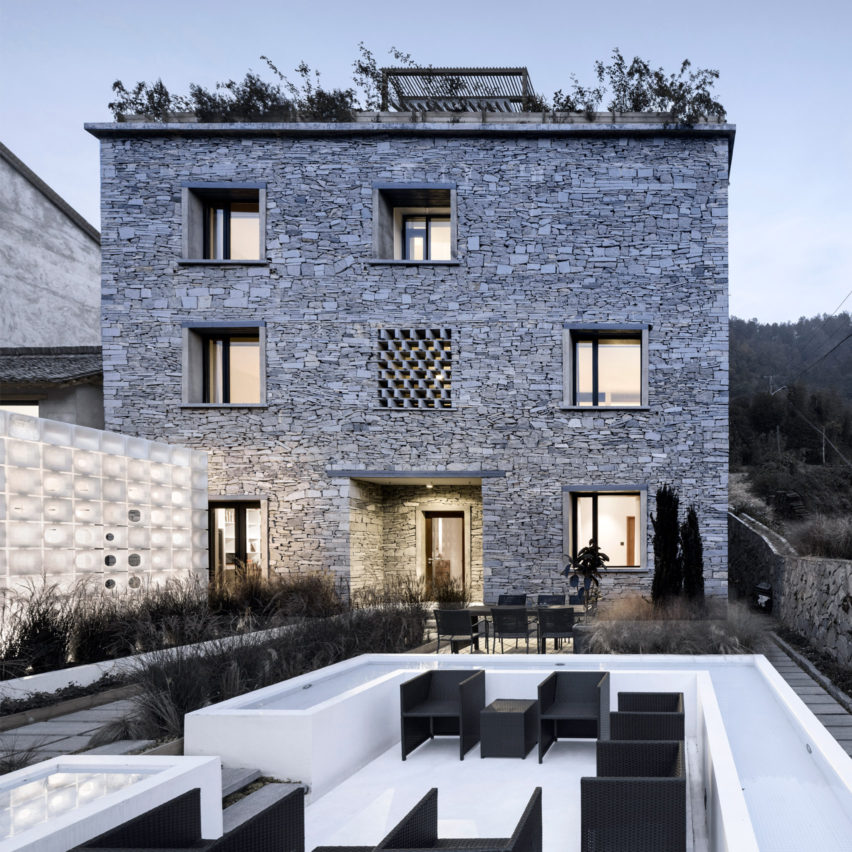
LEI House, Zhejiang, by AZL Architects
This stone-walled house was designed by AZL Architects to promote sustainable rural development. It marries contemporary materials with artisanal techniques.
A translucent garden pavilion provides a lightweight counterpoint, made from 3D-printed blocks.
Find out more about LEI House ›
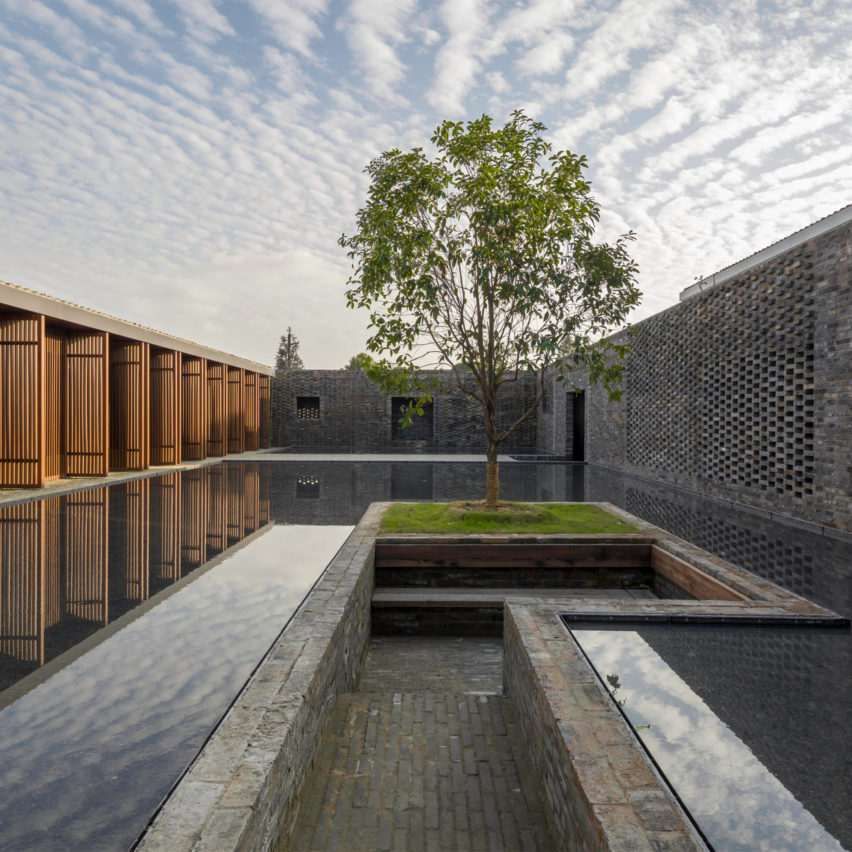
Tsingpu Yangzhou Retreat, Jiangsu, by Neri&Hu
This boutique hotel by Neri&Hu was created on a site already dotted with derelict structures and small lakes.
Defined by a grid of dark-brick walls and pathways, Tsingpu Yangzhou Retreat comprises 20 interconnected rooms dispersed between a cluster courtyards.
Find out more about Tsingpu Yangzhou Retreat ›
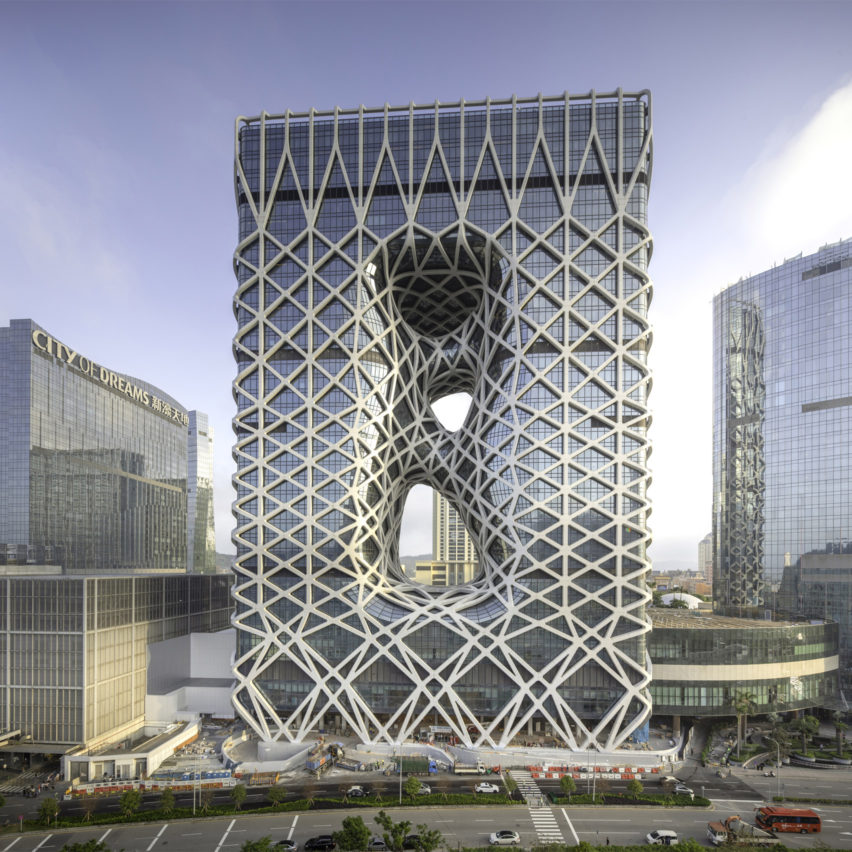
Morpheus, Guangdong, by Zaha Hadid Architects
This 40-storey hotel was designed by Zaha Hadid Architects to boast the "world's first free-form high-rise exoskeleton". It features a structural grid that abolishes the need for internal walls or columns.
The building is distinguished by a fluid form comprising two circulation cores. These connect at the base via a podium, separate, then merge again at rooftop level.
Find out more about Morpheus ›
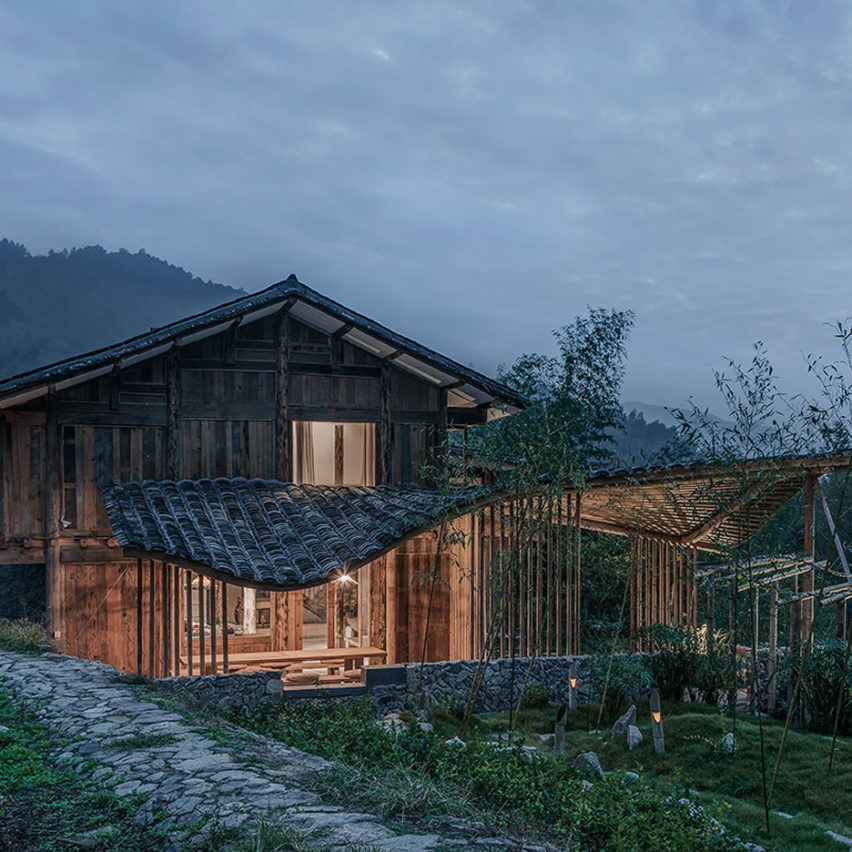
Springingstream, Fujian, by WEI Architects
A curving roof and reclaimed materials characterise the Springingsteam guesthouse.
WEI Architects wanted to use the design to show how renovating abandoned buildings can revitalise rural Chinese villages facing extreme poverty.
Find out more about Springingstream ›
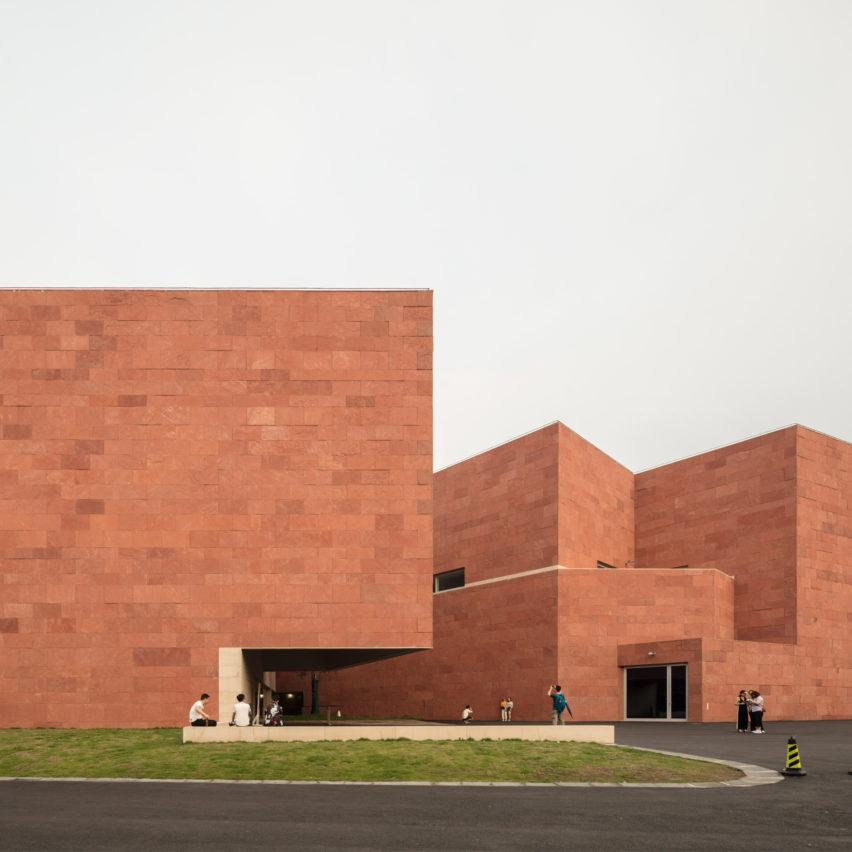
International Design Museum, Zhejiang, by Álvaro Siza and Carlos Castanheira
This 16,000-square-metre museum contains the Chinese Academy of Art's sizeable collection of artwork and also provides workspace for young artists.
Designed by Pritzker winner Álvaro Siza and regular collaborator Carlos Castanheira, it boasts an angular exterior of red sandstone, contrasted by marble insets and minimal interiors.
Find out more about Academy of Art ›
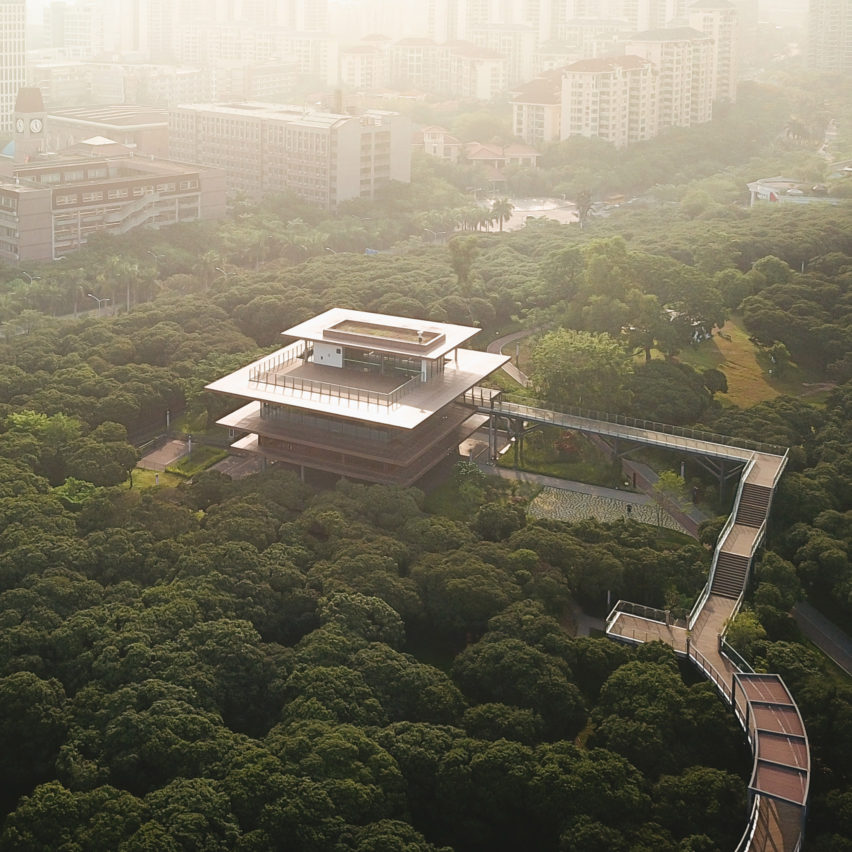
Xiangmi Science Library, Guangdong, by MLA+
The Xiangmi Science Library forms part of a masterplan to regenerate Xiangmi Park.
The lightweight structure celebrates it surroundings, with a treetop walkway that encourage users to interact with nature. It also boasts cantilevered roofs that reference local vernacular.
Find out more about Xiangmi Science Library ›
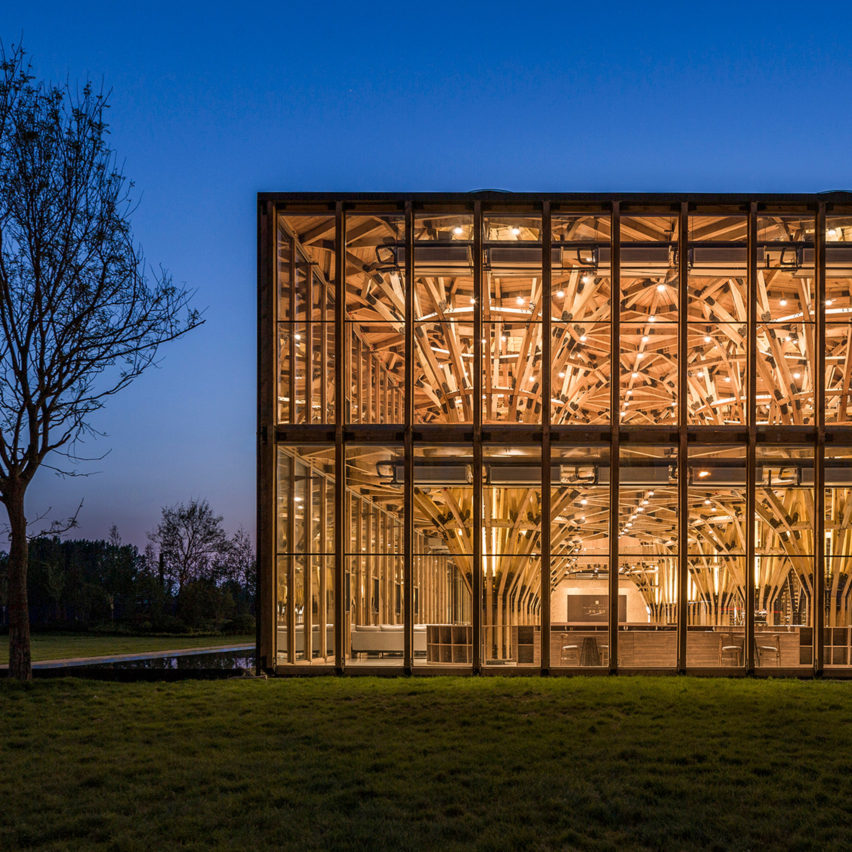
Longfu Life Centre, Henan, by LUO Studio
This real-estate sales centre in China's Henan province features a modular wooden structure that is designed to be easily adapted or dismantled.
Designed by architecture firm LUO Studio, the modules take the form of tree-like columns that can be applied independently or combined with others like Lego.
Find out more about Longfu Life Centre ›