Vision for flood-proof Georgian townhouses wins Dezeen and MINI Living competition
First prize in the Dezeen x MINI Living Future Urban Home Competition has been awarded to The D*Haus Company for its vision for elevated Georgian-style terraced houses designed for flooded city streets.
The D*Haus Company saw off competition from 14 other shortlisted submissions with a winning proposal called The Kentish Classic, which reinterprets traditional Georgian townhouses to combat urban flooding in London.
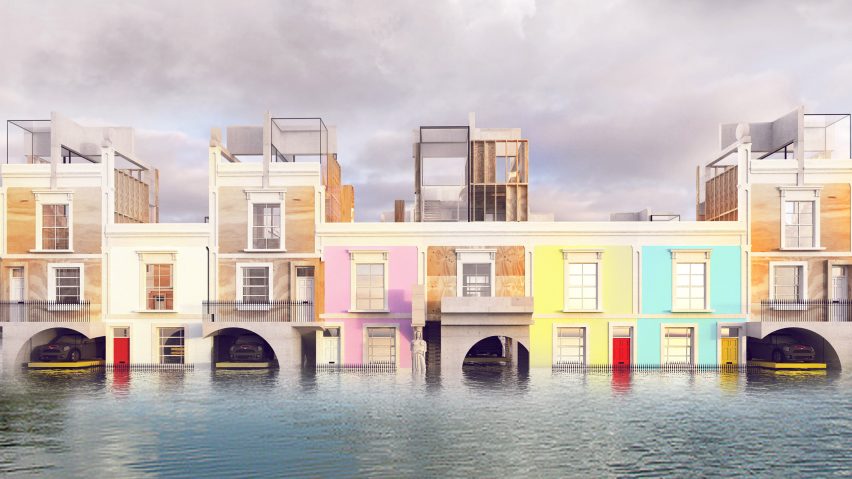
The London-based architecture firm came ahead of Studio McLeod and wellbeing consultant Ekkist, whose Hour Glass concept for tiny flying homes placed second.
Third place was awarded to architect Maria Vergopoulou for her proposal for homes that could be grown by their inhabitants.
The three top-placed entrants win prizes of £5,000, £3,000 and £2,000 respectively.
Kentish Classic "unexpectedly nostalgic" winner
The contest asked Dezeen readers to design a home for the future, which responds to the challenges cities could face in 100 years' time.
The D*Haus Company's winning entry predicts that rising sea levels will cause significant urban flooding in future. It proposes constructing homes raised on flood-proof 3D-printed concrete platforms to combat this.
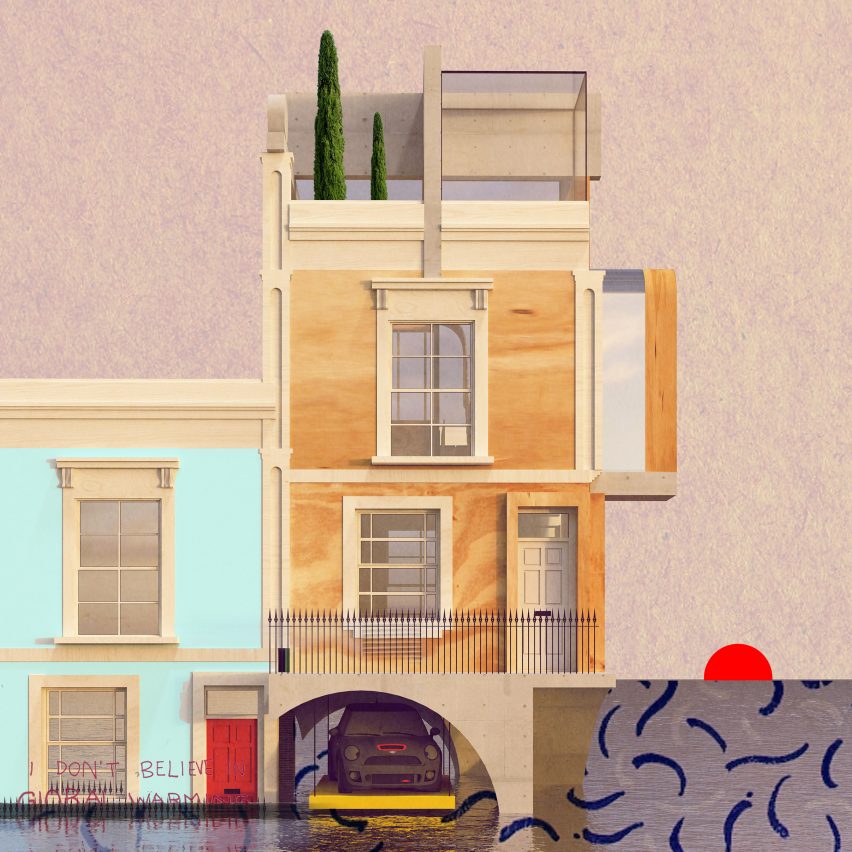
But rather than creating a futuristic-looking design, The D*Haus Company suggests building reinterpretations of traditional Georgian terraced houses on top of these platforms.
"We want to argue our case for a different, more vernacular future," said David Ben-Grunberg and Daniel Woolfson, the architects behind the The D*Haus Company's competition submission.
"One hundred years ago, Londoners were enjoying all the Georgian, Edwardian and Victorian housing typologies [that are still popular today]. This gives us a strong indication that in 100 years' time from now, a lot of London's population will still be retro-fitting and adapting this historic building type."
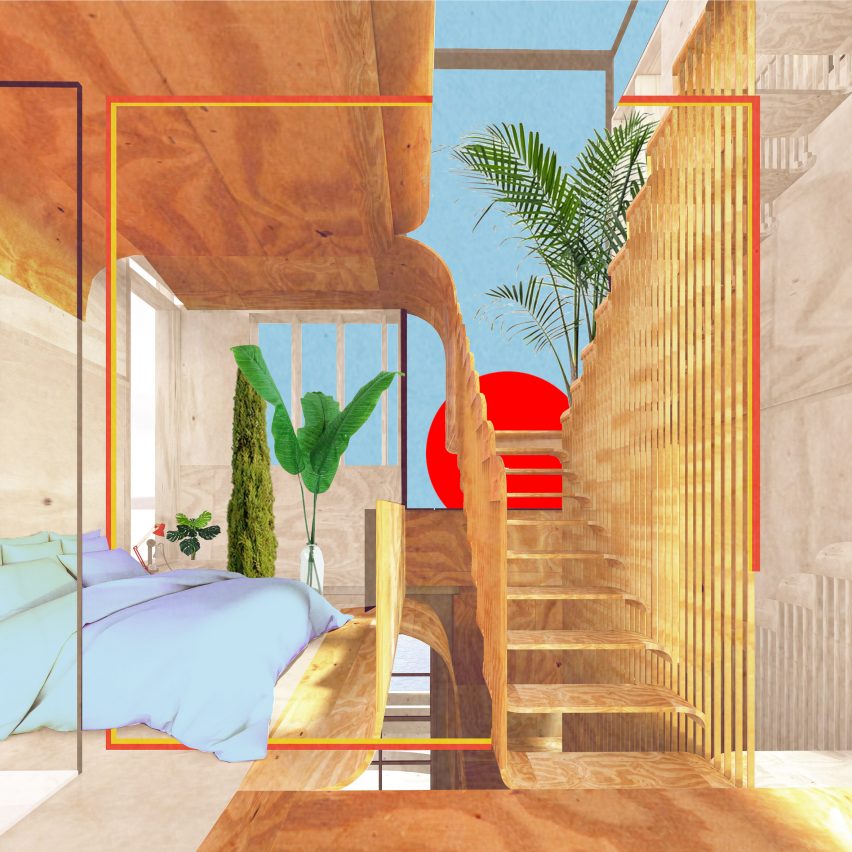
The Georgian house replicas would be digitally pre-fabricated from timber using computer numerically controlled (CNC) technology. The facades would be stained in pastel colours to recreate traditional London terraced streets found in desirable areas such as Kentish Town, Primrose Hill and Notting Hill.
"We really hope that London will still resemble London in 100 years' time," the architects said.
The timber structures feature the same proportions as the small, two-storey Georgian houses commonly found in London.
But The D*Haus Company proposes creating larger, more open-plan interior spaces than those found in the traditional houses.
A large CNC-cut timber staircase connects the floors, which are staggered to create open, double-height spaces. The third floor features a semi-enclosed roof garden to provide outside space for residents.
The winner was selected by a jury comprising Dezeen editor-in-chief Marcus Fairs, editor Amy Frearson, alongside MINI Living creative lead Oke Hauser and designer Corinna Natter.
The judges praised the submission for addressing a serious urban challenge, while considering the type of homes people actually want to live in.
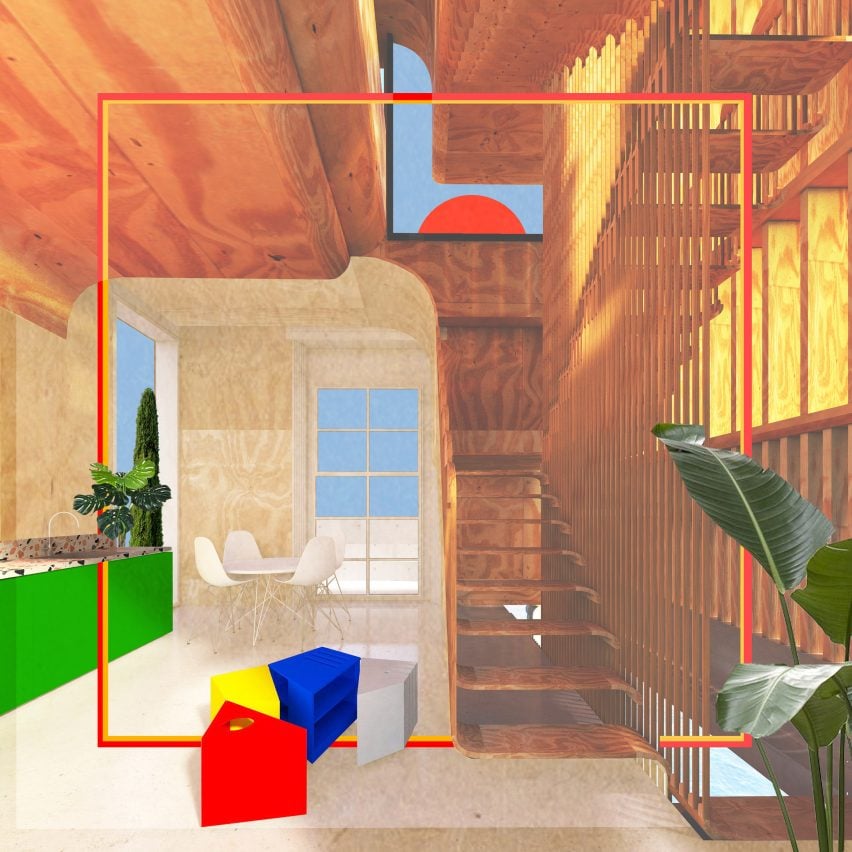
"The Kentish Classic is an unexpectedly nostalgic winner, which avoids the apocalyptic cliches of many visions of the future," said Fairs.
"It is simple, colourful and optimistic, and reminds you that in the future most people will probably still want homes that look similar to how they look today."
Hauser added: "Rising sea levels are one of the most important spatial challenges for our urban future. This design combines a futuristic solution with the best qualities of our cities – a sense of historic layering and human scale."
Living in flying houses
The jury awarded second place to Hour Glass, a concept that envisages a nomadic future for urban living that the judges described as "poetic and uplifting".
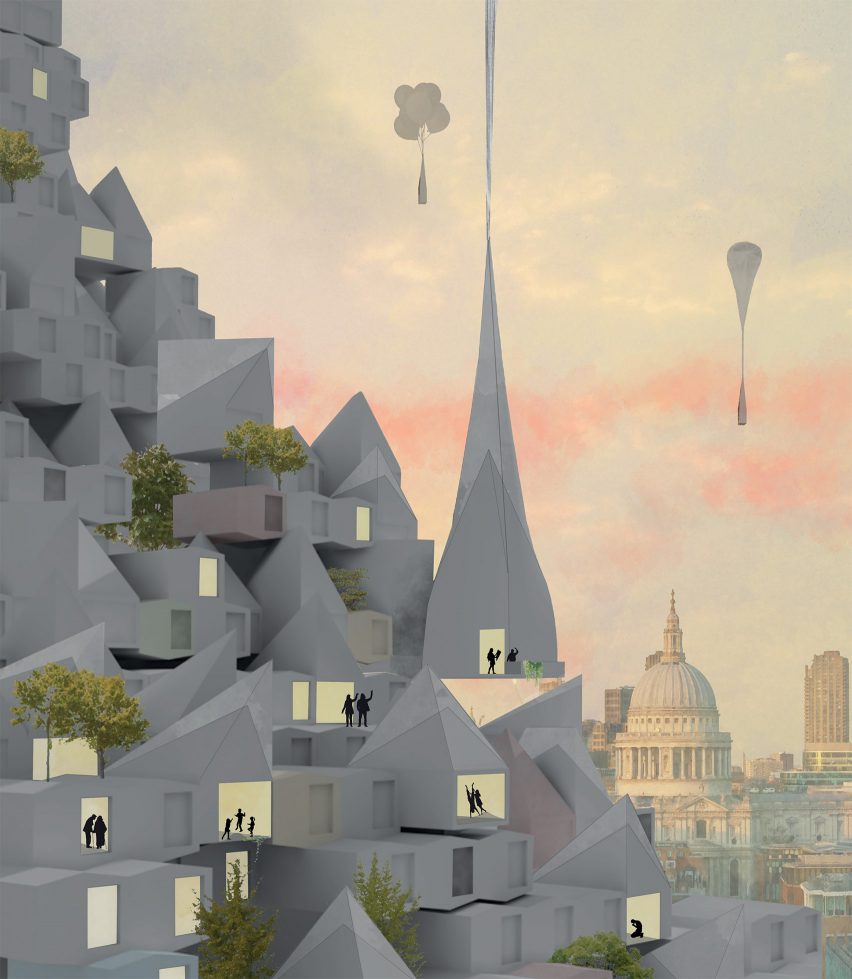
Studio McLeod and Ekkist propose that people could live in small flying houses in 100 years' time, which would enable residents to move their home between different cities, as well as spend time in the countryside.
Powered by heated balloons, the homes would travel silently through the air. Each house could stand on its own in rural settings, or dock together with other homes in frame-like mega structures in urban environments.
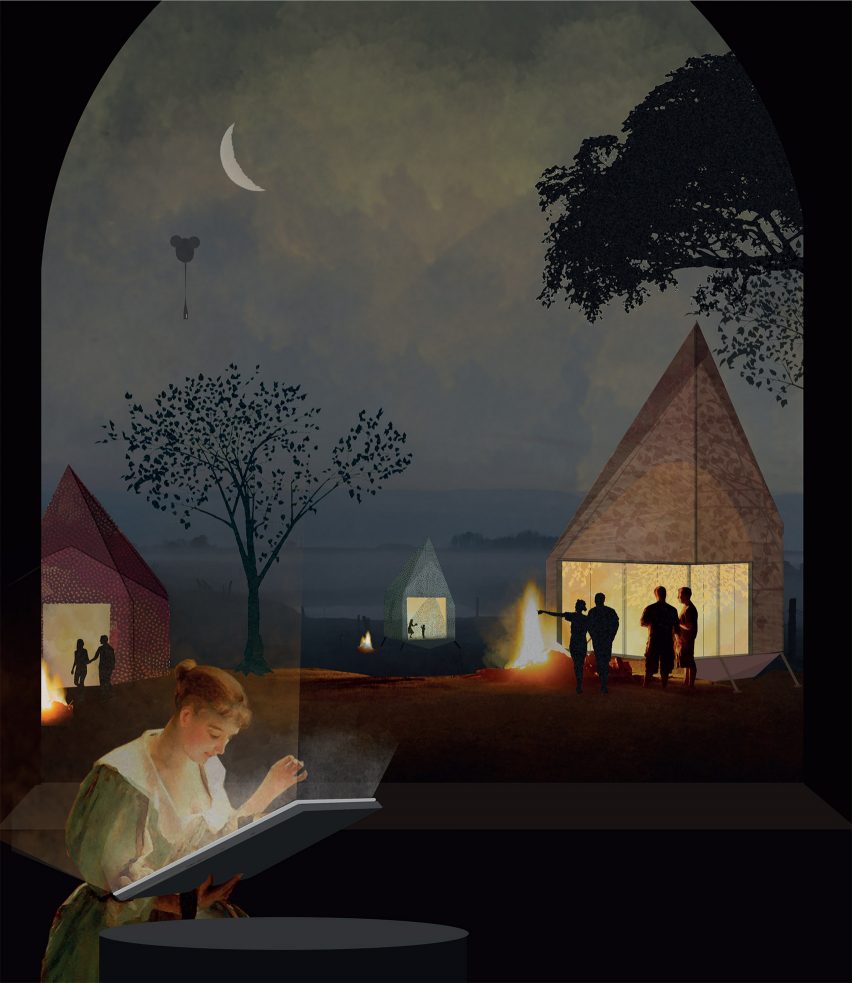
"Hour Glass is a highly conceptual proposal that explores how our understanding of a home could become more fluid over time," said Hauser.
"Enabling a rural and an urban life, the idea embraces a more nomadic lifestyle in the future. It creates an enticing vision for how more mobile forms of architecture could help make that happen."
Fairs added: "Almost cartoonish in its simplicity, Hour Glass is like a futuristic fairytale that is poetic and uplifting."
Grow your own home
The judges awarded third place to a proposal for how people could build their own home using bioplastic produced from locally-grown vegetables.
Called Cocoon BioFloss, architect Maria Vergopoulou's entry proposes a sustainable method for constructing cocoon-like houses using extremely fine bioplastic fibres, reminiscent of strands of candy floss.
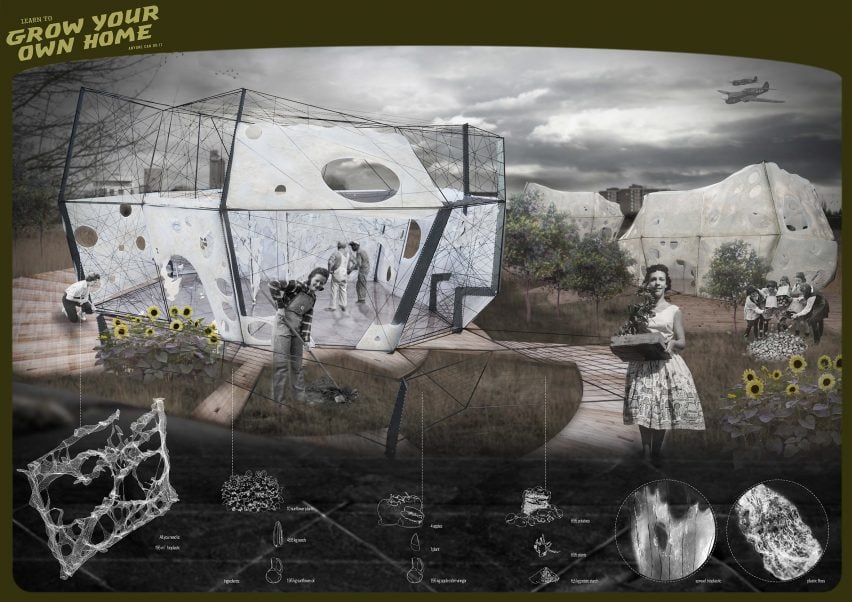
Vergopoulou imagines that resource scarcity in 100 years' time will lead to the rise of a new DIY movement, which will see people using locally-produced bioplastic to build their own homes.
The judges praised the entry for considering how house construction could become more environmentally friendly in future.
"Cocoon BioFloss addresses self-sufficiency, biomaterials and the circular economy, which are going to be essential to the future of our cities," said Fairs.
Hauser added: "I believe that construction in the future should be circular, and this is an innovative concept for how we could create buildings without having a negative impact on the environment."
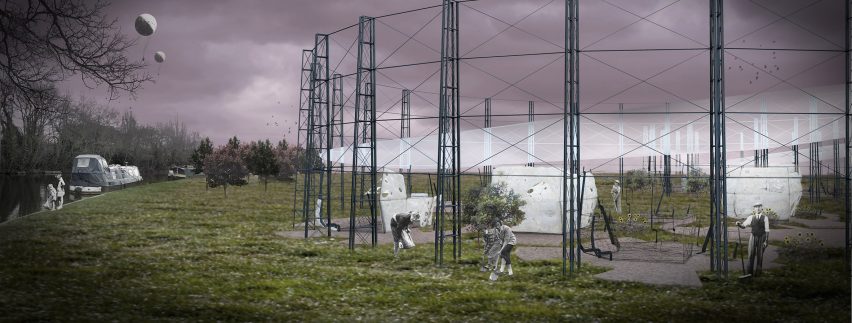
The Dezeen x MINI Living Future Urban Home Competition received over 400 entries from 56 different countries around the world. Fifteen concepts from nine different countries were initially shortlisted in December 2018, from which the jury selected the top three.
The contest is an extension of the ongoing Dezeen x MINI Living Initiative, a collaboration between Dezeen and MINI Living exploring the ideas that could shape our cities in years to come.
Dezeen will be publishing videos exploring each of the top three competition designs in more detail over the coming weeks.
