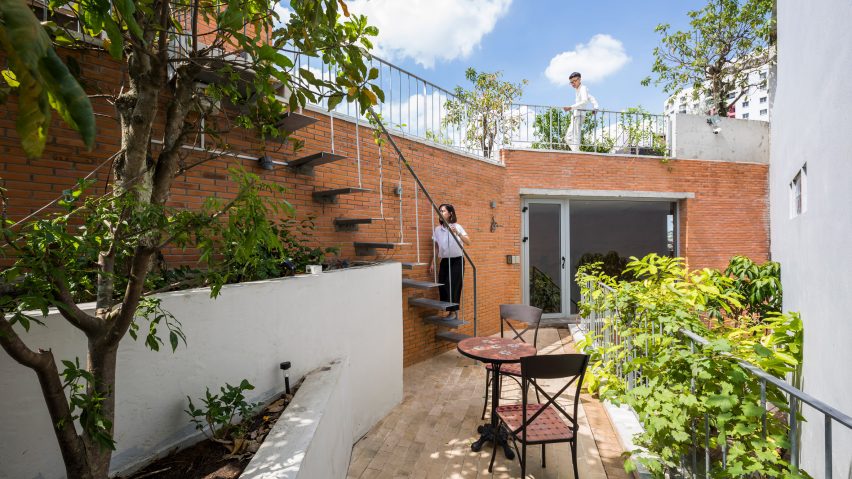
Garden terraces link living spaces in Ha House by Vo Trong Nghia Architects
Gardens can be found on all the different levels of this house in Ho Chi Minh City, Vietnam, designed by Vo Trong Nghia Architects.
Ha House is the latest addition to Vo Trong Nghia Architects' House for Trees series, a project that aims to bring urban dwellers in closer proximity to nature. Each house typology has one thing in common – planting is an integral feature.
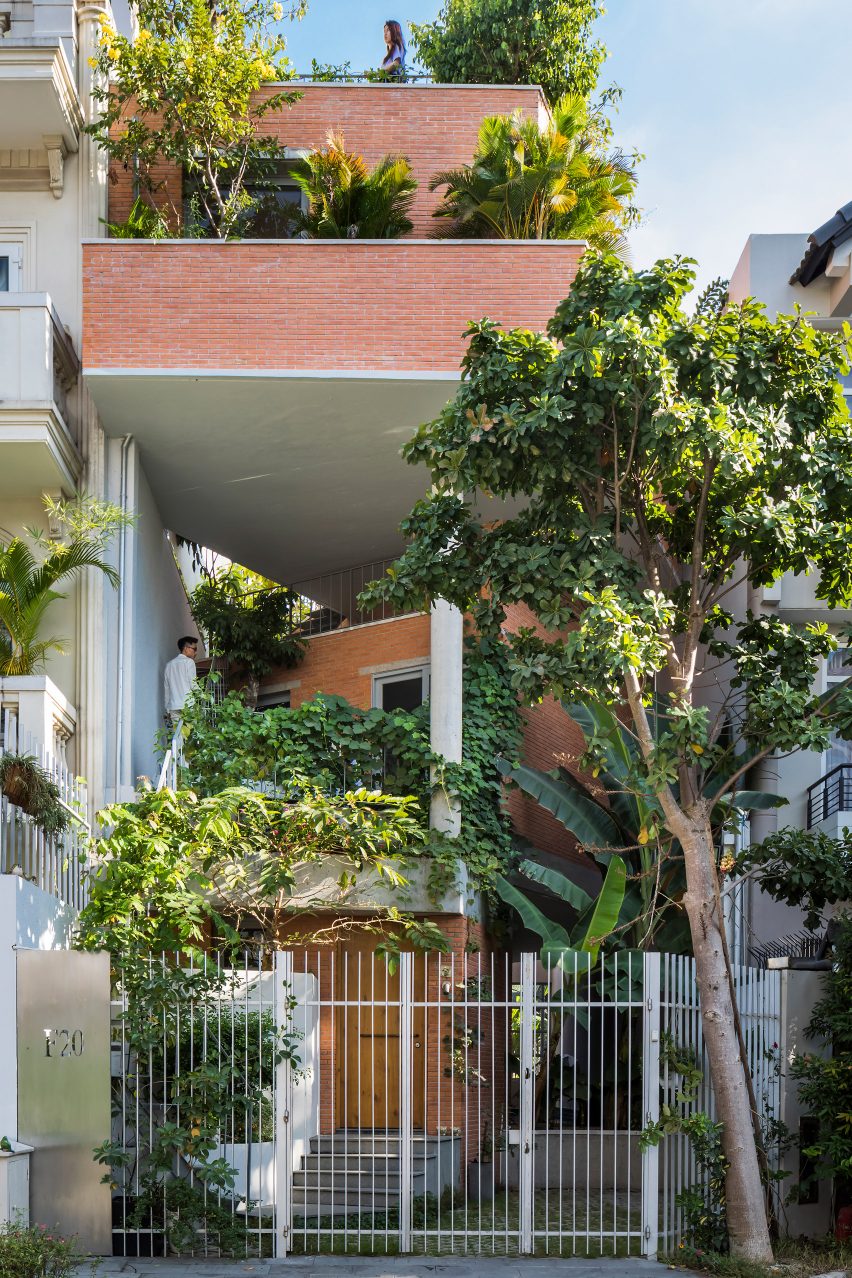
With Ha House, the studio has made space for three generations on a compact plot measuring seven metres wide by 20 metres long.
The building is located in a dense residential area, approximately 15 minutes by car from the centre of the Vietnamese city.
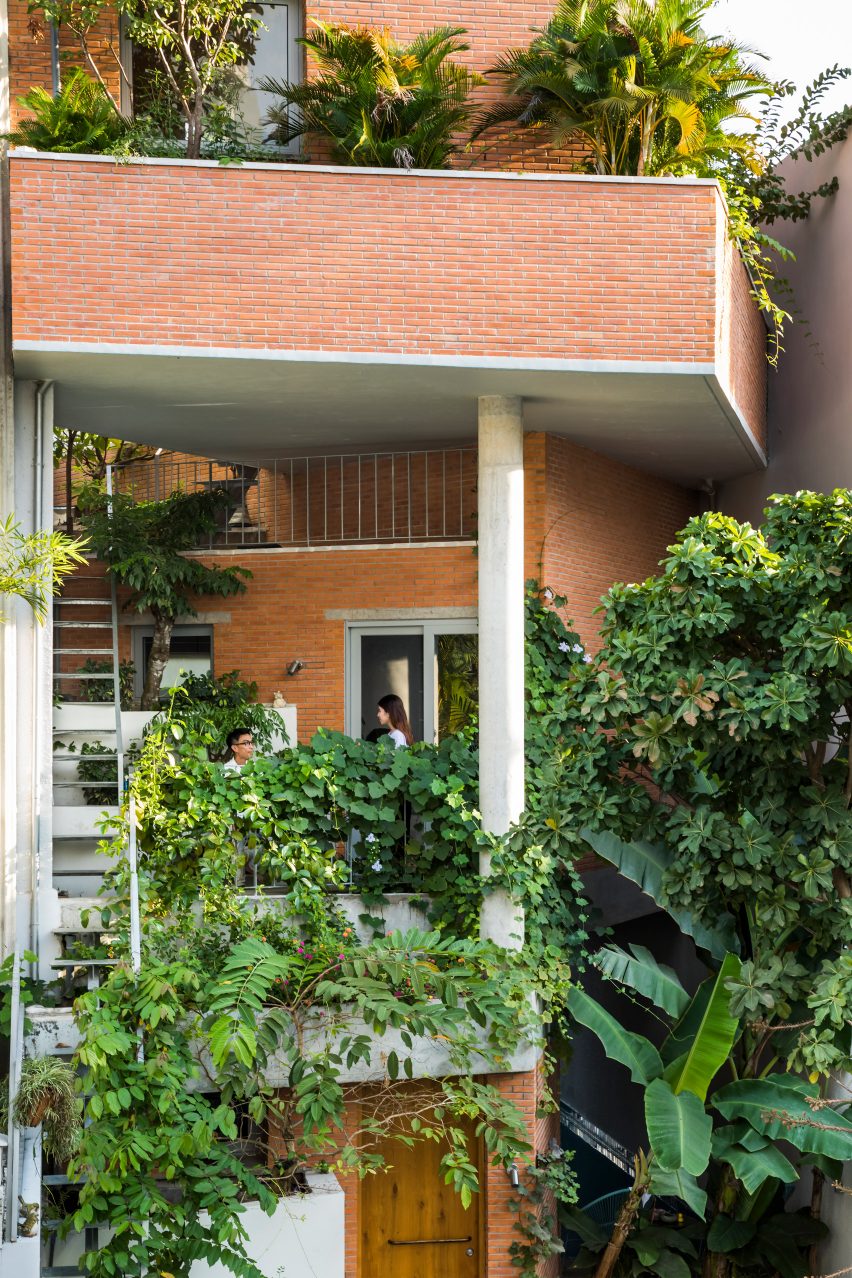
As with many properties in the area, the building shares walls with its neighbours and therefore has limited access to natural light and ventilation.
The studio looked for a way to create bright and airy spaces. Spaces include a swimming pool, parking, exercise areas and open-plan living spaces, alongside expansive gardens to be used for children's play and outdoor dining.
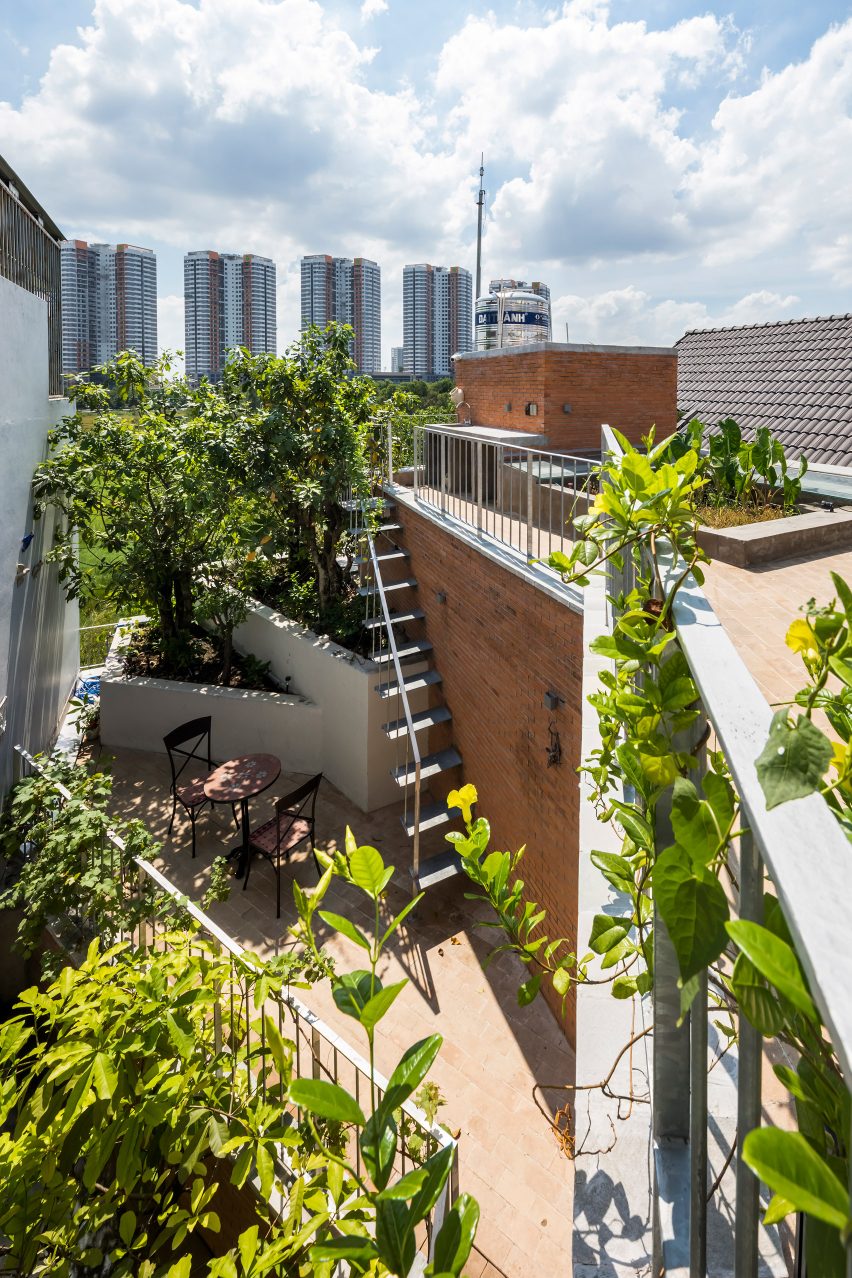
This multifaceted programme prompted the decision to divide the garden up into smaller portions that are spread across the various levels and connected by an external steel staircase.
The structure is separated into a series of volumes that are twisted and set back from the street above the ground floor. The upper storey cantilevers out toward the road to accommodate the large communal roof garden.
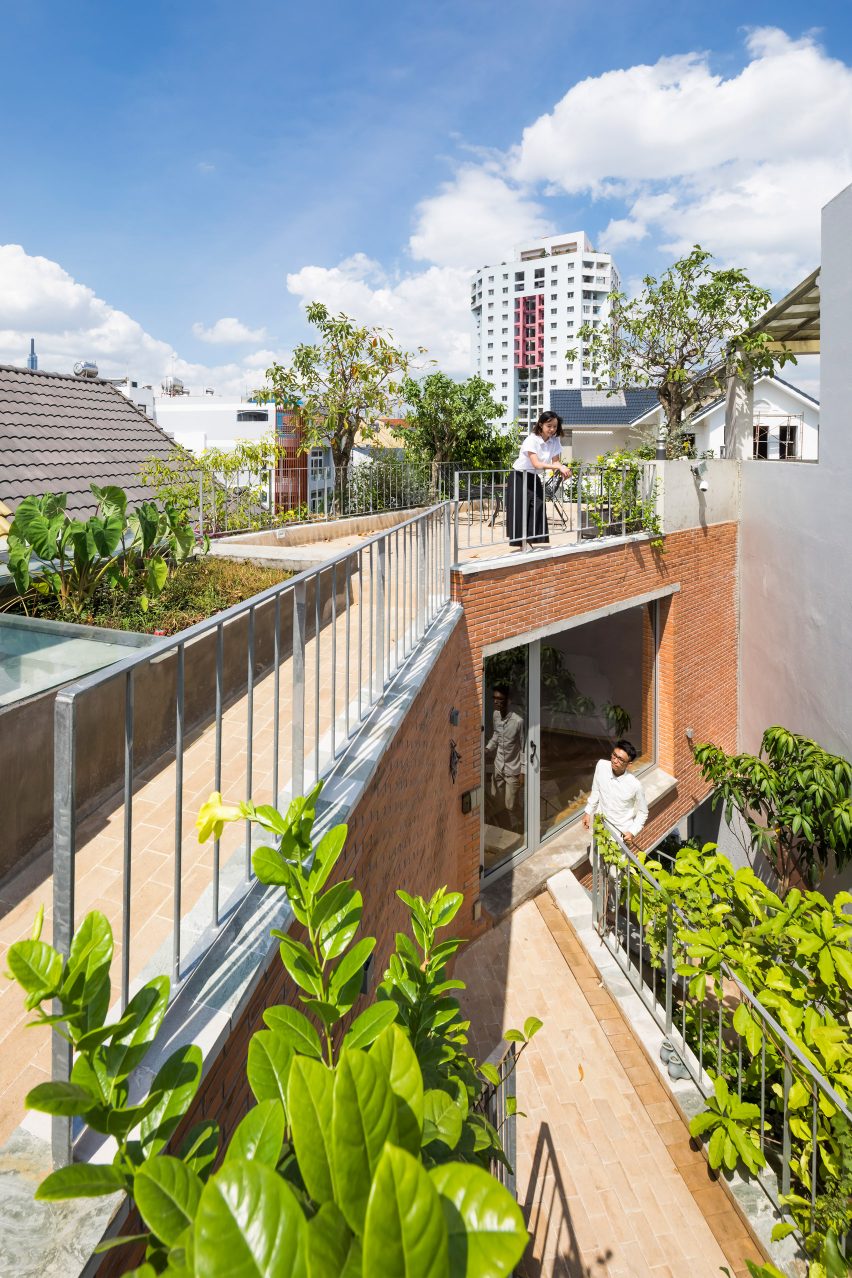
"The house's stepped gardens are intertwined with the terraces as they are connected and continuous to the top floor," said the studio.
"Depending on the type of trees, they create an umbrage that filters the harsh sunlight and cools the air for the house. In addition, each tree pot also functions as a screen from the main road."
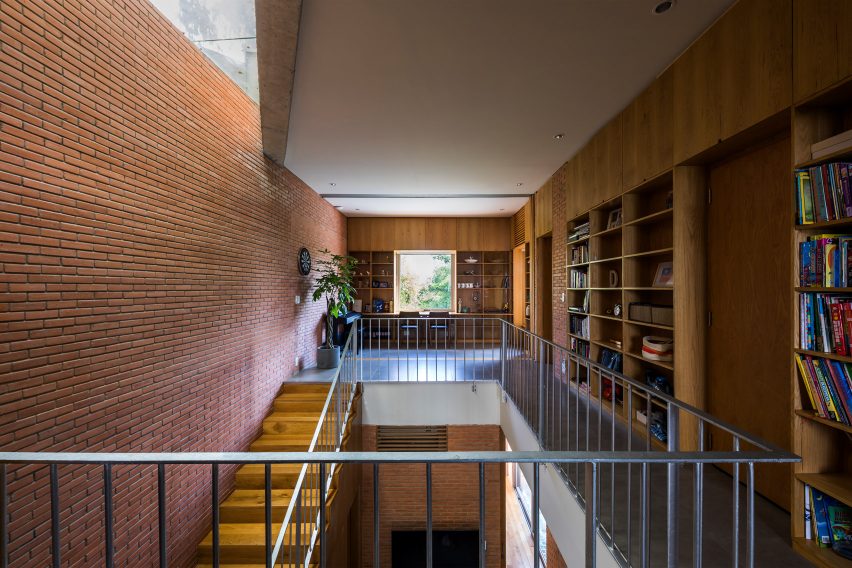
Terraces on each floor vary in size and function, with some designed as private gardens accessible from the bedrooms, and others forming more public spaces where the residents can congregate.
A large central void connects the living room, kitchen and dining area on the ground floor with a library and children's bedroom on either side of the first floor.
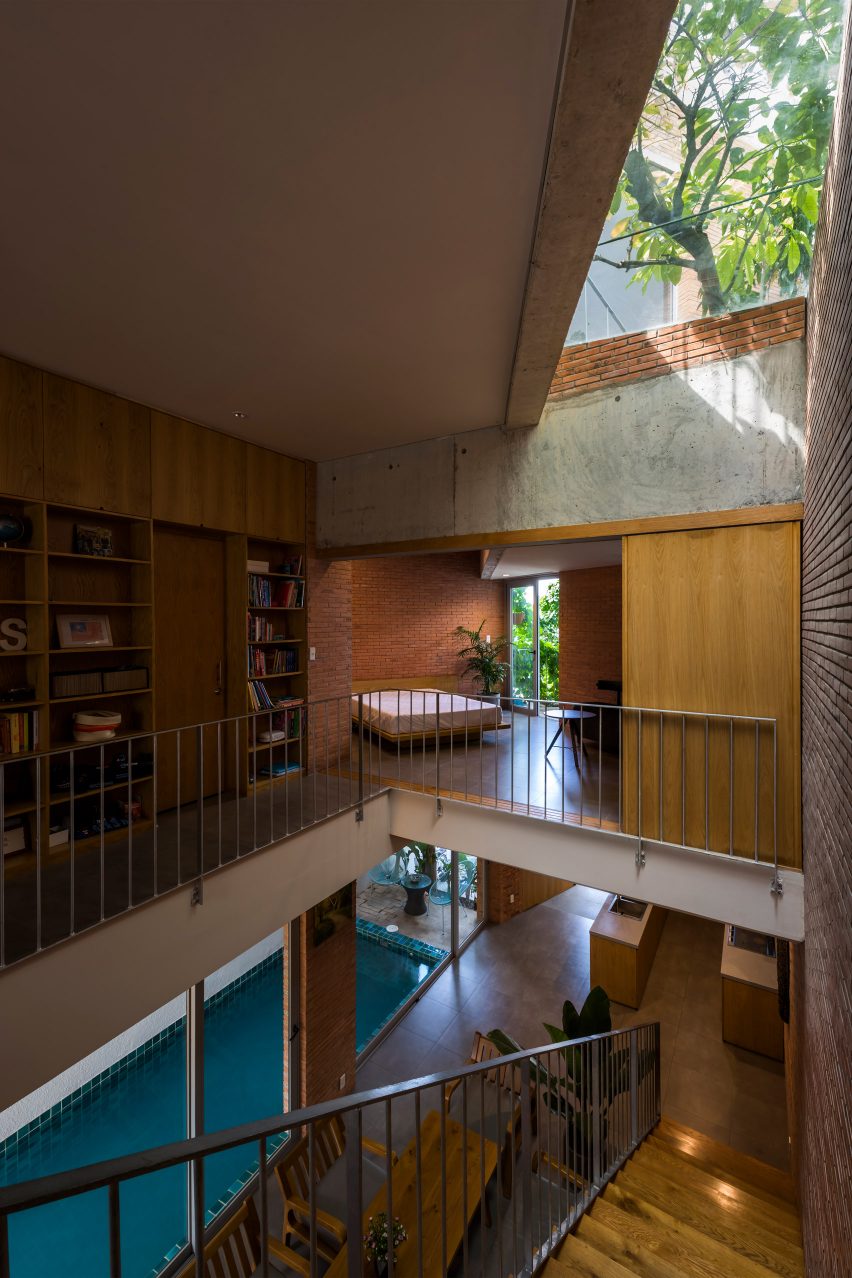
An angular rooflight above the internal staircase linking these spaces allows natural light filtered through one of the trees to illuminate the interior.
The main living spaces are also lined with full-height windows that look onto the swimming pool, while large openings ensure all the rooms receive plenty of light and views of the greenery.
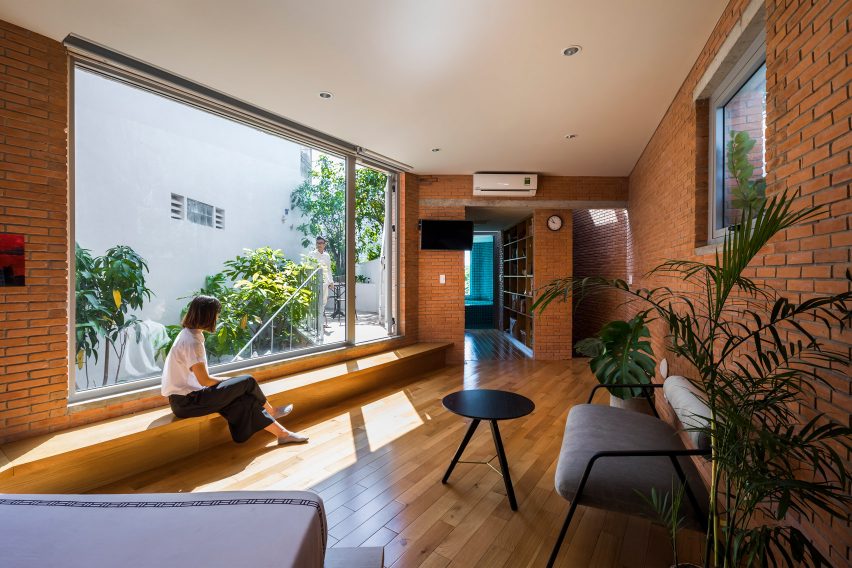
By configuring the building as a cluster of offset volumes, the architects created gaps that allow light and cooling breezes to flow through the spaces. Along with the shade provided by the plants, this helps to reduce the home's reliance on air conditioning.
A narrow staircase ascends from the first-floor library to the master bedroom on the second floor, which adjoins a walk-in closet and a bathroom with a tiled circular bath.
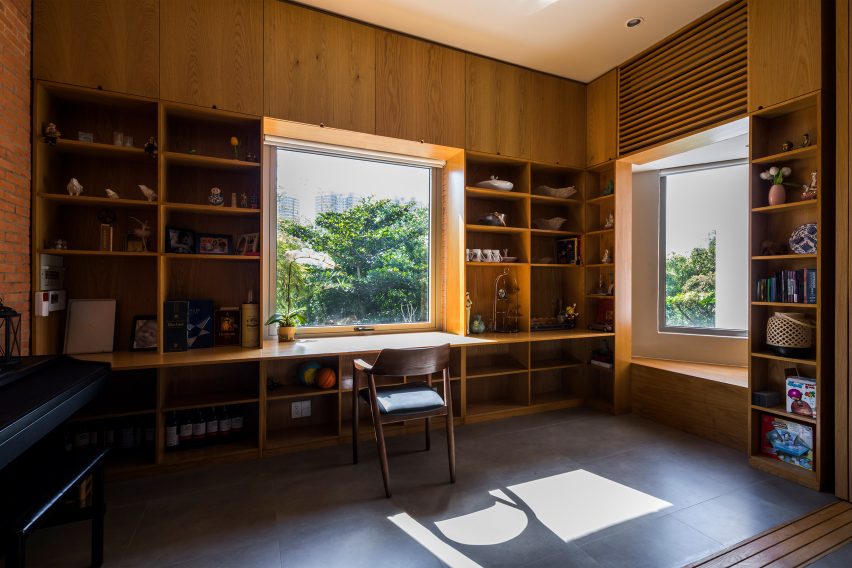
A final set of external stairs leads from the terrace outside the master bedroom up to the rooftop garden, with its outdoor kitchen and views across the neighbourhood's skyline.
Standard materials were left untreated throughout the interior to keep the cost low. Locally made bricks offered an affordable and sustainable choice as they cut down on transportation costs and carbon footprint.
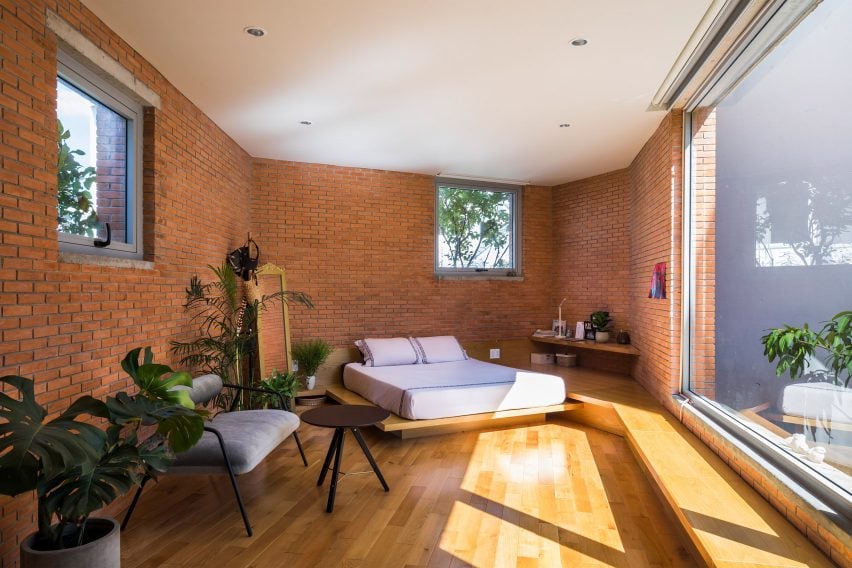
The earthy tone of the brickwork combines with wood and textured concrete to lend the spaces a cosy and natural feel that is complemented by the glimpses of foliage through the windows.
Vo Trong Nghia founded his studio in 2006. Other projects in the House for Trees series include a house with private outdoor spaces shielded by a canopy of climbing plants, and a property featuring stacked concrete floor slabs punctured by holes that trees grow through.
Photography is by Hiroyuki Oki.
Project credits:
Architects: Vo Trong Nghia Architects
Principal architects: Vo Trong Nghia and Tran Thi Hang
Design team: Takahito Yamada, Le Viet Minh Quoc, Mitsuyoshi Shingu