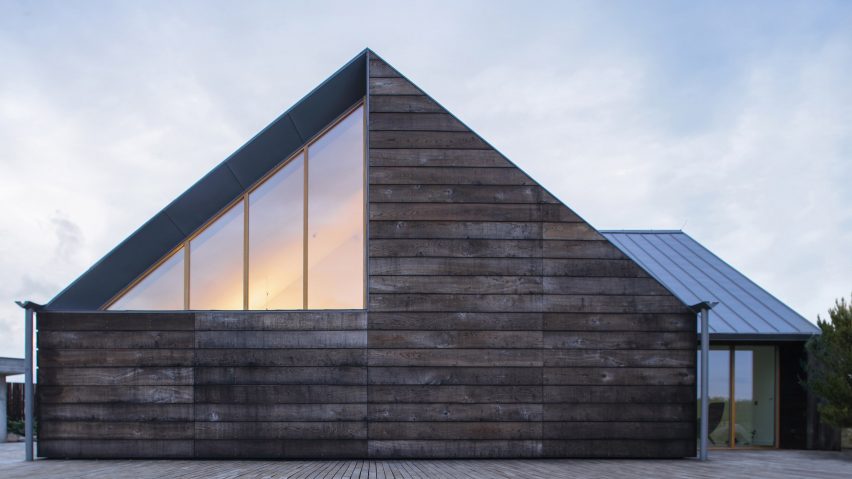
Implant Architecture designs Lithuanian house with star-shaped plan
A star-shaped arrangement of gables allows for sweeping views across the surrounding landscape from this house in the village of Radailiai, Lithuania.
Lithuanian studio Implant Architecture designed the house to have no obvious front, with large areas of glazing at each gable's end giving a different perspective over the landscape.
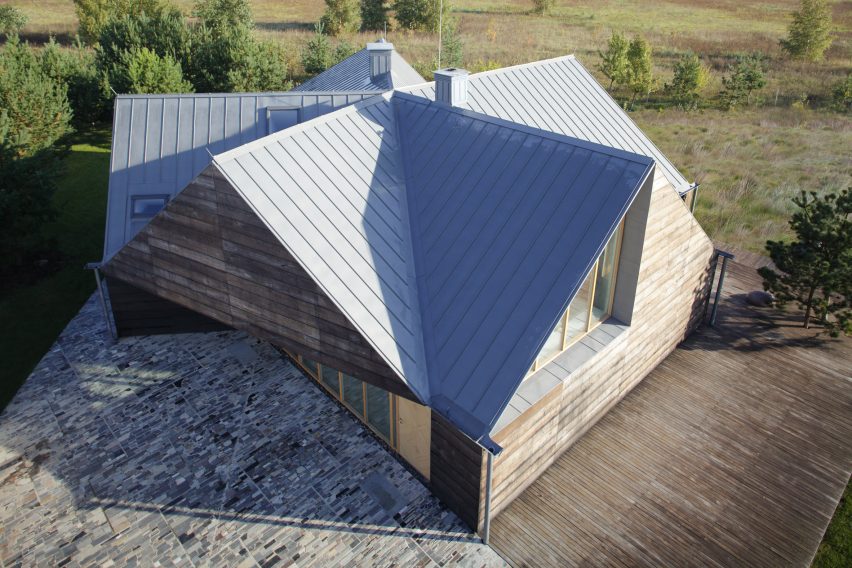
"Having a full panoramic view, the house was designed without a particularly expressed direction, enabling a 360-degree overview," said Implant Architecture.
The negative space created by this star shape forms small pockets of semi-private outdoor space between the walls of the house. These become terraces onto which the living space can spill out.
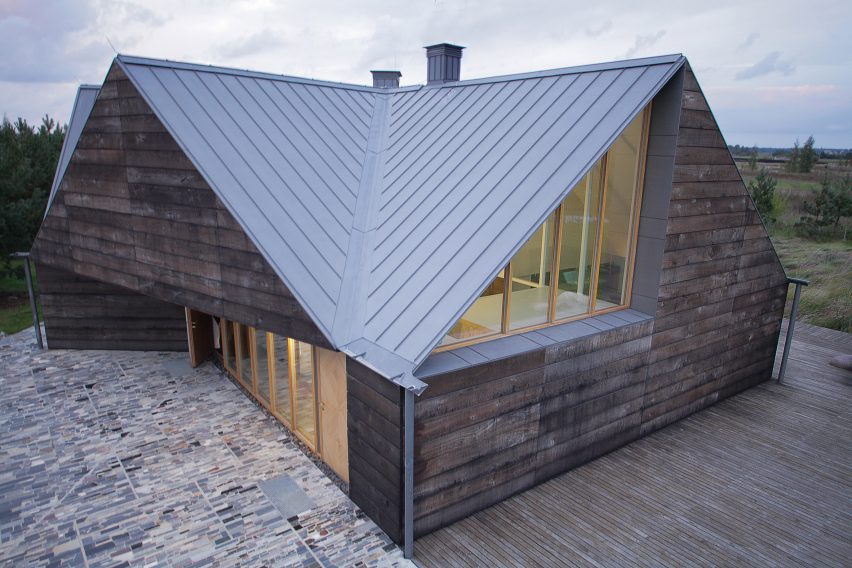
"The standing seam roof creates a graphic pattern emphasising the plasticity and multi-directional nature of the roof," said the studio.
This roof sits flush with the gables of the house, and to the south this metal surface folds around to become a deep reveal for the high-level window.
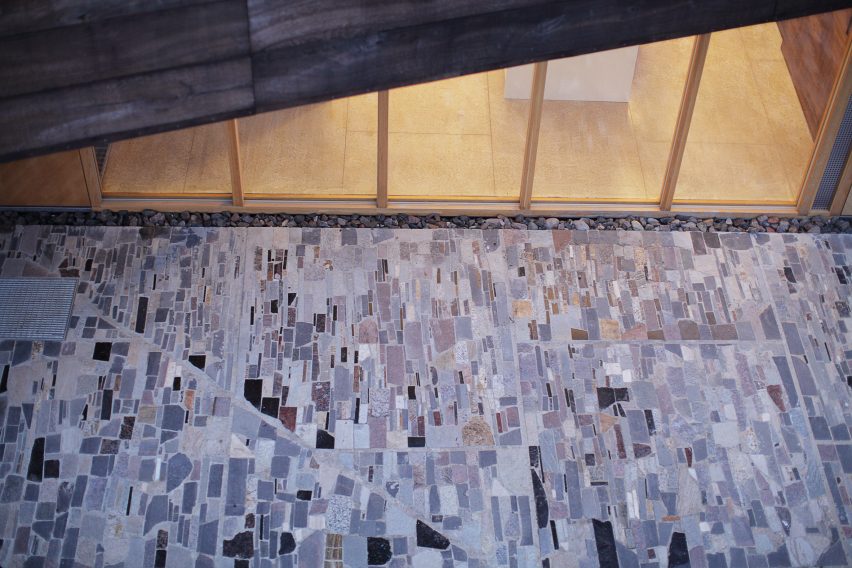
Rather than being sheltered by the eaves of the roof, the main entrance to the west sits as though cut-out from one of the building's gables, the top half of which still hangs above.
The plan, roughly arranged around a bent corridor that curves below the centre of the roof above, has bathrooms at its core surrounded by a series of bedrooms to the north. A looser set of living spaces are on the south side of the house.
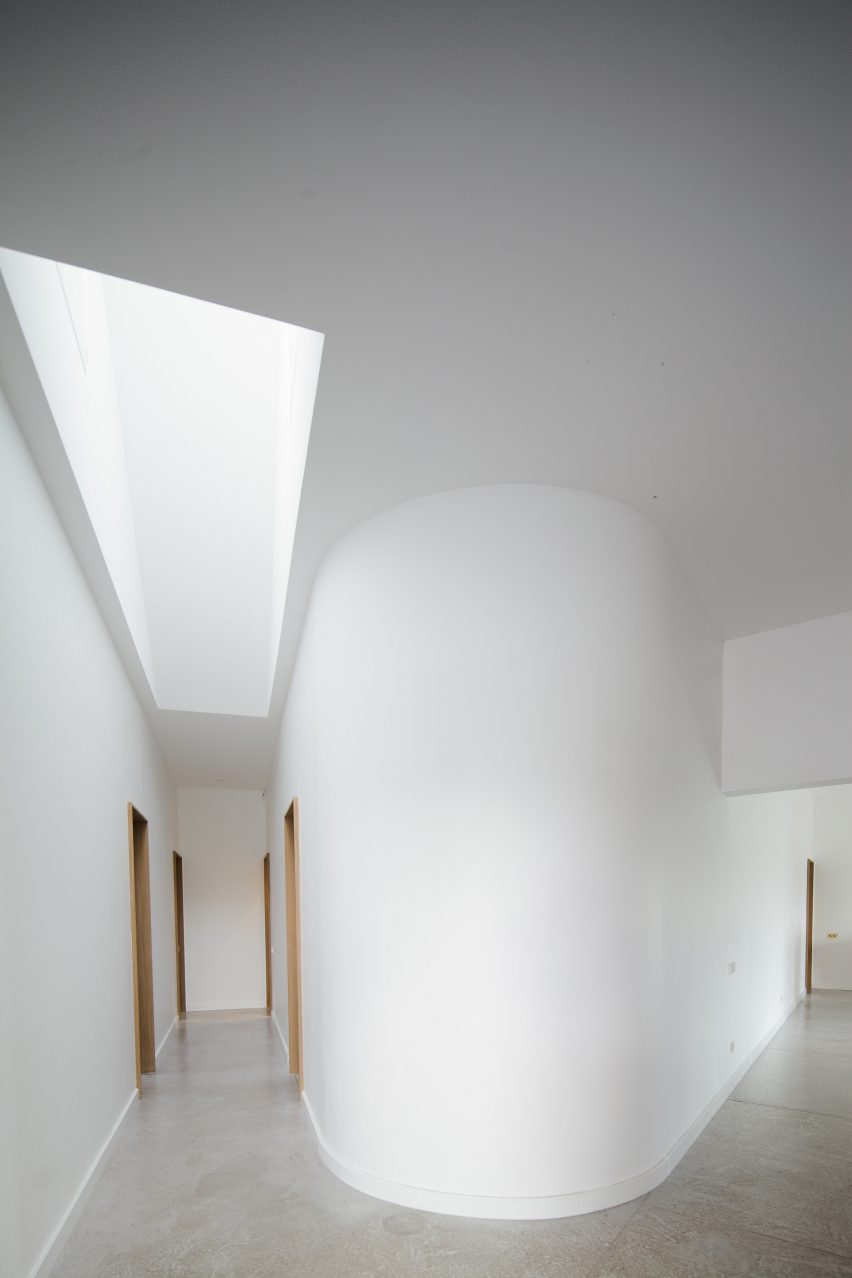
A skylight, white walls and a glossy stone floor help brings light into the central corridor, marked by a run of timber doors leading into the bedrooms.
In the living spaces the high roof pitch creates double-height areas, divided by a band of dark wood parquet panelling that runs around the kitchen area.
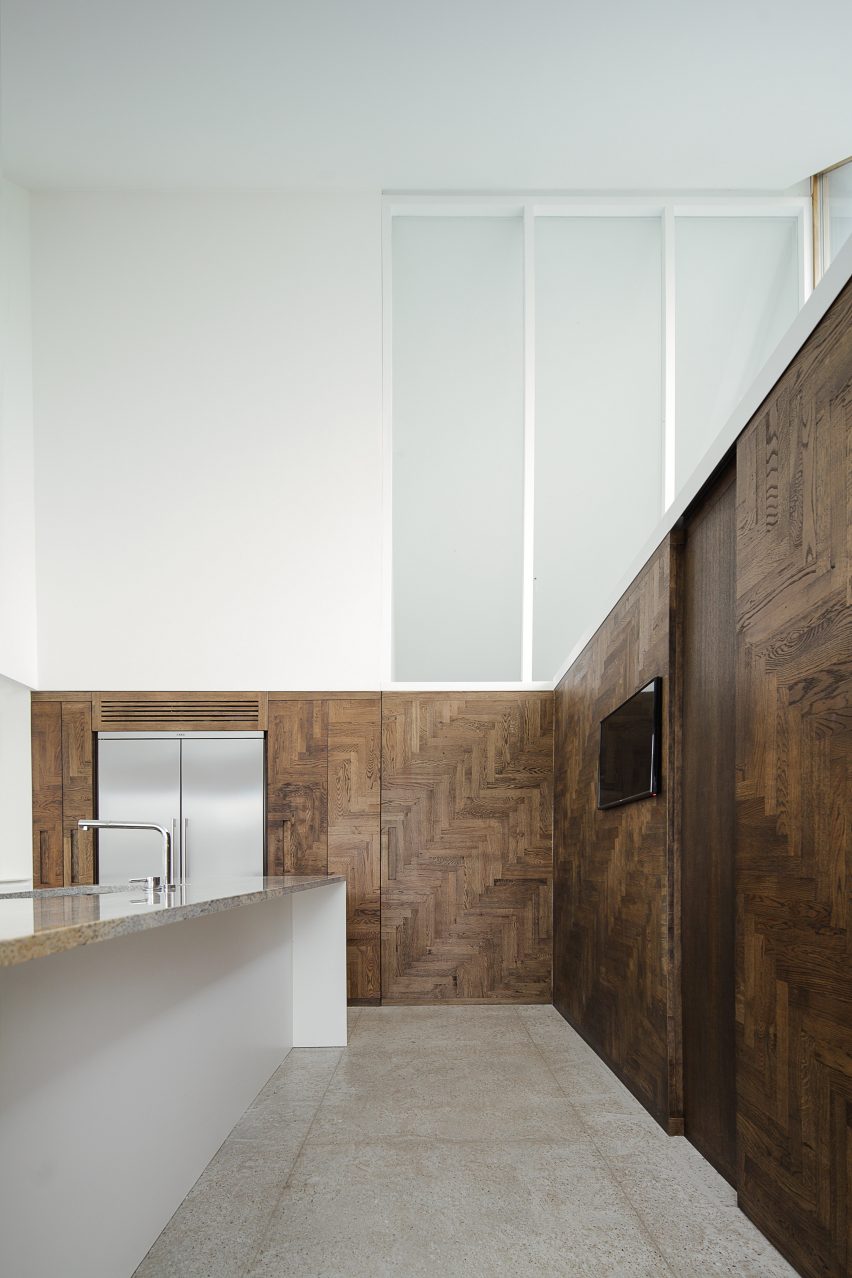
Above this, a triangular, clerestory-level windows follow the slope of the roof, drawing light into the white-finished upper half of the spaces while preventing overheating from direct sunlight.
The exterior is clad in stained oak boards to give the house a pre-weathered look that's in keeping with its surroundings.
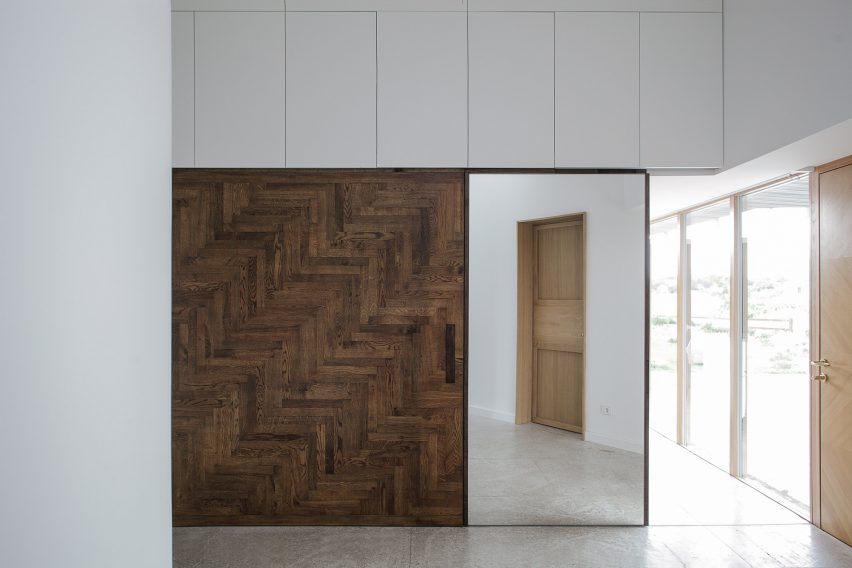
Stone off-cuts, sourced from a local stone yard, were used to pave an area in front of the main entrance to the house, creating a distinct pattern with a range of colours and textures. The remaining perimeter is surrounded by wooden decking.
Several other houses have been designed to take advantage of Lithuania's rural landscape.
Last year, Aketuri Architektai completed a timber-clad lakeside retreat, and in 2016 a pair of Lithuanian practices designed houses raised on stilts in Vilnius's parkland.
Photography by Pvz.