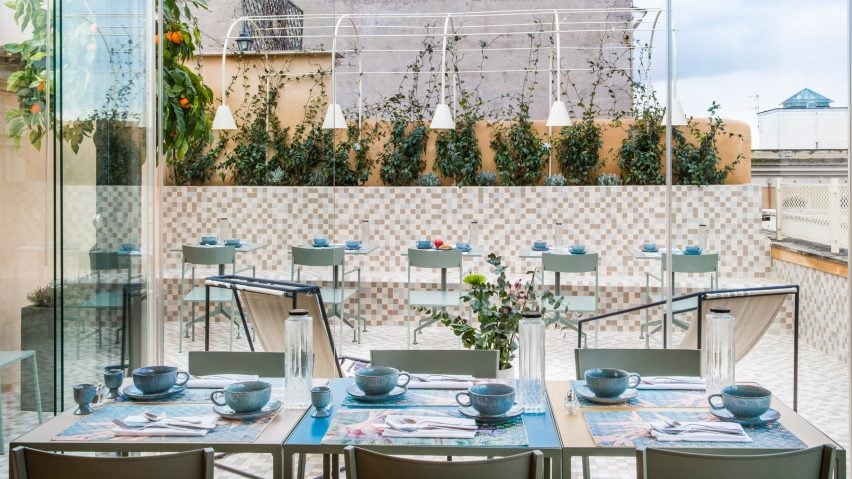
Two buildings in Rome merge to form boutique hotel Condominio Monti
Italian architecture firm Studio Tamat and designer Sabina Guidotti have merged and overhauled two buildings to create this boutique hotel in Rome, Italy.
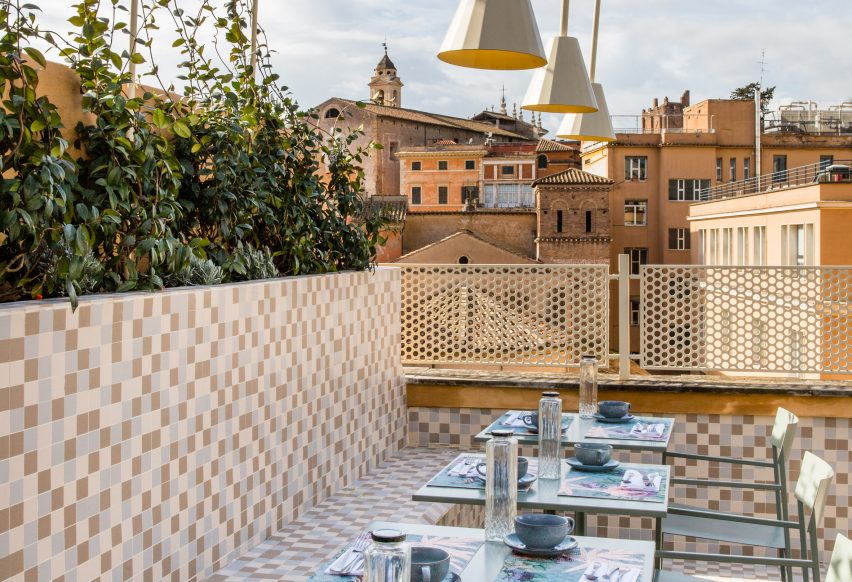
The 900-square-metre hotel, called Condominio Monti, is the brainchild of entrepreneurs Kaja Osinski and Filippo Ribacchi. The duo sought to merge two properties city's Monti neighbourhood to create new boutique accommodation.
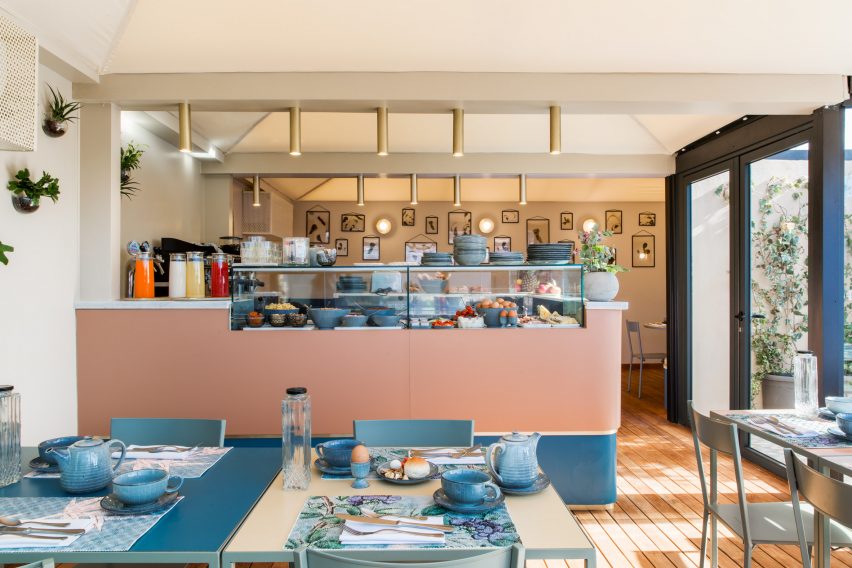
Studio Tamat was enlisted to design the renovation of the two properties – one of which was formerly an apartment building. The local firm overhauled the properties to resemble the layout of a traditional Roman house, with all of the guestrooms arranged along a corridor.
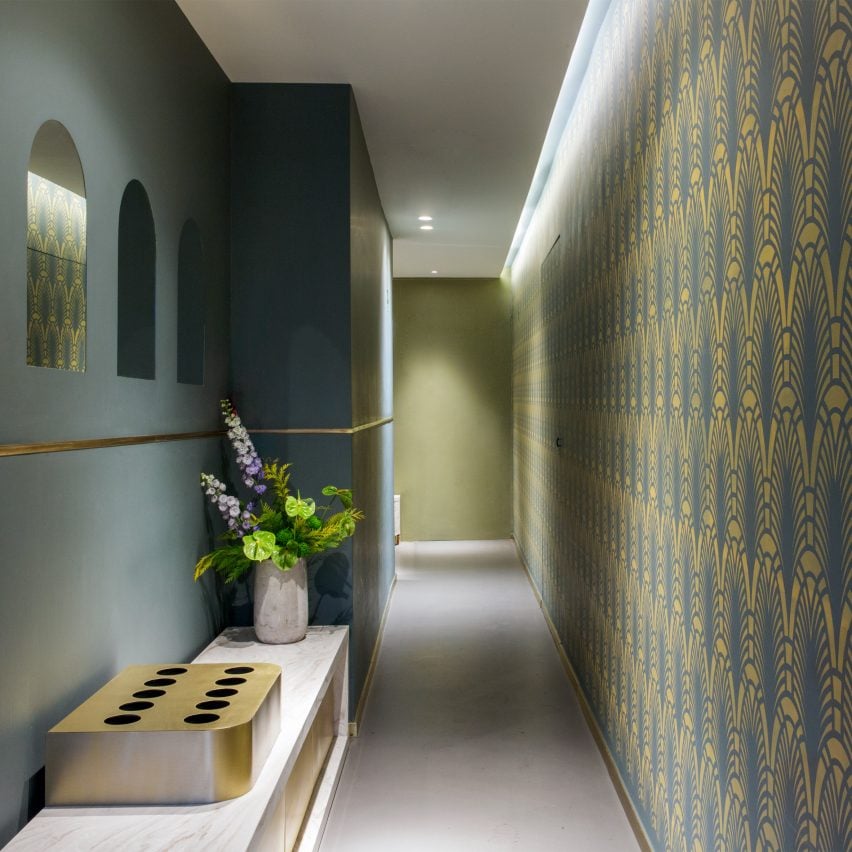
It also preserved many of the existing structural elements, including an existing stairwell. The rooftops of one of the buildings was also refreshed with a cream hue.
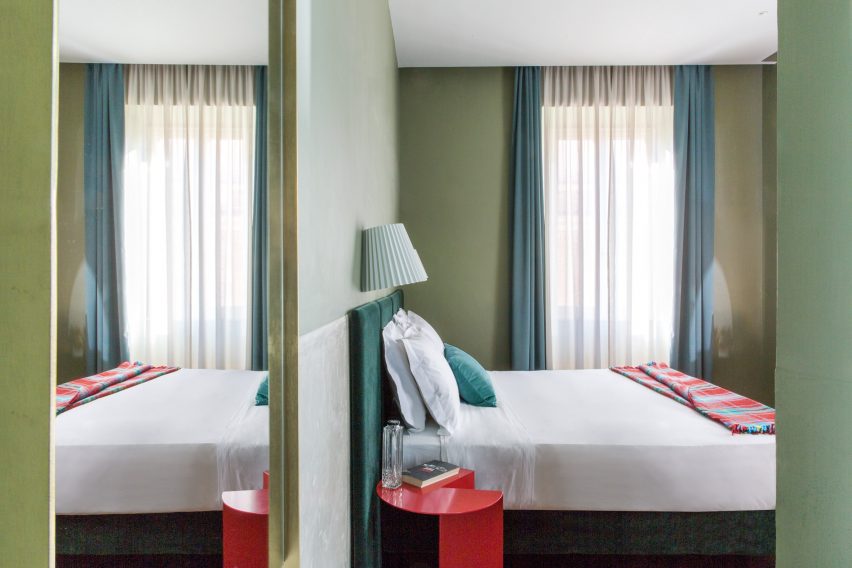
Facilities are divided across the two properties. The building located at number 109 of via dei Serpenti is occupied by the hotel's reception and a series guestrooms of different sizes. A glass volume, which was added to the rooftop, houses a cafe is inside. Doors from here to a cream-tiled terrace with views of the city's Colosseum and the apse of the Church of Sant'Agata dei Goti.
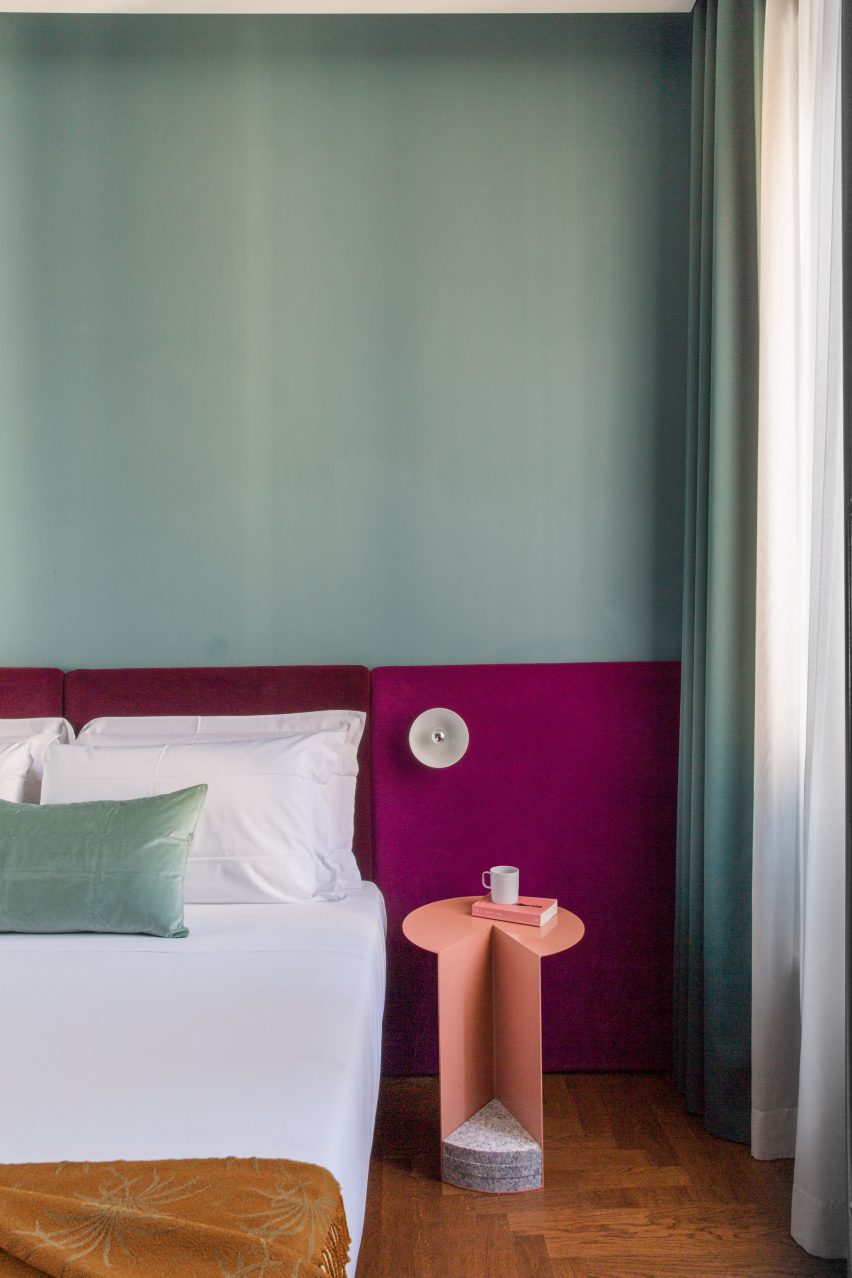
Perforated steel railings are powder-coated in cream, and form small dining spots as well. Overhead are matching cream lights. Finishing the rooftop terrace are plants potted in technicolour woven Moroso containers.
The other building, located at number 111, features a series of independent studio flats, each equipped with kitchen and living room. A large 45-square-metre suite runs across the top floor opening onto a private terrace.
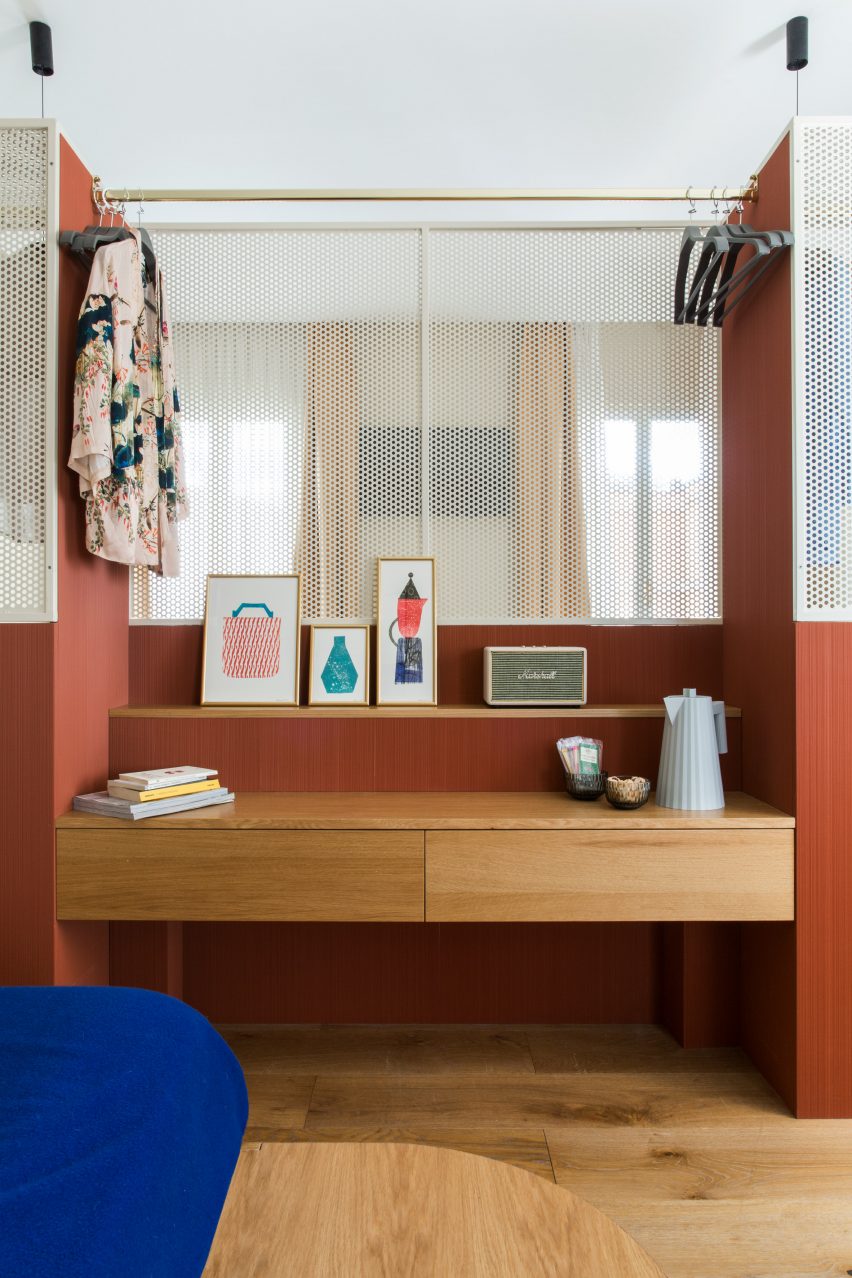
Communal spaces including a restaurant and a cafe – which was formerly a laundry room – are located on the ground floor.
A strong use of colour is applied across the guestrooms of hotel. Paintwork ranges from soft green, pink, yellow and blue tones, and was supplied by online British company Little Greene.
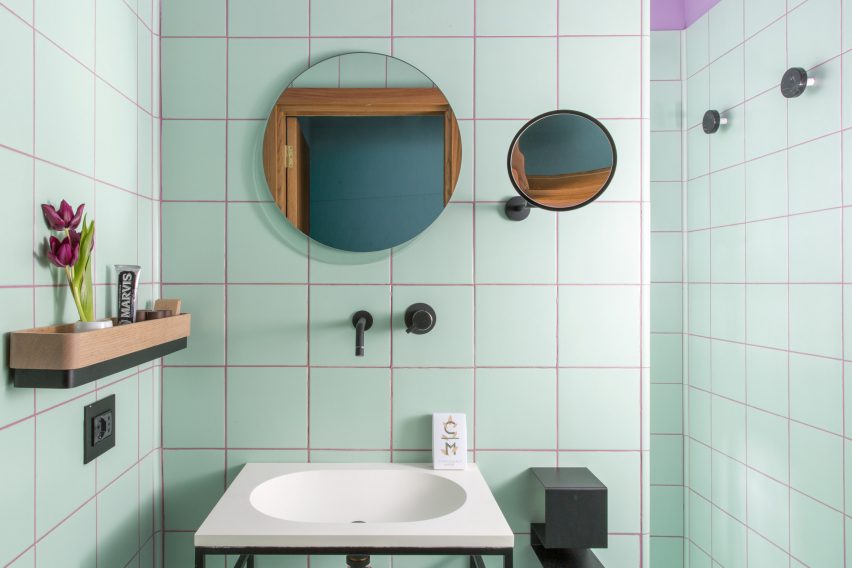
"We decided to do something in the rooms with not a lot of things, but with colour," Ribacchi told Dezeen.
"We think colour is an important way to relax."
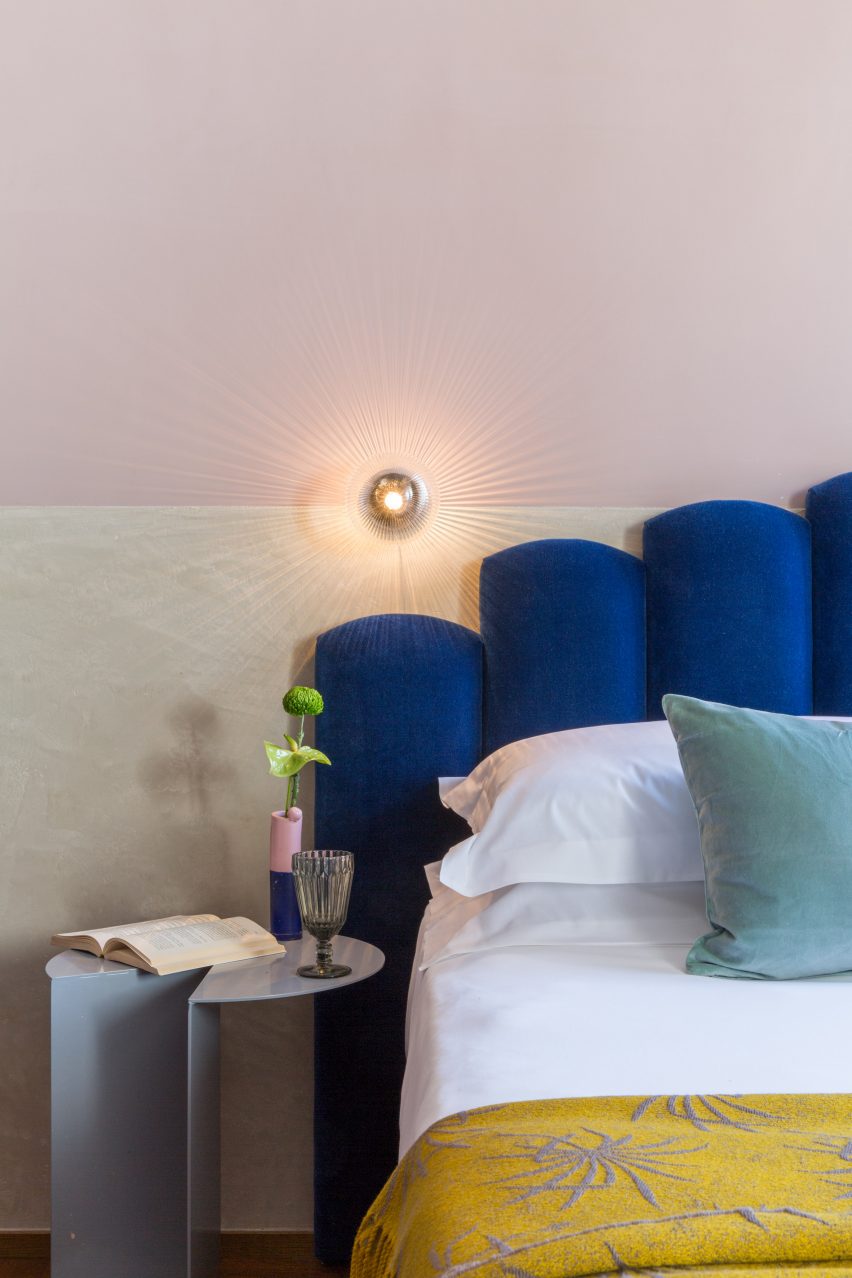
Designer Guidotti of Bludiprussia studio also use coloured furniture to enliven the suites. Custom headboards are in bright tones of cobalt, hot pink and deep purple. Bathrooms are similarly covered in bold tiles created by by EXT, Cinca Arquitectura, Appiani and Florim.
Additional details are more minimal, including steel beside tables with marble bases by Austrian designer Klemens Schillinger, lights by PSLab and Servomuto, and black mirrors from Ferm Living and Muuto.
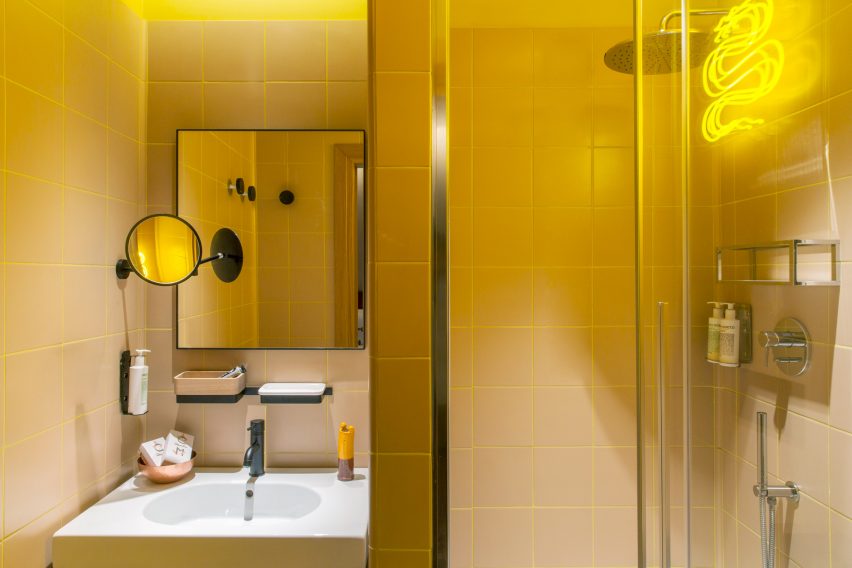
Completing the hotel rooms are open-framed cabinets, plush drapes, upholstered chairs and tables.
Condominio Monti is among a group of boutique hotels have opened recently in Rome, including a rustic accommodation by Jean Nouvel and G-Rough by Gabriele Salini and the late Emanuele Garosci.
Photography is by Serena Eller Vainicher.