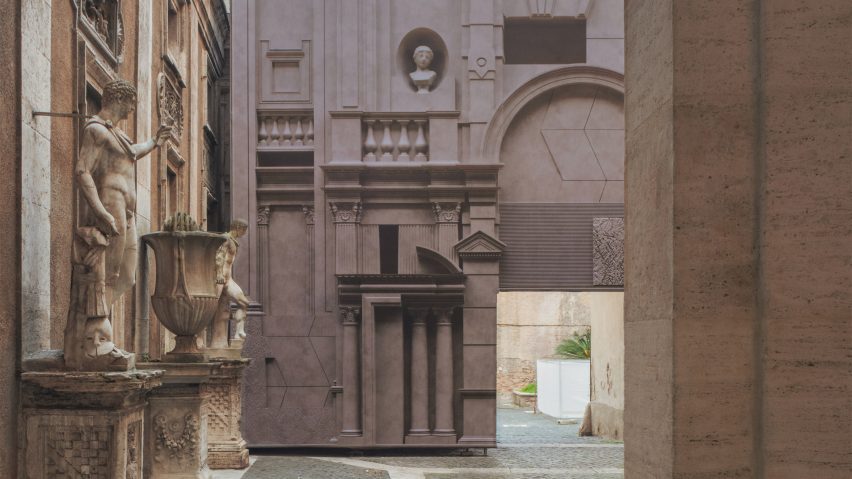
Robocoop conceals Rome palace restoration work with "illusionary infill facade"
Italian studio Robocoop has created a temporary facade to blend into its historic surroundings and hide ongoing construction on a palace courtyard restoration in Rome.
Robocoop designed a facade of arches, columns and sculpture and printed it onto a PVC plastic banner, stretching it across scaffolding measuring ten metres tall and 11 metres wide.
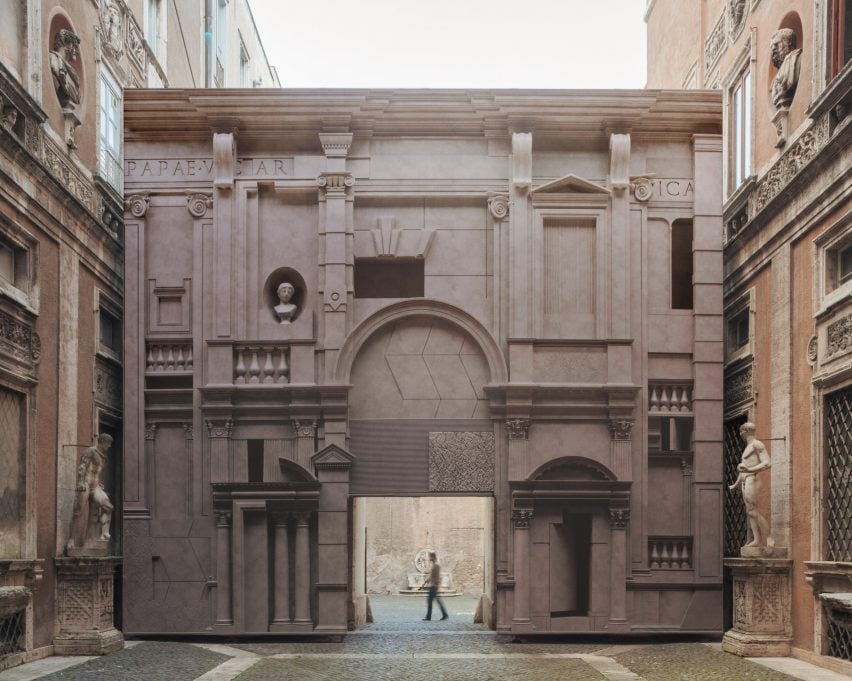
It was created for the Special Superintendency of Archaeology, Fine Arts and Landscape of Rome, which commissioned Robocoop to create artwork to hide the construction site caused by the restoration of courtyard facades at Palazzo Mattei di Giove.
Studio founders Lorenzo Zandri and Luca Pozzati described the project, named BassoRilievo, as "a deliberate intention to construct an illusionary infill facade".
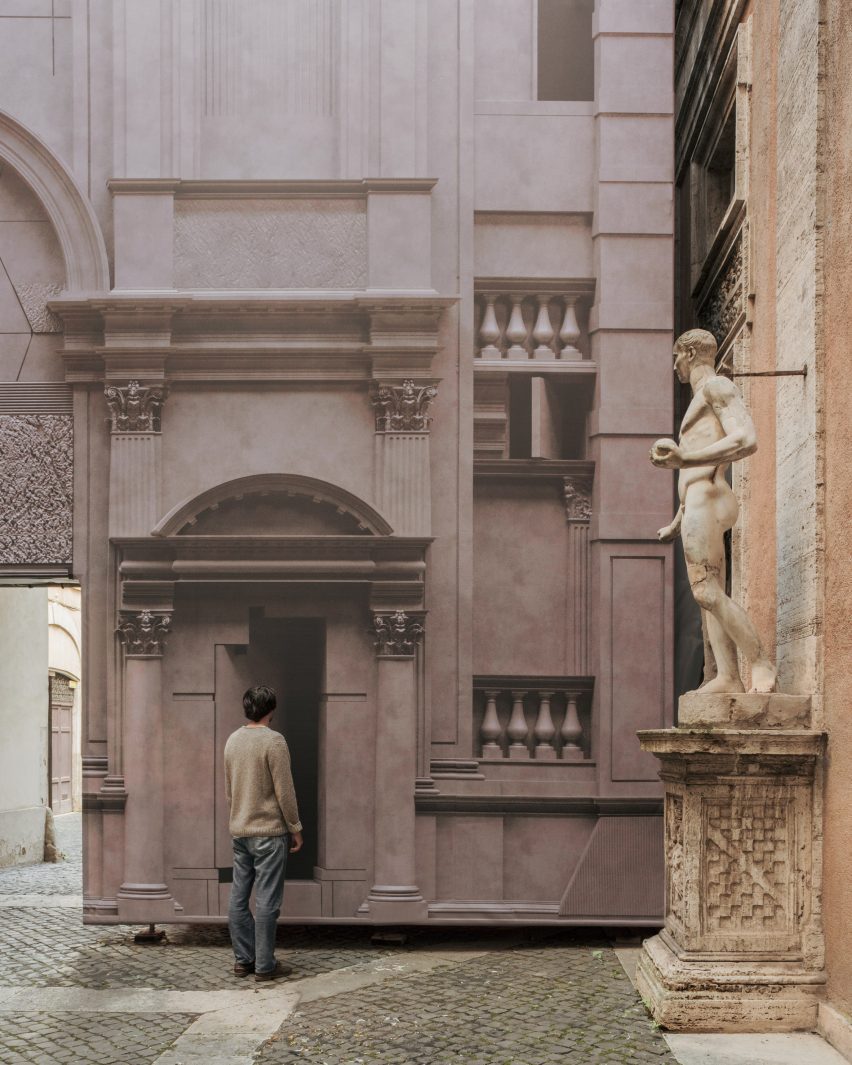
Originally designed by Italian architect Carlo Maderno in 1598, the palace courtyard was built as an open-air lapidarium to display ancient Roman reliefs and sculptures.
Robocoop's temporary facade took elements of the palace walls, as well as cues from the Santa Susanna church in Rome and contemporary architects, including Carlo Scarpa, Luigi Moretti, and Amin Taha, to create a fragmented yet familiar appearance.
"Some of the elements of this fictional facade are homages to these architects, reinterpreting the idea of collage using some of these archetypal forms from iconic projects," Zandri and Pozzati told Dezeen.
Zandri and Pozzati described the facade as an illusionary installation made with architectural precision, aiming to create a printed sheet of plastic that appears like solid architecture.
"Our recent project at Palazzo Mattei di Giove blends installation art with ephemeral architecture," they said.
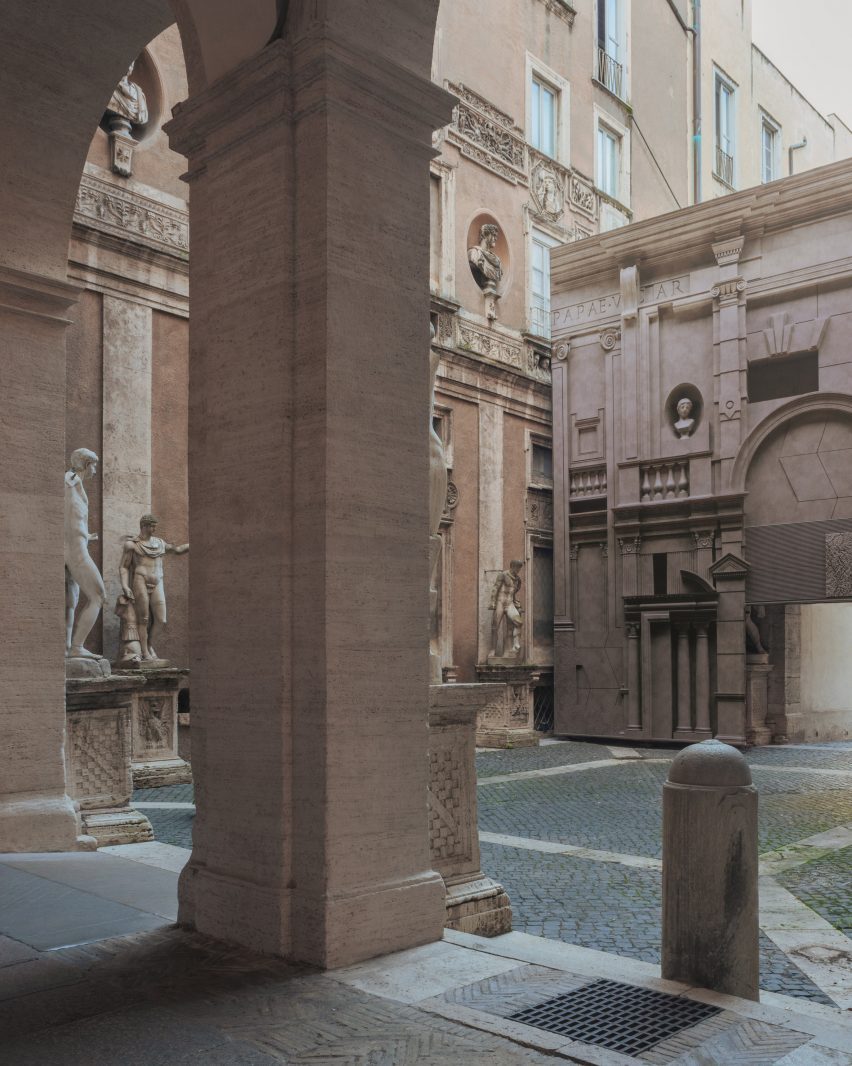
"We use detailed measurements and proportional design, creating the illusion of a tangible structure with large prints on plastic," Zandri and Pozzati continued.
"This challenges perceptions, inviting contemplation and connection between the artwork and the surrounding context."
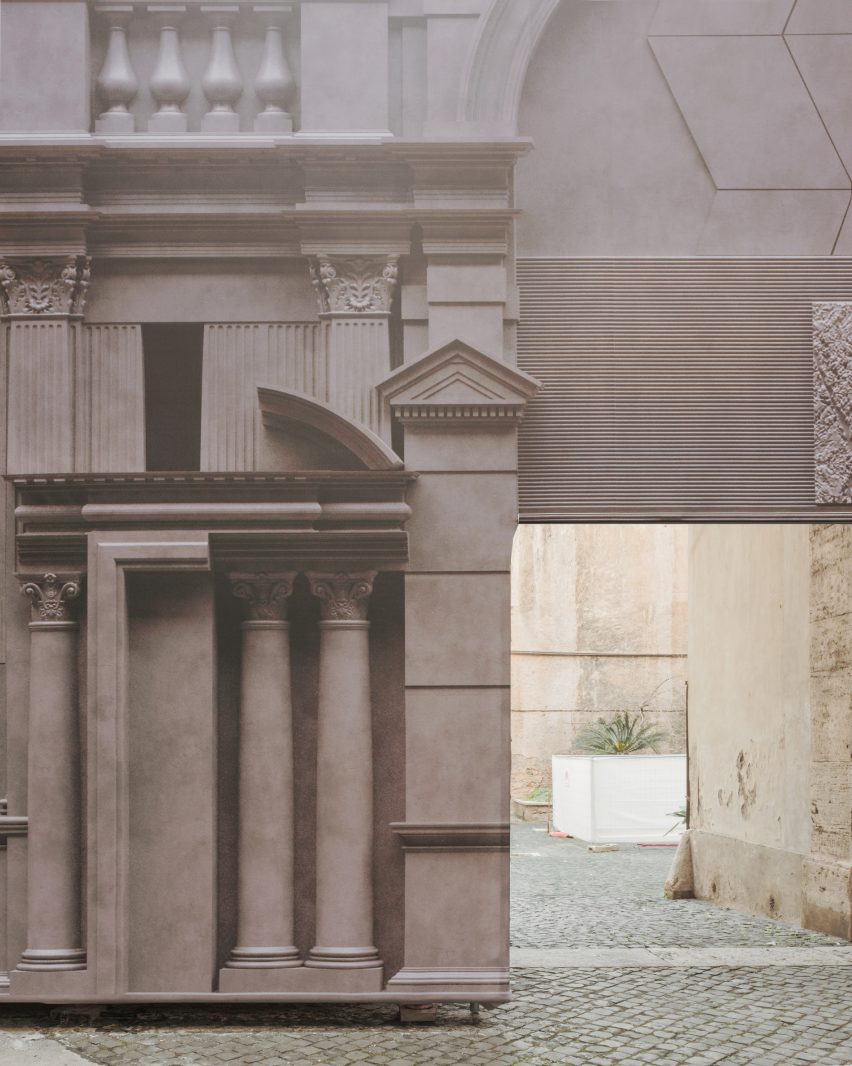
Both with backgrounds in architecture, Zandri and Pozzati founded Robocoop in 2012 as an experimental design studio primarily working in urban art. The duo is based between Rome and London.
Elsewhere in Rome, Milan-based designer Patricia Urquiola converted a palazzo into a hotel and spa, and architecture studio Buero Wagner installed an adaptable black timber pavilion in the grounds of Villa Massimo.
The photography is by Robocoop.