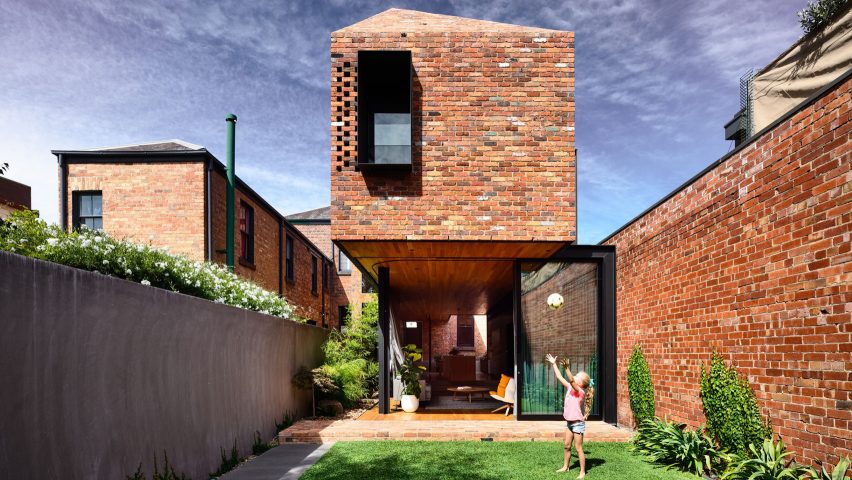
Matt Gibson extends Melbourne terrace with glazed kitchen undercroft
Matt Gibson Architecture + Design has adapted a heritage-listed Victorian house in Melbourne by "weaving" a modern programme into the existing red-brick shell.
The studio has refurbished a 19th century house and added a two-storey rear extension made from brick and glass. The home been longlisted in this year's Dezeen Awards in the Residential rebirth category.
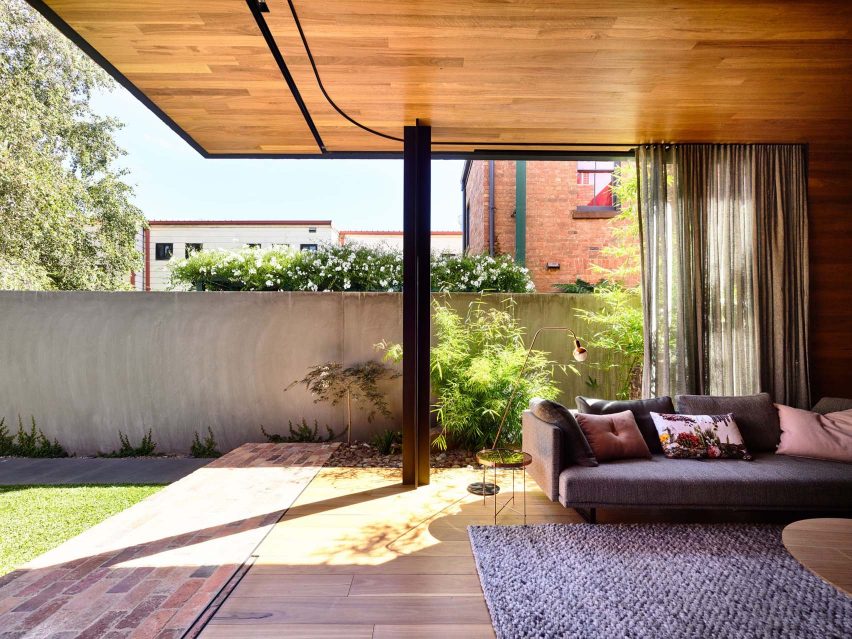
The dramatic two-storey rear addition has a weighty looking brick first floor supported on a steel-frame, to give the appearance that the kitchen undercroft has been "scooped" out from below it.
The extension, while in keeping with the brickwork of the original home, takes a modern form, with a perforated corner, geometric roofline and a projecting metal window frame window.
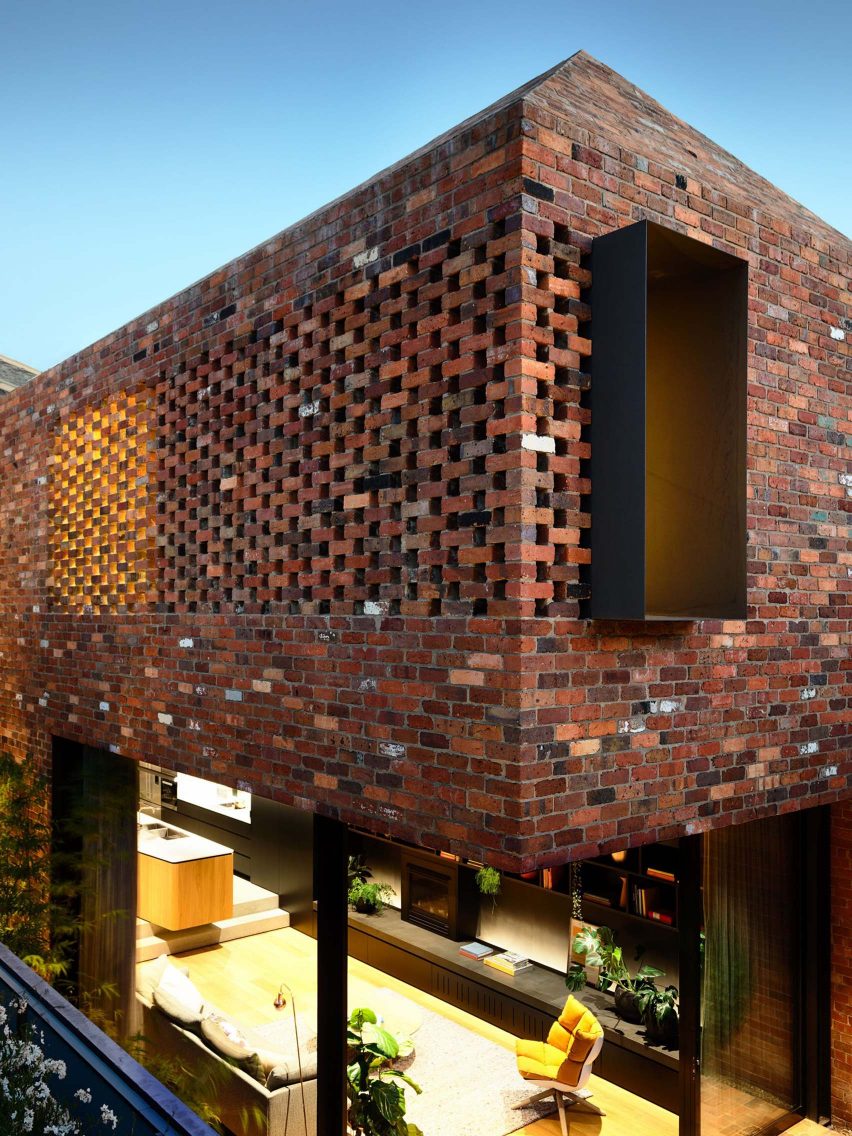
Originally built in 1872, the house is one of a pair which face the street with identical frontages and are examples of the city's Boom Style architecture – decorative homes built in the 19th century with English and Italian influences.
"In our heritage investigation, we catalogued and researched not only the history of this house but also the evolution and iconography of building fabric and forms in the neighbourhood," said the studio.
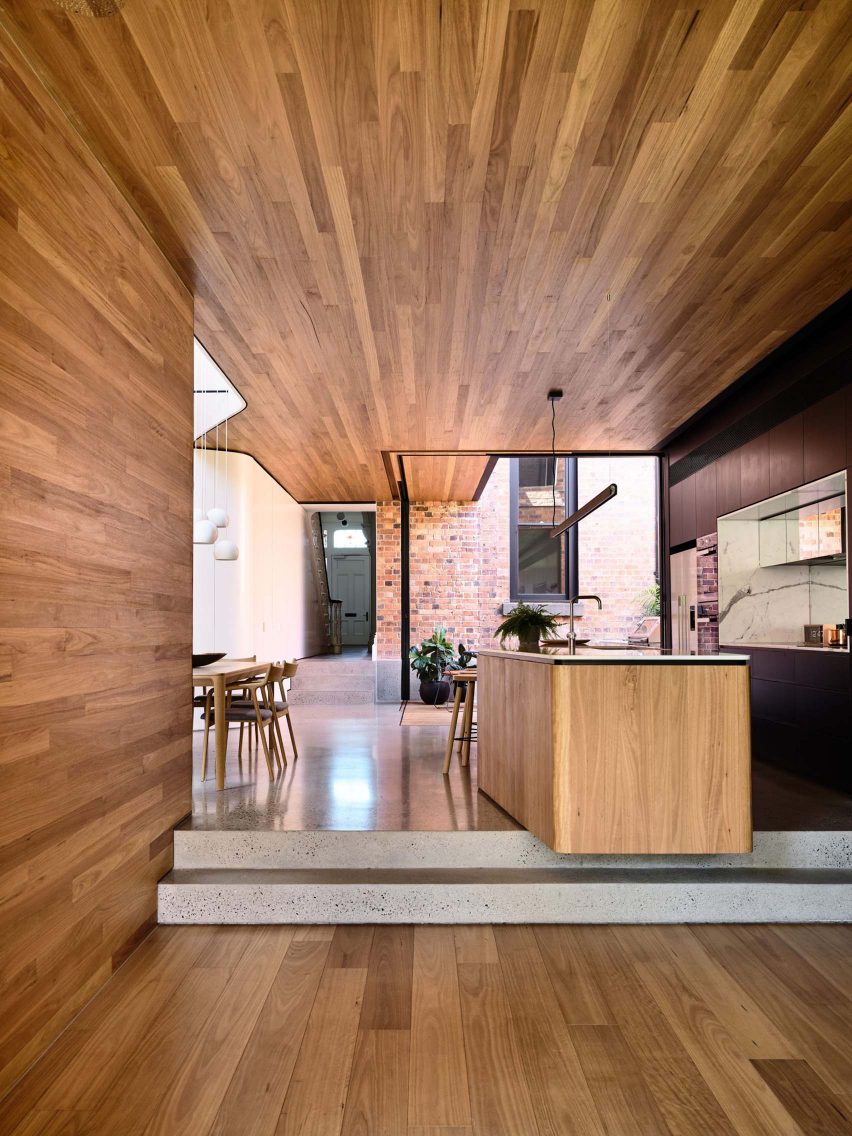
The studio describes the design process as one of "restoration and sensitive changes", opening up the ground floor to create a route from the front door directly through to the garden.
"The process of renovation allowed for the act of revealing and exposing the history of the existing building, celebrating the trace of original materials and the history of alterations over time," said the practice.
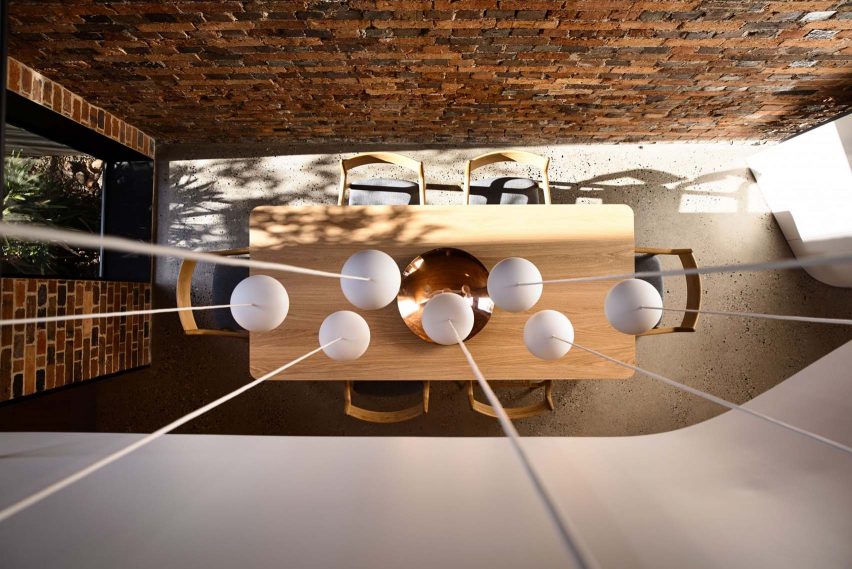
A series of "nips and tucks" maximised the interior space, inserting modern white insertions that touch the original walls lightly with steel supports. The space between the two creating "breezeways" that help ventilate the home.
Bricks removed from the rear wing of the home were recycled for use in its extension, and local Australian timbers and burnished concrete were chosen to be "materially honest" and in keeping with the old structure.
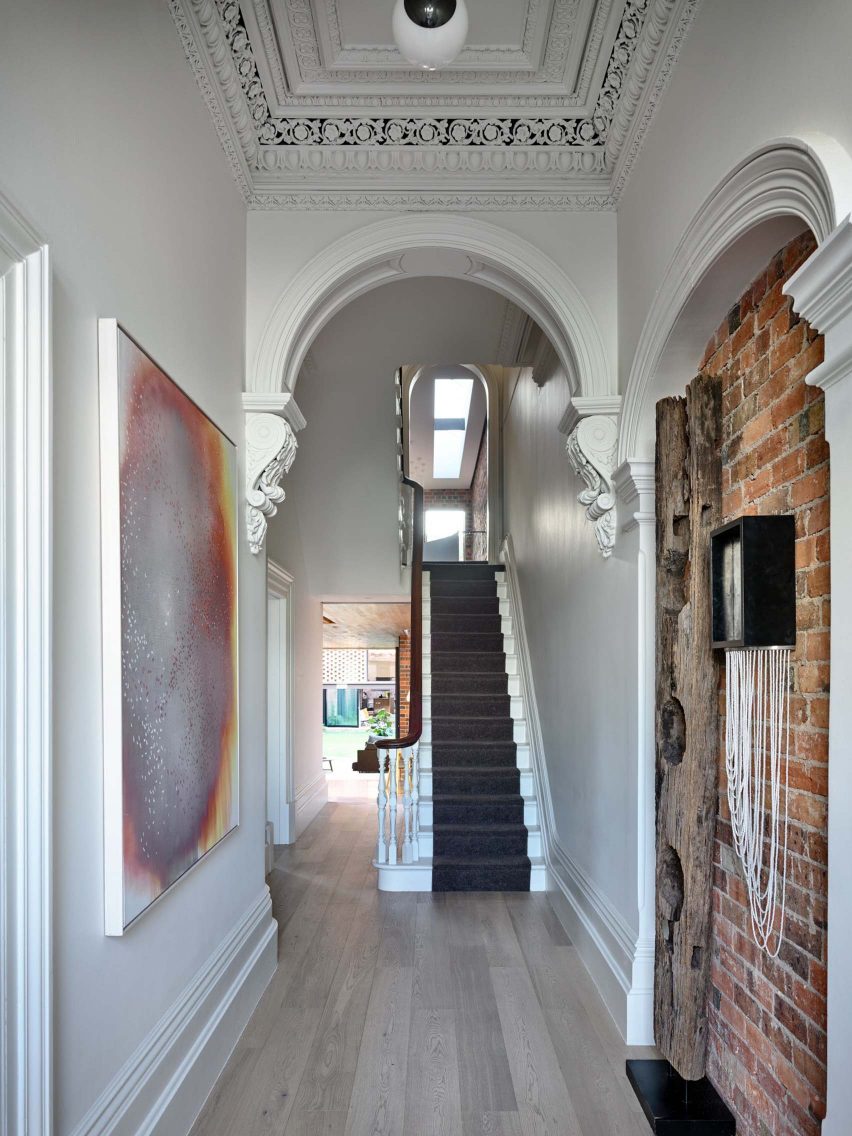
A section of original brick wall provides a backdrop to the dining table, which sits in a slim double-height space illuminated by windows to the garden outside.
Matt Gibson Architecture + Design have previously worked to extend traditional homes in Australia, including a villa in Melbourne that the studio wrapped with a woven metal curtain, and an extension to an Edwardian home clad in dark zinc.
Photography is by Derek Swalwell.