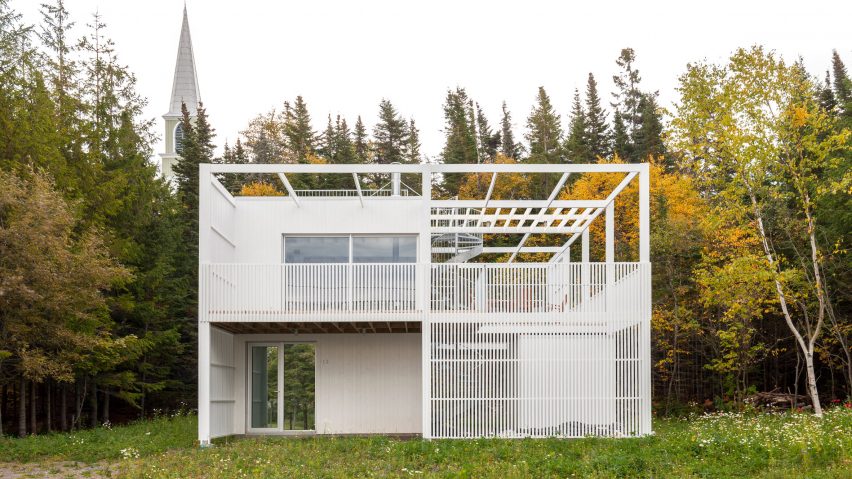
Five woodland retreats in Canada by Atelier Pierre Thibault
Quebec studio Atelier Pierre Thibault's portfolio is filled with remote getaways around Canada. Here are five houses the firm has designed that make the most of their wooded settings.
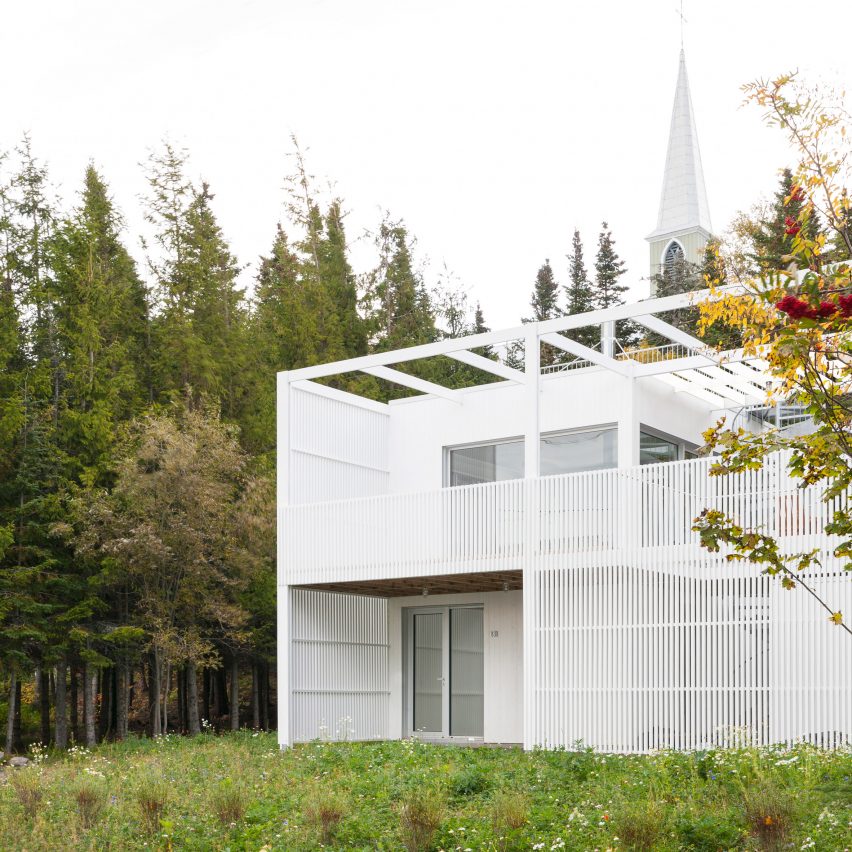
Light filters through slatted white walls of this residence buried in the woods of rural Quebec with terraces enveloping both levels of the minimal exterior.
To make the most of views of the Saint Lawrence River Atelier Pierre Thibault flipped the layout of Le Lupin so that the bedrooms are located on the ground floor and the kitchen and living spaces above.
"Interior spaces were kept to a minimum in order to maximise connections to the outdoors," said Atelier Pierre Thibault.
Find out more about Le Lupin ›
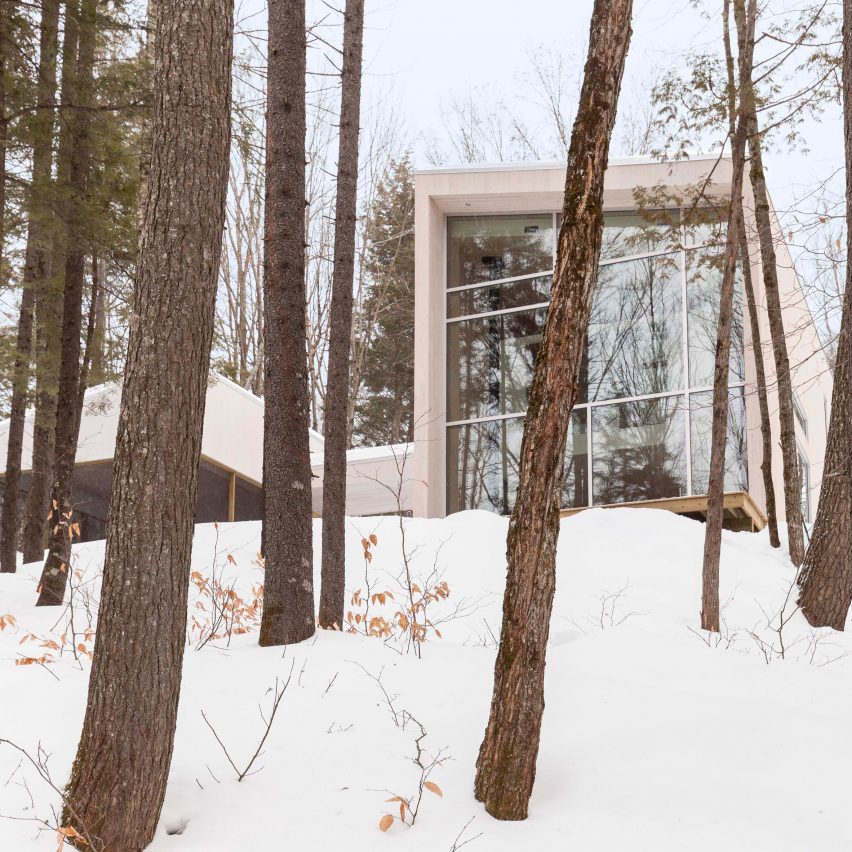
Clad in pale cedar, this La Maison Haute is nestled in Quebec woodland. Its details include sloped roofs that rest atop the cedar-clad exteriors and a huge window that extends two storeys to offer views outside.
"Residents can appreciate the sound of pouring water and the clicking of leaves, and watch the slow fall of snowflakes," said Atelier Pierre Thibault.
Find out more about La Maison Haute ›
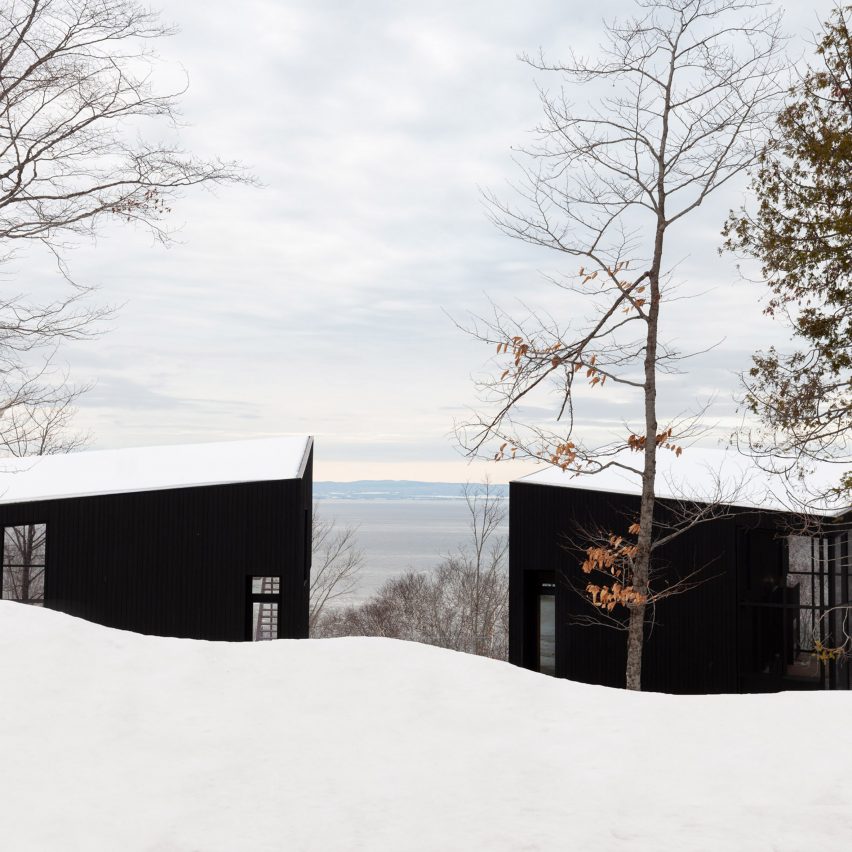
Two black buildings provide independence and privacy for the pair of brothers that own this house in Charlevoix, Canada, a ski destination outside of Quebec City.
"Two black volumes with slightly different orientations are laid out above a plinth that nestles into the site's steep slope," Atelier Pierre Thibault said.
Views of the wooded area that surround the two houses are accentuated by a two-storey, glass-panelled porch. Le Fraternelle emphasises the landscape over the interiors by using a minimal design that features lots of built-in and custom furniture.
Find out more about Le Fraternelle ›
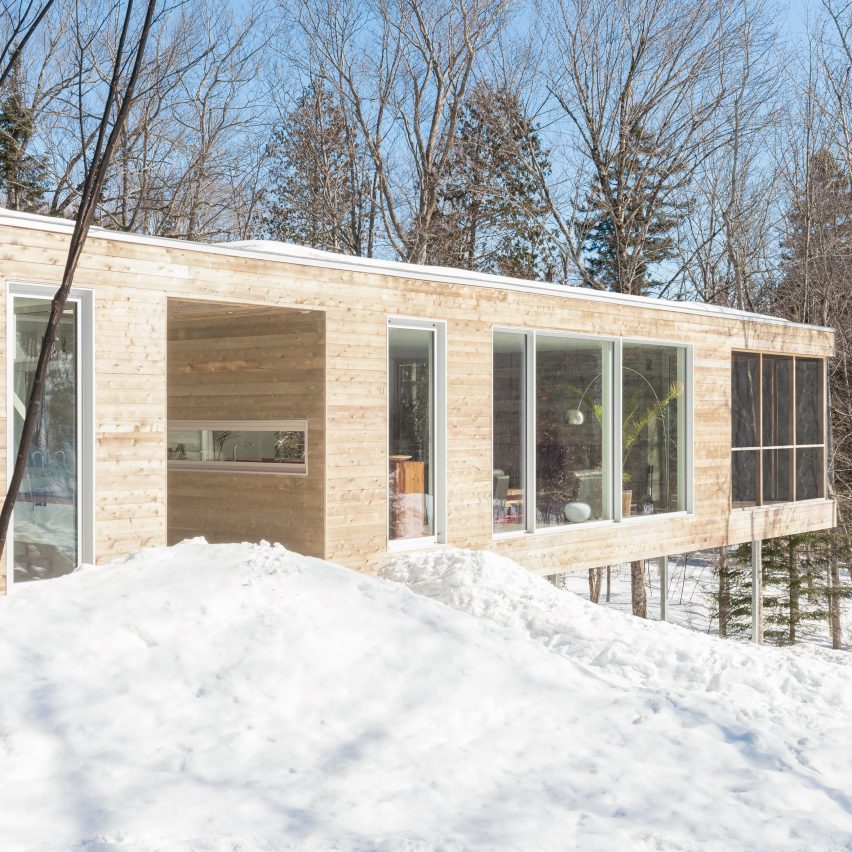
This long, narrow cabin situated near Quebec's Laurentian Mountains was designed with experiencing nature in mind. "The longitudinal house represents the continuation of a walking path," said the firm. "You amble through the house as through the forest, passing through spaces that thicken and narrow, alternating between living spaces, small courtyards, and landscape sightlines."
A central entrance separates La Louve's public and private areas. The main living space is lifted up by several columns putting the surrounding trees at eye level, while the private quarters rest at ground level orientated towards the mountains.
Find out more about La Louve ›
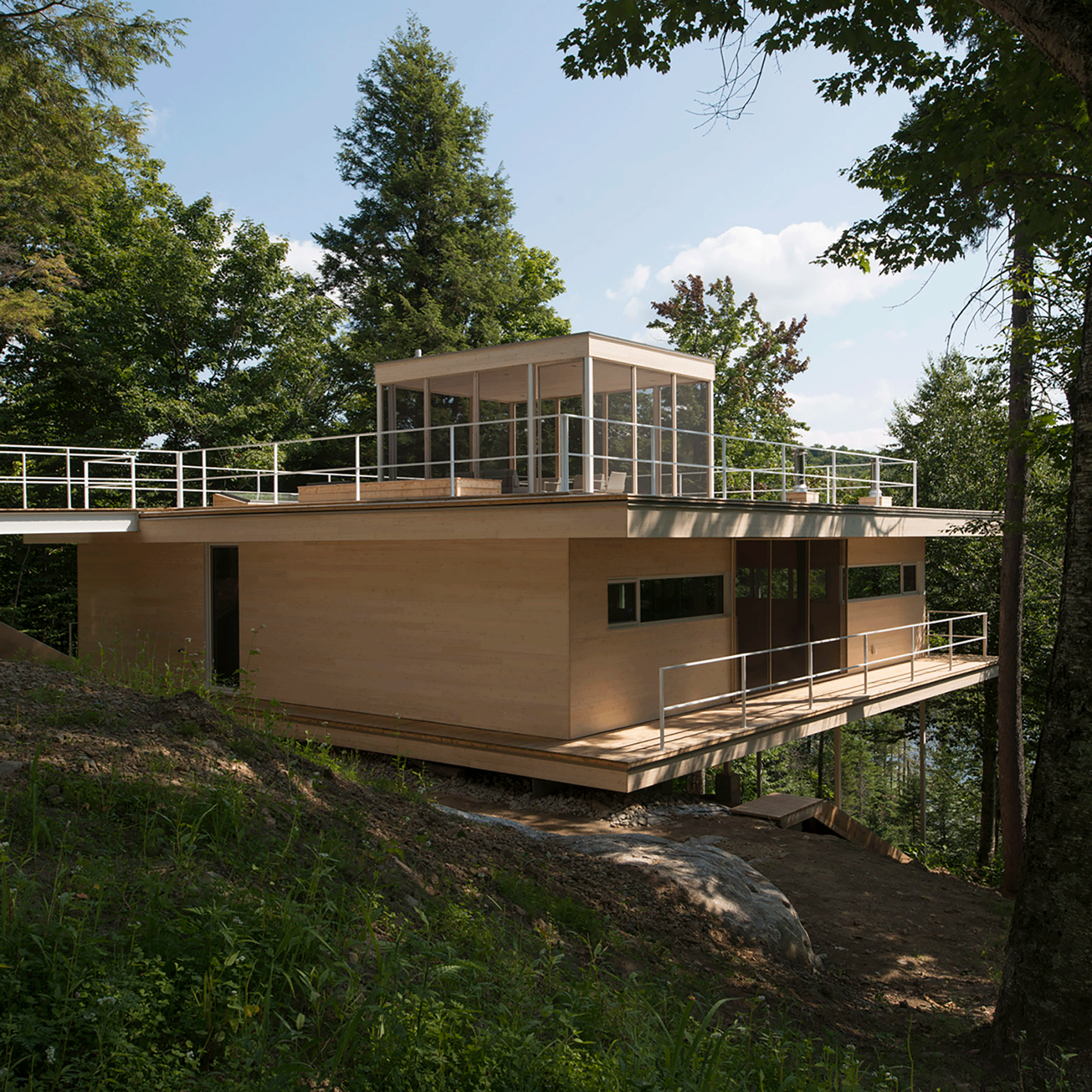
A rooftop terrace wraps a glazed lounge on top of this house set atop a bluff overlooking Lake Huron in Canada.
"The main thing we wanted to achieve was the illusion of a grand plateau that would seem to be floating on a very steep hillside," the architects said.
Le Grand Plateau is elevated above its forest's setting on metal stilts landscape. Its wood interiors match the exterior's cladding and unite the space with the outdoors.
Find out more about Le Grand Plateau ›