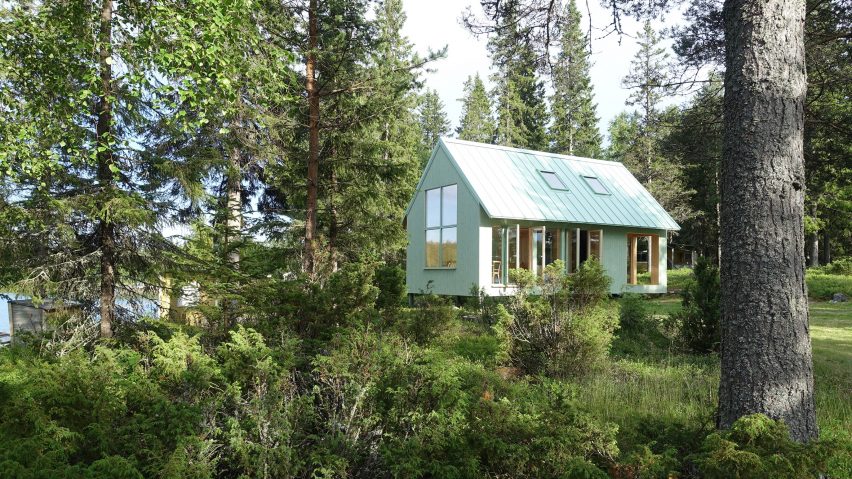
Bornstein Lyckefors builds pale green cabin on rural Swedish island
Architecture studio Bornstein Lyckefors chose an unusual shade of green for the exterior of Granholmen, a humble cabin on the Swedish island of Kallaxön.
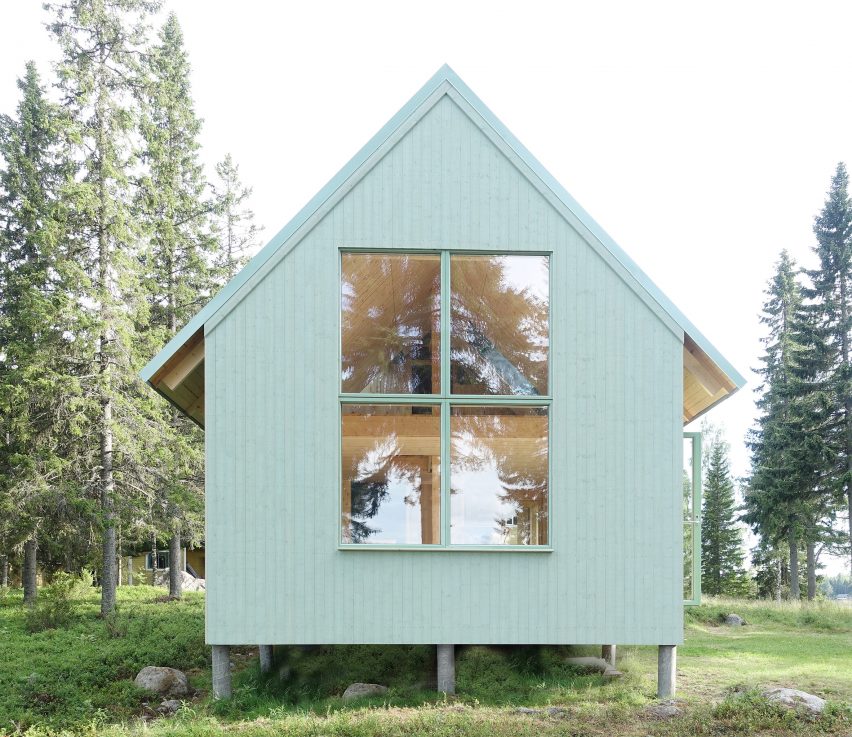
Although many of Sweden's wooden cottages and barns are famously painted in a distinctive shade of red, there is no history of that colour being used on the islands of the Luleå archipelago in northern Sweden.
Bornstein Lyckefors instead chose a shade that it felt would give the building its own identity, but which would also blend well with the conifers, deciduous trees and grasses that surround it.
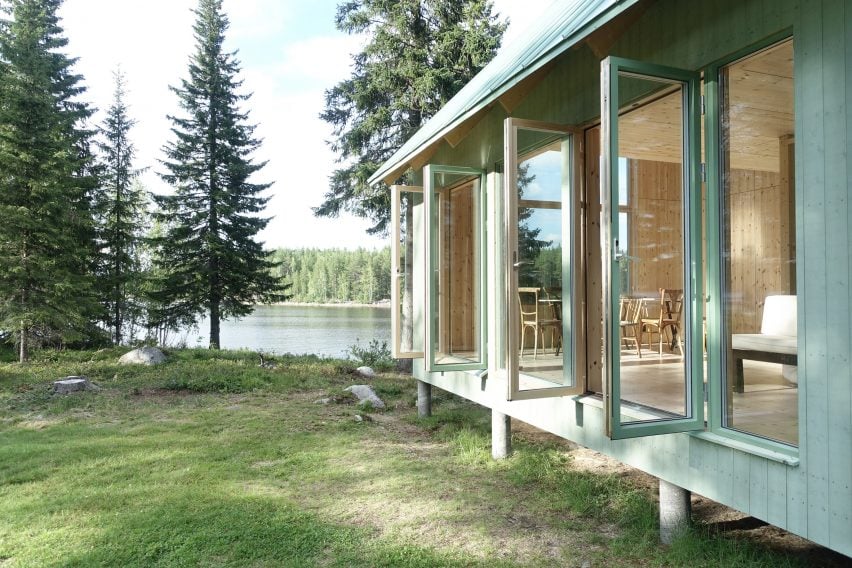
"We wanted to give the new building its own character, inferior but still with a clear ascendance to the old," explained studio co-founder Andreas Lyckefors.
"Given the rich green gradient of the site, we wanted the house to blend in naturally with the colours of nature," he told Dezeen.
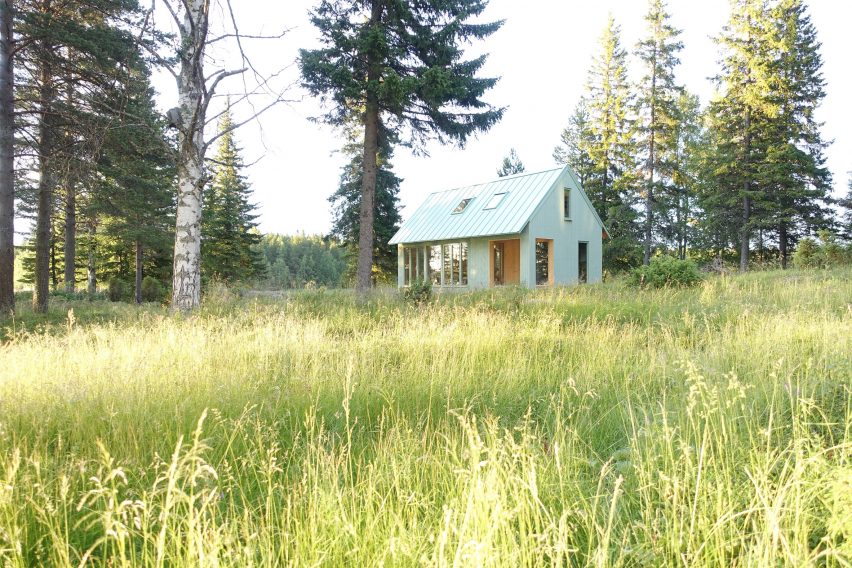
The island of Kallaxön is completely undeveloped, with no roads and no running water, but the client's family has had a weekend home there for five generations. His great great grandfather, who ran a veneer factory in the city, used to deliver to the mine and accepted a plot of land as payment.
The old summerhouse is very basic, with no toilet or shower facilities, so can only be used in summer. The aim of the new building is to allow the family to also enjoy vacations in the coldest months of the year, when the water freezes over.
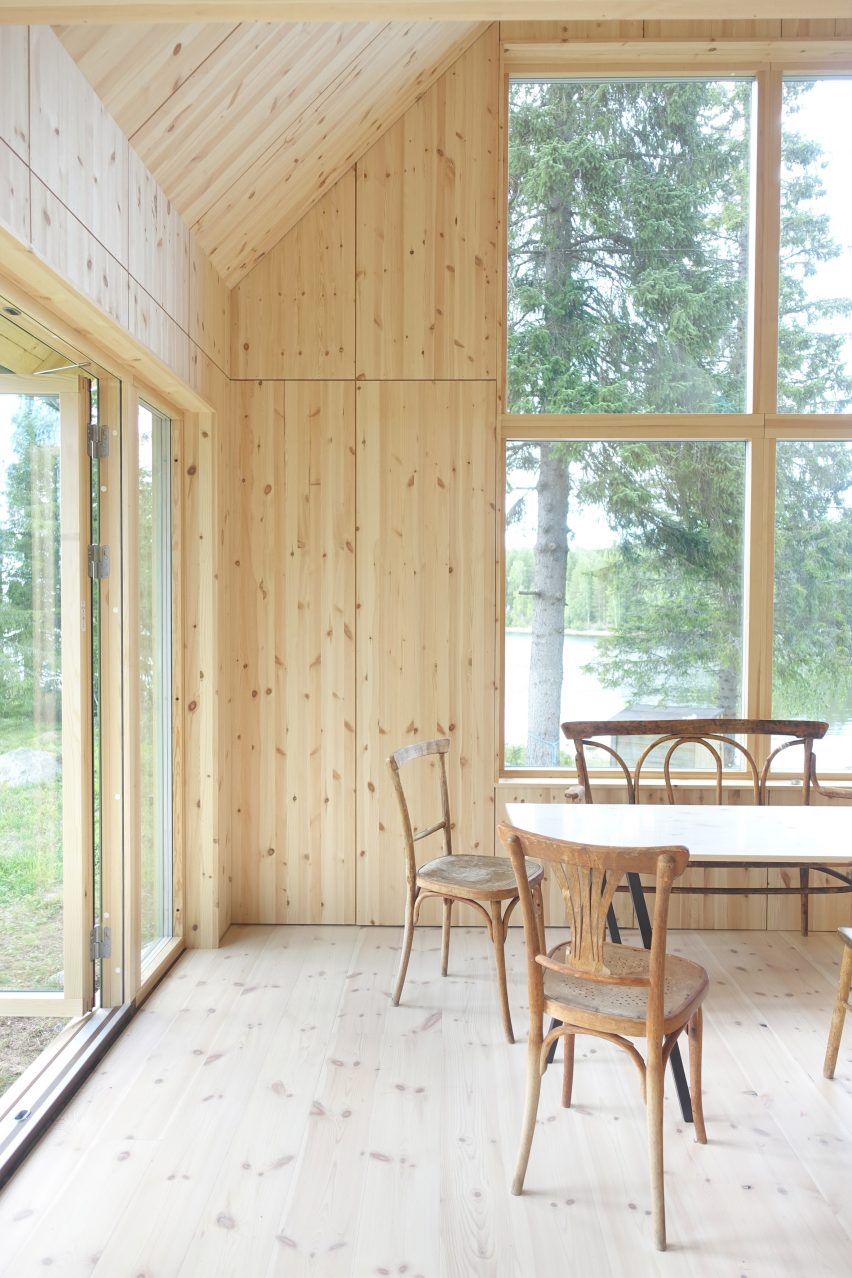
The cabin is built from pine, with a traditional gable end profile. All of the exterior walls are painted in the calcimine green shade apart from the recessed entrance, where the true colour of the material is revealed.
The roof is made from oxidised copper, so it has an almost identical tone.
"Together they form a solid whole that becomes one with all the green shades on the tree-covered headland," said the architect.
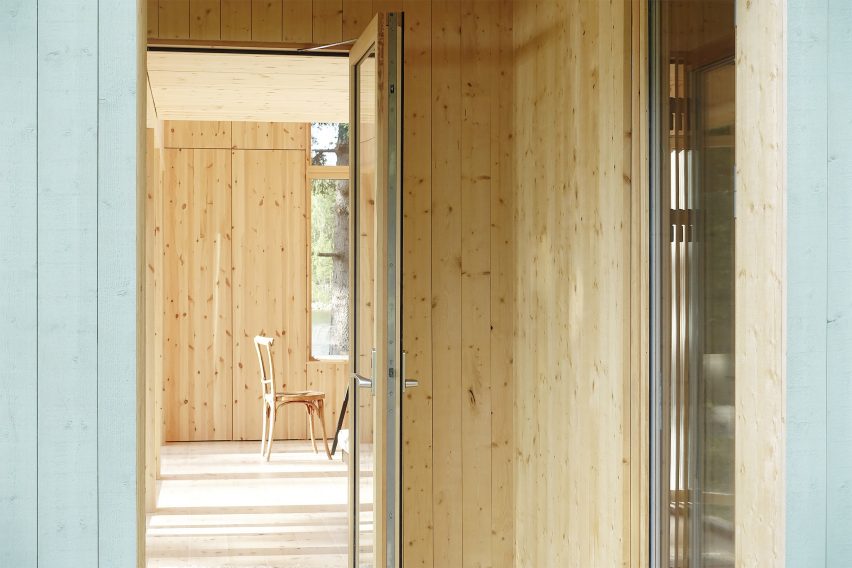
Although the cabin looks like it could be single-storey, it actually contains an attic floor. This means that almost all of the ground floor can be used as communal family space, able to open up to the landscape.
A dining area, kitchen and lounge space are all organised around a ladder-style staircase, and there is also a daybed tucked into a quiet corner. Meanwhile upstairs contains a master bedroom and a flexible loft space.
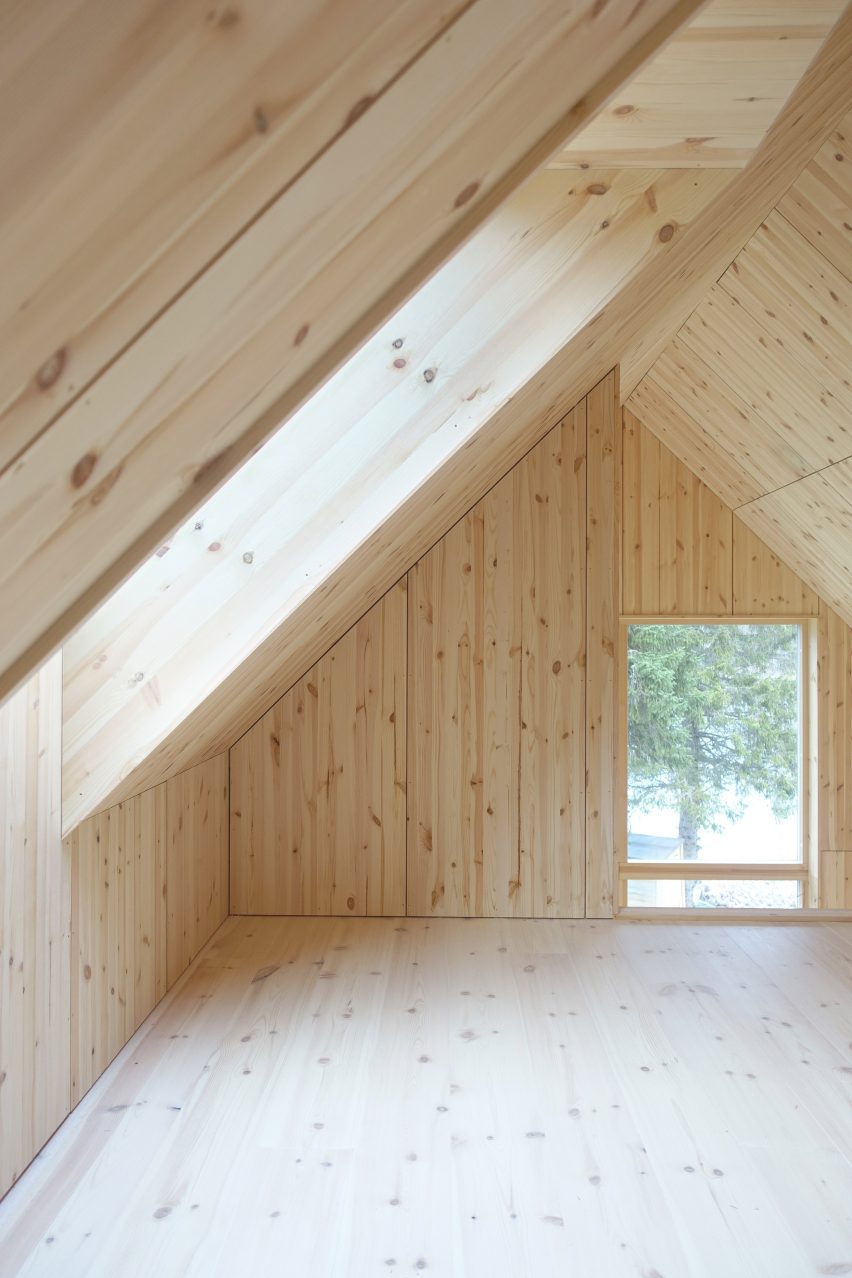
A toilet and shower – with a new supply of running water – are accessed from the outside, so that they can be used by occupants of both this property and the old summerhouse.
"In the summertime the days are 24 hours long, as sunset turns to sunrise before dark," said Lyckefors.
"Most of the summertime days are spent outside the house, so part of the brief was to create an open space embracing the sensation of being outdoor all day long."
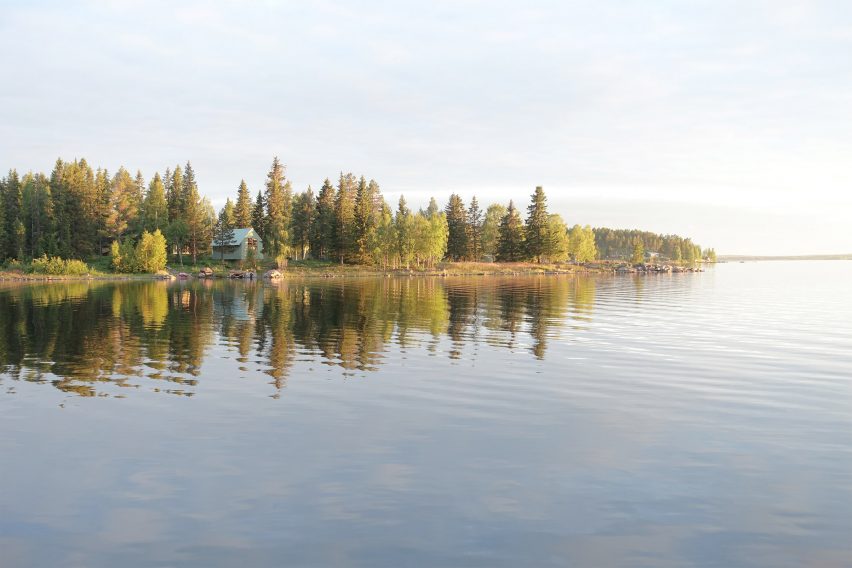
With the house's position so close to the water, flooding is always a risk. To avoid this, the house is raised up off the ground on small concrete piers. These also help to protect the building from the regular winter ground frost.
Photography is by Carl Axel Bejre.