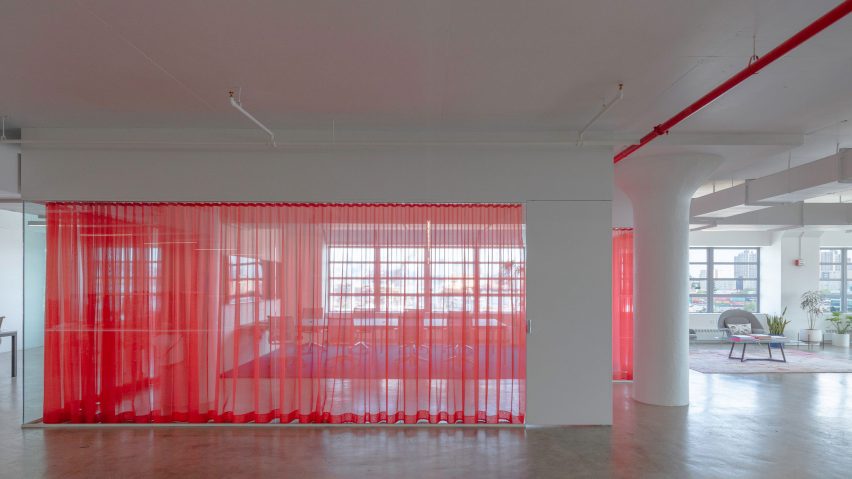
Red drapes partition stark white HUSH offices in Brooklyn
A pink conference table and a sheer red curtain bring colourful moments to this minimal office space in the Brooklyn Navy Yards, which studios Inaba Williams and Kyle May designed for a creative agency.
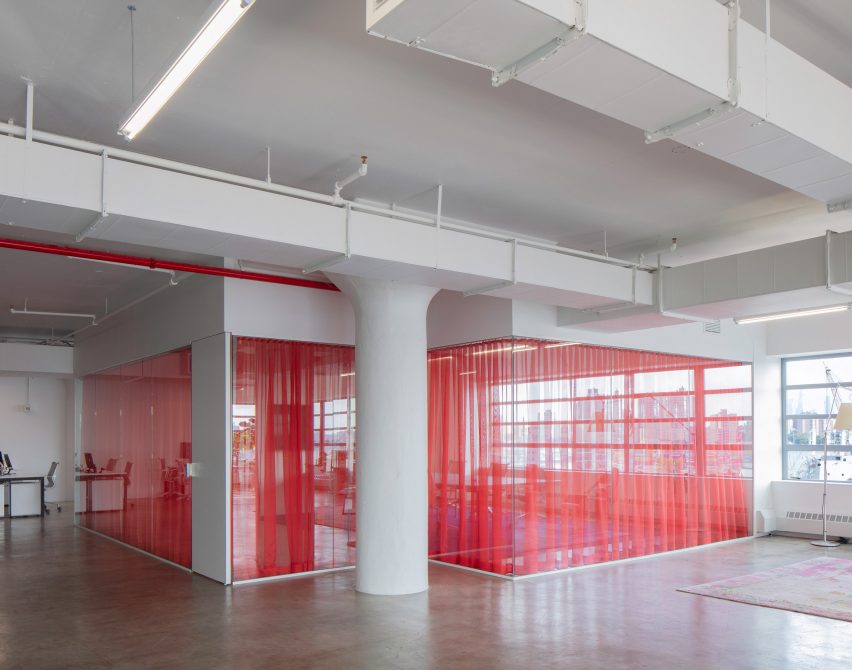
The 8,600-square-foot (800-square-metres) office space is located in Building 77 of the Brooklyn Navy Yards, which used to be a windowless warehouse. The clients, experience design agency HUSH, wanted to create a workplace that would reflect their own approach to design.
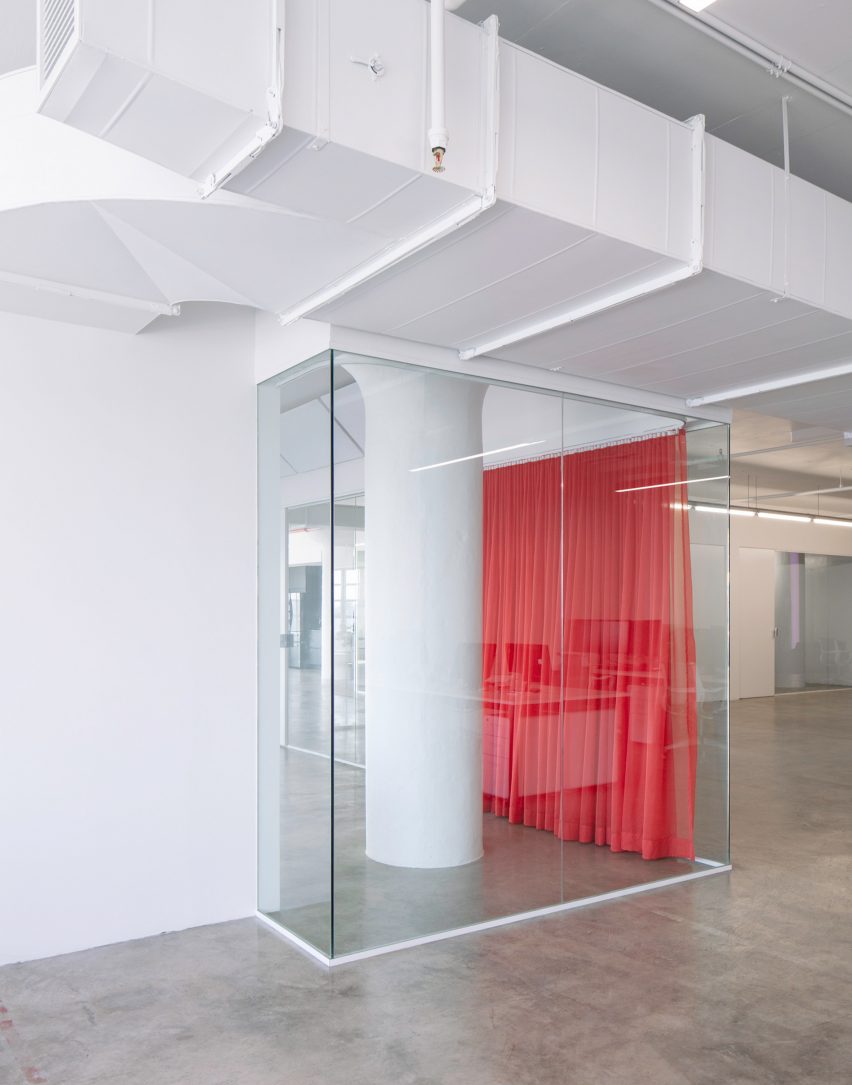
"One of the primary goals was to have a sensory impact on guests – visually, materially, digitally, to pique their interests in carefully designed experiences," said Jeffrey Inaba, of Brooklyn-and-Los Angeles studio Inaba Williams.
"Since their mission is to have a lasting impact on the spaces where people work, they were highly invested in the design of their own space."
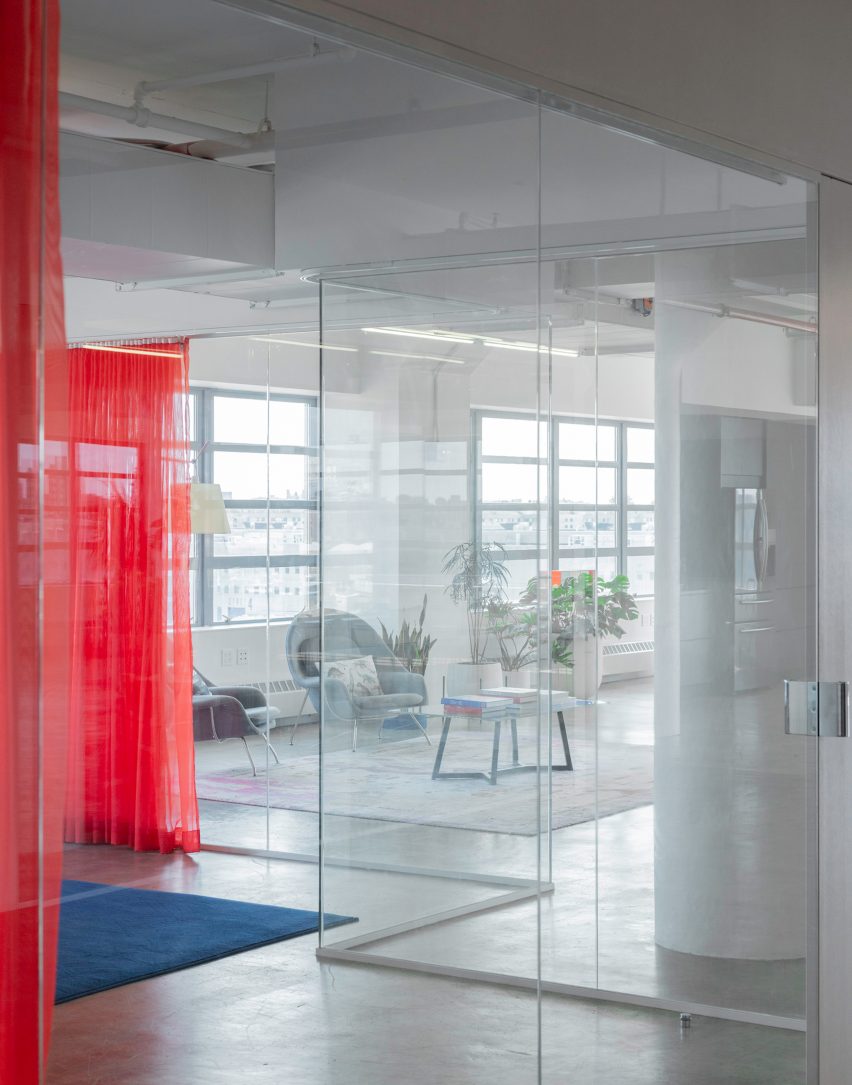
Upon entering the space, visitors can catch glimpses of the office through a long corridor topped by a series of angled metal panels. According to the designers, this can "reset the sensory attention of visitors when they arrive".
This leads onto an open floor plan designed to make the most of the building's industrial structure. In its centre, a large conference room separates the company's workstations from the more informal lounge and kitchen spaces.
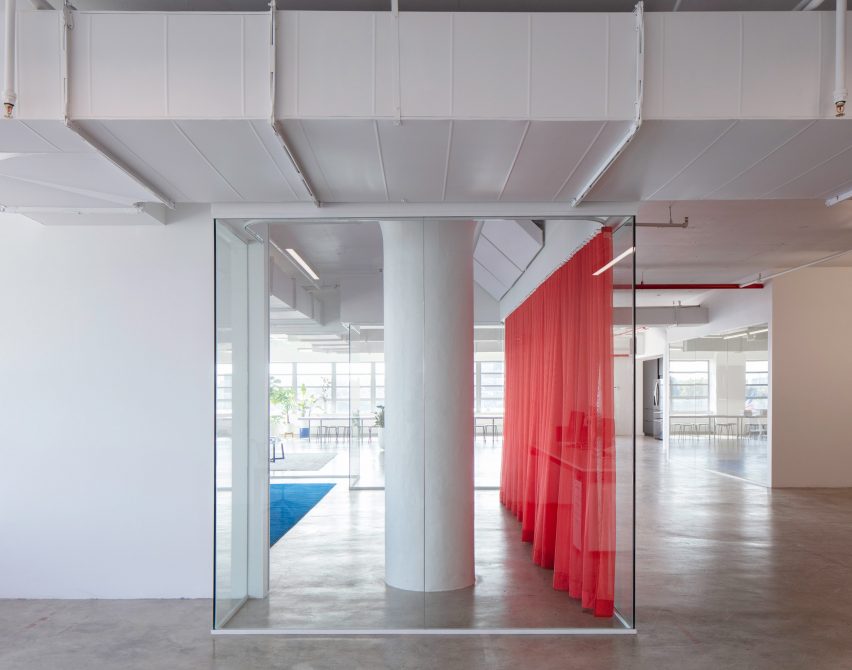
Floor-to-ceiling glass walls delineate this meeting room, which can be further enclosed by a sheer red curtain that runs along its inside perimeter. This contrasts the rest of the space, where walls, structural elements, and mechanical ducts were all painted white.
The other side of the office enjoys natural light from two orientations, and is set up as a more informal work area. There are lounge chairs for guests or casual meetings, as well as a kitchen area and communal dining table.
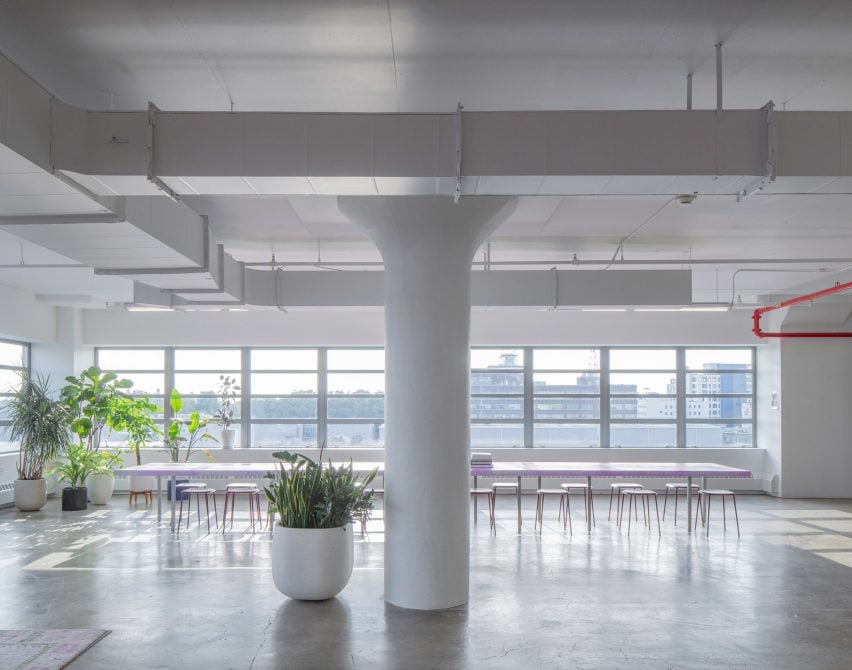
Measuring 30 feet (nine metres) long, the table can host several simultaneous meetings, or be used for large team meals and other events. The designers achieved its pink hue by treating oak boards with a red stain and white paint.
It was fabricated by local architect Kyle May, who also developed two other tables for conference rooms, as well as custom door handles used throughout the renovation.
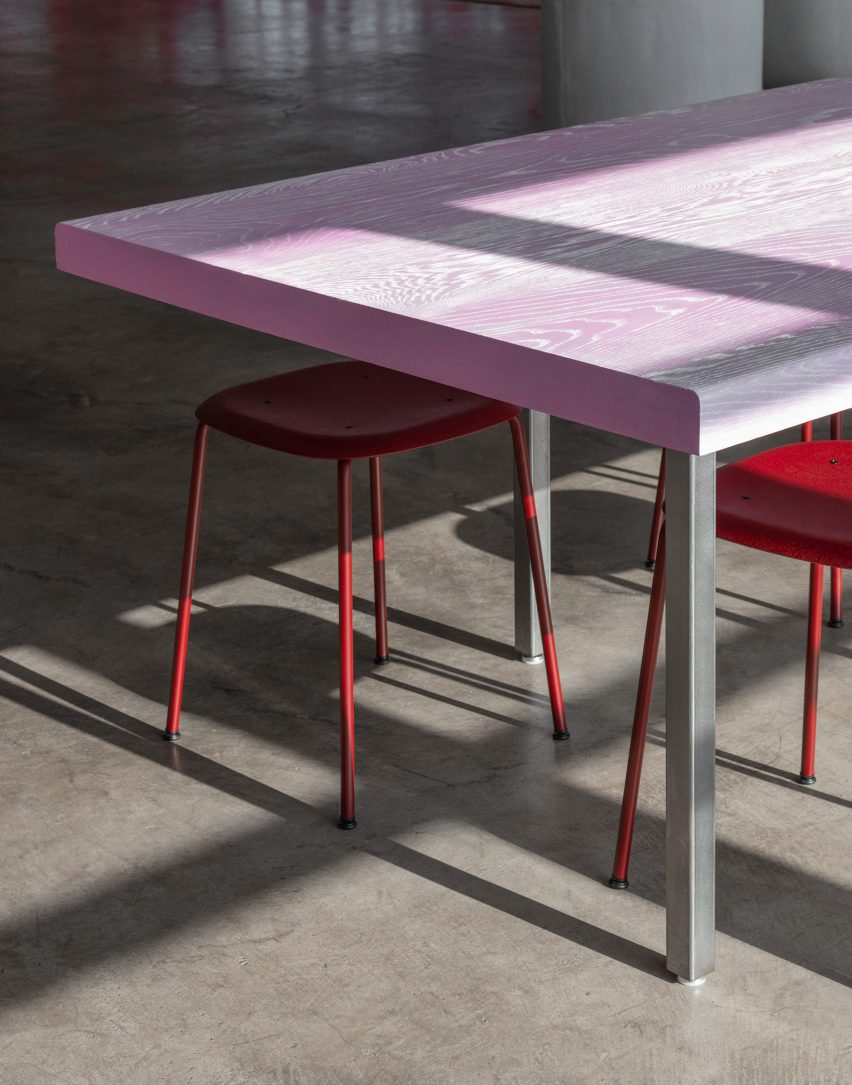
Other colourful accents within the space include custom rugs in meeting and lounge areas, and plenty of houseplants in large pots.
The Brooklyn Navy Yard is an industrial complex that has been reimagined as a destination for offices, artists, and startups. Nearby, a collaborative workspace by Marvel Architects is topped by "cathedral-like" steel skylights. S9 Architects has also completed a 16-storey office building for the site.
Photography is by Naho Kubota.
Project credits:
Design: Inaba Williams - Jeffrey Inaba, Principal
Project Designer: Sharon Leung
Designer: Nabila Morales Perez
Architect: Kyle May, Architect