Glenn Murcutt unveils minimal MPavilion topped with linear "lantern" roof
A slender, translucent roof overhangs this year's MPavilion, which Australian architect Glenn Murcutt has installed in Melbourne's Queen Victoria Gardens.
Pritzker Prize-winning Murcutt has designed the sixth annual summer commission, which was unveiled in Melbourne today.
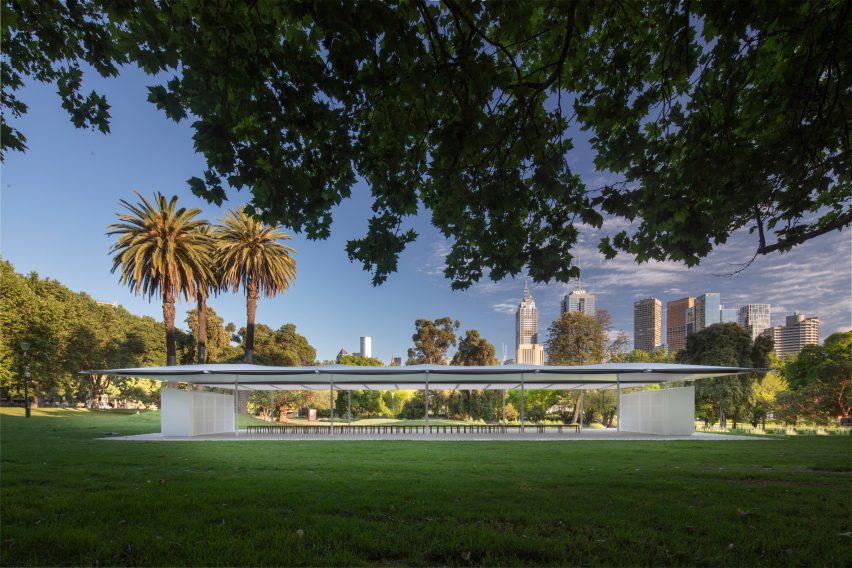
This year's MPavilion is described as a "sleek and adaptable" shelter that rests lightly on the landscape.
It is distinguished by its large overhanging roof that is covered in a translucent fabric, and conceals LED lighting so that it can glow softly like a lantern at night.
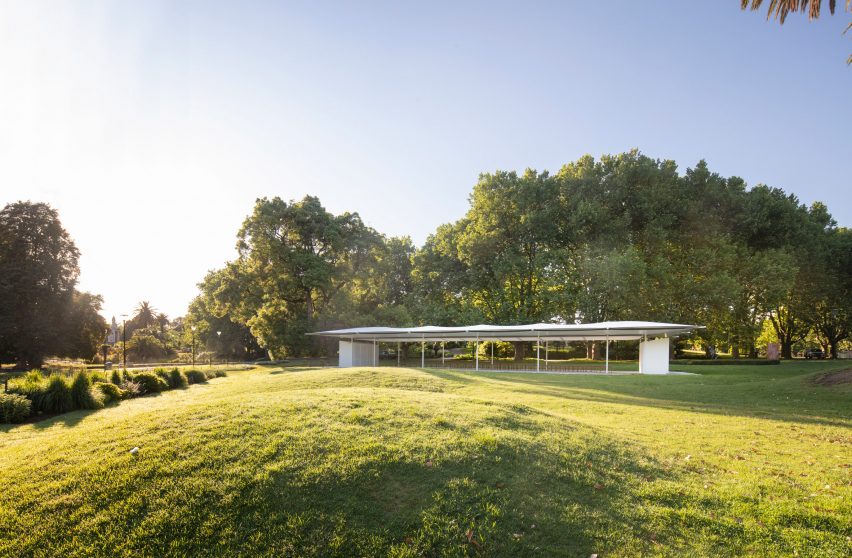
"The MPavilion is firstly a real pavilion: historically, a pavilion is a tent, a light and temporary building," said Murcutt.
"I felt a crisp white building that at night could be lit from within its roof – like a lantern in the Queen Victoria Gardens – giving the pavilion a feeling of lightness, would sit comfortably in the location."
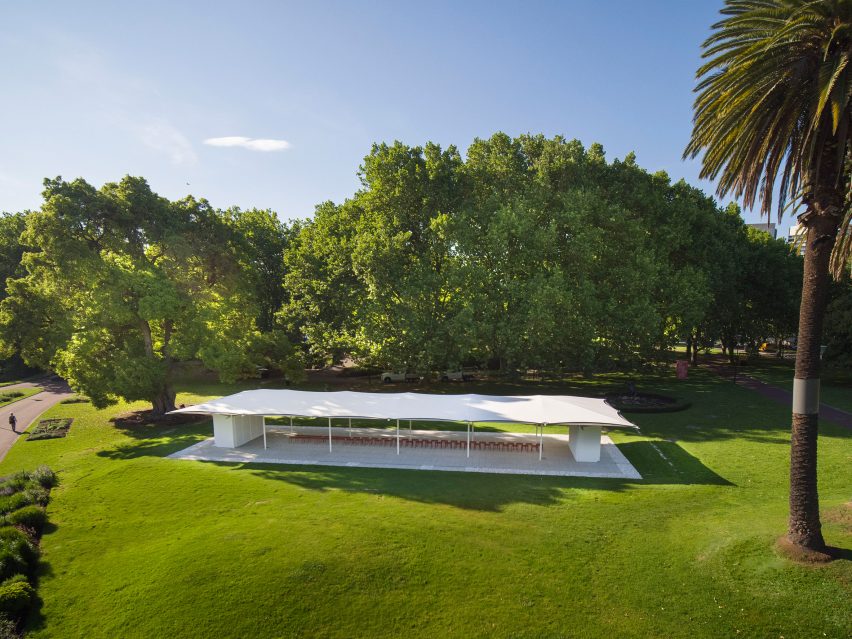
Murcutt orientated the MPavilion to face north in a bid to maximise views of the Yarra River. It has a simple rectangular plan and a minimal steel frame that and can be easily dismantled.
Its translucent overhanging roof, which is modelled on Murcutt's memory of once using an aircraft's wing as shade during a trip to Mexico, is designed to provide shade and rain shelter.
The roof is made from wing-like curved trusses along its edge, over which the translucent tensile membrane is stretched, evoking an aileron – the edge of an wing on a plane that helps it turn.
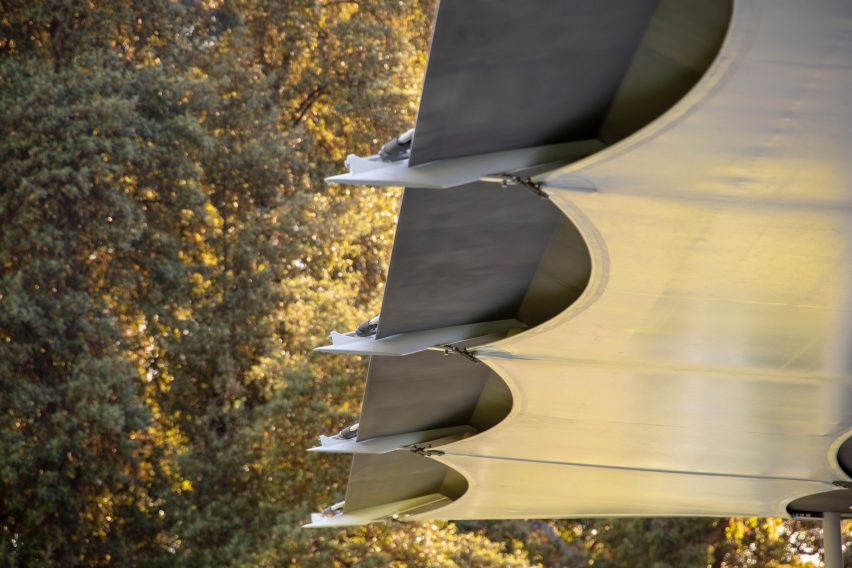
"When I was designing the pavilion, during the very early period, I recalled a trip I made in Mexico about thirty years ago, to the Yaxchilán ruins," Murcutt explained. "We travelled by light aircraft to an airfield slotted amongst the tropical jungle," he continued.
"I put my rucksack against the aircraft's undercarriage and laid down, and there above me was the beautiful wing, lined with aircraft fabric – which led me to the MPavilion's roof – with the tablecloth as my place, together with my view the Yaxchilán, and the surrounding forest it was a wonderful moment."
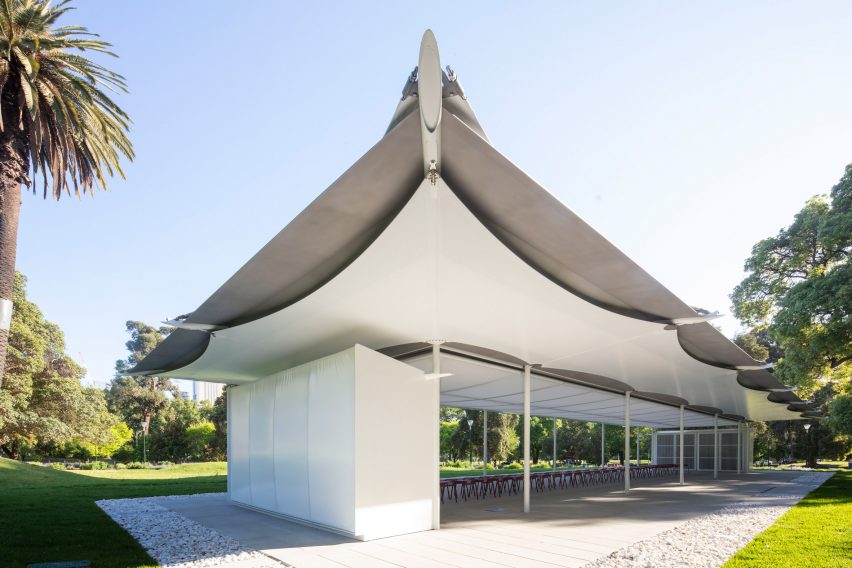
MPavilion is complete with electronically operated fabric blinds on the south facade for weather protection, and is flanked by two two discreet alcoves with white timber pivot doors to conceal back of house equipment.
Bespoke seating called MP Stools, which were designed by renowned Melbourne designer Chris Connell with Grazia&Co, have been placed in the pavilion.
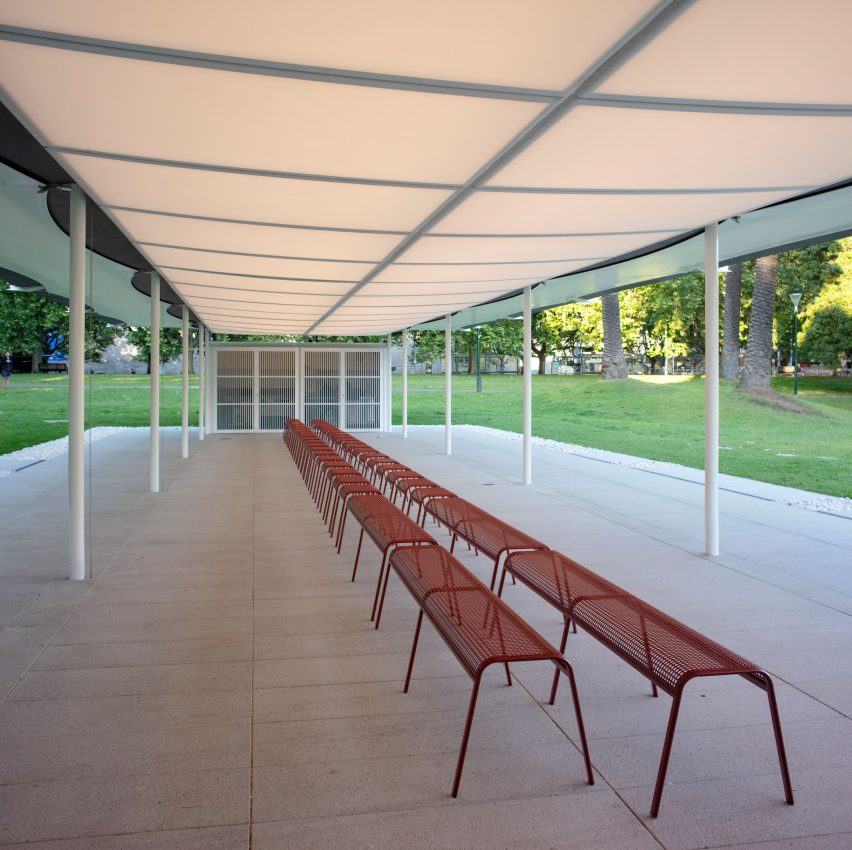
MPavilion will form the stage for a season of free events in the Queen Victoria Gardens between 14 November 2019 and 22 March 2020.
This year's programme is informed by Murcutt's career, and will celebrate Australian design and identity.
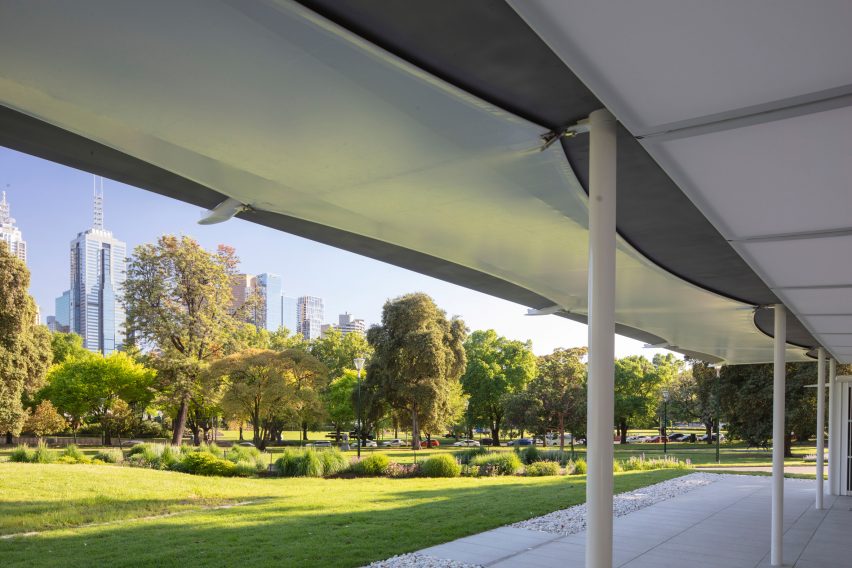
The annual MPavilion commission began in 2014 with a design by fellow Australian architect, Melbourne-based Sean Godsell. Since then it has been designed by British architect Amanda Levete, Indian office Studio Mumbai, Dutch firm OMA and Spanish architect Carme Pinós.
As with previous iterations, Murcutt's pavilion is expected to later find a permanent home in the city.
Godsell's is now located at the Hellenic Museum and Levete's can be found at Collins St in Docklands. Meanwhile, Studio Mumbai's MPavilion 2016 is installed in Melbourne Zoo, and OMA's is now at Monash University's Clayton campus.
Murcutt, 85, is one of Australia's best-known architects and the only Australian architect to have ever received the Pritzker architecture prize. MPavilion is his first civic city building.
His most notable projects include the Australian Islamic Centre in Melbourne and the Arthur and Yvonne Boyd Education Centre in Illaroo that featured in our roundup of his key works.
Photography is by John Gollings.
Project credits:
Architect: Glenn Murcutt AO
Structural engineer: AECOM
Specialist tensile roof fabric advisor: Temple Architecture
Builder: Kane Constructions
Building surveyor: Gardner Group
Lighting designer: Bluebottle in collaboration with JSB Lighting
Visual identity: Studio Ongarato