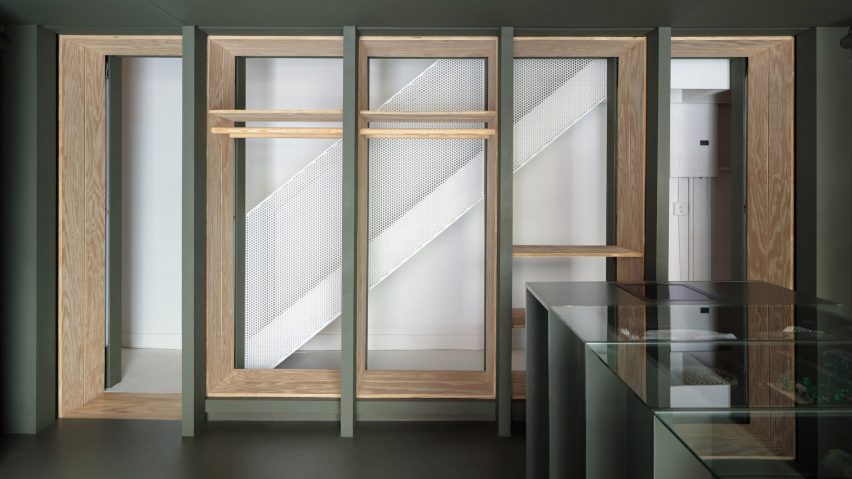
Green plywood cabinets outfit Maharishi store in New York City
Plywood is used to make cabinets, nooks and dividers inside this olive green retail store in Lower Manhattan that Brooklyn studio ABA has designed for London streetwear brand Maharishi.
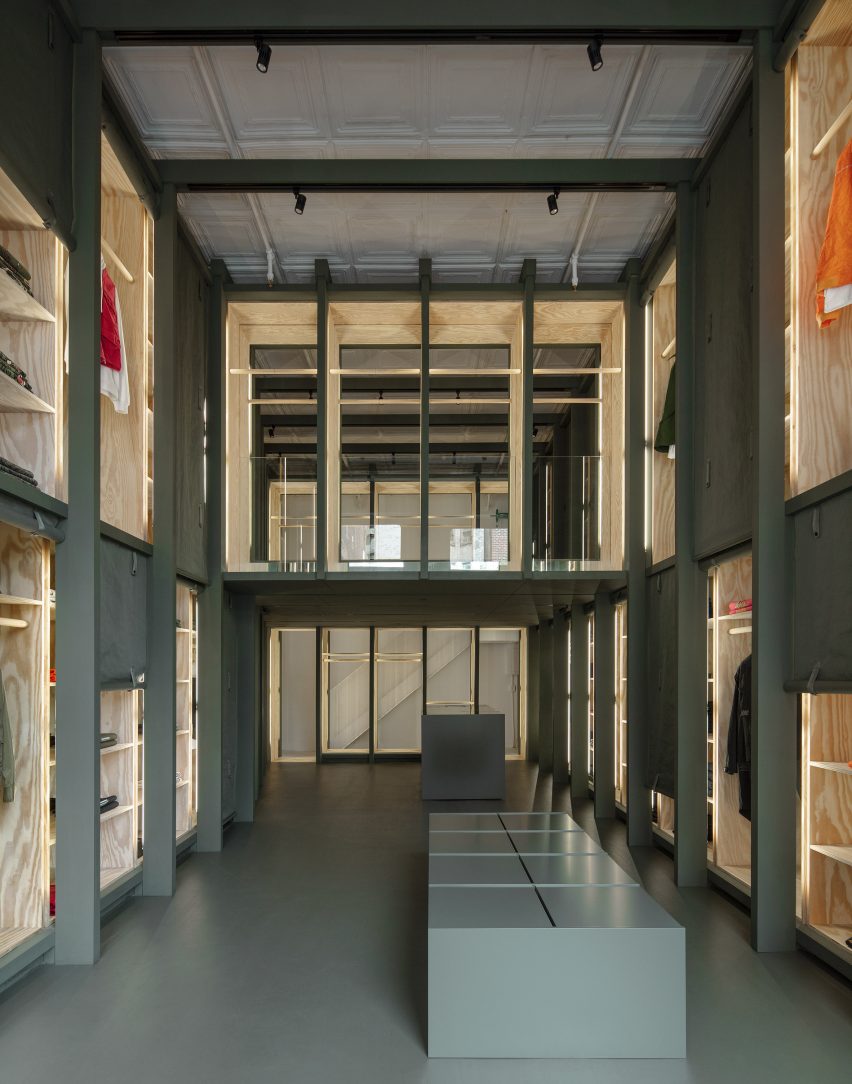
Designed by architects Emily Abruzzo and Gerald Bodziak of Abruzzo Bodziak Architects (ABA), the store in New York's Tribeca neighbourhood is Maharishi's first location outside London.
The US outpost measures 1,280 square feet (119 square metres) and has a rectangular plan with large windows facing the street.
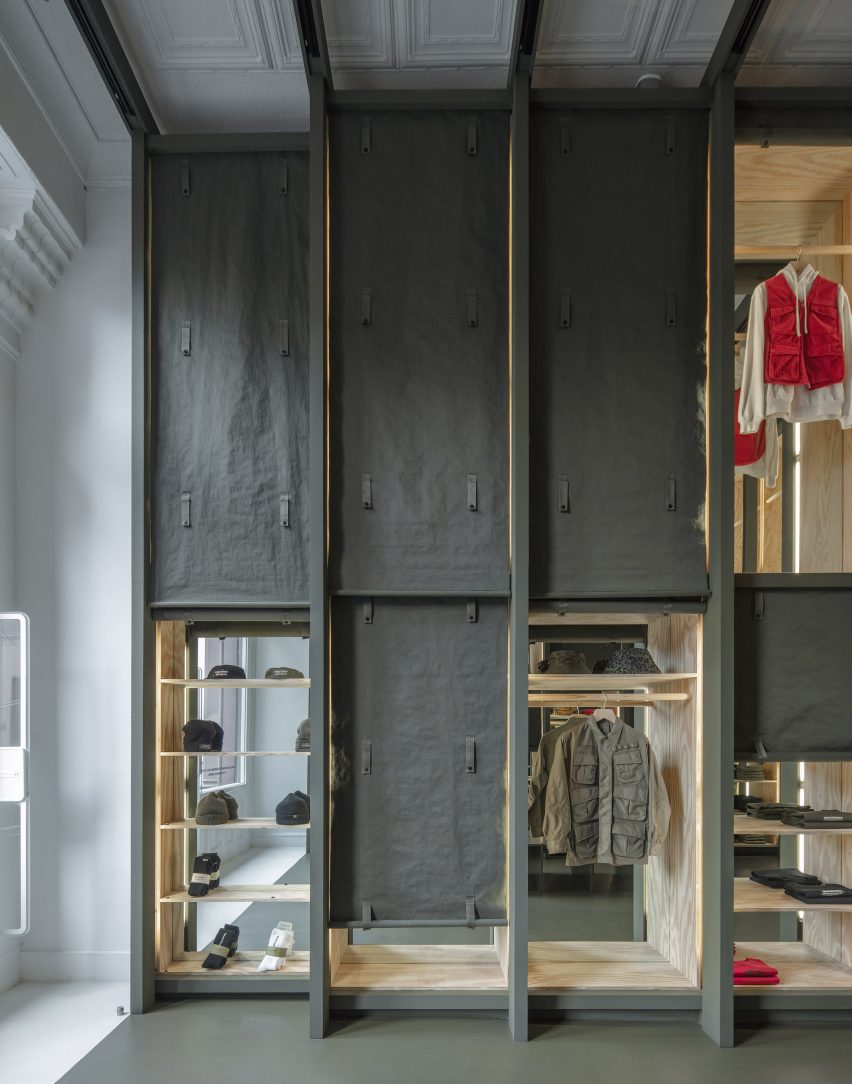
ABA designed the plywood cabinetry as an intervention that would also preserve the space's historic details.
Original wood floors are painted in the same green shade, while historic white moulding and concrete remain left untouched.
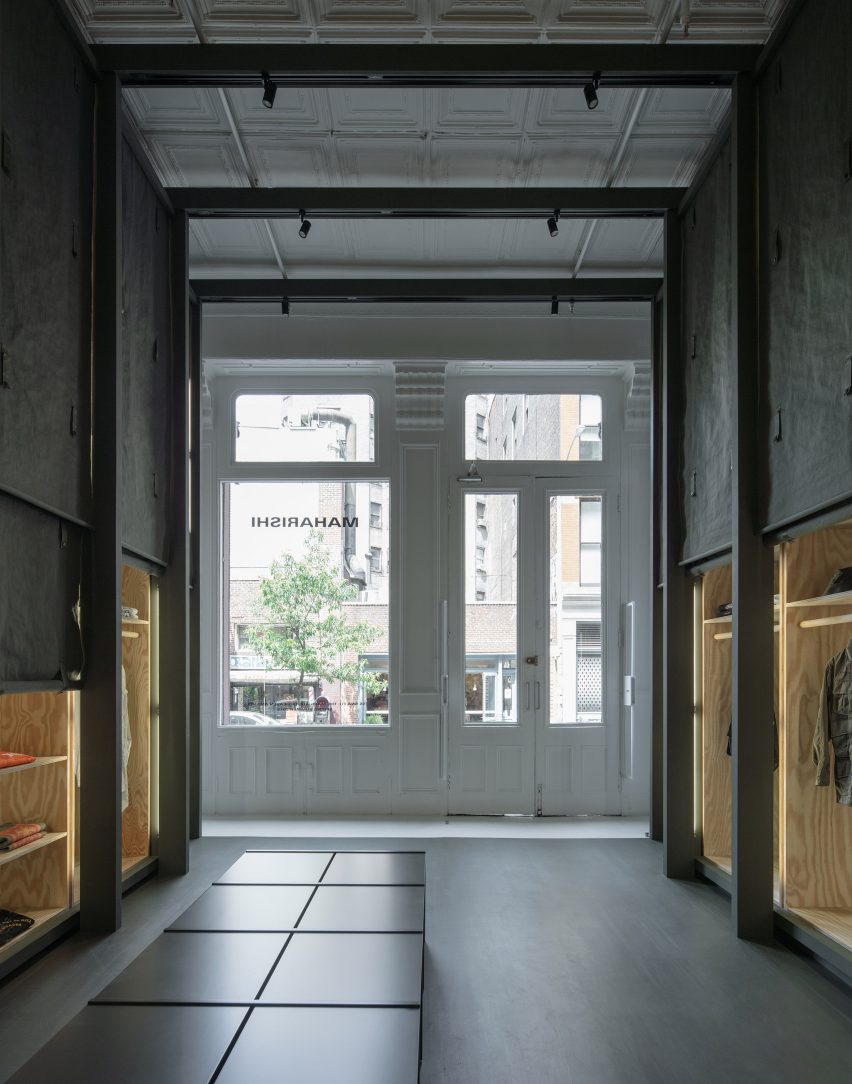
"We left the existing space, with its historic facade and ceiling — as a found condition," Bodziak said.
"This highlights, by contrast, the new, olive green shop inserted within."
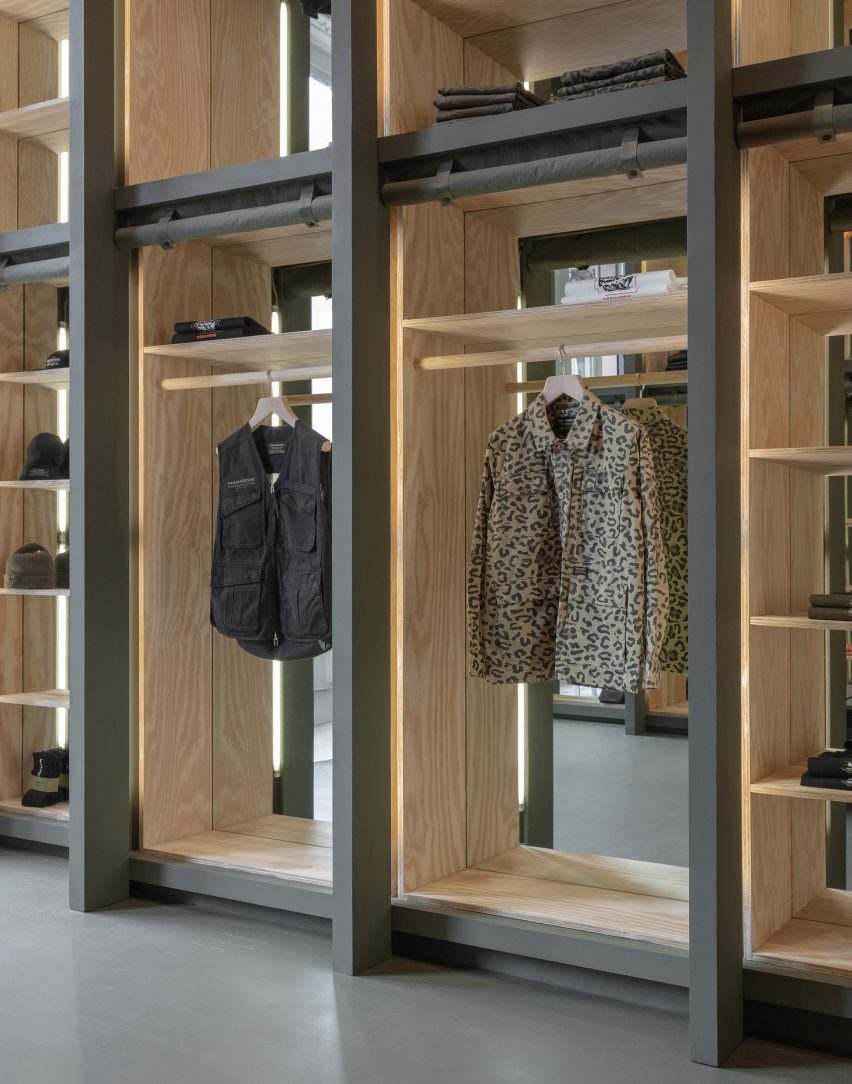
Inside, walls are covered in a gridwork of floor-to-ceiling cabinets and nooks made from the pine plywood.
The industrial material is mostly painted in green colour intended as a reference to Japanese gardens and military supply warehouses.
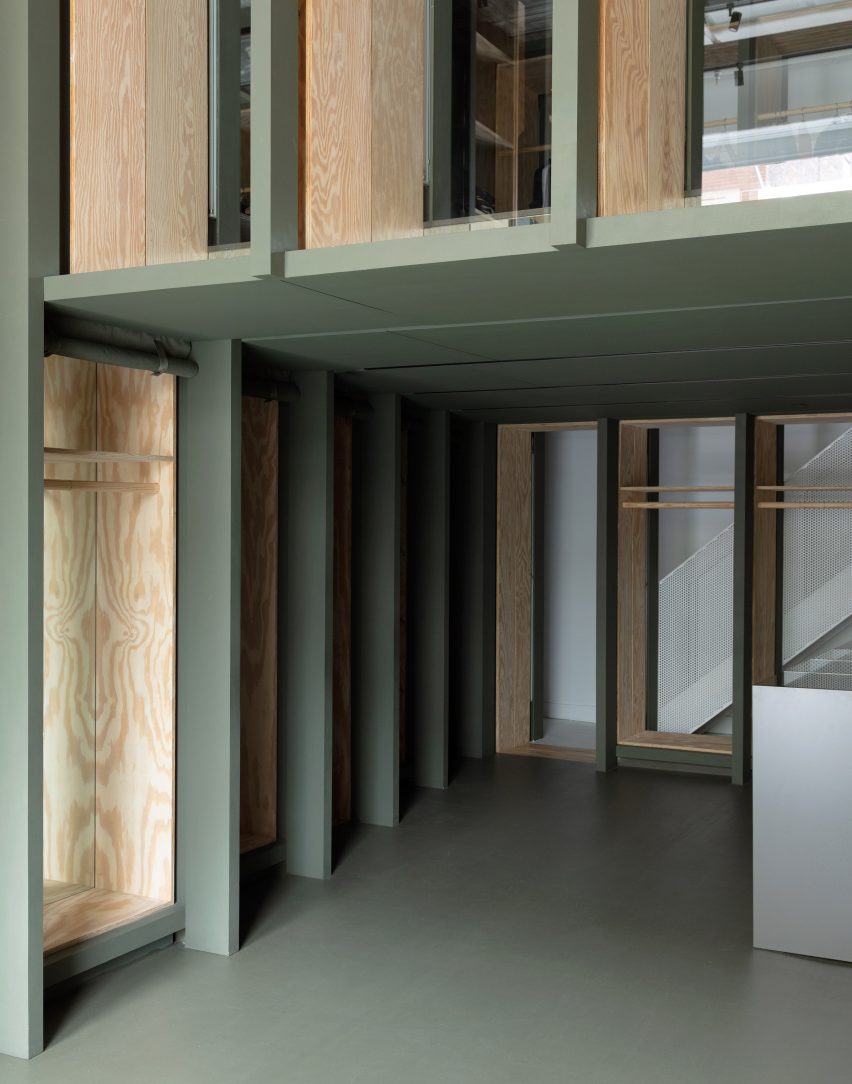
Some portions are left bare to expose the grain and golden tone, matching the wood that is also used to form clothes rods within the volumes.
"In this way, something straightforward – warehouse-like shelving – is imbued with character much in the same way that the brand's clothing reinterprets utility," Abruzzo added.
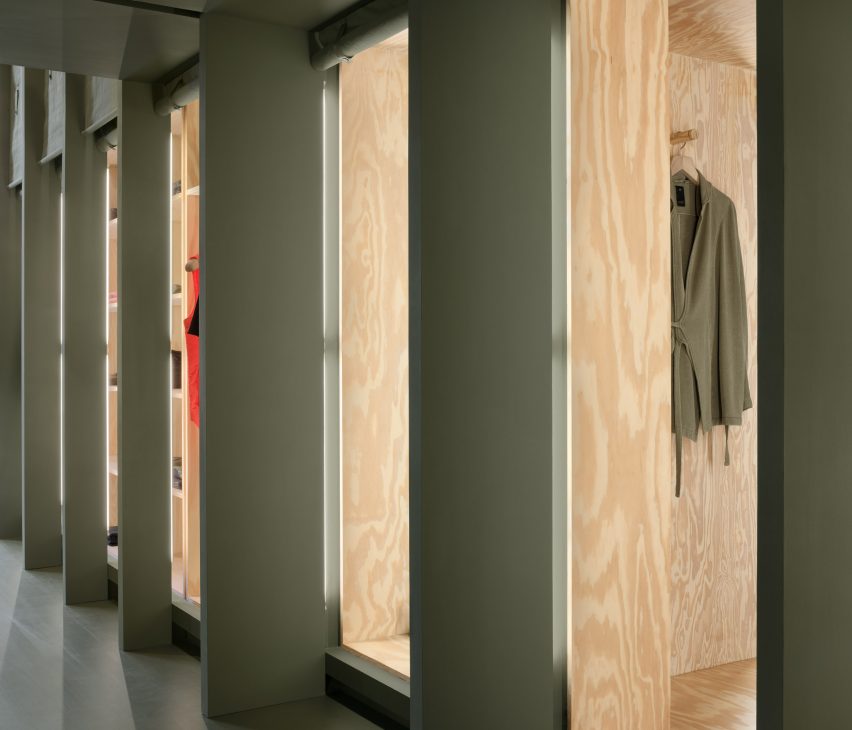
Maharishi's clothes are placed sparingly throughout the storage units. In addition to the grid of cabinetry, the team has created optical illusions in the store by placing mirrors at the back of nooks to give views of garments on two sides.
Wherever the mirrors are not placed, cabinets and shelves are built to have a physical double.
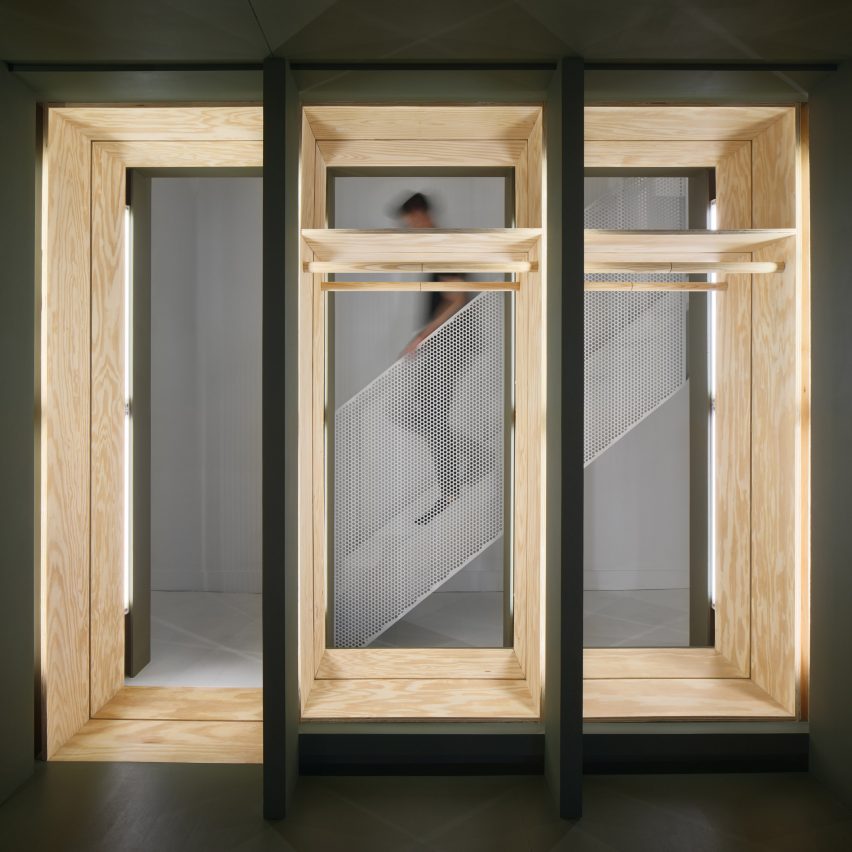
Each storage section is accompanied with a Japanese custom woven cotton that can be rolled down to convert it from display to storage.
This feature was included because the store serves as both a retail showroom and a distribution hub for the brand.
Maharishi's Tribeca store is complete with a corridor coloured a pale grey, and a stairwell with a perforated railing in the rear that leads to a mezzanine level.
One of the plywood built-ins has an open back to reveal this access point.
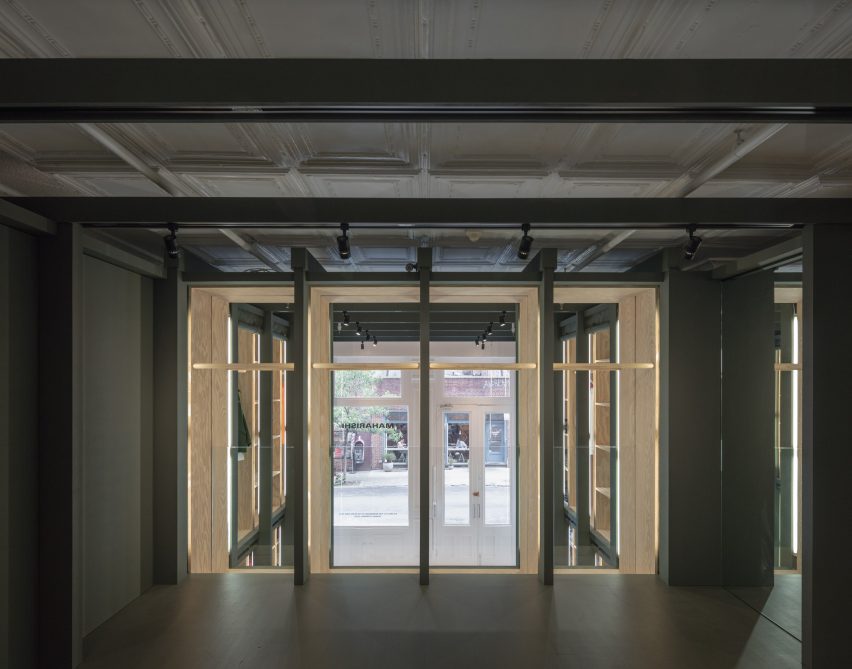
Maharishi was founded in 1994 by British designer Hardy Blechman, as a streetwear brand produces fair-trade, utilitarian clothing with natural hemp fibres, organic cotton and recycled military clothing.
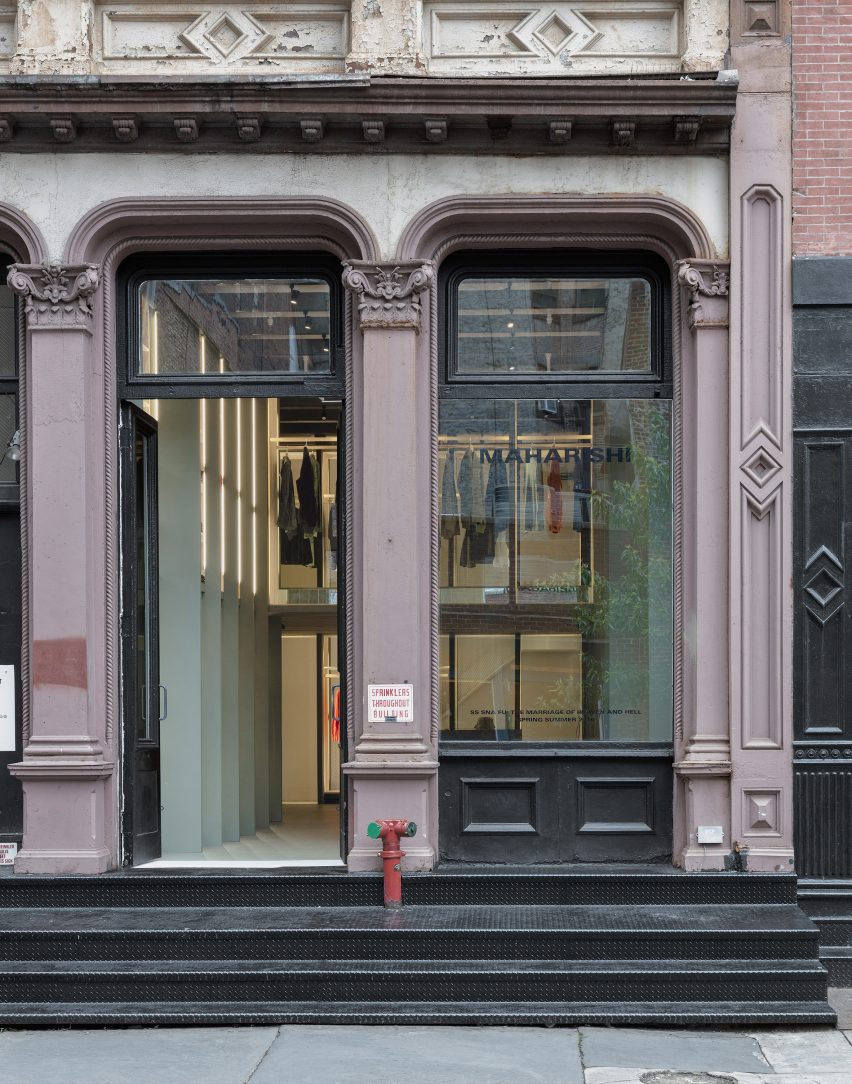
Other stores in New York City are a Lunya store styled like a "glitzy, upscale apartment", a denim shop for R13 by Leong Leong and a Brooklyn outpost for direct-to-consumer brand Everlane.
Photography is by Naho Kubota unless stated otherwise.
Project team:
Design: ABA
Structural engineer: A Degree of Freedom
Lighting: Dot Dash
Contractor: Kerim Aydagul
Curtain fabrication: Curtains for You
Furniture fabrication: Level Craft
Finishing: Canopy Creative
Creative consultant: Devon Turnbull