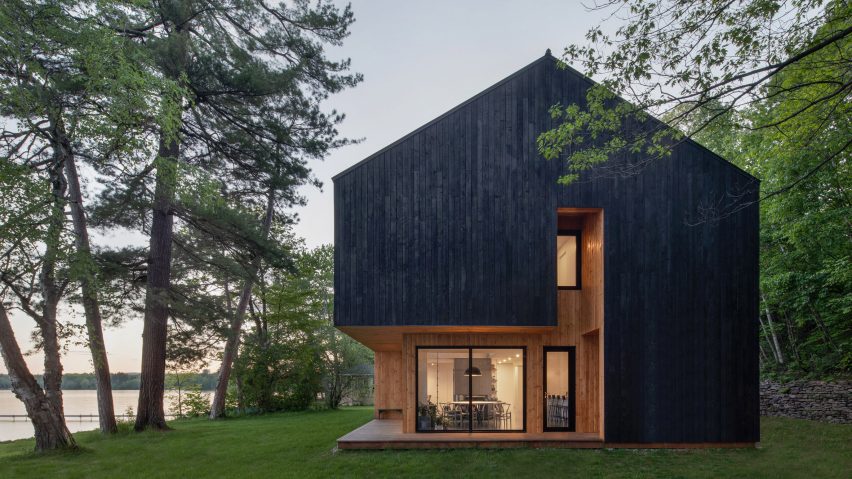
Atelier Schwimmer designs two-toned Chalet Lakeside in Canada
Canadian architecture firm Atelier Schwimmer has contrasted planks of charred wood with pale wood to form a cabin for brothers overlooking a lake in Canada.
Chalet Lakeside is located on a wooded site that faces Lake Brome in a small town east of Montreal.
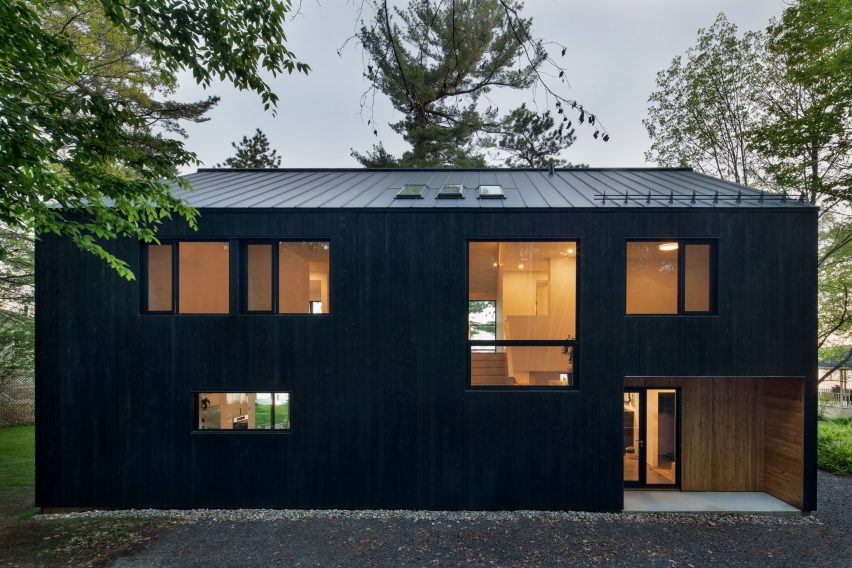
Atelier Schwimmer constructed the 3,200-square-foot (297-square-metre) cabin for two siblings who enjoy outdoor activities and wanted a place to escape city life.
The residence comprises a single rectangular volume with a gabled roofline and recessed walls. For the cladding, the studio charred larch wood, while the set back portions are left exposed and treated with a natural oil.
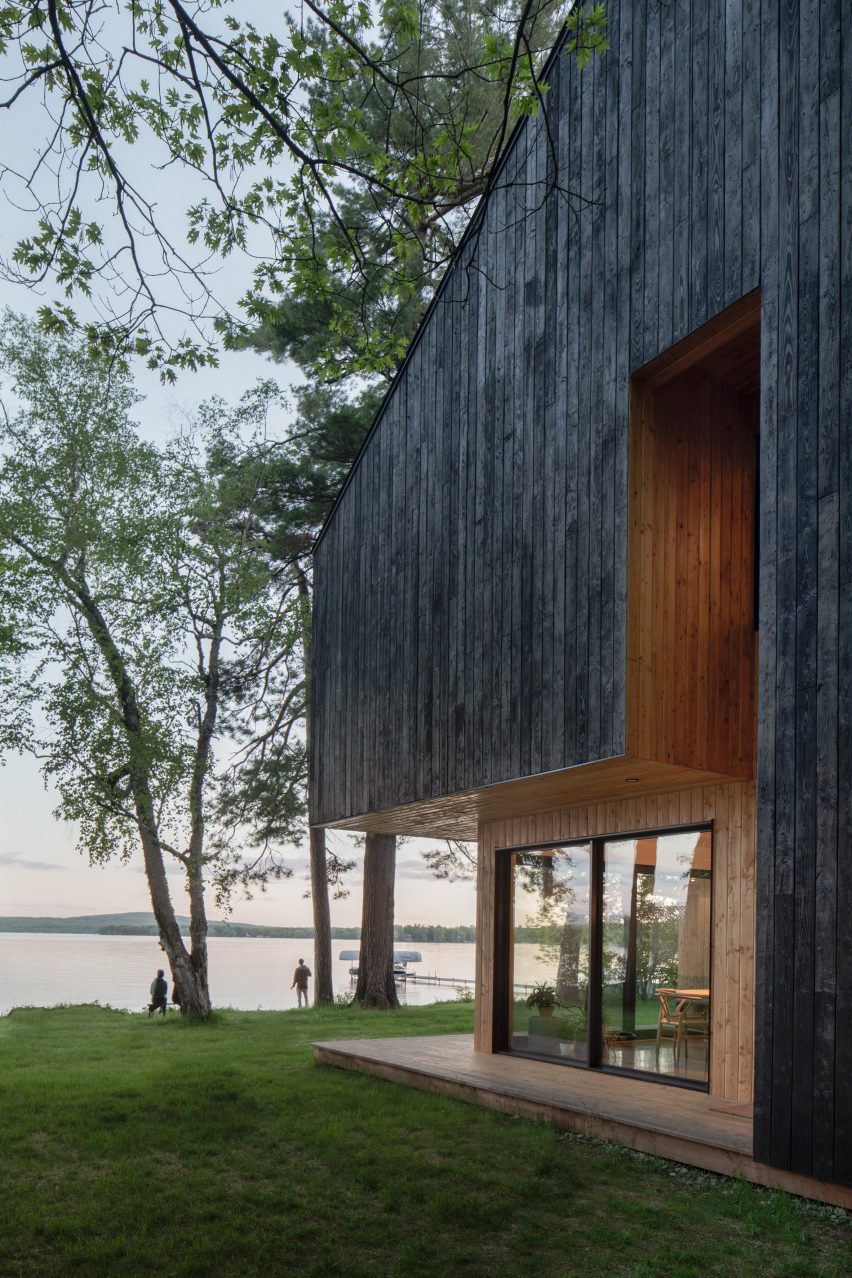
"This play of dark and light increases the singular aspect of the house," the studio said.
Large glass sliding doors and a wood deck wrap around a back corner of the cabin. Windows and doors on all sides are oriented to face the grassy property, dock and lake.
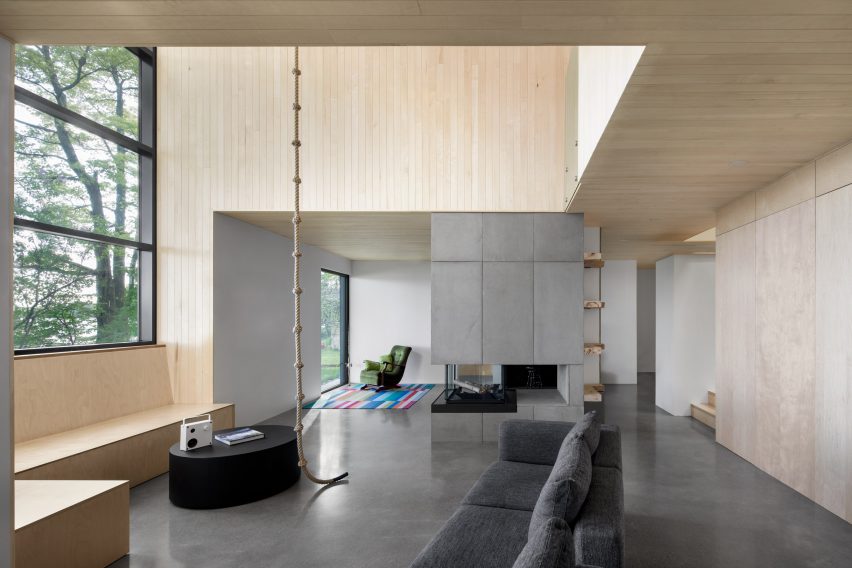
Inside, a portion of the ceiling is cut away to give height to the open-plan living space. The design in the space revolves around a concrete fireplace in the centre of the room.
Logs are inserted inside a glass box within a void cut into the centre of the monolithic volume.
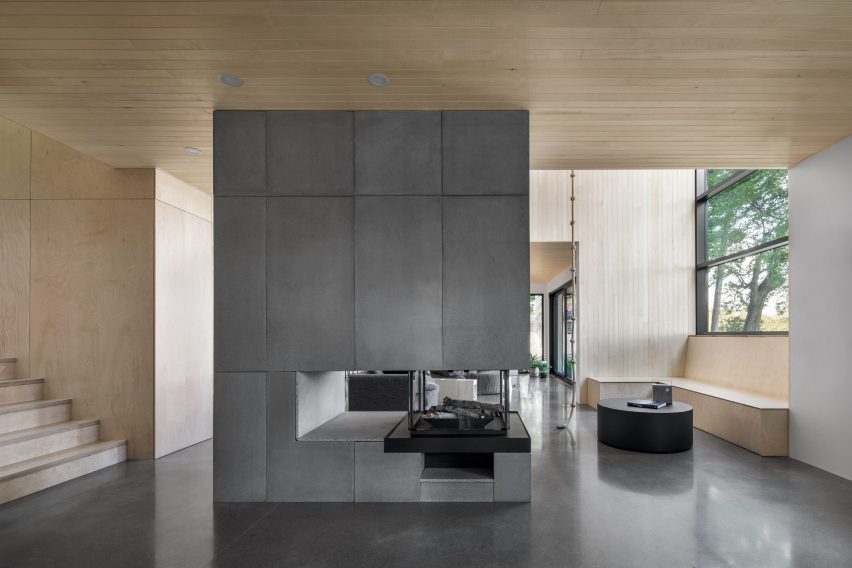
"The design was developed around a fireplace set beside a triple-height area that makes it visible from everywhere within the cabin thus generating a canyon of hospitality," it added.
Concrete covers the floors and the walls, while the ceilings are panelled with pale wood planks. An L-shaped plywood bench forms a seating area against a window with a lake view.
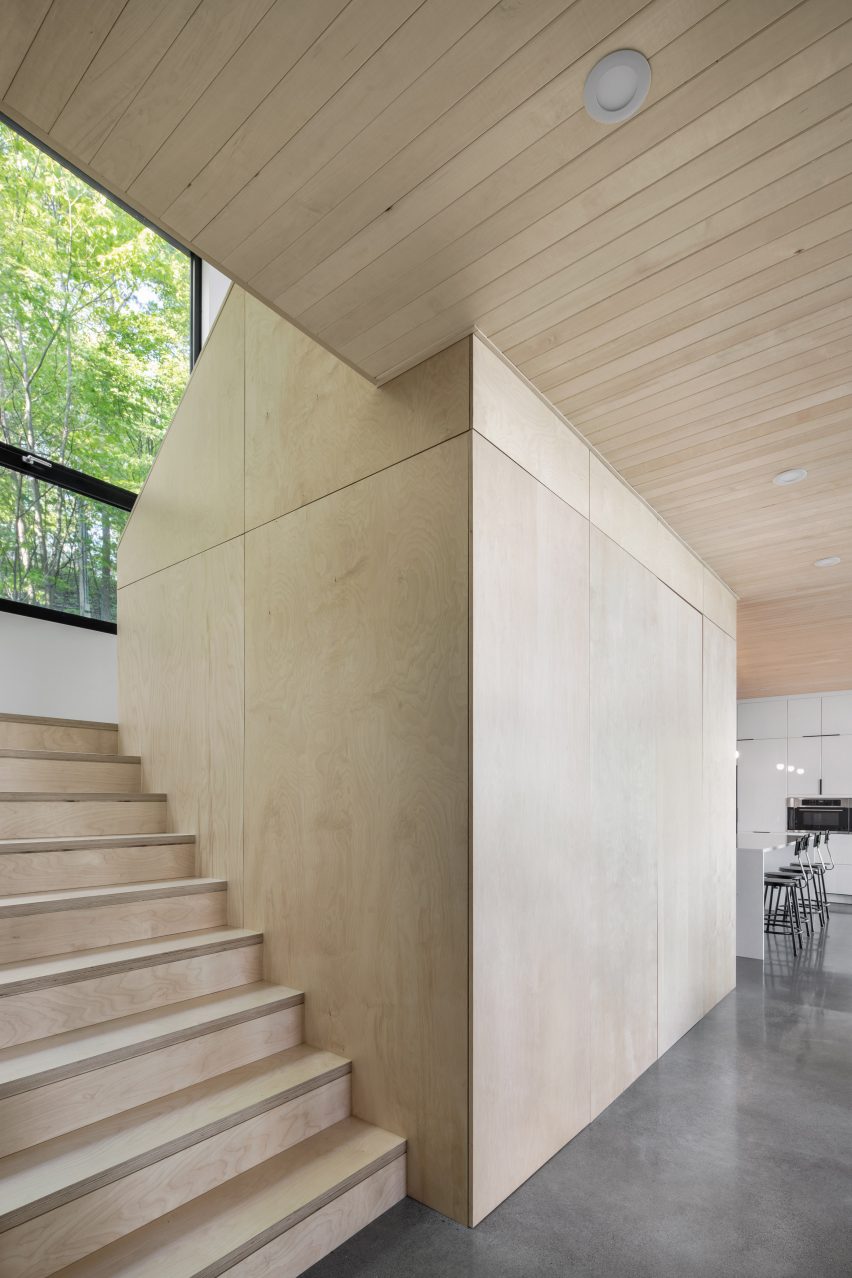
Attached to the ceiling is a climbing rope that extends from the peak of the gabled roof down onto the living room floor.
Wood steps form the staircase that leads to the upper level, where the four bedrooms and a family room are located. Three rectangular skylights above the stair landing brighten the hallway that is open to the lower level.
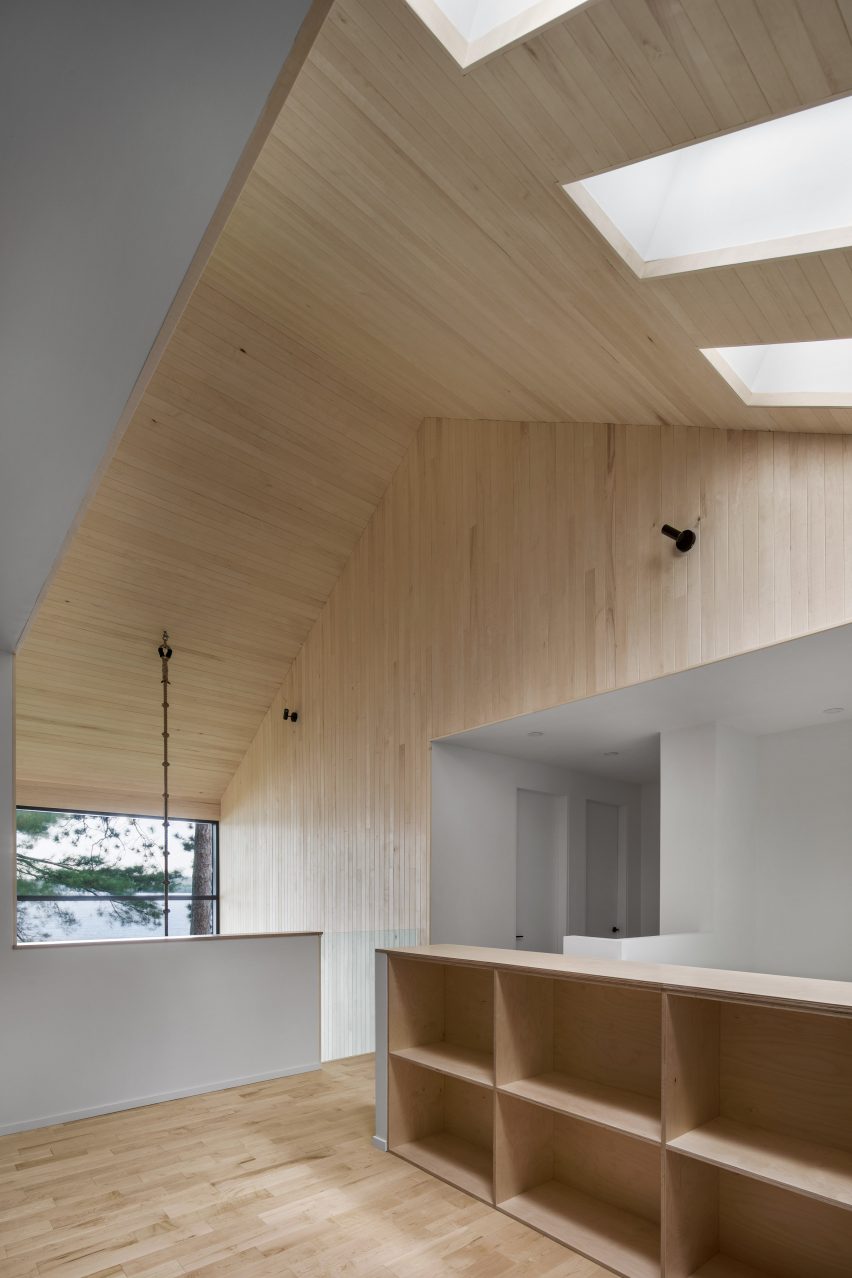
Other projects overlooking lakes in Canada include a charred cedar residence and boathouse anchored on a wood deck and a black house in Quebec with a terrace that extends over the water.
Photography is by Adrien Williams.
Project credits:
Team: Felix Schwimmer, Francesca Fiaschi
Consultants: PercoDesign, Steve St-Hilaire
Structural engineer: Yannick Pelletier
Hydro engineer: Yves Leblanc
Construction: Dunfab construction, Guillaume Dumas