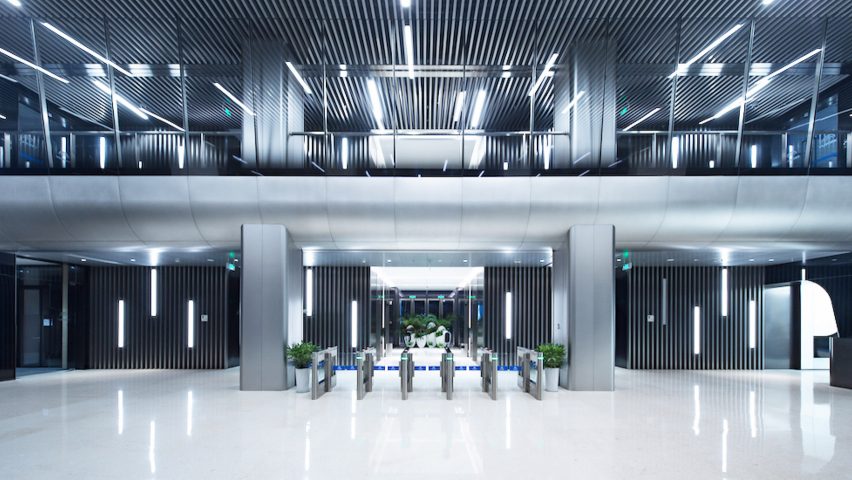
DU Studio revamps Zhengzhou Yutong Bus headquarters
Dezeen promotion: DU Studio has redesigned the headquarters of Zhengzhou Yutong Bus in Zhengzhou, China, creating an updated corporate identity while reusing up to 60 per cent of the existing structure and materials.
Zhengzhou Yutong Bus – China's largest electric bus manufacturer – commissioned interior design firm DU Studio in 2017 to update its head office and create a space that better reflected company's successful development in recent years.
The goal was to improve the building's spatial efficiency, aesthetics and sustainability, creating a multifunctional environment while reusing the majority of the existing structure and materials.
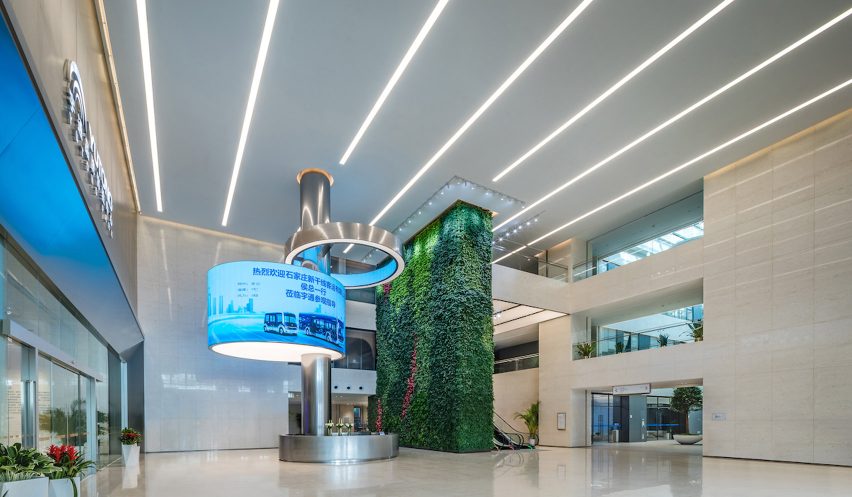
Located in Zhengzhou's Jingkai District, the headquarters comprises of a 12-storey research and development building and a 15-storey sales office – totalling approximately 60,000 square metres that encompasses multiple lobbies, public spaces, workspaces and VIP areas.
"The main challenge of this renovation was to make the best use of the existing structure, materials, and equipment, and to upgrade the function and aesthetics of the space as much as possible so that it better fit Yutong's corporate culture," said DU Studio founder Zhu Ping.
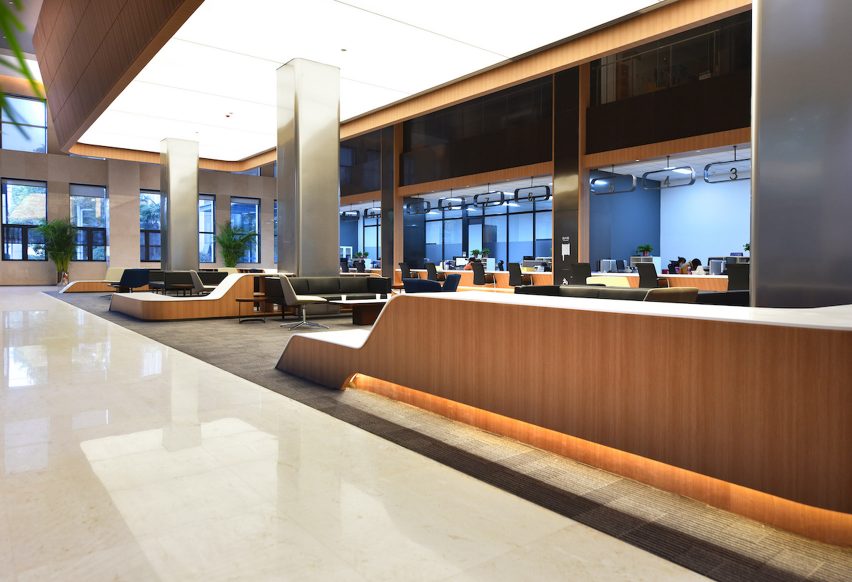
The studio overhauled the main lobby of the sales building, creating a green wall that stretches three levels to bring plants into the building and underscore the renovation's sustainability goals.
A new sculptural reception desk features three metal rings, one on the floor as the desk itself and two suspended from a central column.
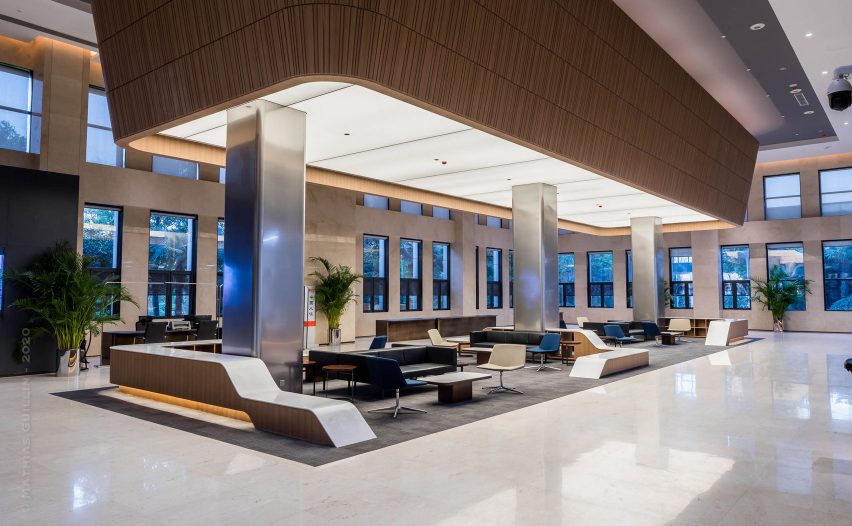
These rings symbolise the wheels of the buses manufactured by the company, and one features a bright digital display screen. DU Studio added new ceiling lights to make the space feel brighter and more welcoming.
The studio also switched up the lighting in the building's financial hall, putting a large light box in the ceiling to create softly diffused light. Low, curving room dividers and tables mimic the design of the brand's buses.
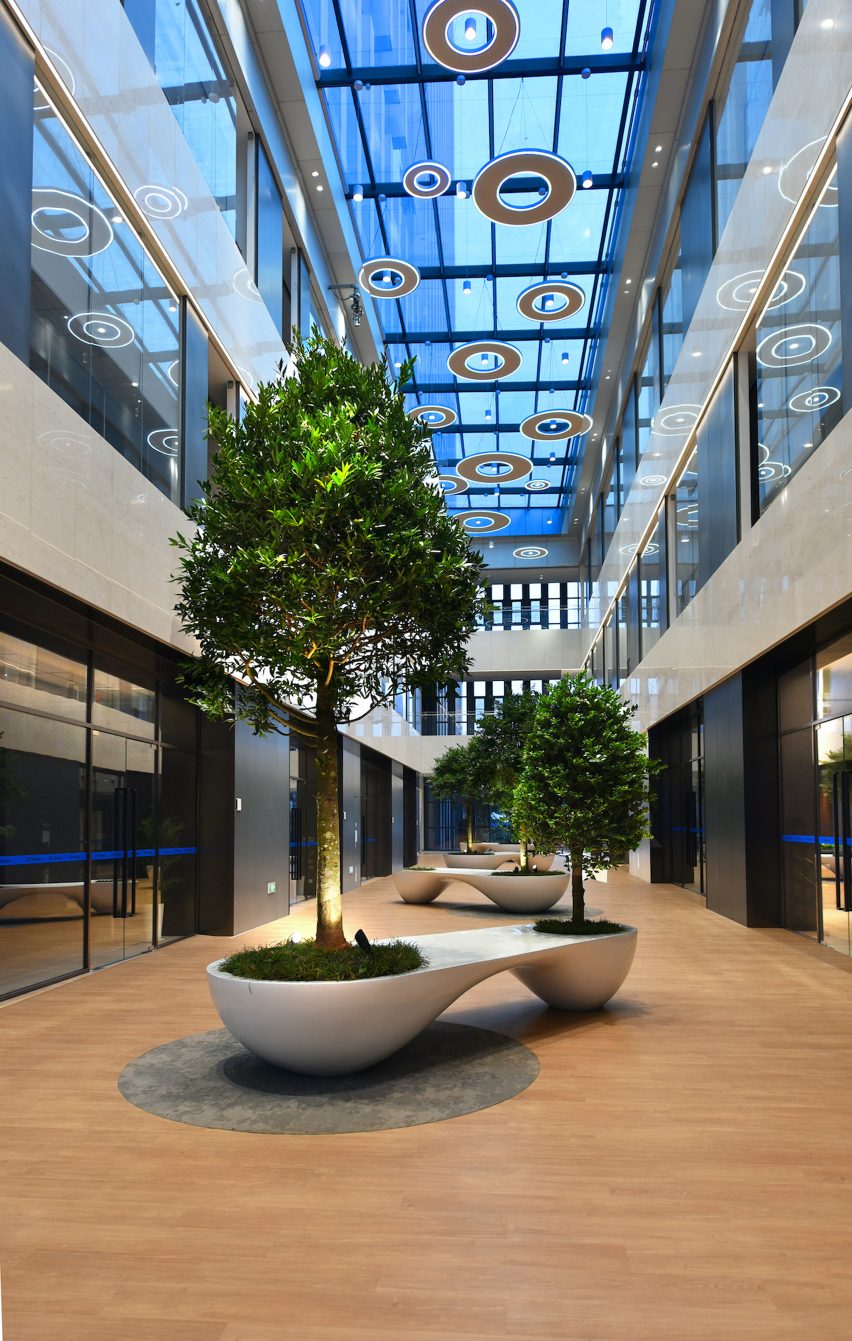
The light box "brings the space to the human body scale, increasing the intimacy and forming a cozy waiting area," according to Ping.
DU Studio also channelled this mechanical inspiration into the tree-filled planter benches in the sales reception hall, which are designed to look like gears biting together.
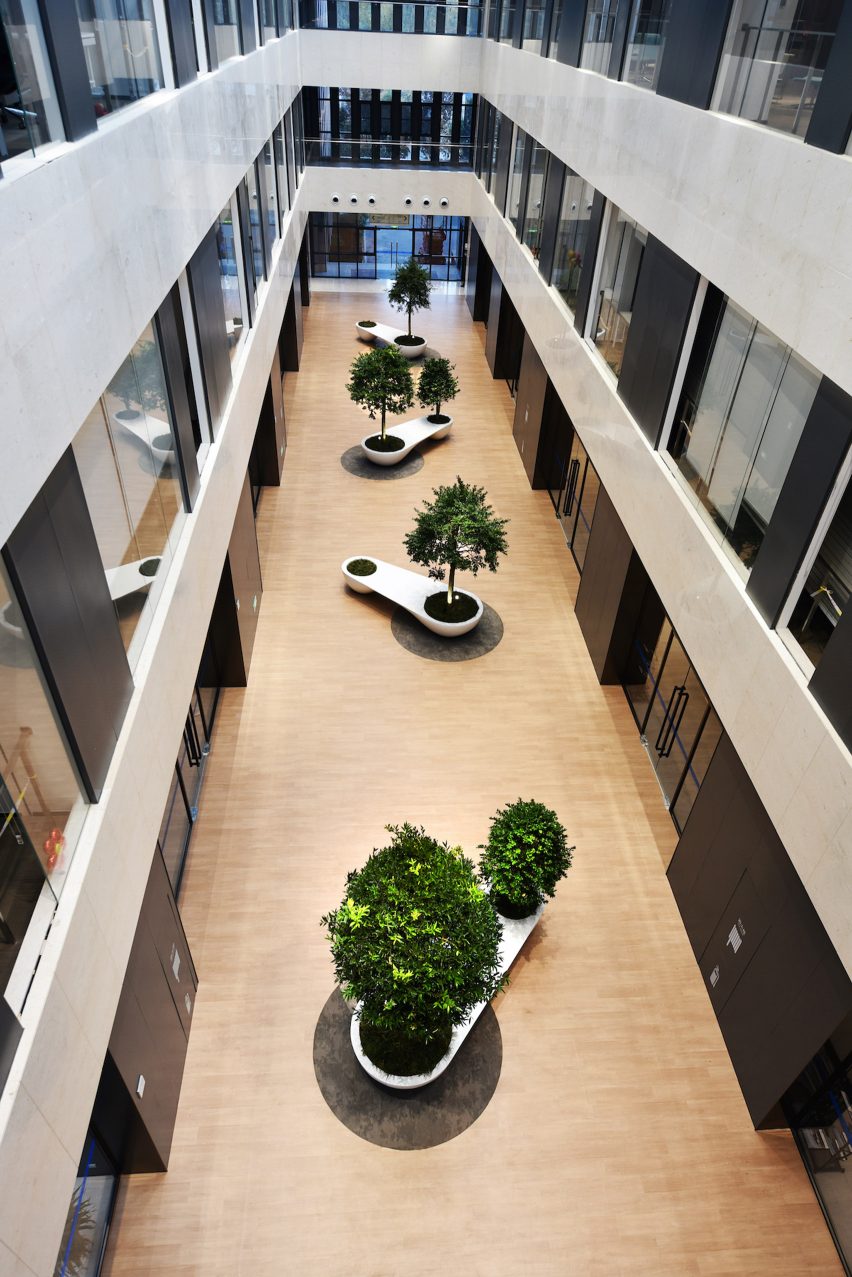
Ring-shaped pendant lamps are suspended over this atrium and also represent wheels, while doubling as sound-absorption units. To further improve the acoustics in the hall, black panels were added to act as sound baffles and break up the harsh reflective surfaces.
Each office floor has a dedicated coffee area for employees to use, as well as two new cafes for visitors to the headquarters.
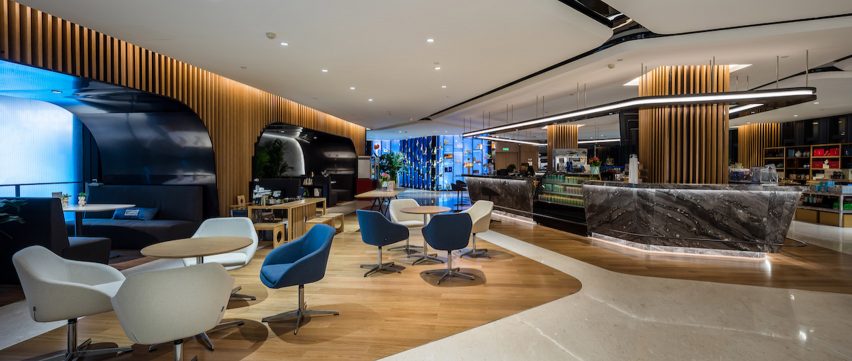
For the second-floor cafe, located next to the exhibition area, DU Studio used burnished metal panels to evoke machinery parts.
Another cafe, located on the building's 15th floor, is intended to be used by overseas business visitors. Tranquil blue hues were chosen to evoke the ocean, while white ceiling panels installed at different heights mimic clouds.
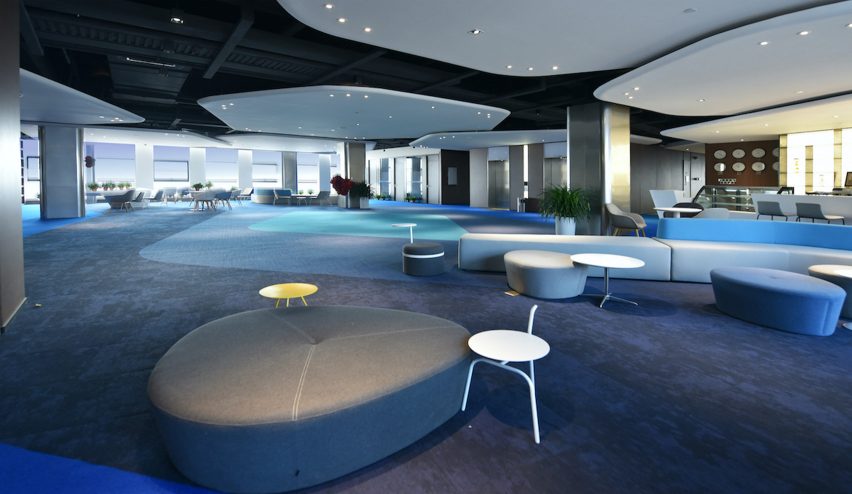
Wooden panels line the atrium reserved for VIP guests, which also features trees in planters to represent growth and prosperity. "The renovation design used dense and varied wood grain grids to raise up the three-story height, unifying the visual effect and strengthening the vertical sense of the space," said Ping.
In the research and development building, DU Studio transformed the previously cramped lobby into a two-storey space covered with a futuristic stainless steel ceiling and glass walls.
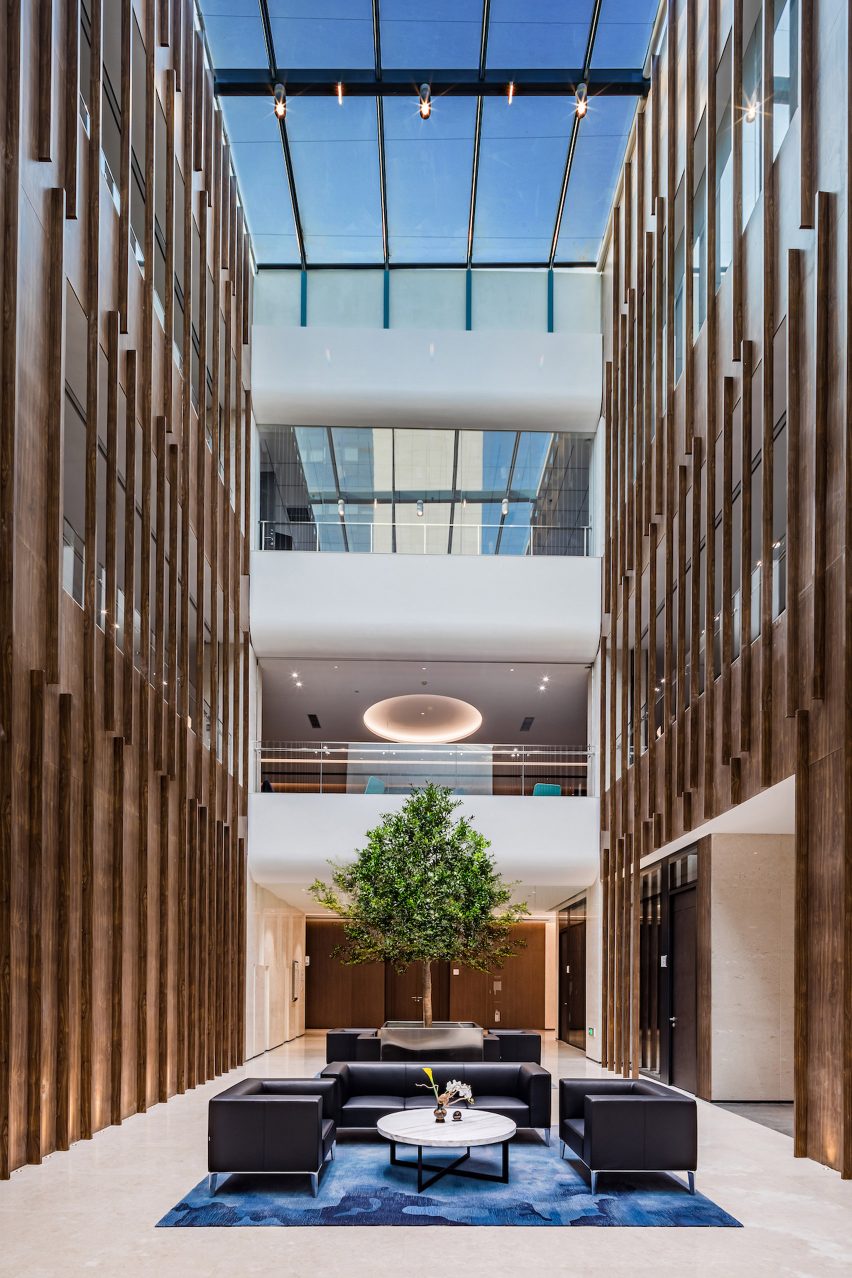
Each R&D office floor is equipped with exhibition and social spaces for employees to gather in, helping to foster a sense of community.
For the communal spaces of the offices, display shelves feature a decorative pattern of tyre tracks. Lots of different types of seating give employees a range of comfortable places to meet or work from.
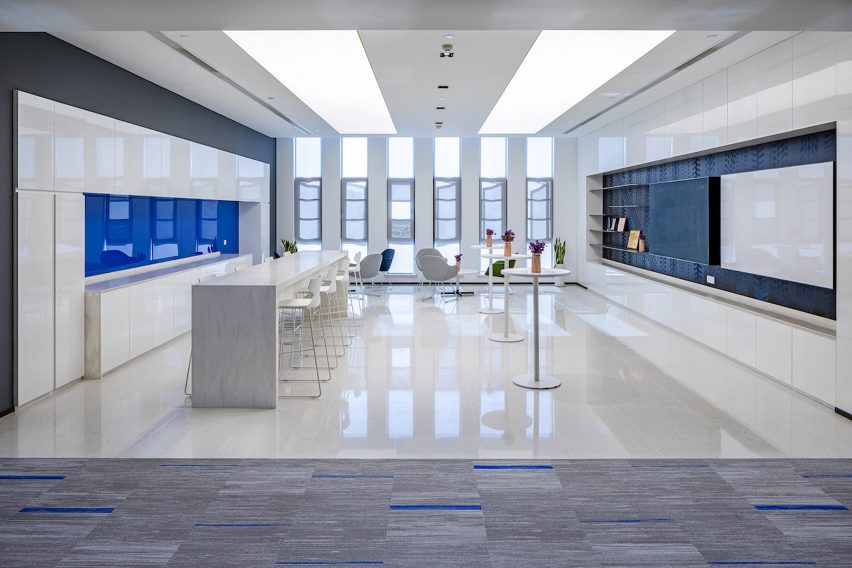
Splashes of blue, the Yutong Bus livery colour, brighten up the open-plan desk areas, which feature lots of plants too. A pattern of buses picked out in grey over a blue wall decorates the office's storage space.
Since its completion in November 2020, over 5,000 employees have moved into the revamped headquarters. DU Studio hopes to have created an environment in which they can work more efficiently and enjoyably.
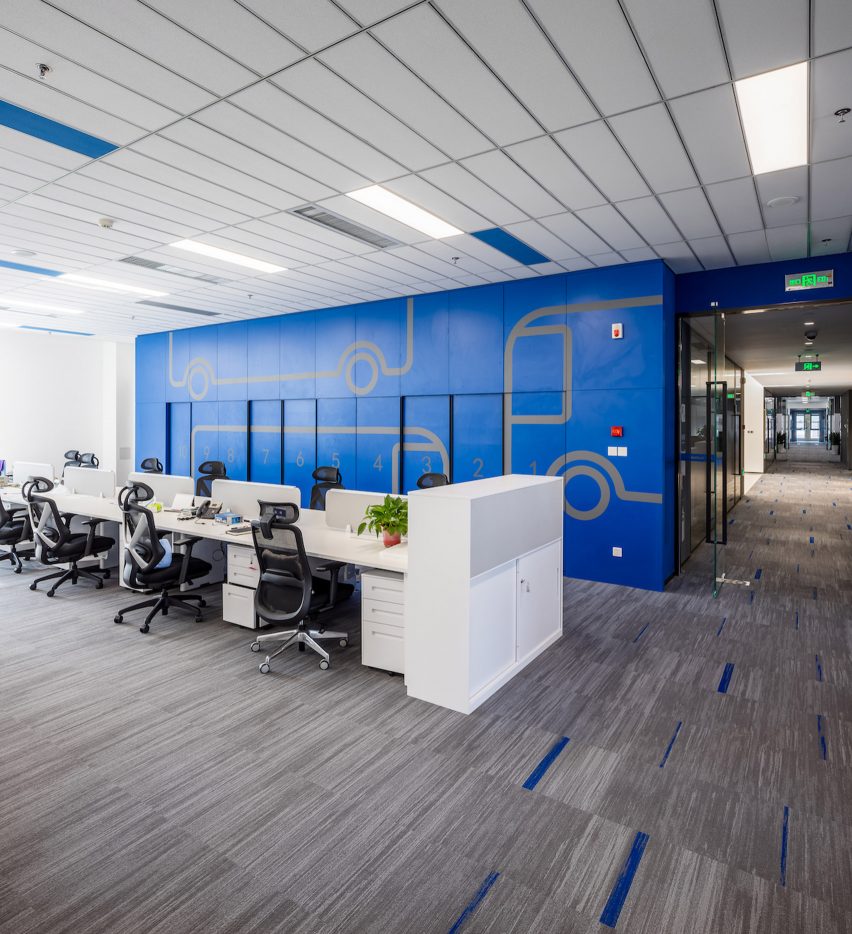
"It was important to analyse in great detail the corporate structure and functional requirements of the spaces, take full use of the existing materials and conditions, and strive to achieve maximum improvement on the quality of the spaces that are functional, aesthetically pleasing, and same time provide a strong sense of comfort and well-being," said Ping.
The designer founded her Shanghai-based studio around the principles of developing "healthy, humanistic and happy" spaces that include retail, offices, education centres and more. Visit the firm's website for more information.
Project credits:
Client: Zhengzhou Yutong Bus
Interior design: DU Studio (向合空间)
Design director: Zhu Ping
Interior design group: Cai Xinhang, Jiang Yishan, Shen Yiwen
Technology consultant: Yan Gang
Lighting: BPI
Partnership content
This article was written by Dezeen for DU Studio as part of a partnership. Find out more about Dezeen partnership content here.