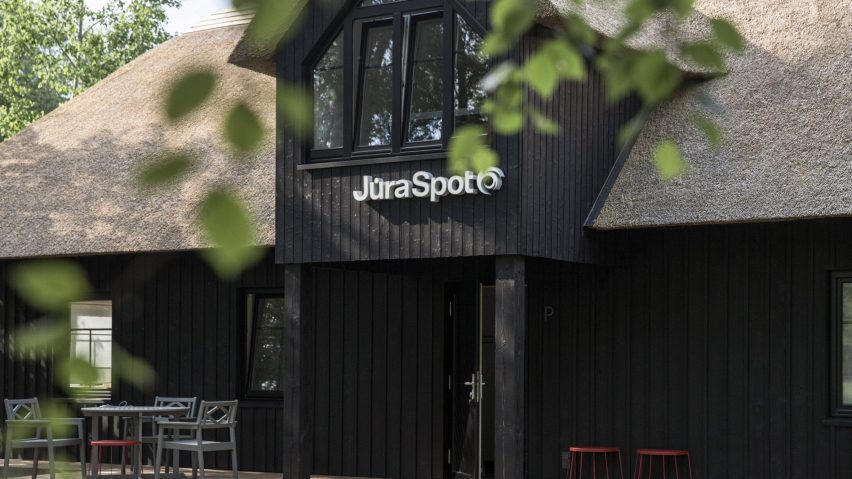
Šilta Šiauré clads block of holiday apartments in charred timber
Lithuanian practice Šilta Šiauré has completed a block of four holiday apartments in the coastal resort town of Palanga, which has been shortlisted in the residential rebirth category of Dezeen Awards 2021.
After finding the remains of a fishing hut that had burnt down on the site, the Svencioneliai-based firm drew on its traditional form for the new design, which features a thatched mansard roof and charred timber cladding in reference to the fate of the old building.
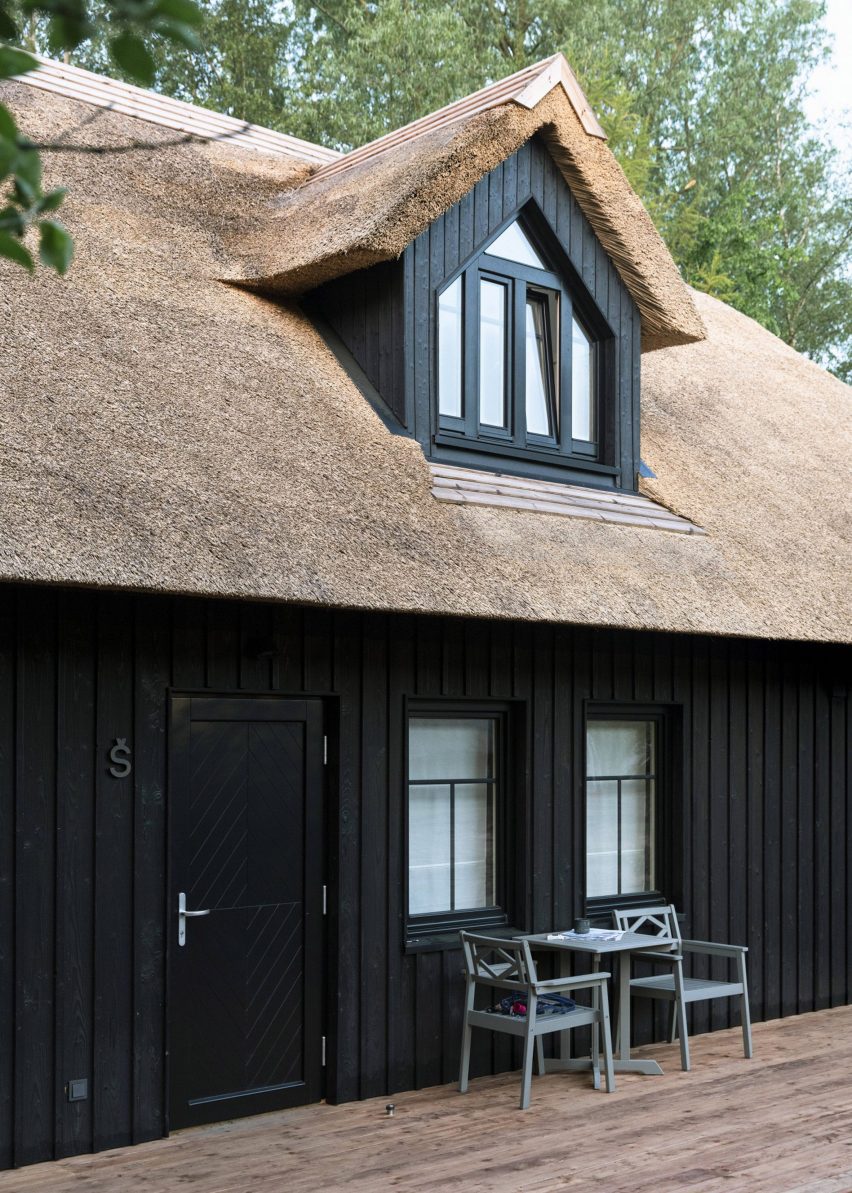
Located close to a campsite, the 83-square-metre building is divided into four compact accommodation units, which are operated by the leisure company Jūra Spot and provide space for up to 12 people.
"The foundations of the hut tell stories about the historical Fisherman's household, and local people found an old picture of the hut which became our inspiration," said the practice.
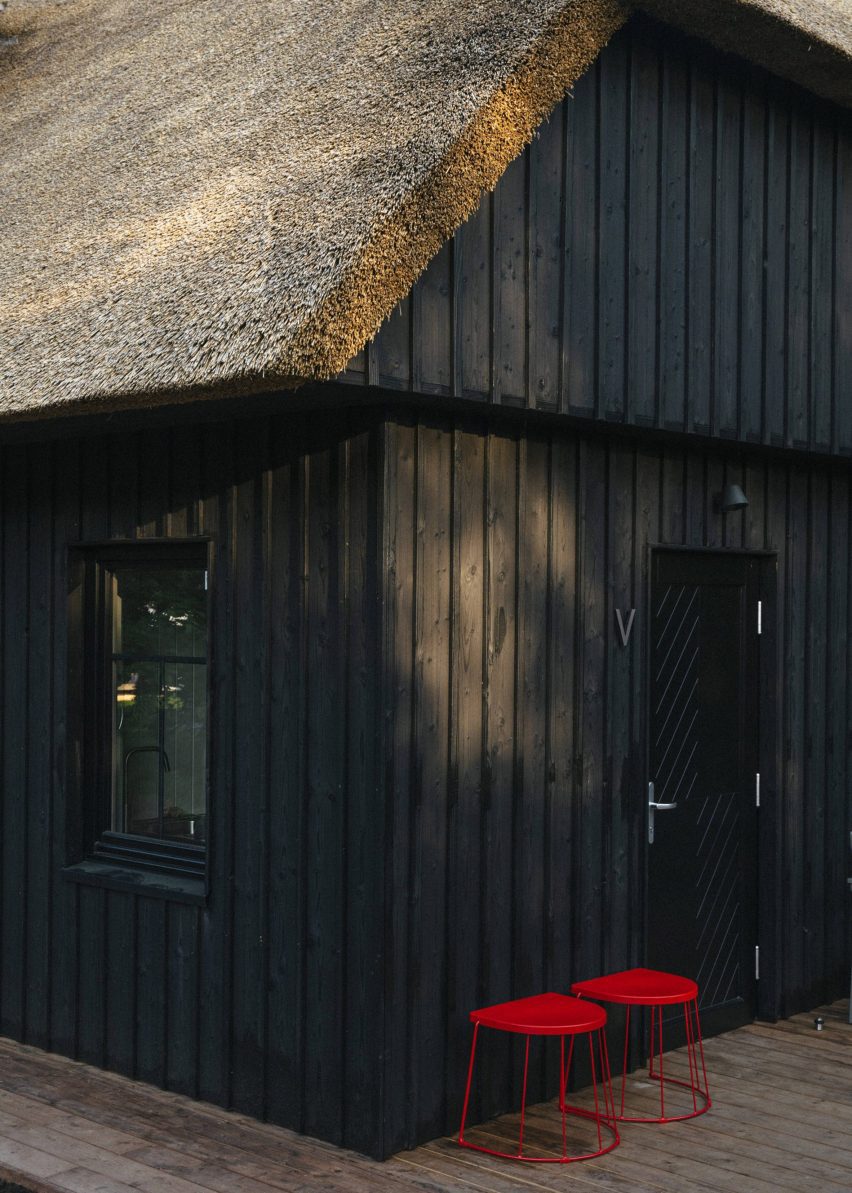
"One of the main design goals was to restore the house in a subtly contemporary manner, without losing the unique spirit of the village," it said.
"It feels old and rustic from a distance and transforms into a new and contemporary building as you come closer."
Named after the cardinal points – the four main compass directions – each of the four apartments features its own individual access door, as well as a section of an external wooden deck with seating areas that wraps around the perimeter.
A kitchenette, bathroom, small dining area and a living and sleeping space with a sofa bed have been provided for each apartment, with the slightly larger apartments at the eastern and western ends of the block featuring mezzanine sleeping areas.
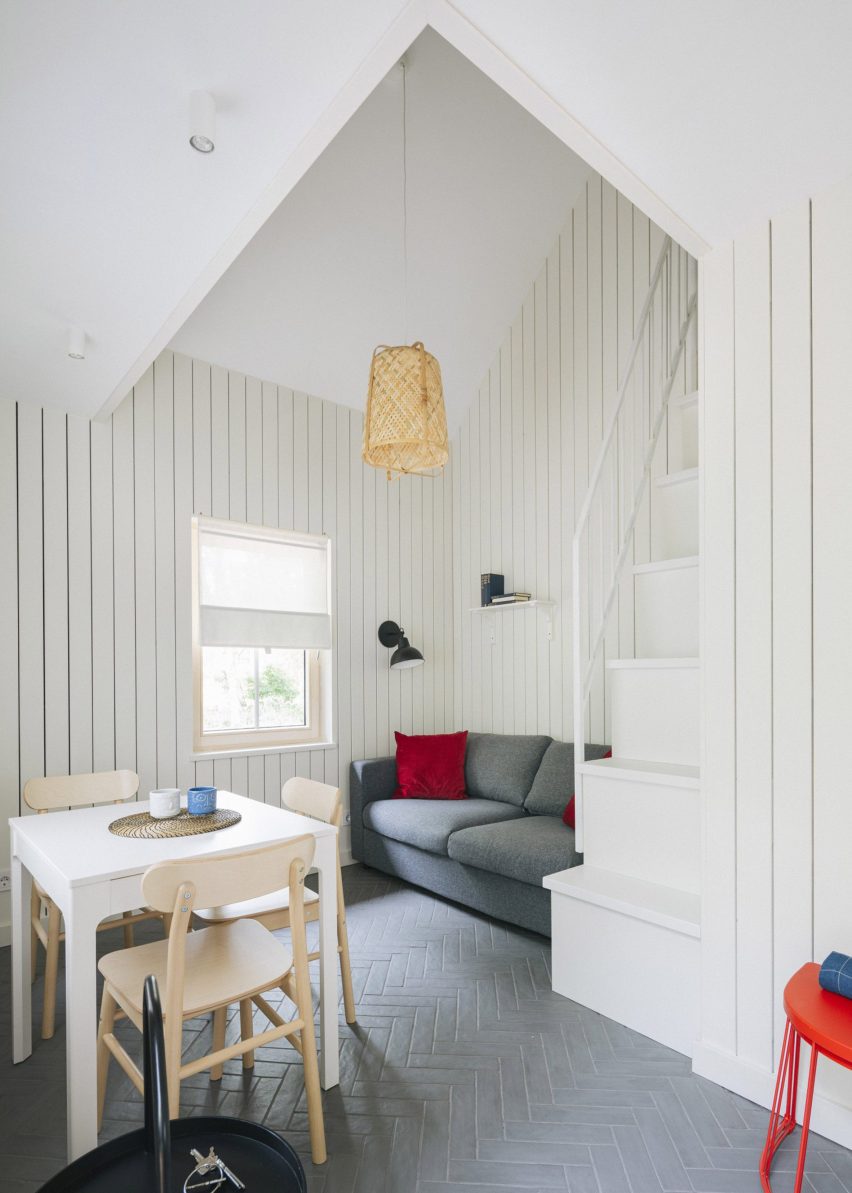
Accessed via small wooden staircases, the beds in these upper spaces are tucked into the projecting dormer windows, one of which extends outwards to create a covered porch area on the decking below.
"The aim was to design light and cosy apartments, which are close in size to the campers standing in the neighbourhood and accommodate as many guests as possible," the studio said.
"Privacy was one of our client's requirements and design challenges, therefore each of the apartments has an individual entrance and a terrace."
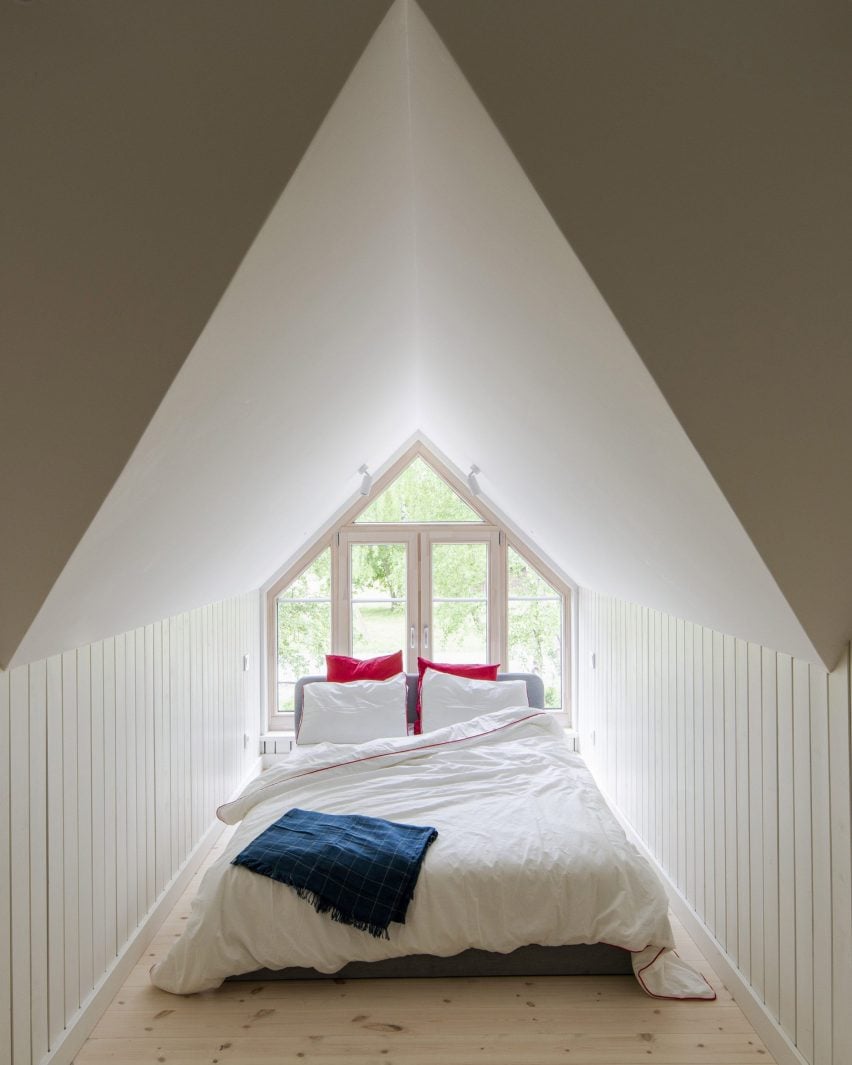
Inside, the apartments contrast this dark exterior with white-painted wood-plank walls and white ceilings, with the floors finished in herringbone paving.
Other projects nominated in the residential rebirth category of this year's Dezeen Awards include Terracotta House by Austin Maynard Architects and Steel Craft House by Zecc Architecten.