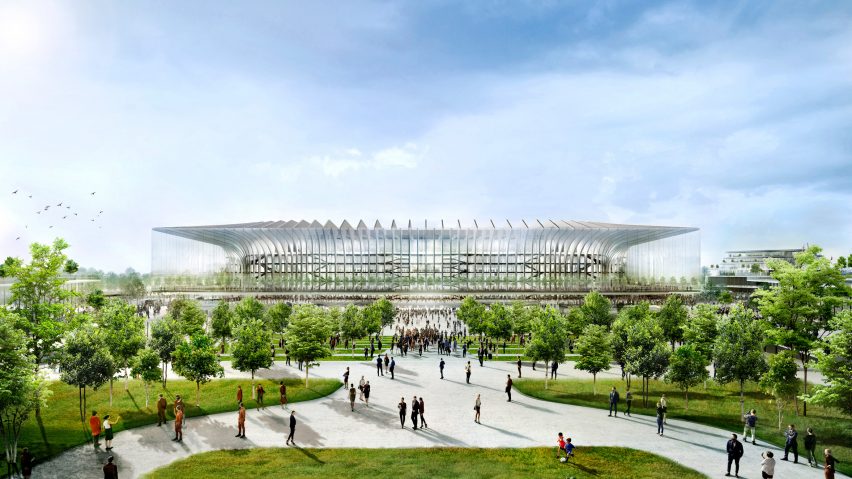
Eight future stadiums set to be built around the world
Following the completion of the 2022 World Cup Qatar stadiums, we look at the next generation of sports venues being designed by studios including David Chipperfield Architects, OMA and BIG.
Stadiums make up some of the world's largest and most impressive buildings. In Qatar, eight were recently built or heavily renovated to host this year's World Cup by architecture studios including Foster + Partners and Zaha Hadid Architects.
Major stadiums are currently being developed by leading architecture studios for countries including the USA, China and Italy to host everything from football and American football to baseball and the 2026 Winter Olympics.
Read on for eight architecture studio-designed stadiums:
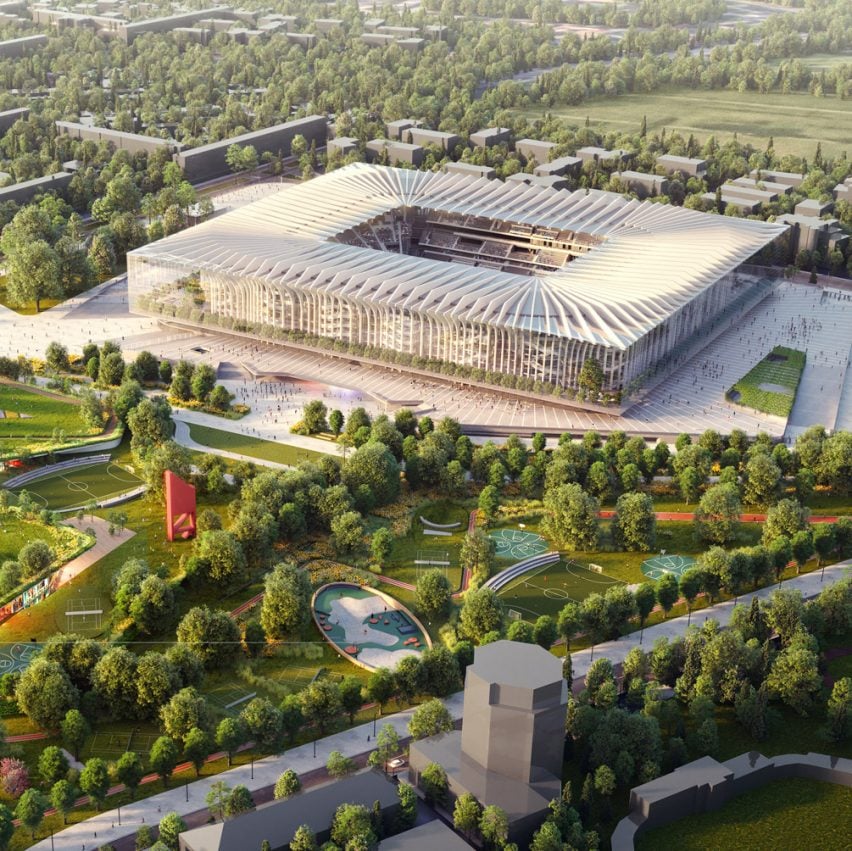
Cathedral, Milan, Italy, by Populous
UK studio Populous designed the 60,000-seat Cathedral stadium to replace Milan's iconic San Siro, which has been home to football clubs Inter Milan and AC Milan since 1926.
According to the studio, the new stadium's form references two of the city's best-known buildings – the Duomo di Milano cathedral and the Galleria Vittorio Emanuele shopping arcade.
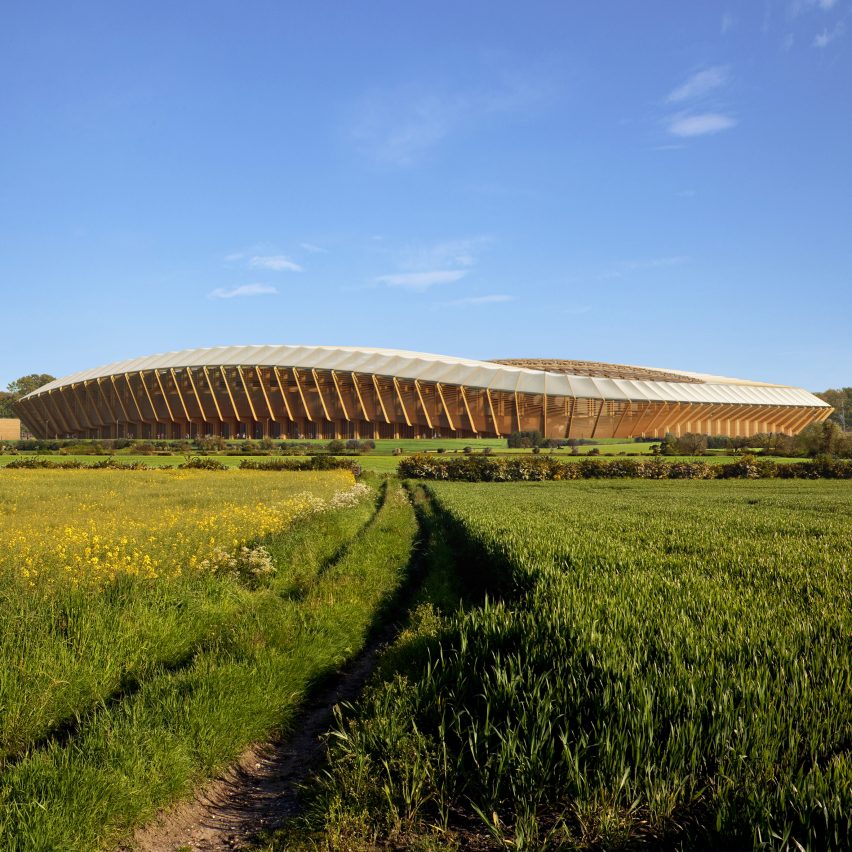
Eco Park, Gloucestershire, UK, by Zaha Hadid Architects
Set to be built in Gloucestershire for football club Forest Green Rovers, the 5,000-seat venue will be the world's first timber stadium.
Named Eco Park, it is being designed by Zaha Hadid Architects with the aim of being the world's greenest football stadium. It will be built entirely from wood and powered by sustainable energy sources.
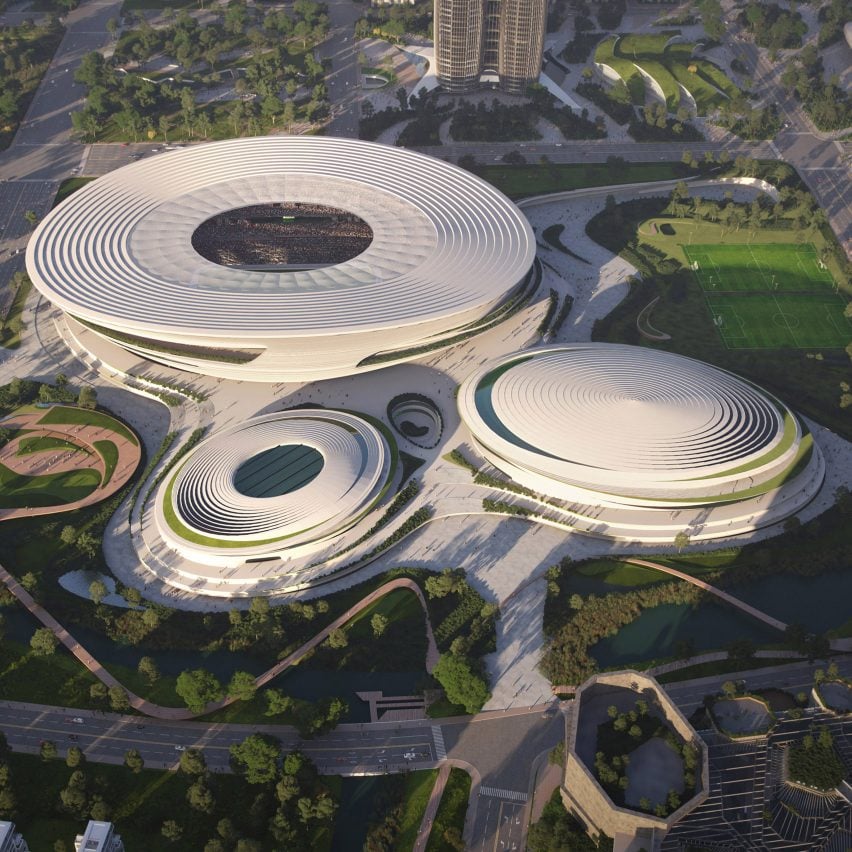
Hangzhou International Sports Centre, Hangzhou, China, by Zaha Hadid Architects
Another stadium being designed by Zaha Hadid Architects will form part of the Hangzhou International Sports Centre, a trio of venues in China intended to evoke tea farms.
The venues will include a 60,000-seat football stadium, a 19,000-seat indoor arena and an aquatics centre, along with training pitches and a riverside walk.
Read more about Hangzhou International Sports Centre ›
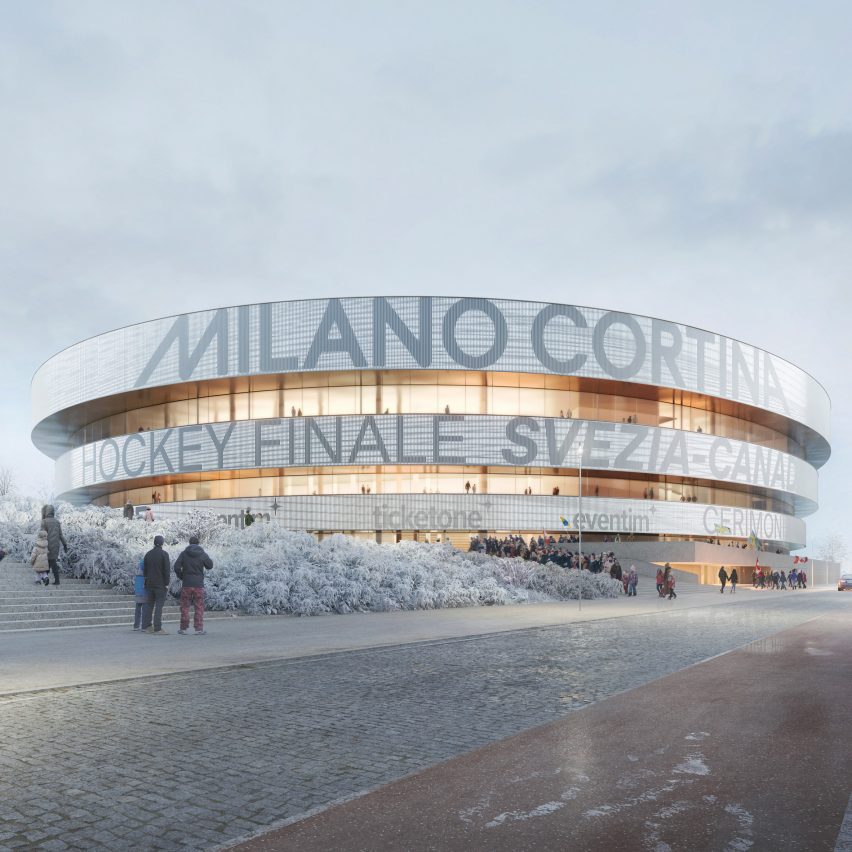
Santa Giulia arena, Milan, Italy, by David Chipperfield Architects
Designed by the Berlin studio of David Chipperfield Architects and engineering firm Arup, the Santa Giulia arena will host ice hockey events during the 2026 Winter Olympics.
The 12,000-seat arena has an elliptical form that is informed by traditional amphitheatres.
Read more about Santa Giulia arena ›
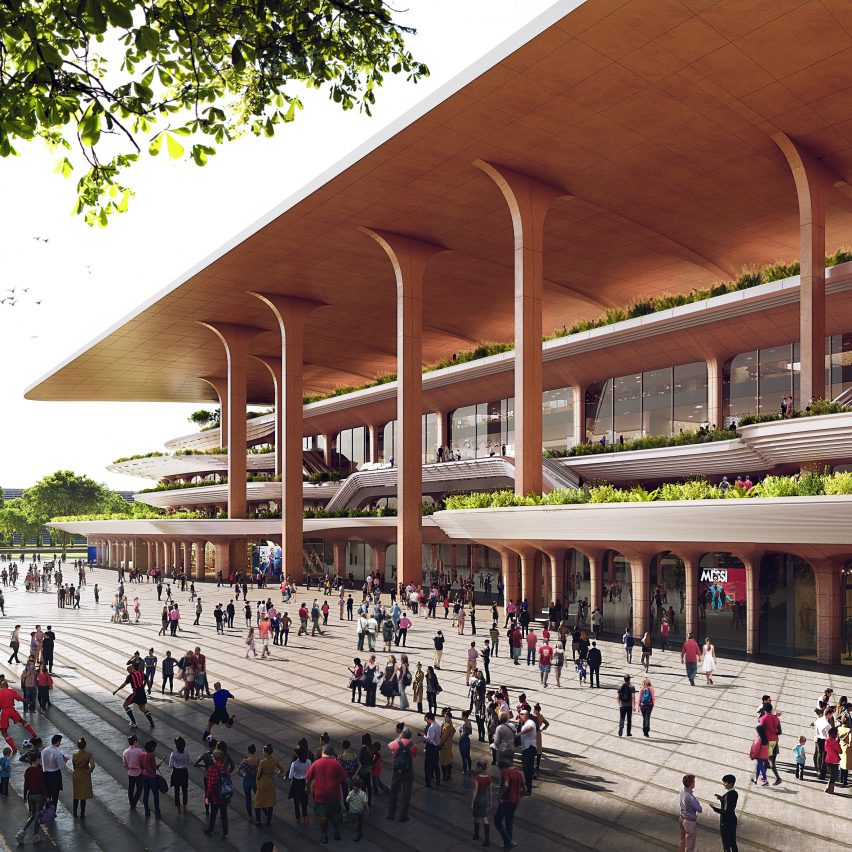
Xi'an International Football Centre, Xi'an, China, by Zaha Hadid Architects
Another Chinese stadium designed by Zaha Hadid Architects, the Xi'an International Football Centre, will contain 60,000 seats and become a venue for the 2023 AFC Asian Cup.
The stadium's roof will be supported by giant columns, while the facades will incorporate plant-filled terraces.
Read more about Xi'an International Football Centre ›
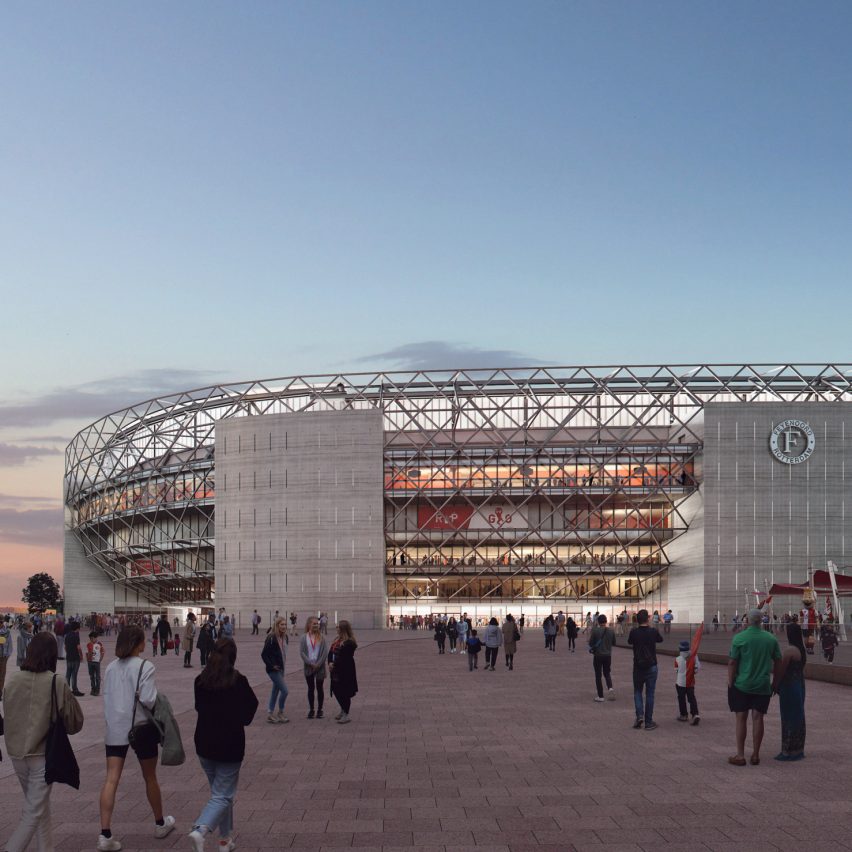
Feyenoord Stadium, Rotterdam, the Netherlands, by OMA
Dutch architecture studio OMA and landscape architect LOLA are designing the 63,000-seat Feyenoord Stadium, which will be the largest in the Netherlands when it completes.
The venue will be built alongside the Nieuwe Maas river as part of OMA's masterplan for the redevelopment of Rotterdam Zuid.
Read more about Feyenoord Stadium ›
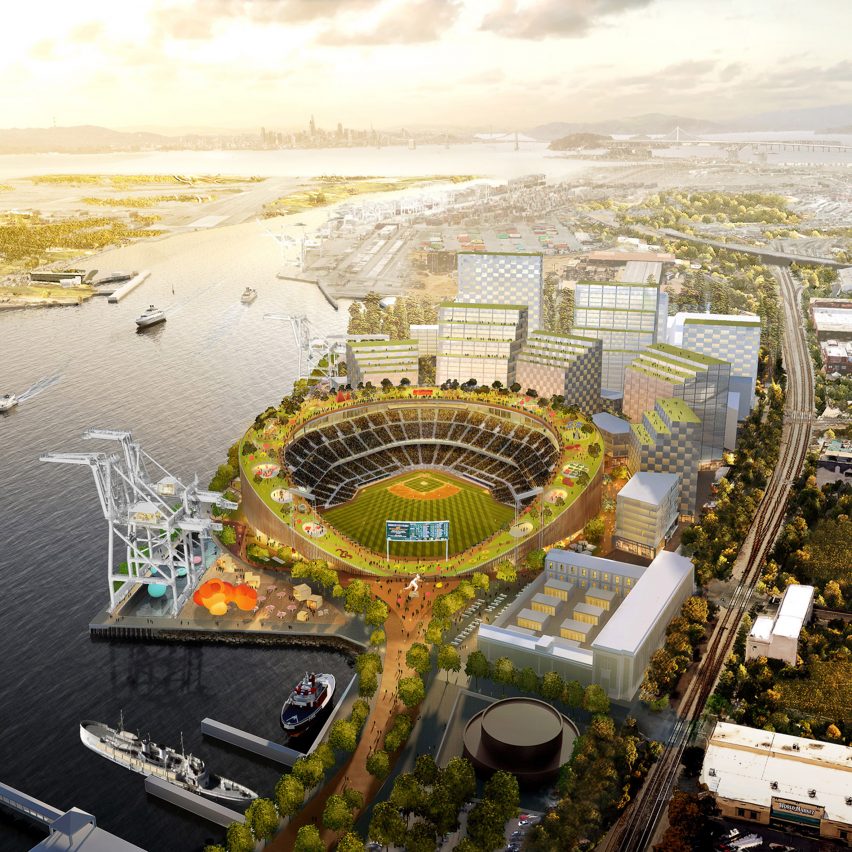
Oakland A's stadium, Oakland, USA, by BIG
Danish architecture studio BIG has designed a greenery-topped stadium for the Oakland Athletics Major League Baseball team – also known as the Oakland A's – at Oakland's harbourside Howard Terminal.
"Our design for the A's new home at the heart of Oakland's revitalised waterfront seeks to return the game to its roots as the natural meeting place for the local community," said BIG founder Bjarke Ingels.
The studio's plans for the development include an expansive cable-car system with two transit hubs to be built in Oakland.
Read more about Oakland A's stadium ›
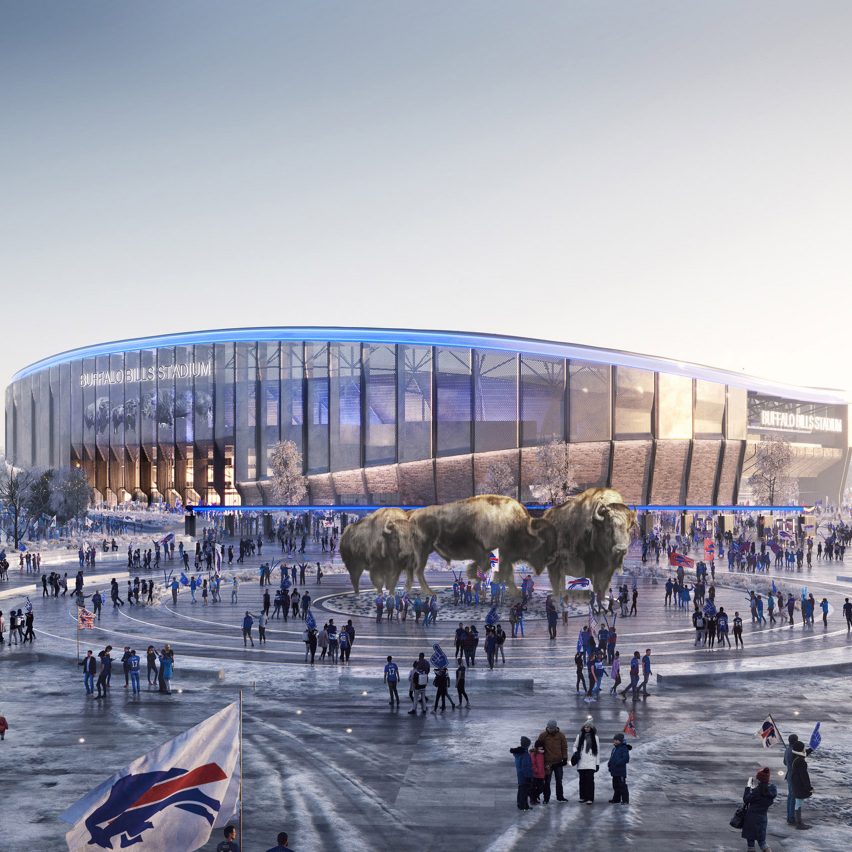
Buffalo Bills stadium, Buffalo, USA, by Populous
Designed for American football team Buffalo Bills, the stadium was designed to pay homage to the history, heritage and architecture of Buffalo. It is set to complete in 2026.
"Our approach to the design takes its cues from historic architecture in Buffalo, such as 'The Rockpile', 'The Aud', and Kleinhans Music Hall," said Populous senior principal Jonathan Mallie.
"[It] merges their projection of strength with modern materials and a building form that is set to create an intimate and intimidating football-first environment."
Read more about Buffalo Bills stadium ›