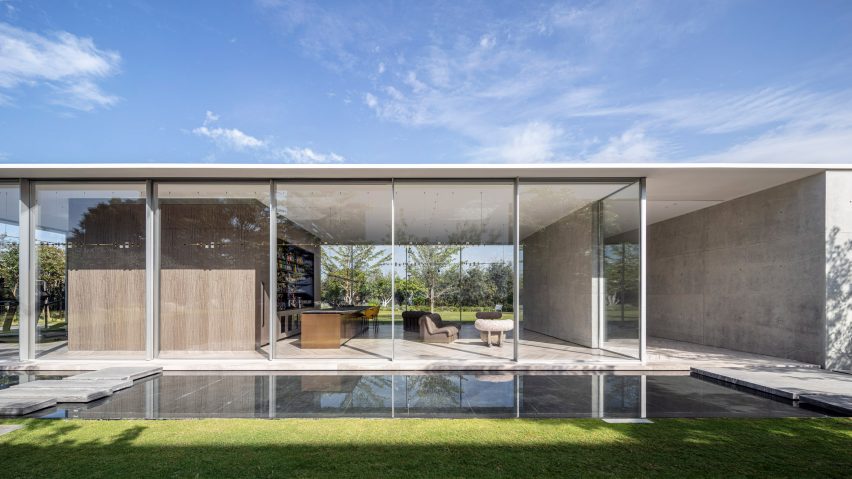
Ten buildings with glazed walls that bring the outside in
For this lookbook sponsored by Vitrocsa we've selected 10 buildings with glazed walls created using the Swiss window brand's products, from a Foster + Partners-designed villa to a restaurant in a former police station.
Floor-to-ceiling windows maximise views and flood rooms with natural light, while enabling a seamless transition between interior and exterior spaces.
Founded in 1992, Vitrocsa specialises in minimalist windows with ultra-narrow aluminium-alloy frames, rails and thresholds designed at its facility in Saint-Aubin-Sauges, Switzerland.
Here are 10 projects where the brand's sliding, pivoting, guillotine and turntable corner products have been used to form glass walls.
This is the latest in our lookbooks series, which provides visual inspiration from Dezeen's archive. For more inspiration see previous lookbooks featuring homes with pocket doors, interiors informed by biophilic design and garden swimming pools.
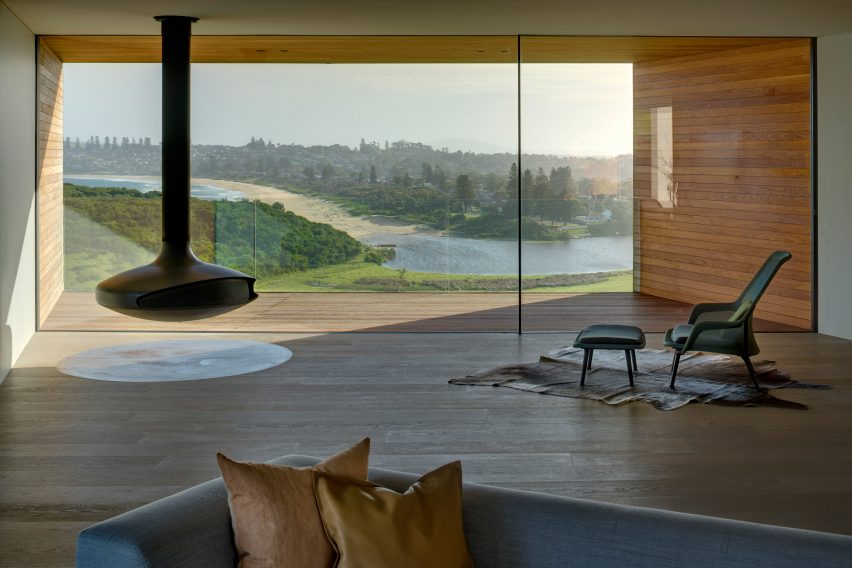
Headland House, Australia, by Atelier Andy Carson
One end of Headland House in New South Wales features a rectangular glazed wall overlooking the surrounding coastline and farmland.
Sydney-based studio Atelier Andy Carson used Vitrocsa sliding doors to open up the living space onto a funnel-like, timber-clad balcony with a glass balustrade, leaving the vista uninterrupted.
Find out more about Headland House ›
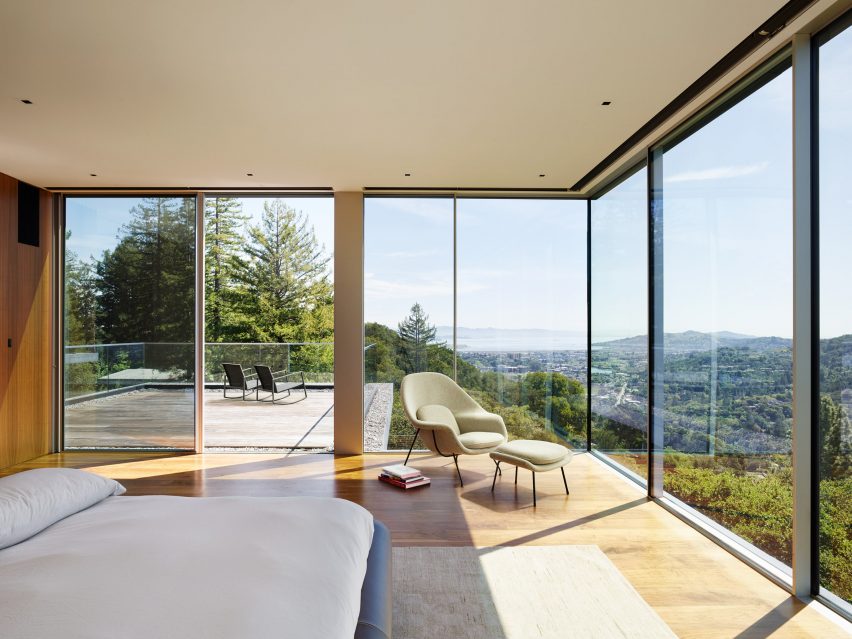
Spring Road, USA, by EYRC Architects
Stacked glass boxes define Spring Road, a house near San Francisco designed as a tranquil hilltop retreat by EYRC Architects.
In the large master suite, the dramatic views of Mount Tamalpais and the San Francisco Bay are exploited via a corner of Vitrocsa glazed walls that can be opened up onto an adjacent terrace.
Find out more about Spring Road ›
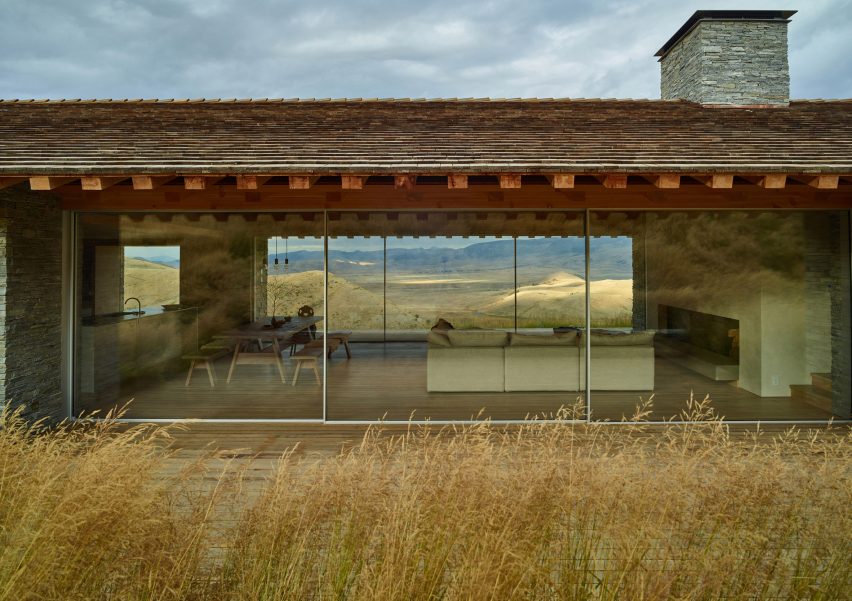
Jackson Hole, USA, by McLean Quinlan
British architecture firm McLean Quinlan was appointed to deliver a house in Wyoming modelled on a nearby settlers' cabin dating from 1888.
Rustic materials are balanced with contemporary elements such as floor-to-ceiling windows spanning the open-plan kitchen, dining and living room, and an all-wood alcove overlooking the mountainous landscape through a large glass wall.
Find out more about Jackson Hole ›
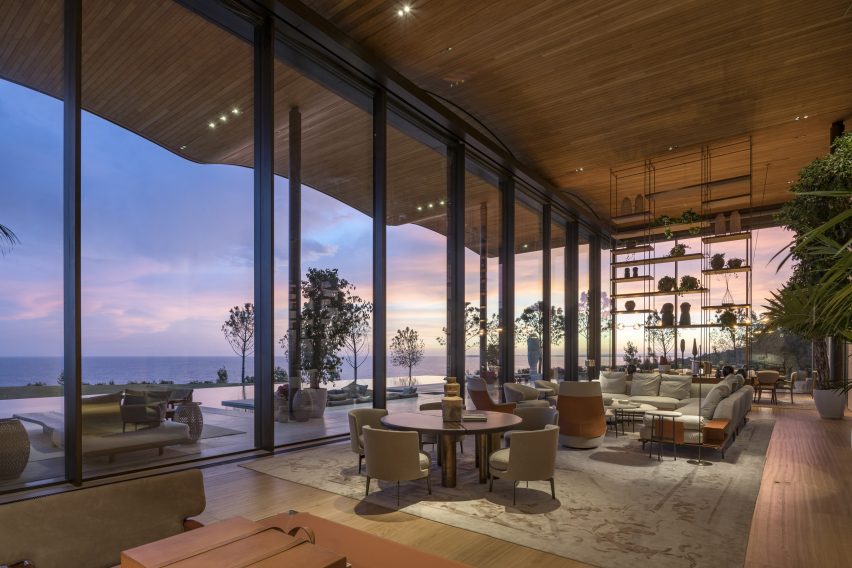
Dolunay Villa, Turkey, by Foster + Partners
A rare private residence designed by British studio Foster + Partners, Dolunay Villa has huge areas of glazing on its coast-facing southern side.
The glass wall slides open onto a terrace sheltered by a rippling timber roof that cantilevers outwards and was designed to look like an extension of the rocky, beachside setting.
Find out more about Dolunay Villa ›

Private Spa, Israel, by Pitsou Kedem Architects
This glass-house pavilion in Herzliya was designed by Tel Aviv studio Pitsou Kedem Architects to have the feel of a hotel spa.
The main wing is enveloped with glazed walls on three sides set on a bespoke system of aluminium rails produced by Vitrocsa that allow them to slide wide open.
Find out more about Private Spa ›
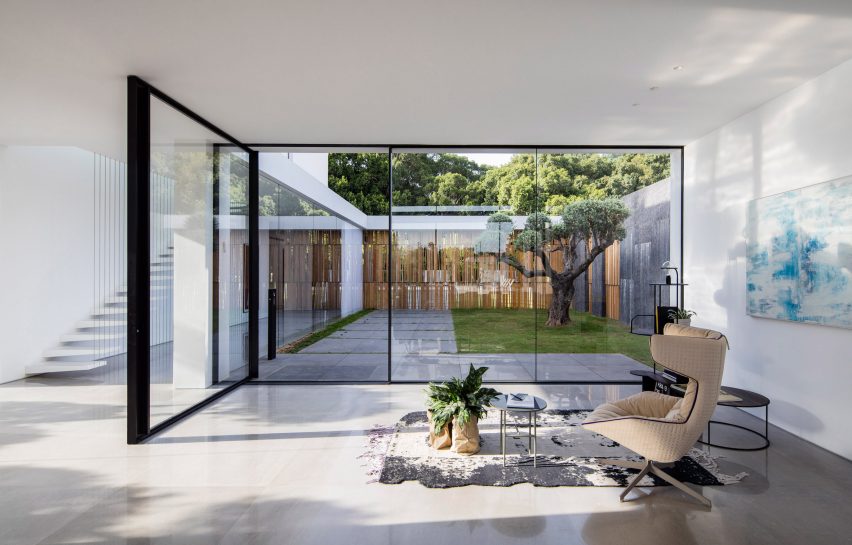
House F, Israel, by Pitsou Kedem Architects
F House, also in Israel and by Pitsou Kedem Architects, features a glass curtain wall with a large pivoting door from Vitrocsa that swings inward from a private courtyard.
Glazing is used liberally throughout the project to produce multiple seamless transitions, including an all-glass corner section looking onto another courtyard and clerestory windows that frame views of a separate lounge space on the upper level.
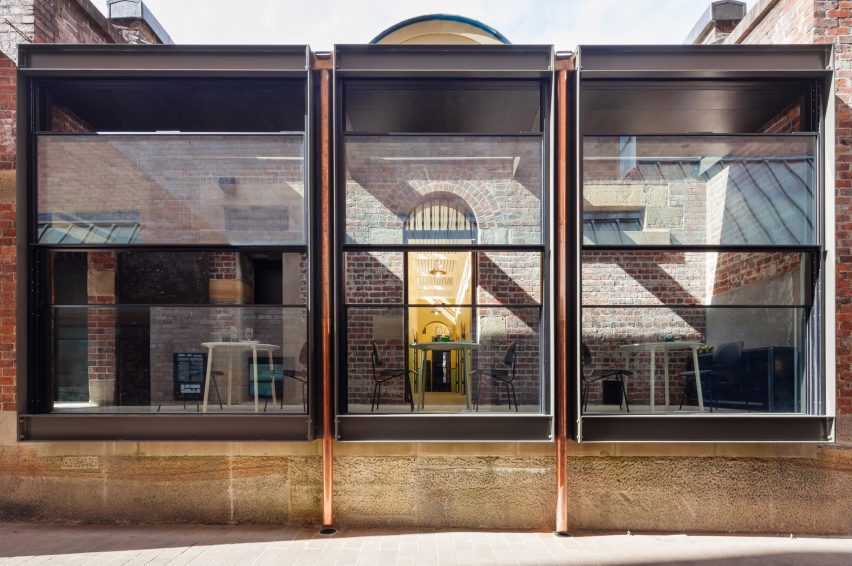
Former Rocks Police Station, Australia, by Welsh + Major
A trio of full-height, sash-style Vitrocsa guillotine windows face the street at this restaurant in Sydney that occupies a converted 19th-century brick building.
They were fitted to the building by Australian studio Welsh + Major as part of a renovation of the former police station.
Find out more about Former Rocks Police Station ›
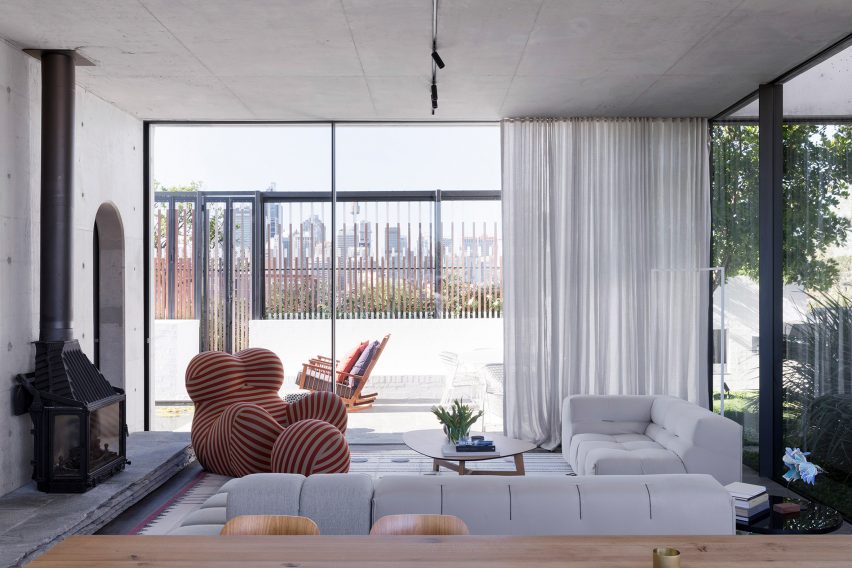
Cleveland Rooftop, Australia, by SJB
Vitrocsa sliding windows divide the living spaces from a private garden at this rooftop apartment in the Sydney suburbs designed by architecture studio SJB.
The architects aimed to create a space that seemingly flows from inside to outside and used large glazed Vitrocsa Swimms sliding windows to divide the interior and exterior.
Find out more about Cleveland Rooftop ›
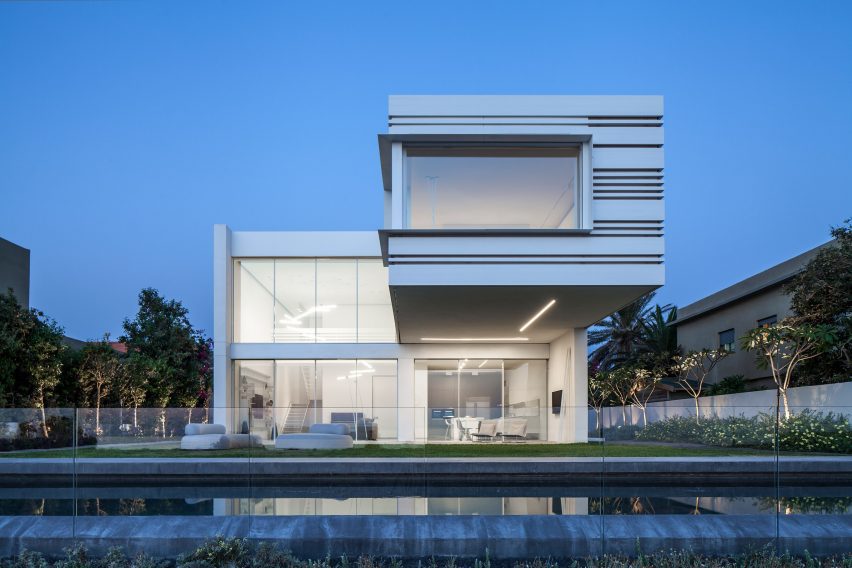
A House by the Sea, Israel, by Pitsou Kedem Architects
The third home designed by Pitsou Kedem Architects on this list is a beachfront house where the studio aimed to maximise the connection with the Mediterranean Sea.
Giant windows flood the home with views and natural light, including in the double-height living area and in the cantilevered upper storey's master bedroom where thin protruding lintels help to provide shade.
Find out more about A House by the Sea ›
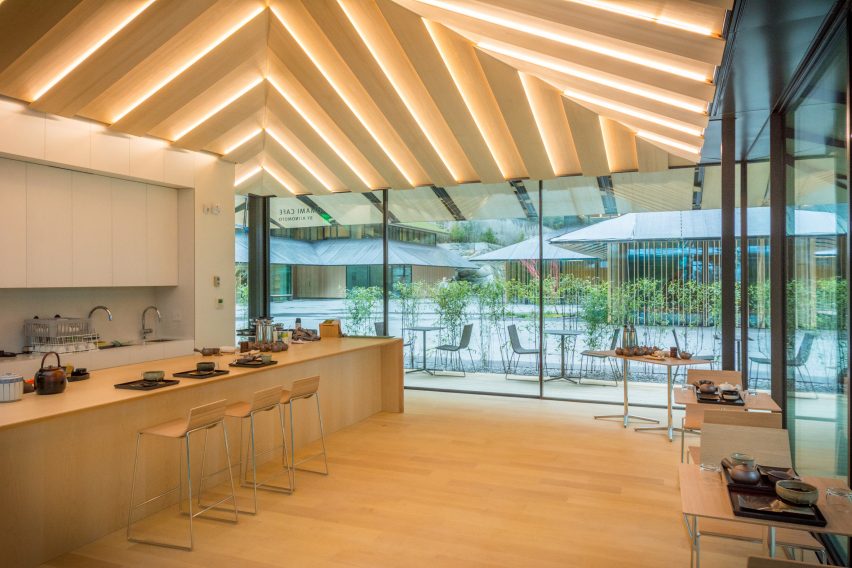
The Portland Japanese Garden Cultural Village, USA, by Kengo Kuma
Kengo Kuma created pavilions for a new complex at a Japanese-style urban garden in Portland, Oregon.
To maximise the connection between the interiors and their serene surroundings, the Japanese architect used Vitrocsa sliding windows throughout the scheme.
Find out more about The Portland Japanese Garden Cultural Village ›
This is the latest in our lookbooks series, which provides visual inspiration from Dezeen's archive. For more inspiration see previous lookbooks featuring homes with pocket doors, interiors informed by biophilic design and garden swimming pools.
This lookbook was produced by Dezeen for Vitrocsa as part of a partnership. Find out more about Dezeen partnership content here.