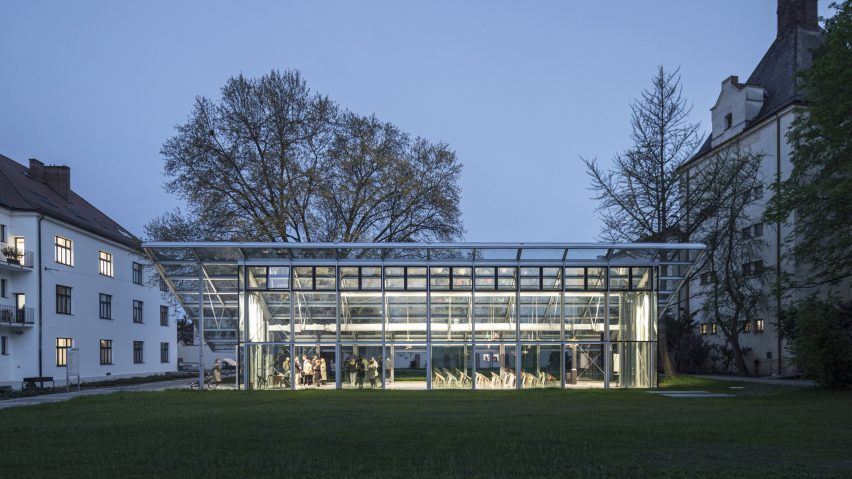
Chybik + Kristof unveils steel-framed pavilion dedicated to "father of genetics"
Czech studio Chybik + Kristof has completed the Mendel's Greenhouse exhibition space in Brno, which celebrates the work of 19th-century biologist Gregor Mendel.
Positioned alongside the existing Mendel Museum, which occupies St Augustin's Abbey, the pavilion commemorates the 200th anniversary of Mendel's birth.
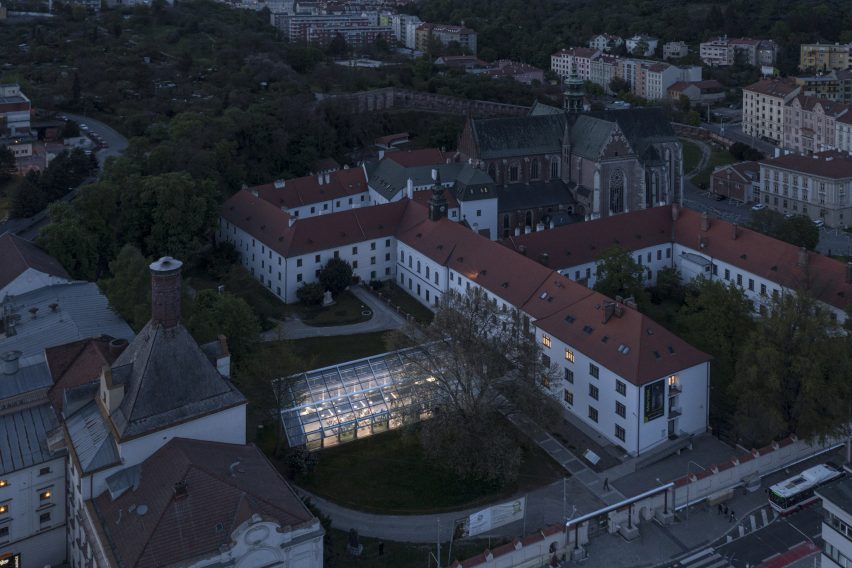
The former monastery building was historically an academic centre for developments in the study of genetics and where Mendel – considered the "father of genetics" – became the first person to discover the inheritance of genetic traits.
The site of Mendel's Greenhouse was chosen by Chybik + Kristof based on an original greenhouse that once stood in the monastery's courtyard, which was the site of the biologist's early experiments before being destroyed by a storm in the 1870s.
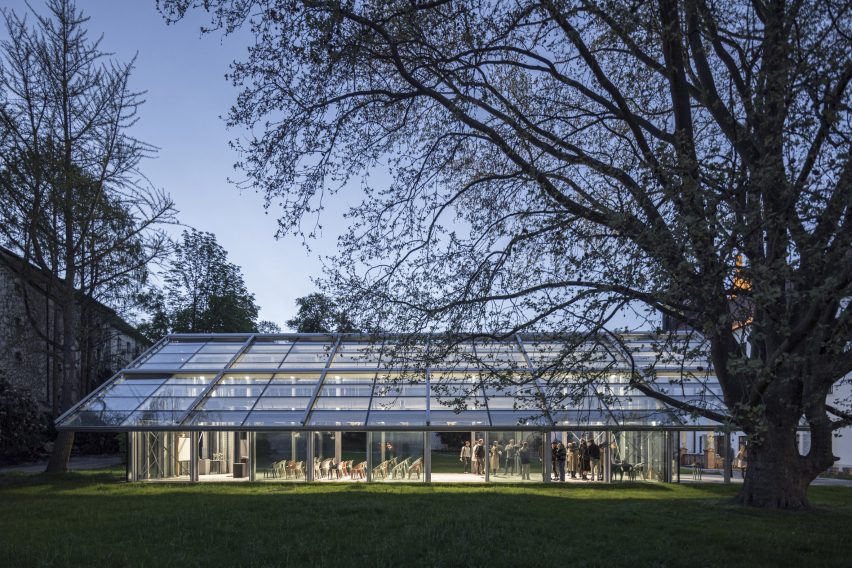
"Our goal was to create a structure that would represent the historical significance of the original greenhouse where Mendel conducted his first pioneering experiments and laid the foundations of genetics," the studio told Dezeen.
"The reinvented greenhouse integrates into the courtyard area and preserves the essence of the original building, which was highly significant within the realm of genetics," it continued.
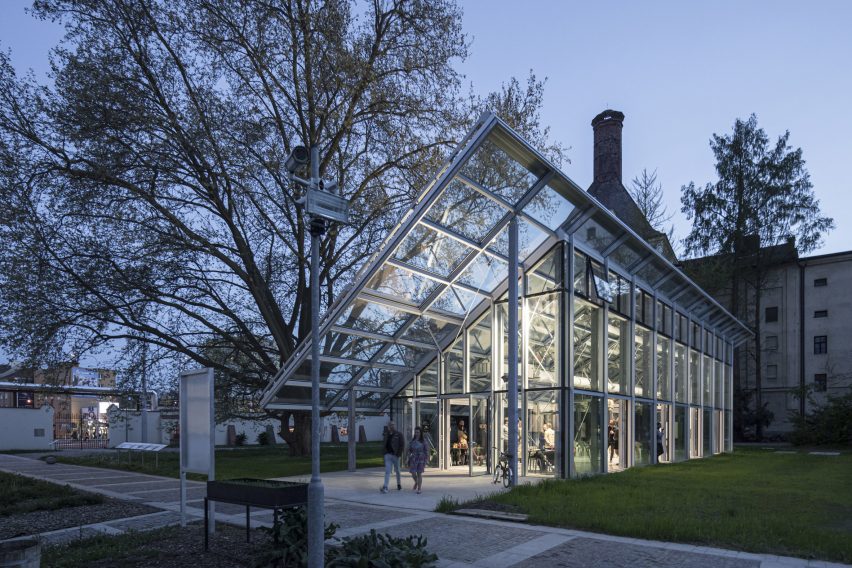
Informed by the original greenhouse, the new pavilion has a steeply sloping, mono-pitched form and a lightweight steel frame. An open interior is sheltered by the large overhang of its glass roof.
Its exposed structure is defined by a series of steel branches connected by nodes, which was designed by Chybik + Kristof to echo the diagrams used to depict Mendel's three laws of inheritance.
Inside, the single multifunctional space features a glossy concrete floor and large bowl-shaped planters suspended from the ceiling. Full-height sliding doors on either side open out onto the grass courtyard.
Primarily dedicated to a permanent exhibition exploring Mendel's legacy, the space is also intended to be used for lectures, conferences and other cultural events.
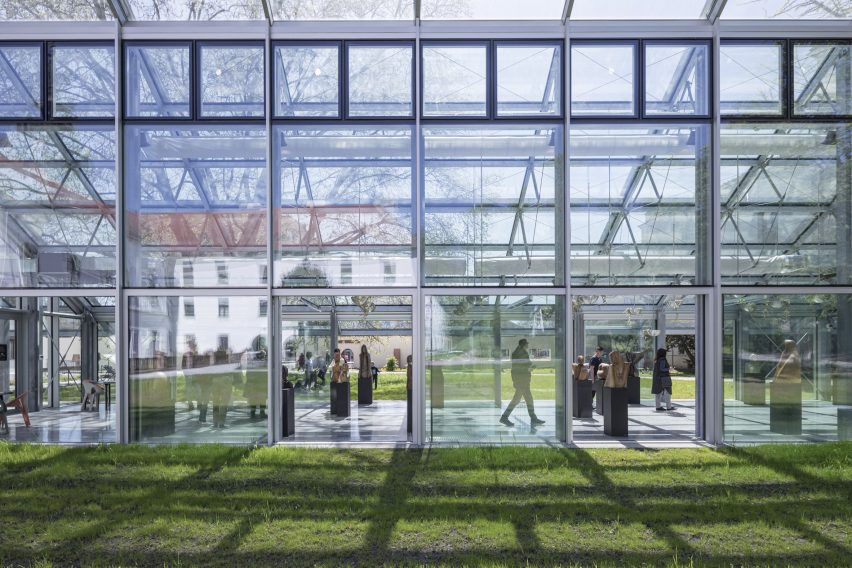
The roof is fitted with automatic blinds that allow the light level and temperature inside the greenhouse to be closely controlled, adapting to changes in the weather. They can also be closed for projections or screenings.
"Our efforts were devoted to maximising the openness of the floor plan, ensuring a continual and barrier-free environment," said the studio.
"Furthermore, its fully open side walls also allow for unobstructed views and eliminate any visual barriers," it continued.
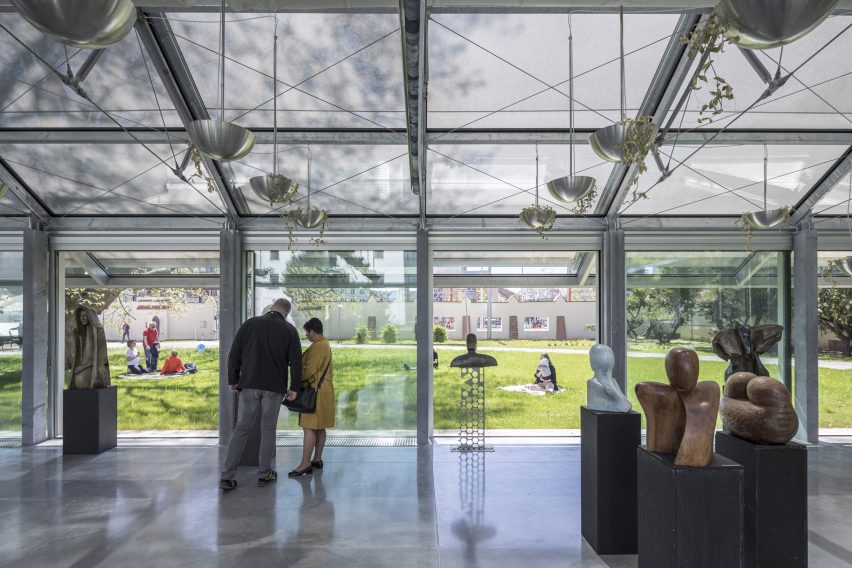
Based in Prague, Brno, and Bratislava, the architecture studio Chybik + Kristof was founded by architects Ondrej Chybik and Michal Kristof in 2010.
Its previous projects include a modular research centre in Visovice that doubles as a prototype for prefabricated construction and a pop-up marketplace in Prague that was created using reclaimed materials.
The photography is by Laurian Ghinitoiu.