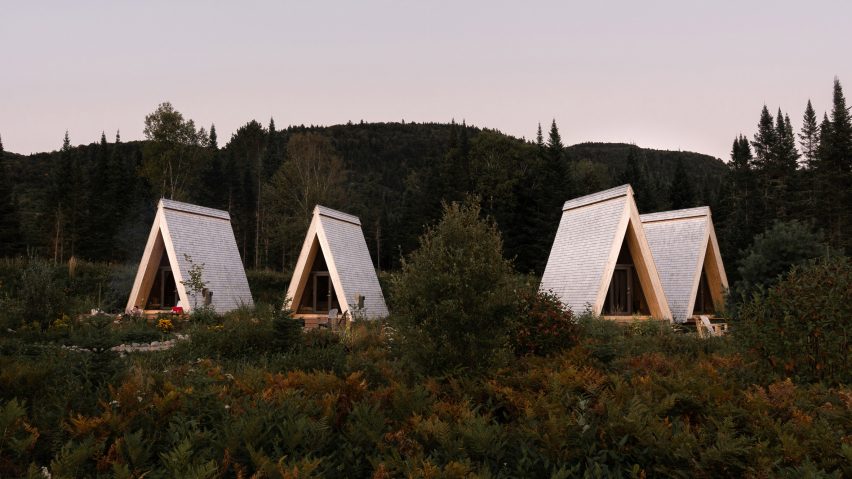
Ten A-frame homes and cabins where pitched roofs form sloping walls
A zero-emission holiday cabin and a triangular house with underground bedrooms feature in this roundup of A-frame homes.
Defined by their steeply pitched roofs that extend to reach near ground level, A-frame homes became popular in the 1950s, 60s and 70s and are now seeing a resurgence with modern interpretations being designed around the world.
This roundup features homes, guesthouses and small cabins that celebrate the characterful and tent-like appearance of A-frame forms in various ways, including exposing the structure, adding a fully glazed triangular gable end, or leaving the interior open-plan under the pitched roof.
Read on for 10 A-frame homes and cabins where pitched roofs form sloping walls:
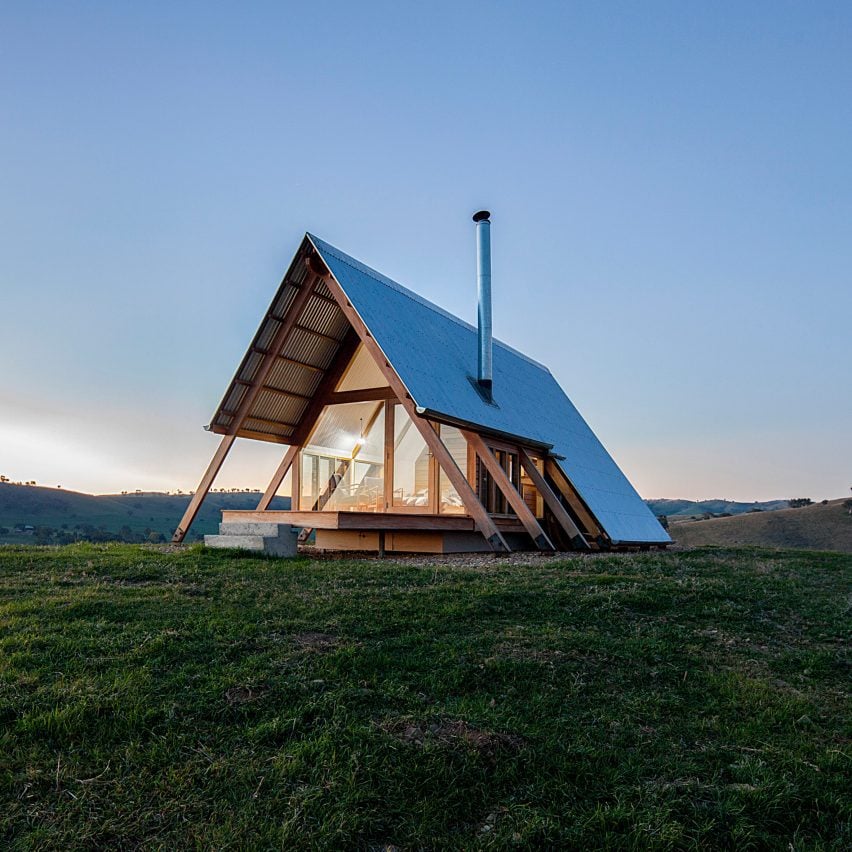
Kimo Hut, Australia, by Anthony Hunt Design and Luke Stanley Architects
Situated at the top of a hill in rural New South Wales, Australia, Kimo Hut features cut-outs in its A-frame roof and a glazed gable end that give views of the surrounding Kimo Valley.
Designed by Anthony Hunt Design and Luke Stanley Architects, the rental cabin features locally sourced Australian hardwood anchoring struts, silvertop ash exterior cladding and flooring, and white-painted grooved pine boards lining the interior walls.
Find out more about Kimo Hut ›
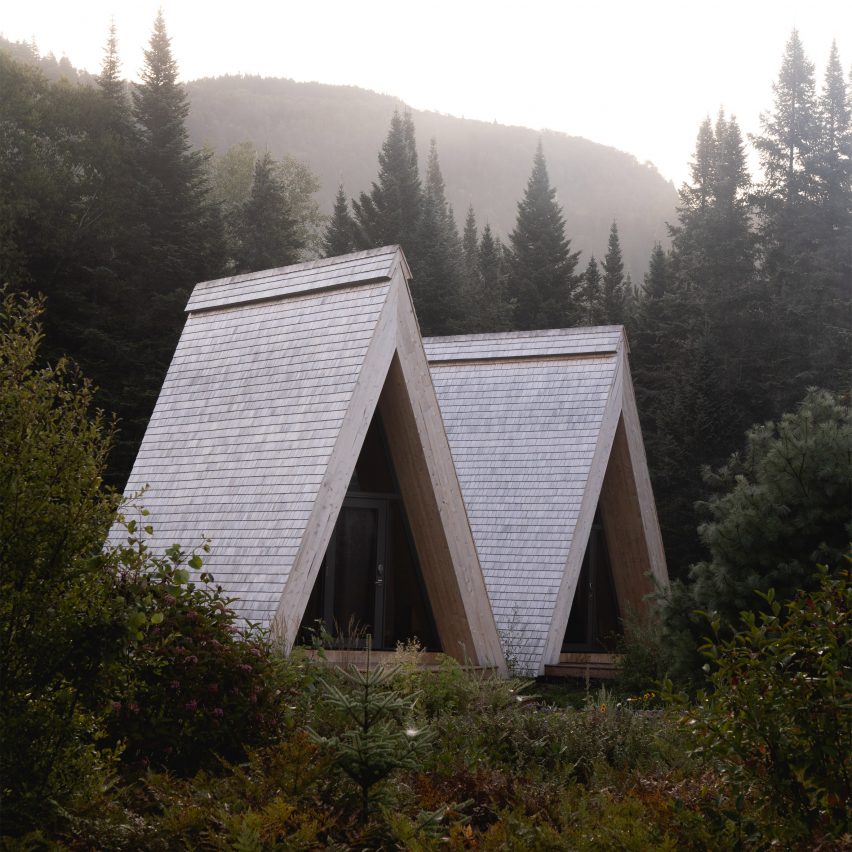
Farouche Tremblant, Canada, by Atelier l'Abri
A series of A-frame micro-cabins sit among the untamed woodlands at Farouche Tremblant, an agrotourism site designed by Canadian architecture studio Atelier l'Abri in Québec's Mon-Tremblant National Park.
Informed by A-frame cottages and cabins from the 1950s and 60s, each shelter has a compact plan containing a king bed, sofa and gas stove, with a wooden outdoor deck at the entrance.
Find out more about Farouche Tremblant ›
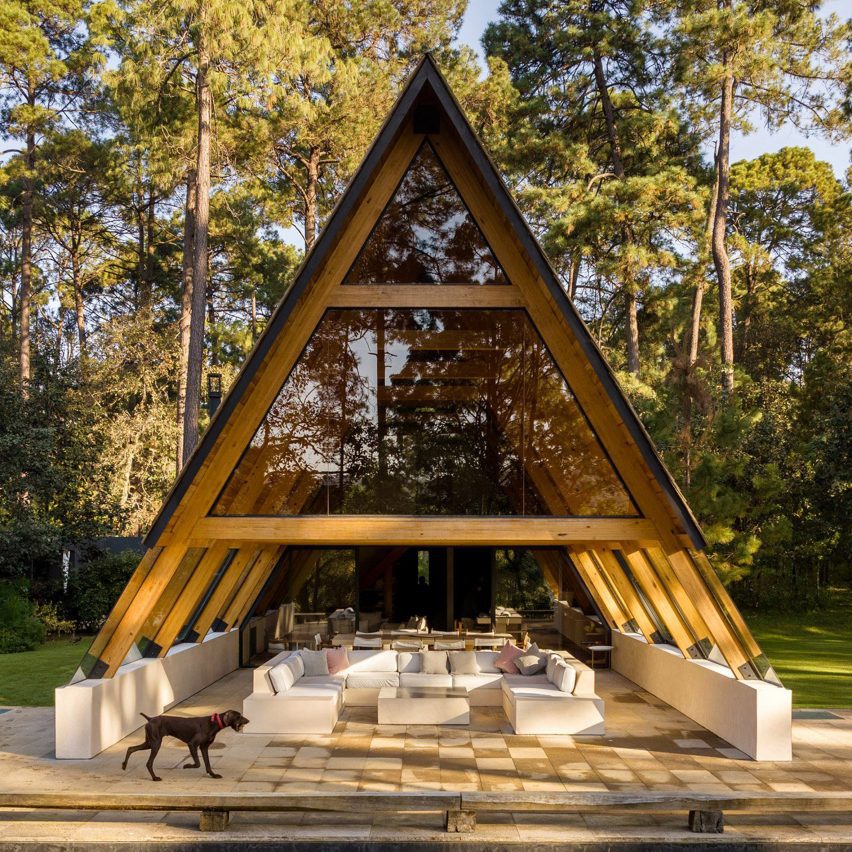
Valle de Bravo house, Mexico, by Pérez Palacios Arquitectos Asociados
Located in Mexico's Valle de Bravo forest, this house by local studio Pérez Palacios Arquitectos Asociados has a wooden A-frame structure with social spaces on the ground floor and bedrooms submerged underground.
Glazing at the gable ends and along the sides of the sloped walls lets natural light into the home, and rainwater is collected and reused from the steeply-pitched roof.
Find out more about Valle de Bravo house ›
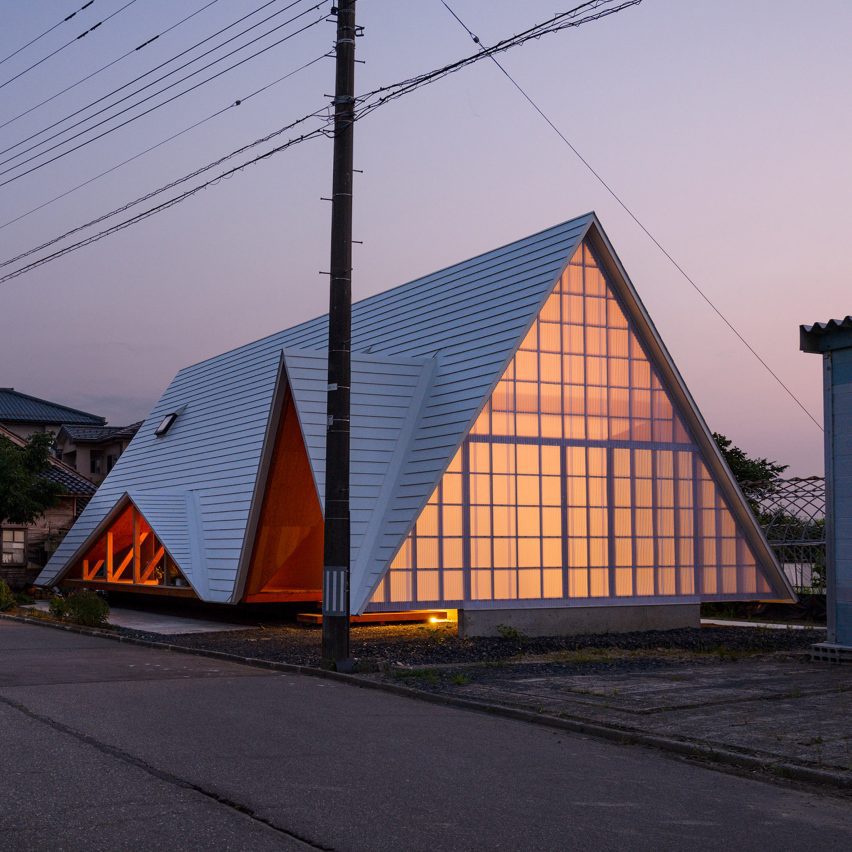
Hara House, Japan, by Takeru Shoji Architects
Japanese studio Takeru Shoji Architects created the Hara House in Nagaoka to look like a tent, with a large A-frame roof and triangular dormer openings that invite neighbours to stop and chat.
The studio placed an open-plan living and dining room at the centre of the home. At one end is a kitchen with a step ladder leading to a kid's bedroom on the mezzanine above, and at the other end is a bedroom and bathroom with a mezzanine study above.
Find out more about Hara House ›
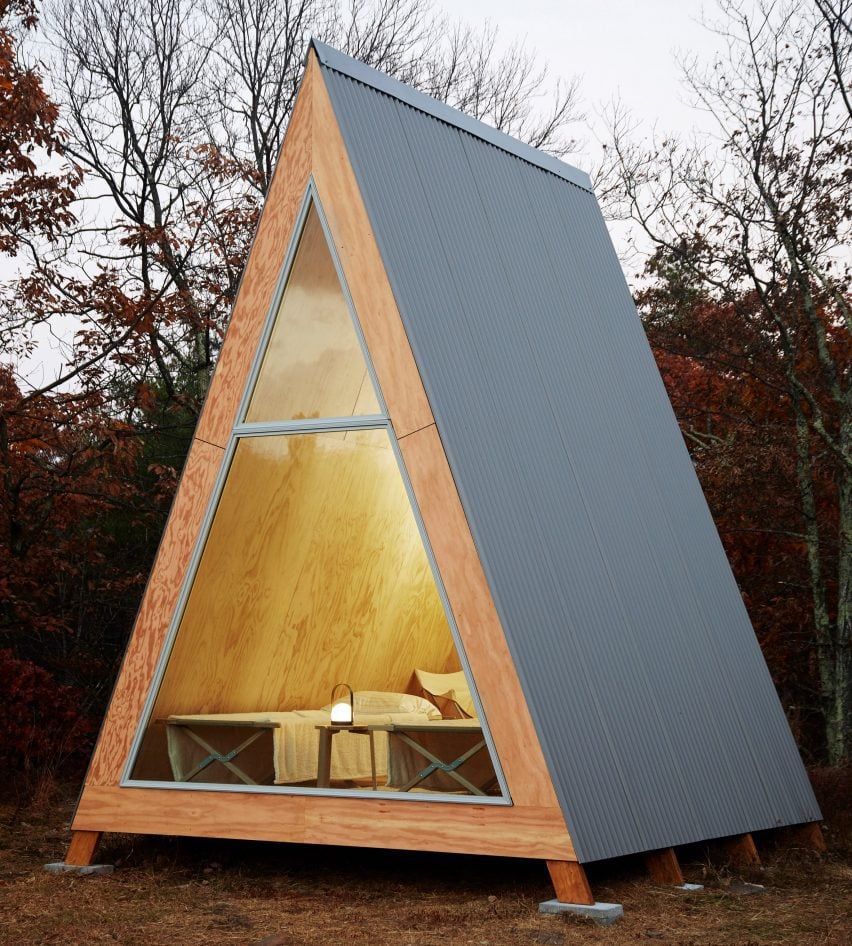
Designed as an ideal guest house, yoga studio or study, Den Cabin Kit is a flat-pack 115-square-foot (10.68-square-metre) A-frame cabin that users can assemble in just a few days.
Prefabricated in New York, it features a triangular window and wooden walls that are bolted and screwed together through pre-drilled holes for easy construction.
Find out more about Den Cabin Kit ›
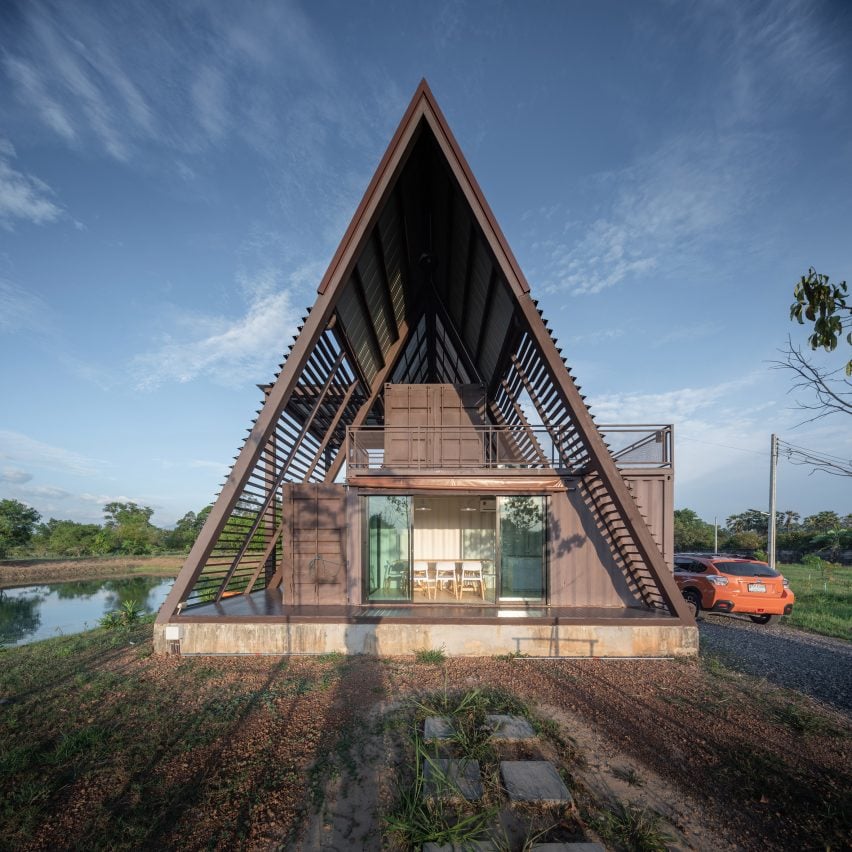
Container Cabin, Thailand, by Tung Jai Ork Baab
Architecture studio Tung Jai Ork Baab arranged shipping containers under a steep metal A-frame roof to create this home in Thailand.
Placed atop a thin concrete foundation, the A-frame roof creates a series of sheltered terraces and balconies between the containers and reduces solar heat gain in the internal spaces.
Find out more about Container Cabin ›
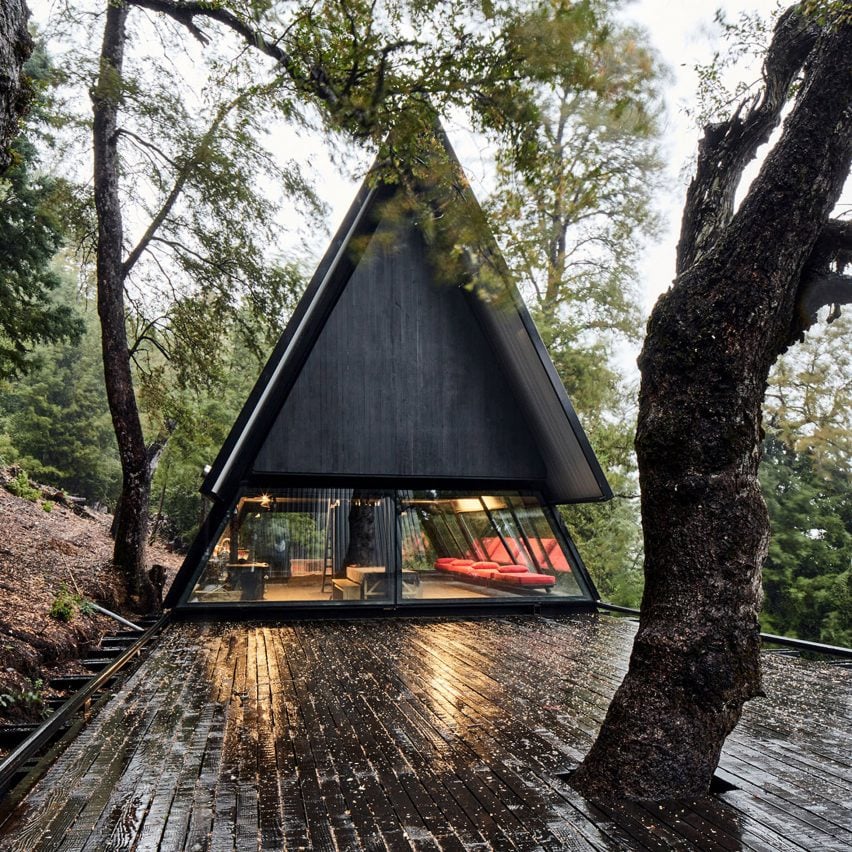
Prism House + Terrace Room, Chile, by Smiljan Radić
This A-frame structure perched on a blackened Oregon pine wood deck is one of two buildings architect Smiljan Radić designed for a home near a national park in Chile.
Glazed walls surround the open-plan living, kitchen and dining space on the ground floor, giving expansive views of the surrounding landscape. Corrugated black metal panels cover the roof of the upper level, where beds are placed.
Find out more about Prism House + Terrace Room ›
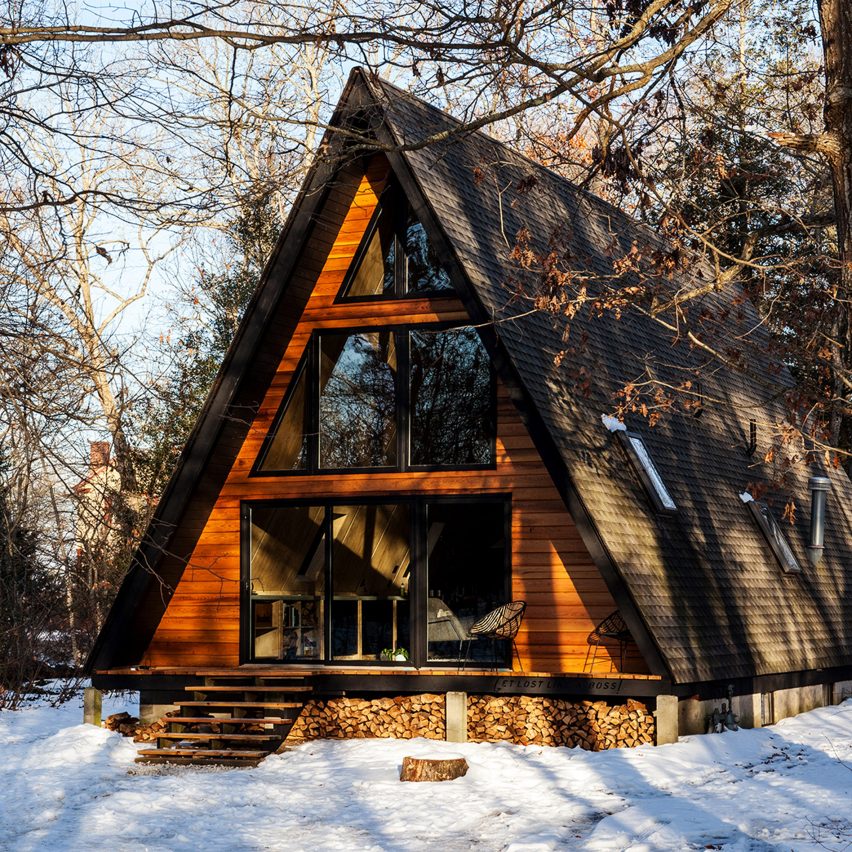
New Jersey cabin, USA, by Chad and Courtney Ludeman
Design duo Chad and Courtney Ludeman renovated this 1960s residence in New Jersey by adding plywood panels to the sloping interior walls to conceal newly added insulation.
The duo aimed to celebrate the cabin's original structure by leaving gaps in the plywood panels to reveal the existing A-frame beams, which were painted black to create contrast.
Find out more about the New Jersey cabin ›
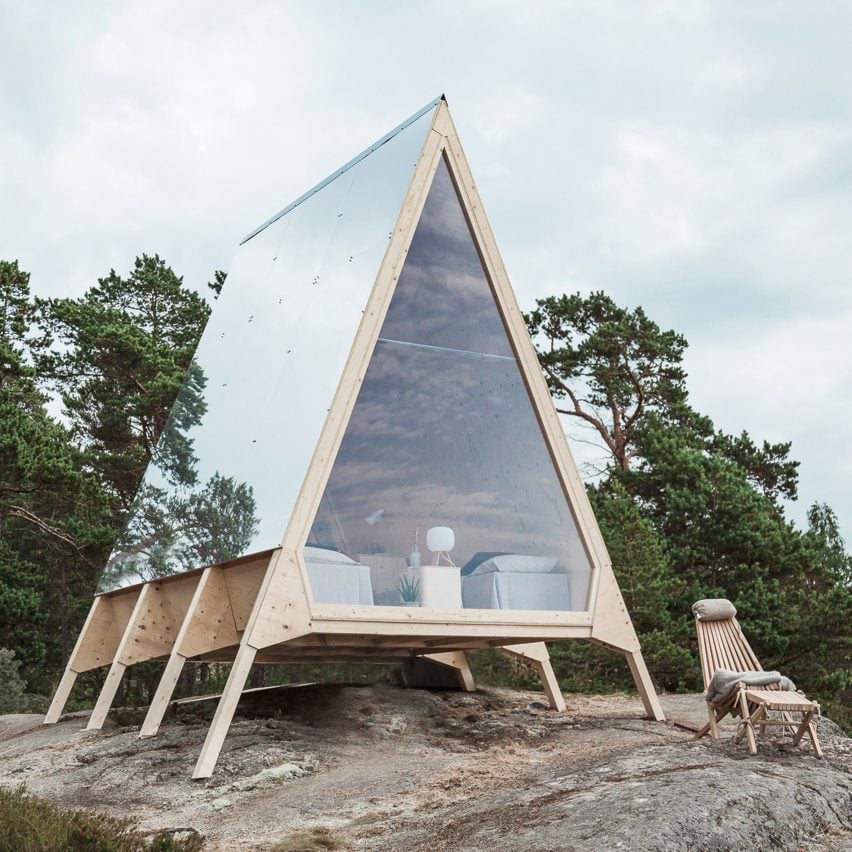
Nolla, Finland, by Robin Falck
Nolla was designed as a zero-emission mobile holiday cabin. The size of a small bedroom, the structure was made from pine and plywood and assembled without the need for screws.
Finnish designer Robin Falck created the cabin with an A-frame shape to make it easier to move between locations and to give an appearance reminiscent of camping tents.
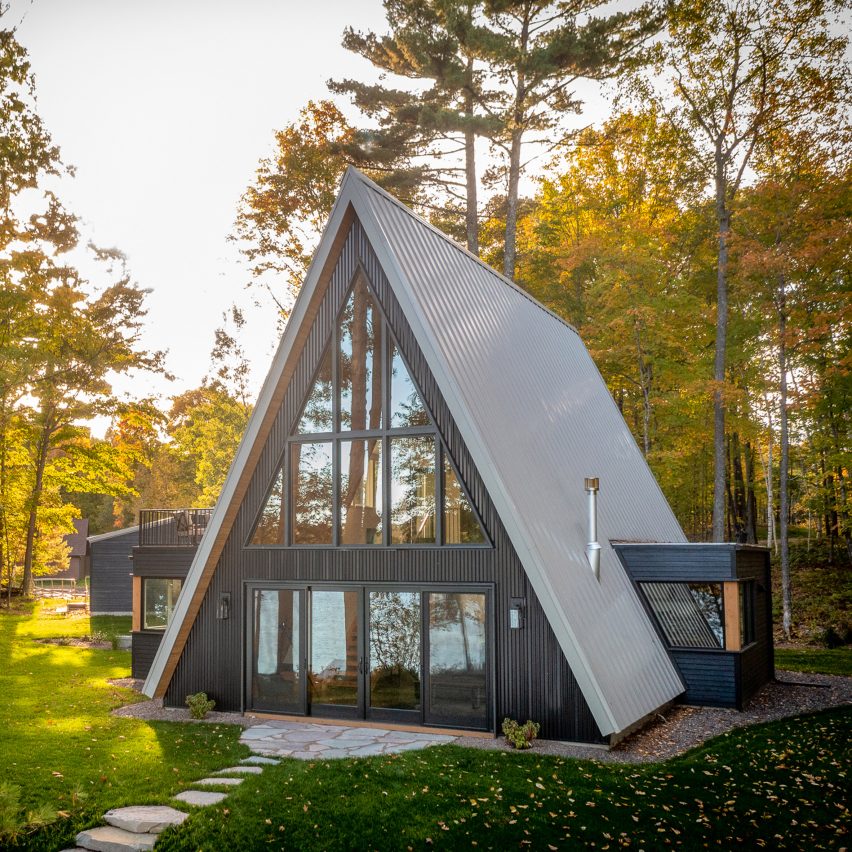
Lake Placid A-Frame, USA, by Strand Design
Steel and blackened wood wrap the exterior of the Lake Placid A-Frame home in Wisconsin, which was designed by American firm Strand Design to blend in with the surrounding forest and lake.
Rectangular forms were added to the sides of the A-frame structure, with the roof of the larger one used as a terrace accessed by the upper-floor bedroom.
Find out more about Lake Placid A-Frame ›