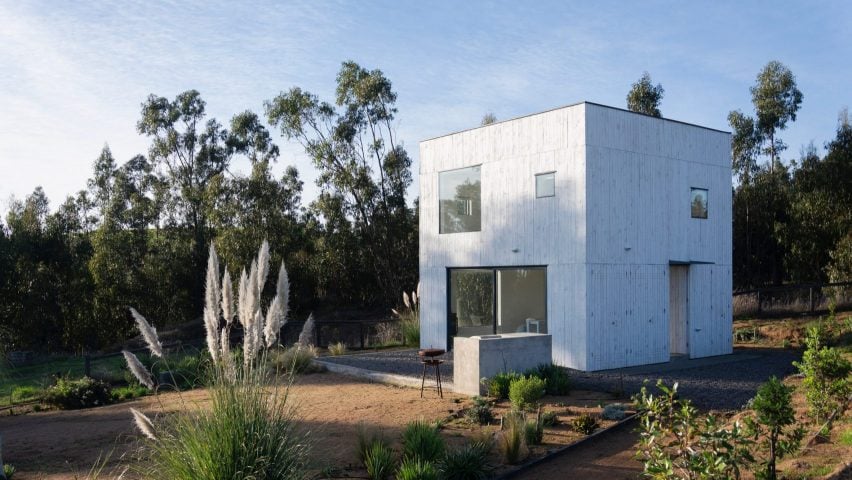
Distinctive house cladding from Dezeen's Pinterest
Over the last month, Dezeen's Pinterest followers have been searching for "house cladding" 70 per cent more than usual. We round up 10 popular projects from our Pinterest that feature homes with distinctive types of cladding.
Architects from around the world frequently use a variety of materials to creatively cover the exterior of buildings. In this roundup, studios have used timber, cork and weathering steel cladding for residential projects.
Scroll down to see ten projects from our cladding board on Pinterest.
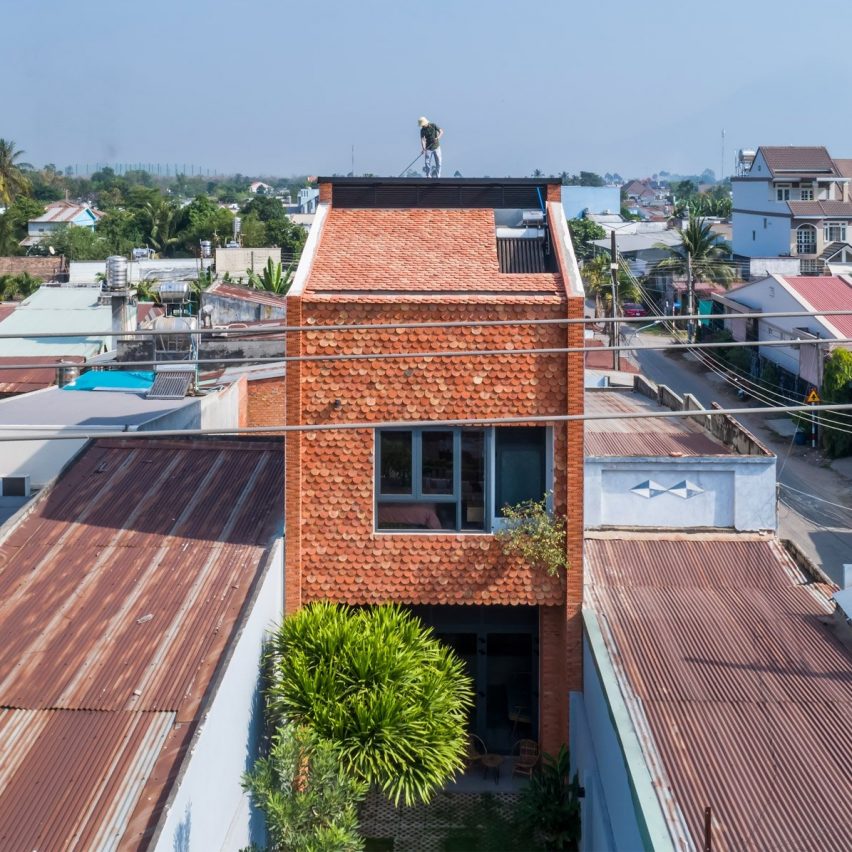
Architecture studio CTA clad this two-storey Vietnamese home with scallop, or "fish-scale", tiles from the client's old home.
The recycled tiles cover the home's exterior and roof, as well as internal walls, in a bid to lessen the amount of new materials used in the building process.
Find out more about 2HIEN house ›
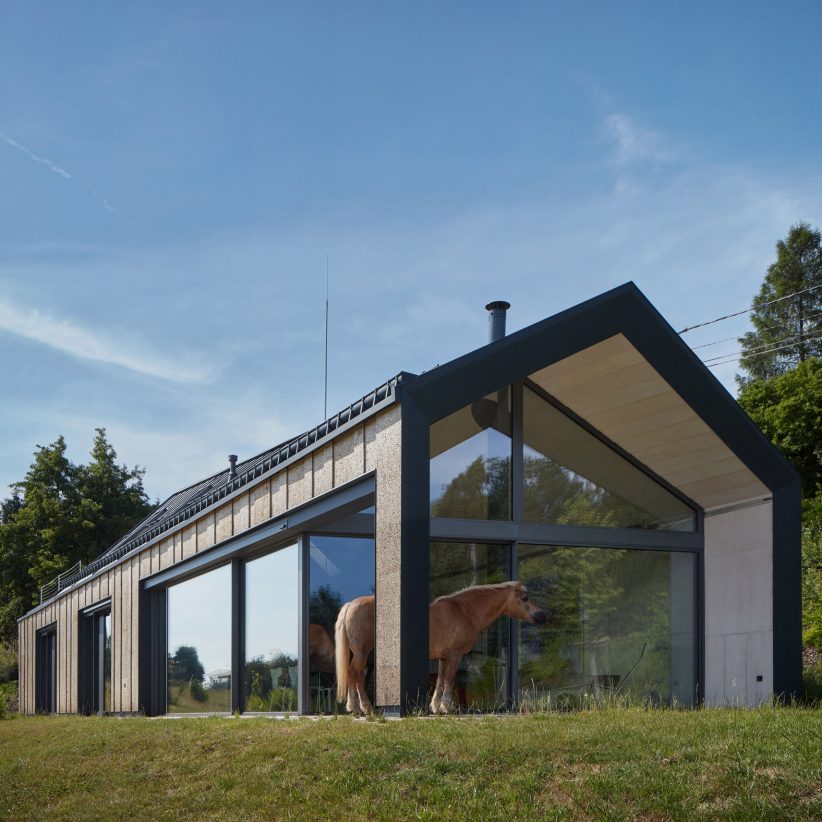
Rural house, Czech Republic, by Atelier SAD and Iveta Zachariášová
Atelier SAD and interior designer Iveta Zachariášová chose cork for the exterior of this Czech home due to its thermal and weather-resistant properties.
The team used pitched aluminium sheets for the home's roof and concrete for the walls, floors and ceilings inside the home.
Find out more about this Czech home ›
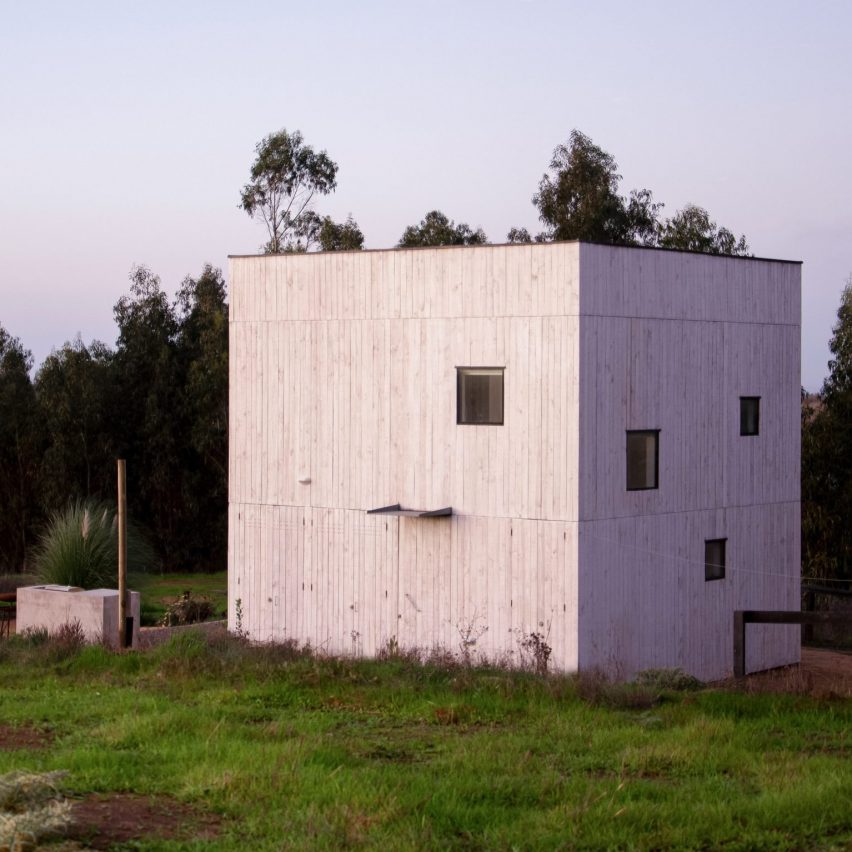
Casa Kuvo, Chile, by, Stanaćev Granados
Casa Kuvo is a wood-clad holiday home located on the Chilean coast designed by architecture studio Stanaćev Granados.
The studio used pine siding for the cubic form to reflect the bright sun.
Find out more about Casa Kuvo ›
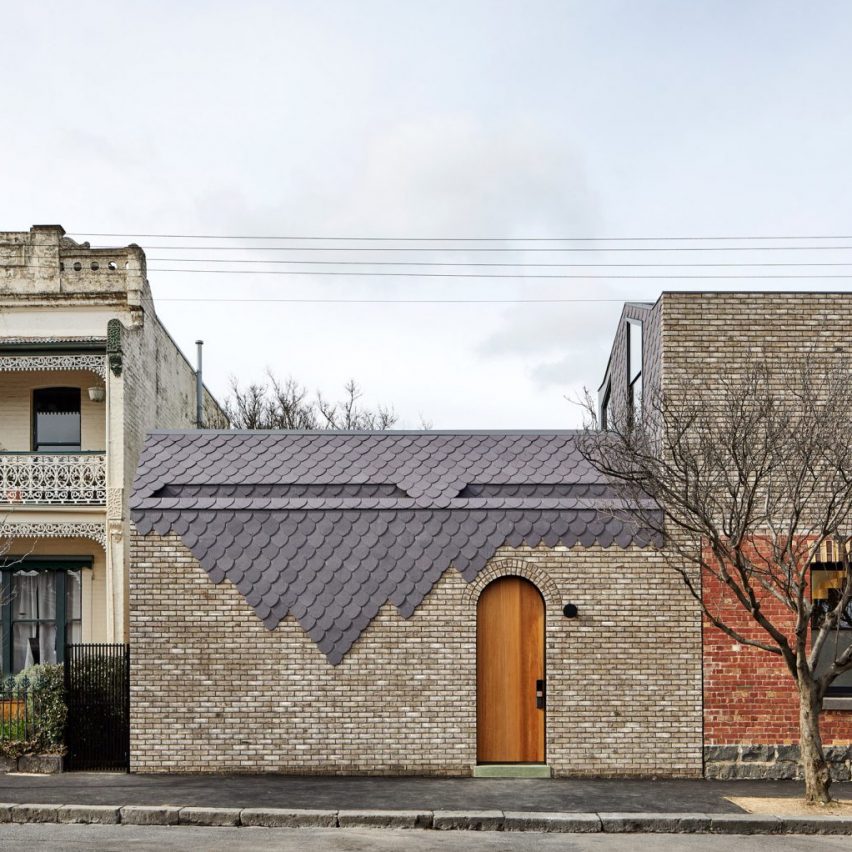
Nido House, Australia, by Angelucci Architects
Angelucci Architects has renovated a Victorian brick terraced house into a modern family home in Melbourne, Australia.
The project includes an extension to the existing brick house, where hand-cut Welsh slate tiles were used to clad the roof and a section of the facade.
Find out more about the Nido House ›
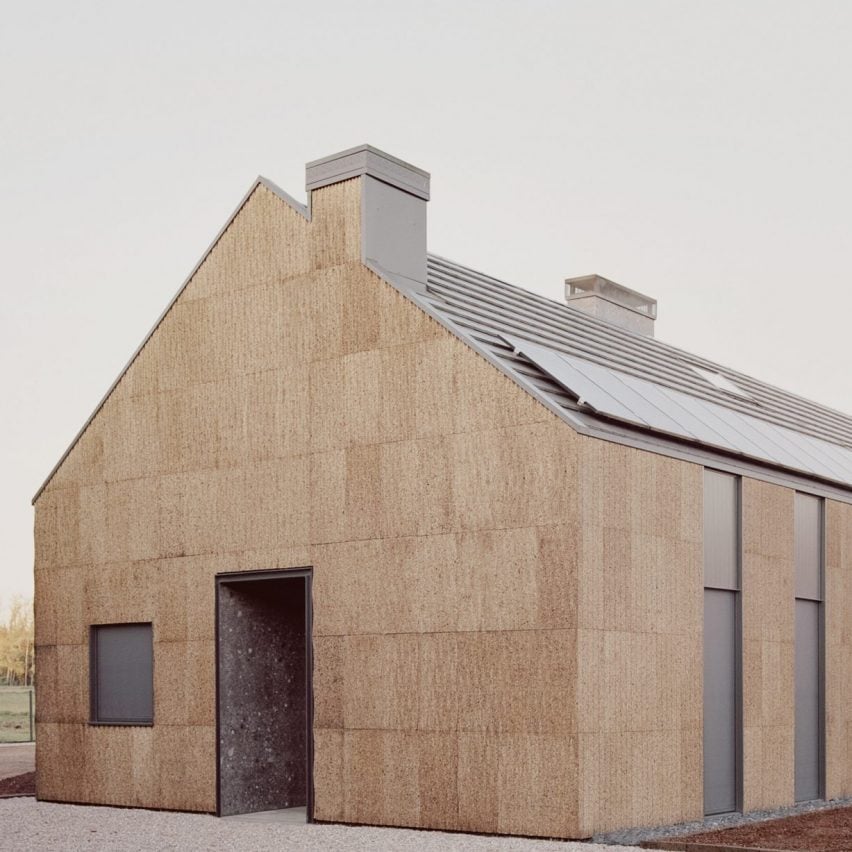
The House of Wood, Straw and Cork, Italy, by LCA Architetti
Italian architecture studio LCA Architetti used natural and recyclable construction materials, including a timber structure, straw insulation and cladding made from cork, to create a sustainable home in Magnago, Italy.
LCA Architetti's design is intentionally pared-back, in the hope of keeping the focus on the home's rural surroundings and reducing its environmental impact.
Find out more about the House of Wood, Straw and Cork ›
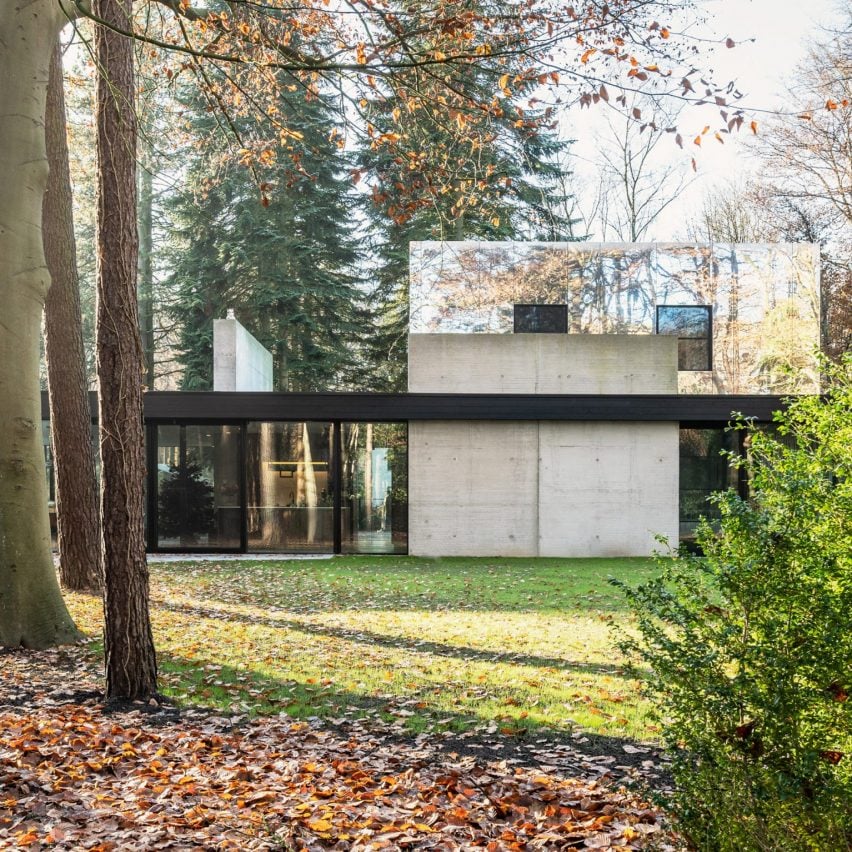
The Beli House, Belgium, by Studio Okami Architecten
Studio Okami Architecten designed a woodland villa in Antwerp, Belgium which was inspired by 1960s design.
The Beli House was made up of concrete and glass walls and is topped with a mirror-clad volume that reflects the surrounding woodland forest.
Find out more about the Beli House ›
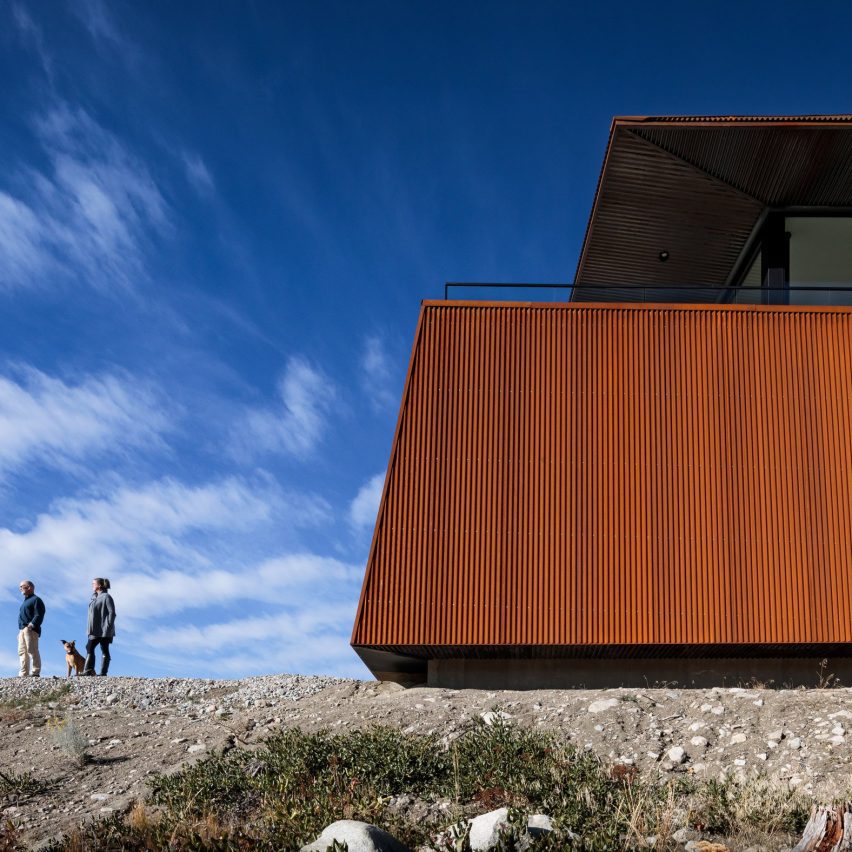
Mountain Beetle, Canada, by Omar Gandhi Architect
Omar Gandhi Architect designed a fire-resistant mountaintop retreat in British Columbia, Canada.
The facade of the residence was wrapped in weathering steel and recalls the shape of a mountain beetle, which the home is inspired by.
The studio designed the home to be fire-resistant due to it being in an area that experiences yearly wildfires.
Find out more about Mountain Beetle Architect ›
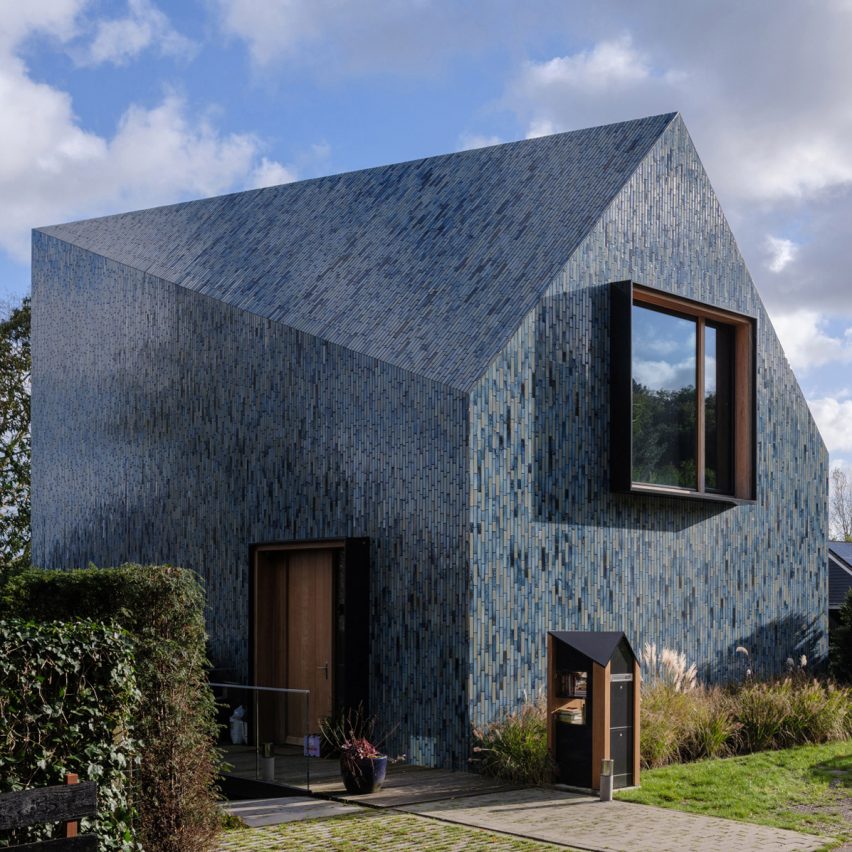
Villa BW, the Netherlands, by Mecanoo
Architecture studio Mecanoo used ceramic tiles for a three-storey Dutch home in the village of Schoorl in the Netherlands.
The tiles are coloured grey, blue and green and have been treated with a pearlescent glaze which makes them appear to shift colours depending on the sunlight during the day.
Find out more about Villa BW ›
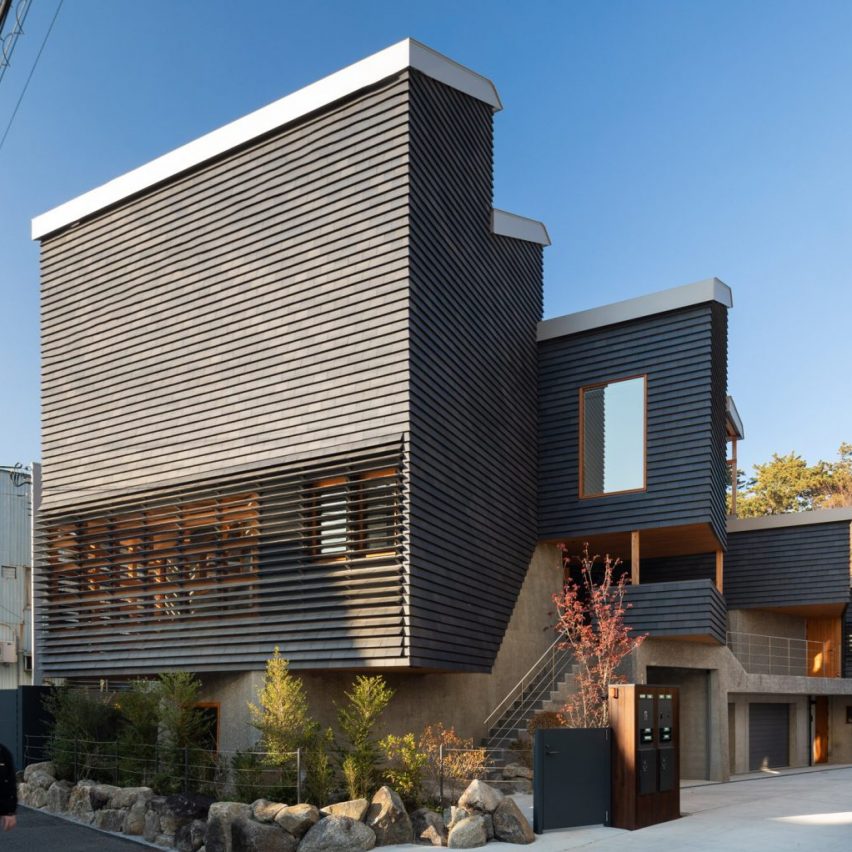
The Nishiji Project, Japan, by Kompas
The Nishiji Project is a house and art gallery in the coastal city of Chiba, Japan, that is clad in the country's traditional kawara tiles, which were blackened to resist salt damage.
The residence has garages on the ground floor, while galleries and offices are arranged across three storeys.
Find out more about The Nishiji Project ›
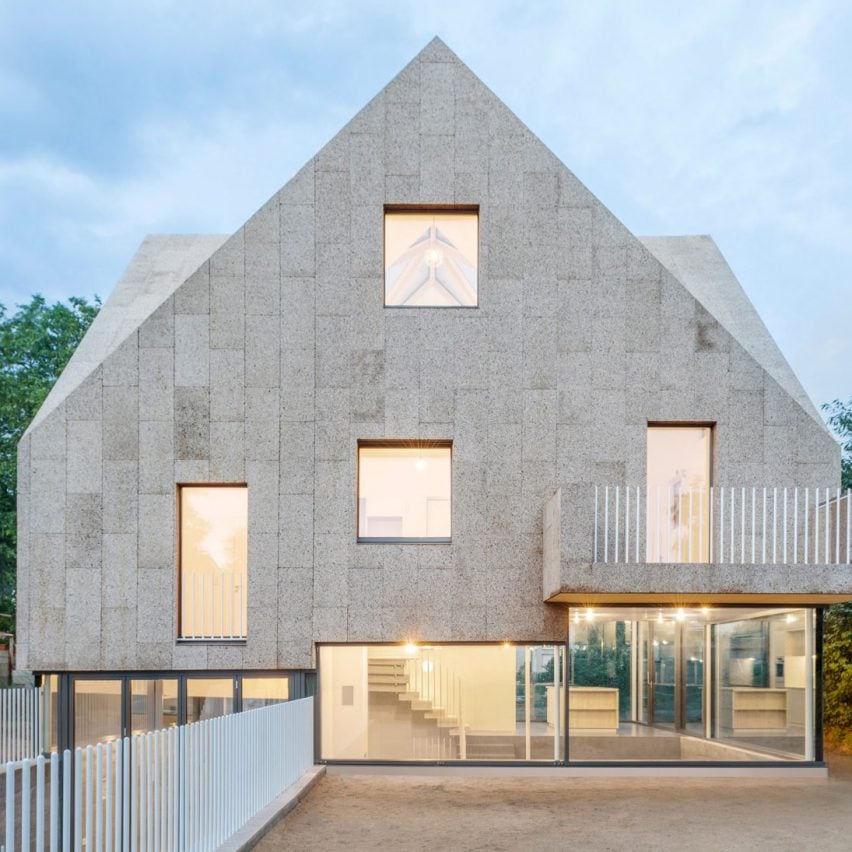
Cork Screw House, Germany, by Rundzwei Architekten
Rundzwei Architekten used waste cork from the wine industry for the facade and roof of this Berlin home.
The studio used cork to make the home thermally efficient while also creating a striking exterior.
Find out more about Cork Screw House ›
Follow Dezeen on Pinterest
Pinterest is one of Dezeen's fastest-growing social media networks with over 1.4 million followers and more than ten million monthly views. Follow our Pinterest to see the latest architecture, interiors and design projects – there are more than four hundred boards to browser and pin from.
Currently, our most popular boards are bathrooms and technology.