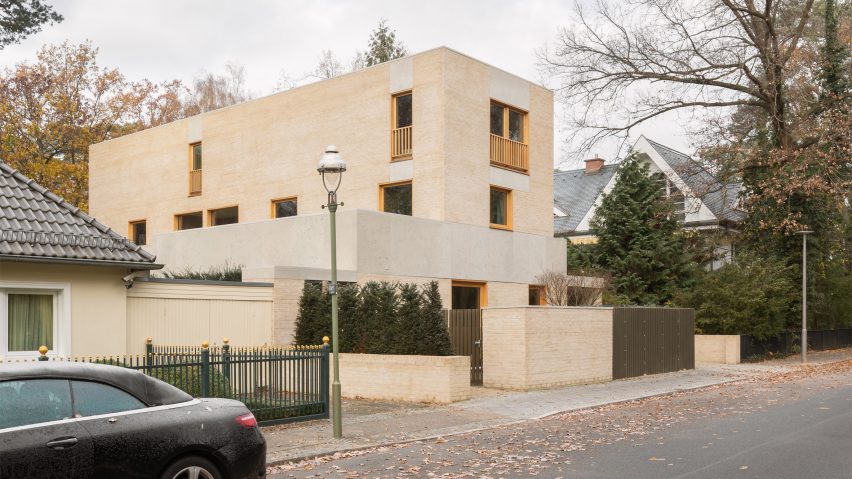
O'Sullivan Skoufoglou transforms Berlin bungalow with blocky extension
A band of limestone separates old and new at Fohlenweg, a house in Berlin that London studio O'Sullivan Skoufoglou Architects created using the walls of an existing bungalow.
The three-storey family home was developed from a single-storey house on the edge of Grunewald Forest and features a pale brick exterior divided by the limestone band.
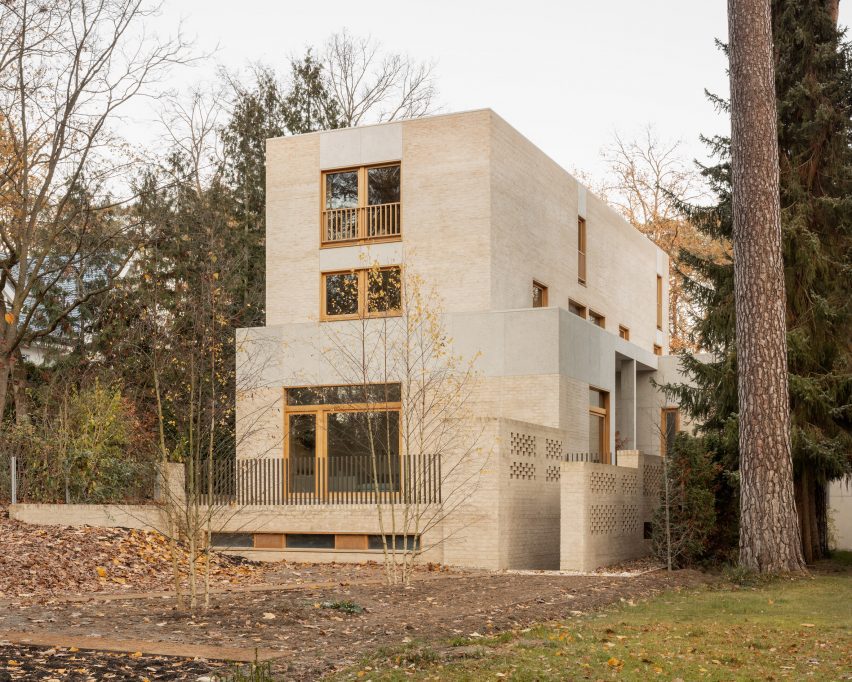
Prior to the studio's intervention, the bungalow, which was built as army housing during world war two, featured a low roof and compartmentalised interiors.
Aiming to open up the house, O'Sullivan Skoufoglou Architects removed the pitched roof and added a two-storey volume to the walls of the existing structure. To highlight the connection between the old and new, a limestone band wraps the top of the existing ground floor.
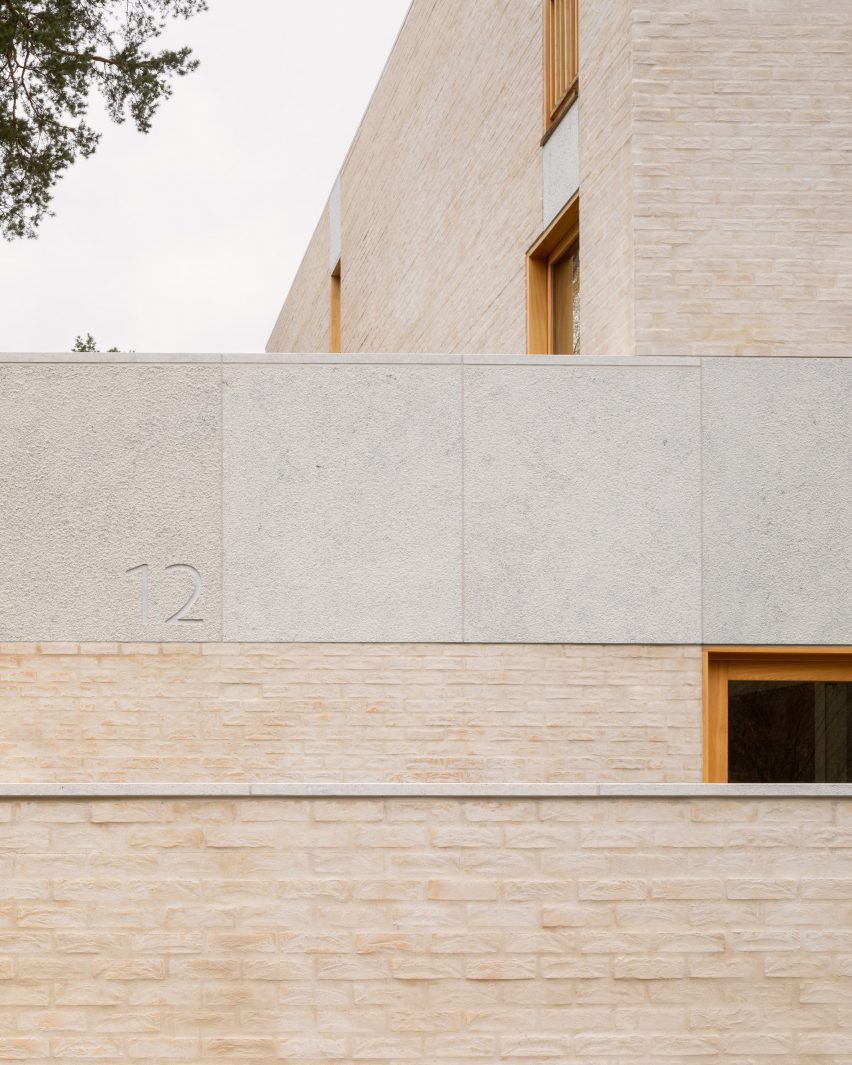
"The family had lived in the house – a single-storey with a basement, a low-pitched hipped roof and a cellularised interior – for fifteen years prior to the work," said studio founder Amalia Skoufoglou.
"On our quest to keep and reuse the structure as much as possible, the basement was kept intact with minor structural alterations, the ground floor load-bearing walls were kept and extended upwards to create a first floor," she told Dezeen.
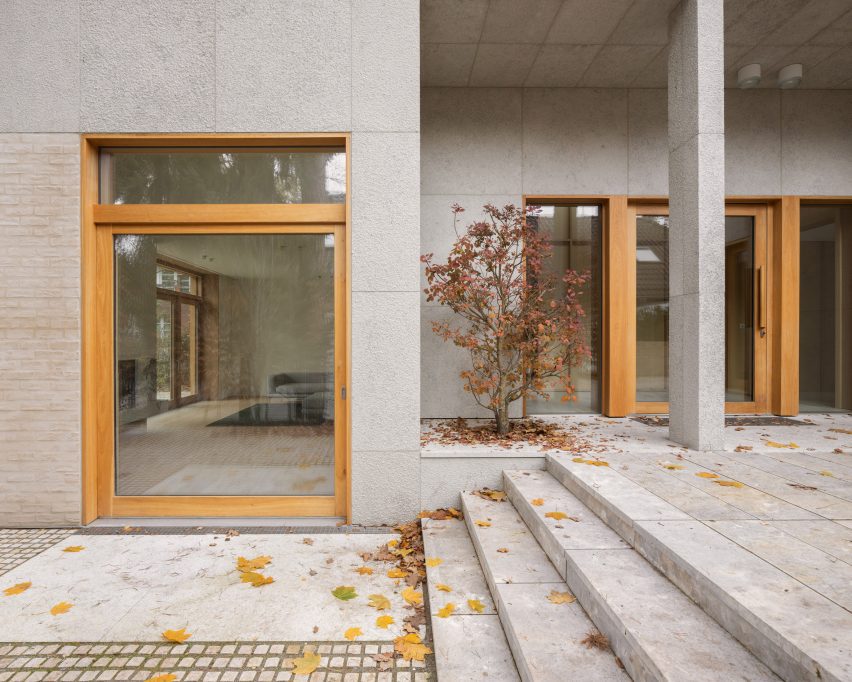
Fohlenweg is designed to have a robust appearance, achieved with a blocky form that is clad in bricks with a neutral lime-mortar coating. Its structure is made from mass timber.
"Much thought went into the choice of materials and specification, testing different textures and combinations of masonry elements seeking to make robust surfaces that appear heavy, last long and require little maintenance over the years, weathering naturally, taking the patina of the surrounding woods," said O'Sullivan Skoufoglou Architects.
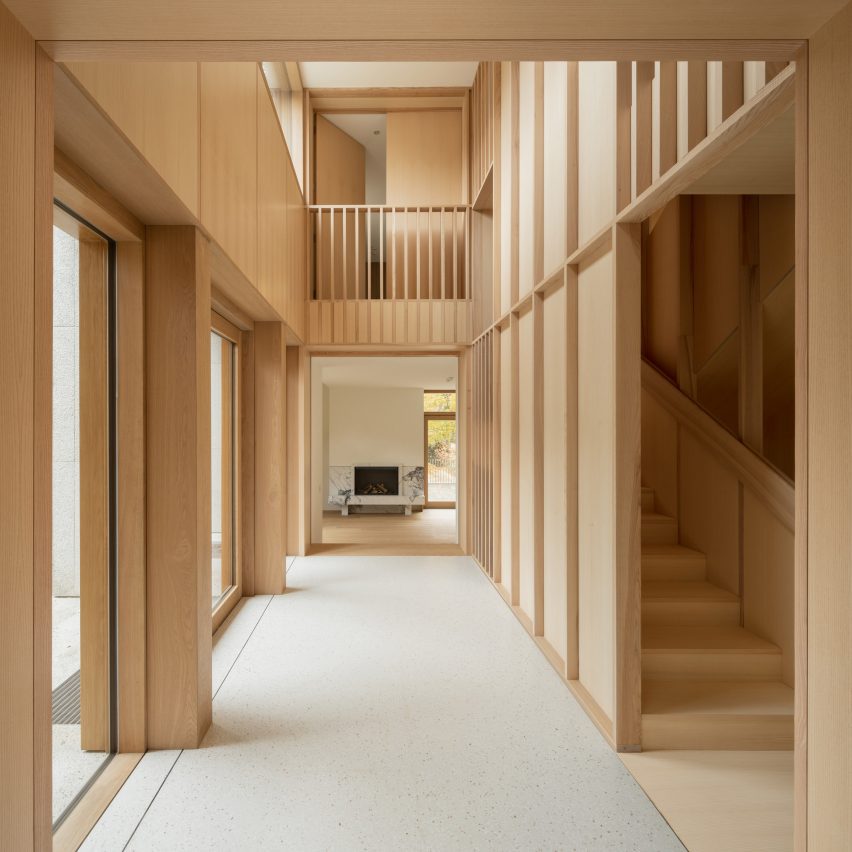
Recessed slightly into the home's main footprint, Fohlenweg's entrance is bordered by limestone slabs that extend from the larger limestone band.
The covered porch area invites guests into the home through a glass front door framed with warm-toned wood, which sits between two floor-to-ceiling windows set within the same frames.
Beyond the front door is a double-height entrance hall with a timber-lined stairwell topped with a skylight to connect the floors of the home.
"We envisaged life rotating around this central node on the upper floors that both connects and allows one to be alone to pursue different activities," said Skoufoglou.
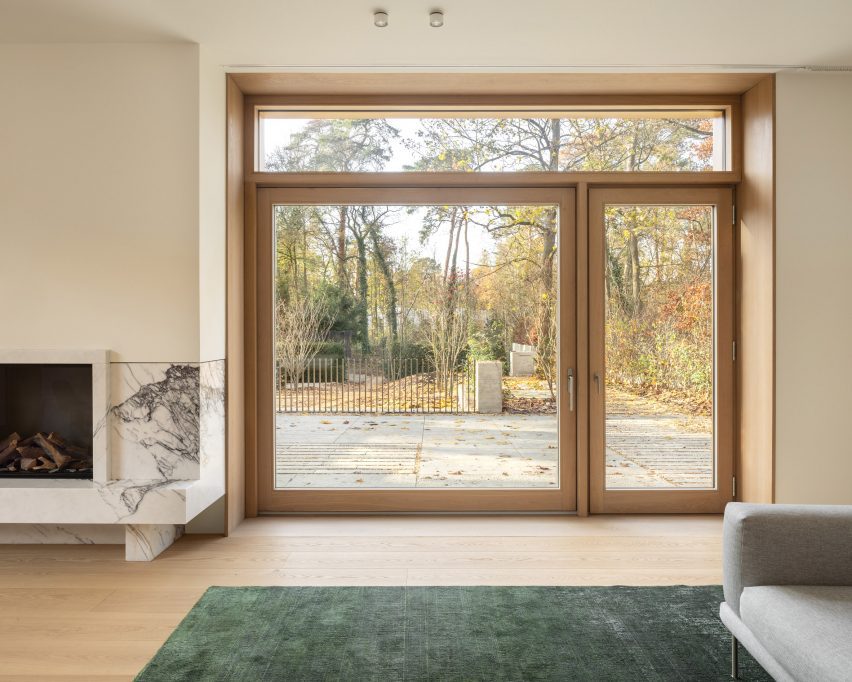
On the ground floor, a living room with outdoor access sits to one side of the double-height hall.
Meanwhile a kitchen and dining space extends from the other end of the circulation space, connecting to an additional living room.
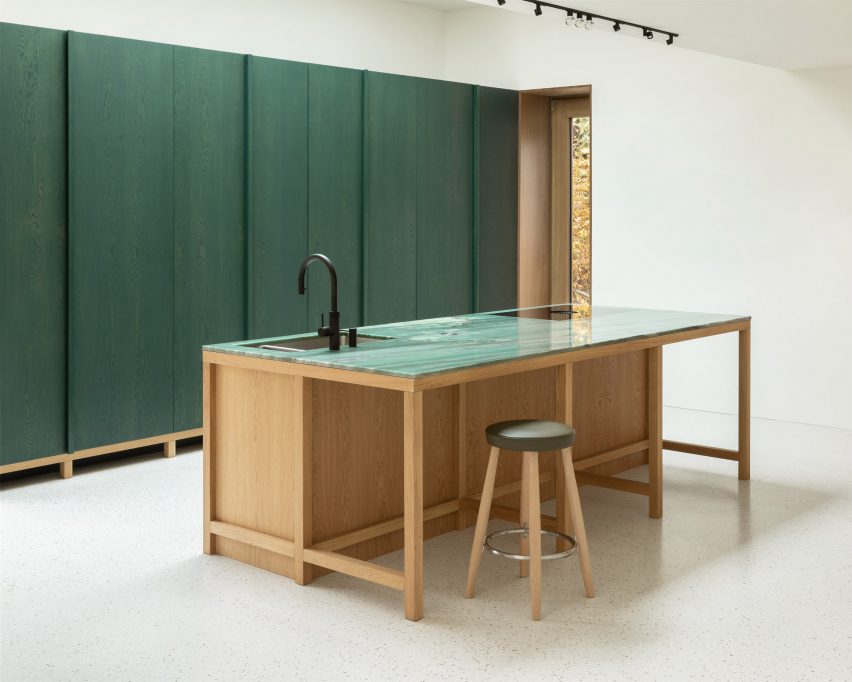
The kitchen is fitted with green-painted timber cupboards across one wall, as well as a central island topped with a green-marble countertop.
Three first-floor bedrooms wrap around the double-height void, while the top floor of the home features a yoga room, study and play room. Across the walls of each room, the home's mass-timber structure is left exposed.
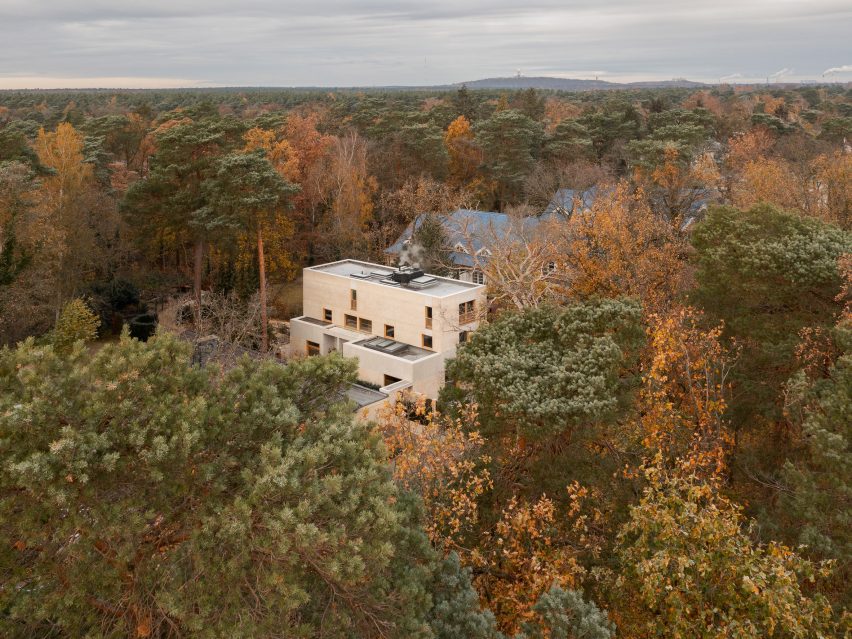
"The upper volume utilises a low-carbon mass timber structure, mainly fabricated off-site and brought as panelled units, complete with layers of breathable wood fibre insulation that achieved a quick installation time of two weeks," said O'Sullivan Skoufoglou Architects.
Other recent residential projects by O'Sullivan Skoufoglou Architects include a red-stone extension to a London terrace and a home with minimal wood-lined interiors and a hidden roof terrace.
The photography is by Ståle Eriksen.