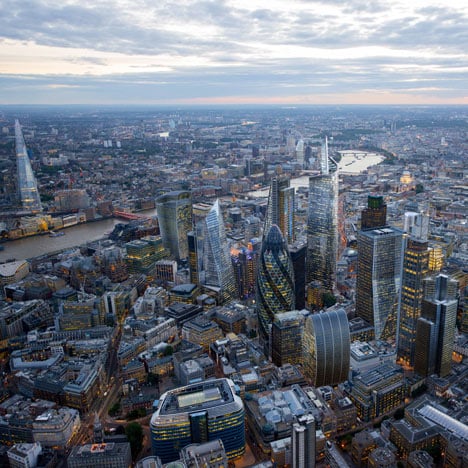
13 projects that could change the face of London
Following the unveiling of a floating cycle path proposed for the River Thames, we've collected together 13 controversial projects from the pages of Dezeen that could transform London.
Fuelled by rising levels of investment by developers, a need to house a growing population and the necessity to improve infrastructure, London is rapidly evolving.
The proposals below have ignited debates in our comment sections on issues ranging from cycling and transport to the value of public space and the provision of affordable housing.
Thomas Heatherwick's garden bridge over the River Thames
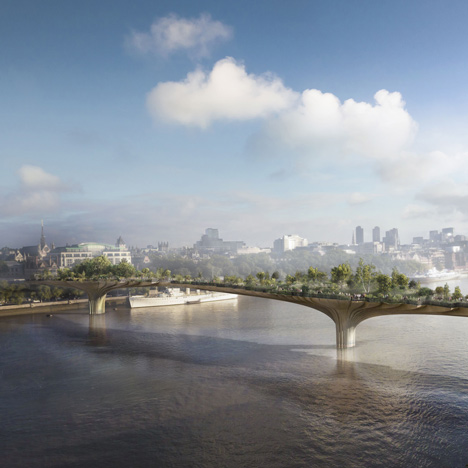
"The idea is simple," says Thomas Heatherwick. "We will connect north and south London with a garden." Proposed for a site between the existing Blackfriars and Waterloo bridges, Heatherwick's garden bridge design for pedestrians features two fluted piers supporting a tree-lined walkway.
The original cost of the structure – raised from private investors – was reported to be £60 million, but that price is rumoured to have soared raising questions marks over the future of the project. Find out more about this project »
Norman Foster's "cycling utopia" above London's railways
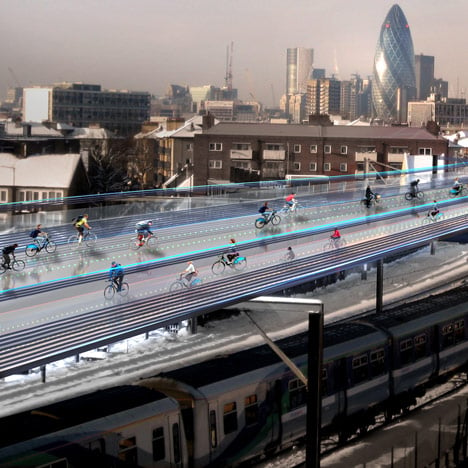
Perhaps one of the most controversial projects we have featured recently, this network of elevated pathways above London's railways is designed to create safe car-free cycling routes.
Called SkyCycle, the proposal by architects Foster + Partners, landscape architects Exterior Architecture and transport consultant Space Syntax is for a "cycling utopia" of approximately 220 kilometres of dedicated cycle lanes, following the routes of existing train lines. Find out more about this project »
Endless City by SURE Architecture
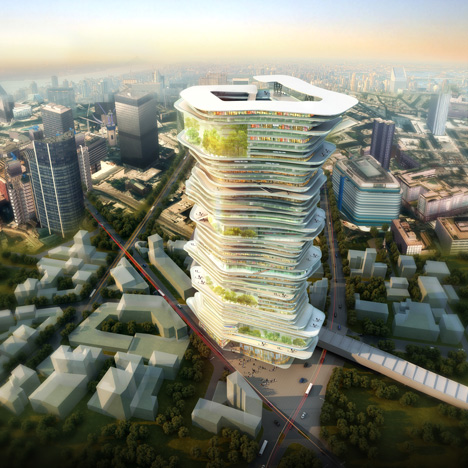
This futuristic 300-metre skyscraper for London was designed for the SuperSkyScrapers Awards, a competition seeking an "inspirational typology for a high-quality organic skyscraper concept to be used as a tech city".
Although it's not likely to be built any time soon, SURE Architecture's skyscraper could theoretically house an entire neighbourhood – with its own ecosystem and a spiralling form that could be extended infinitely upwards to accommodate residential communities, business, schools, parks, public plazas and shopping areas. Find out more about this project »
Floating freshwater pools for the Thames by Studio Octopi
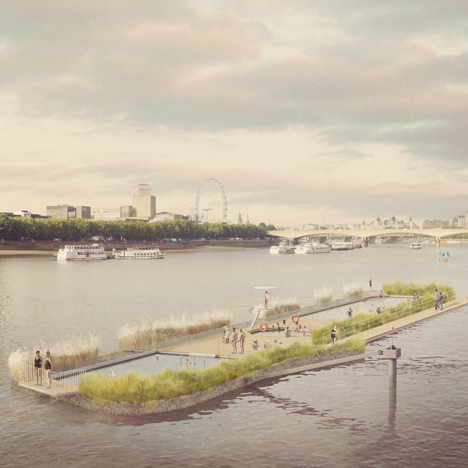
Would you swim in the River Thames? Perhaps not in its current murky and brackish state, but London office Studio Octopi was looking ahead to 2023 and the arrival of London's Super Sewer – a new sewage tunnel that would make the river's waters clean enough to bathe in – when it initially unveiled a plan for a floating swimming pool.
Thanks to a wave of public enthusiasm for the project, the studio has now launched a freshwater version of the scheme with a floating pontoon to contain three pools that could launch much sooner. Find out more about this project »
The redevelopment of Crystal Palace
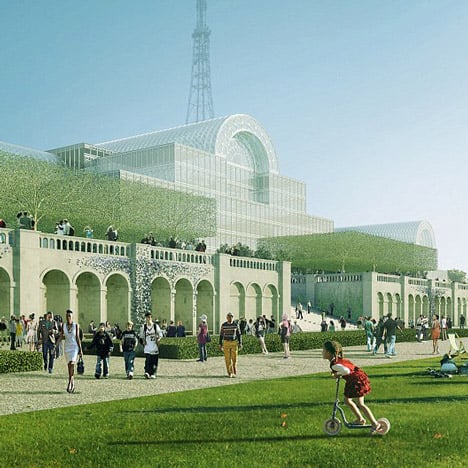
Joseph Paxton’s Crystal Palace in south London was one the world's biggest glass building when it was built in 1851 to house the Great Exhibition, but was destroyed by fire in 1936. It remains one of the city's most important lost buildings, so it was no surprise that plans to rebuild it now would provoke controversy.
Nevertheless, the competition to design a new Crystal Palace exhibition hall on the same site attracted the attention of world-famous architects including Zaha Hadid, Richard Rogers and David Chipperfield. Dezeen columnist Sam Jacob explored the implications of the project in a piece entitled: "We are surrounded by zombie architecture". Find out more about this project »
Gehry and Foster's designs for Battersea Power Station redevelopment
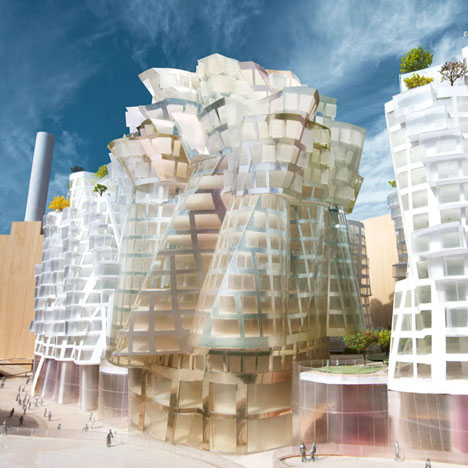
From the redevelopment of one iconic London landmark to another. Battersea Power Station in south London is an important relic of the city's industrial past, but has sat derelict for decades as developers failed to find a way to repurpose the huge protected building.
After years of negations, the building is finally undergoing an £8 billion facelift, with a residential development by Frank Gehry and Foster + Partners connecting the existing building with a new London Underground station as part of Rafael Viñoly's masterplan for the 17-hectare site. Find out more about this project »
UK's tallest residential tower by Foster + Partners
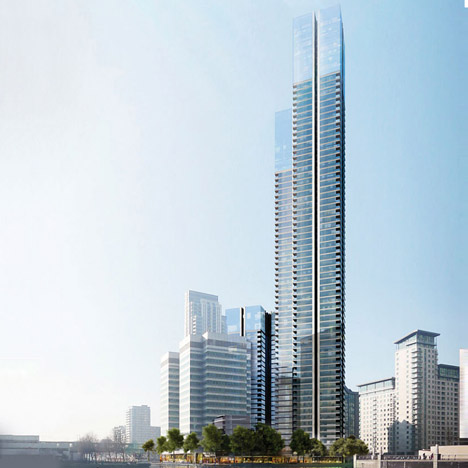
This 73-storey skyscraper at Canary Wharf, one of London's major business districts that houses a cluster of tall buildings in east London, is set to become the tallest structure dedicated to housing in the UK.
The South Quay Plaza development, designed by Foster + Partners for the Isle of Dogs, will also feature a 36-storey tower, providing a total of 900 new homes. Existing buildings on the site will be demolished to create space for the development. Find out more about this project »
Herzog & de Meuron's skyscraper for east London
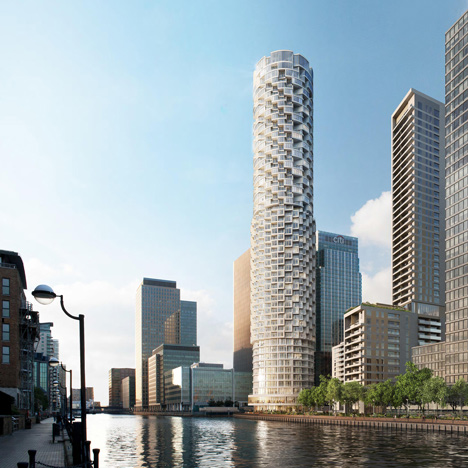
Joining Foster + Partners in building up Canary Wharf are Swiss architects Herzog & de Meuron. This cylindrical skyscraper is one of five new buildings in the Wood Wharf development at the eastern end of the district.
The tower is one of three residential buildings developed by Herzog & de Meuron and London studio Stanton Williams that together will provide 884 homes. Allies and Morrison have also designed two office blocks targeted at creative media, technology and telecommunications companies. Find out more about this project »
London's answer to the High Line
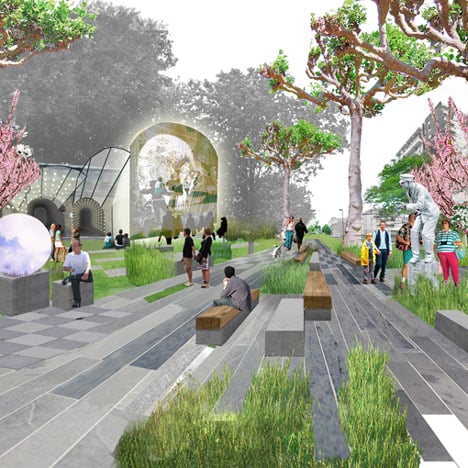
The final section of New York's acclaimed High Line – the project that transformed a disused section of elevated railway into a public garden in the centre of the city – has just completed, prompting renewed calls for London to implement something similar.
This competition-winning scheme by Erect Architecture and landscape architects J&L Gibbons attempts to do just that, creating a landscaped promenade to connect existing gardens and railway arches along the River Thames. The design was influenced by the Vauxhall Pleasure Gardens, an amusement park that was a popular location for promenading and entertainment from the mid seventeenth century to the mid nineteenth century. Find out more about this project »
Assemble's new art gallery at Goldsmiths
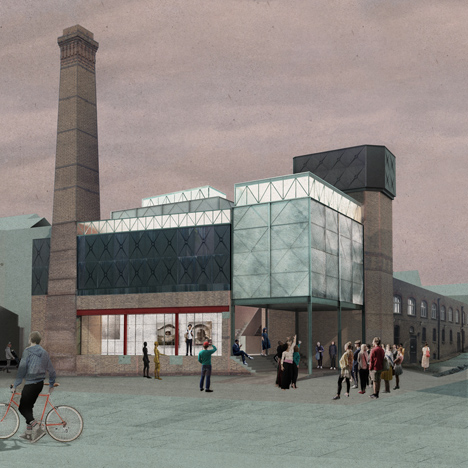
London is one of the most important cities in the world for arts and culture, which play a strong part in the growth of the city's economy. At the heart of this scene is the capital's infamous art schools, colleges and universities, including Goldsmiths in south London.
The university is currently revamping large swathes of its campus around New Cross, including the creation of a major £1.8 million gallery space in a former bathhouse. Young architecture collective Assemble won a competition to design the space, which is scheduled to open in 2016. Find out more about this project »
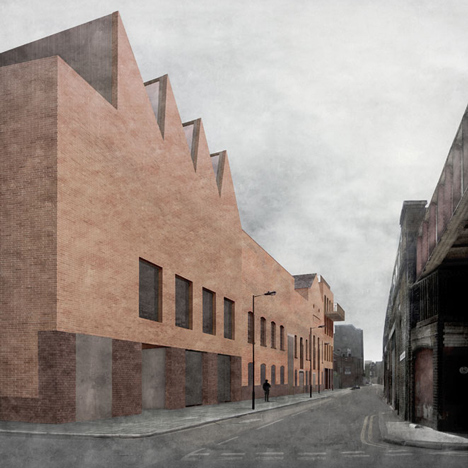
Also due to open next year is this gallery in a run-down area of Vauxhall, south London, which will host the collection of British artist Damien Hirst.
Designed by Caruso St John architects, the project involves converting a row of theatre warehouses stretching along an entire street, to create enough space to house over 2000 artworks including pieces by Francis Bacon and Jeff Koons. Find out more about this project »
David Chipperfield and Karakusevic Carson's Hackney towers
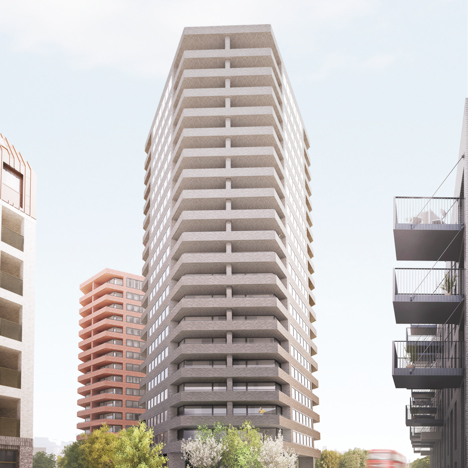
Housing is the hottest topic in London right now, with residents complaining about rapidly escalating prices and politicians under pressure to provide more affordable accommodation and social housing.
This scheme by David Chipperfield and Karakusevic Carson will feature two hexagonal tower blocks, creating 198 homes for the Colville Estate in the borough of Hackney. The private apartments are meant to help fund the creation of 438 affordable homes elsewhere on the estate.
But, as with many similar projects in the city, the project has divided opinion. "Original Hackney residents [are] continually pushed out in the name of gentrification," complained one commenter on our story. Read the story and comments »
Water fountains by Zaha Hadid, Hopkins and others
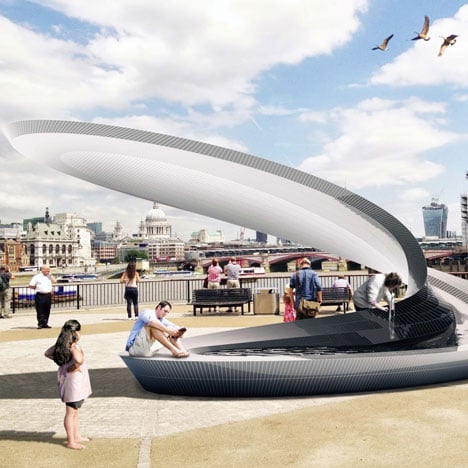
A bottle of water in the capital can cost as much as £2, so its no wonder that these proposals for six public water fountains, designed by some of the UK's leading architects, proved popular with our London-based readers.
The designs by Zaha Hadid Architects, Hopkins Architects, Studio Weave, Eric Parry Architects, ADAM Architecture and Allford Hall Monaghan Morris (AHMM), were created for six sites across the city as part of a competition organised by the Architects' Journal in partnership with Turkishceramics. Find out more about this project »
Main image by architectural rendering studio Hayes Davidson.