Jon Astbury
Jon Astbury is a writer, curator and lecturer. He is assistant curator in architecture and design at the Barbican, and has formerly held editorial positions at The Architectural Review and the Architects’ Journal.
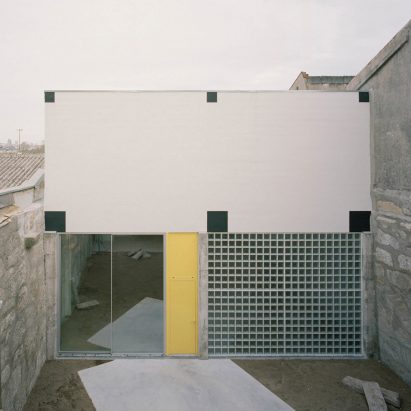
A clash of old and new surfaces, geometries and colours defines this conversion of a warehouse and office in Porto into a home by local studio Fala Atelier. More
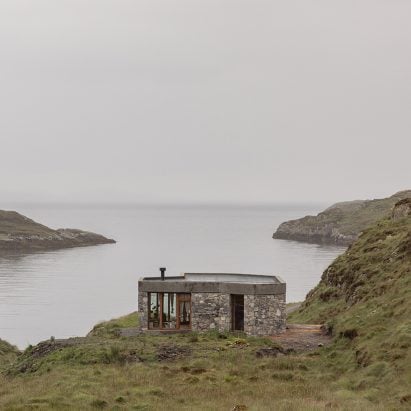
Thick walls of local stone shelter Caochan na Creige, a home in Scotland's Outer Hebrides by local practice Izat Arundell designed to "sit respectfully in the landscape". More
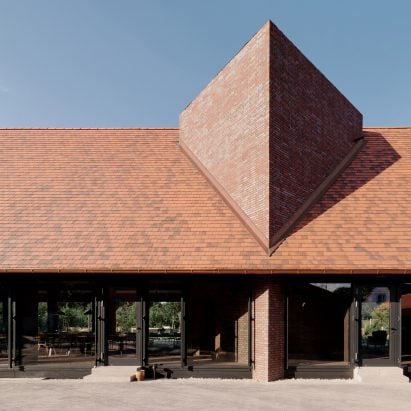
Danish architect Sigurd Larsen has refurbished the Michelberger Farm in Spreewald, Germany, creating a new wing of guest rooms that reinterprets the redbrick style of the 19th-century complex. More
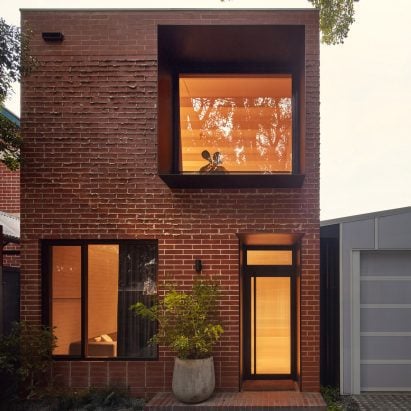
Oozing mortar joints create a "crusty crown" for The Brick House, a family home in Perth, Australia that has recently been completed by local practice Studio Roam. More
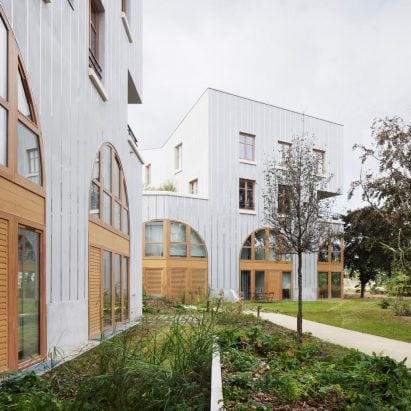
The 19th-century villas in the suburbs of Paris informed the arched windows and sloping roofs of this social housing block in France, completed by local studio SOA Architectes. More
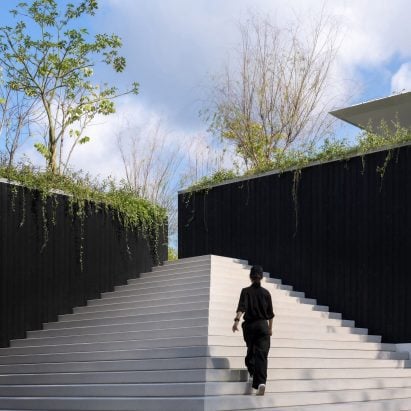
Architecture practice Studio Locomotive has completed Tree O'Clock, a "communal hub" topped by rooftop gardens for an upcoming housing development in Thailand. More

Norwegian studio Gartnerfuglen Arkitekter has completed a home named Årestua in a remote area of Telemark, referencing traditional log cabins to create a feeling of "natural minimalism". More
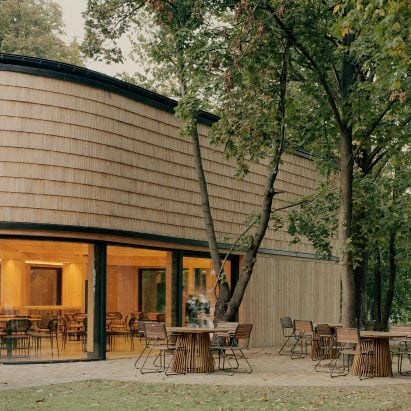
Hungarian practices Hetedik Műterem and Studio Konstella have revamped and extended the Normafa Ski Lodge restaurant in Budapest with the shingle-clad pavilion, which aims to evoke "the purity of a mountain hut". More
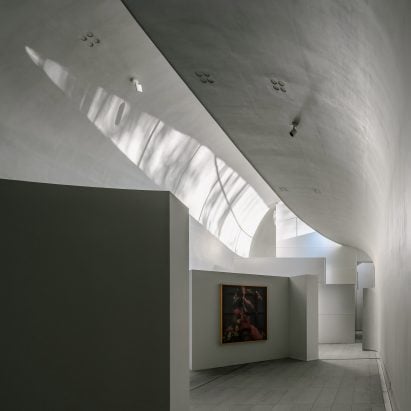
Architecture studio Buzz has transformed three sunken courtyards created for an underground car park into gallery, event and activity spaces for Beijing MAHA Arts Centre in China. More
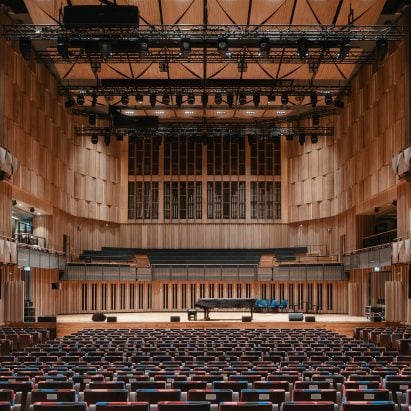
UK practice Levitt Bernstein has completed its refurbishment of the Grade II-listed Bristol Beacon, creating new interiors for the "grand and impressive" historic concert venue. More
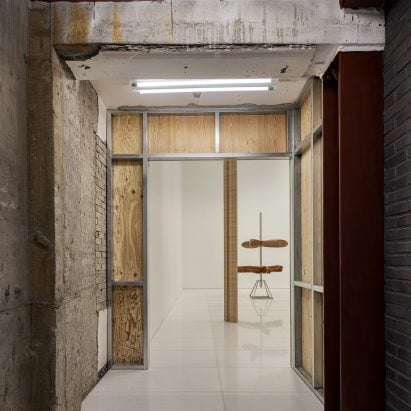
The rough finishes of an existing concrete and brick structure are contrasted by white exhibition spaces at Arario Gallery in Seoul, completed by Japanese studio Schemata Architects. More
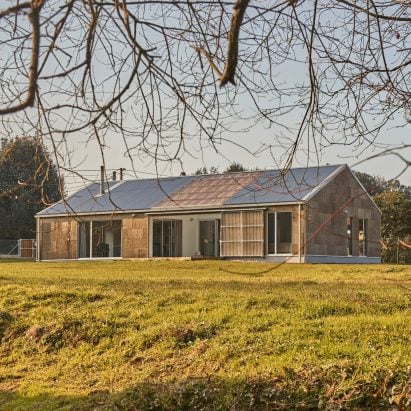
Architecture studio Gurea Arquitectura Cooperativa has completed The Cork and Wood House, a home in Spain that is finished with a raw palette of materials. More
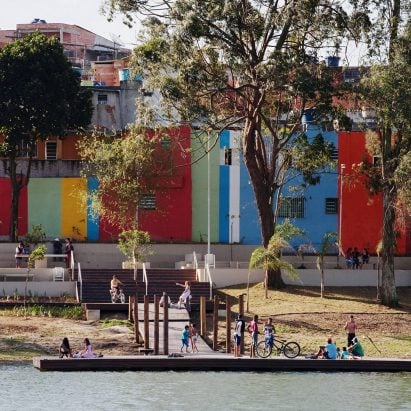
Our next Social Housing Revival series case study looks at the development of a series of favelas in São Paulo by Brazilian studio Boldarini Arquitetura e Urbanismo that take a new approach to informal settlements by prioritising social, communal spaces. More
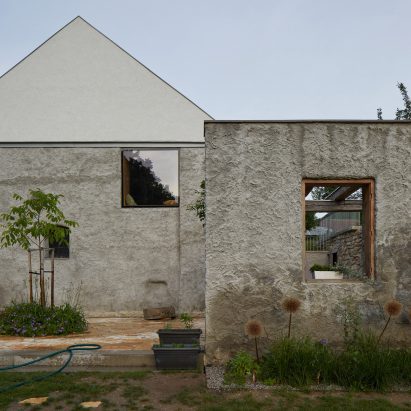
Czech studio RDTH Architekti has transformed an old mill and farm in Slovakia into a family home, introducing a series of timber structures that reference its former sheds and chicken coops. More
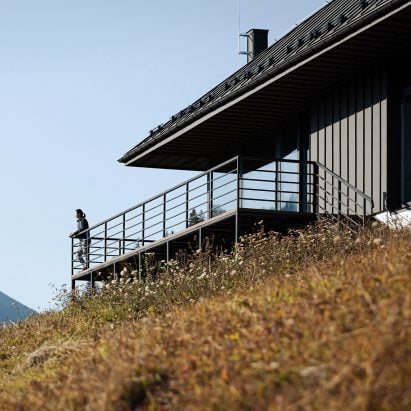
Lviv studios Sanina Arch Club and Gubar Architects used a "combination of modern and local traditions" for Krasnyk House, a holiday cabin in the Carpathian mountains in Ukraine. More
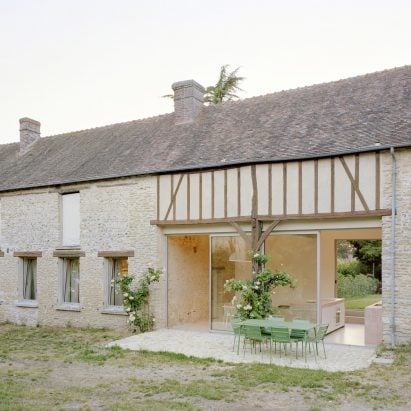
Architecture practice Studio Guma has overhauled an old farmhouse in Normandy, retaining its stone and timber structure to "evoke the rural history" of the site. More
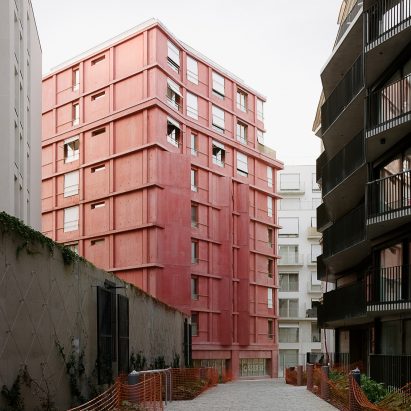
We continue our Social Housing Revival series with a look at the Caserne de Reuilly, the transformation of a 19th-century barracks in Paris into hundreds of affordable homes that is emblematic of the city's effective approach to retrofit housing. More
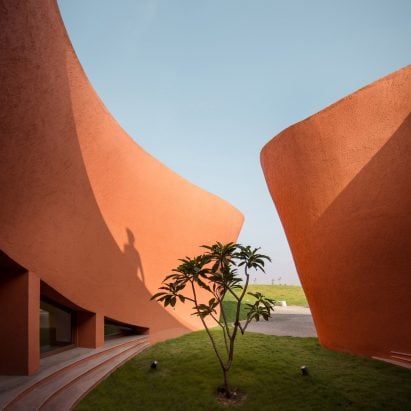
Terracotta-coloured render made from local soil covers the curving, concrete structure of Hampi Art Labs, an arts centre in Karnataka by architecture studio Sameep Padora & Associates. More
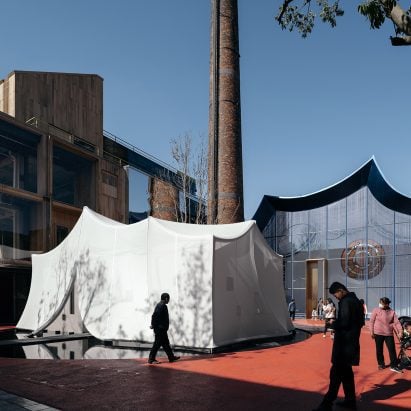
Chinese studio Wutopia Lab has used wave-shaped roofs of blue aluminium and translucent fabric to transform an industrial yard in Shanghai into a mixed-use cultural space. More
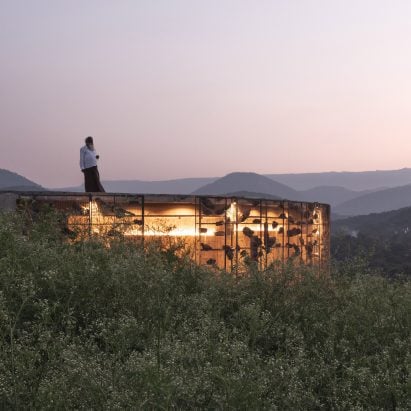
Large rocks from the surrounding area are suspended in a gabion wall around The Infinite Rise, a holiday home in southern India by local architecture practice Earthscape Studio. More