Jon Astbury
Jon Astbury is a writer, curator and lecturer. He is assistant curator in architecture and design at the Barbican, and has formerly held editorial positions at The Architectural Review and the Architects’ Journal.
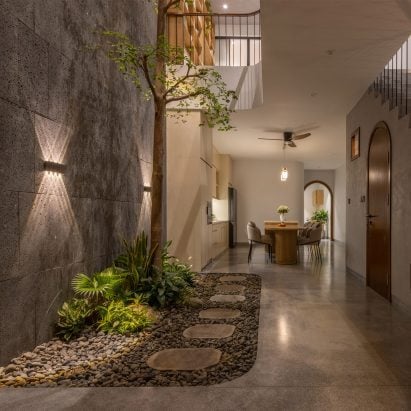
Balconies shaded by trailing plants front this slender concrete home in Vietnam, which has been designed by local architecture practice X11 Design Studio to "promote a connection between nature and people". More
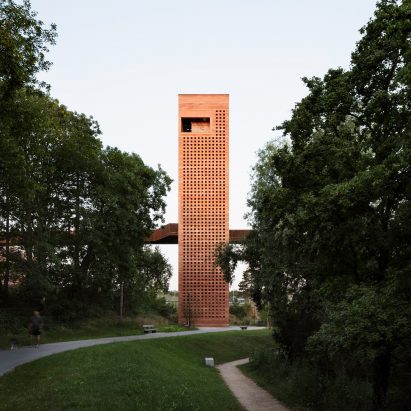
Berlin studio Mono Architekten has combined a perforated concrete viewing tower with a car park topped by a public park to create a new entrance to the town of Neuenburg am Rhein, Germany. More
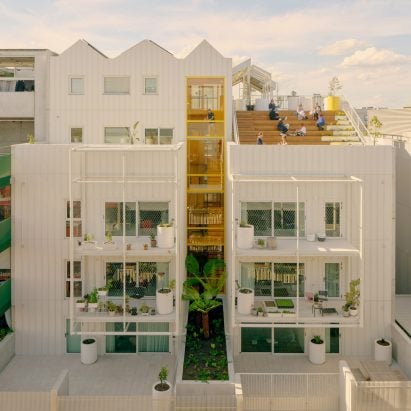
A "mountainous" zigzag roofline and bright yellow balconies define the ParkLife apartment block in the Brunswick neighbourhood of Melbourne, designed by local studio Austin Maynard Architects. More
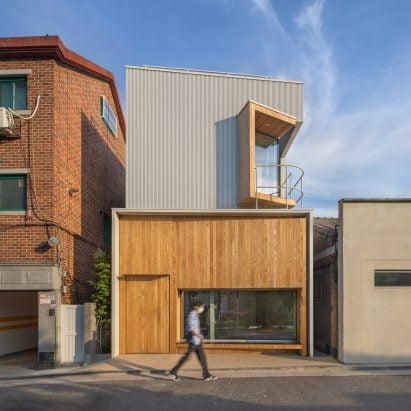
A desire to "eliminate unnecessary spaces as much as possible" drove the design of Tiny Forest, a flexible study space in Jongno-gu, Seoul completed by YounghanChung Architects. More
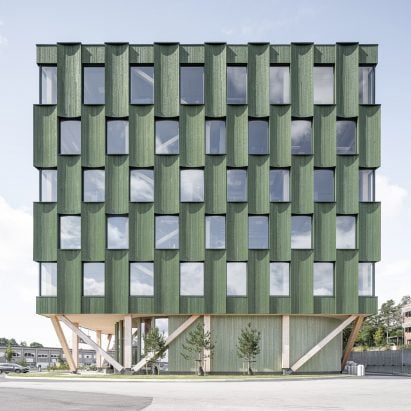
Scalloped sections of green-painted timber clad the facade of Lumber 4, a mixed-use building in Norway designed by local consulting agency Oslotre to demonstrate the capabilities of timber construction. More
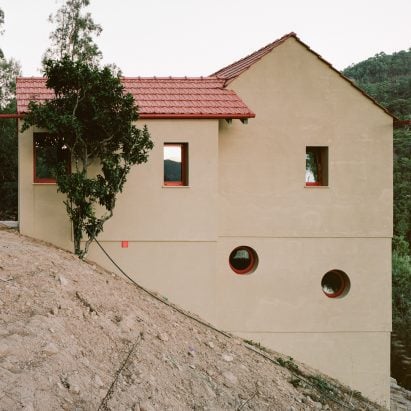
Raw finishes and "as found" materials informed by brutalist architecture are used throughout this home, which Portuguese studio Atelier Local has created on a nature reserve near Porto. More
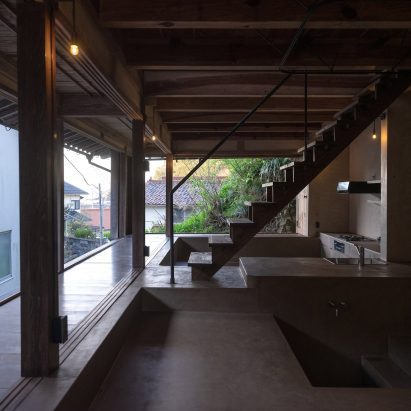
Architecture practice Studio AMB has renovated a century-old traditional Japanese home in the Misumi region of Shimane to create a minimalist guesthouse, featuring a communal ground floor that is open to the elements. More
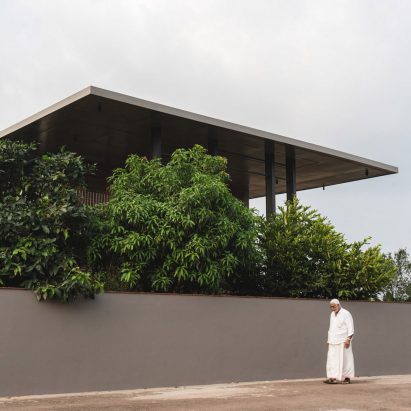
Indian studio 3dor Concepts has completed The Slab, a family home in Kerala that is protected from the elements by a facade of wooden louvres and a large concrete roof. More
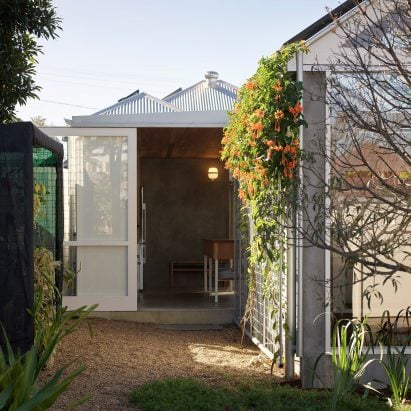
A series of small gardens designed to "encourage play and movement" breaks up Hopscotch House, a cottage in Brisbane with an extension by local studio John Ellway. More
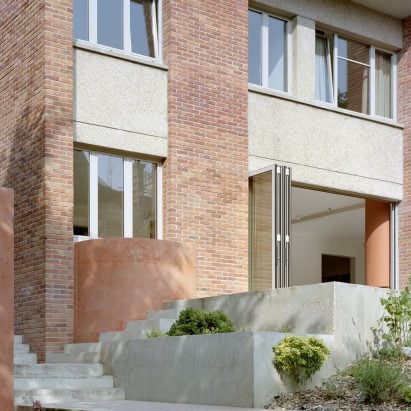
A series of red-concrete cylinders were used to update the layout, circulation and lighting of this house in Versaille, renovated by French studio Atelier Delalande Tabourin. More
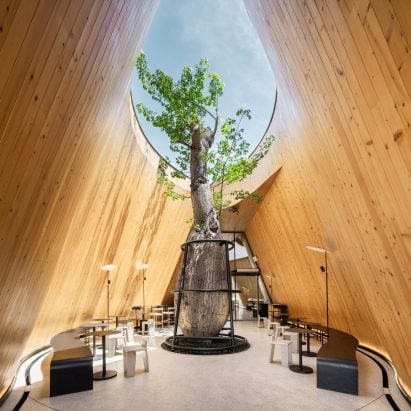
Gabled forms clad in blackened wood are curved and pulled apart to create "dynamic and memorable" spaces at Harudot, a cafe in Thailand by local studio IDIN Architects. More
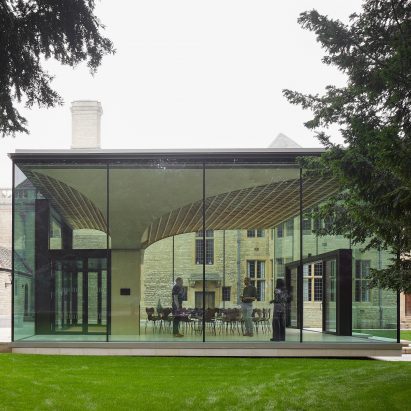
British architecture studio Stanton Williams has refurbished and extended the Grade II*-listed Rhodes House at the University of Oxford, adding a lantern-like glazed pavilion for events. More
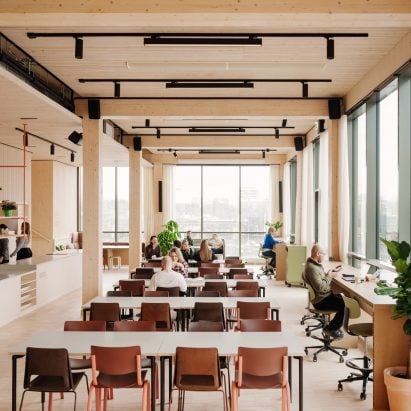
Norwegian consulting agency Oslotre has completed HasleTre, an office building with a timber structure that was designed to be easily disassembled and reused in the future. More
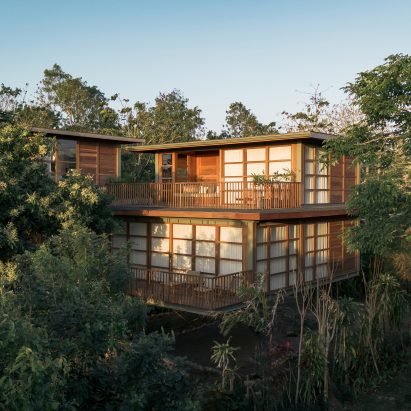
Indonesian practice Stilt Studios has completed a series of "nature-centric" villas for the Grün Uluwatu resort in Bali, which are elevated on steel columns to sit among the tree canopy. More
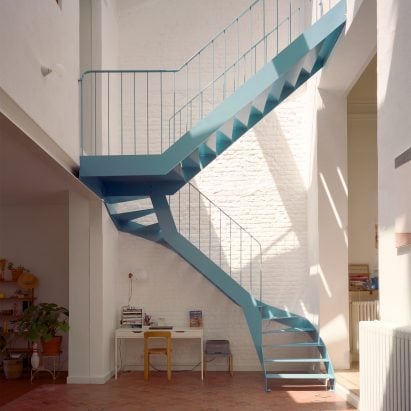
Belgian architecture studio Mamout has refurbished a townhouse in Brussels with a series of simple alterations that "make the most of what already exists". More
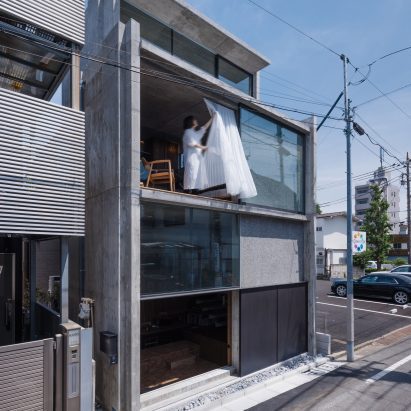
Japanese studio IGArchitects conceived this home in Tokyo as an adaptable space for both living and working, with stepped living areas framed by boardmarked concrete walls. More
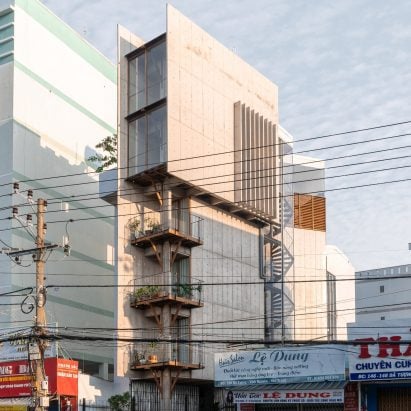
Timber balconies project from the corner of this skinny concrete hotel in Nah Trang, Vietnam, designed by local studio 324Praxis. More
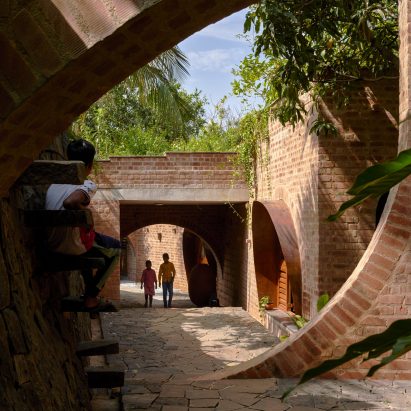
A series of freestanding brick walls designed to resemble ruins frame this community centre near Bangalore, India, designed by local architecture studio A Threshold. More
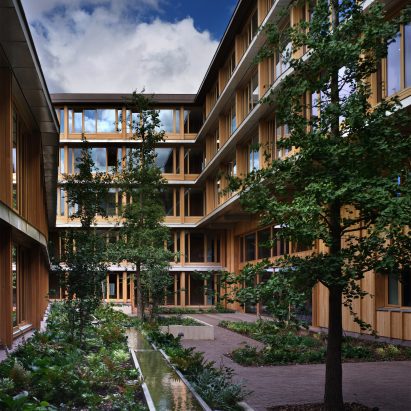
Local studio Witherford Watson Mann aimed to "set a new benchmark" for inner-city older people's accommodation with Appleby Blue, a social housing development in Southwark, London, for over-65s. More
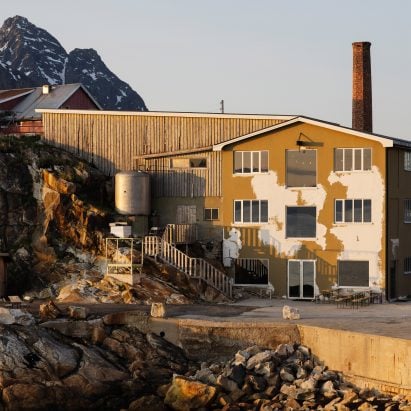
London architecture studio Jonathan Tuckey Design has converted a former factory in Norway into a hotel and wellness centre, celebrating the traces of its previous uses. More