Jon Astbury
Jon Astbury is a writer, curator and lecturer. He is assistant curator in architecture and design at the Barbican, and has formerly held editorial positions at The Architectural Review and the Architects’ Journal.
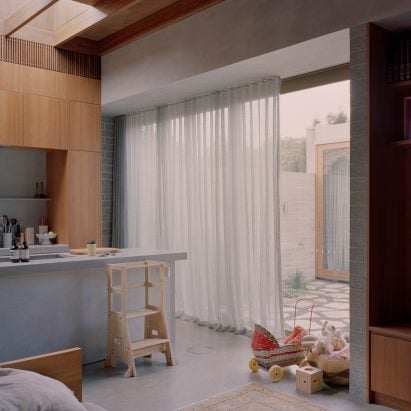
Australian studio Winwood McKenzie has extended a former worker's cottage in Northcote, Melbourne to create a house arranged around two courtyard gardens. More
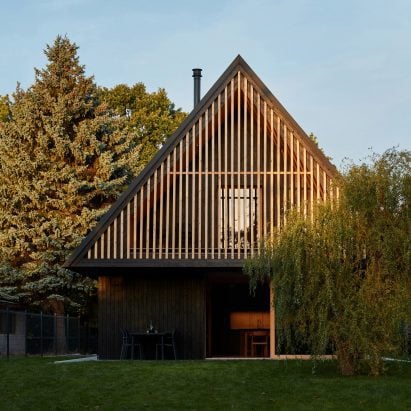
Local studio Atelier Hajný has created a charred timber-clad housing block near Prague that references a holiday cabin visited by the client since his childhood. More
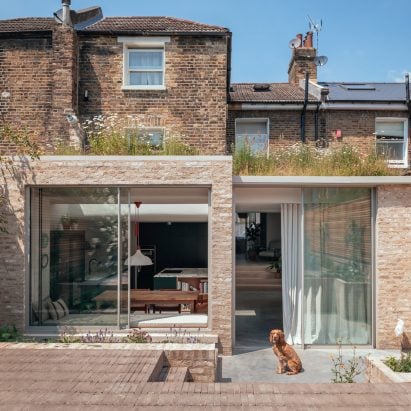
Local studio Oliver Leech Architects has extended a Victorian terrace house in south London, introducing a four-metre-wide skylight at its centre that offers views of a wildflower meadow roof. More

Funnel-shaped concrete skylights illuminate a plant-filled courtyard at the centre of this home in Bangalore, India, which has been designed by local studio A Threshold to "blur boundaries between the inside and outside". More
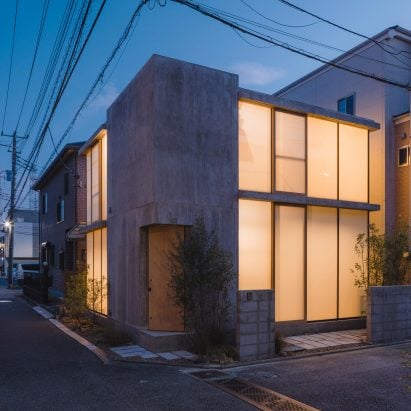
Large translucent windows bring a lantern-like quality to Check Patterned House, a concrete home in Saitama, Japan, completed by local studio IGArchitects. More

Spanish practice Estudio Albar has used cork cladding to help this home near Madrid blend in with the scrub-like landscape of a neighbouring national park. More
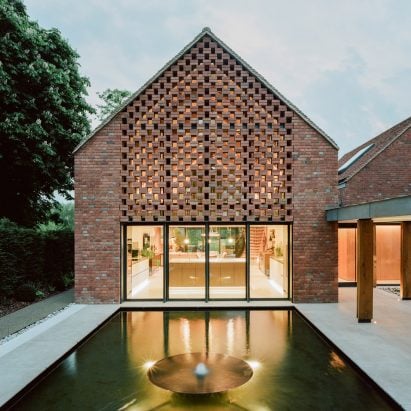
UK studio Fletcher Crane Architects has completed Lowater, a house in Buckinghamshire comprising a group of red-brick forms that draw on the area's traditional architecture. More
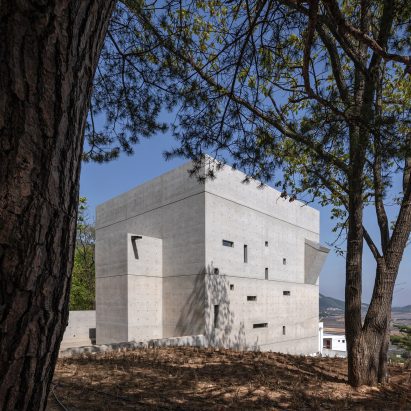
An elevated box formed of exposed concrete forms the Meditation Chapel in Incheon, South Korea, designed by local studio Atelier Koma and architect Lee Eunsok. More
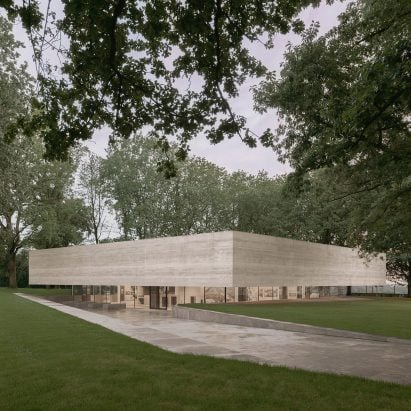
Dutch studio Kaan Architecten has added a visitor centre to the Netherlands American Cemetery in Margraten, with a concrete form that references American memorial architecture. More
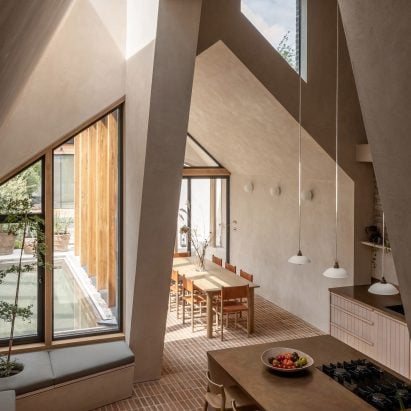
Clay-plaster walls, exposed brickwork and tile floors aim to evoke a feeling of a traditional Moroccan home at this London house, overhauled by local studios Merrett Houmøller Architects and All & Nxthing. More
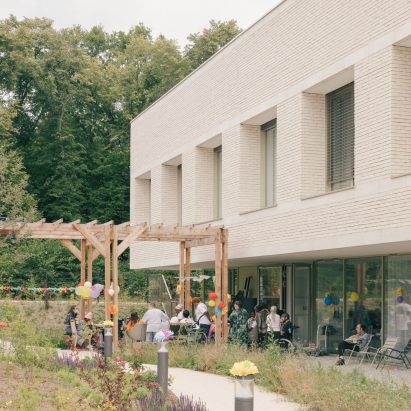
French studio Vallet de Martinis Architectes has created an assisted living complex for the Joffre-Dupuytren Hospital beside a forest in the suburbs of Paris. More

Red brickwork and perforated metal panels bring an industrial feel to this compact infill home in Dublin, which has been completed by Irish architecture studio Gró Works. More
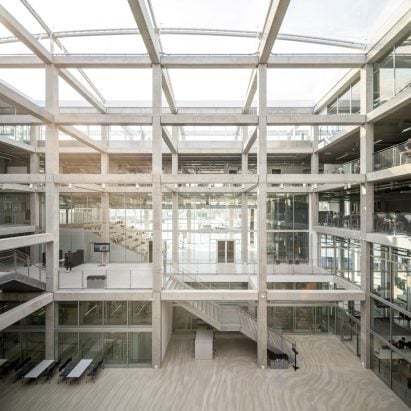
Danish studios EFFEKT and CF Møller Architects have completed the Svendborg International Maritime Academy in Denmark, using an exposed concrete frame to echo its industrial surrounds. More
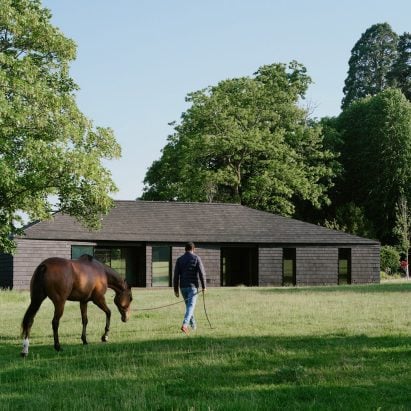
Architecture studio DROO has extended and refurbished Arc Polo Farm in Surrey, UK, adding a clubhouse clad in charred timber to an existing ensemble of barns and stables. More
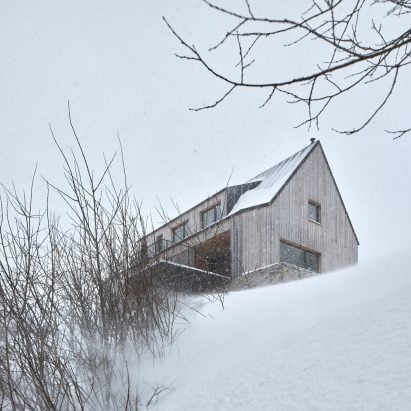
Czech studio Mar.s Architects drew on traditional mountain architecture when designing this house in the village of Malá Úpa, creating steep gables to help deal with heavy snowfall. More
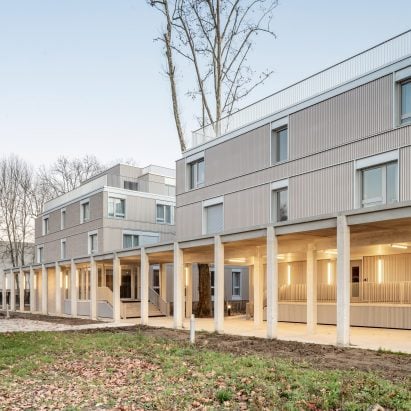
Prefabricated units of concrete and wood were given varied facades to "mitigate the feeling of repetition" at this student housing project in Agen, France, by Parisian studio Ignacio Prego Architectures. More
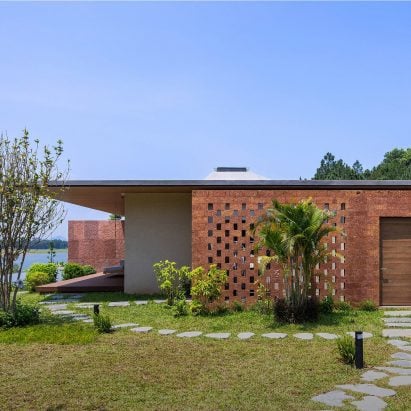
Reddish-brown bricks made from local stone were used for the construction of SuoiHai Villa, a low-slung home in rural Vietnam designed by local studio APDI Architecture. More
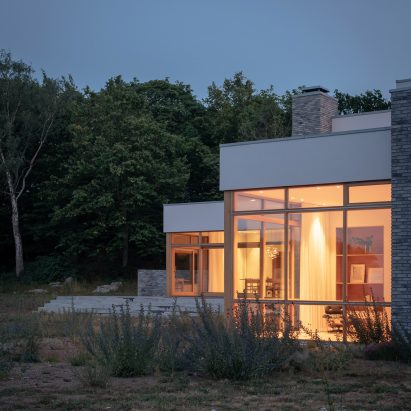
Grey brick chimneys contrast the interlocking white-rendered blocks of Hallen, a home in southern Sweden completed by local studio Åsa Hjort Architects. More
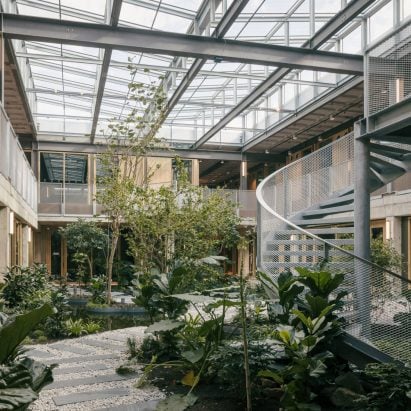
The "ruin-like" concrete frame of a former chemistry laboratory has been transformed into a series of workspaces for the University of Twente in Enschede, the Netherlands, in this project by Civic Architects and VDNDP. More
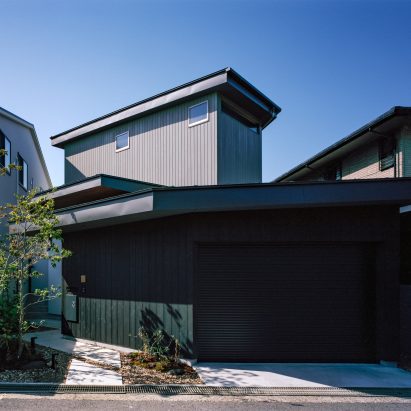
A zigzagging plan was used to bring "spatial depth" to the small site of House in Fujiidera, a family home in Osaka, Japan, designed by local studio FujiwaraMuro Architects. More