Jon Astbury
Jon Astbury is a writer, curator and lecturer. He is assistant curator in architecture and design at the Barbican, and has formerly held editorial positions at The Architectural Review and the Architects’ Journal.
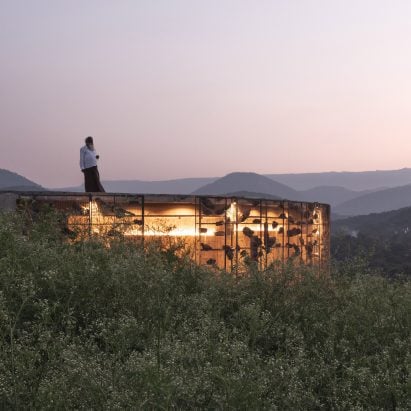
Large rocks from the surrounding area are suspended in a gabion wall around The Infinite Rise, a holiday home in southern India by local architecture practice Earthscape Studio. More
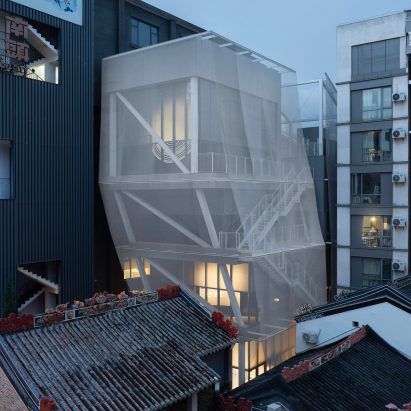
A veil of metal mesh wraps the steel structure of In-Between Pavilion, an exhibition space in Shenzhen, China, designed by Beijing studio Trace Architecture Office. More
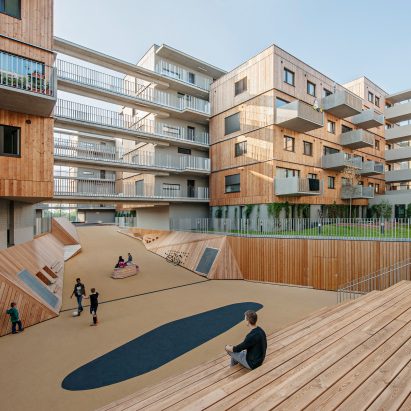
The first case study in our Social Housing Revival series looks at a housing block in Vienna organised around a central "common heart" that harks back to the city's golden age of municipal construction. More
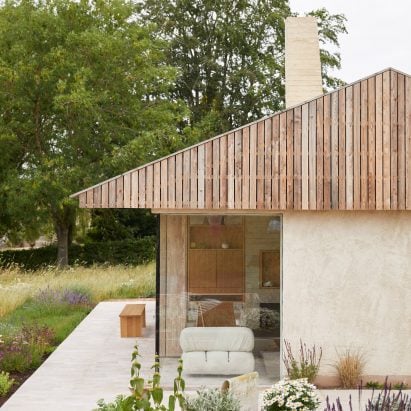
Architecture studio Hutch Design has created The Maker's Barn, a holiday home on the outskirts of London that is finished with a palette of "natural and honest" materials. More
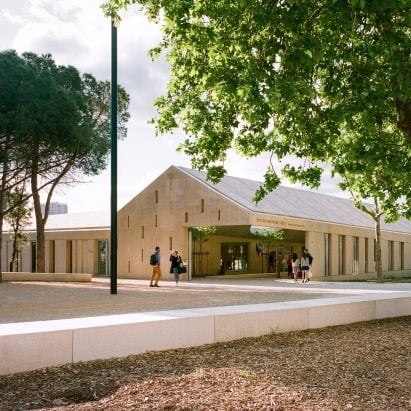
Gabled concrete forms surround a planted courtyard at Samuel Paty School in Béziers, France, created by local studios Ateliers O-S and NAS Architecture. More
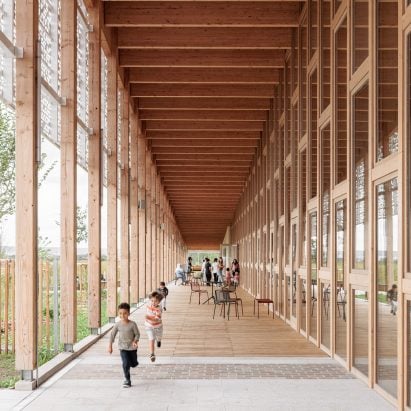
Large wooden beams frame the interiors of L'échappée, a multimedia library in France designed by local practice Atelier WOA as an alternative to "institutional and cold" public buildings. More
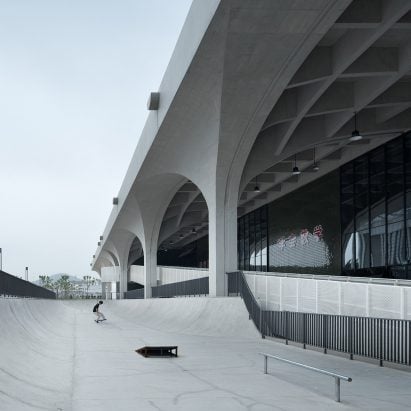
A vaulted concrete base supports an elevated football pitch and running track at the Hexi Sports Field, which The Architectural Design and Research Institute of Zhejiang University has completed in Shaoxing, China. More
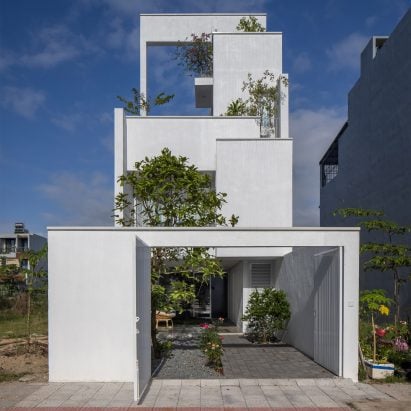
White volumes, balconies and planters are stacked around a central courtyard at House for Young Families in Da Nang, Vietnam, which has been designed in response to the Covid-19 pandemic. More
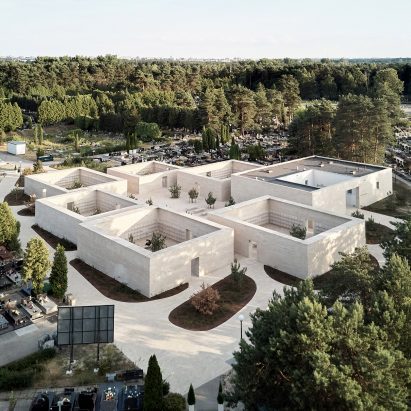
Pale sandstone walls bring a "warm and welcoming" feel to this columbarium in a cemetery in Radom, Poland, which has been completed by local studio BDR Architekci. More
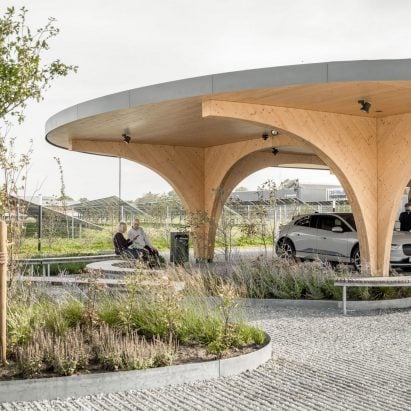
Architecture studio EFFEKT has created a charging station for electric vehicles in Sønderborg, Denmark, which is designed as a park with gardens and seating areas. More
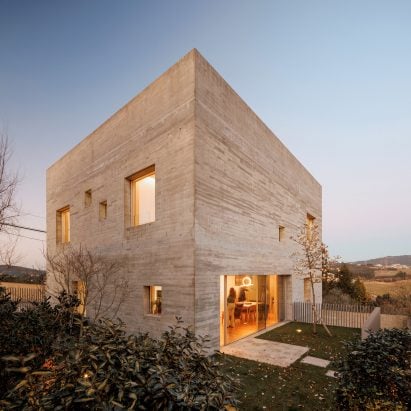
Irregularly placed square openings puncture the thick concrete exterior of SV House in Portugal, recently completed by architecture studio Spaceworkers. More
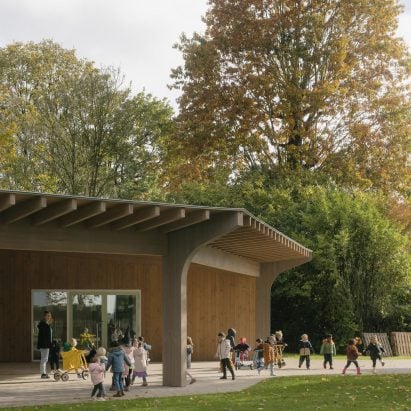
Belgian studio WE-S Architecten has created a nursery in the town of Aartselaar that takes the form of a nine-sided pavilion, intended to blend in with the surrounding park. More
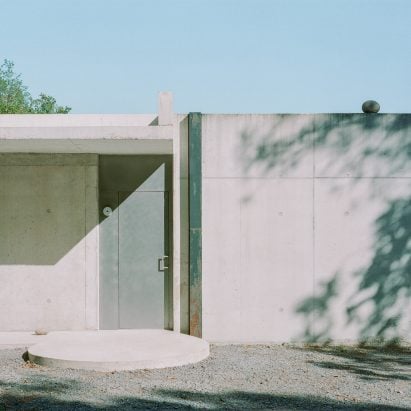
A cantilevering concrete canopy shelters a new entrance at this extension to a modernist-style home in Ardèche, which has been completed by French practice Alors Studio. More
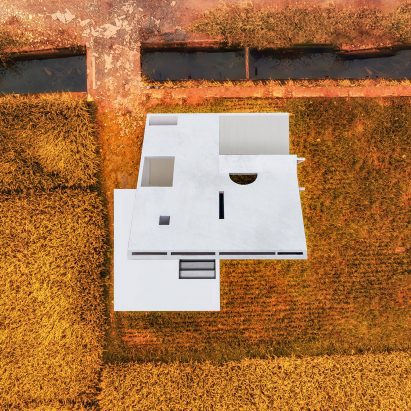
Chinese studio Lin Architecture abstracted and merged local architectural forms for the design of this angular pavilion in rural Yunnan, which is made from white-painted concrete. More
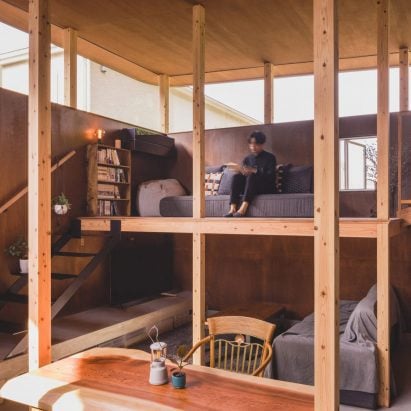
Slender timber columns frame the living spaces in Forest of Pillars, a block of two family homes in Fukushima, Japan, designed by local studio IGArchitects to reference the forest of thin trees at the rear of the site. More
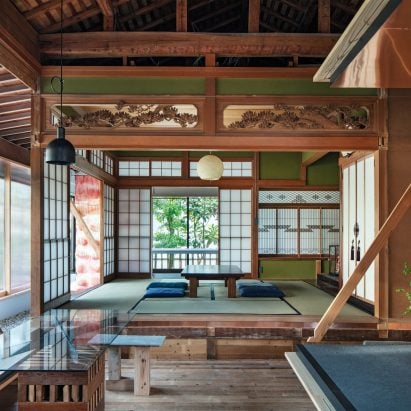
Architecture studio NYAWA has restored and updated a traditional timber home in Toyama, Japan, to create a pared-back holiday home where visitors can "feel the passage of time". More
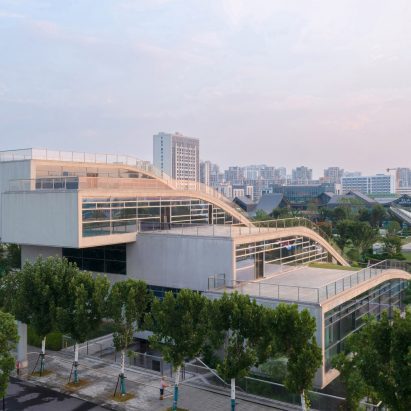
Chinese studio DUO has completed Nanchang OCT Contemporary Arts Centre, a series of exhibition spaces housed in stepped concrete forms with accessible green roofs. More
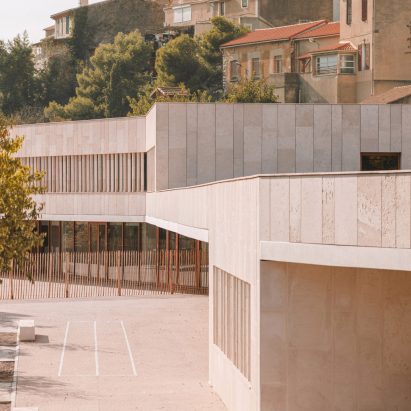
French studio Amelia Tavella Architectes referenced fossils for the textured stone facade of the Auguste Benedict School, which is designed to appear as though it has "emerged from the earth". More
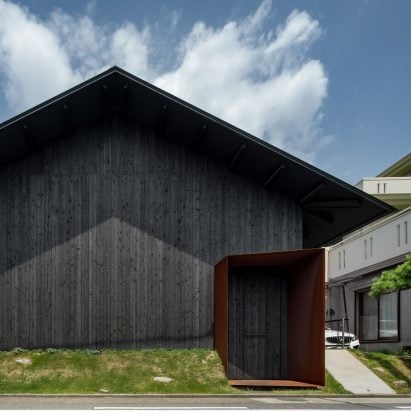
Local practice Slow has created a family home in Nagoya, Japan, which has a raw exterior of blackened wood and corten steel topped with an overhanging pitched roof. More
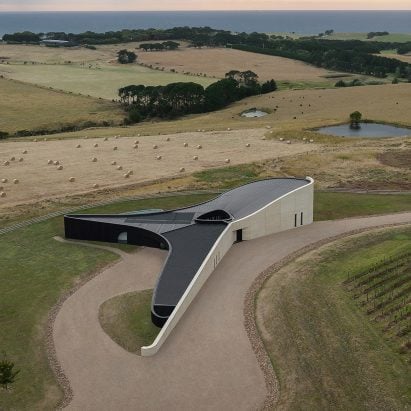
Architecture studio Wood Marsh has used curving walls of charred timber and rammed earth to create this home south of Melbourne, which is designed to echo Australia's "windswept" coastline. More