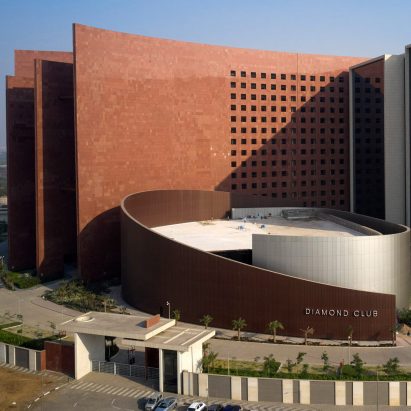
Dezeen Agenda features the world's largest office building
The latest edition of our weekly Dezeen Agenda newsletter features the world's largest office building and London Underground waste repurposed into tiles for tube stations. More

The latest edition of our weekly Dezeen Agenda newsletter features the world's largest office building and London Underground waste repurposed into tiles for tube stations. More
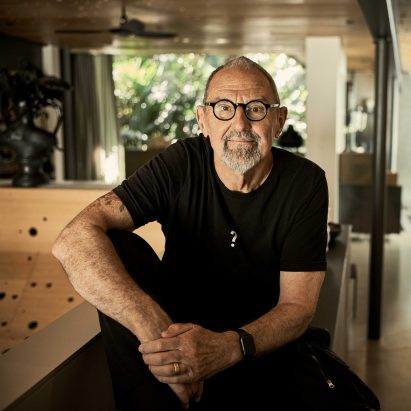
Morphosis founder Thom Mayne, who is reportedly working on Saudi megacity The Line, explained his desire to work on complex, city-scale projects in a talk in New York City. More
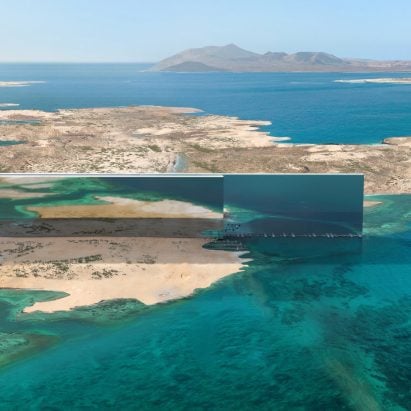
International architecture studios including Adjaye Associates, Morphosis, Studio Fuksas and Coop Himmelb(l)au have been named in a Riyadh exhibition as working on The Line megacity in Saudi Arabia. More
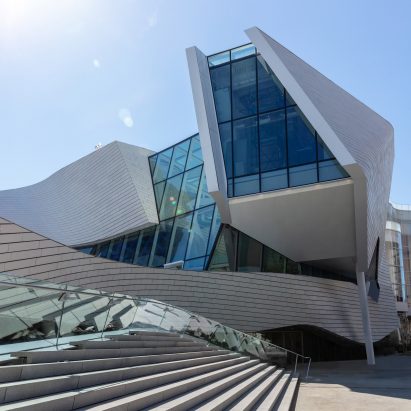
American architecture studio Morphosis has completed a terracotta-clad art museum in Costa Mesa, California, that features expansive gallery space and a multi-storey atrium. More
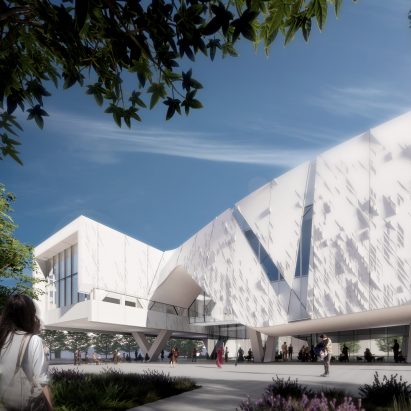
Architecture studio Morphosis has designed a performance hall and two art museums for a new cultural district called Athenæum at a Dallas university. More
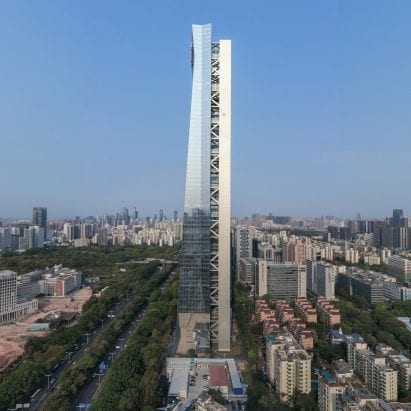
US architecture studio Morphosis has unveiled the 359-metre-tall Hanking Center supertall skyscraper in Shenzhen, China, which has a detached structural core. More
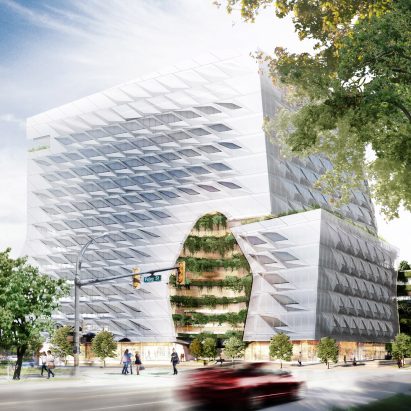
Architecture firm Morphosis has designed a building with slanted walls for the headquarters of athletic clothing brand Lululemon in Vancouver, Canada. More
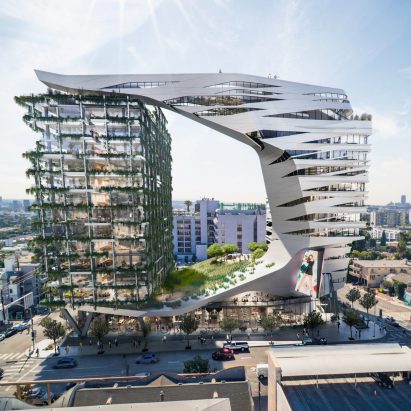
Architecture firm Morphosis has designed a 15-storey mixed-use development in Los Angeles comprising an angular white structure cradling a plant-covered glass tower. More
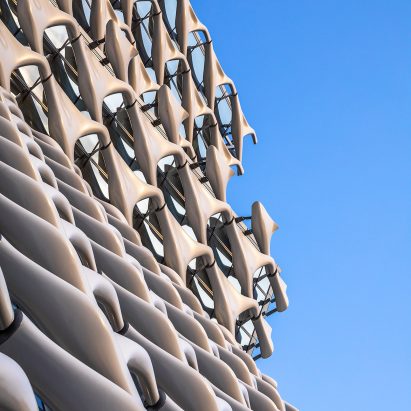
The folded facade of the Morphosis-designed Kolon One & Only Tower in Seoul is made from a high tech fibre used to make bullet-proof vests. More
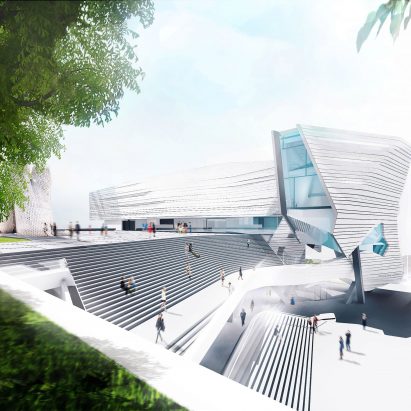
Architecture firm Morphosis has revealed its design for a swooping, striated building that will house an art museum in Southern California. More
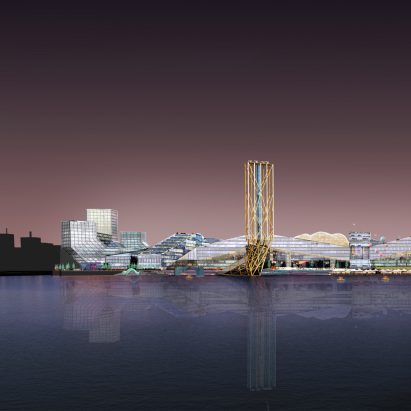
OMA and Morphosis have unveiled their visions for Unicorn Island, a new technology hub proposed for Chinese city Chengdu, which are competing against two other yet-to-be-revealed designs. More
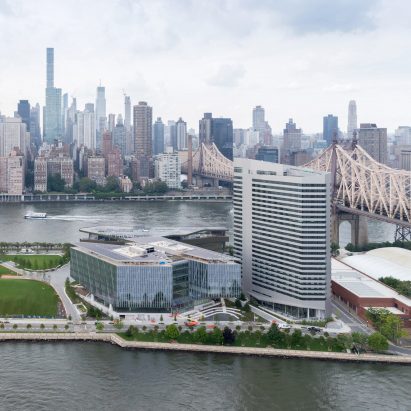
Morphosis and SOM were among the architecture firms involved in the design of a new permanent home for Cornell Tech university, described as "the first campus ever built for the digital age". More
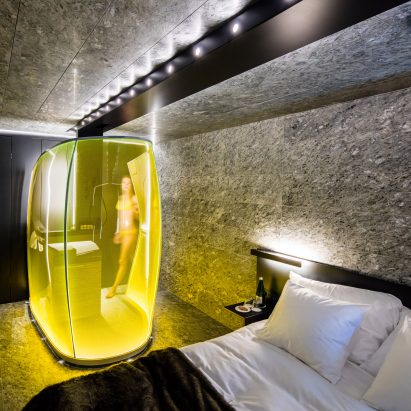
Morphosis has refurbished guest rooms at a hotel in Vals, Switzerland, where the US firm has also proposed a controversial skyscraper beside Peter Zumthor's famed spa building. More

A 350-metre-high skyscraper by Morphosis has topped out in Shenzhen, and the US firm claims it will become the "tallest steel building in China". More
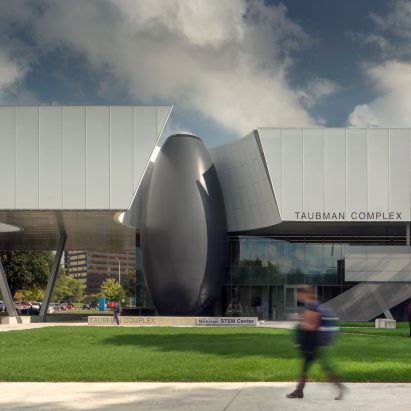
US studio Morphosis has completed a science, design and engineering facility in Michigan, which features a scrim made of ETFE plastic and an entrance stairwell contained within a black orb made of carbon fibre. More
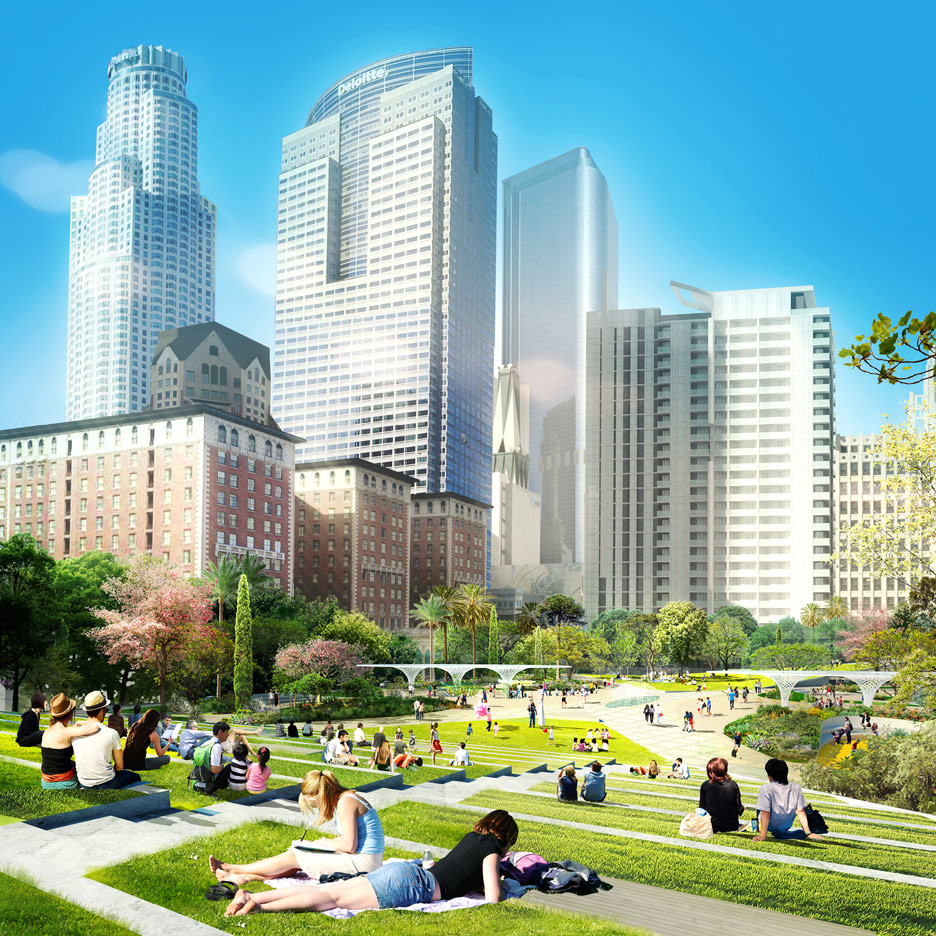
The four competing proposals for the revamp of LA's Pershing Square have been finalised and revealed, by designers including Morphosis and James Corner Field Operations (+ slideshow). More
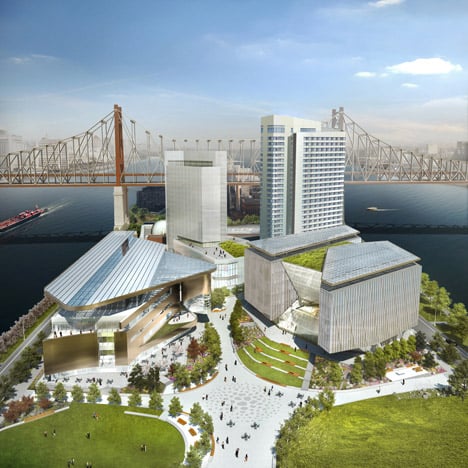
Work has begun on the new "School of Genius" campus in New York City, which aims to boost the city's burgeoning tech industry (+ slideshow). More
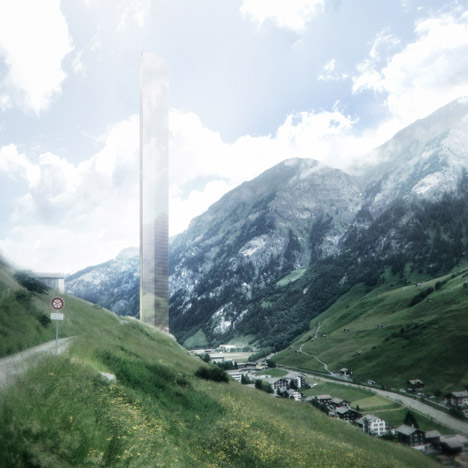
The American architecture studio led by Pritzker Prize-winner Thom Mayne has unveiled its design for a 381-metre-tall mirrored hotel tower in Vals, Switzerland. More
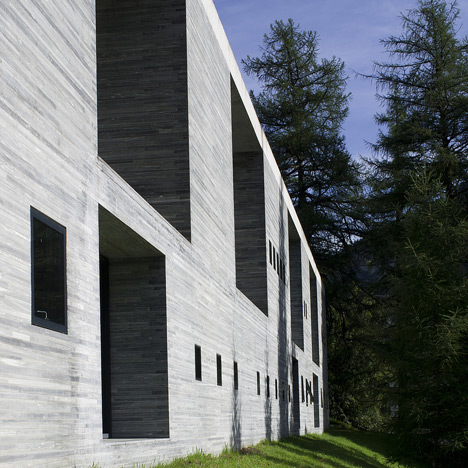
News: the jury tasked with selecting the design for a new hotel adjacent to Peter Zumthor's Therme Vals spa in Switzerland has "dissociated itself" with the client's decision to appoint Los Angeles firm Morphosis. More
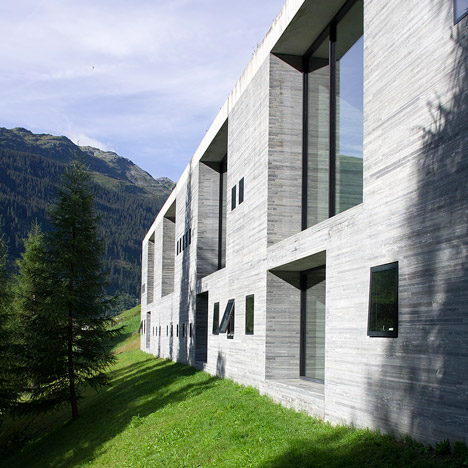
News: the firm led by American architect Thom Mayne has been selected to design a new 100-suite hotel adjacent to Peter Zumthor's Therme Vals spa in Switzerland. Update: the competition jury has now "dissociated itself" from the decision. More