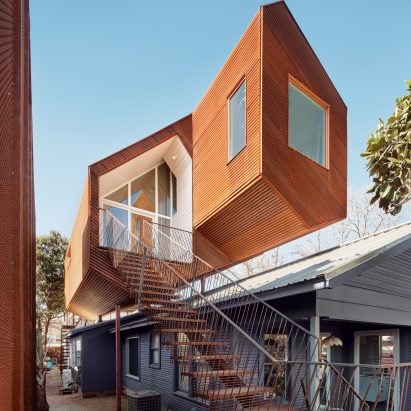
Ten inventive contemporary houses in Austin
An extension perched above a ranch house and a 3D-printed home designed by Lake Flato and ICON feature in this roundup of contemporary architecture in Austin, Texas. More

An extension perched above a ranch house and a 3D-printed home designed by Lake Flato and ICON feature in this roundup of contemporary architecture in Austin, Texas. More
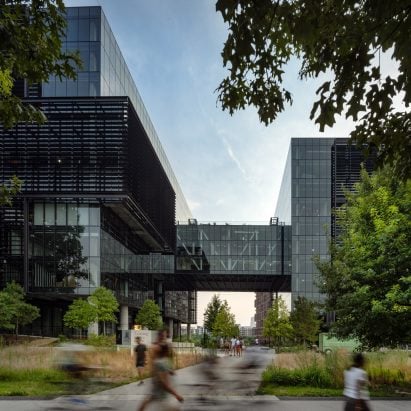
US studio Olson Kundig has shaded a boxy, glass office complex with aluminium screens near Atlanta's BeltLine and included a glass-clad volume to connect the buildings and frame the pedestrian paths. More
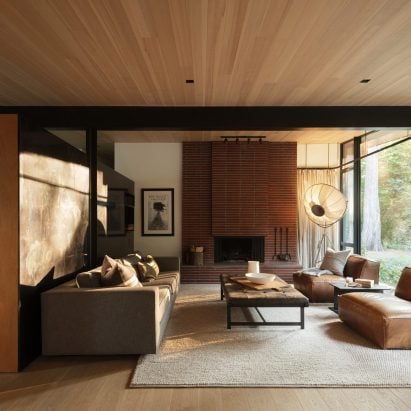
US architecture firm Olson Kundig and Canadian designer Erica Colpitts have renovated a mid-century house near Vancouver, warming the modernist structure with natural materials and neutral colours. More
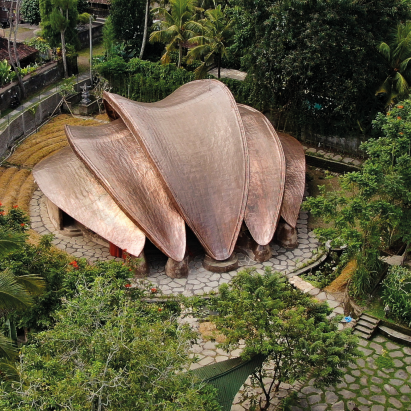
Dezeen has announced the architecture shortlist for this year's Dezeen Awards, which includes buildings by Zaha Hadid Architects, Olson Kundig and Open Architecture. More
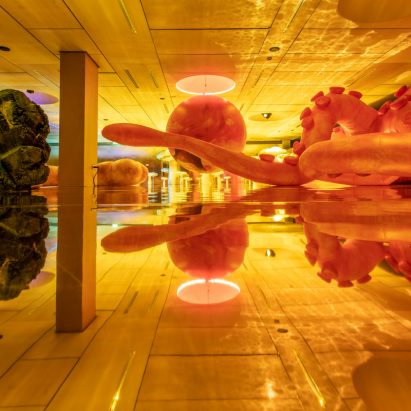
Dezeen has announced the 150 projects longlisted for this year's Dezeen Awards in the interior categories, including interiors by studios Olson Kundig, Neri&Hu, Patricia Urquiola and Morris+Company. More
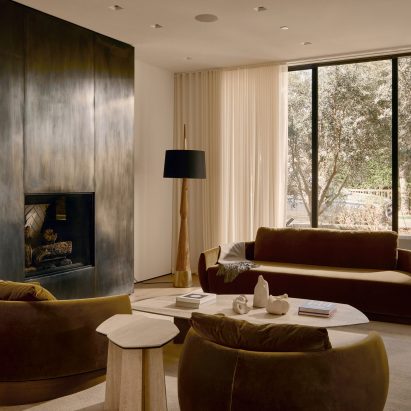
This townhouse in Los Angeles by US firm Olson Kundig is outfitted by furniture brand ATRA with "the best that Mexico has to offer". More
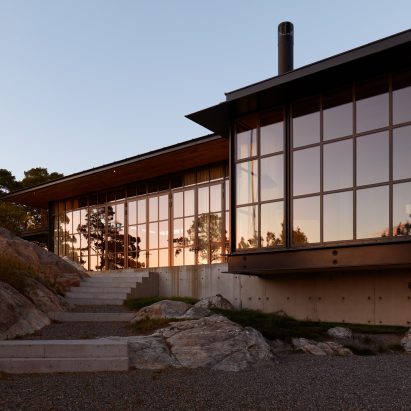
Dark timber and stone feature throughout Dalarö House, a summer holiday home that US studio Olson Kundig has added to a rocky waterside site in Sweden. More
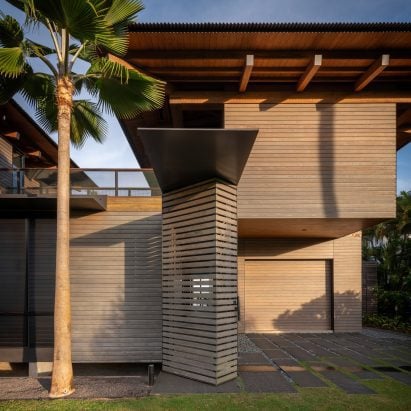
US studio Olson Kundig Architects has utilised a variety of wooden storm shutters and deep roof overhangs for a Hawaiian holiday home called Hale Napo'o. More
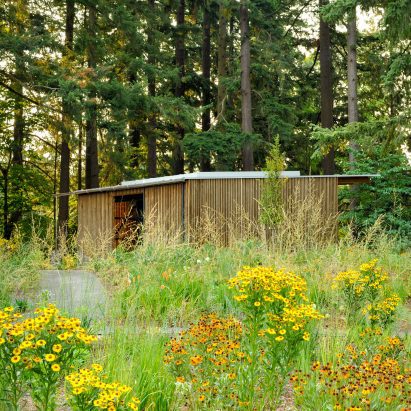
An event pavilion and aerial tree walk are among the enhancements to Portland's Leach Botanical Garden, which is being upgraded by a team that includes US studios Land Morphology and Olson Kundig Architects. More
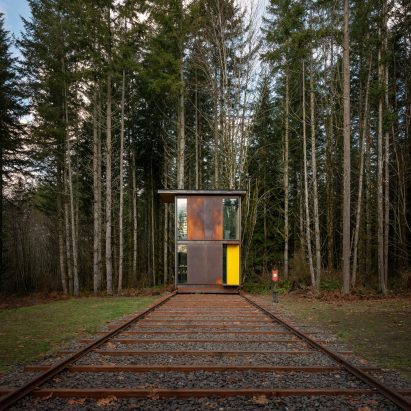
Seattle firm Olson Kundig Architects has created a studio attached to a primary residence in Washington, which sits on railroad tracks that allow it to completely detach. More
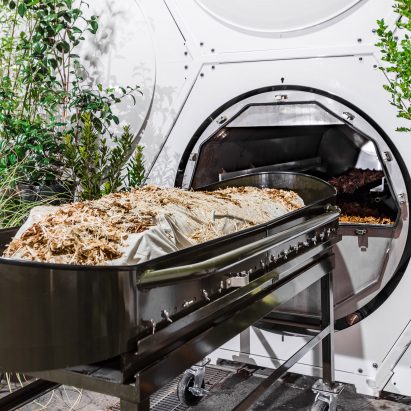
American startup Recompose has opened a funeral home in Seattle designed by architecture firm Olson Kundig, where human remains are composted and turned into a nutrient-rich soil that can nurture new plant life. More
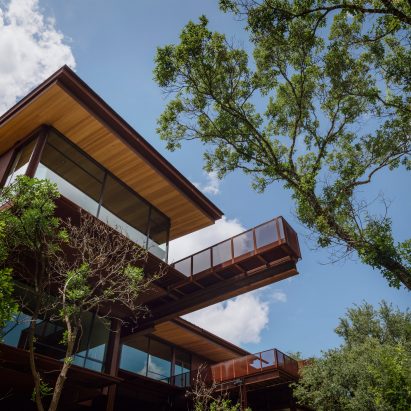
Metal siding, cantilevers and a rolling window supported by counterweights that slides into the floor characterise Caddy Shack in Austin by Olson Kundig. More
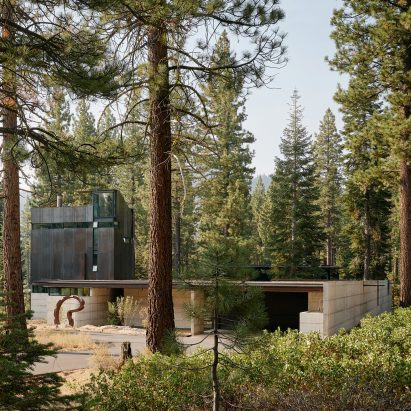
Seattle architecture studio Olson Kundig Architects has collaborated with Greg Faulkner and his wife Lesa to create a home in a Californian forest that incorporates a steel-clad tower. More
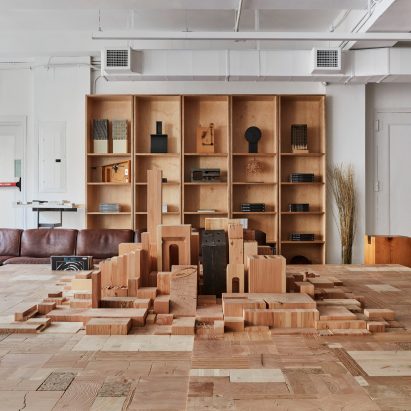
Earthy tones and a wooden table in the shape of a cityscape feature in Olson Kundig's first New York office, which was designed with sensitivity to the 100-year-old building it occupies. More
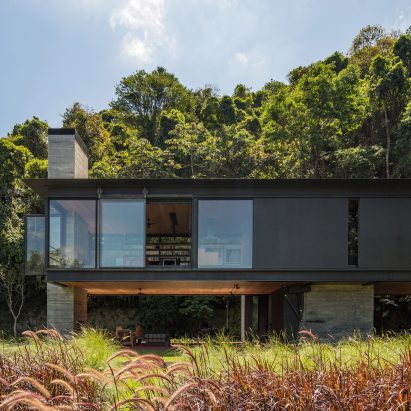
The American Institute of Architects (AIA) has announced the winners of its annual Housing Awards, including multiple residences by Olson Kundig Architects and Alterstudio. More
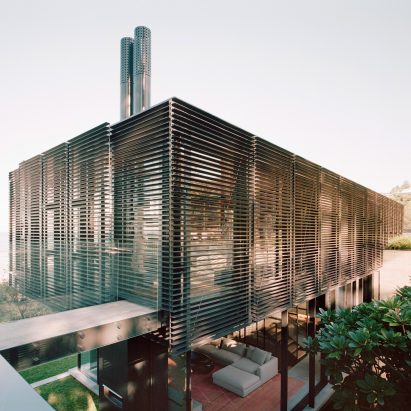
American firm Olson Kundig has lined the upper floor of this residence next to Sydney's Bilgola Beach with louvred shutters that fold upwards to expose the living spaces to fresh air and sea views. More
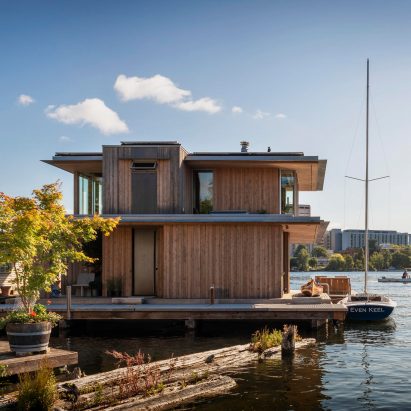
Knotty cedar and galvanised steel were used to form a two-storey, floating home by US firm Olson Kundig that draws upon cabin architecture. More
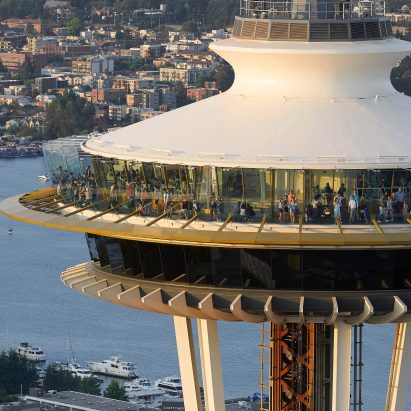
The American Institute of Architects has named 11 winners of its 2022 Architecture Awards, which include Olson Kundig's Space Needle renovation, Kieran Timberlake's US Embassy in London and The Shed in New York. More
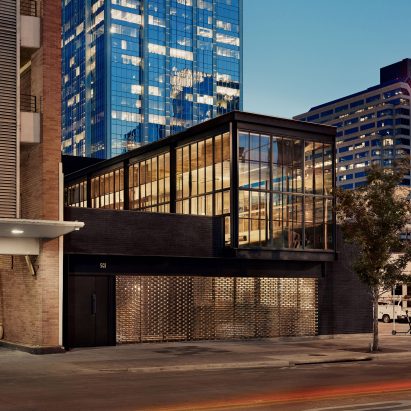
Dezeen promotion: glass bricks designed by Seves animate the pared-back exterior of the Comedor Restaurant, which US architecture studio Olson Kundig has completed in Austin, Texas. More
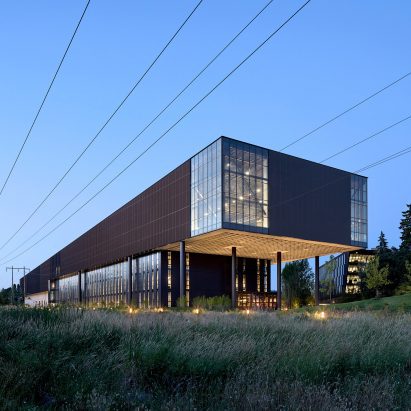
A full-size basketball court and a 200-metre track are among the spaces found inside a large, metal-clad building designed by US firm Olson Kundig on the Nike campus in Oregon. More