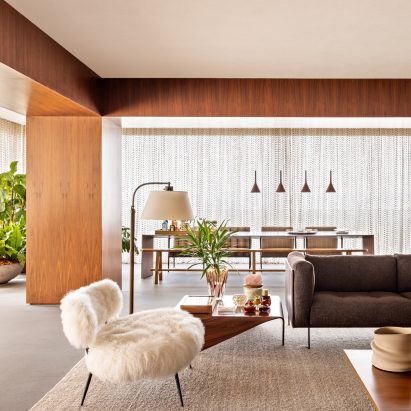
Studio MK27 combines different textures in São Paulo apartment interior
Furry upholstery, lace curtains and tactile rugs all feature in Flat #6, a São Paulo apartment designed by Studio MK27. More

Furry upholstery, lace curtains and tactile rugs all feature in Flat #6, a São Paulo apartment designed by Studio MK27. More
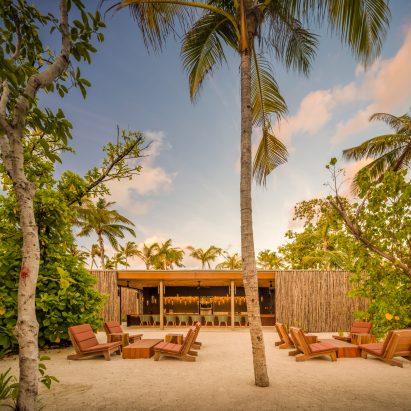
Brazil-based Studio MK27 has used wood, rattan and stone textures to create the buildings for a holiday resort on the Fari Islands archipelago in the Maldives. More
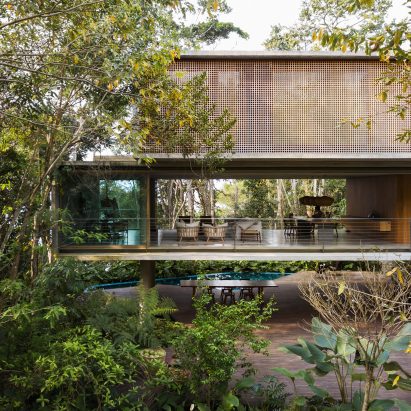
Brazilian architecture firm Studio MK27 has completed Caza Azul, a concrete home in the state of São Paulo that was elevated from the ground to better integrate with the surrounding landscape. More
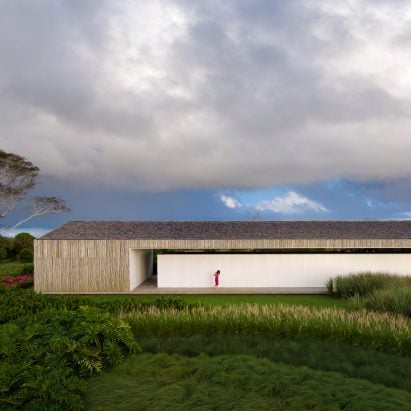
Studio MK27 has designed a Brazilian seaside villa with wide openings to frame views of the surrounding landscape "like a wide-angle camera". More
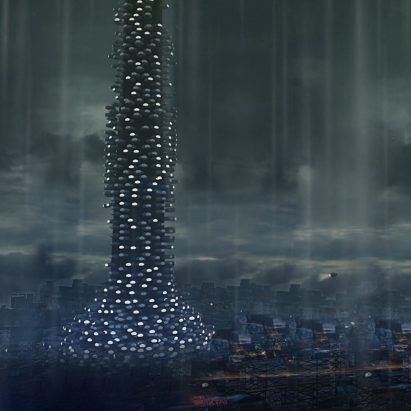
Brazilian architecture firm Studio MK27 has created this short sci-fi animation that imagines a city in 2100 with drone-powered flying homes, 3D-printed food, and replaceable body organs. More
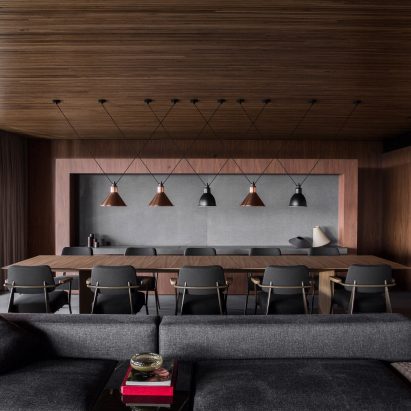
Basalt floors and wood panelled ceilings and walls cover this São Paulo apartment designed by local practice Studio MK27. More
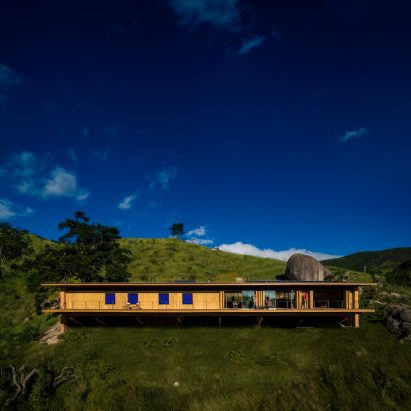
Screens made from eucalyptus run along the front of this long and thin prefab residence, which São Paulo firm Studio MK27 has completed on a farm tucked into the rolling hills of Catuçaba, Brazil. More
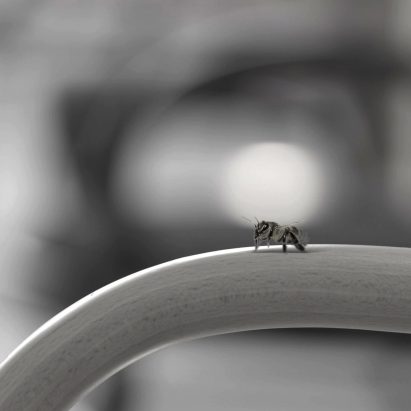
A bee explores the interior of Micasa Vol C, a multi-use pavilion for a furniture retailer in São Paulo, in this unconventional architecture film by Studio MK27. More
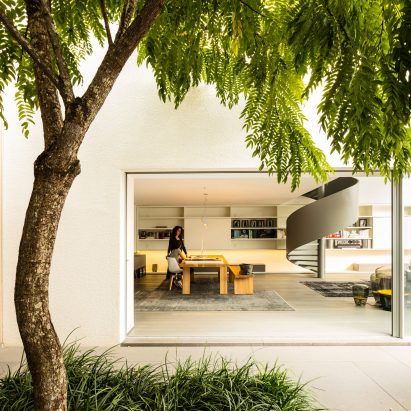
Brazilian firm Studio MK27 has renovated and enlarged a house designed by its founding partner in the early 2000s, which features white surfaces and huge windows that open to the garden. More
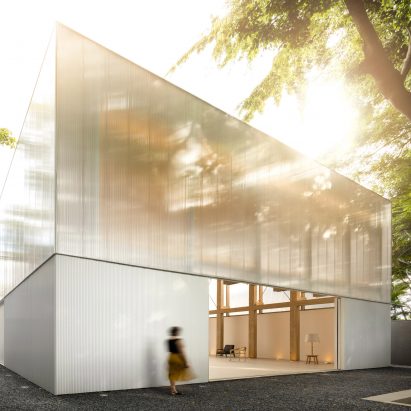
Brazilian firm Studio MK27 has used timber, polycarbonate panels and white metal sheets to form an austere building for Micasa, a contemporary furniture retailer based in São Paulo. More

This minimalist residence outside São Paulo by Studio MK27 offers residents a variety of enclosed and open spaces underneath an imposing concrete roof covered in grass. More
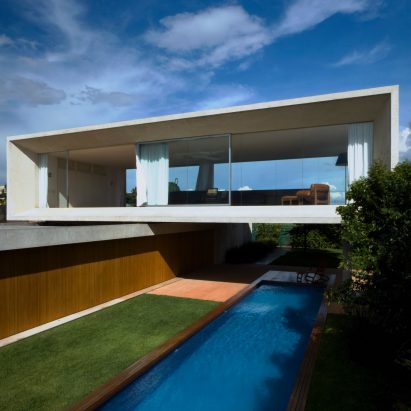
Brazilian studio Studio MK27 has rotated the top volume of this concrete house in Brasília so it extends out over a narrow swimming pool to rest on a pair of stilts. More
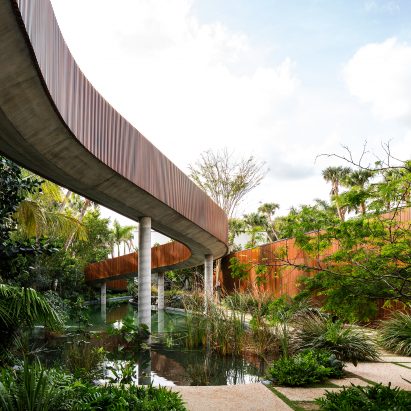
Studio MK27 has completed a luxurious Miami Beach residence, featuring a natural swimming pool where residents can swim with fish, and a bridge walkway that snakes over the top. More
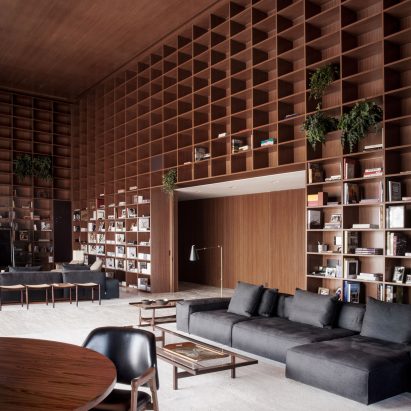
Floor-to-ceiling grids of wooden shelves cover double-height walls inside this luxurious apartment in São Paulo by local office Studio MK27 (+ slideshow). More

An infinity pool on the roof of this concrete residence by Brazilian office Studio MK27 sits within the dense canopy of a coastal rainforest in São Paulo state (+ slideshow). More
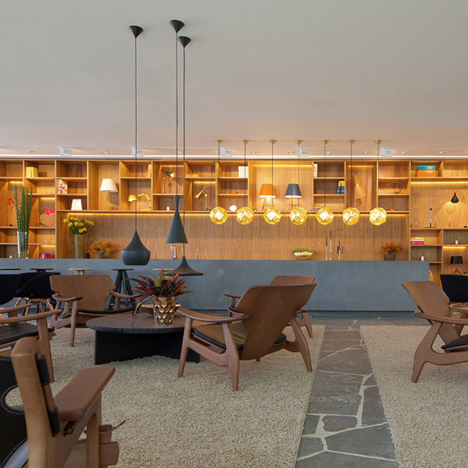
Brazilian architecture firm Studio MK27 has added a wooden lattice to the front of this Rio de Janeiro lighting shop – filtering natural light during the day and creating a glowing facade at night (+ slideshow). More
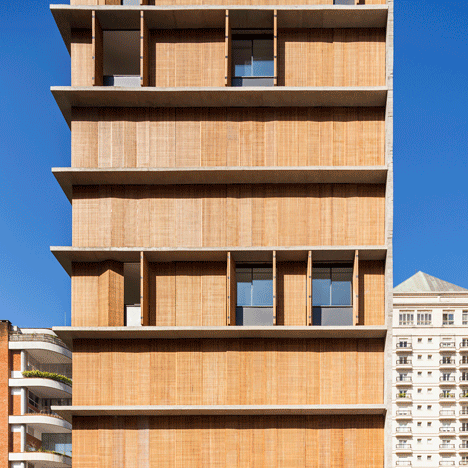
Perforated wooden shutters allow the residents of this São Paulo apartment building by Studio MK27 to control the levels of daylight in their living spaces (+ slideshow). More
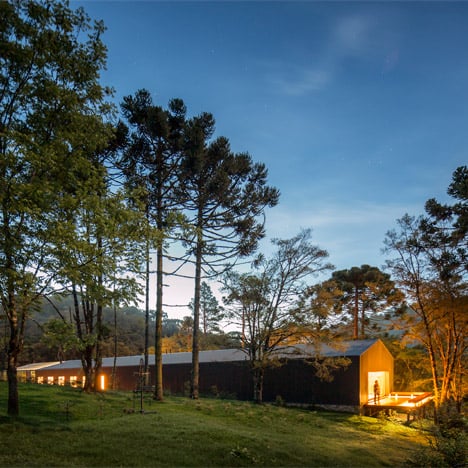
This 65-metre-long house in the Brazilian countryside was designed by Studio MK27 to be opaque at one end and transparent at the other (+ slideshow). More
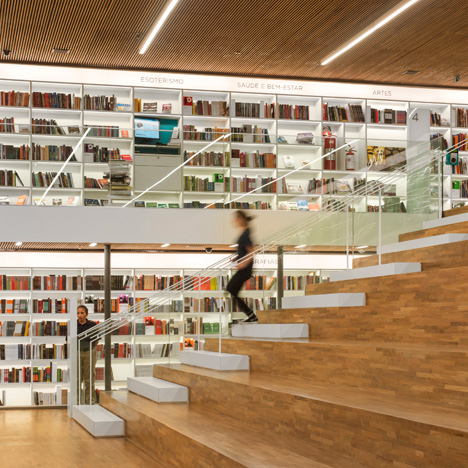
Inside Festival 2014: architect Mariana Simas explains how Studio MK27 transformed a former São Paulo cinema into a bookshop that won the Retail category at this year's Inside Festival (+ movie). More
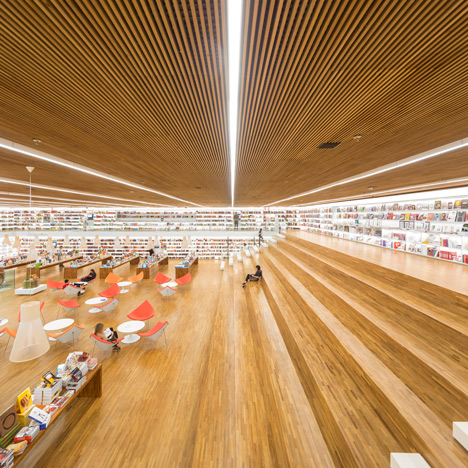
The vast open-plan interior of this São Paulo bookshop by Studio MK27 was designed to encourage shoppers to stay and read the books they've purchased or to simply hang out with friends (+ movie). More