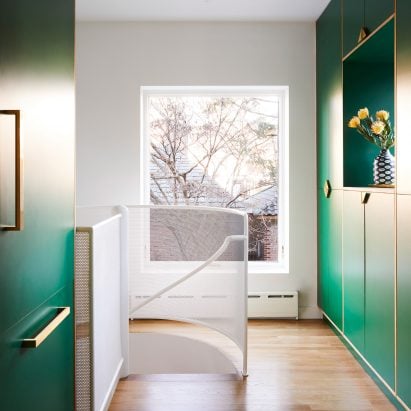
GRT Architects blends old and new at renovated Brooklyn townhouse
New York studio GRT Architects has added restored blue bathtubs and green cabinetry to update an early 20th-century townhouse in Brooklyn. More

New York studio GRT Architects has added restored blue bathtubs and green cabinetry to update an early 20th-century townhouse in Brooklyn. More
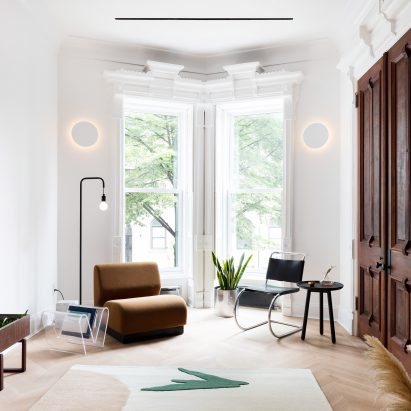
Brooklyn firm Hatchet Design Build has enlisted New York studios Coil + Drift and Cold Picnic to choose textiles, furniture and lighting for a 19th-century residence in the borough. More
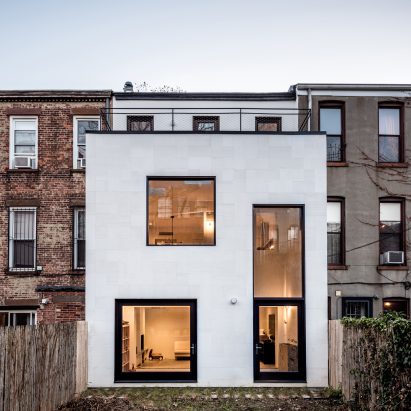
Netted balustrades, a tiled studio-cum-playroom and roof lights all feature in this renovated and extended Brooklyn home, designed by VonDalwig Architecture. More
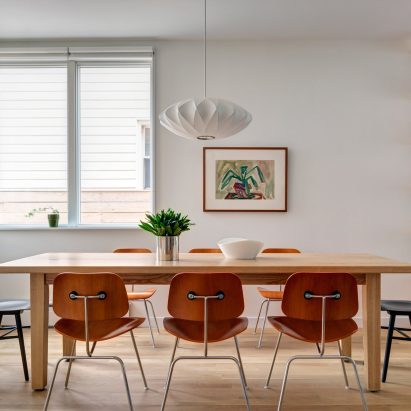
Barker Freeman Design Office has completed the renovation of a townhouse in Brooklyn, demolishing some sections and adding others to make better use of the space. More
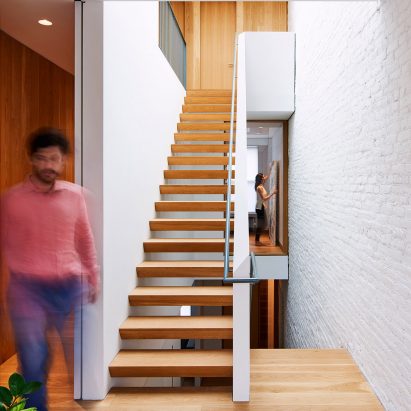
Brooklyn studio Light and Air Architecture has overhauled a local home using a new structural stairwell to link together the whole interior below a skylight. More
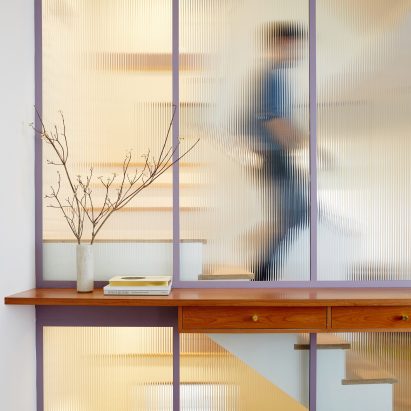
A glazed stairwell brings light from a roof window down through this narrow townhouse in Brooklyn, renovated by New York studio GRT Architects with splashes of colour. More
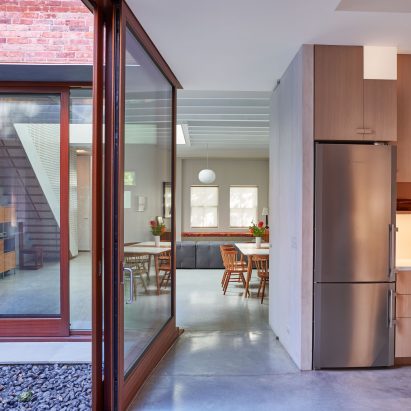
New York studio O'Neill McVoy Architects has added skylights and a courtyard to a 19th-century brick home in order to bring in fresh air and natural light. More
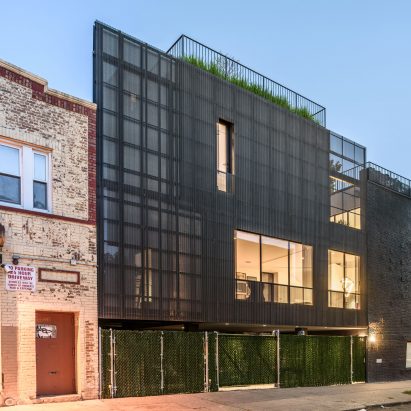
Black zinc cladding and a sinuous staircase feature in the renovation and expansion of an urban masonry building by New York studio Young Projects. More
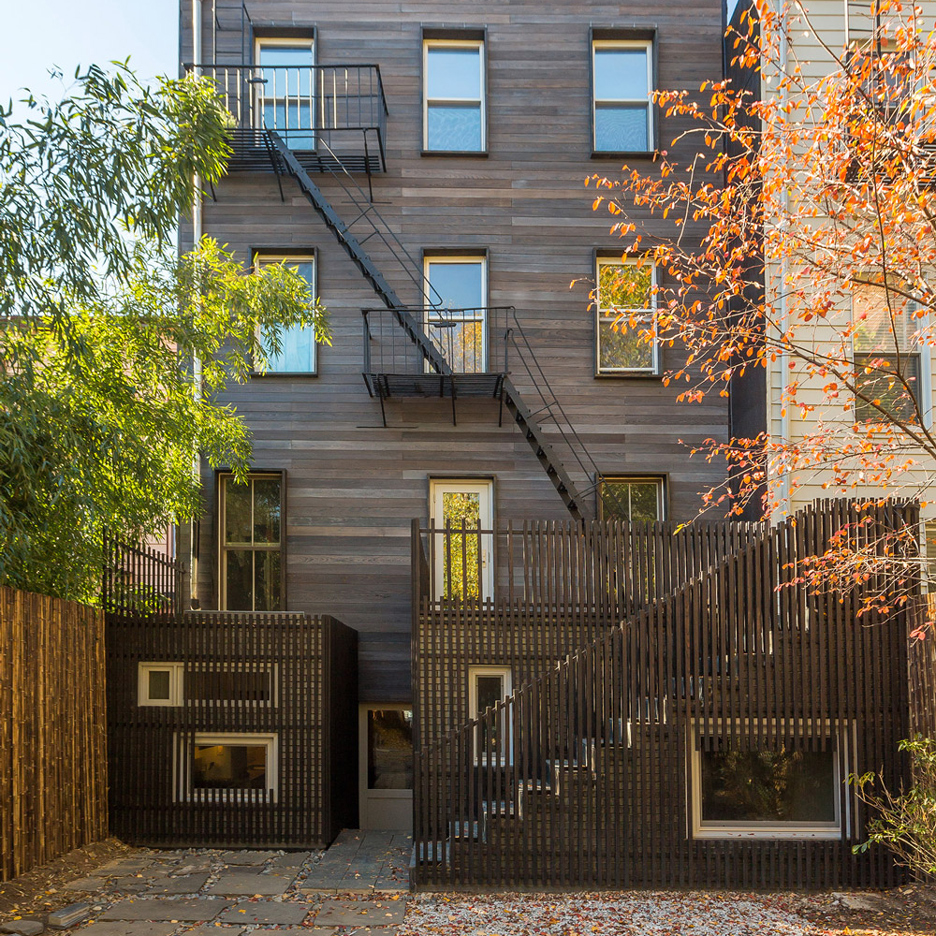
New York studio Architensions has enlarged a Brooklyn townhouse by adding two boxy volumes clad in vertical slats of burnt wood (+ slideshow). More
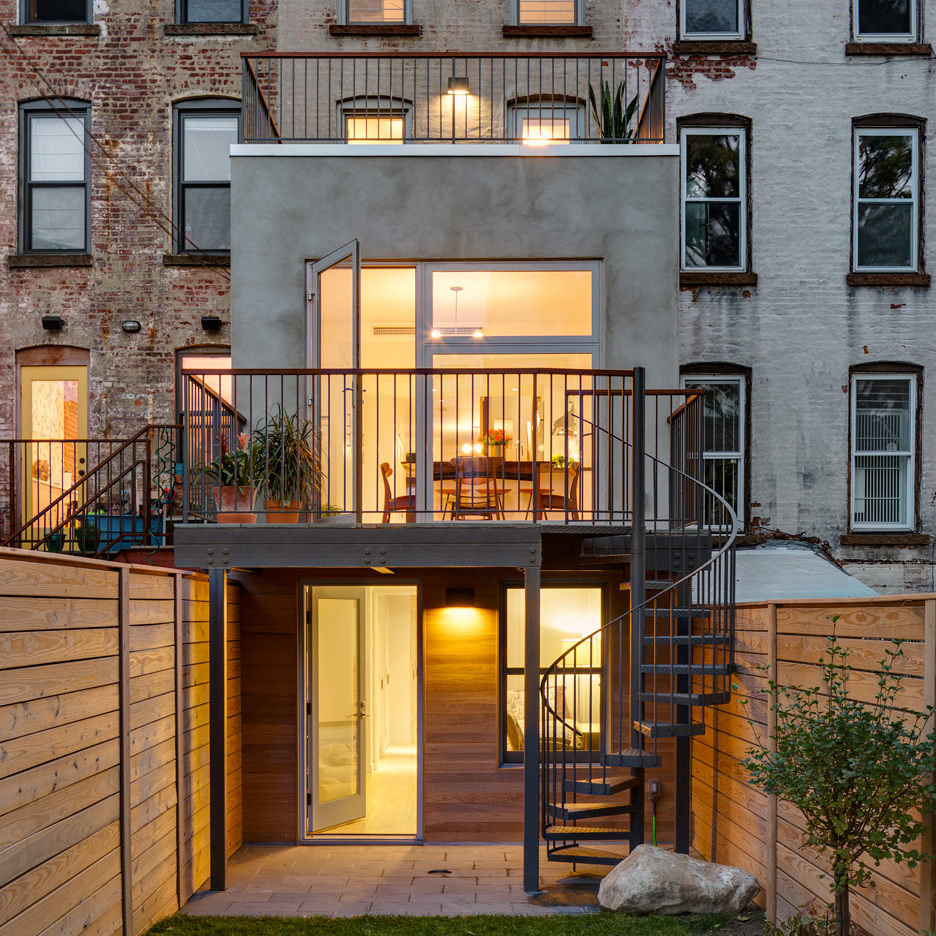
US firm Barker Freeman Design Office has renovated a slender brick row house in Brooklyn and added a two-storey extension with a glass wall overlooking a garden (+ slideshow). More
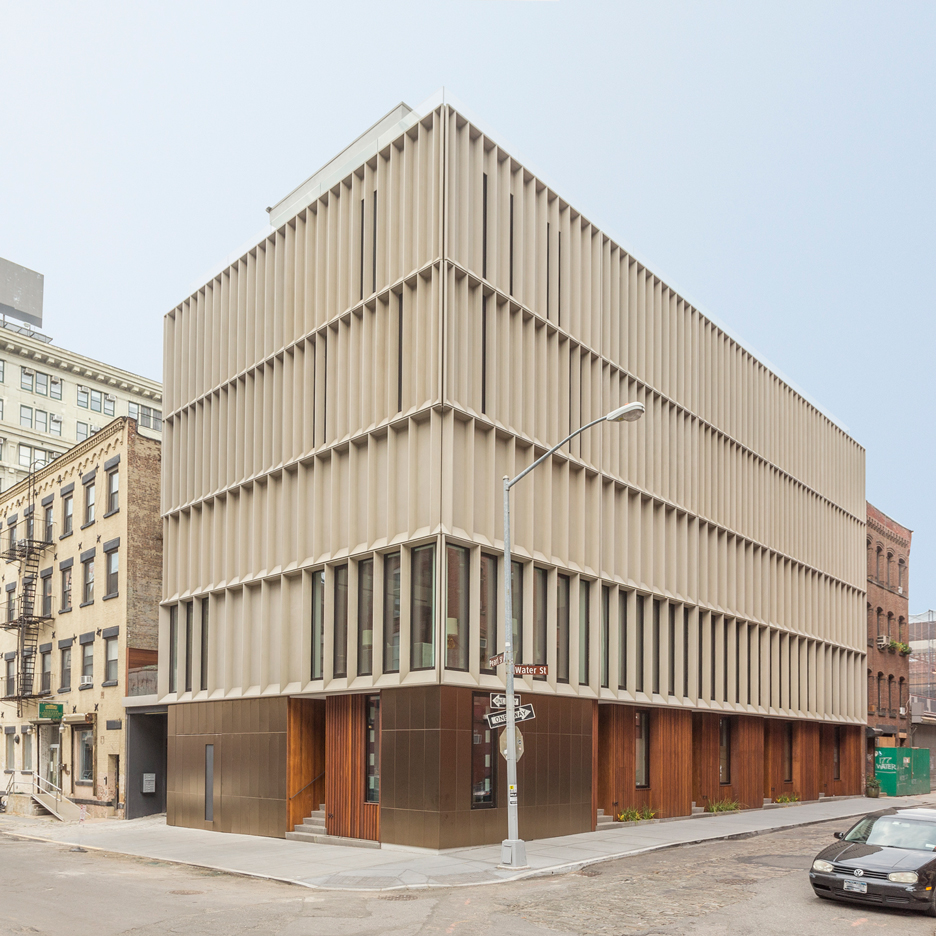
New York firm Alloy has completed a row of skinny houses in Dumbo, with a concrete, wood and steel facade that is meant to reference the Brooklyn neighbourhood's industrial character (+ slideshow). More
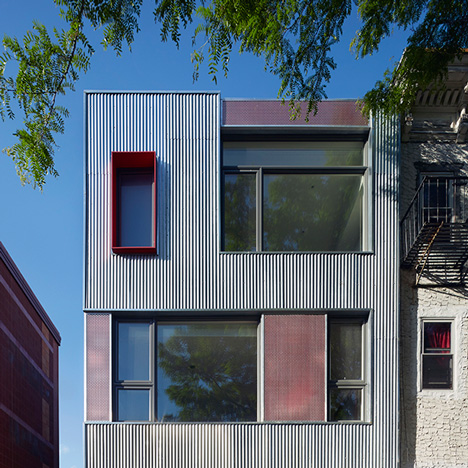
Working with a tight budget, Brooklyn-based Etelamaki Architecture has transformed a crumbling three-unit townhouse into a modern family home in the borough's South Slope neighbourhood (+ slideshow). More