
Bench-top insect farms are intended to make mealworms part of our everyday diet
The world's first edible insect farms have gone into production after a successful Kickstarter campaign by Katharina Unger and her company Livin Farms. More

The world's first edible insect farms have gone into production after a successful Kickstarter campaign by Katharina Unger and her company Livin Farms. More
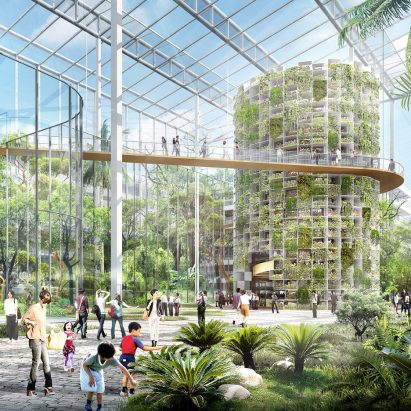
The latest video in our Dezeen x MINI Living Initiative series investigates a design for a hydroponic vertical farm nestled among the skyscrapers of Shanghai. More
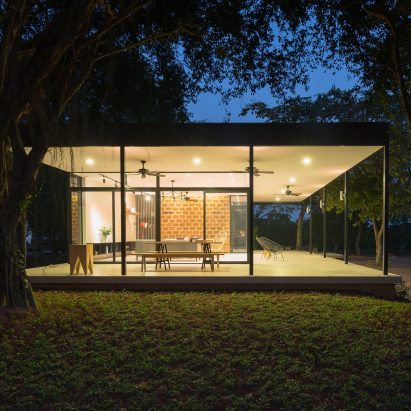
Idee Architects has modernised a traditional Vietnamese farmhouse for a large family, adding a glass and steel structure that overlooks orchards and the Ba Vì mountain range beyond. More
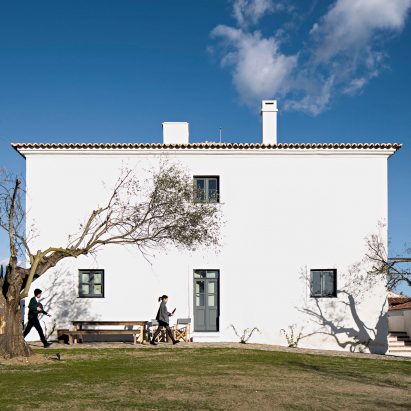
Portuguese architect Eduardo Souto de Moura has helped to revive a former farming village in the Alentejo region as a high-end hotel, featuring whitewashed interiors and original vaulted ceilings. More
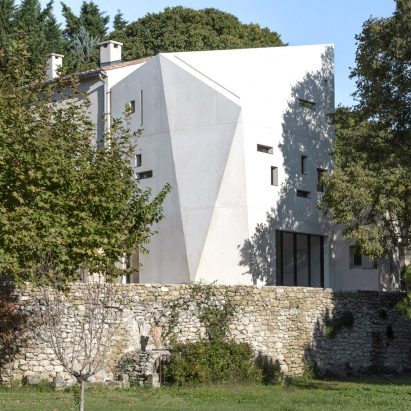
Paris studio Dixneufcentquatrevingtsix has completed a concrete extension to a traditional farmhouse in France's Provence region, featuring very few openings in its faceted facades. More
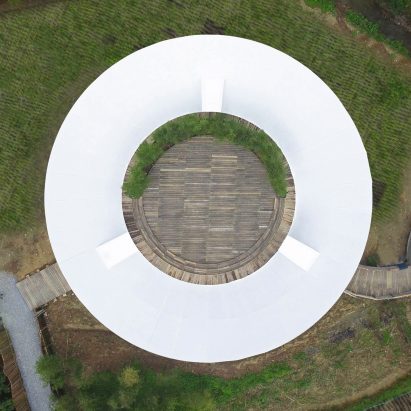
This white circular education centre in western Hangzhou, China, features a decked arena and cosy sleeping areas for children to camp and can learn about sustainable farming. More
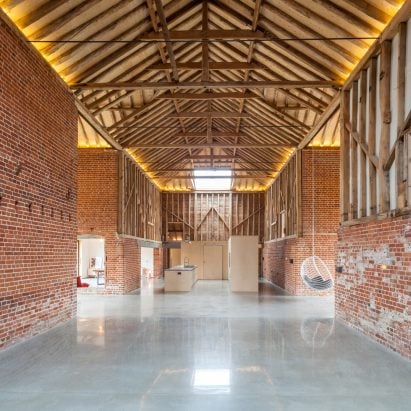
The original brick walls and a high timber-trussed ceiling are left exposed inside this former barn in Suffolk, which has been converted into a contemporary home by David Nossiter Architects. More
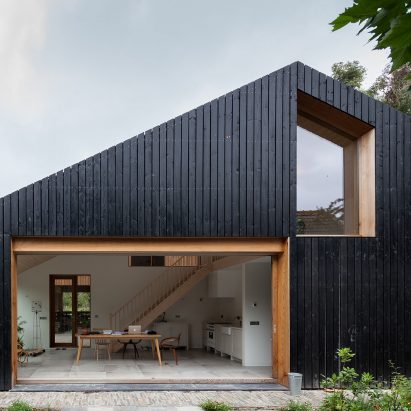
Workshop Architecten has created a blackened wood barn for a farm in the Netherlands, which is divided into separate living quarters for sheep and people. More
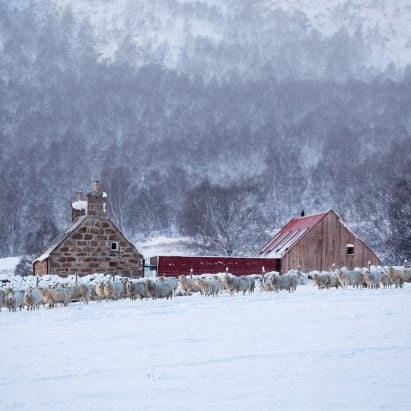
British studio Moxon has restored an old granite farmhouse in the Scottish Highlands, and added a larch and metal extension with a matching gabled profile. More
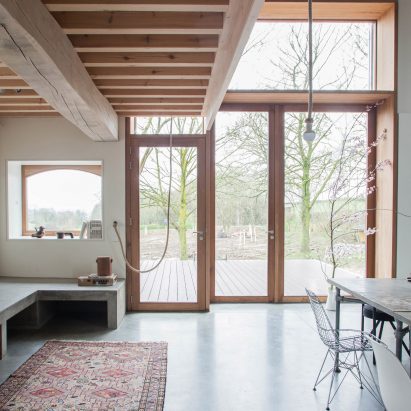
Architect Jeanne Dekkers has renovated and extended a brick farmhouse in the Dutch village of Banholt, adding contemporary additions clad in horizontal spruce battens that enclose a cobbled courtyard. More
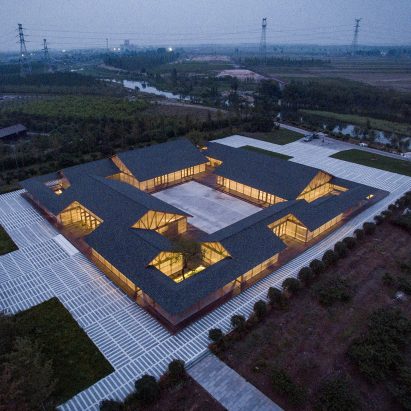
This organic food-processing plant in China's Hebei Province has been designed by Beijing practice Arch Studio as a series of individual buildings set around courtyards. More
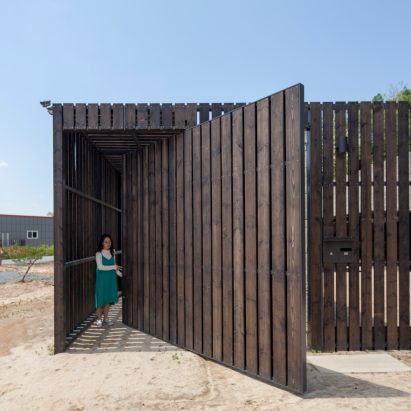
Dandelions are used to make medicine within this timber and concrete complex that architects office Archihood WXY has built in South Korea (+ movie). More
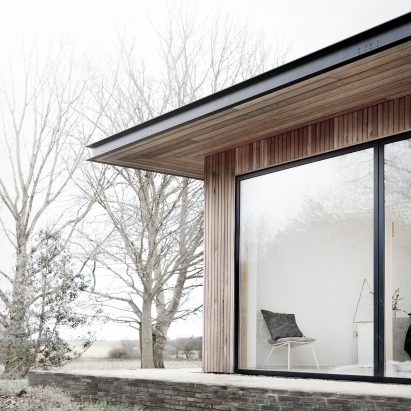
Panoramic glazing frames views of meadows and cornfields from this farmhouse designed by Danish studio Norm Architects for a working farm in southern England (+ slideshow). More
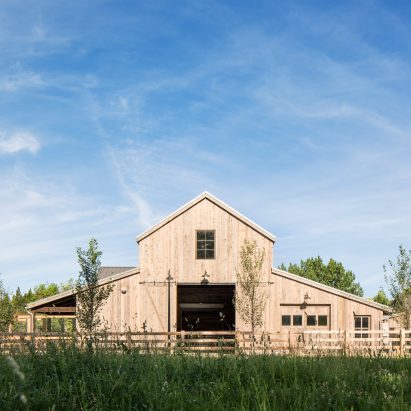
US firms Lloyd Architects and Louise Hill Design have completed a new barn in Utah for a family that has been farming the same land since the 1800s (+ slideshow). More
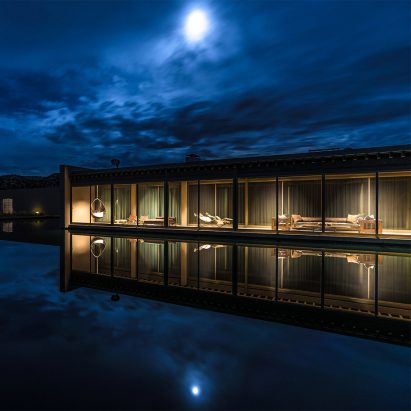
A promotional movie has been released to entice potential buyers for a massive ranch in New Mexico that features buildings by Japanese architect Tadao Ando (+ movie). More
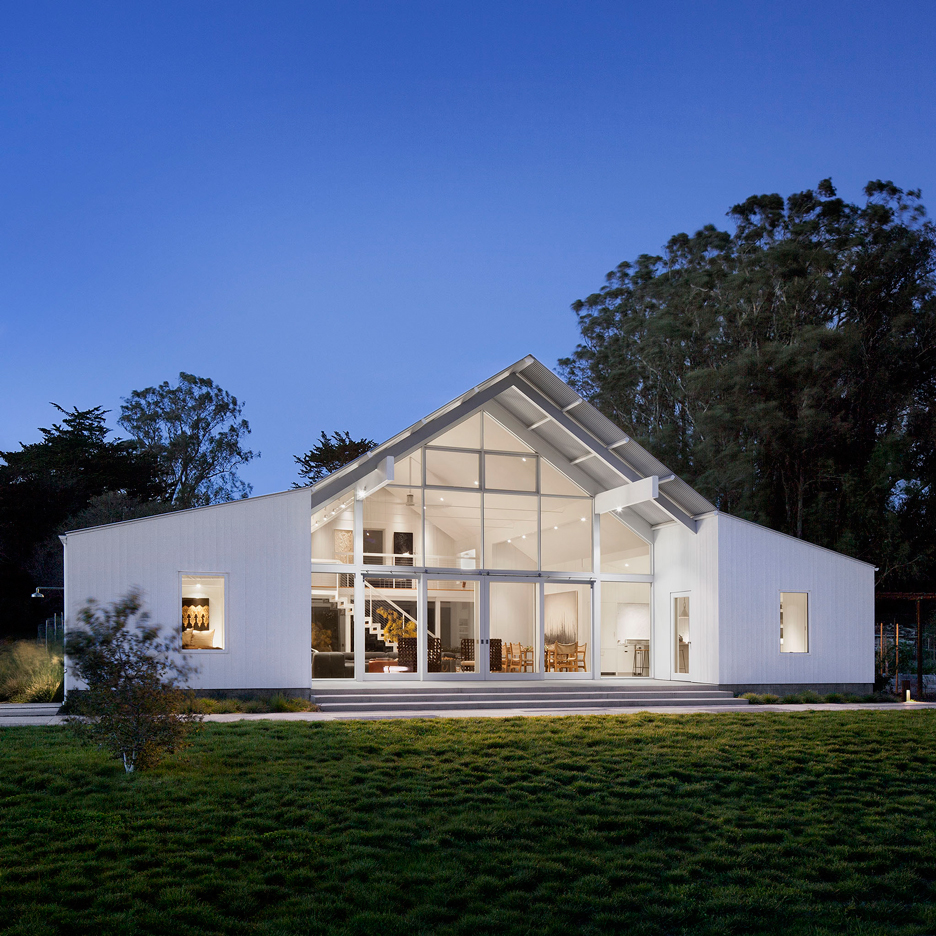
San Francisco studio Turnbull Griffin Haesloop Architects took cues from traditional barns to create this contemporary dwelling in a northern California farming valley (+ slideshow). More
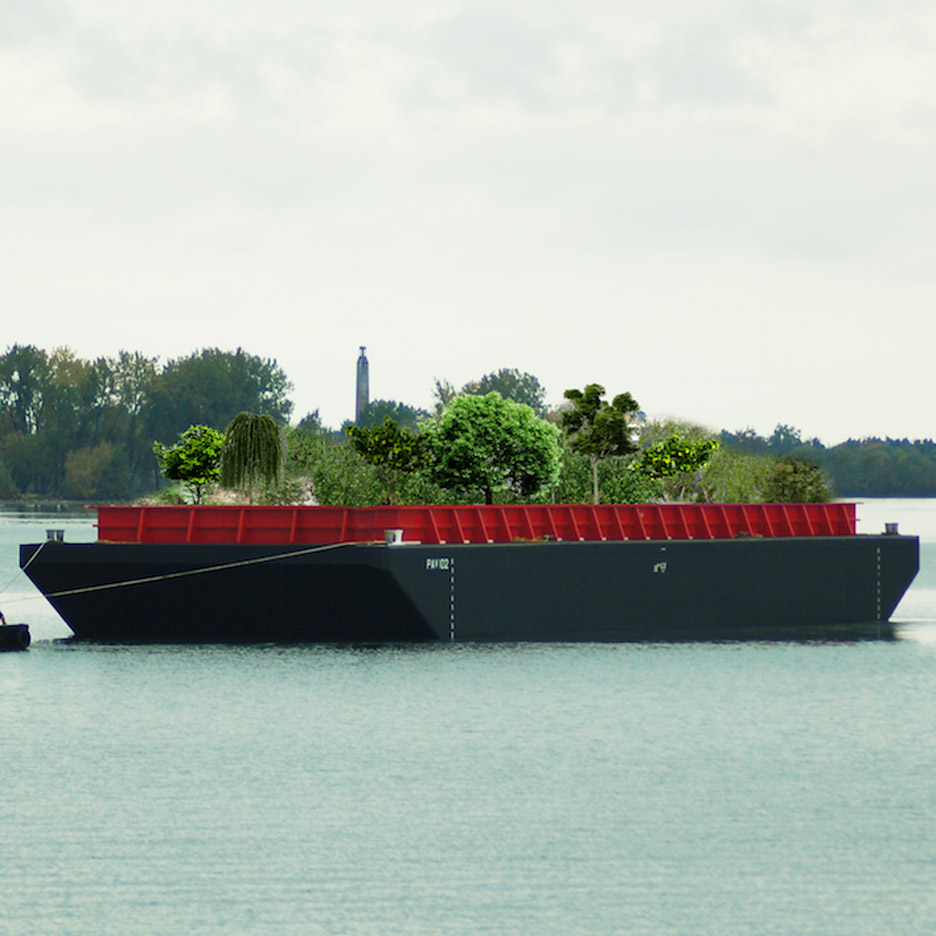
A collective of designers and artists in New York has proposed transforming a shipping barge into a verdant floating farm, with berry bushes, lime trees and swaths of lavender, among many other plants. More
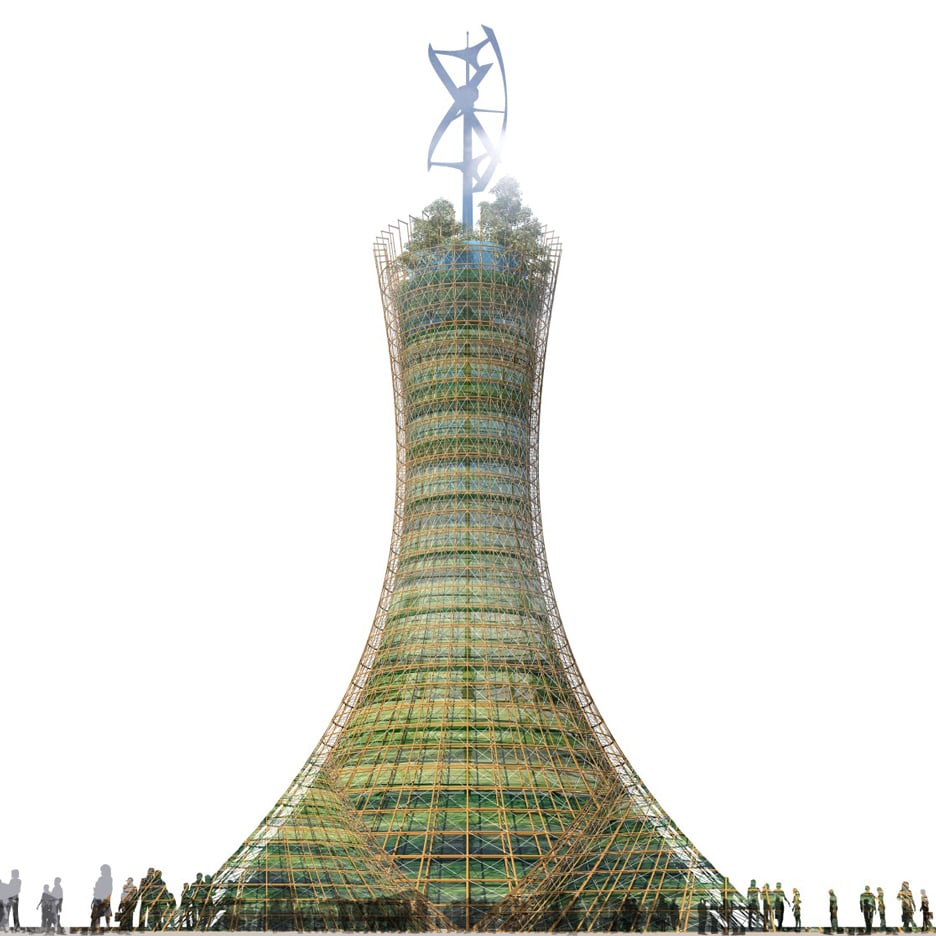
London firm Rogers Stirk Harbour + Partners has revealed details of a concept for a bamboo-framed vertical farm that could provide an alternative to traditional land-intensive farming. More
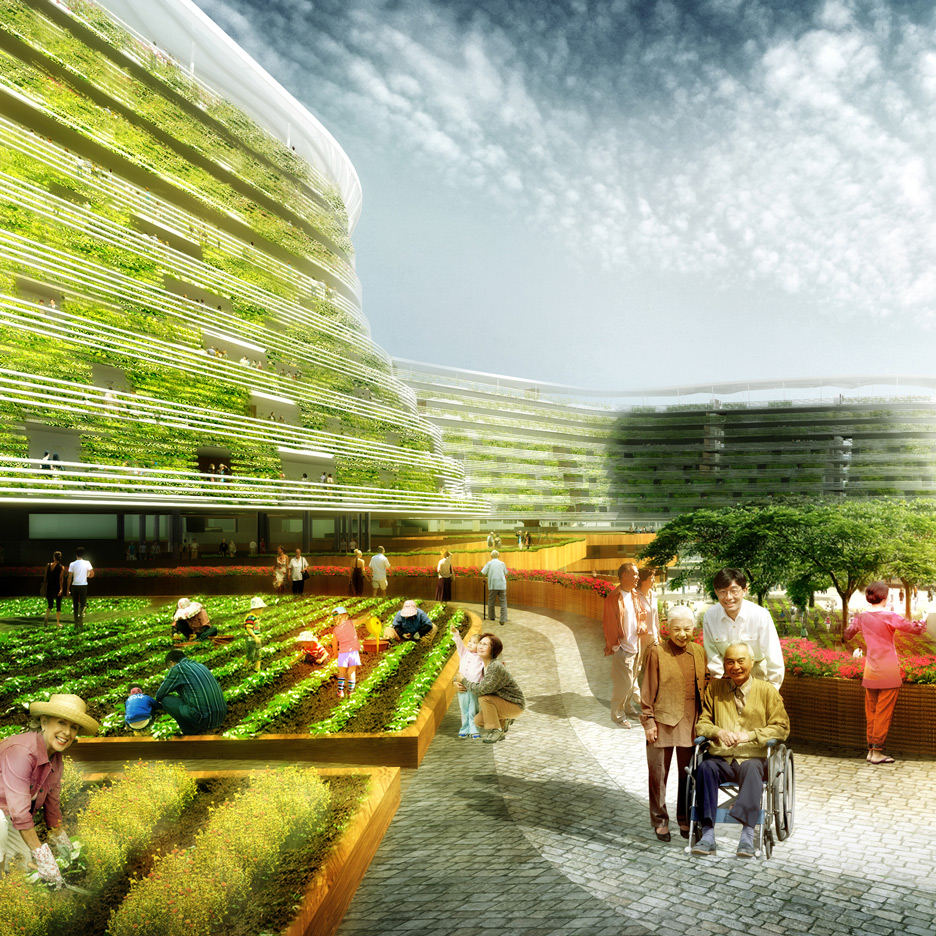
World Architecture Festival 2015: architecture firm Spark has unveiled its concept for "the next generation of retirement housing" – a community of homes and health facilities combined with a vertical urban farm (+ slideshow). More

The "world's first edible insect desktop hive" will allow owners to cultivate and harvest mealworms in their kitchens for use in a variety of recipes. More