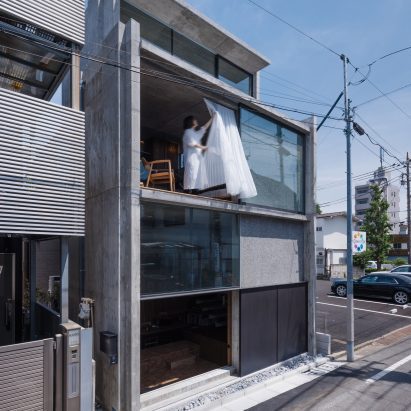
IGArchitects designs home in Japan as "one big room"
Japanese studio IGArchitects conceived this home in Tokyo as an adaptable space for both living and working, with stepped living areas framed by boardmarked concrete walls. More

Japanese studio IGArchitects conceived this home in Tokyo as an adaptable space for both living and working, with stepped living areas framed by boardmarked concrete walls. More
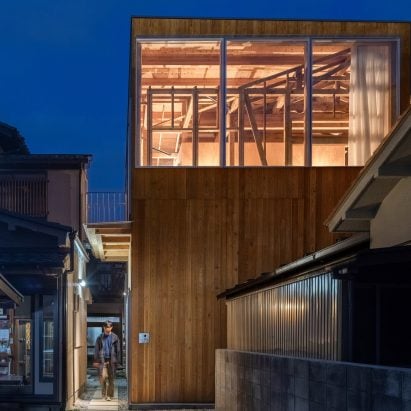
Japanese studio Unemori Architects has used cypress wood to create Father & Son House, an extension constructed above and around a self-built annexe in Saitama. More
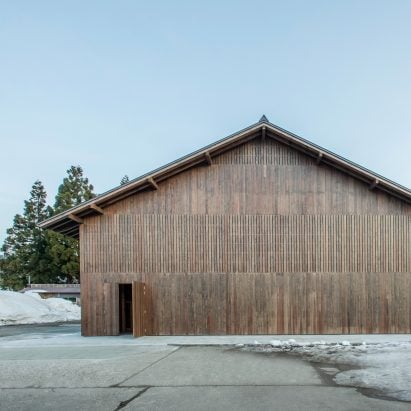
Japanese studio Kei Kaihoh Architects has completed a timber-framed storage facility in Joetsu City that offers rice farmers a way to refrigerate their harvest without relying on gas or electricity. More
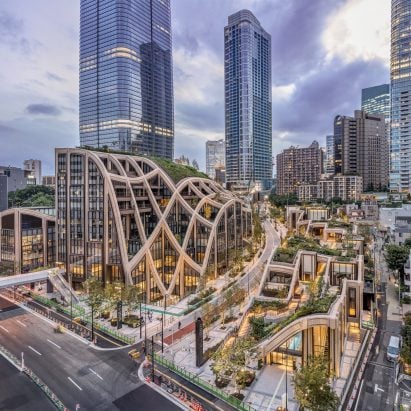
Architecture practice Heatherwick Studio has completed the Azabudai Hills development in Tokyo, which is defined by curving roofs topped with greenery. More
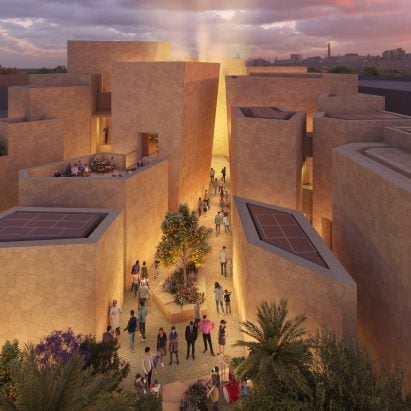
British architecture studio Foster + Partners has released visuals of its design for the Saudi Arabia pavilion at Expo 2025 Osaka, which will be modelled on the kingdom's traditional villages. More
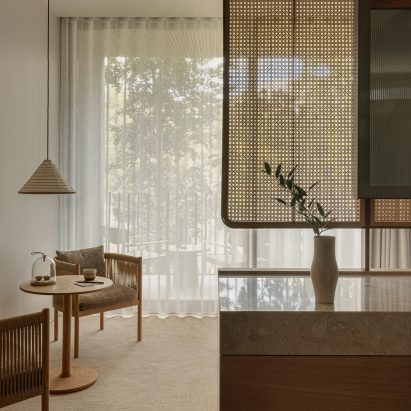
An exposed raw concrete facade fronts the Trunk Hotel Yoyogi Park, which Japanese studio Keiji Ashizawa Design and Danish firm Norm Architects conceived as a minimalist retreat in the heart of the city. More
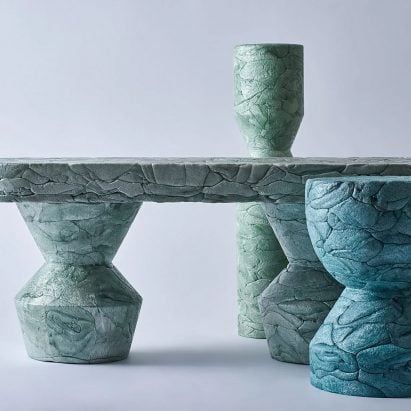
Furniture crafted from driftwood, "dresses" made from thousands of wood pieces and lamps 3D printed from tatami-resin were some of the highlights of Designart Tokyo. More
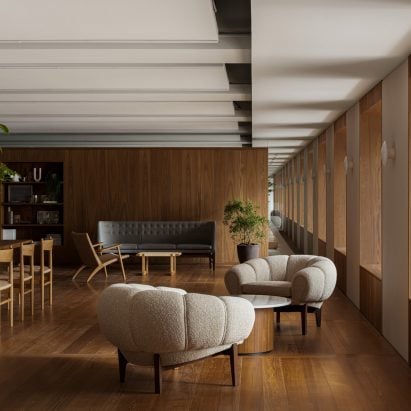
Lush plants and gravel beds feature in the Tokyo offices of real estate company Mitsui & Co, which local interior studio Flooat has designed to be "as stress-free as possible". More
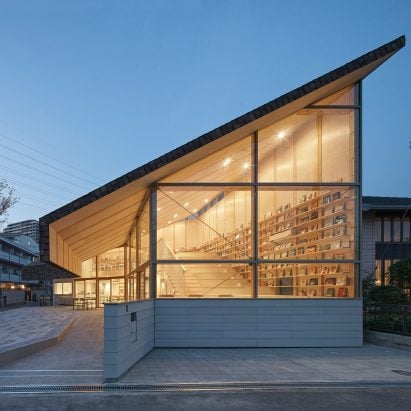
Architecture studio Yukawa Design Lab has created a children's library overlooking Shirasagi Park in Sakai, Japan. More
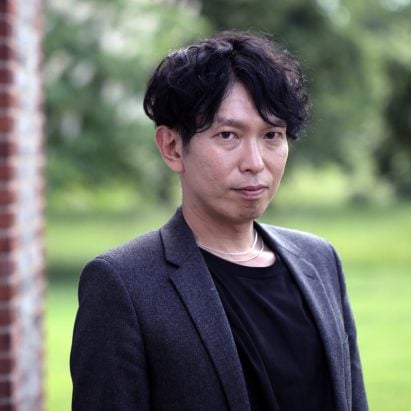
Known for a string of boundary-pushing projects, Japanese architect Junya Ishigami discusses his unusual approach to designing buildings in this exclusive interview. More
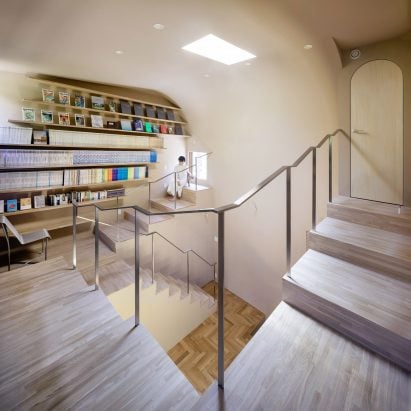
Architect Tan Yamanouchi & AWGL designed A Cat Tree House as a home in Kamakura, Japan, for his family and cats. More
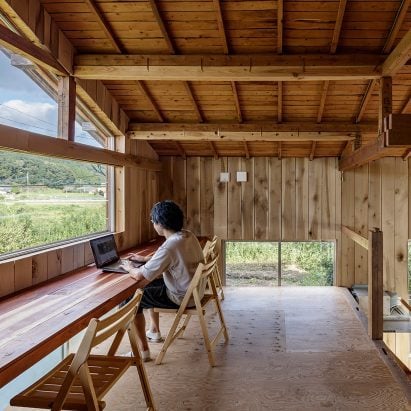
Japanese studio Kurosawa Kawara-Ten has used local and recycled materials to transform a vacant house into a workspace named Ichihara Life and Work Commission Office. More
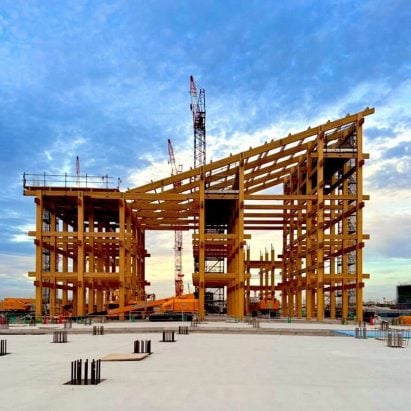
A circular wooden structure with a diameter of 700 metres is under construction off the coast of Japan as part of architect Sou Fujimoto's masterplan for Expo 2025 Osaka. More
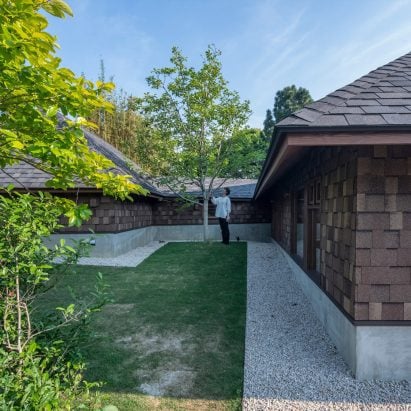
Natural materials and large windows overlooking a garden are used to create an atmosphere of warmth and comfort at this dental clinic in Japan, designed by local studio TSC Architects. More
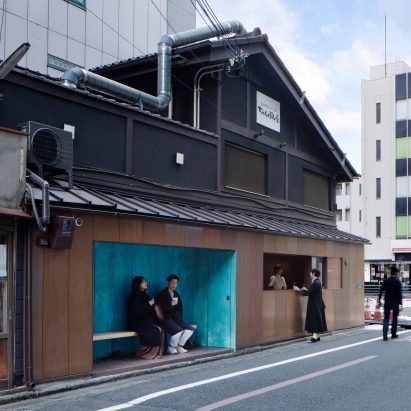
Japanese practice G Architects Studio used soy sauce and ammonium chloride to rapidly oxidise the copper cladding of this coffee stand in Kyoto, giving certain areas a distinctive blue-green finish. More
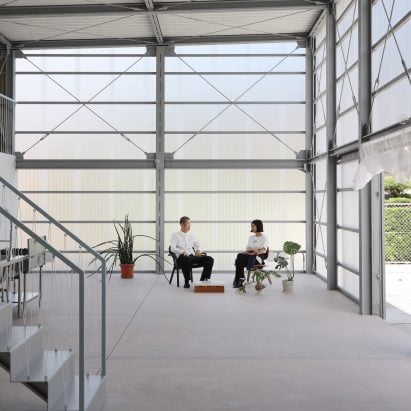
Tokyo studio Arii Irie Architects created this warehouse to double as a storage unit and a holiday home for its client in Isumi, Japan. More

Japanese studio Schemata Architects has designed Komaeyu, a public bathhouse in the suburbs of Tokyo that features turquoise tiling, a sauna and a bandai – a bar and reception area for socialising. More
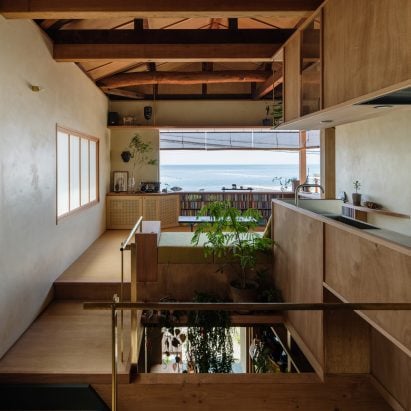
Japanese studio Akio Isshiki Architects has transformed an old wooden building into a warm-toned home and public restaurant named House in Hayashisaki Matsue Beach. More

Klein Dytham Architecture has aimed to counter rock music snobbery with its design for guitar brand Fender's Tokyo flagship store, which is meant to feel welcoming to people who might feel judged in other guitar stores. More
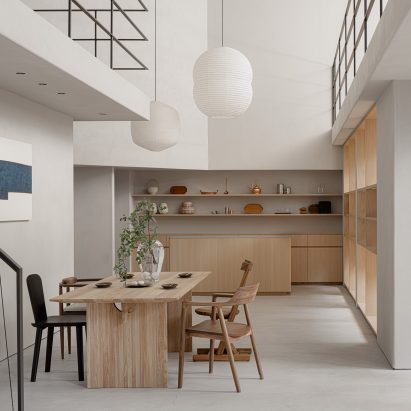
Designer Keiji Ashizawa has devised the interiors of The Conran Shop Daikanyama in Tokyo, which is located inside a building by architect Fumihiko Maki and spotlights products from Japan and Asia. More