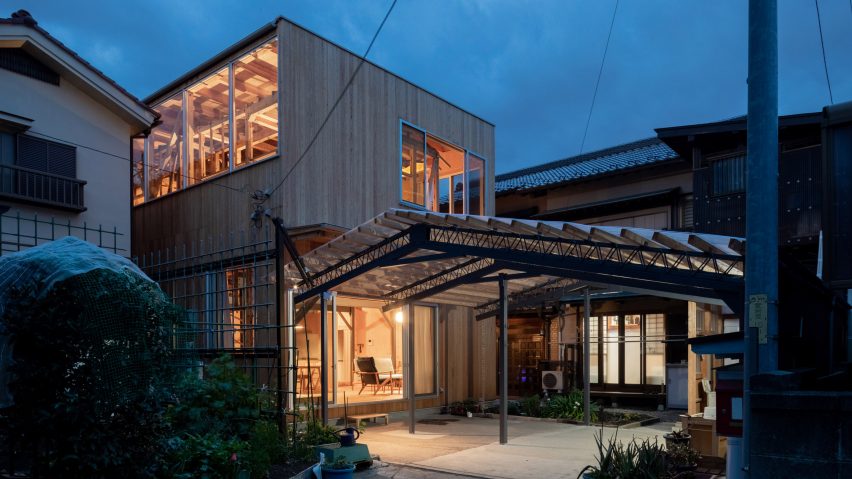
Unemori Architects envelops existing building with Father & Son House
Japanese studio Unemori Architects has used cypress wood to create Father & Son House, an extension constructed above and around a self-built annexe in Saitama.
The old building, a two-storey annexe, workshop and warehouse built by the carpenter father of the current owner, was also renovated as part of the project.
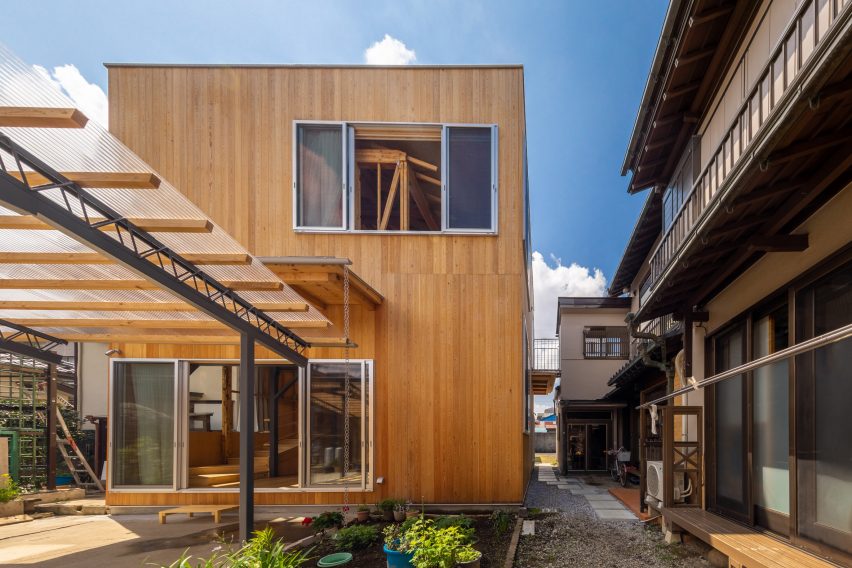
Unemori Architects converted the 151-square-metre building, which had already been remodelled and enlarged at least four times, into a home for the son and his family.
This enabled the owner to remain close to his mother, who lives in the main house on the plot.
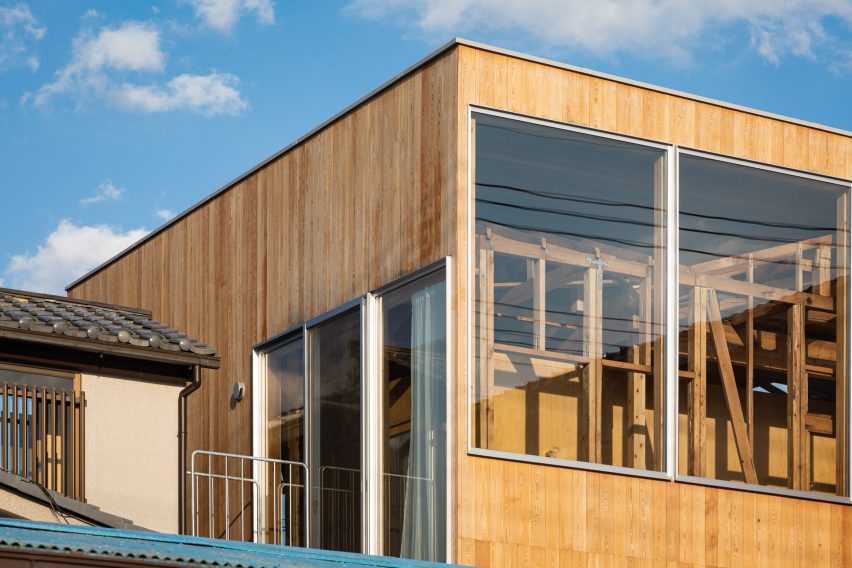
Unemori Architects had originally planned to integrate the extension with the existing structure, but this wasn't possible due to the way it had been self-built.
Instead, the studio "planned a new independent structure outside the existing structure," Unemori Architects team member Keita Komori told Dezeen.
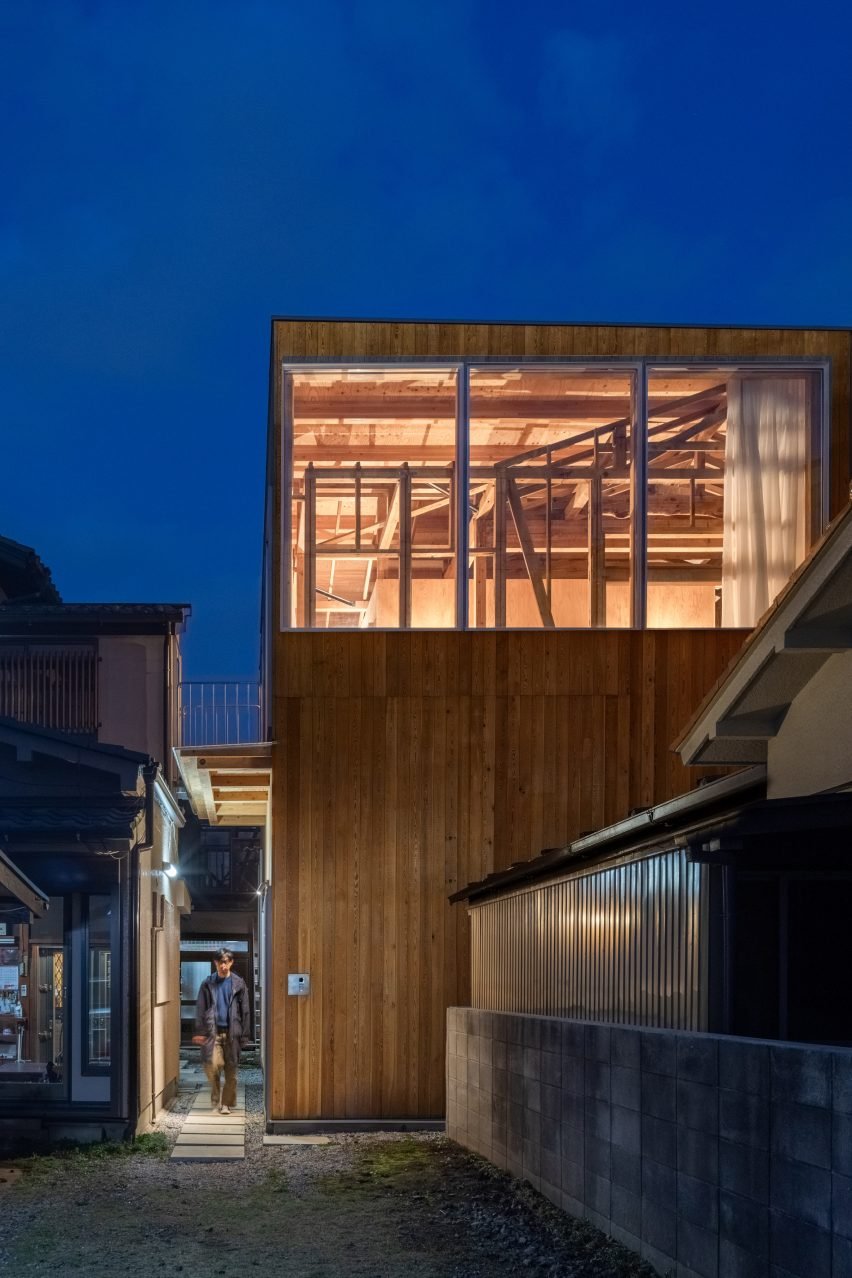
The studio used cypress to clad the extension, which comprises a wooden roof and exterior walls that cover the old wood-and-steel building.
Unemori Architects deliberately chose the wood as it matches the existing structure.
"This plywood has a clear grain but few knots and is clean, blending in with the existing wood," Komori said.
"We planned it so that many woods, old and new, are directly visible. We aimed to create a house where the old and the new complement each other without conflict."
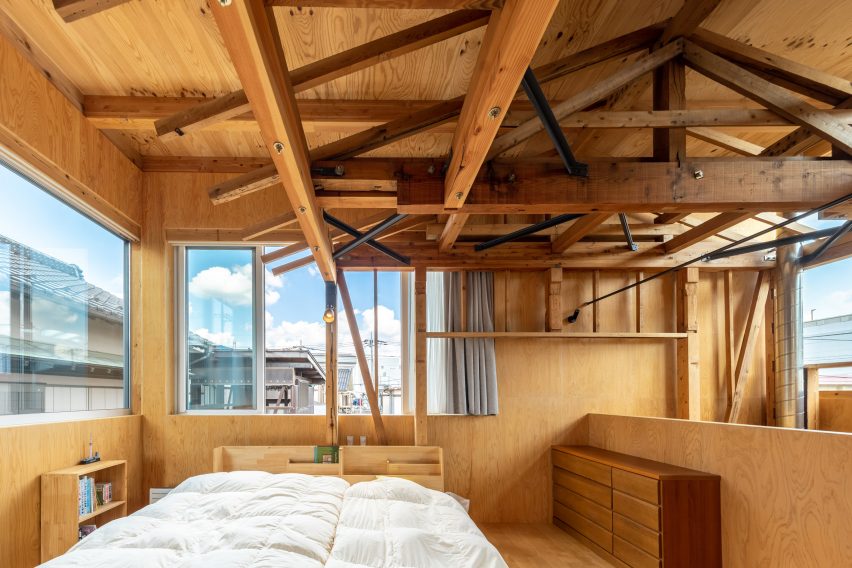
The extension added 25 square metres to the home, creating a larger bedroom on the second floor alongside another bedroom, a workspace and storage space.
"While the new construction is structurally independent, a slight force (such as vertical force) is also transferred to the existing part, and a small space like a gap is created between the existing and the new construction," the studio explained.
The beams and rafters of the old house have been kept inside the extension, creating an interior where the skeleton of the former exterior remains visible. Large windows let the light in.
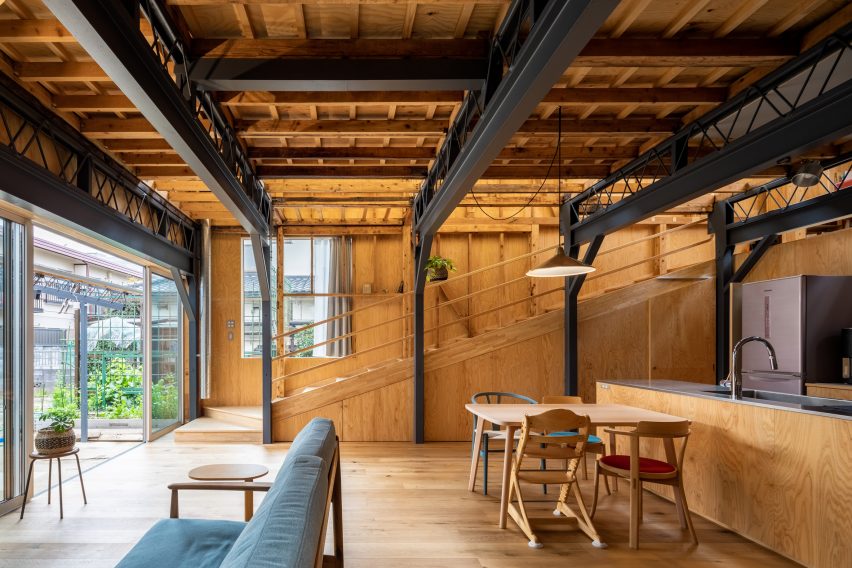
On the ground floor, which has the same footprint as before, Father & Son House has living and dining spaces as well as storage space.
The studio also covered an existing 38-square-metre terrace to create an indoor-outdoor space that can be used as an extra room.
Previous projects by Unemori Architects include a "park-like" health and childcare centre and a blocky house on a "tiny plot" in Tokyo.
The photography is by Atelier Vincent Hecht.
Project credits:
Architecture and furniture: Unemori Architects
Structural engineers: HSC
General constructor: Siguma construction firm
Furniture contractor: Stille